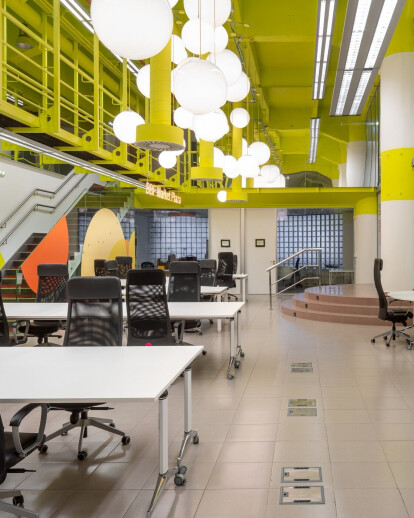The new coworking space known as “BBF Market Plaza” is located on the ground floor of the Bilbao Berrikuntza Faktoria building(BBF) and aims to become a point of exchange of experiences, in which all kinds of users work and interact with the rest of the students and companies located in the building. The space itself is unique as it has a generous double height with a walkway running through it.
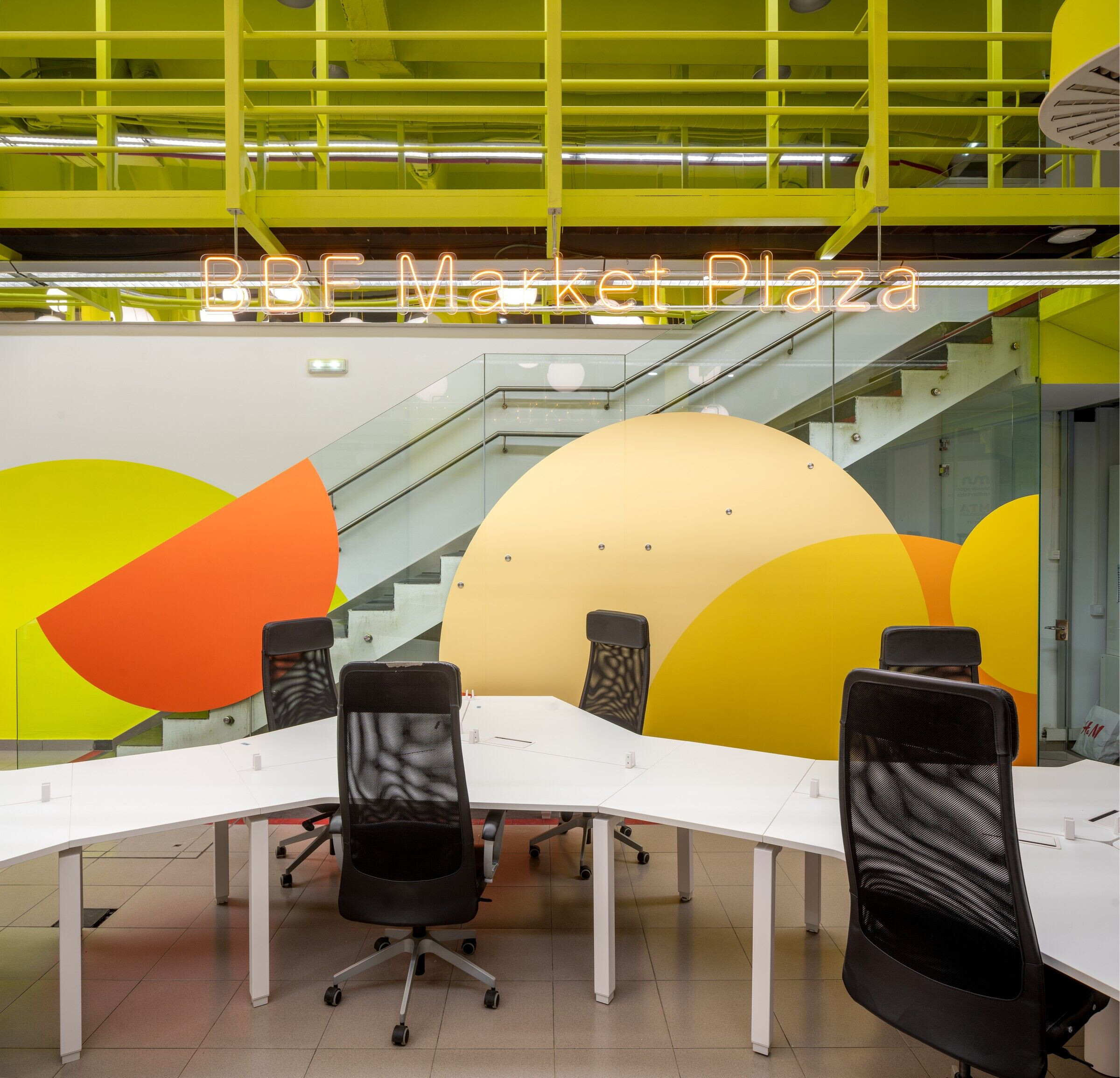
Before the intervention, this space was dark and non-inviting due to the lack of natural light, the use of dark colours and the lack of transparency with the adjacent areas of the building. This was not aligned with the values and image of BBF and needed a change.
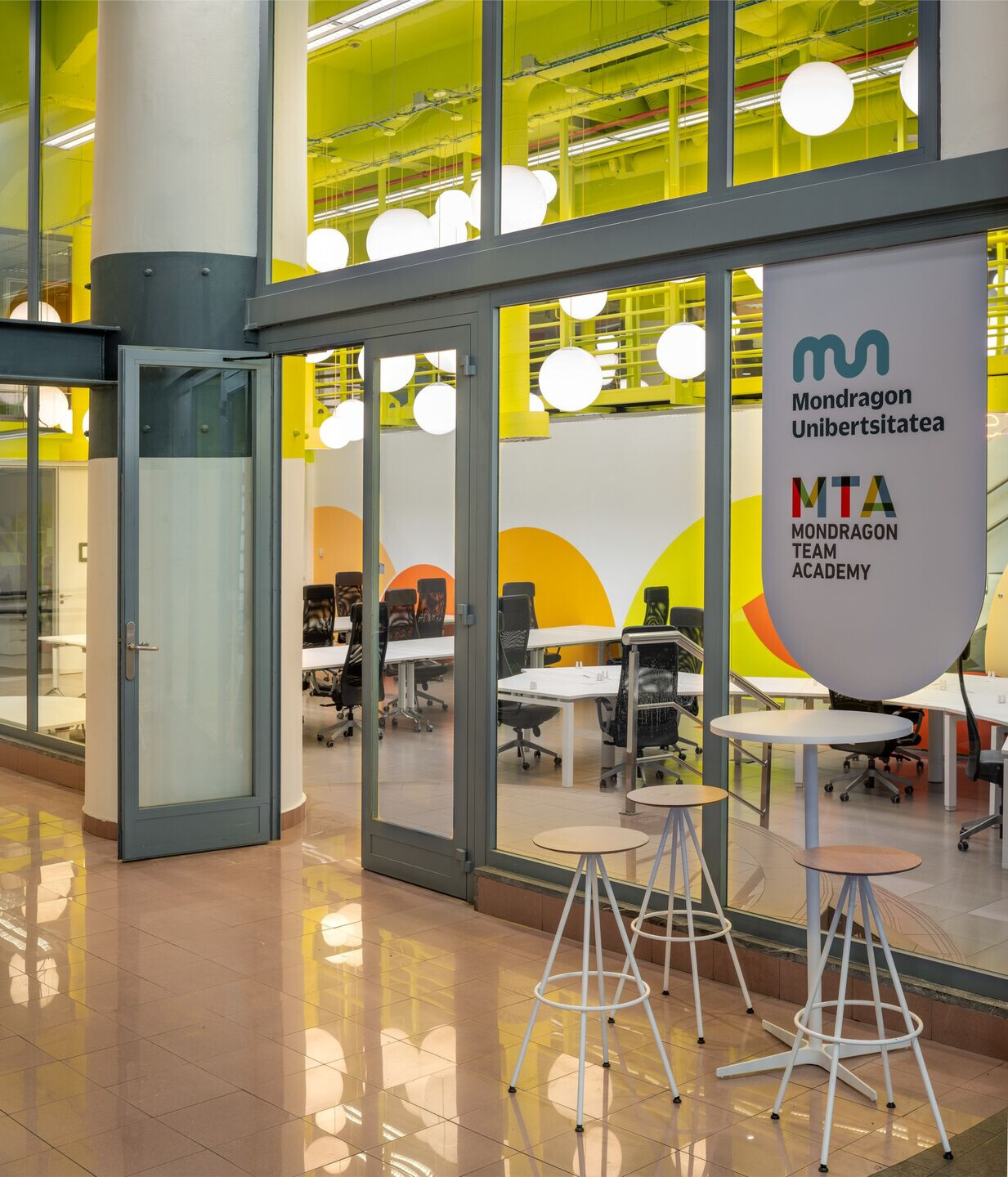
"Bringing the outside to the inside” was inspired by The Weather Project by artist Olafur Eliasson. The design seeks to achieve the feeling of an outdoor environment inside the building, with light and bright colours, light spheres as the main lighting and decorative element and mirrors that reflect light, in addition to enhancing the existing structural elements.
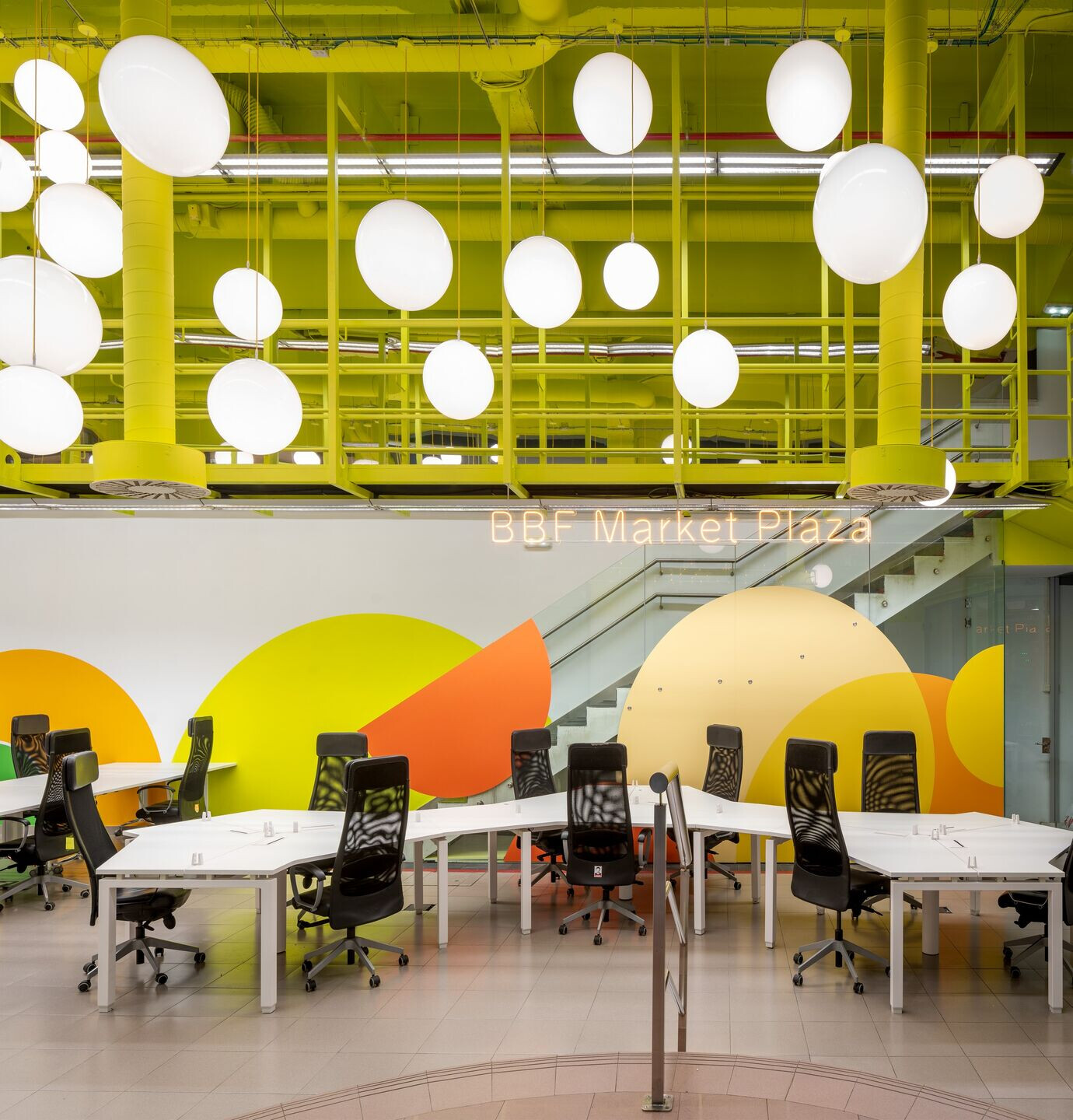
To achieve this, the ceiling and the metal elements are covered in a vibrant yellow that transmits light and energy to the interior of the space. The coworking space can accommodate 30 people, in four different types of workstations, which will facilitate the location of different types of users; from freelancers to start-ups. The lighting system is designed using “balloon” type lamps of different sizes that can be controlled to achieve different lighting for special occasions such as presentations, conferences, etc.
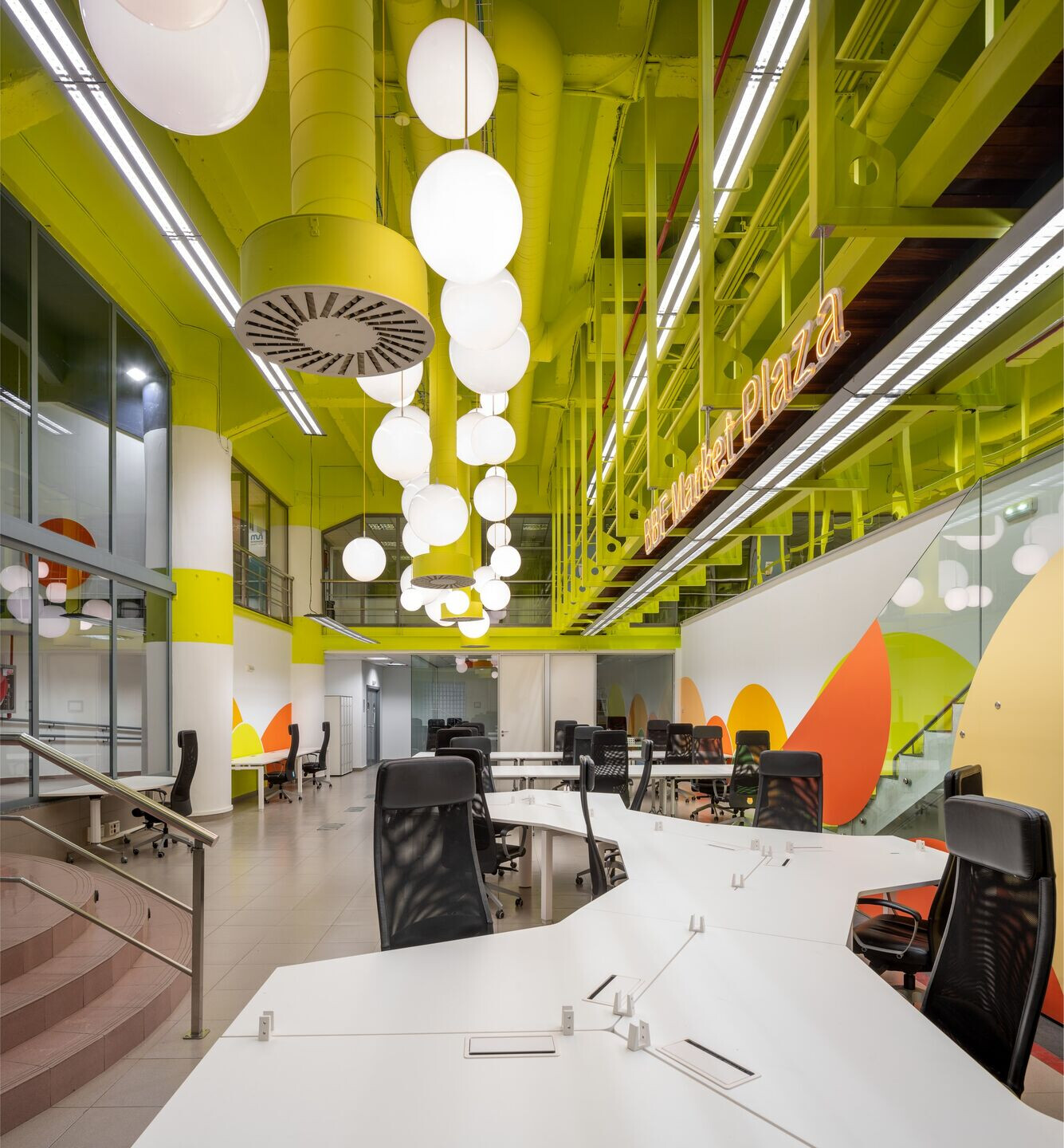
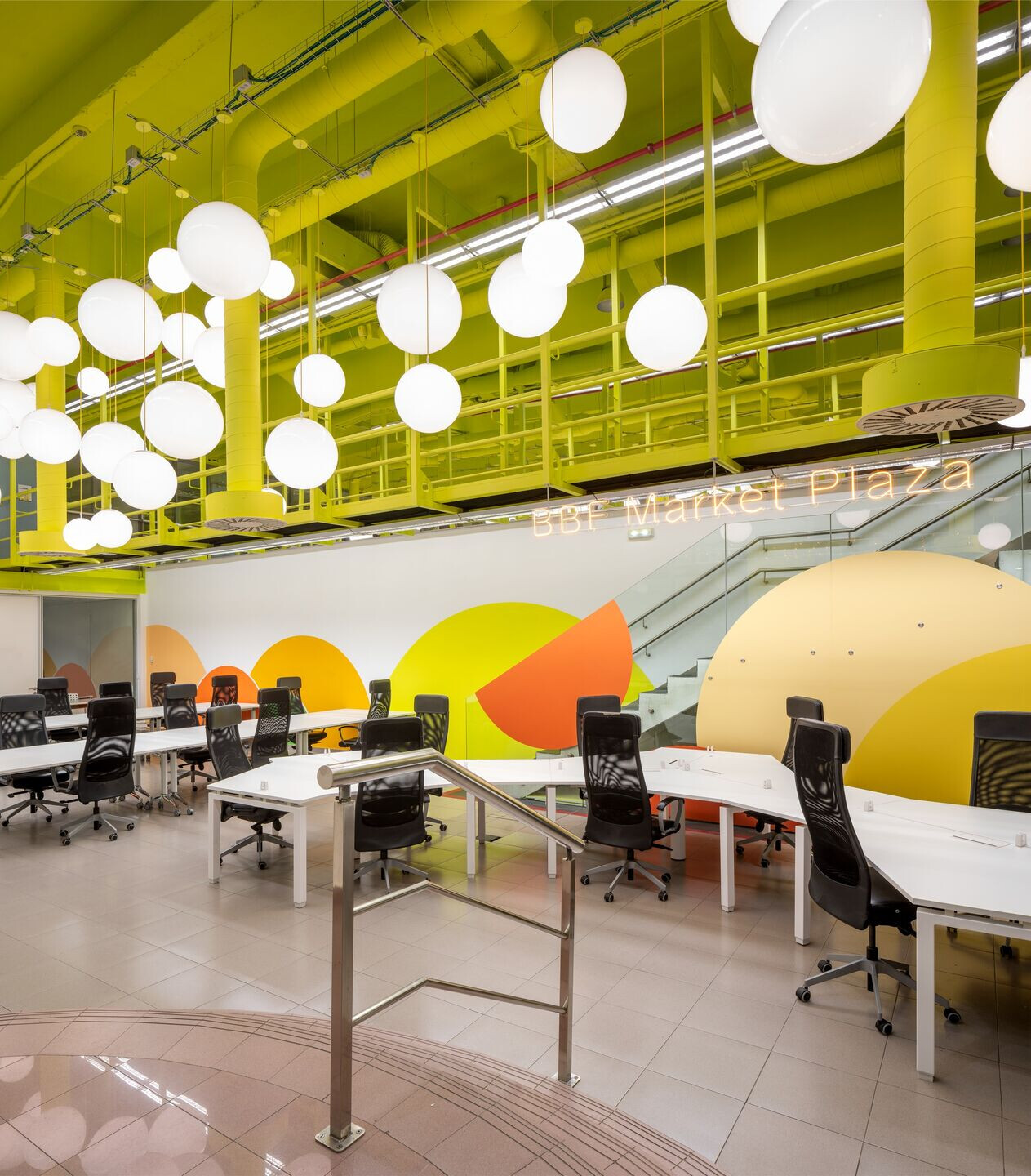
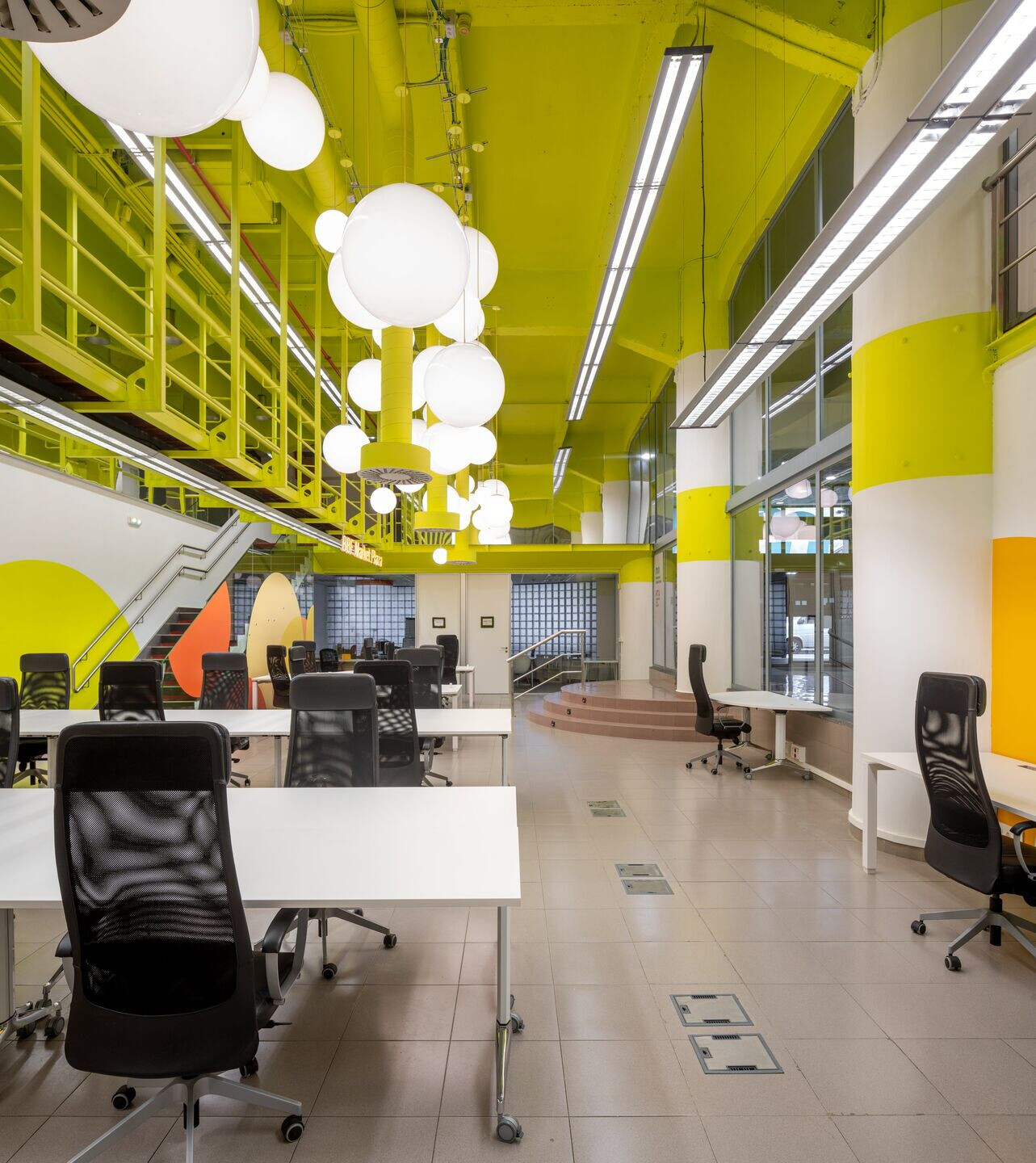
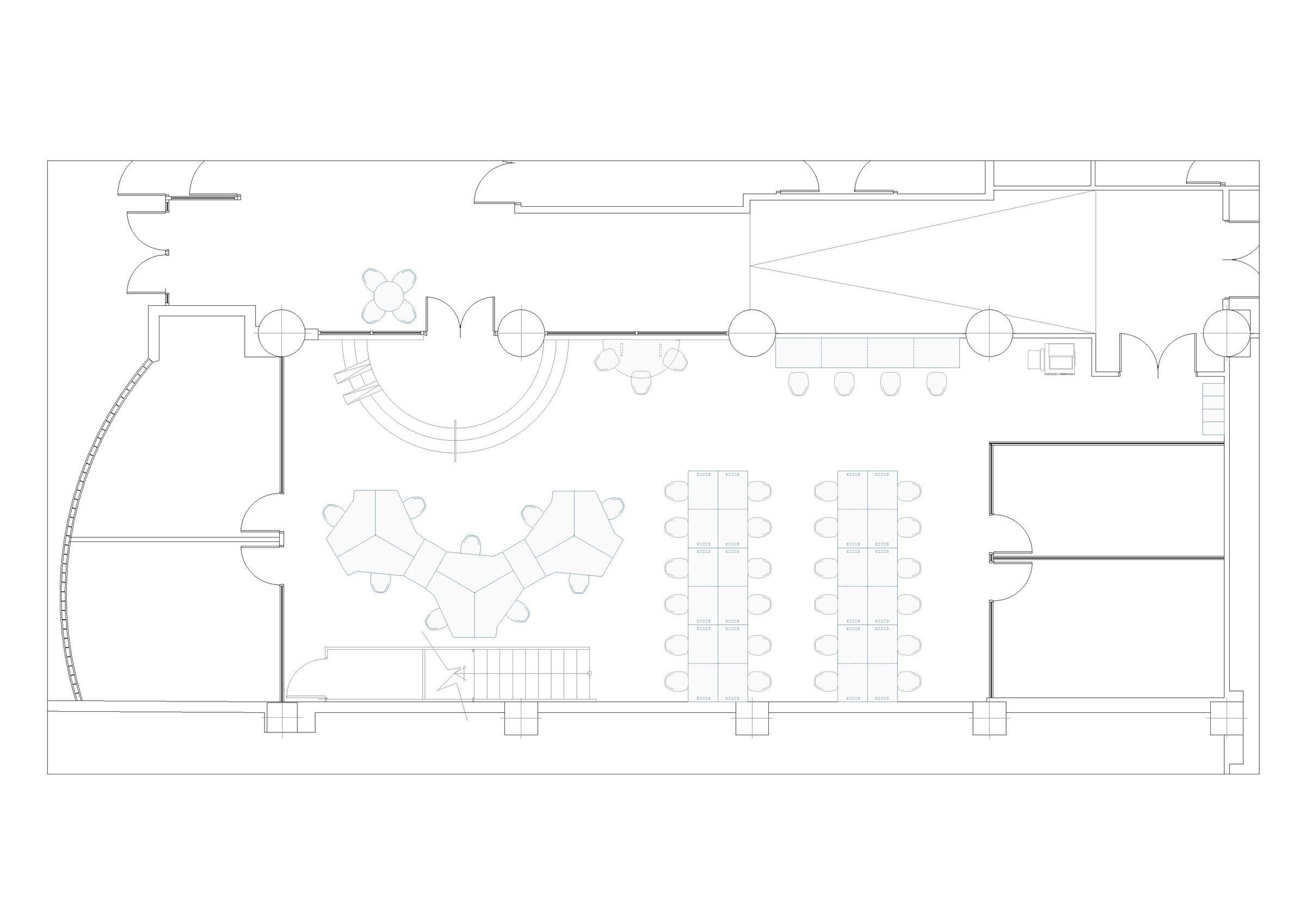

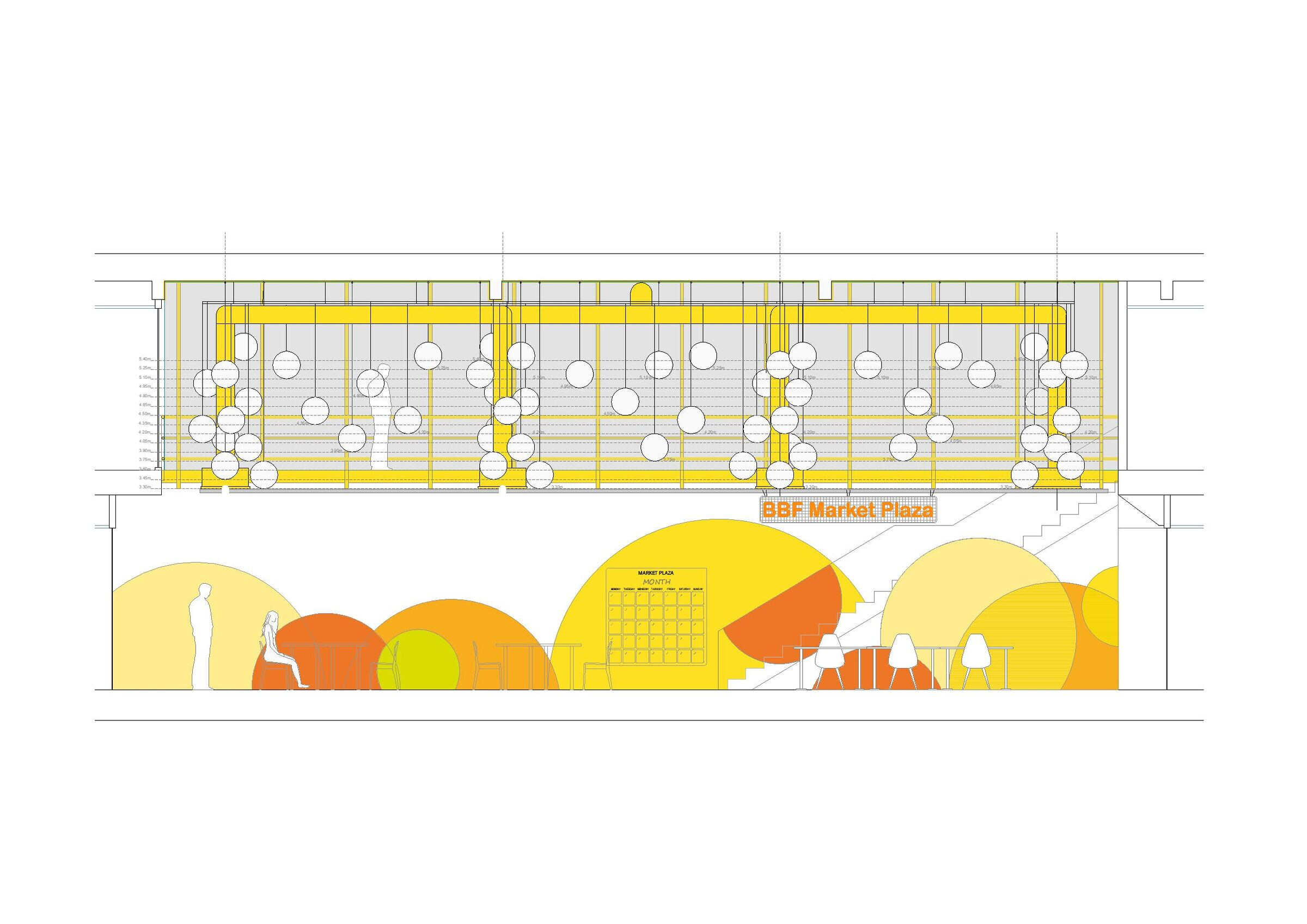
Material Used :
1. Mobel Linea - Table Bench
2. Inclass - Table folding semicircular
3. Inclass - Table folding rectangular
4. Inclass - Table Cadi
5. Ikea - Chair Markus
6. Styl taquillas - Lockers
7. Ineslam Iluminación - Lamp Globo VEN PG600/OPA, VEN P400/OPA, VEN P300/OPA, VEN P180/OPA
Software Used :
- Autocad
