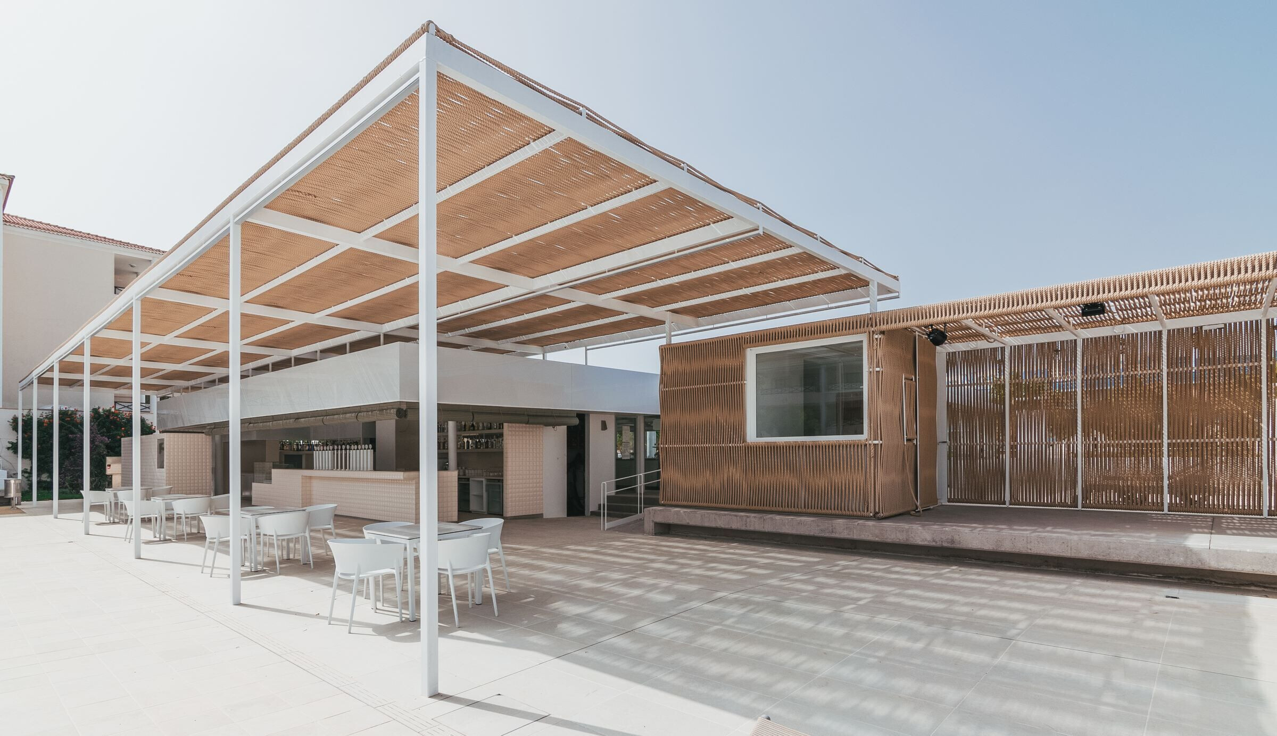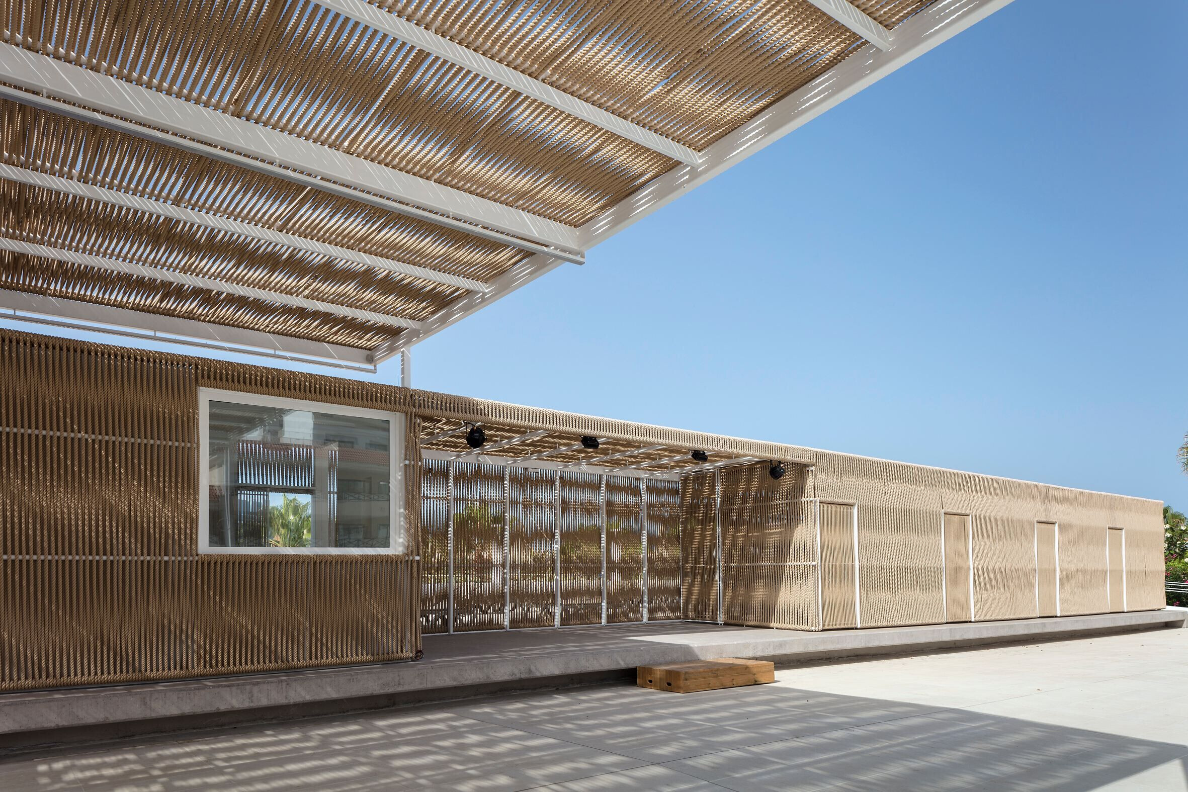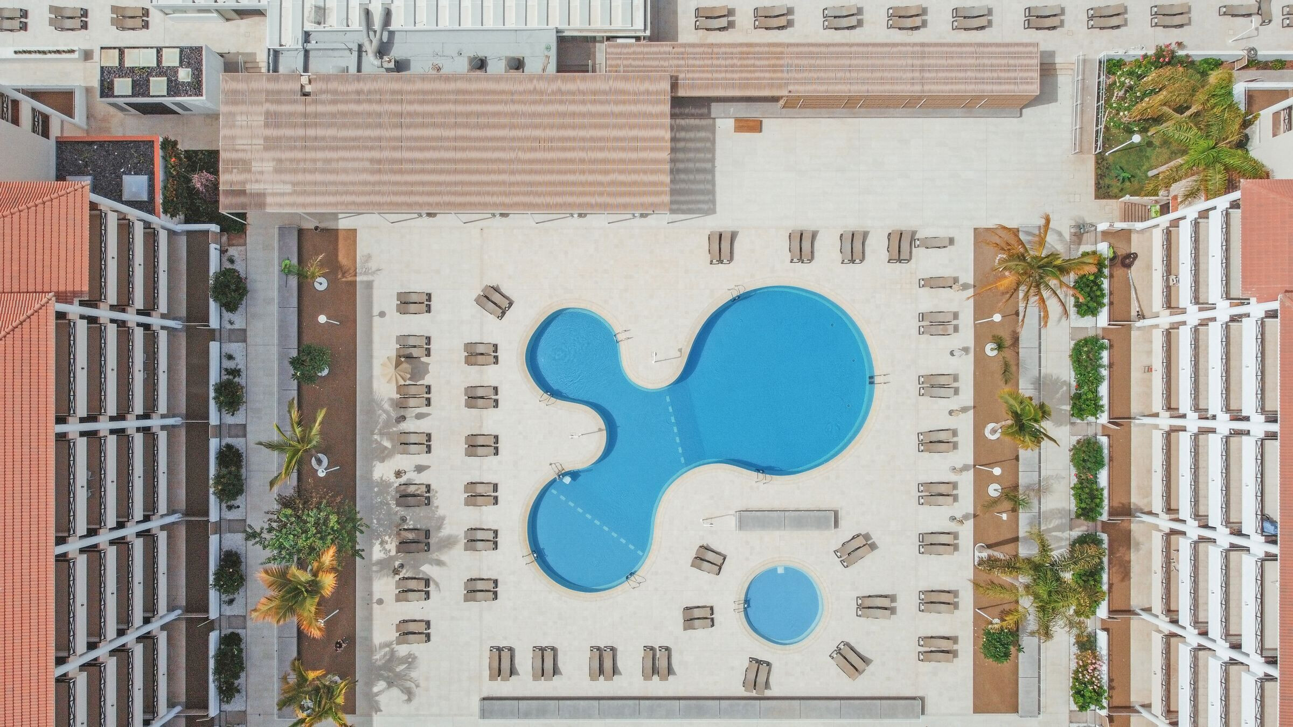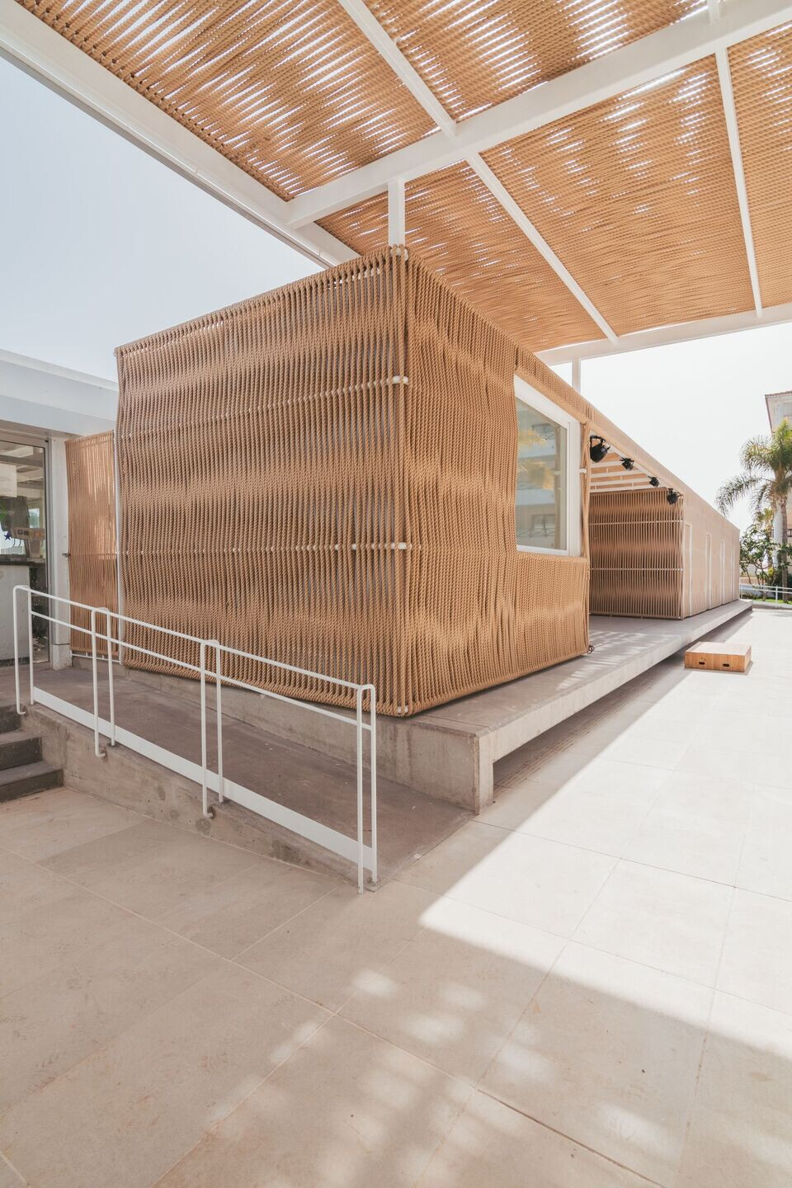Hotel Parque La Paz on the southern coast of Tenerife required a thorough refurbishment. A constellation of problems amounted to a clear need to update and renovate, and included accessibility, rooms that had not been redecorated since the opening in 1987, and common and office areas that had inherited a series of deficiencies.

Our approach to the reordering was inspired by the unique importance of access, not only as an attraction, but also from a sensory point of view. We eliminated two rooms on the ground floor in order to link the reception area with the exterior. The main entry was planned to stand under a textile awning that reaches onto the street to welcome guests. The arrival ritual takes place upon ascending a gentle ramp under the pleasant shade. The welcome is crowned by a roped pergola that sifts light and lets in air.

Inside, a vegetal urn ‐ volcanic rock and monstera deliciosa ‐ forces you to turn, which enhances the multiple perspectives and suggests, as a leisurely holiday pause, the options to either access the reception or the new lobby‐bar, or rest relaxedly in the pleasant micro climate of the new lounge area. One you are inside, a large luminous space is coated in a ceramic skin and combined with the design‐adapted Carrara marble counter, all under a felt ceiling whose arrangement, between intersecting beamlines, evokes the fragmented local landscape.

The swimming pool area starts in the nearby premises. The common element, the braided ropes, is formed by a great hand‐woven canopy that shelters and structures the various spaces: the bar‐ swimming pool in the light tones of the landscape is encased with ceramic pieces like bight fish scales that attract the touch; the geometry of the wide concrete benches orients the trajectory and organises the different zones, separating direct entries to the solarium and swimming pool areas (the latter, surrounded by gardens, is fixed with a single, highly versatile porcelain material that can adapt to the requirements of the entire operation); and the lateral volume, a braided wagon below the canopy, is protected from the sun and traversed by the breeze that sifts through the roped walls like a basket contains the designated zones – a small stage, DJ cabin, a massage area, etc.

Finally, regarding room renovations, the main strategy consisted in improving preexisting comfort conditions. Thus, we added cross‐ventilation via an adjustable trellis of wood strips and applied a limited palette of materials to highlight comforting sensations – wood colour shade, marble, coolness, and white ceramic.






















































