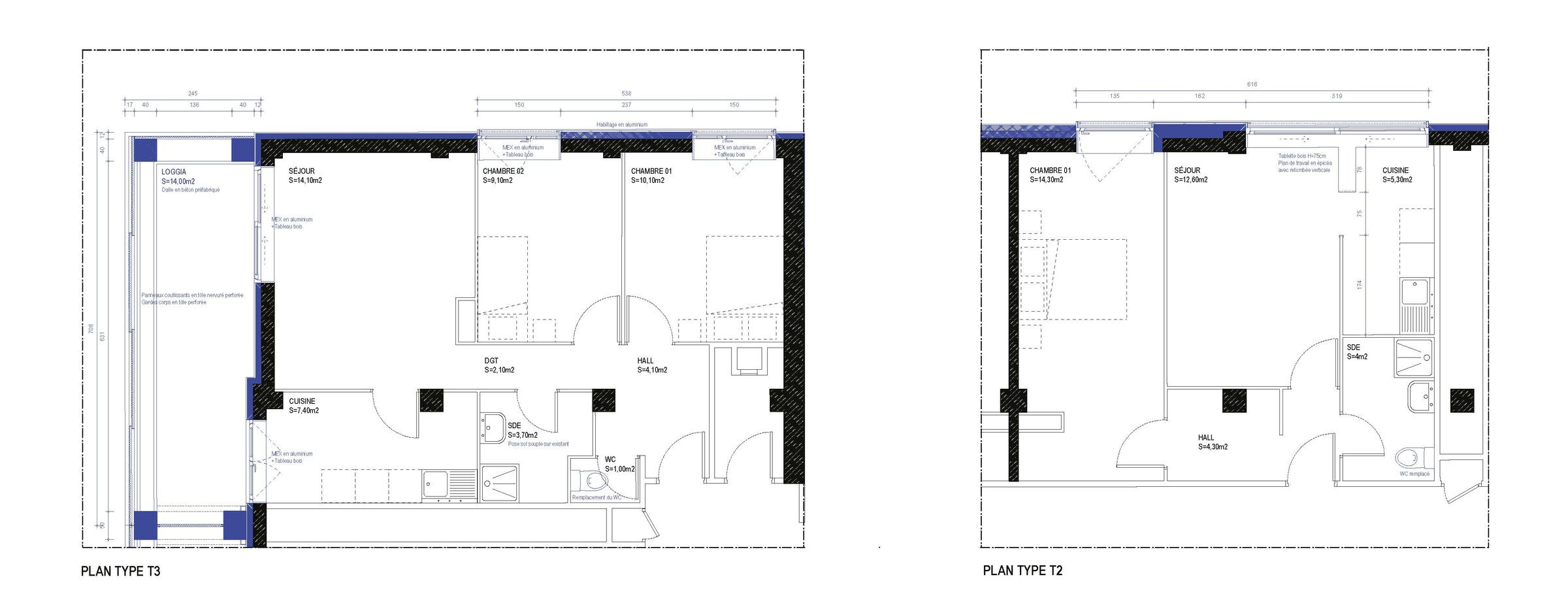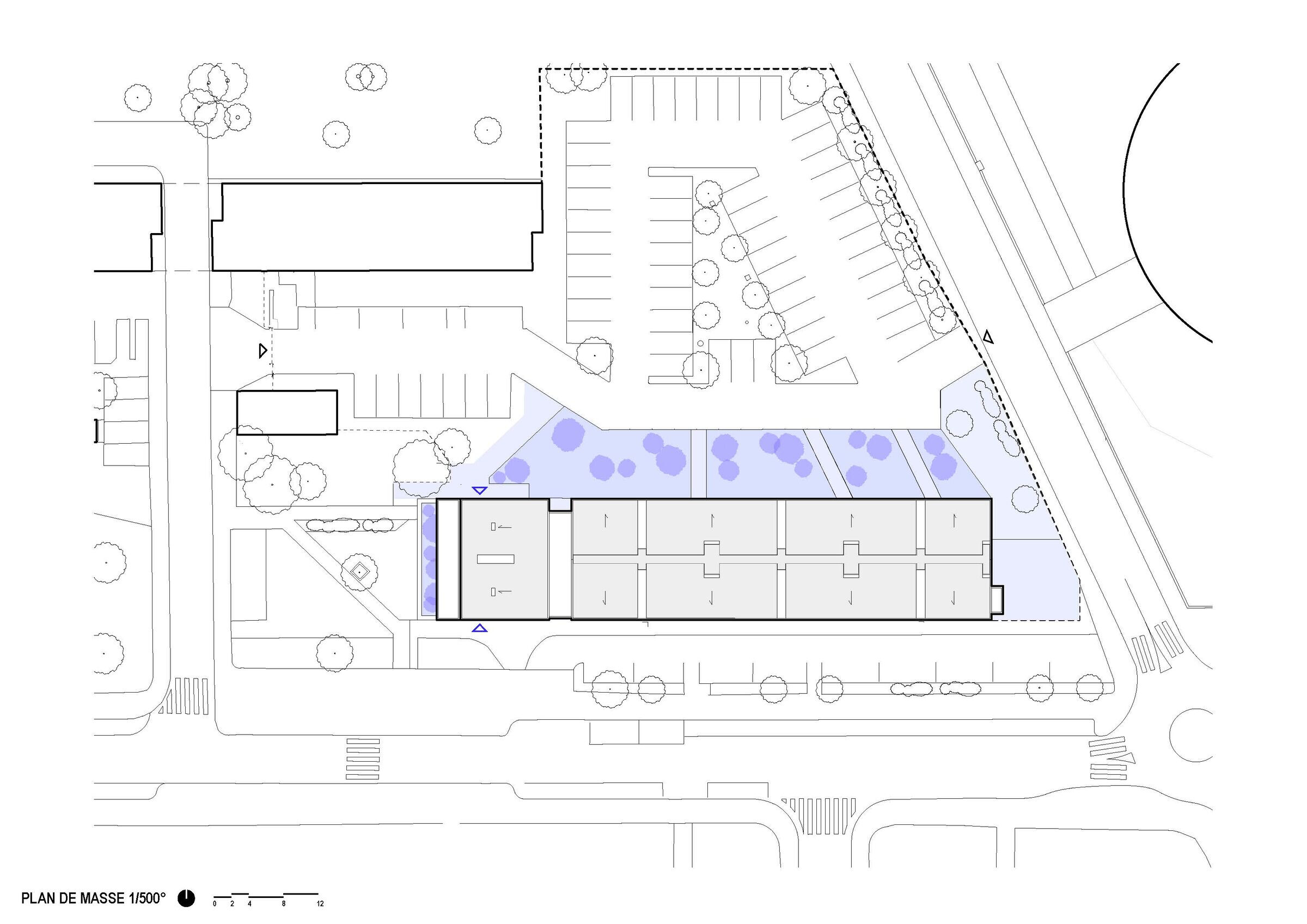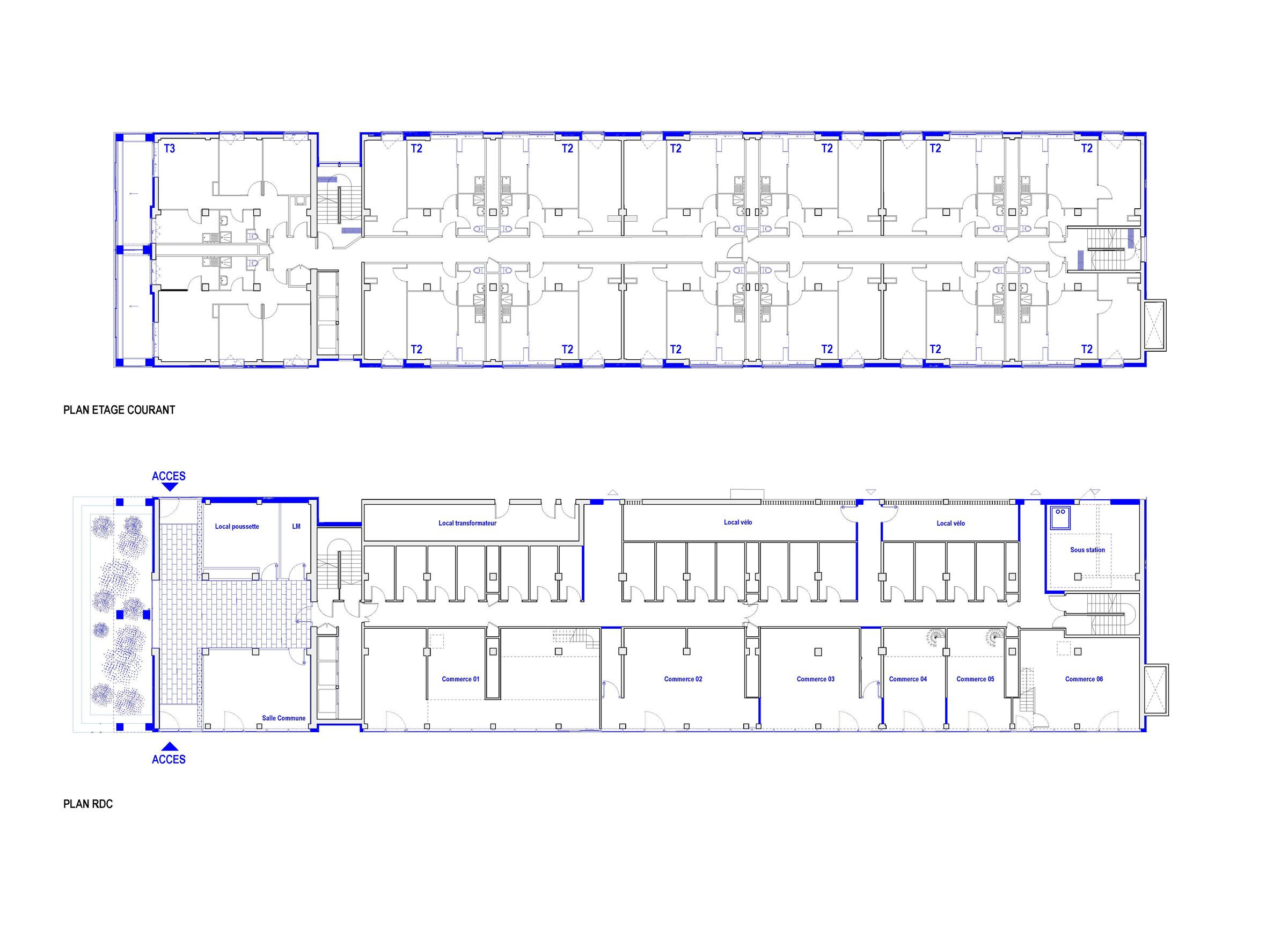This project is a design and build to refurbish abuilding of 140 apartments and commercial units
on the banks of the Canal du Midiin the Saouzelongneighbourhood of Toulouse.
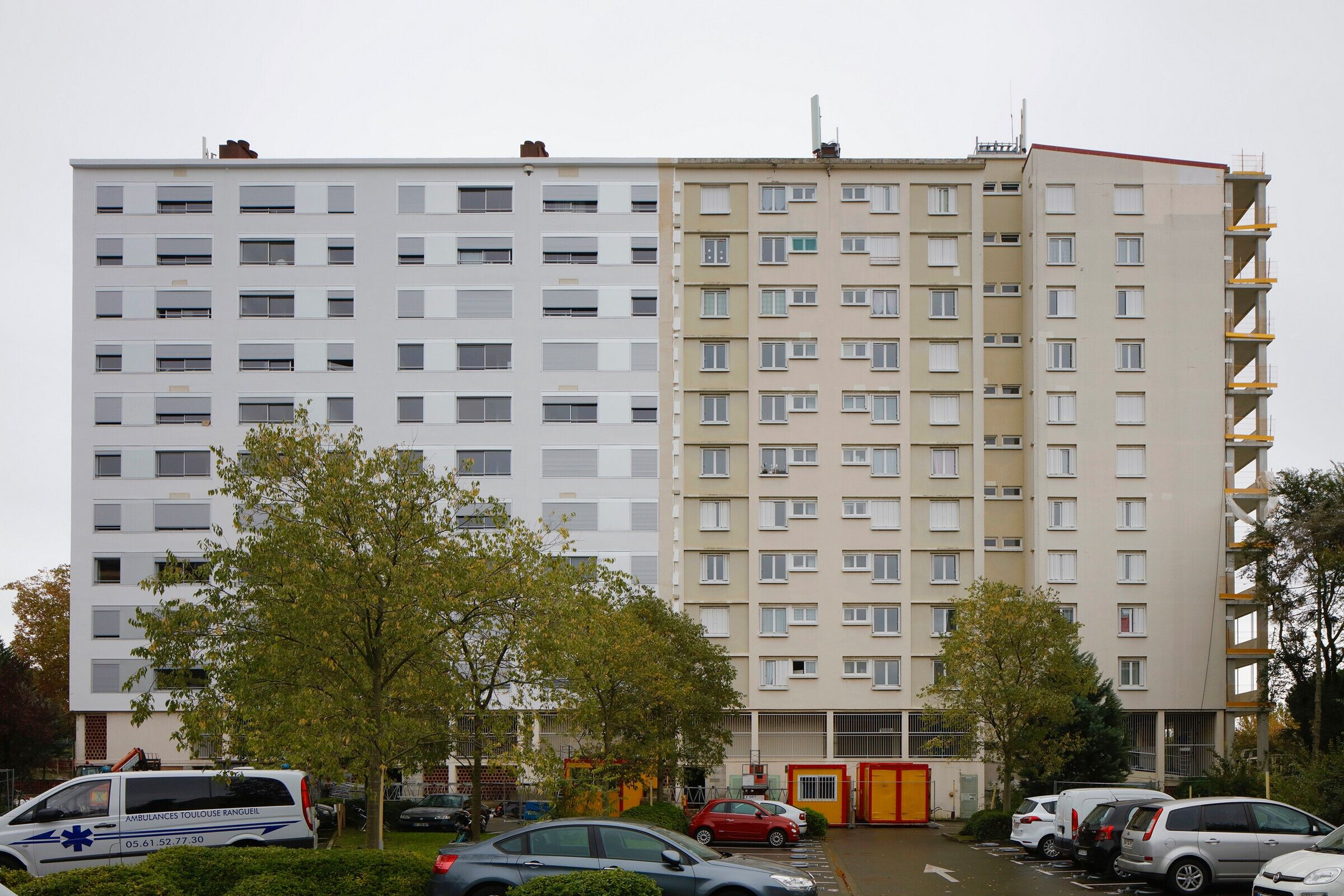
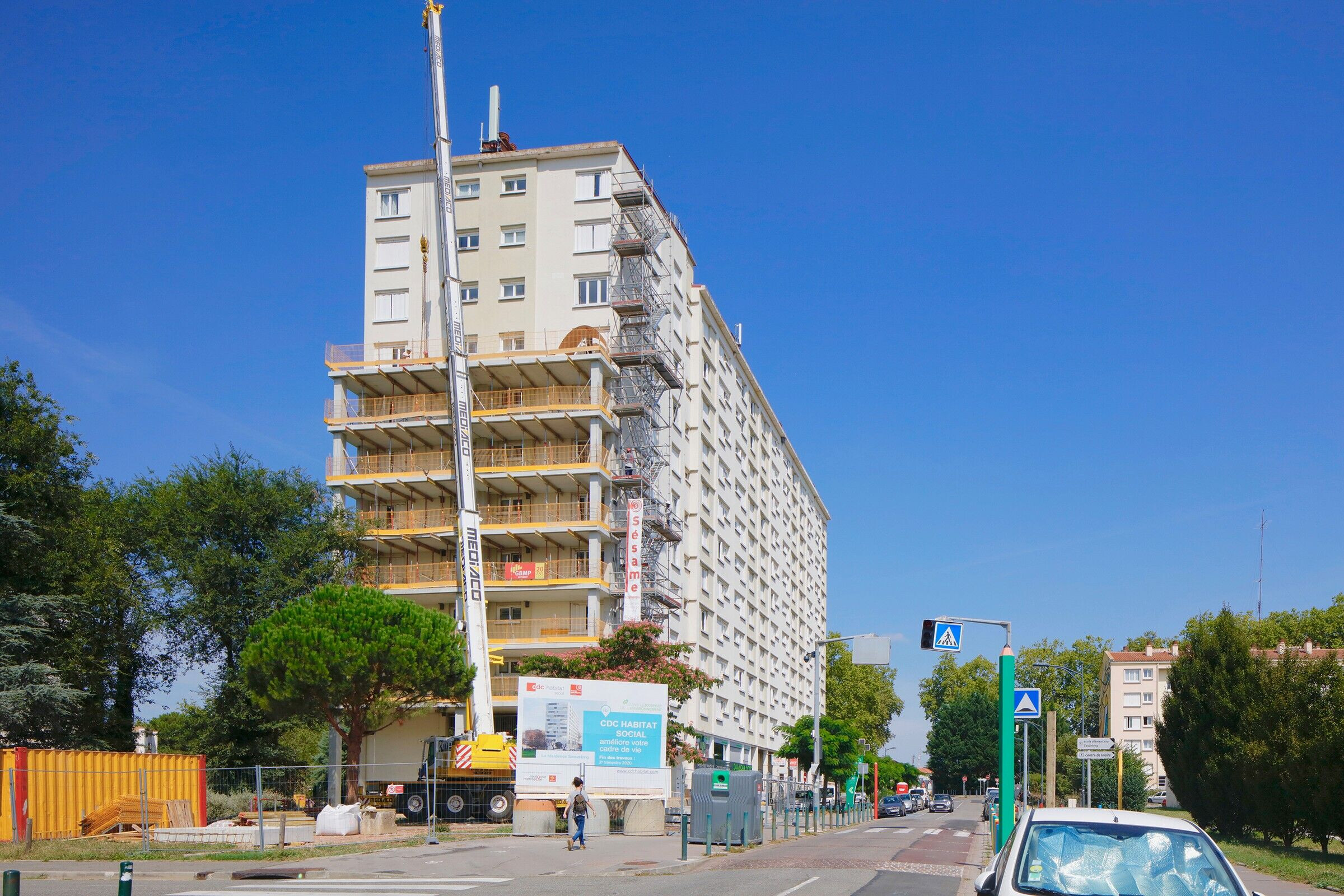
The primary objectives of the program:
- Improving the occupants’ quality of life.Reasserting the housing units as definingcomponents of the facade to as to encouragerecognition and appropriation of the housing.
- Improved insulation and reduction of energyconsumption to reduce running costs.
- Simplified circulation by positioning the hallwith direct access to the public space andresidential parking.
- Improved building security.
- Alinement of all retail facades with the façade of the building.
- Separate circulation by moving emergencyexits to the rear of the building in order toprovide larger retail areas and minimize disturbance.
- Redefine the use of vacant or under-usedspaces.
- Get rid of cars at the base of the building to freeup a pedestrianized forecourt connected intothe future urban grid.
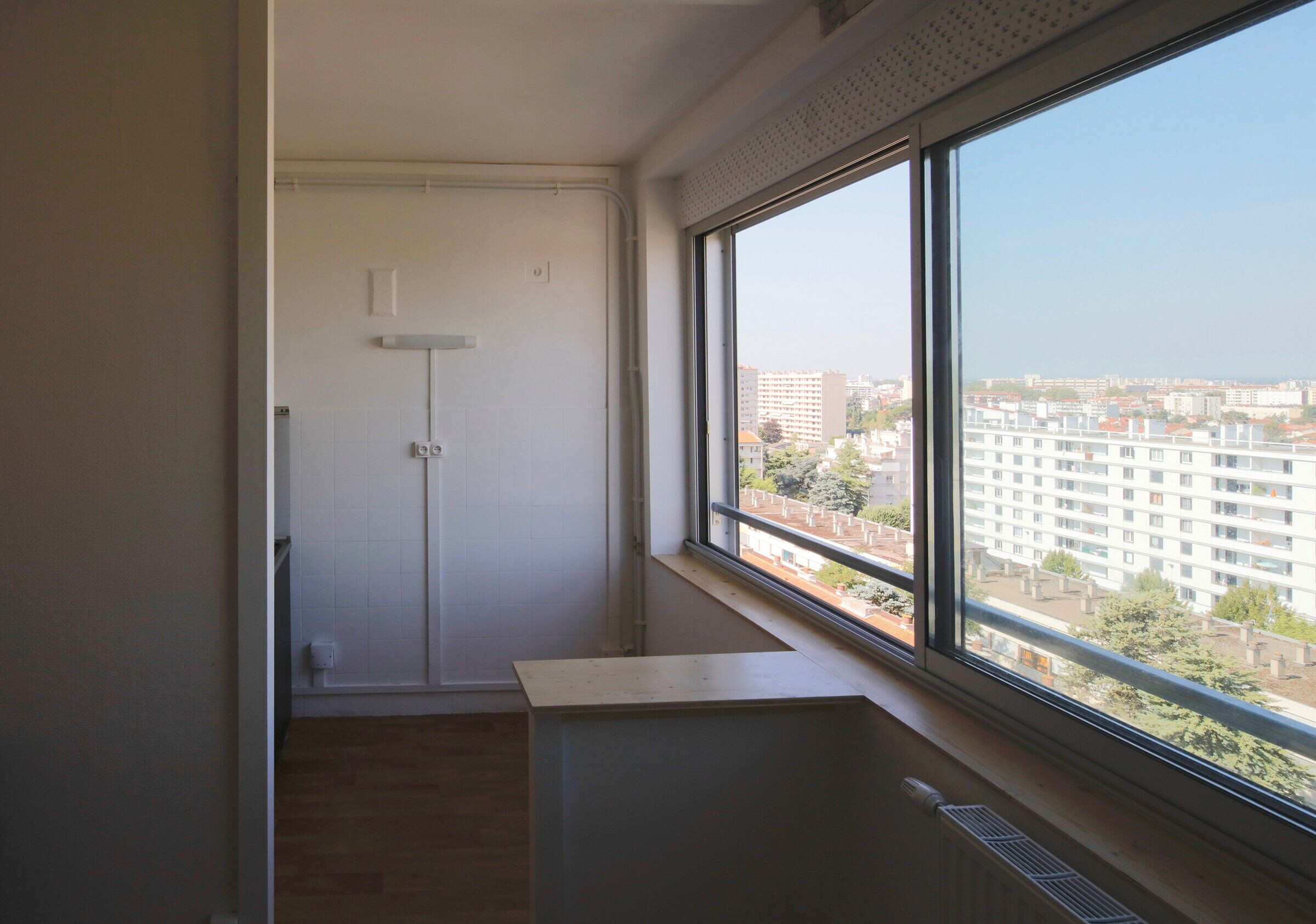
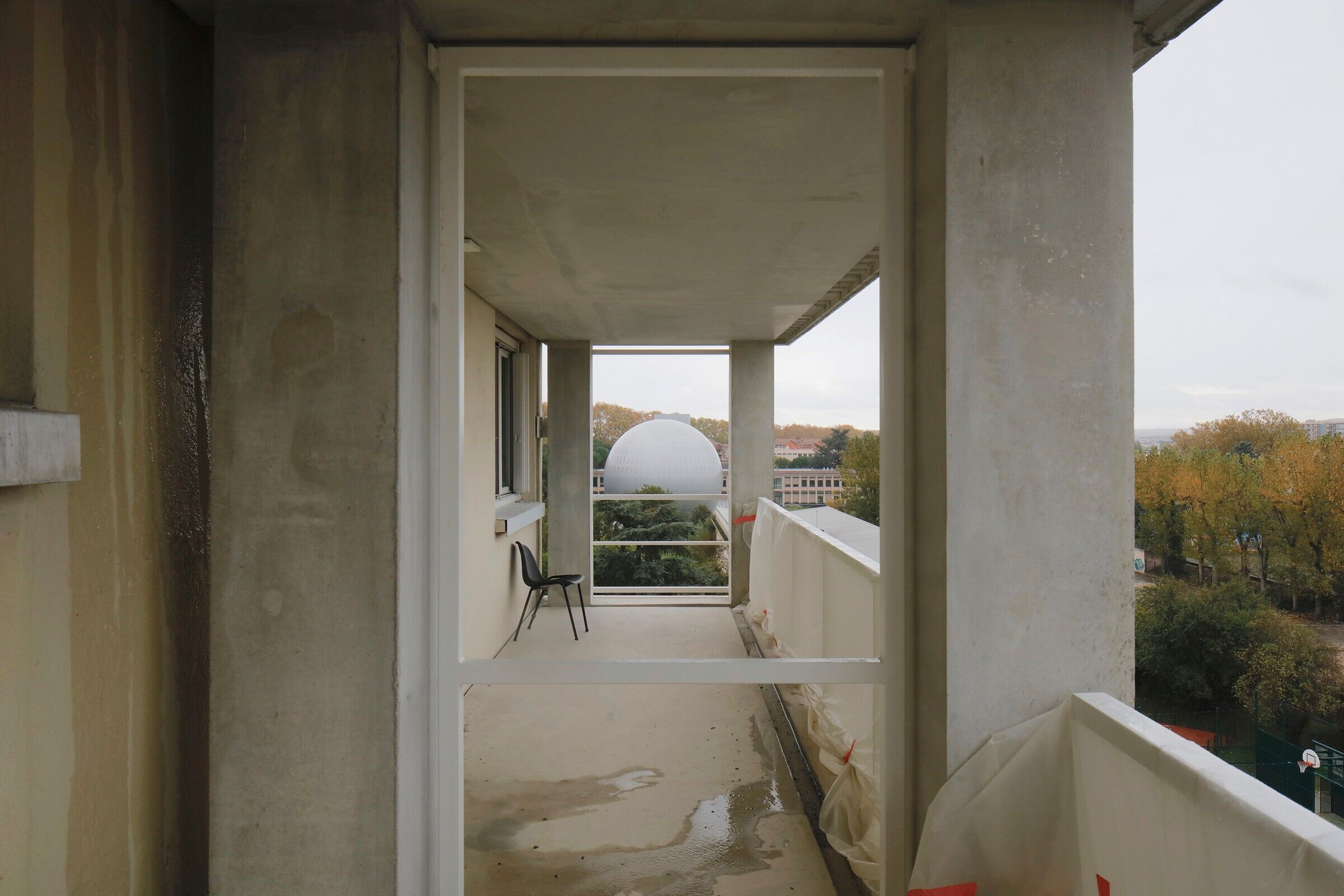
Team:
Architect: ppa architectures + V2S architectes
MEP: Math Ingénierie
Environmental: Soconer
Acoustics: Venathech
CSR consultant: Palanca
Heritage engineering: Premium Conseil
Photography: Philippe Ruault
