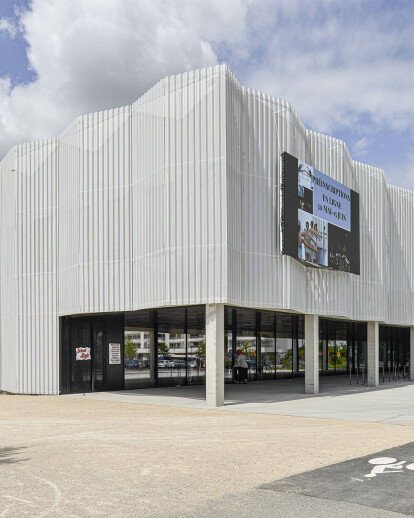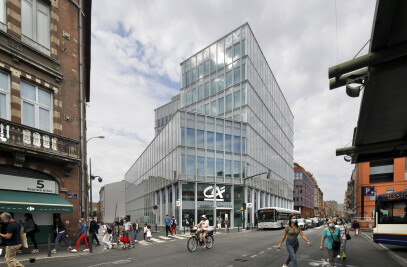A contemporary conservatoire of music and dance must, we feel, be both a cello and a synthesizer. To consitute a highly specific instrument, like the former, and at the same time to have the ‘a-formal’ and adaptable plasticity of the latter.


Using architecture to organise context
The site of the conservatoire, at the southern limit of a large, landscaped park facing the high school in Blagnac’s Andromède district, is well served and clearly visible, but not very ‘framed’. Our proposal therefore sought to produce a facility that was open and could be walked through, reorganising around it the neighbourhood’s public spaces :
- A first, horizontal two-storey volume is set back along Boulevard Alain Savary. A large covered entrance angled towards the forecourt, positioned at the intersection of the east–west or north–south people flows across the site, scoops out the corner of the volume and constitutes the main entrance to the conservatoire to the south.
- Perpendicular to the former, a second, ground-floor volume faces the gardens on the north-east side of the site.
- The inversed ‘L’ formed by the two buildings frames a large, accessible garden bordered to the north by a walkway crossing the courtyard and indicating a second entrance into the building, placing the facility at the crossroads of the neighbourhood.
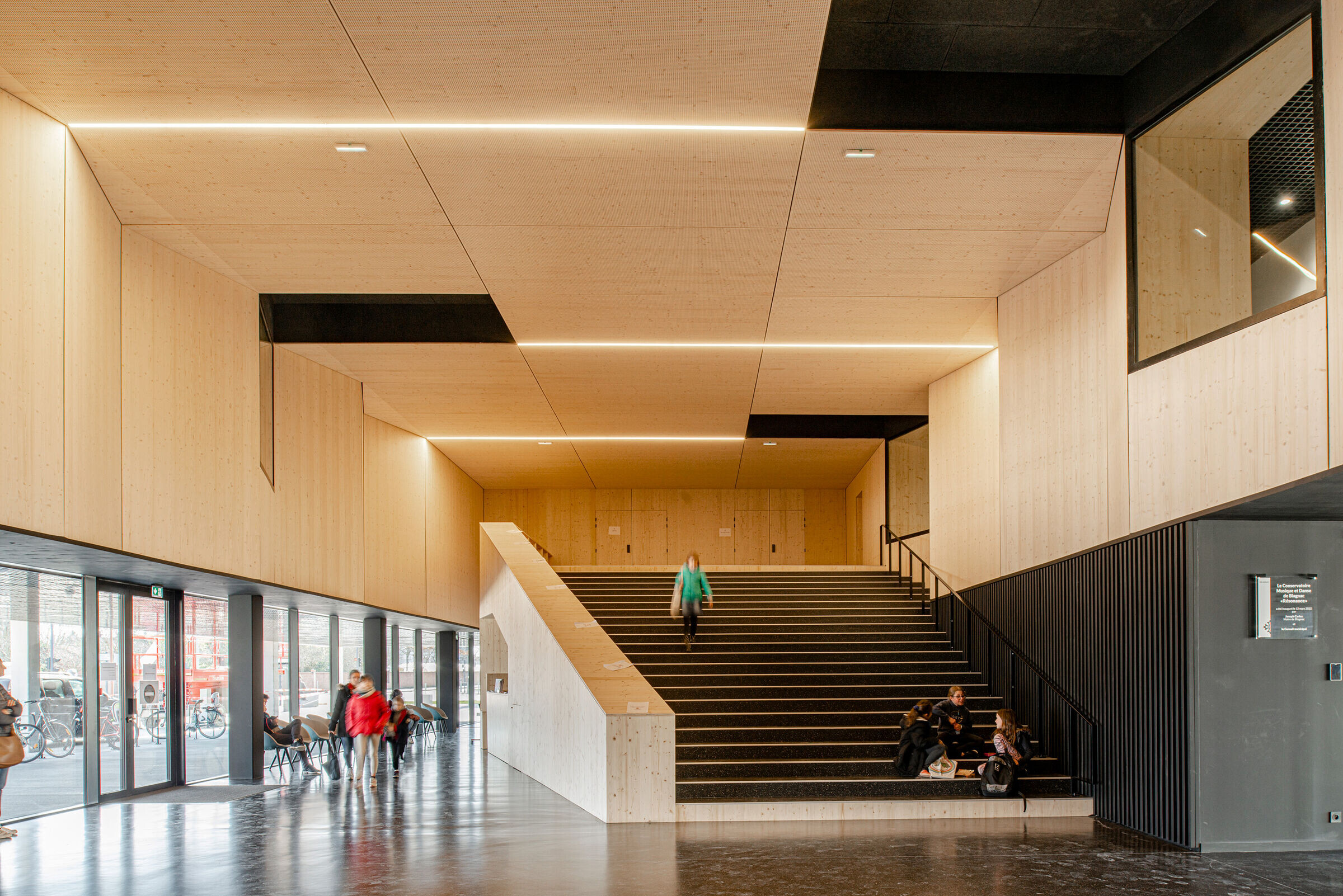
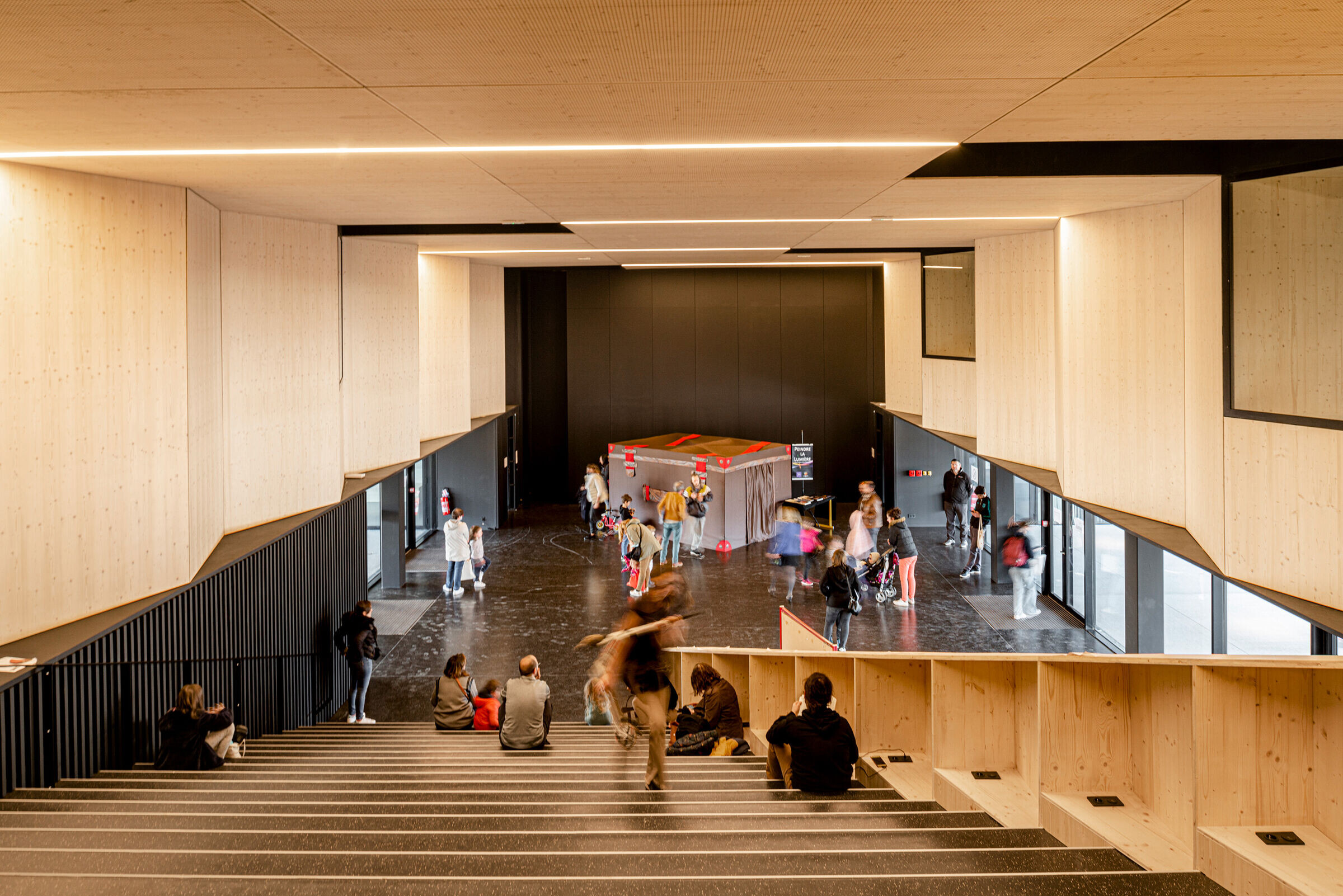
Uniting music and dance
The layout of the conservatoire is the result of an organisation that is both inward-facing (it is an educational establishment) and open (it is also the major municipal facility for the neighbourhood):
- All the music teaching rooms are distributed around the outside of the upper floor of the main building, in an organisation that is fluid, flexible and expandable.
- The dance section is on the ground floor, with studios facing the gardens to the north.
- The organisation of the first floor frees up a large, double-height volume in the centre of the building. This forms a generous and flexible public area, accommodating the hall crossed through by city dwellers between the south forecourt and the garden on the north side, extended to the west by ‘adaptable’tiered steps giving access to the first floor.
- The auditorium completes the centre of the project, at the interface between music and dance. The stage is equipped with a mobile double backdrop on the hall side. This simple technical device can be retracted to use the whole central space. This space is thereby the ‘changing’ heart of the building, making it possible to imagine all kinds of stage set-ups (end stage, traverse, etc.), reflecting the evolution of teaching and practice in music and dance.
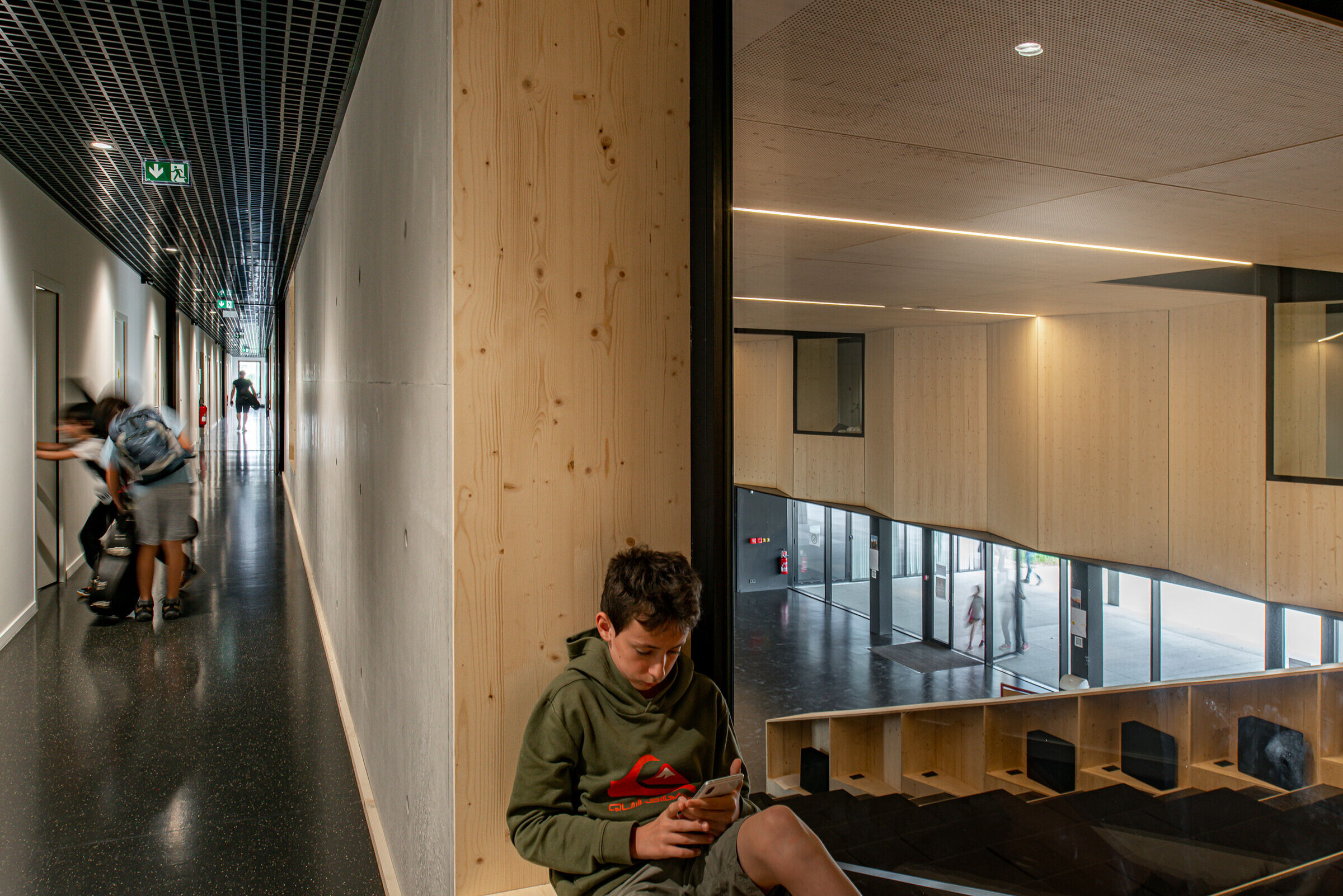

The organisation proposed thereby allows for both the independence of the different entitities, and their coming together in the shared and modular heart of the conservatoire.
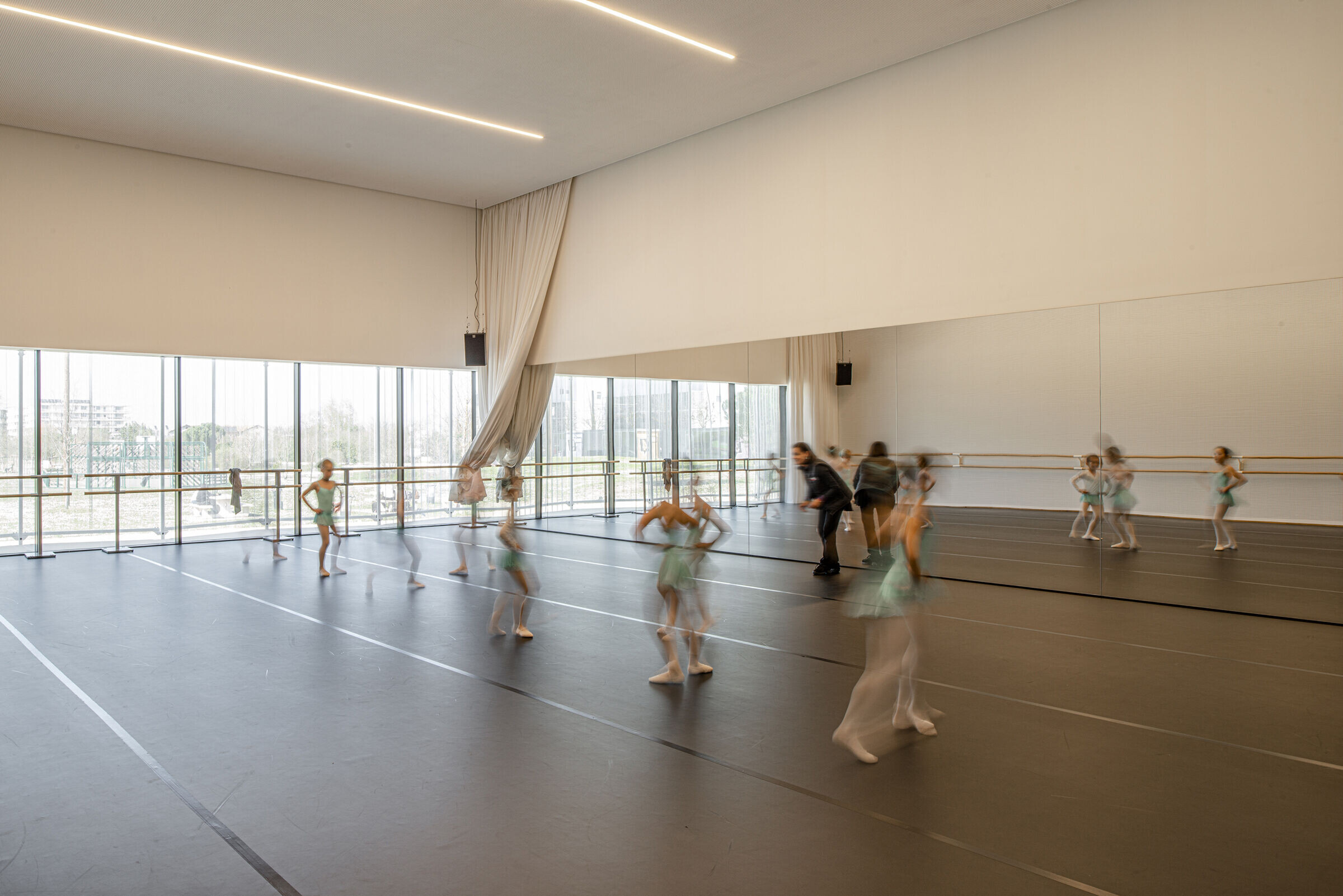
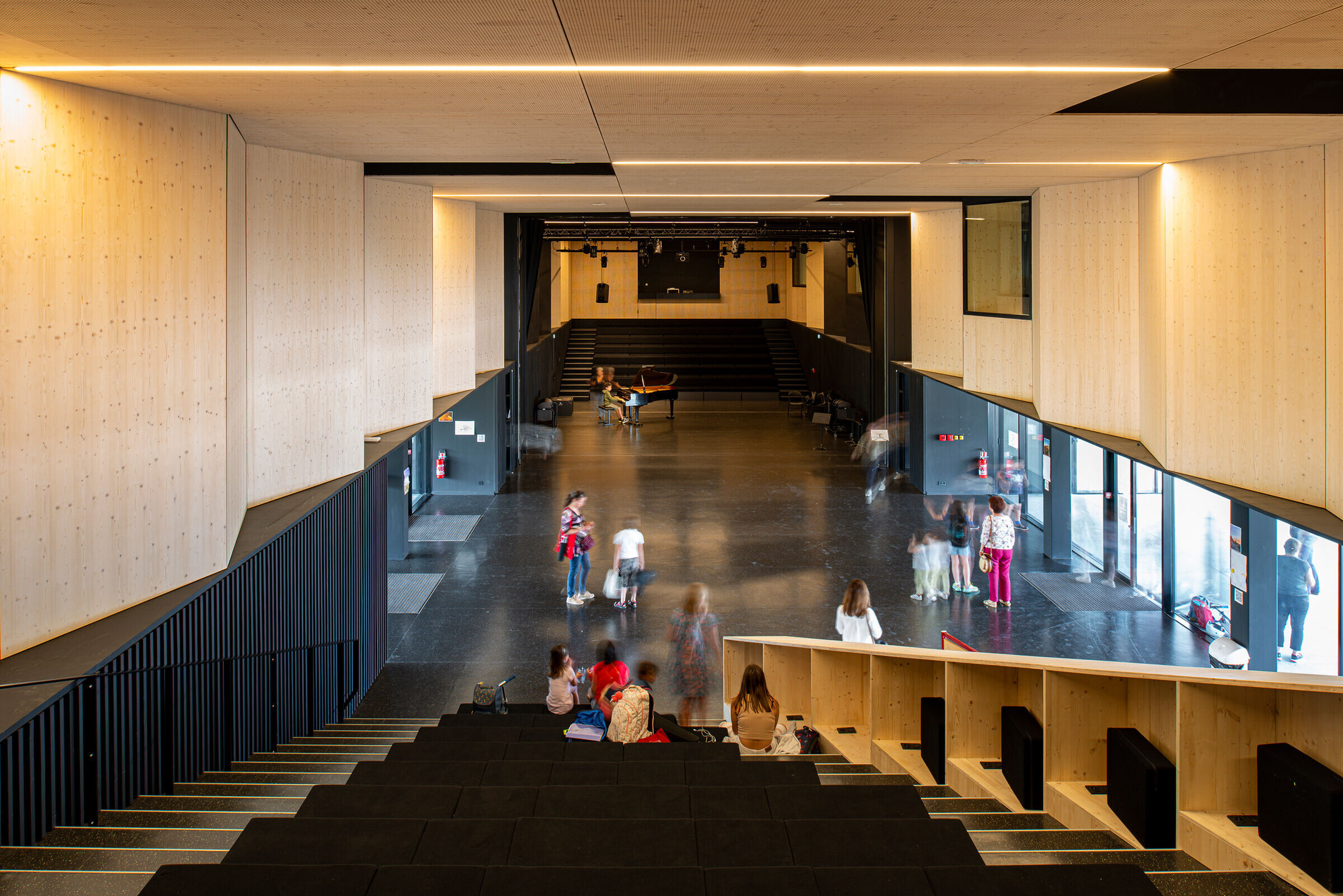
Structure and envelope
The functional organisation of the project is simple and stringent, as are its structural principles, visible in the materiality of the building. The main, two-storey volume of the building is organised structurally around the centre of the project, by means of two concentric ‘enclosures’ of pierced walls in reinforced concrete, which support the first-floor and roof structures. The single-storey building that accommodates the dance studios is built entirely in raw concrete, visible on the facade. This simple and repetitive structure is clad:
- Inside, at the heart of the project, pleats of acoustic panelling in untreated timber alternating absorbant and reverberating surfaces cover the walls and ceiling of the hall and auditorium.
- Outside, the pleats are picked up in the facades of the main volume in the form of a perforated metal mesh, pierced with ‘gills’ that open outwards to form suncreens. As a counterpoint to the overall horizontality of the building and site, it also gives a very simple vertical rhythm, whose materiality plays with the sunlight throughout the day.

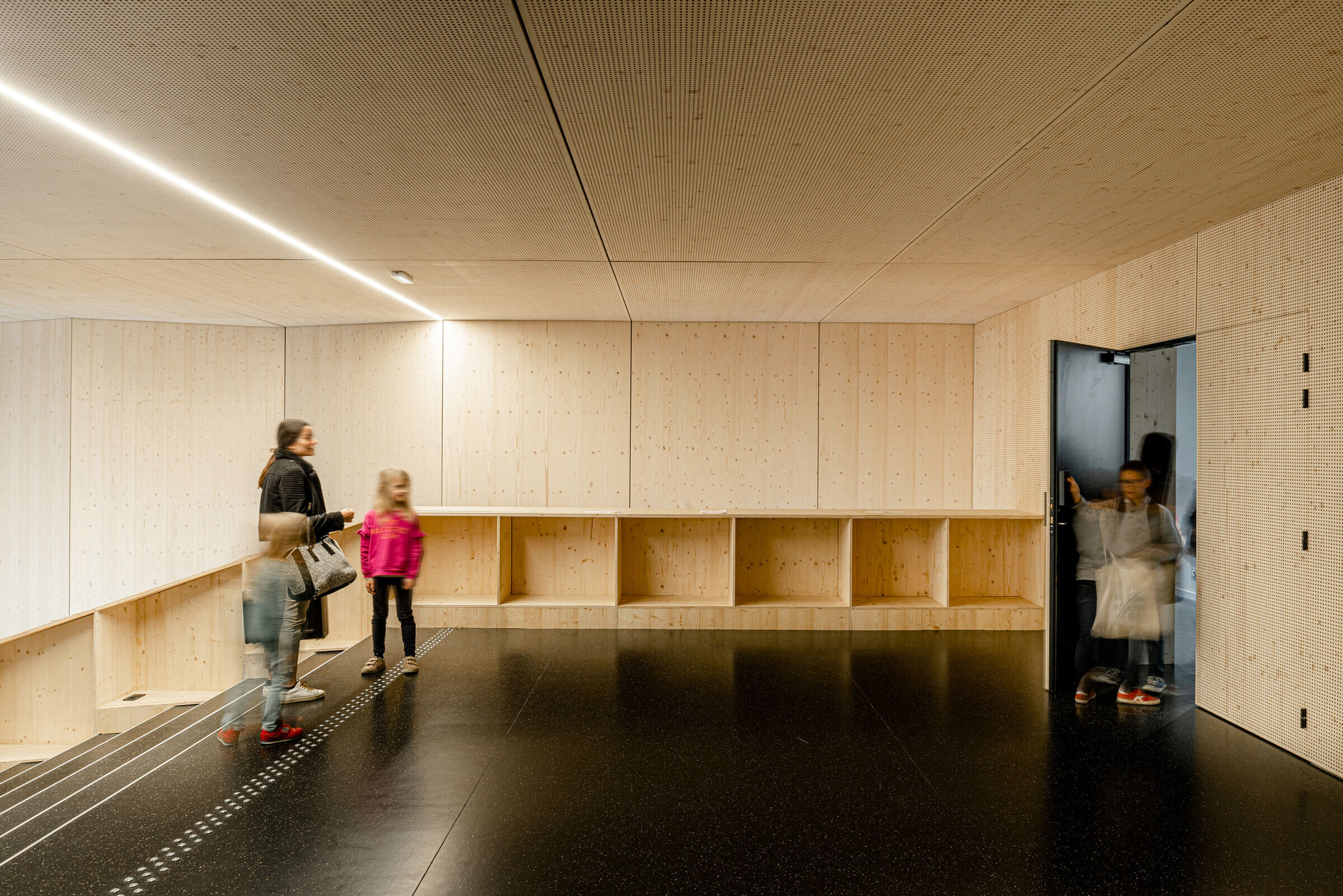
The Blagnac Conservatoire aims to constitute an efficient instrument for the teaching of music and dance, but also a space that is able, in both urban and architectural terms, to stimulate and/ or to adapt itself to new practices.


Team:
Architects: ppa●architectures
Associate director: Guillaume Pujol
Project leader: Sylvie Bouet
Architects: Quitterie Bourgela and Clément Prévôt
Acoustics: Lamoureux
Quantity surveyor: Execo
MEP: Soconer
Structure: Terrell
Groundworks: Techni-Cité Urbaine
Coordination: Keyros
Earthworks: Eiffage TP
Main structure: GCC
External joinery: SMAP
Plasterwork / suspended ceilings: Massoutier
Internal joinery / timber panelling / furnishing / metalwork / facades: GBA
HVAC / plumbing / BMS: Quercy Confort
Electricity: Bouygues Energie
Green spaces: Caussat


Materials Used:
Roofing: CDS
Internal joinery / timber panelling / furnishing / metalwork / facades: GBA
Mobile walls: Eole
Seating risers: Hugon
Tiled floors: Lacaze
Sports flooring: Soremat
Rubber flooring: CermSols
Painting: ETR
Elevators: Schindler


