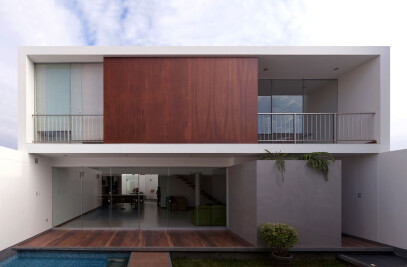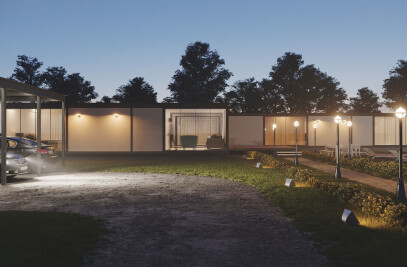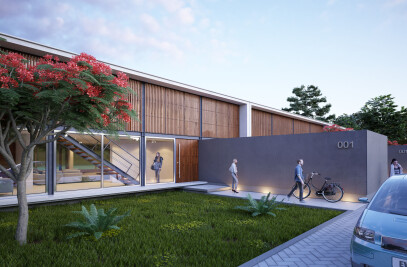Our client needs to implement her 180 m² apartment, which we find only in the hull, that is to say walls and ceilings without tartajear, floors without finishes, nor had luminaries and some environments that were without enclosures. Given our experience in finished projects, it is implemented by working with our team for kitchen implementation, for which we established a work schedule, consisting of two stages: one of design and another of construction and installation of equipment. After the complete approach, it will continue with the stage of supervision of finishes which lasted for 20 days. Although it is true that changes in the distribution were not required, according to the proposed design, it is necessary to carry out installation works for lighting in areas such as the living room and terrace. The main areas such as the living room, the terrace and the kitchen were remodeled and implemented. In the latter there was an area of 13.5 m², and a minimalist design with light colors is sought. On the kitchen countertop a beige granite board was chosen, and on the bar, almond granite. On the wall veneer, white quartz was identified and on the floor, wood-type porcelain.
see more: https://www.aram.pe/proyectos/remodelacion-de-cocina-en-la-molina-lima
































