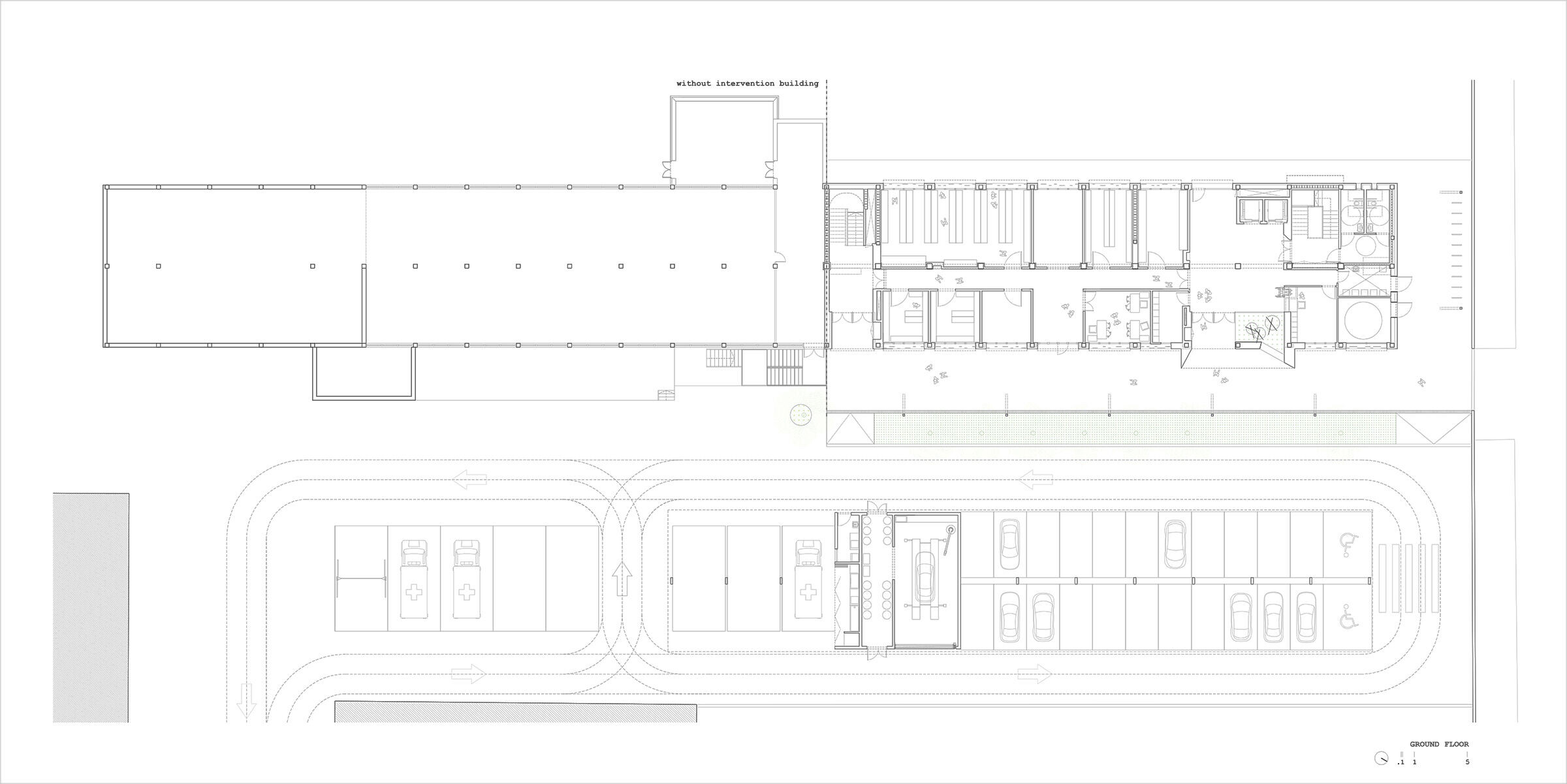The former Hospital “La Fe” in València (Spain), was constructed on 1968, in Campanar neighbourhood, next to the Burjassot road, becoming then the main healthcare facility in the city. This area, in spite of being located in an urban context, hasn’t lost its limit-character, a character of a heterogeneous city dotted with vacant lots and constructions that don’t have a pattern of common order.
The hospital complex had an open blocks planning: the main residence, the parking area, the emergency health service, the nursing school, the maternity building, the children’s hospital, the main warehouse and the research centre.
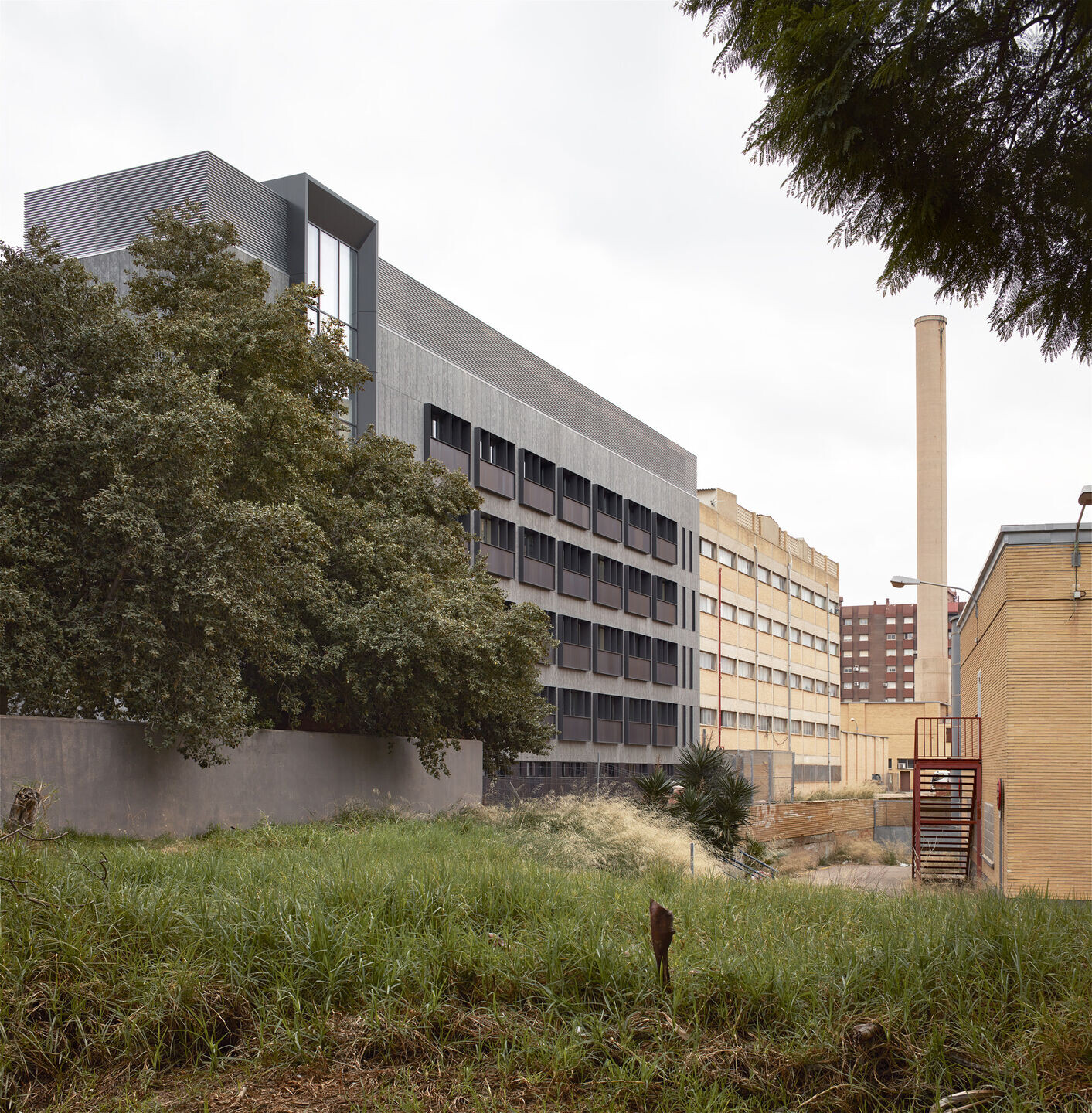
By the late 2010, La Fe Hospital moved to the Malilla neighbourhood. Since then, the former healthcare complex had a minimal activity, being planned the demolition of almost all the pavilions in order to raise a new healthcare city project. In this uneven scenario where “scrap and build” principles were going to be applied, was planned to build the new Healthcare Emergency Unit of the Valencian region in the former Research Building, placed in the same block as the main warehouse.
The new project has the will of maintaining the existing construction, transforming the unnecessary and anachronistic “scrap and build” process into an existing constructions’ reusing exercise. A change of use and an energy rehabilitation that extends the working life is purposed. This fact involves a consequent waste’s reduction, and it contributes to achieve a real circular economy.
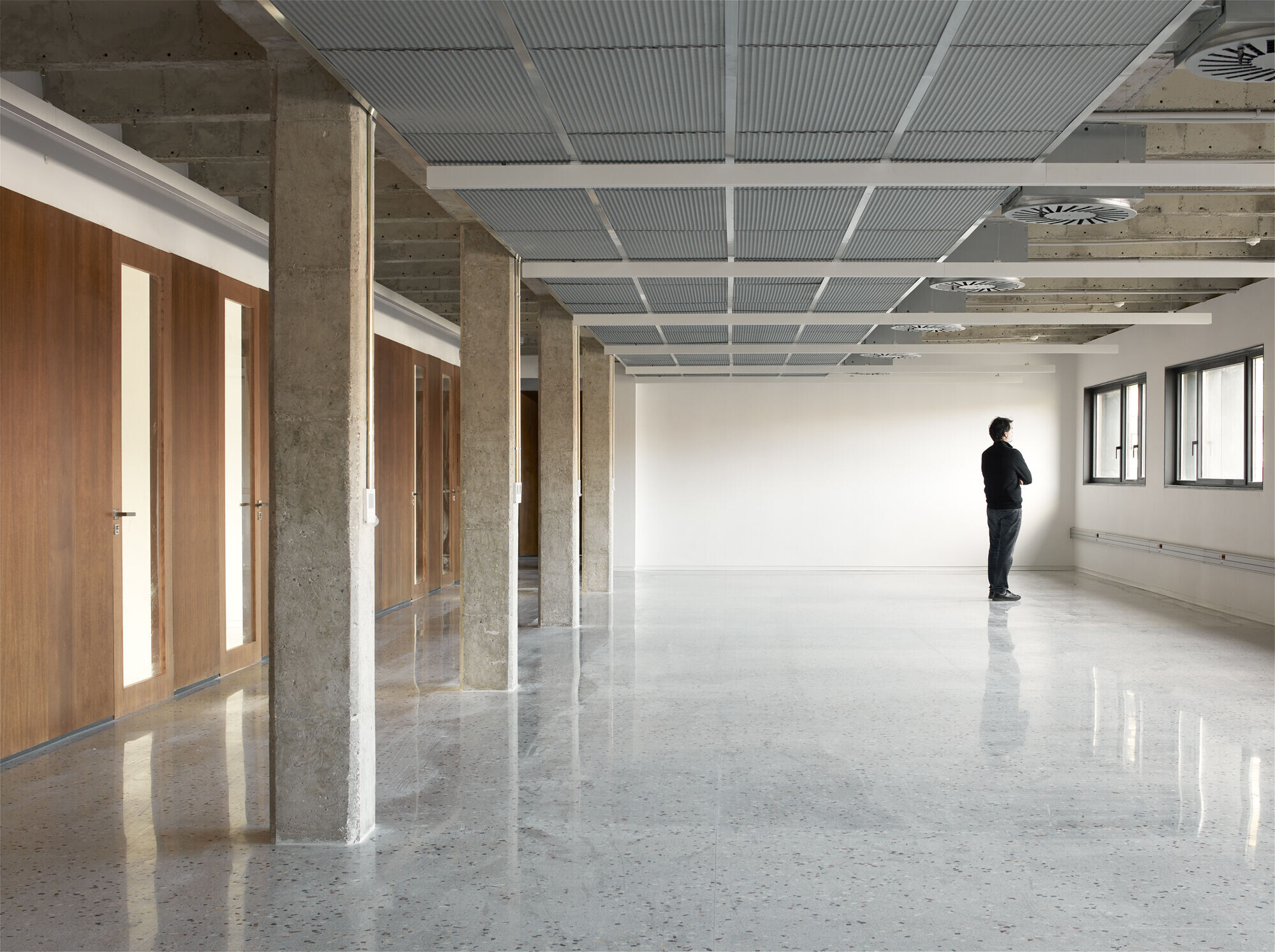
The existing concrete structure is used and left visible, being aware of the power of cast-in-place concrete. In this way, the brickwork enclosures are maintained as a heavy layer that is incorporated into a ventilated façade made up of industrialized elements, such as ecological wood fiber panels bonded with cement without additives, or seamed aluminium slats. These elements reproduce the former layout of the enclosures and do not require any maintenance. The industrialized construction, both outside and inside, and the exposed facilities –making the maintenance easier- establish a spontaneous counterpoint with the preexistence that enriches the whole.
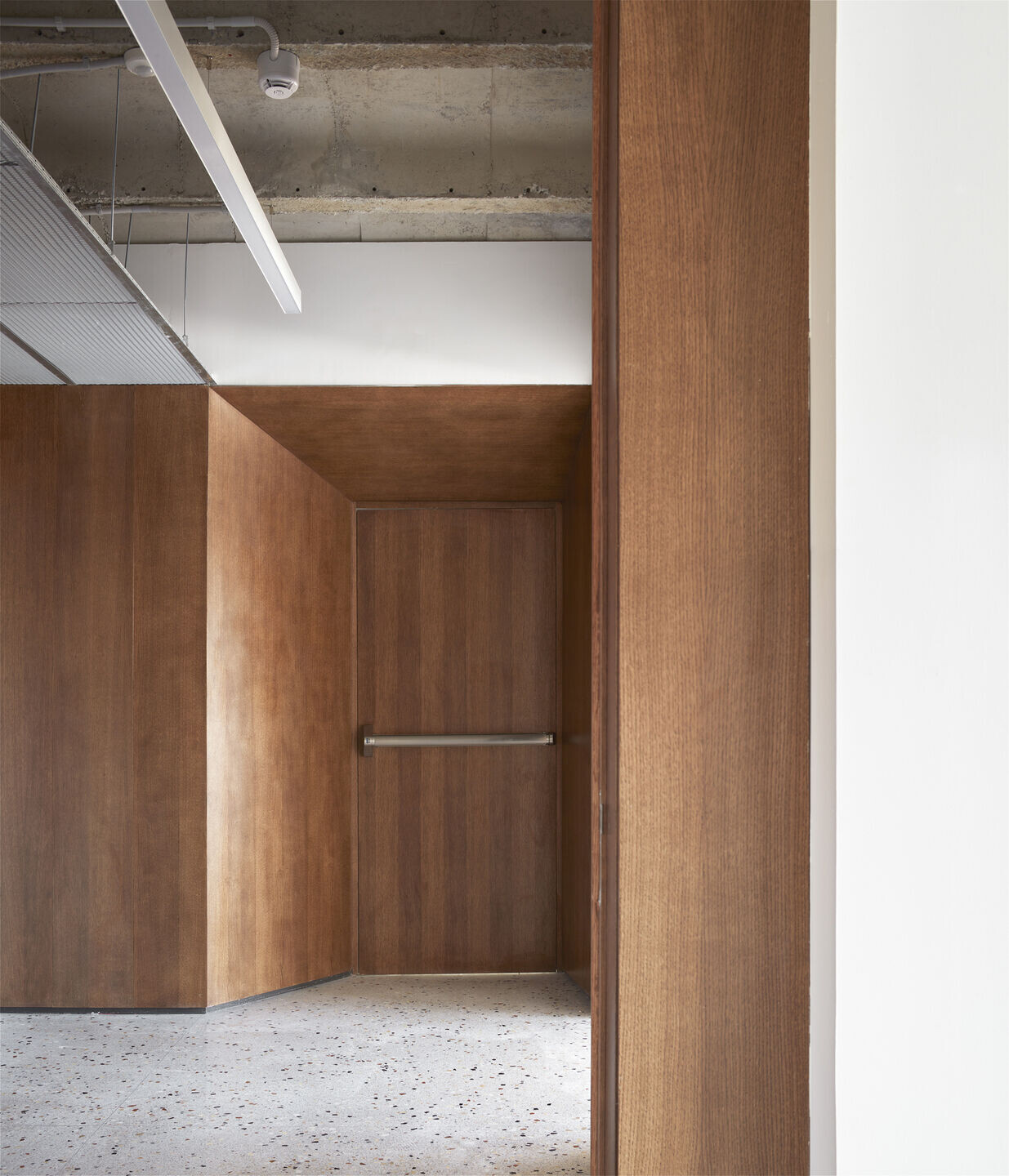
The uses include an administrative part, typical of a regional management centre like this, as well as the bedrooms and living areas of the doctors and emergency personnel who go by ambulance or by car when receiving a medical emergency call. With this pretext, the intervention extends to the exterior, organizing the ambulance parking and the medical transport car repair area with a large canopy. This intervention gives a unitary and orderly response to the urban space and generates a pedestrian connection with the nearby park.
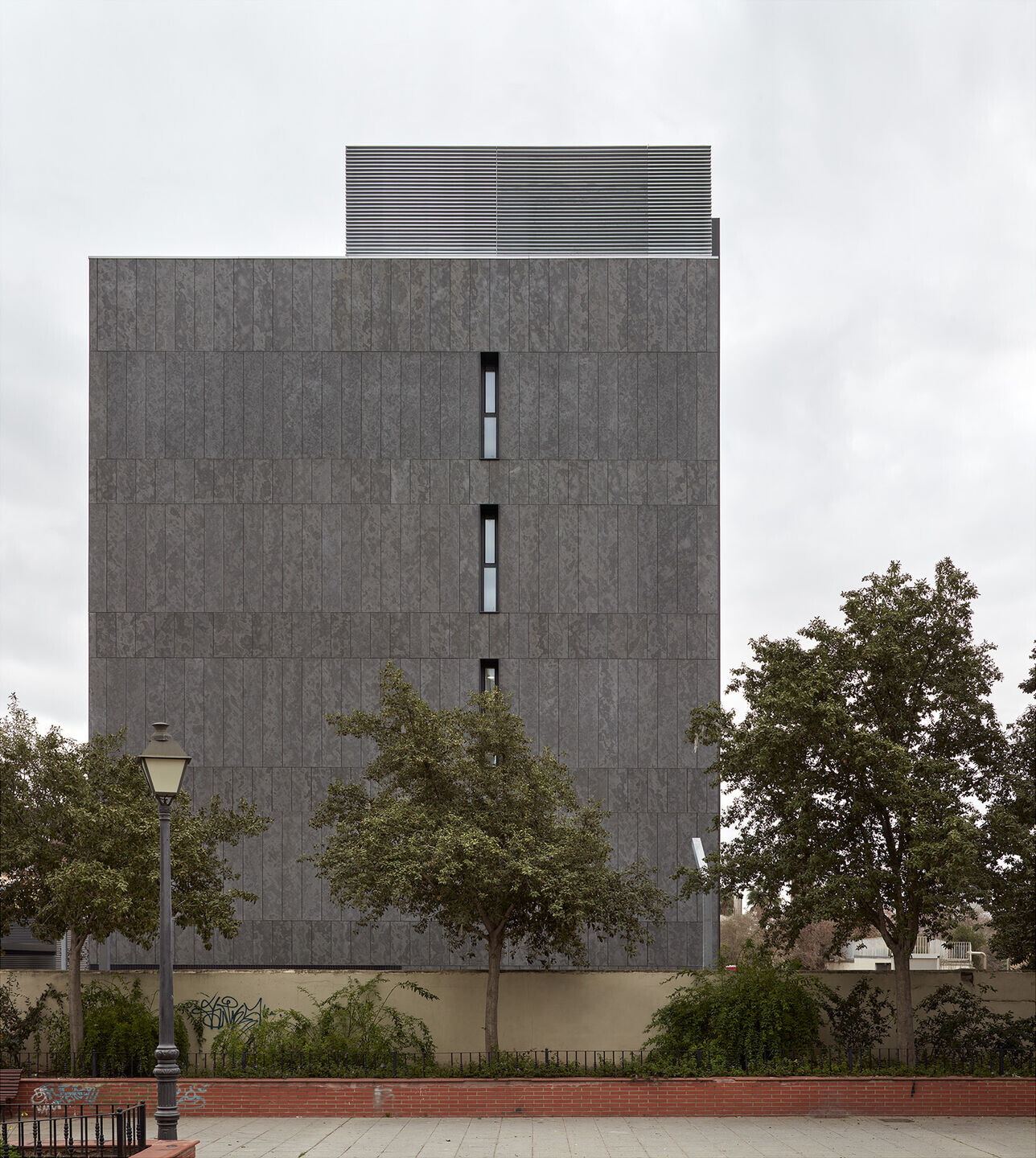
Team:
Architects: Contell-Martínez Arquitectos (Mª Dolores Contell Jurado - Juan Miguel Martínez López) + Manuel Vega Arquitectos (Manuel Vega Uyá)
Quantity surveyor: María Lamela Martín
Facilities: Rafael Prats Sabater (Leing)
Structure: Fco. Javier Cases Beltrán
Photographer: Mariela Apollonio
Model: David Zarzoso
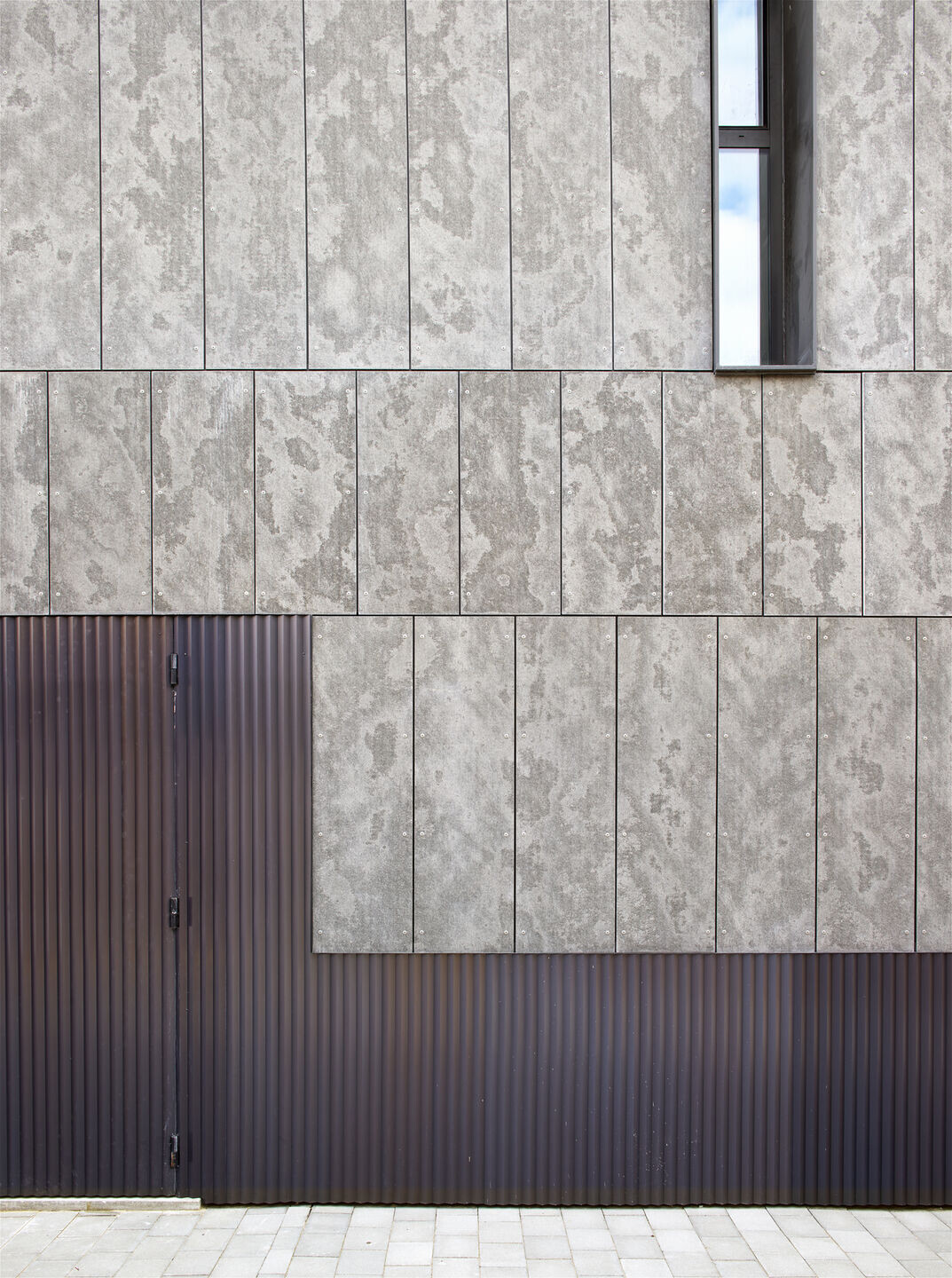
Materials used:
Facade cladding: Fibre-cement panels, Pure Plus, SVK
Flooring: In situ terrazzo
Doors: Steel acces doors, Economy 50, Jansen
Windows: Aluminum windows, S74RP, Strugal
Roofing: Bafles, THU
Interior lighting: Various, PTI Lighting

