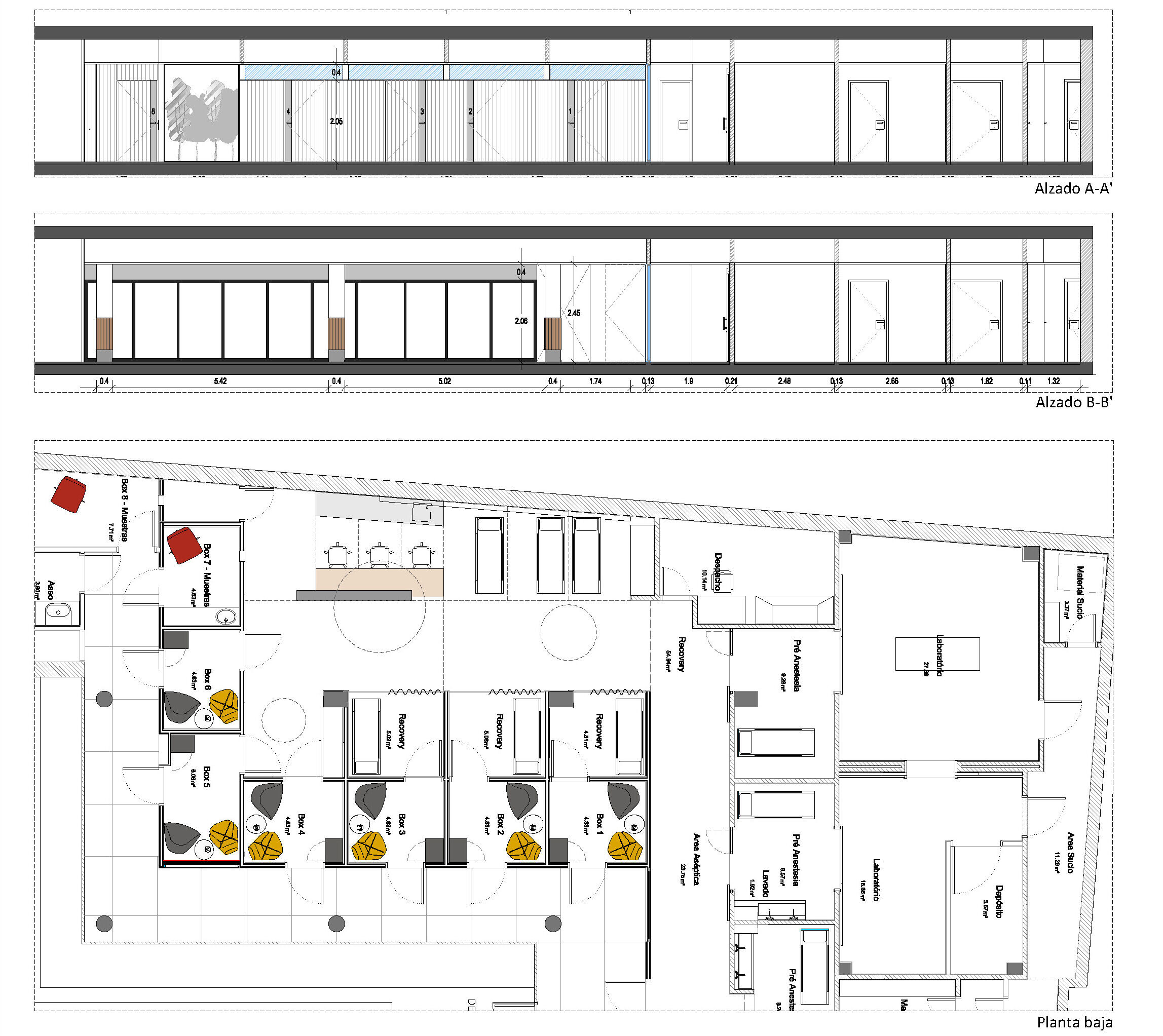Improving environmental quality and functional efficiency was the objective of the integral reform of the surgical area and the laboratories on the ground floor of the IVF Barcelona Fertility Clinic.
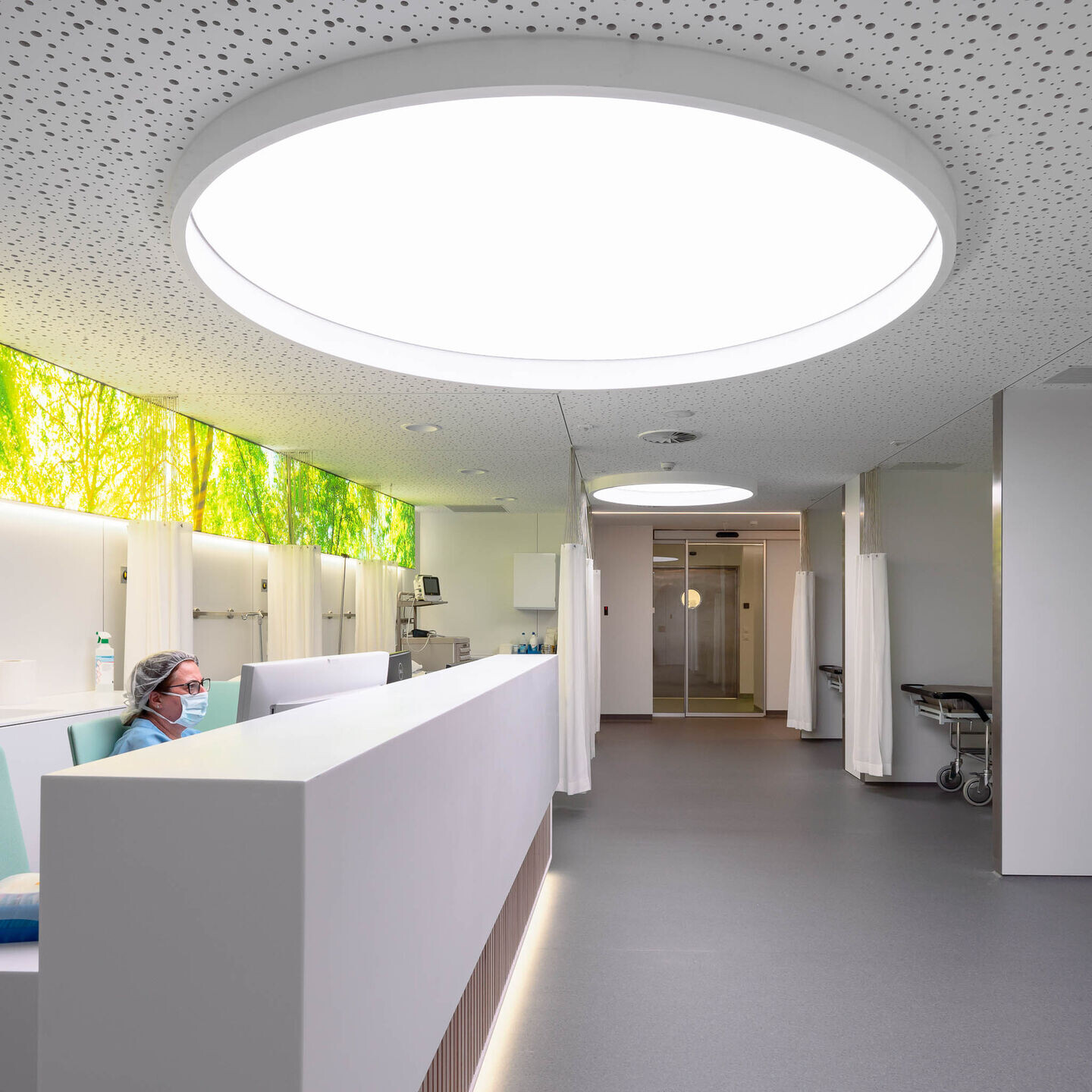
The objective was to improve the efficiency in operations and increase the environmental quality inside, both the space's physical comfort and the technical facilities. For this reason, a new biophilic and domestic space was created, providing comfort to medical personnel and patients. Since it is a ground floor, false skylights were placed which give the impression of being real by playing with lights, colours and images. Nature is also alluded to with views towards windows that do not exist both in the corridor and in the Post Anesthesia Care Unit (PACU) with backlit panels with printed vinyl with real vegetation.
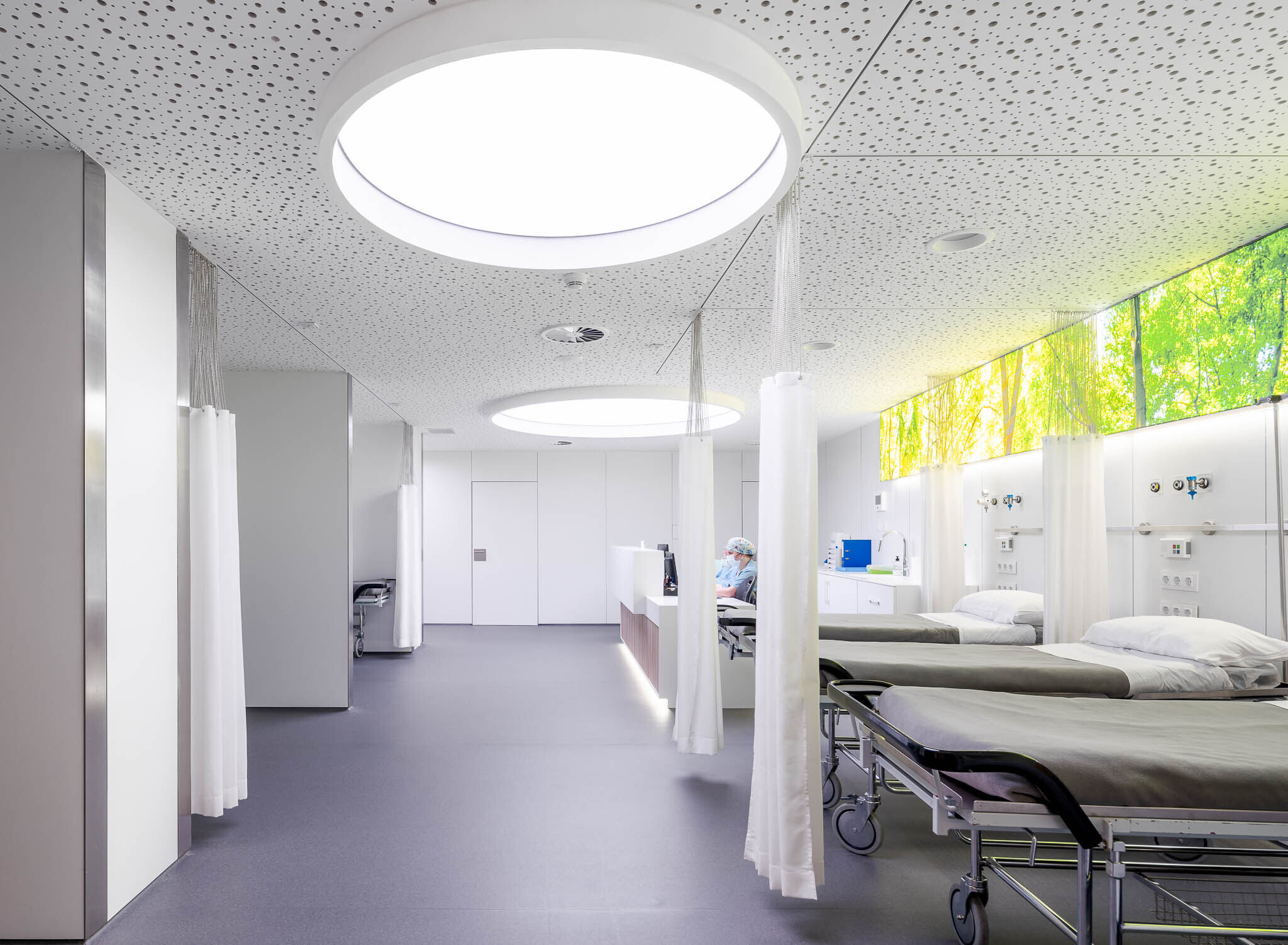
The ground floor is organized into two functionally differentiated areas: a more public one with a reception, a waiting room and consultation rooms; and a more technical one, with 2 laboratories, an operating room, 6 boxes for patients, 2 boxes for taking samples, 6 stations in the PACU, sterile material area, 2 pre-anesthesia areas, a nitrogen tank, changing rooms and toilets staff and internal administrative area.
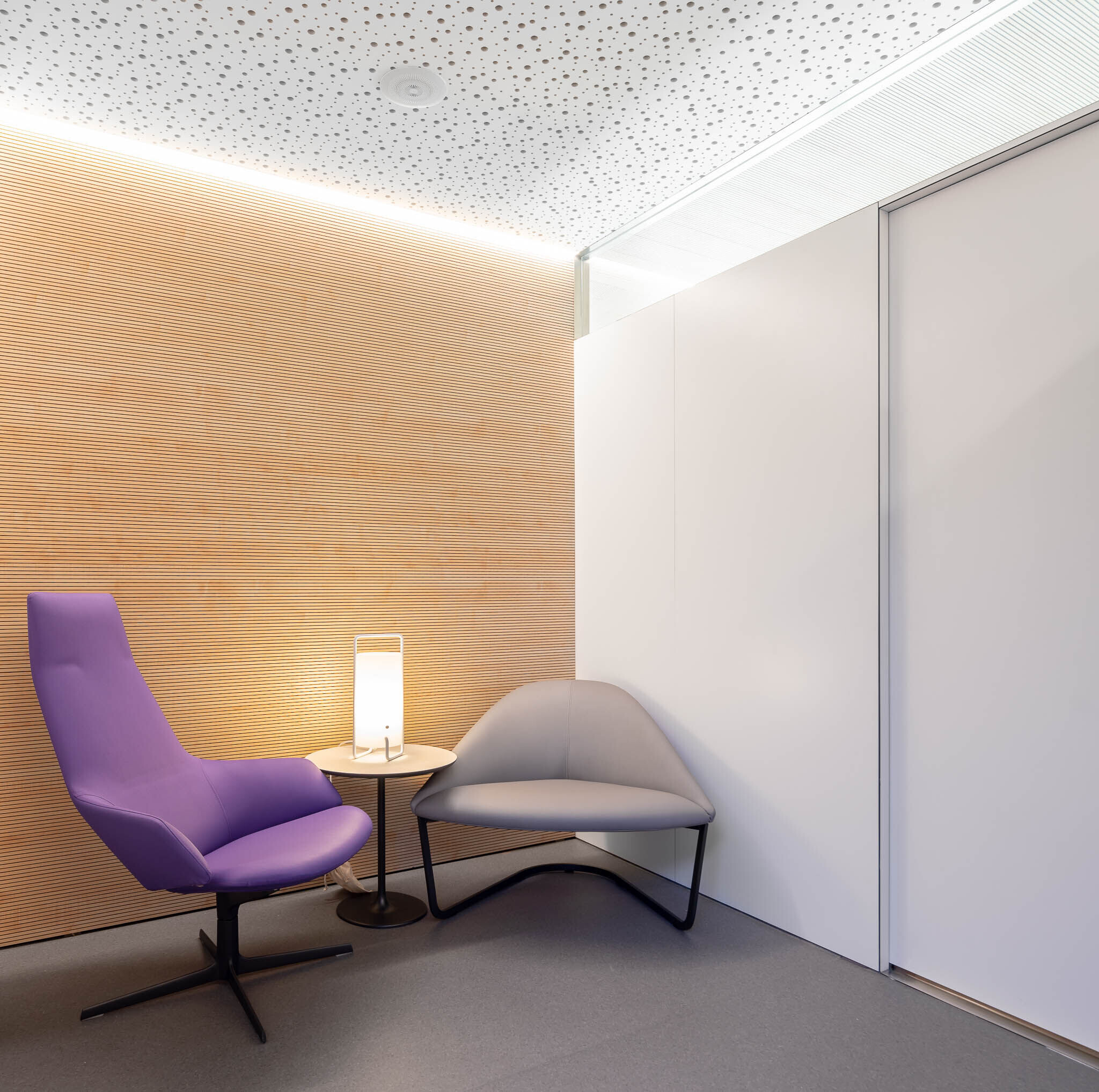
The intervention is carried out in the technical area with public access to the different boxes through the waiting room, and staff access through the staff changing rooms.
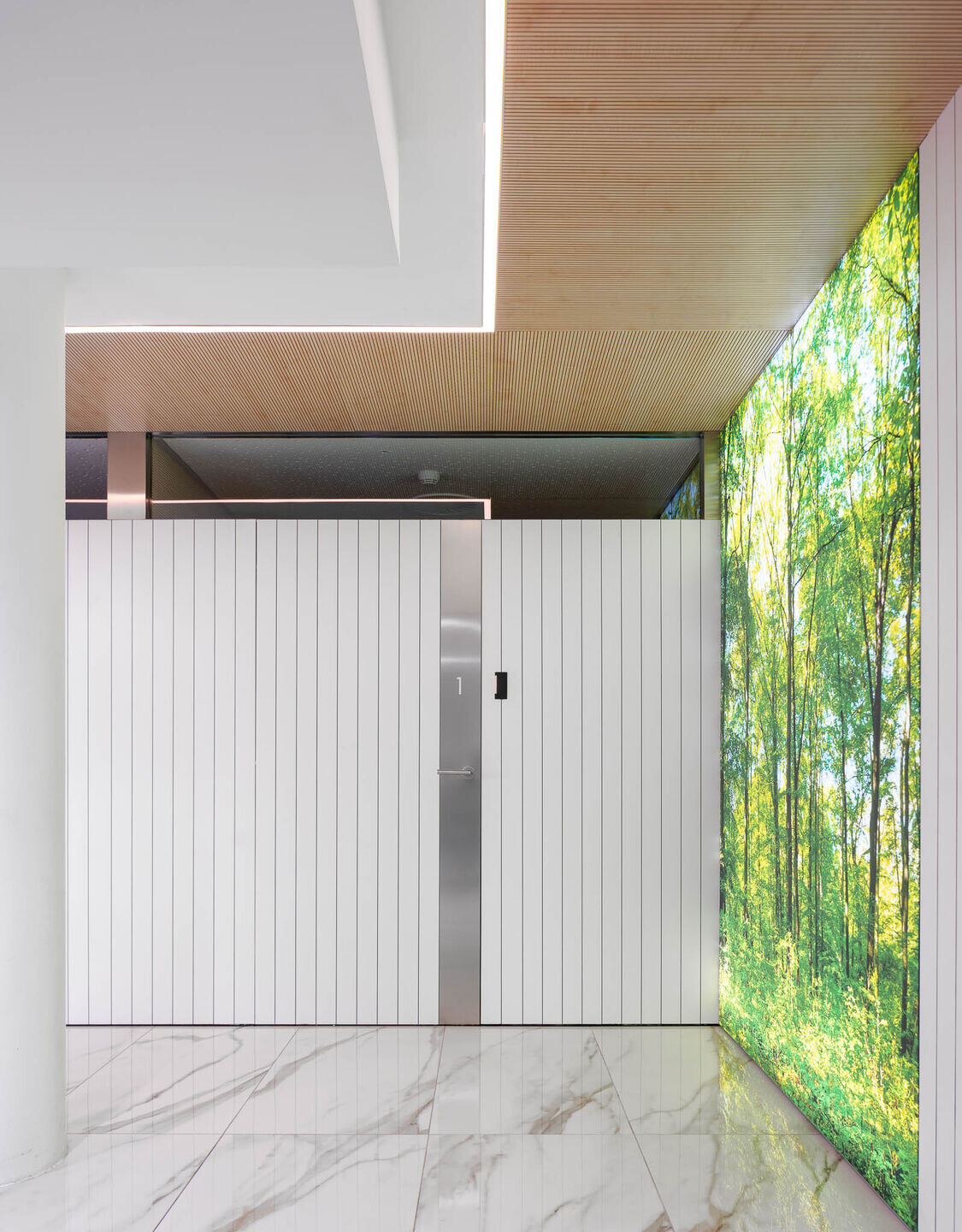
This space is located in the innermost area of the premises, given the rigorous control of the environmental conditions of the more technical areas.
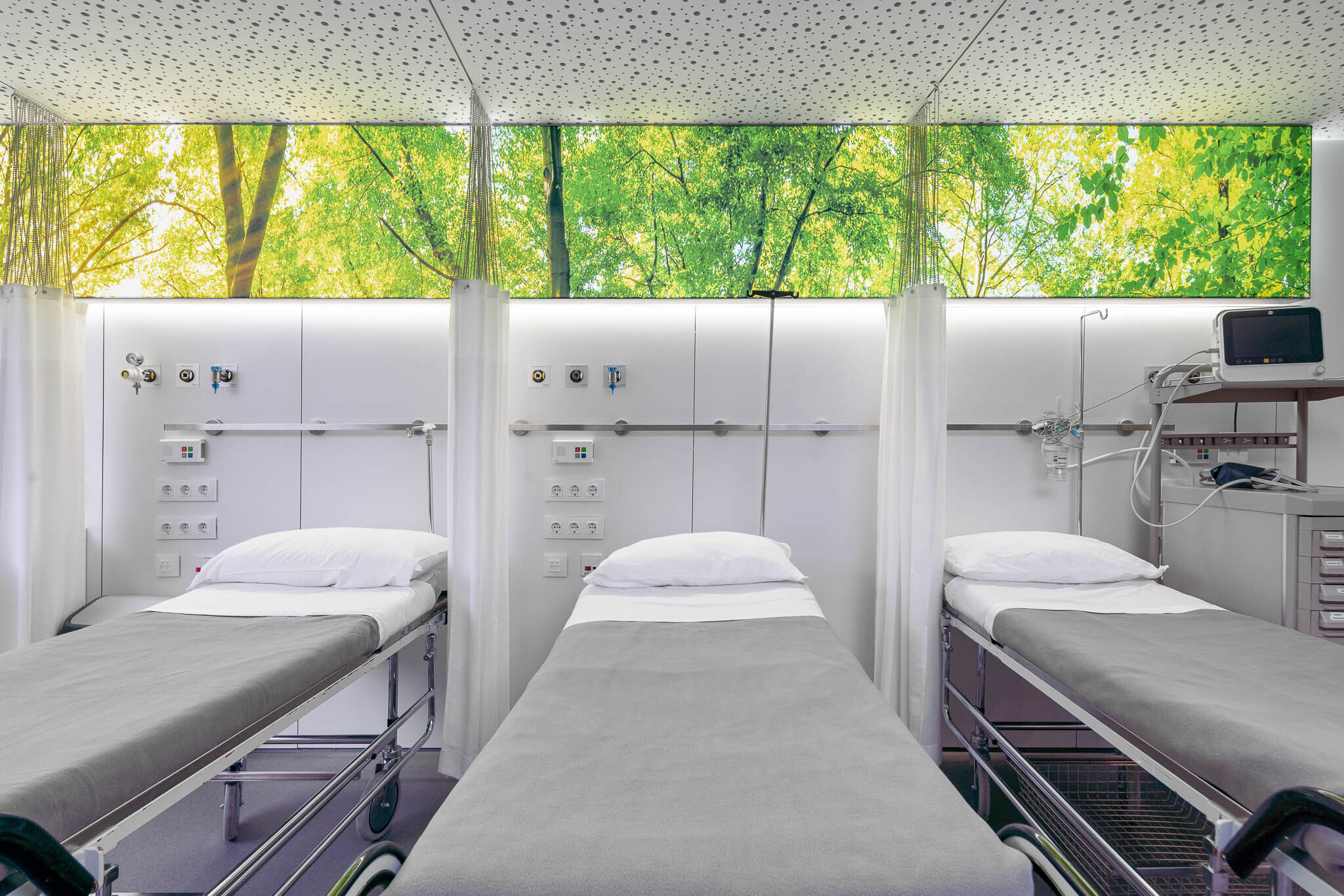
Team:
Architect: Pinearch
Architecture team: Albert de Pineda, Paula Pestana, Giovanna Pomo Engineering: Agefred
Technical architecture: Enne Active project management
Construction: Qualis Construction
Photographer: Simon Garcia
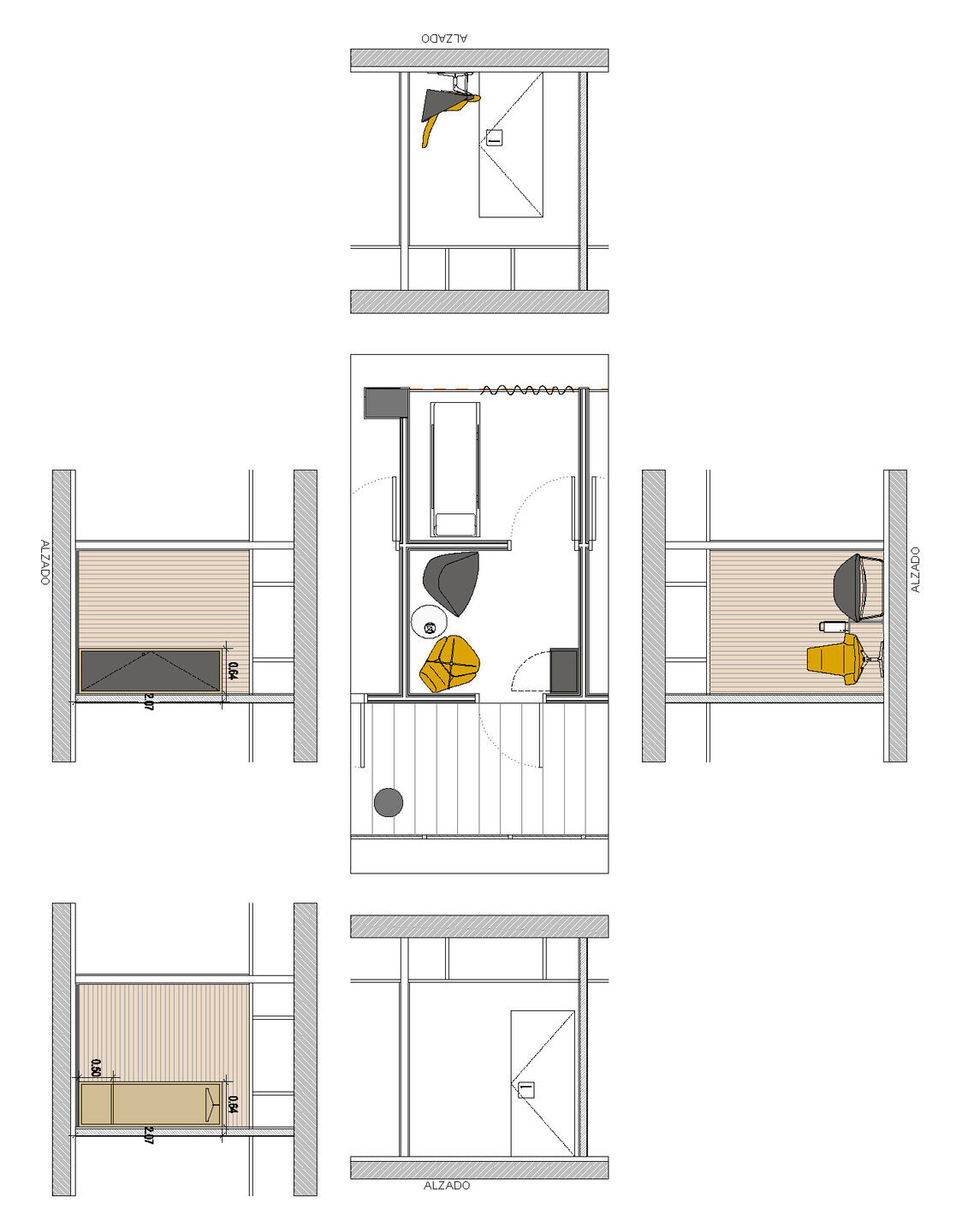
Materials Used:
Gases (laboratories and operating room): Messer
Skylights: Protopixel
Vinyl (forest): Marc Martí
Ceramics in bathrooms: Marazzi
Furniture (seats) in boxes and REA room: Arper
