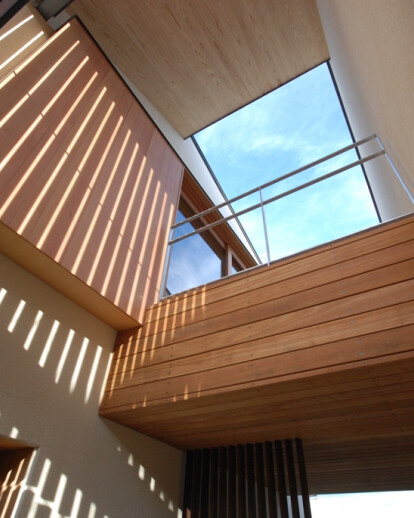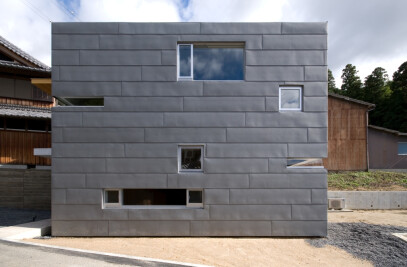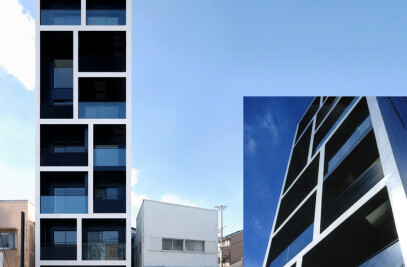Demand of client It is necessary to be able to live as it doesn't worry that it is seen in my house from other houses even if the site is enclosed by other houses. House where it can enjoy view of Satsuki Mountain that can be seen from site Besides, the inside wants to build the house where light and air on the outside are felt as spaciousness. House where only electrical energy is used
Arrangement of building
Because it was enclosed by other houses, a small house was designed to make the blank on the site. The terrace having been surrounded by the wall so as not to see the inside from other houses was designed. Because the level of ground has fallen, I can enjoy the view of the Satsuki Mountain that exists for the east. A big window was set up in this direction.
About externals It designed like seeing the louver from a long approach. The deck terrace of the second floor and the view that is previously are seen from the space of the louver. It is externals that build up one's expectations.
About an internal space The louver expert can look up at the second floor from the approach when he or she enters the door porch. The sky is seen on the second floor deck terrace.
It is a composition to lead feelings to the second floor. A big window will be seen if going up to the second floor. The window is a window to see the Satsuki Mountain. Because the window is large, it is felt that the room is spacious.
The second floor was softly partitioned with a low wall and the counter. The purpose of it is to make private room space, and for the family to make each whereabouts.
And, the window to go out to the deck terrace has the difference of 300mm from the floor. I can feel both an internal space and an external space when sitting on this difference. Each space designed the residence connected gently. The sense of security which can take natural communication can be felt. That thinks that it leads to a heartful life.

































