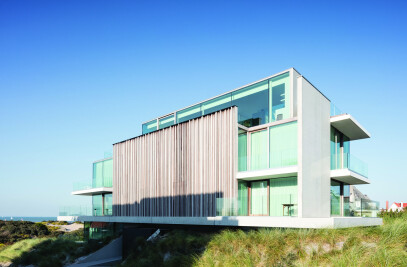Residence WKG is centrally built on an elongated wooded plot. The house serves as both a private residence as well as a studio for a well-known Belgian artist. The plan is conceived through a balanced combination of both.



The entrance of both residence and studio is situated under a covered outdoor area. From here a goods elevator can be operated allowing large paintings to be transferred to and from the underground art depot.


The artists professional life is strongly intertwined with his private life. Therefor the determination of space, cannot be seen as an experience of different rooms. There is a visual strong relation amongst all interior spaces and each of them can be used according to the necessity or functional interpretation of a specific moment or situation.


The ground floor was conceived as an open space, where a number of volumes, define the different sub-zones. Those closed volumes include the stairs, toilet, see-through fireplace, cloakroom and storage room. The ground floor area opens up completely towards the garden and outside pool, allowing a strong outside connection as well as the correct lighting for the painter's studio.


The volume of the stairs continues on to the first floor where all night functions reside. This volume, is visible on the first floor behind a glass front façade, allowing paintings to be exhibited, visible from the street. The façade on the south side is completely glazed, allowing the bedrooms and bathroom a view on the green garden & pool.


The basement holds both an art depot as well as a wellness area that can be accessed directly from the outside pool by recessed stairs



Team:
Architects: Govaert & Vanhoutte Architects
Photographer: Tim Van de Velde


























































