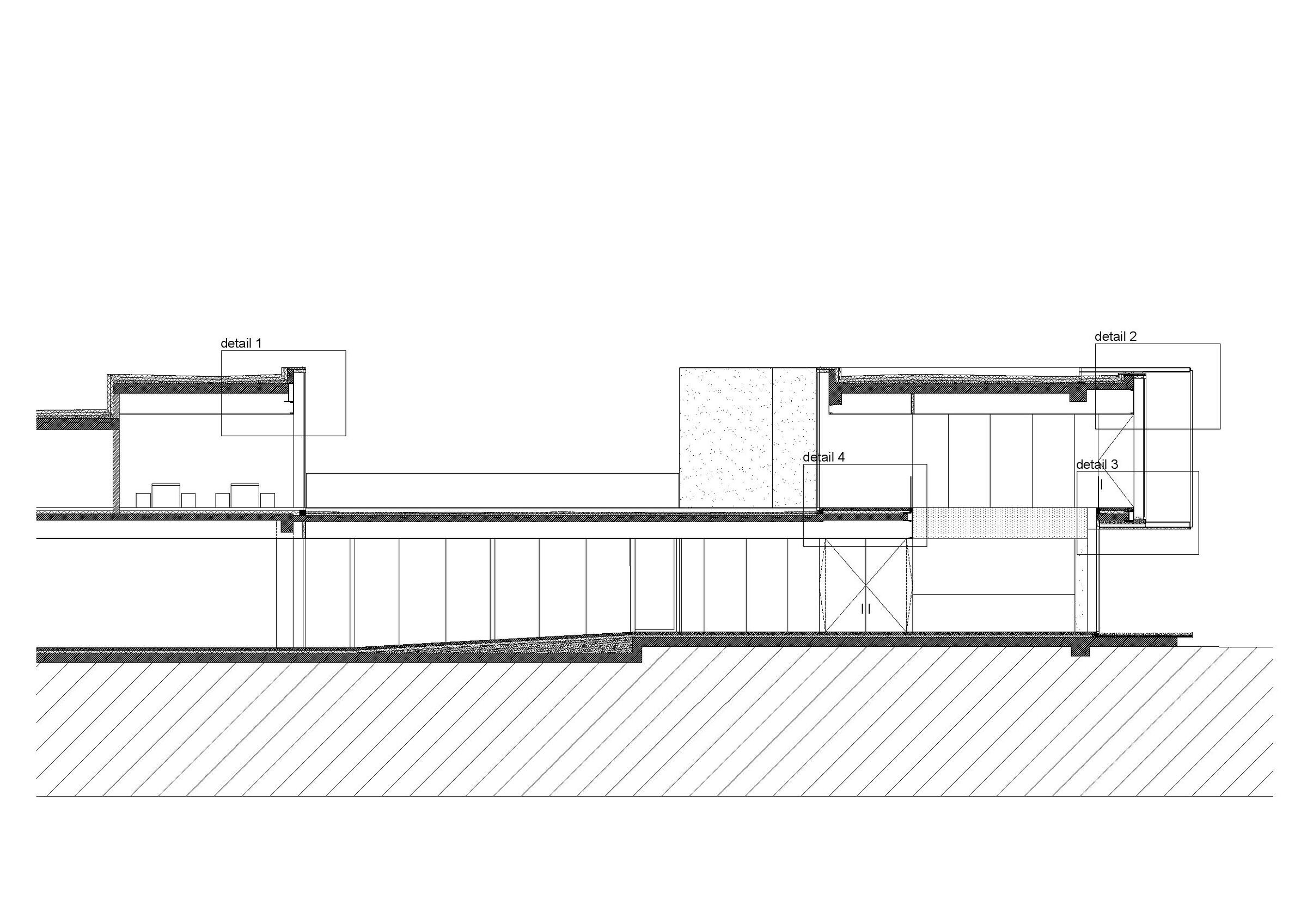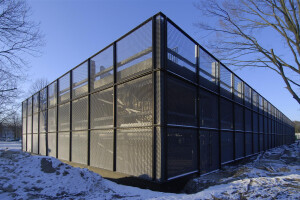Located on the transition between a new industrial area and an existing agricultural region, Govaert&Vanhoutte Architects erected the new headquarters for ROB. The buildings long concrete side wall, its large cantilever and its semi-transparent stretched aluminium facadecreate a fresh and recognizable identity for the company as well as a billboard for its innovations.
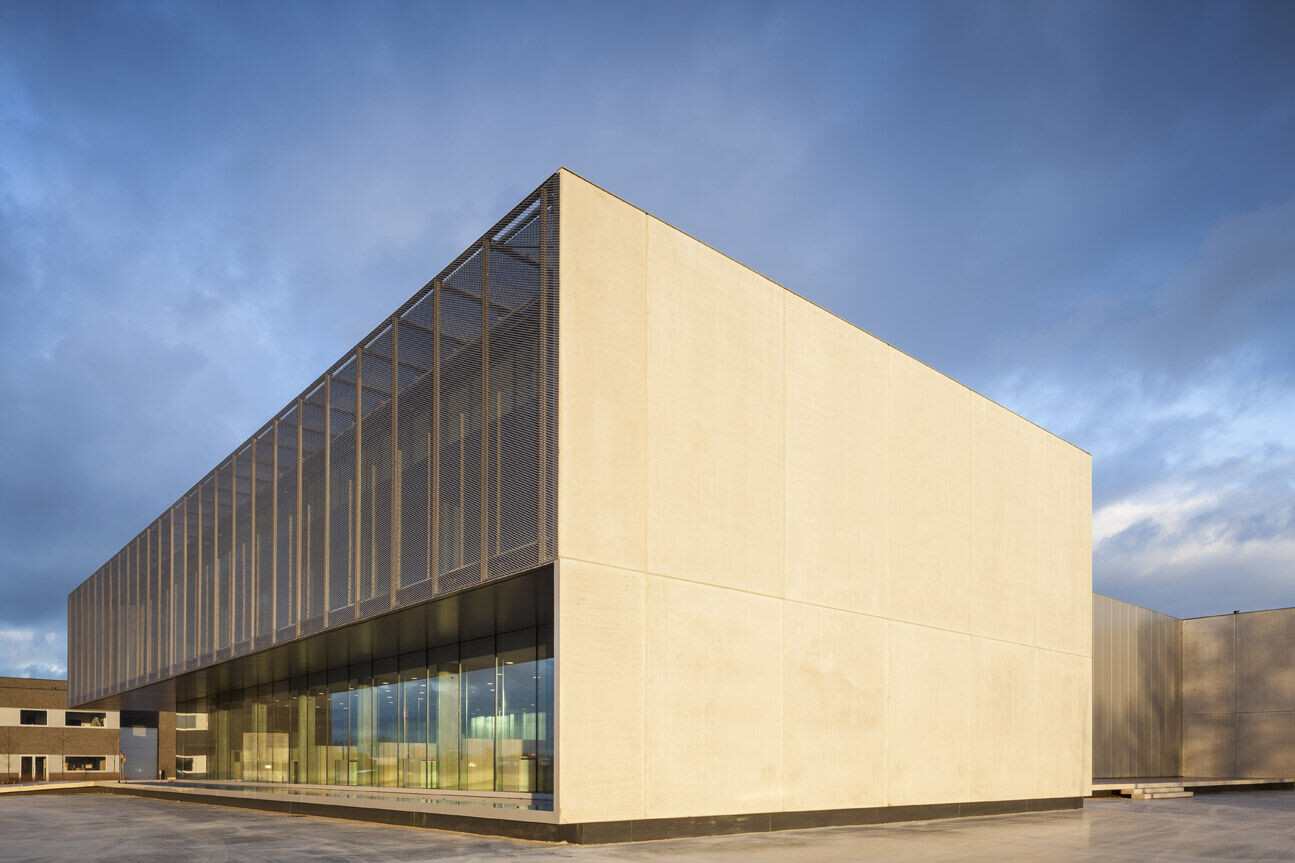
ROB, also known by its official corporate name Louage & Wisselinck, is a family run business located in Ardooie, Belgium. The firm is specialized in gear for sliding doors (interior, exterior and industrial use) and sliding or folding shutters, found in residential projects, rest and care homes, hospitals and hotels. The company is also known for designing and manufacturing rails, conveyer systems and suspended beams used in production halls and paint shops.ROB celebrated its 75th anniversary last year.
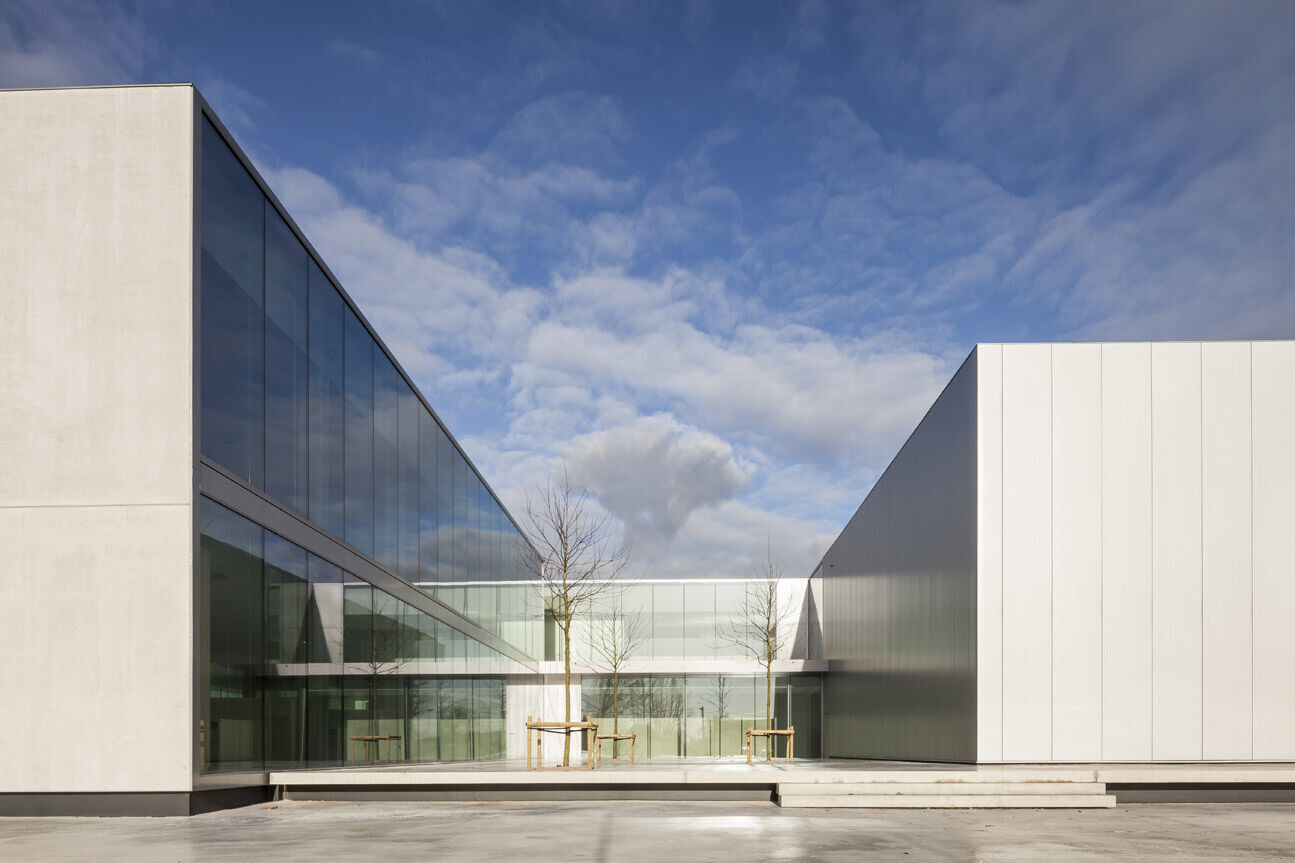
The new headquarters for ROB combines a production hall,office space, a showroom with bar.The showroom can also be transformed into an auditorium where new innovations are introduced or where professionals receive training for ROB-products.
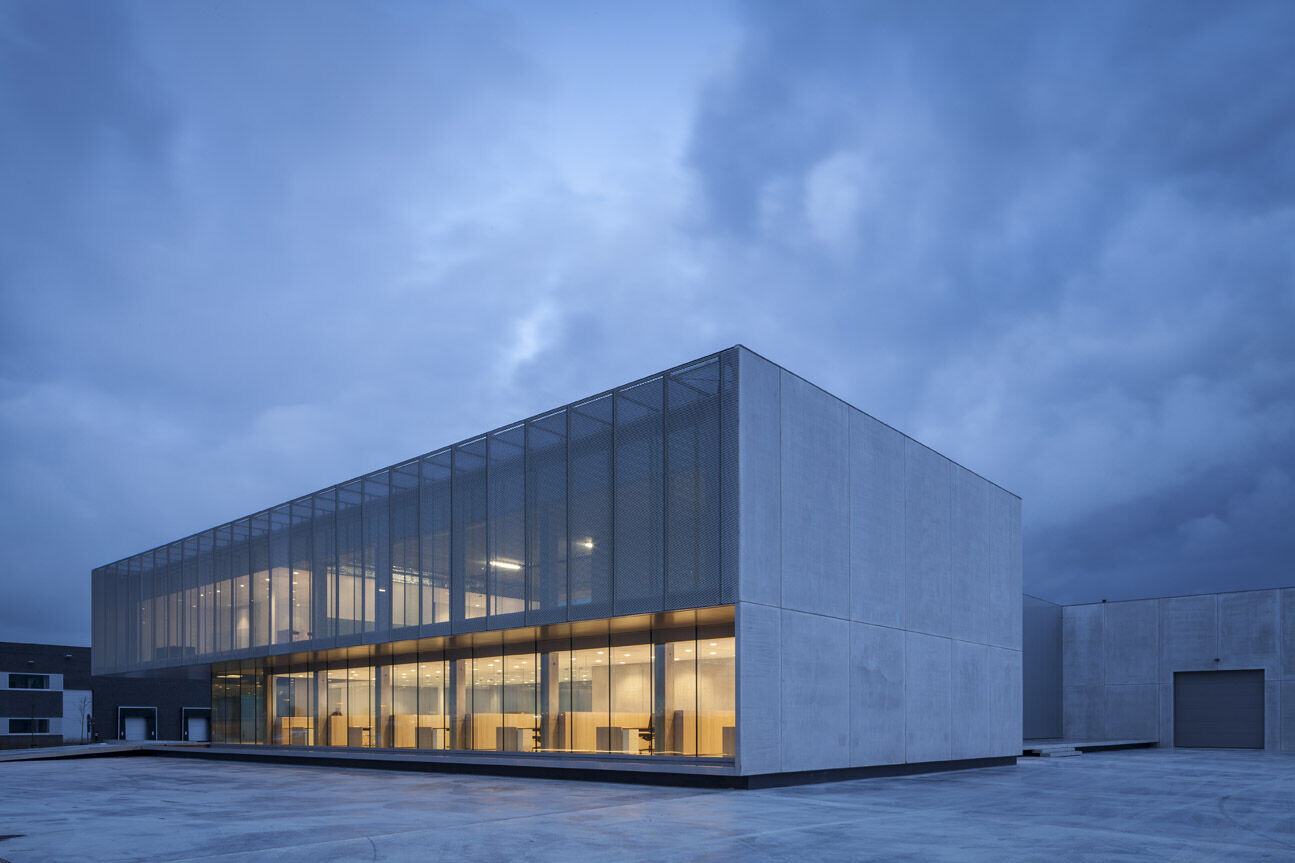
The main building is approached along a water basin, followed by an easy slope leading visitors towards the entrance under the cantilever. The reception area is the crossroads between the offices and commercial spaces. Beyond and above are the offices and meeting rooms, while an internal slope descends along an inner patio towards the bar and showroom.
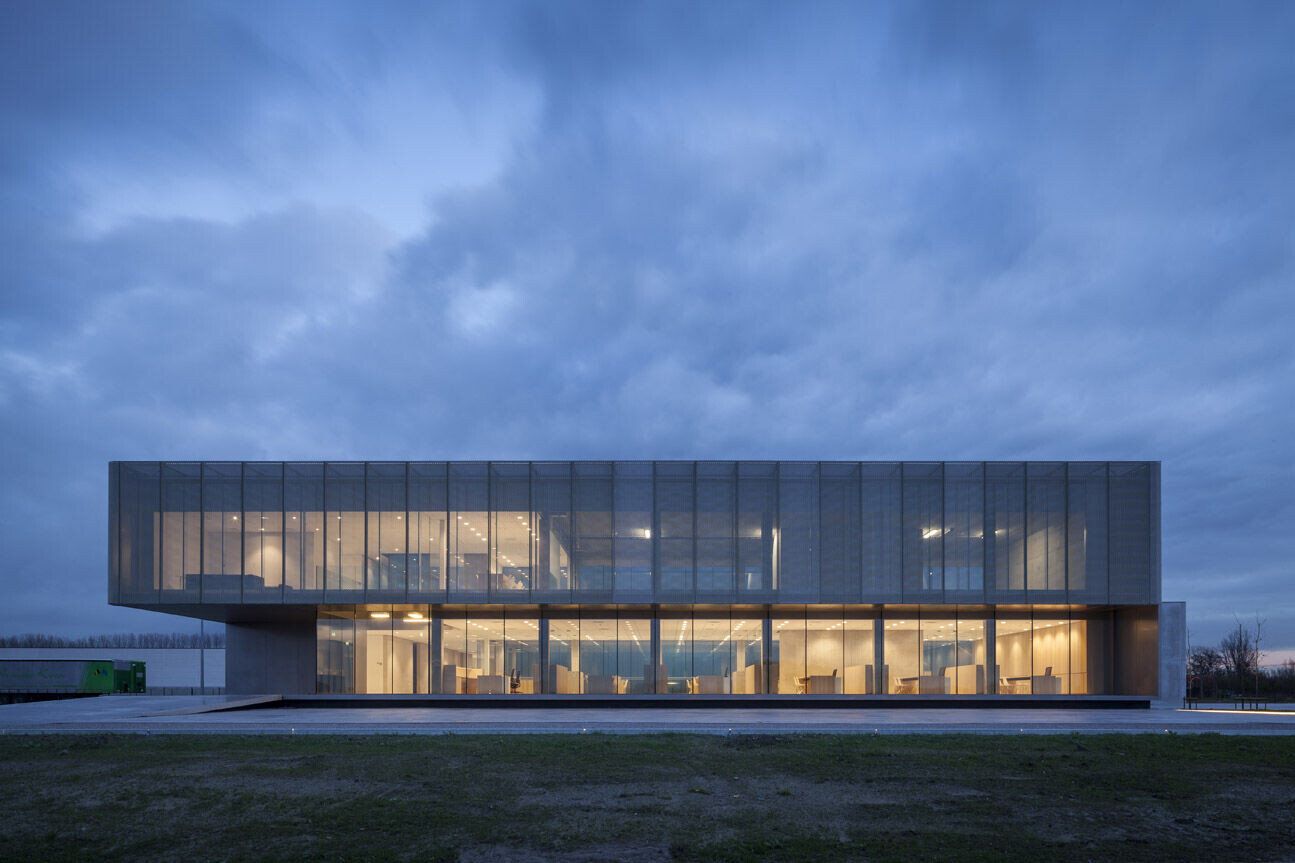
The offices and meeting rooms are separated only by glass walls, creating private spaces yet retaining the feel of open plan offices.Two concrete walls organize thisopen space. A vertical one that sides the stairsconnecting both office floors and a horizontal one that guides visitorsfrom the reception area along the internalslope and patio towards the bar. This wall also conceals the restrooms, technical rooms and the areas for catering and storagethat can found behind it. Adjacent to the bar is the showroom or auditorium, which is conceived as a black box. Beyond the showroom is the production hall.

The brief state the need for 2.500m² of office and commercial areas and 5.000m² of production space, expandable to 13.500m². The design of the building is strongly horizontal, fitting the mainly flat terrain. The building is further defined by its functional design.

A long concrete north facade closes off the building from the surrounding industry and the highway beyond. It also provides the entrances for personnel and catering, the approach for trucks and the dock levellers.This wall is made from a repetition of prefabricated concrete panels, forming the body of the building.
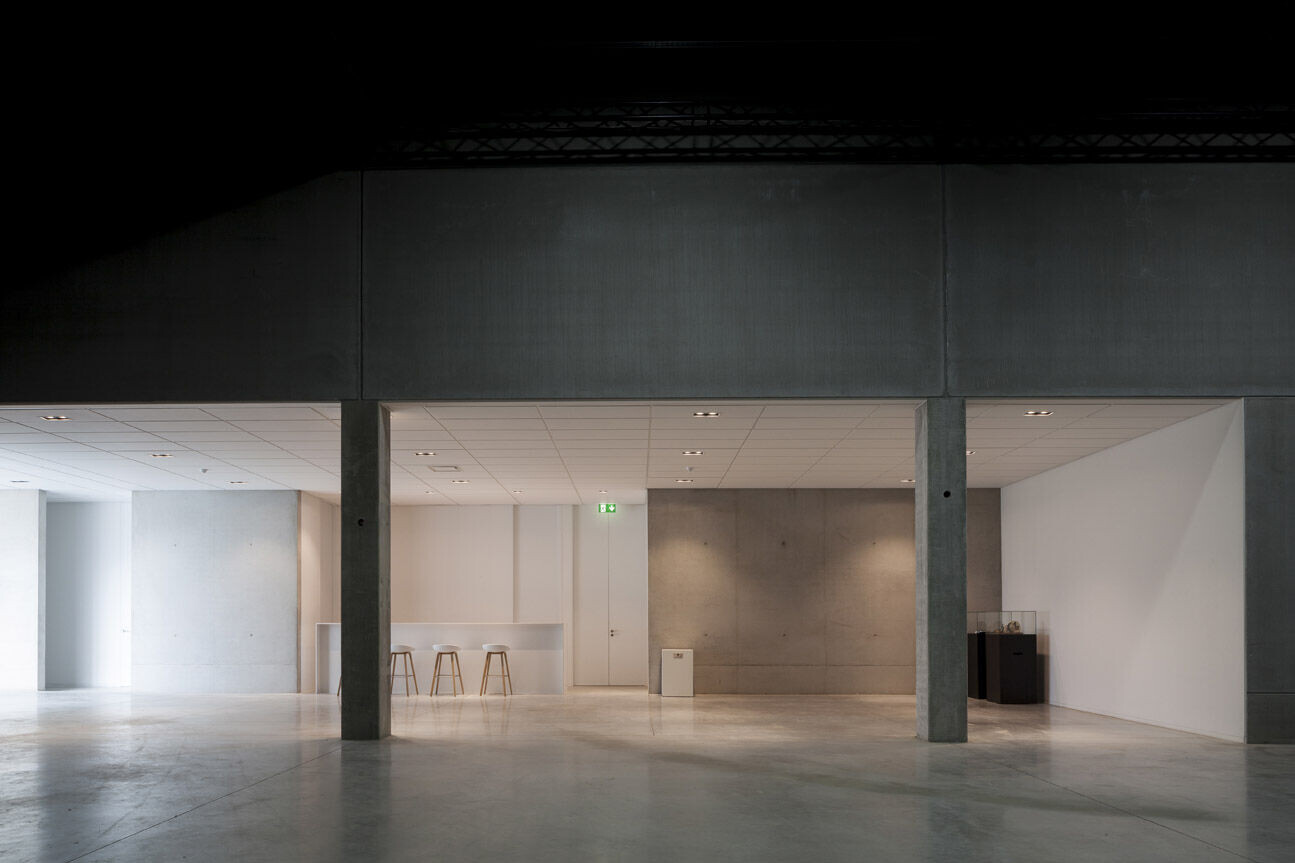
The building then opens up towards the farmlands in the west, which is the public approach. The ground floor is shaded by the cantilever of the top floor. The top floor is shaded by the stretched aluminium façade. This façade refers to the company’s long history in metalwork and grants the building its distinct visuals and recognisability.
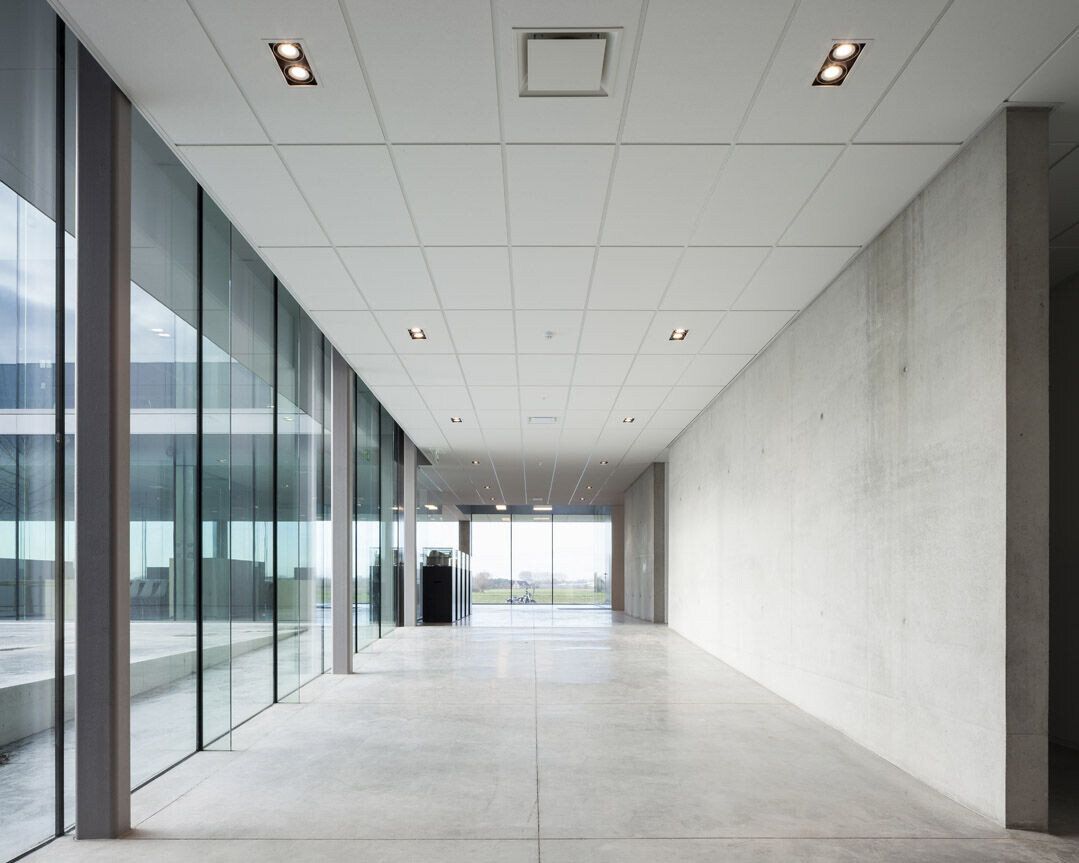
It closes up again on the short south façade to prevent overheating, by repeating the prefabricated concrete panels used on the north façade.
The east façade bordering the inner patio is again completely glazed. By glazing the opposing eastern and western facades the building becomes very transparent. This also creates a visual strong direction in the interiors towards the pleasant patio and farmlands.
An inner patio connects the office spaces and the production hall, enclosing the showroom in the centre. The showroom is designed as an abstract bright metal box set upon the floating inner patio.
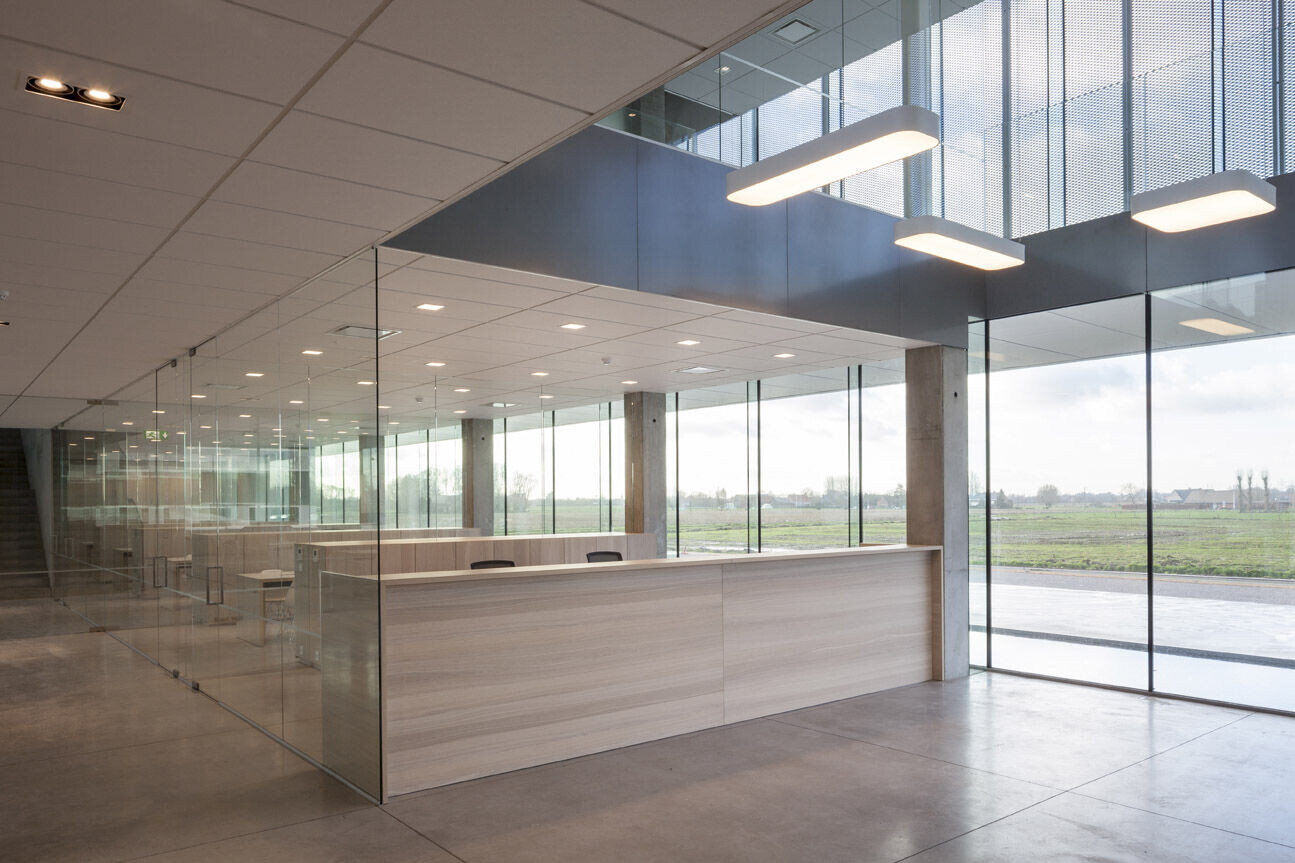
This functional design results in an subtle, abstract shape.This shape is then levitated slightly above the parking level to minimize its visual weight on its surroundings, creating a lightness in spite of its vast dimensions
The facades are a composition of open, closed and semi-transparent surfaces, following the functional logic of the building. Materials are detailed sharply on connections and around corners, obscuring the weight of the components itself, rather adding to the overall shape and scale of the building.
The design has an industrial or even mathematical approach.All proportions can be reduced to a grid of 1,5m by 1,5m. The structure of the production hall follows the industrial standard of 6m x 6m, while the structure of the offices are measured to a more functional width of 4,5m. The prefabricated concrete panels are 3m wide, while the glass, metal plating and stretched aluminium panels are divided every 1,5m. By strictly pursuing this mathematical division, all spaces and proportions feel balanced and connected.
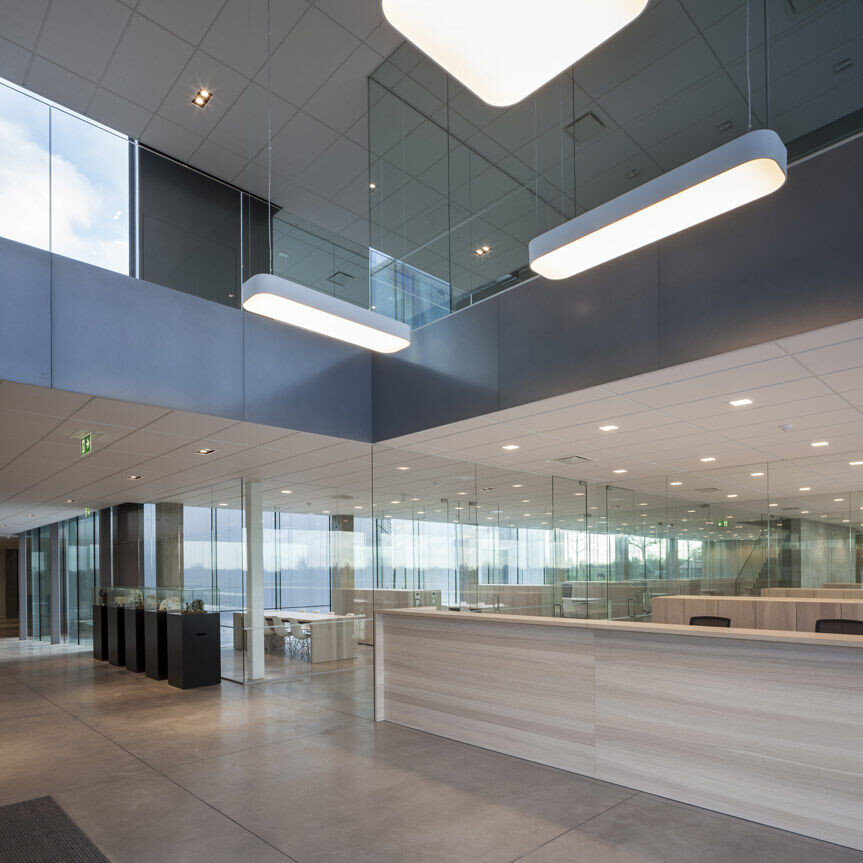
The chosen materials follow a similar industrial logic, combining concrete for walls and floors, glass for facades and internal divisions, metal plating for facades an ceilings, and stretched aluminium for sunshades. These industrial materials are then contrasted by the bespoke oak furniture inside and the trees on the terrain.
In the reception area all materials are present, while the various other areas employ a selection of this palette, thus creating distinct atmospheres in the different sections of the building, yet retaining an overall connectivity. All materials also produce a gloss, reflecting the building as well as thecolours of sky and surroundings, further blurring the line between the spaces itself, and the environment.
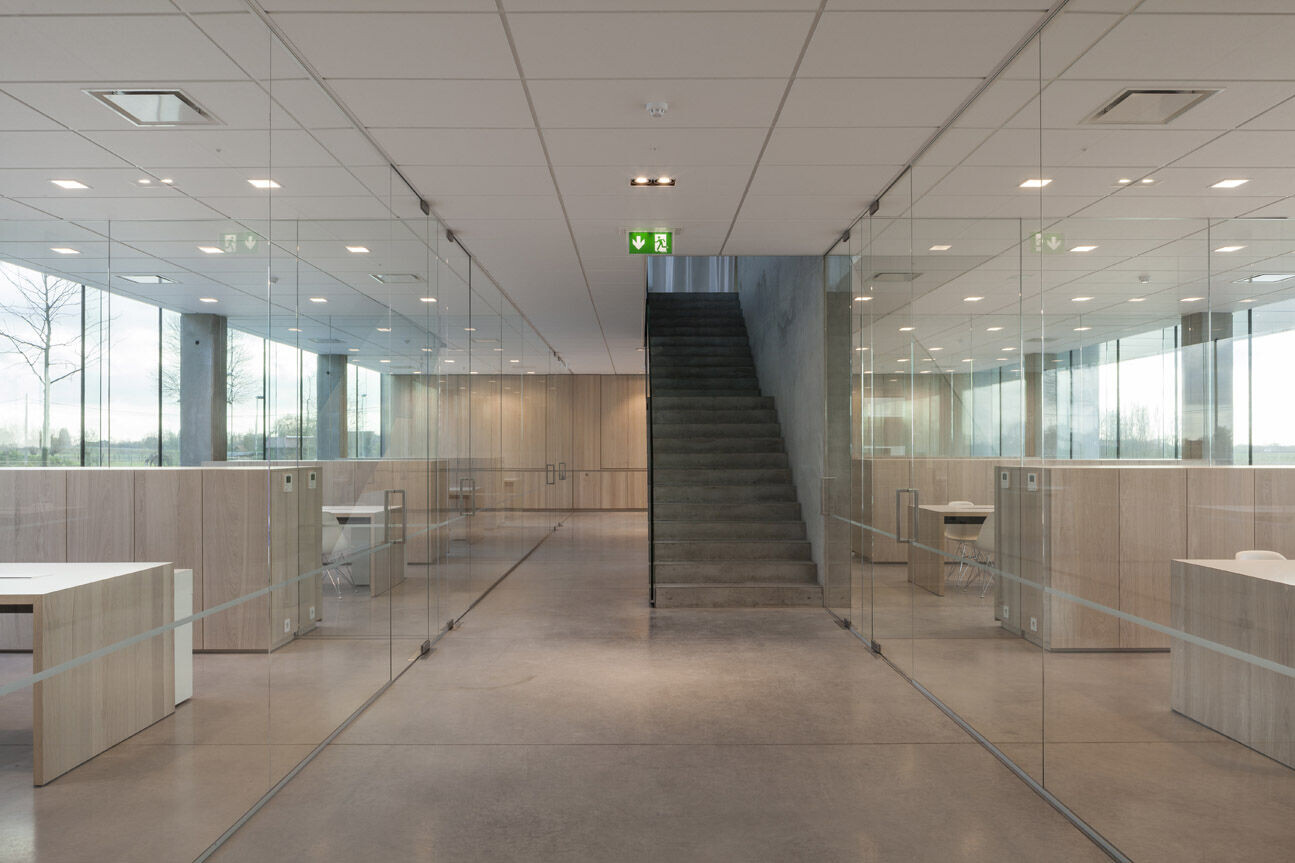
The lighting follows the same modesty. The interior lighting is purely functional and is integrated in the ceilings or building components, while the exterior lighting consist of integrated uplighters and low placed horizontal lines, with only one vertical element marking the public entrance.


