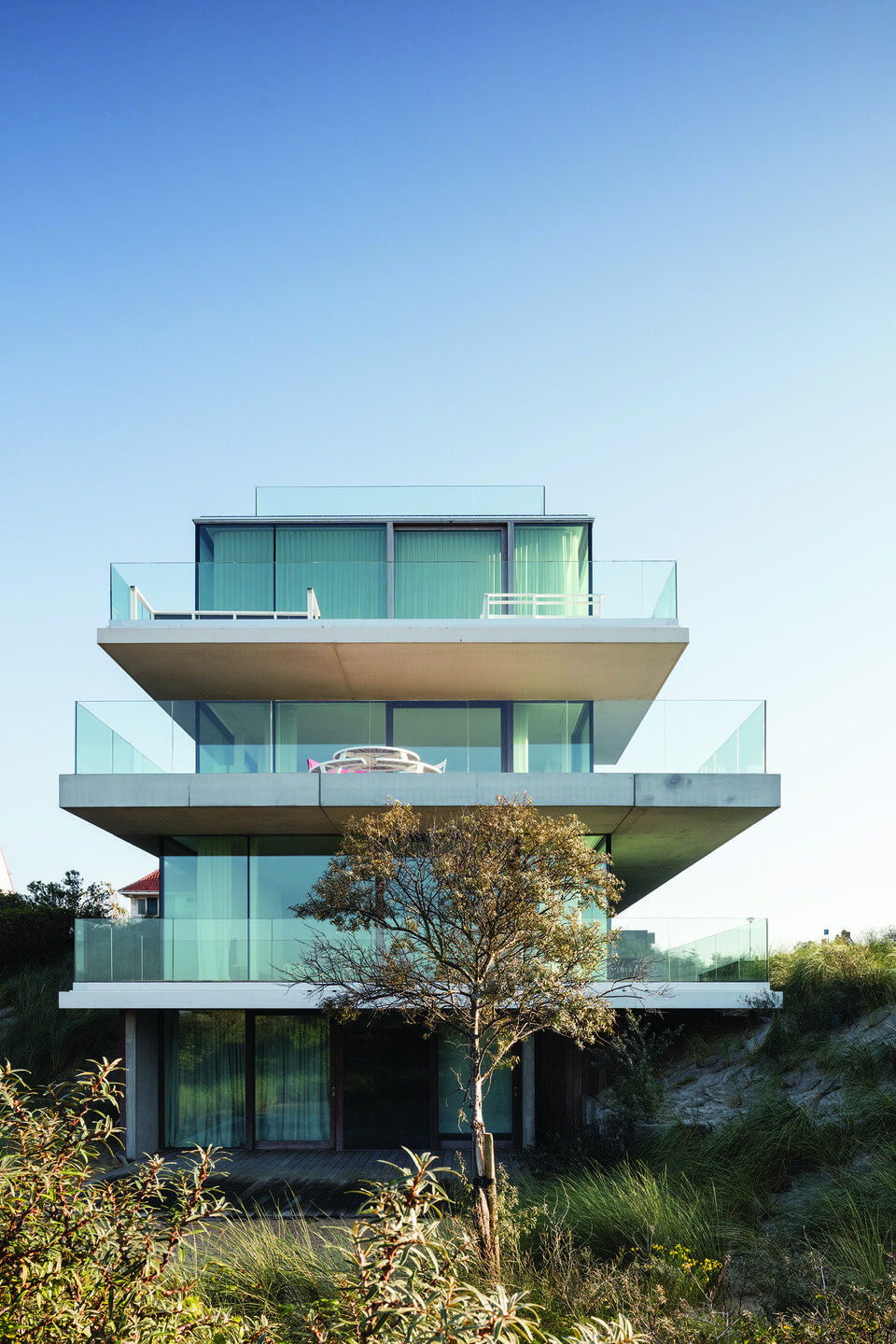Residence Niemeyer, a multi-family home of 5 residential units with underground parking, is located on a dune terrain that slopes down towards the sea. In the area there are mainly single homes and multi-family homes. In order not to encroach on the spatial character of the dune development, the program was limited to only 5 units.


A pronounced floating horizontal concrete slab supports a wooden volume. This volume is gradually reduced towards the dune area & sea. The ends of the volume are fairly open, and offer terraces with magnificent sea & dune views. The sides are kept fairly closed for privacy to the adjacent buildings. Due to the strong slope in the terrain, the horizontal plane acquires its floating character.






Material Used :
1. Facade cladding: Bespoke Wood Afrormosia, Woodstoxx cladding systems
2. Flooring: Various types of ceramic tiles, Vloeren Franssens
3. Flooring: Parquet Belgiqua, Woodstoxx
4. Doors: Bespoke
5. Windows: Reynaerts Aluminium
6. Roofing: EPDM
7. Interior lighting: Deltalight various fitings
8. Interior furniture: Obumex kitchens

















































