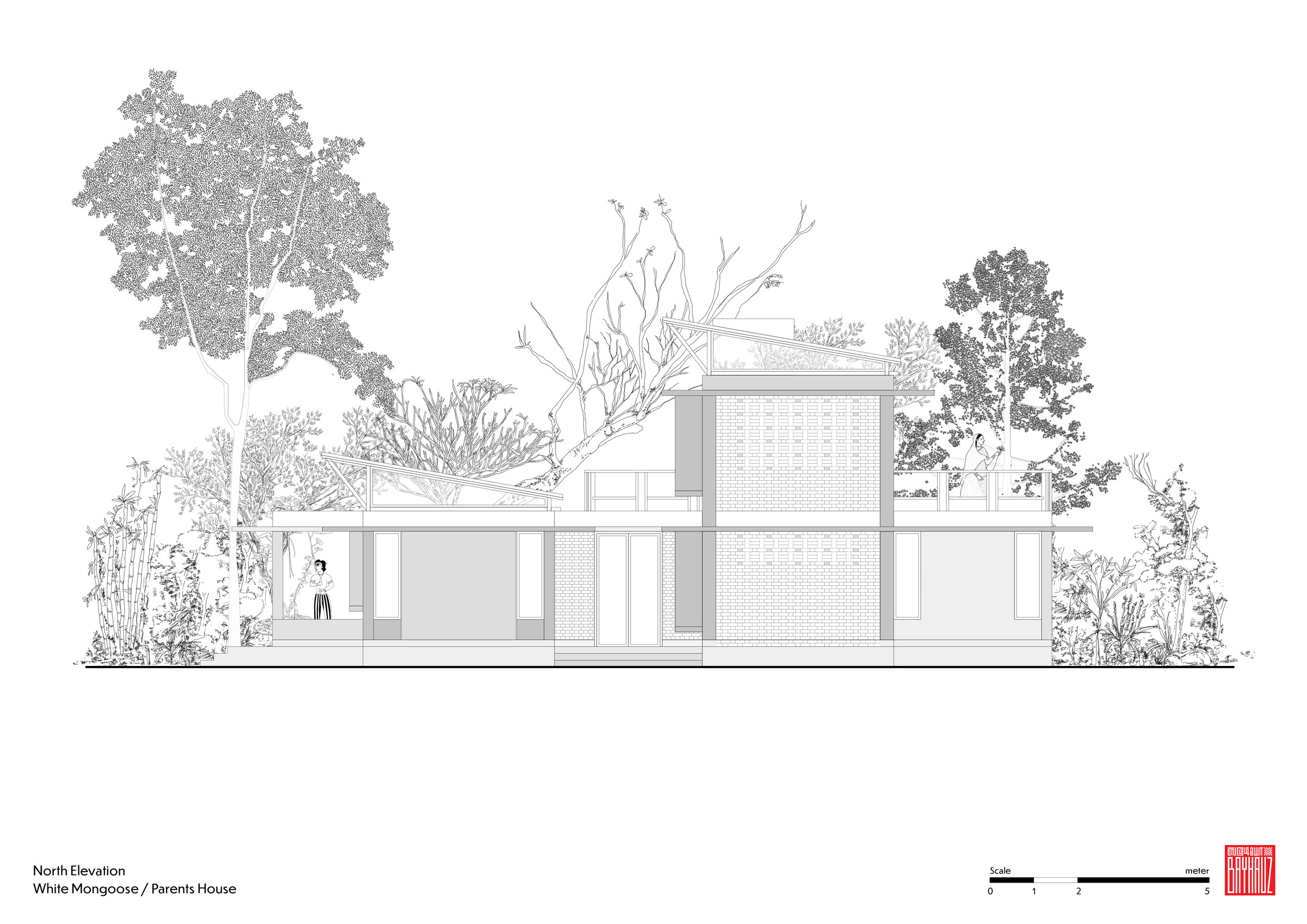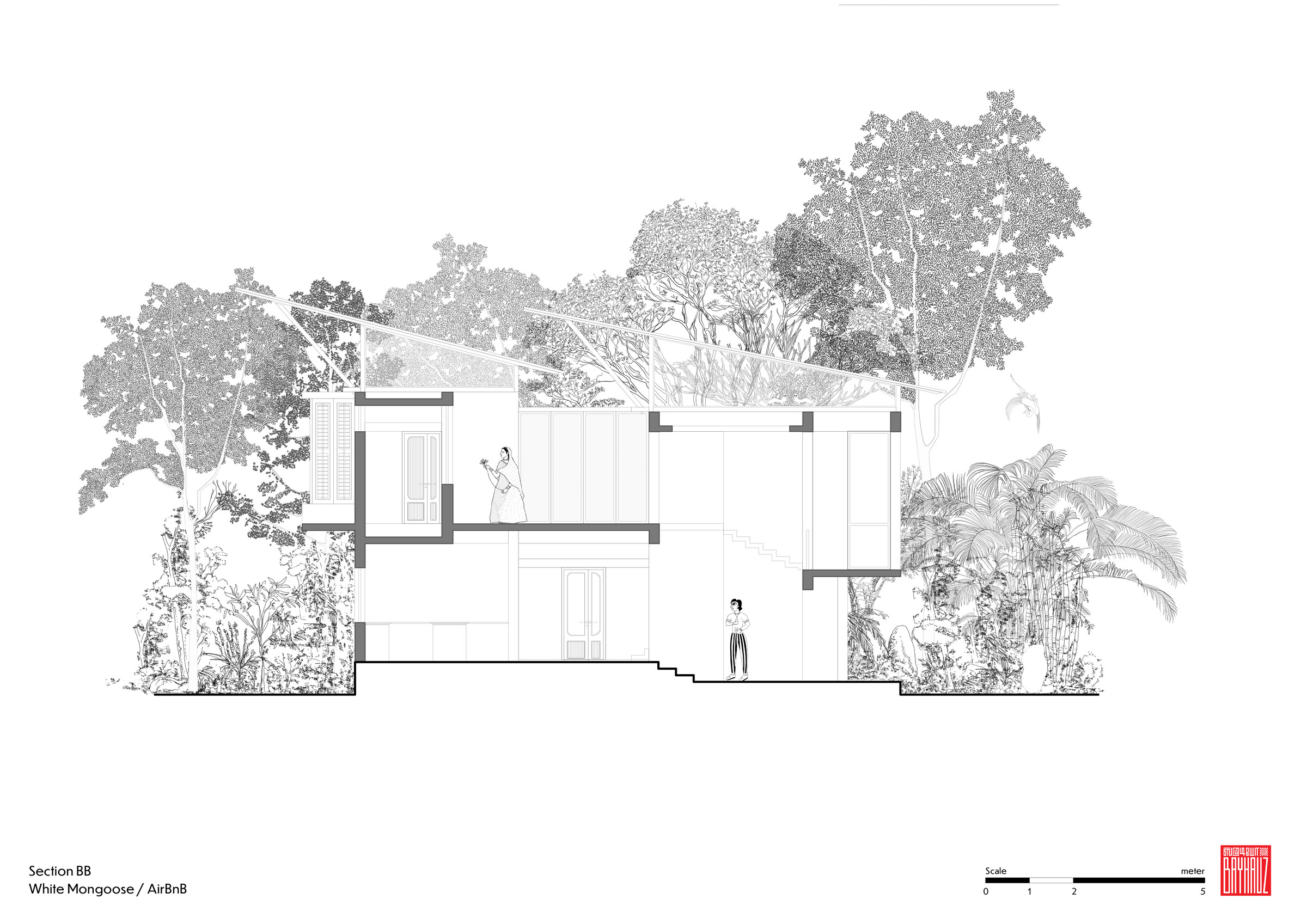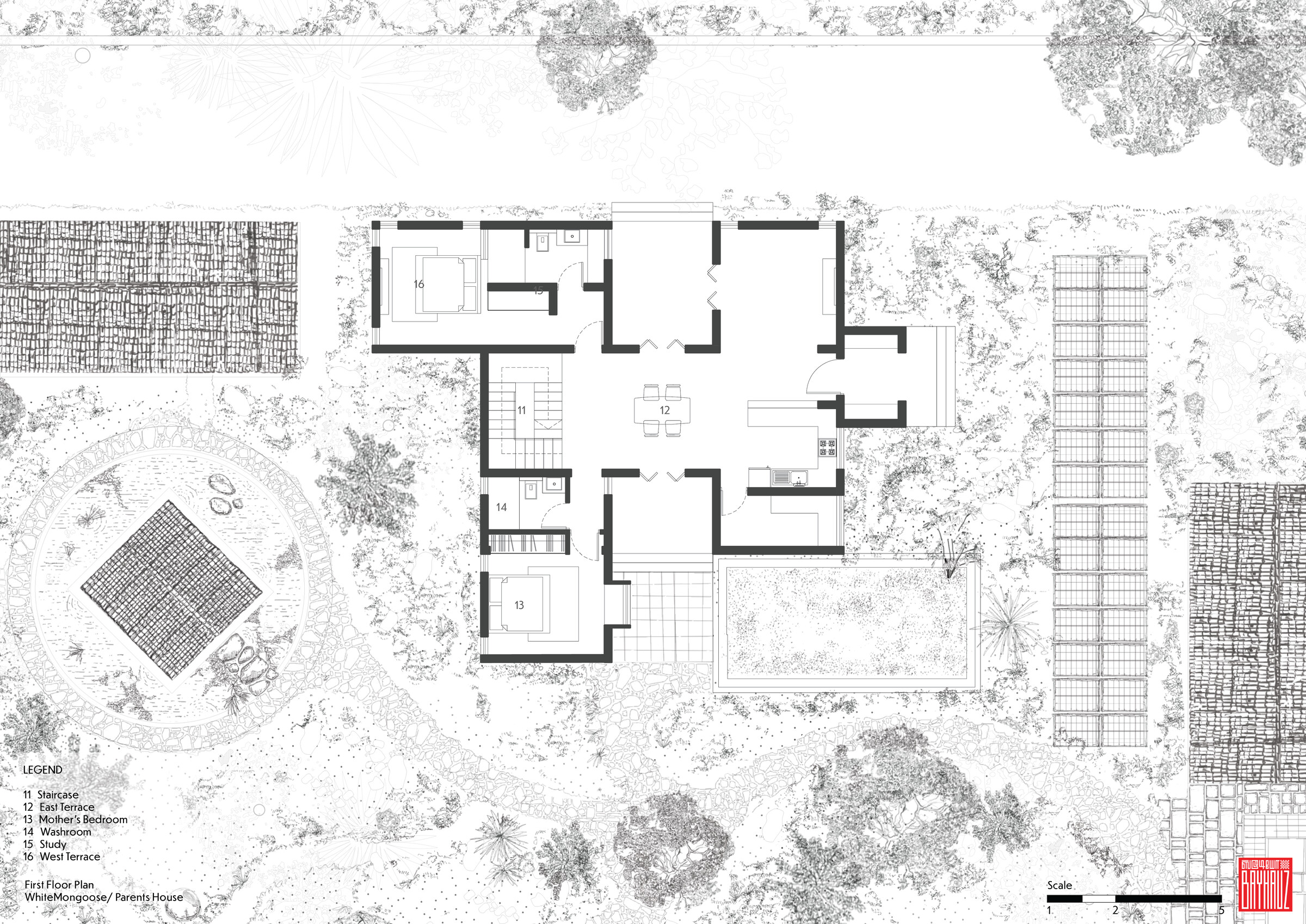How does the open, fluid spatial planning in Auroville’s architecture balance the ideals of collective living with the diverse cultural and personal needs for privacy and enclosure, and to what extent does it risk imposing a singular vision of spatial openness on its inhabitants?
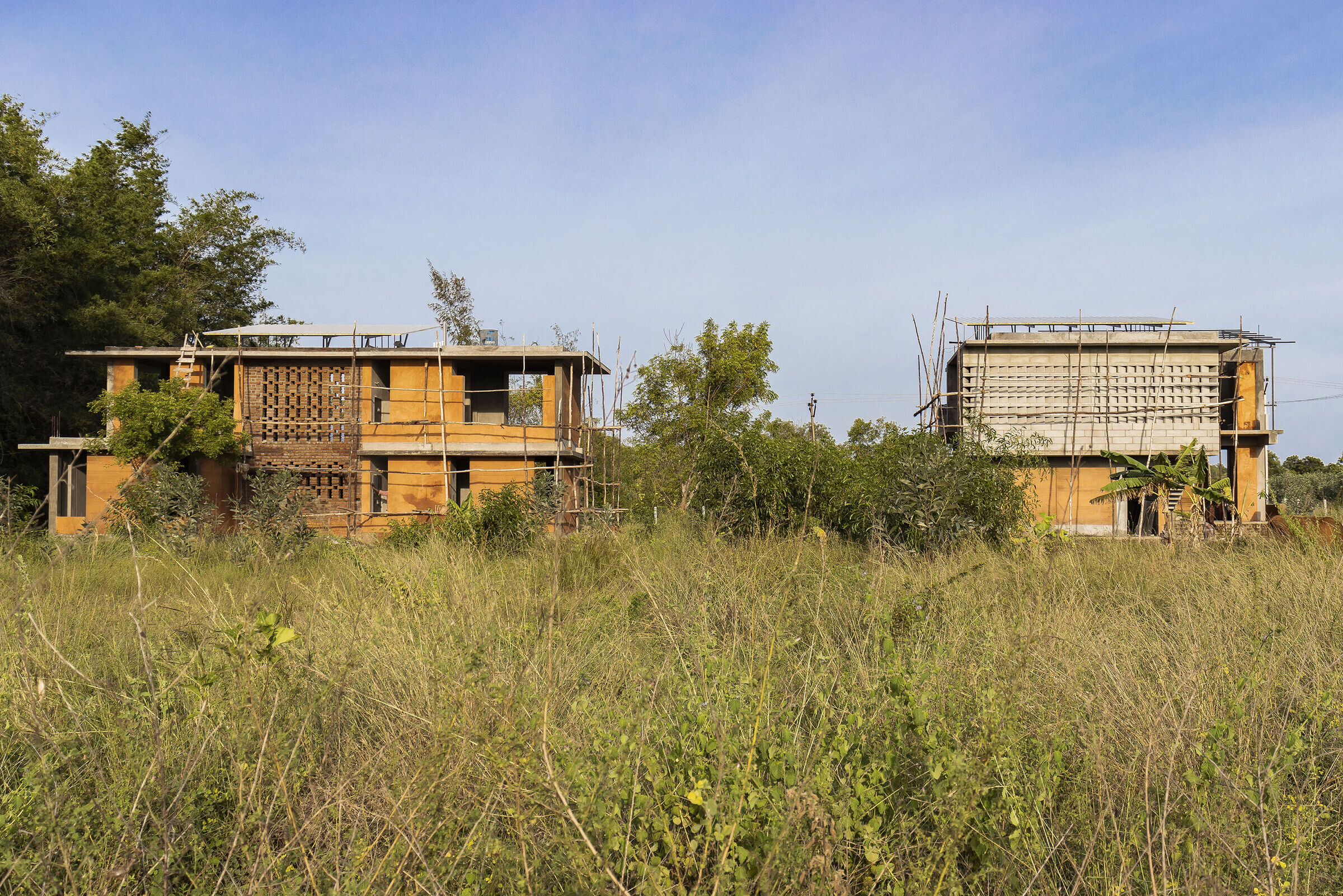
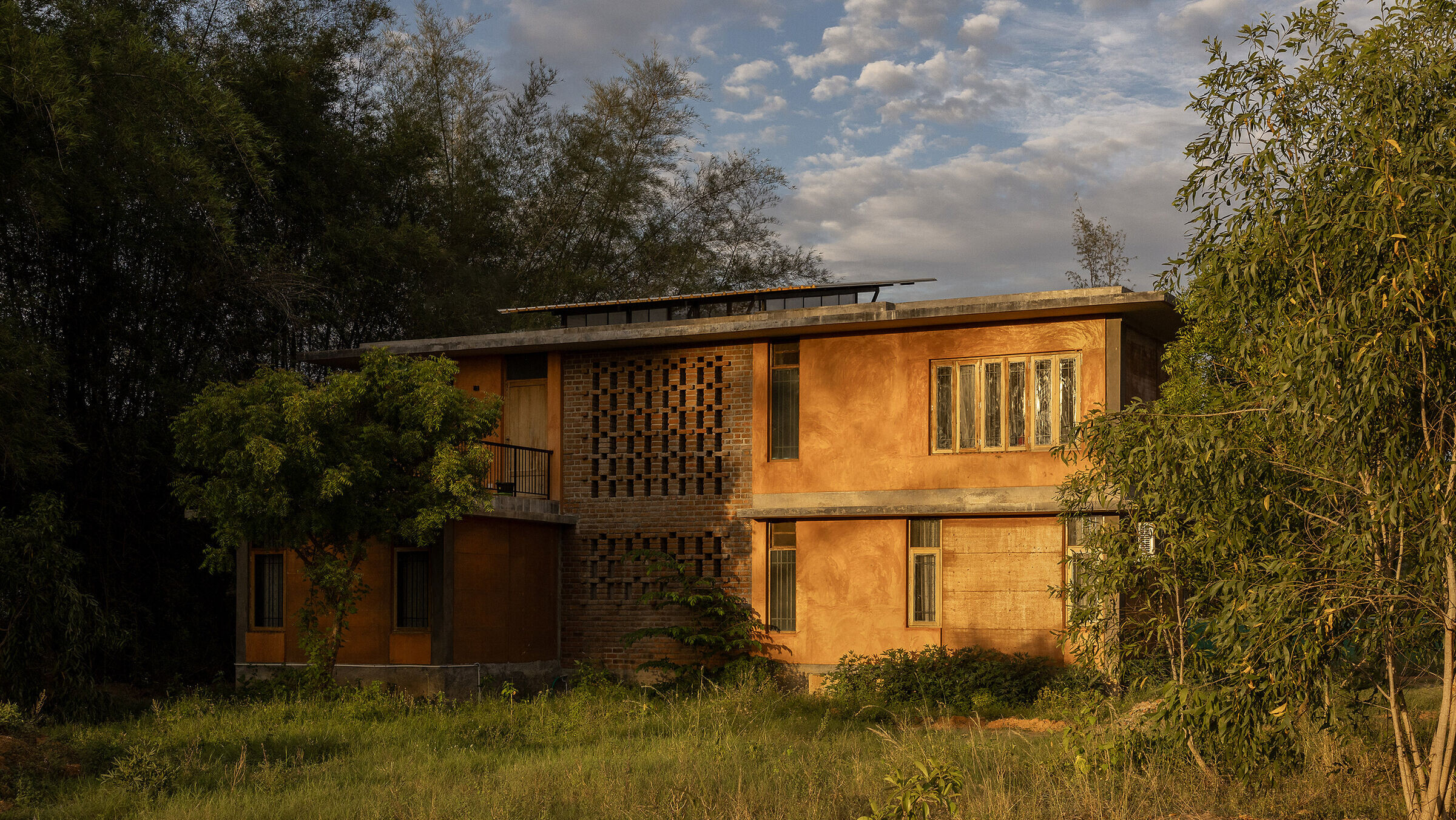
Amidst the lush landscape of Auroville, a one-acre plot serves as the setting for an architectural endeavor that seeks to embody harmony with both its natural surroundings and the diverse cultural fabric of its inhabitants. Designed for a family from Bihar who have embraced Auroville’s ethos, the project by Bayhauz Design Studio features two distinct homes thoughtfully positioned side by side. One house is a private residence for the family, while the other is intended as a homestay, designed to welcome travelers into the earthy, immersive essence of the region. Together, these structures are more than buildings—they are narratives of collaboration, material honesty, and the interplay of light, volume, and function.
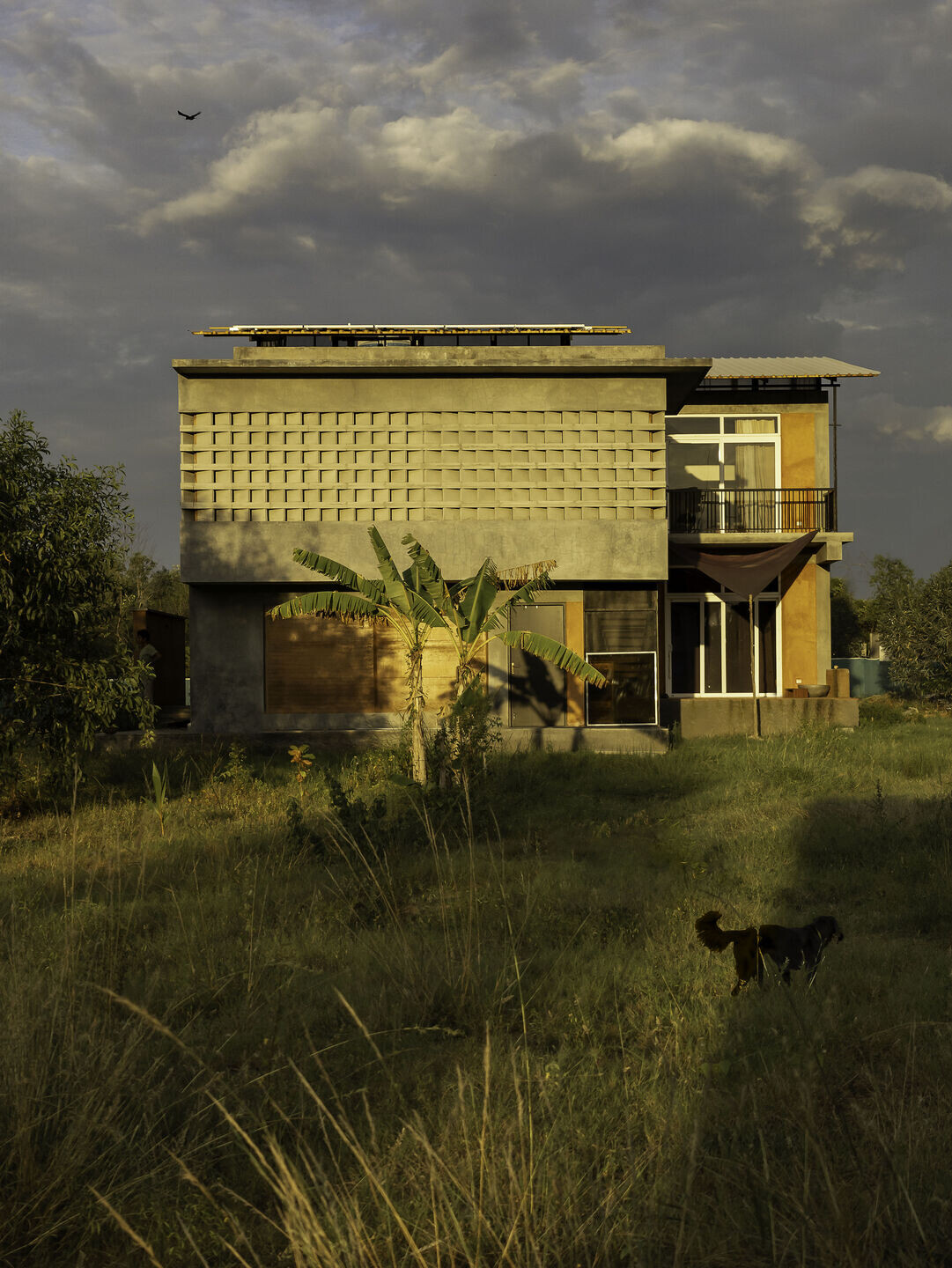
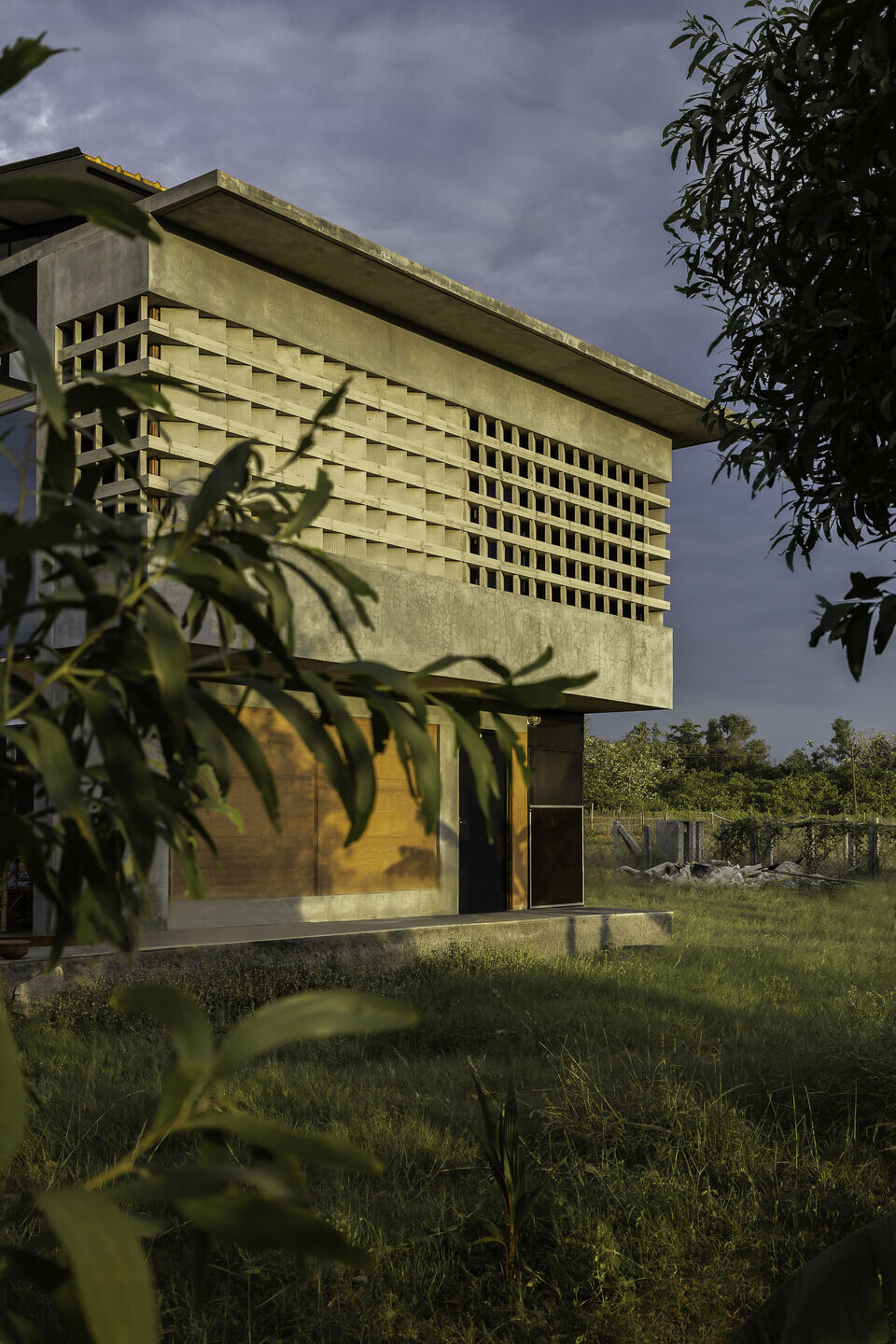
The open, fluid spatial planning is deeply rooted in the community’s spirit of collective living, harmony with nature, and a rejection of rigid and compartmentalized spaces. This design approach encourages natural light and ventilation and inculcates a sense of connection between indoor and outdoor environments. The architectural form emerged as a dialogue between the clients’ aspirations and the architects’ vision, rooted in a shared desire to create spaces that feel alive, raw, and deeply connected to the land. A palette of locally sourced natural materials, such as earthen walls and plasters, plastered brick, cement block jaalis, and oxide floors, anchors the homes in the contextual landscape of Auroville, ensuring they belong as much to the soil as to their inhabitants. These materials, celebrated in their exposed forms, evoke an earthen-home vibe—not merely as a literal construction of mud or clay but as an aesthetic and emotional quality that resonates with warmth, texture, and timelessness.
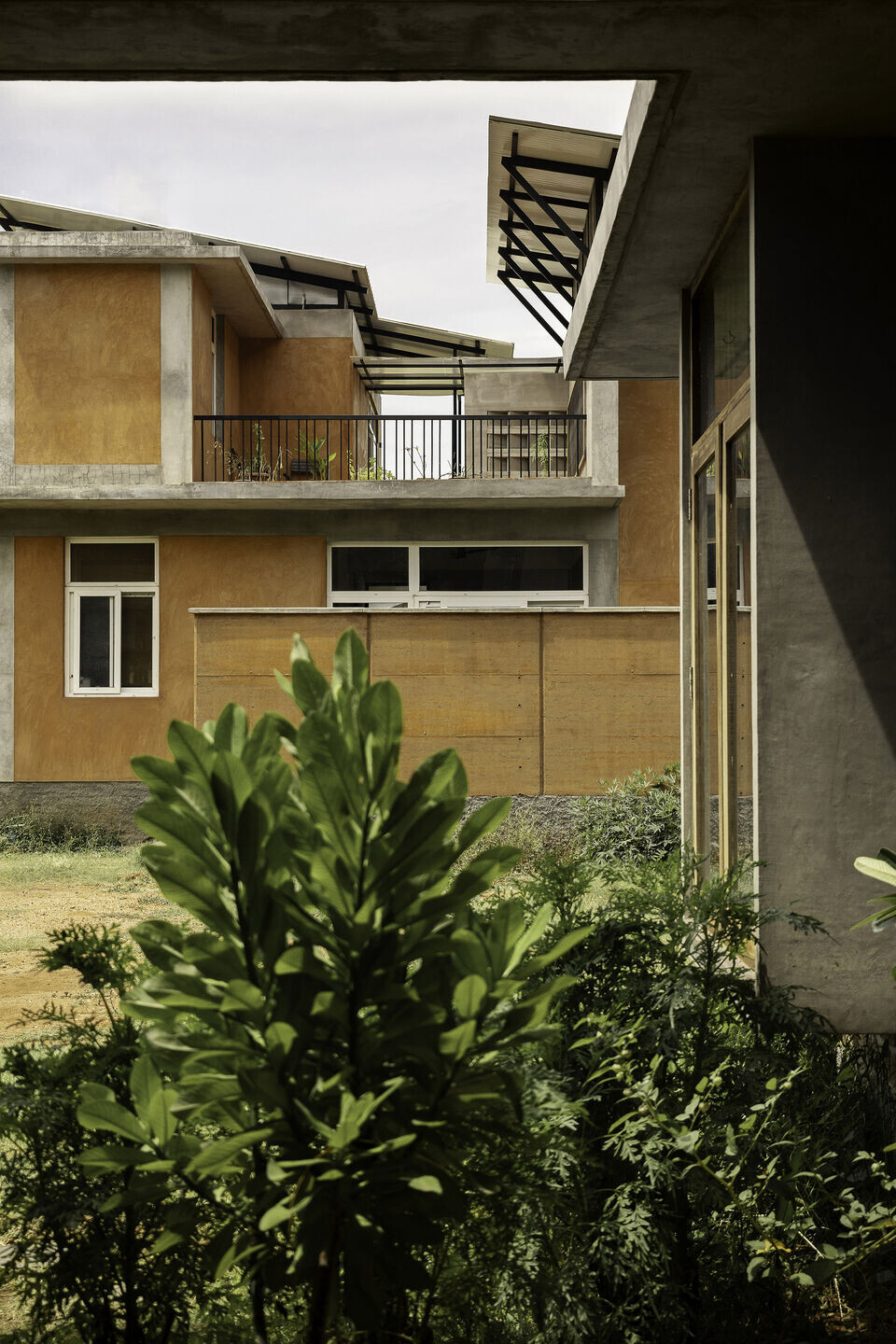
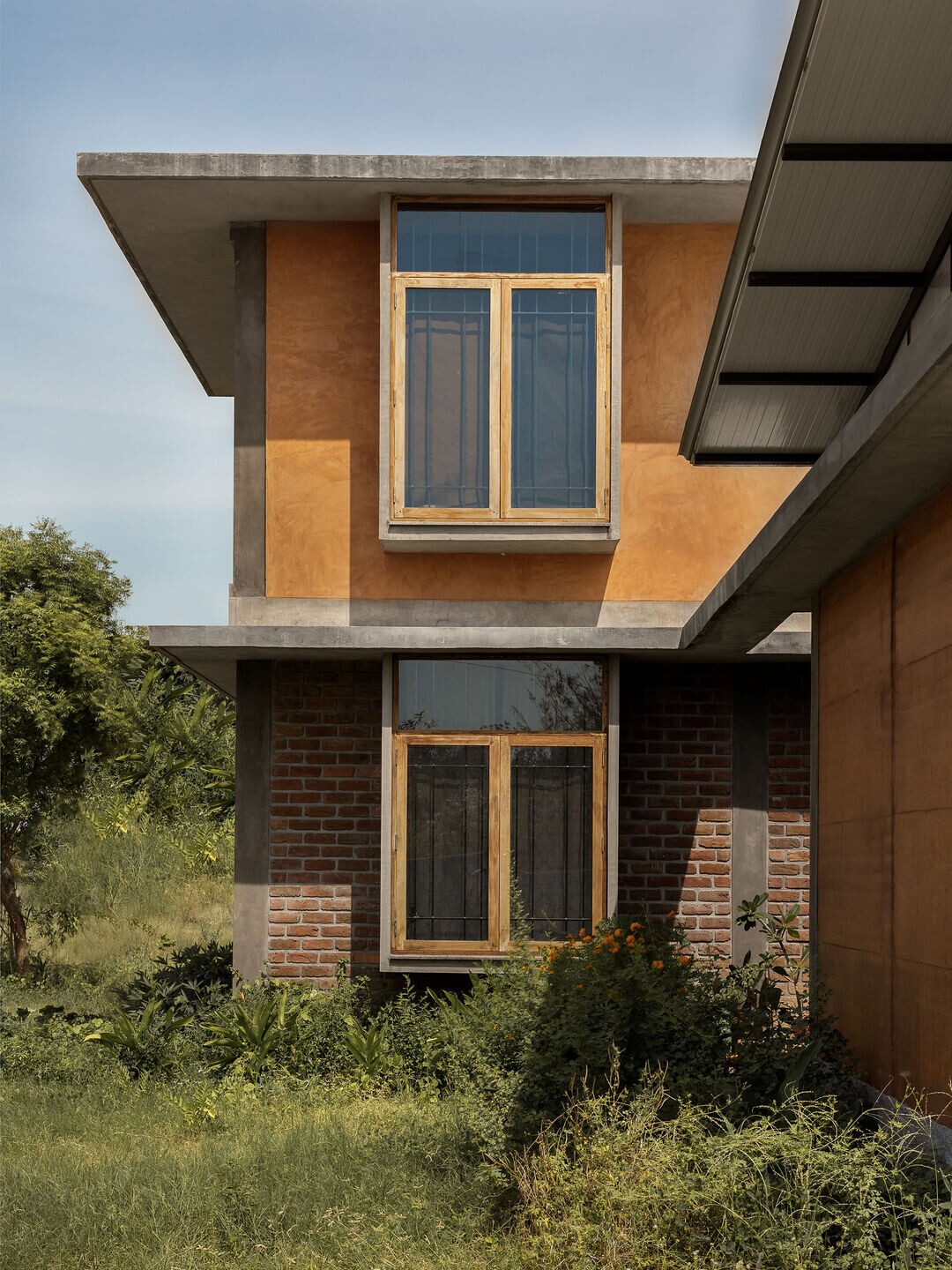
The two houses, though designed for distinct purposes, share a cohesive design language that roots them firmly within the same architectural ethos. This commonality is expressed through the consistent use of materials which not only create visual harmony across the plot but also reflect a deep engagement with local, sustainable construction techniques. Elements such as sloping roofs and brick jack arched ceilings appear in both houses, reinforcing a sense of continuity while responding to the environmental conditions of Auroville.
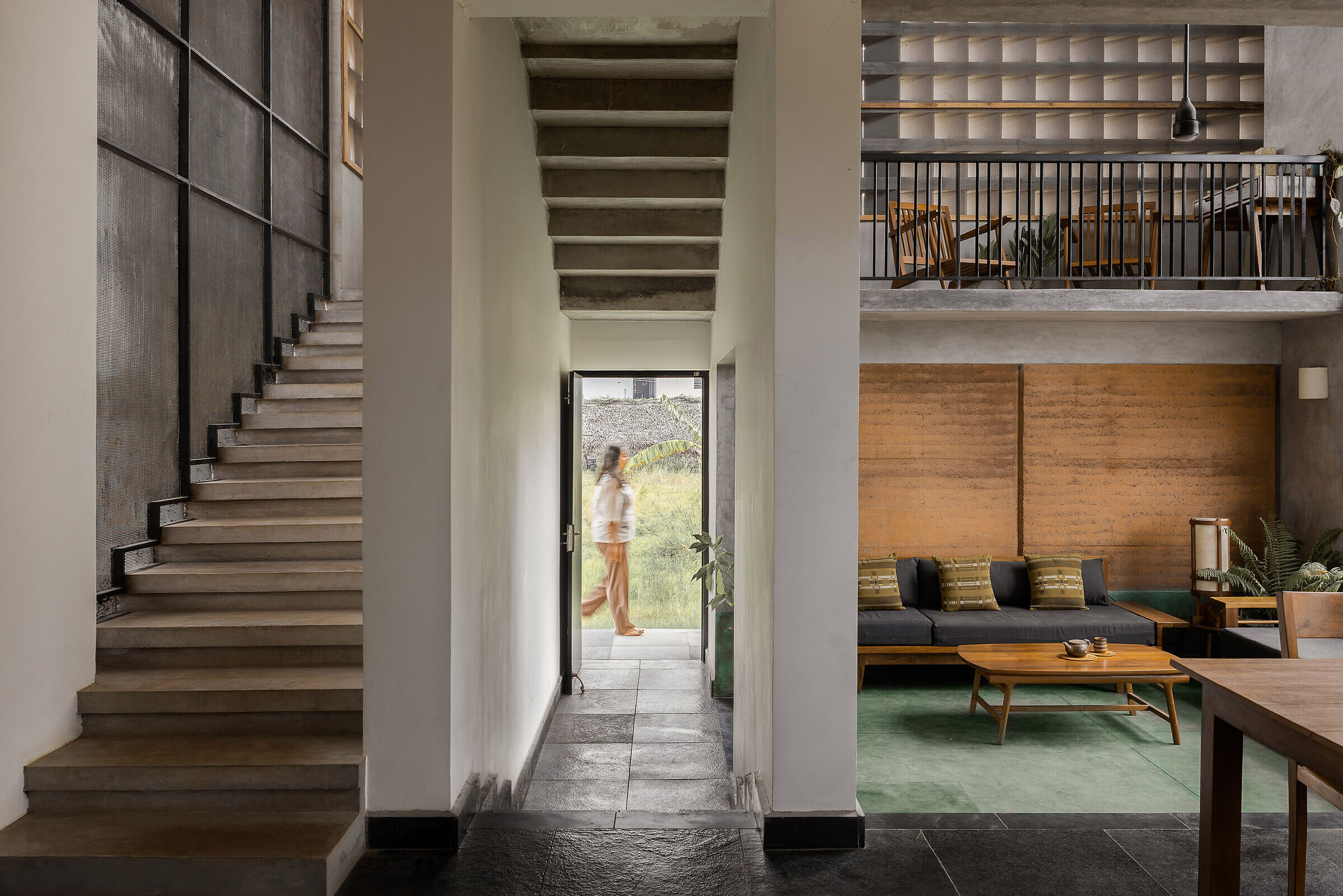
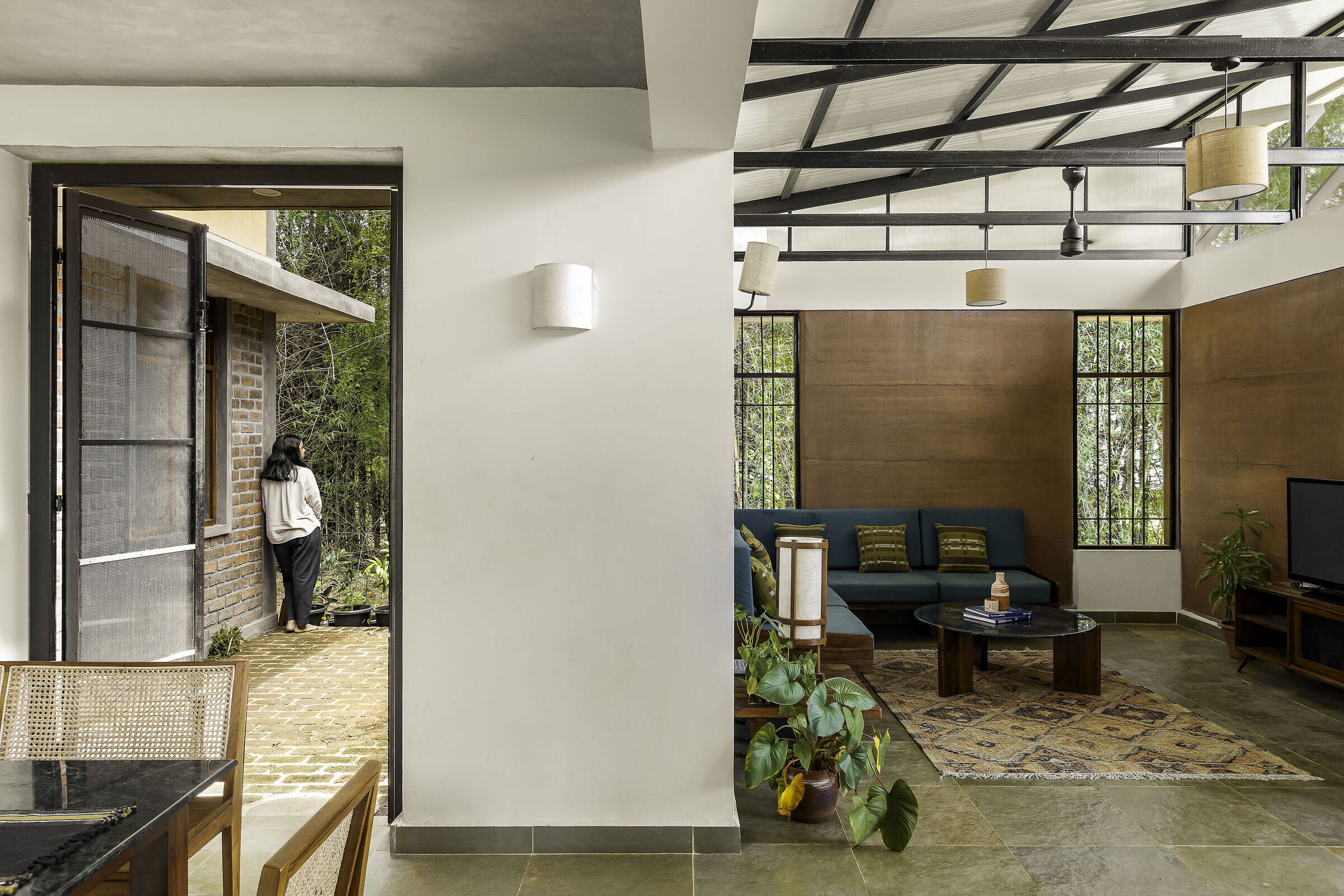
Despite this shared foundation, the design elements are reinterpreted to suit the unique
functional needs of each house. The family residence leans into a more grounded, intimate spatial arrangement, while the homestay has double heighted volumes and a more open planning. By embracing a more dynamic and open plan, the stay is designed to accommodate a rotating cast of guests from diverse backgrounds. Here, the living area set into a depressed green oxide floor, becomes a focal point of informal gathering. Black cudappa flooring frames this space, while grey oxide walls anchor the volume in quiet sophistication. Steps within the living room double as ledges, encouraging an easy, unstructured interaction between guests. The volumetric play—through level changes and an experiential mezzanine study with perforated jali treatments—offers flexibility while maintaining visual connectivity between spaces. It becomes a nook for solitude. The same jaali treatment is repeated in the family residence that brings in natural light and ventilation into the staircase area.
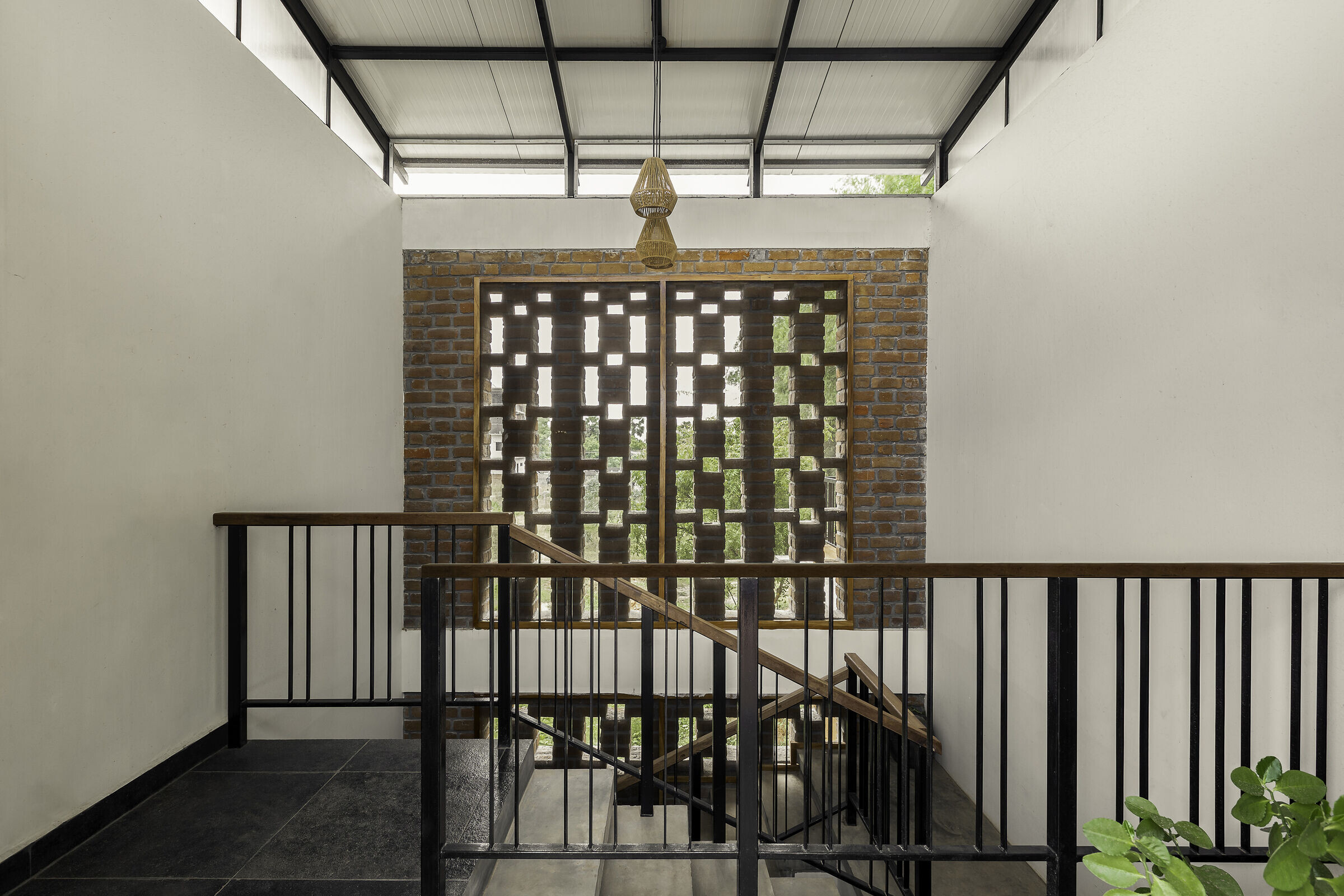
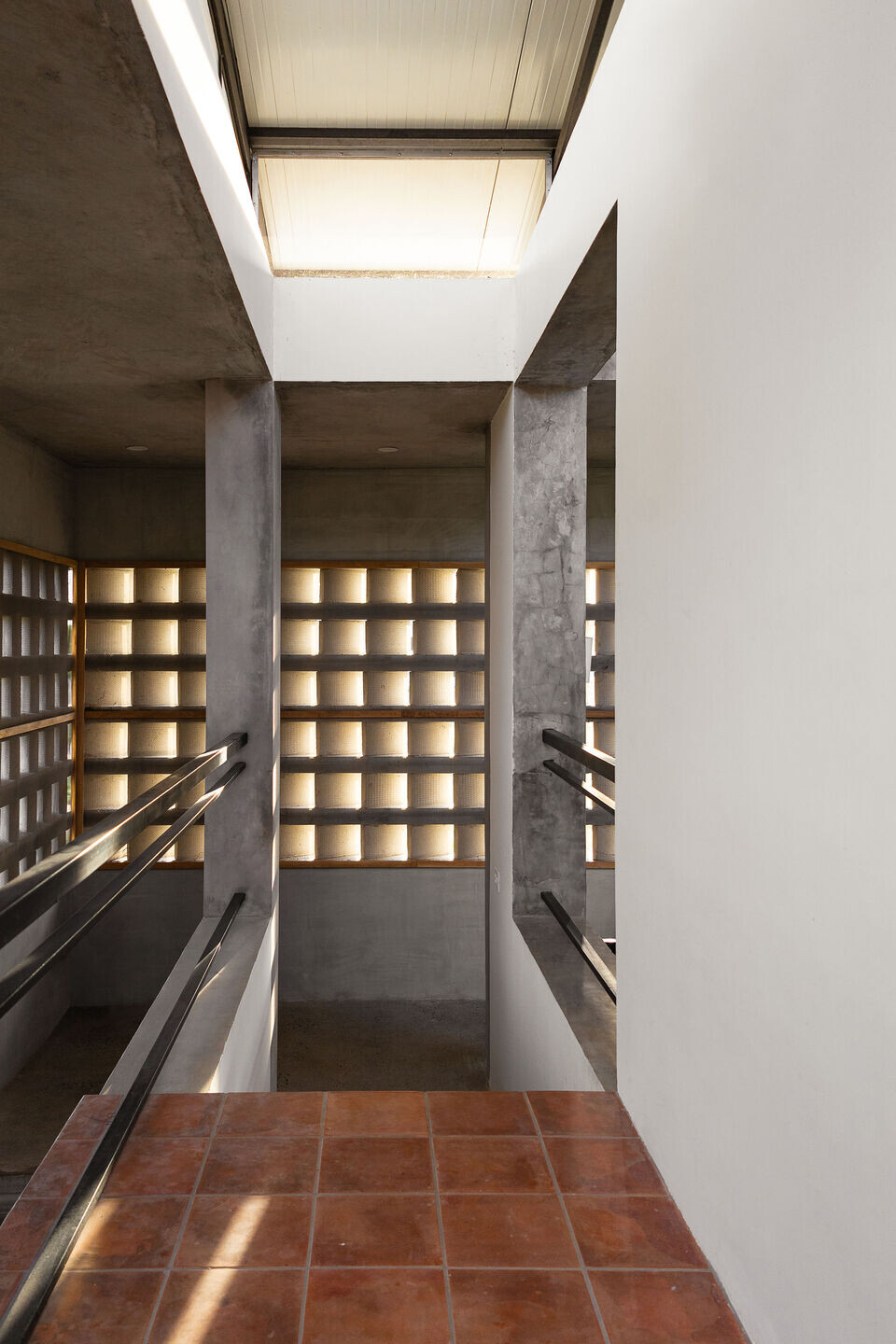
Furniture in both cases is custom-designed by SO Design lab , while addressing specific functional requirements. In the family home, the design prioritizes comfort and personal expression, while the stay features versatile, durable pieces suitable for diverse guest needs. The landscaping also reflects this duality: the outdoor spaces are curated with specific plants chosen by the family, encouraging the architects to retain a more raw, wild aesthetic, offering guests an authentic connection to the natural environment. The landscaping isn’t about controlling nature but about creating room for it to thrive alongside the built forms.

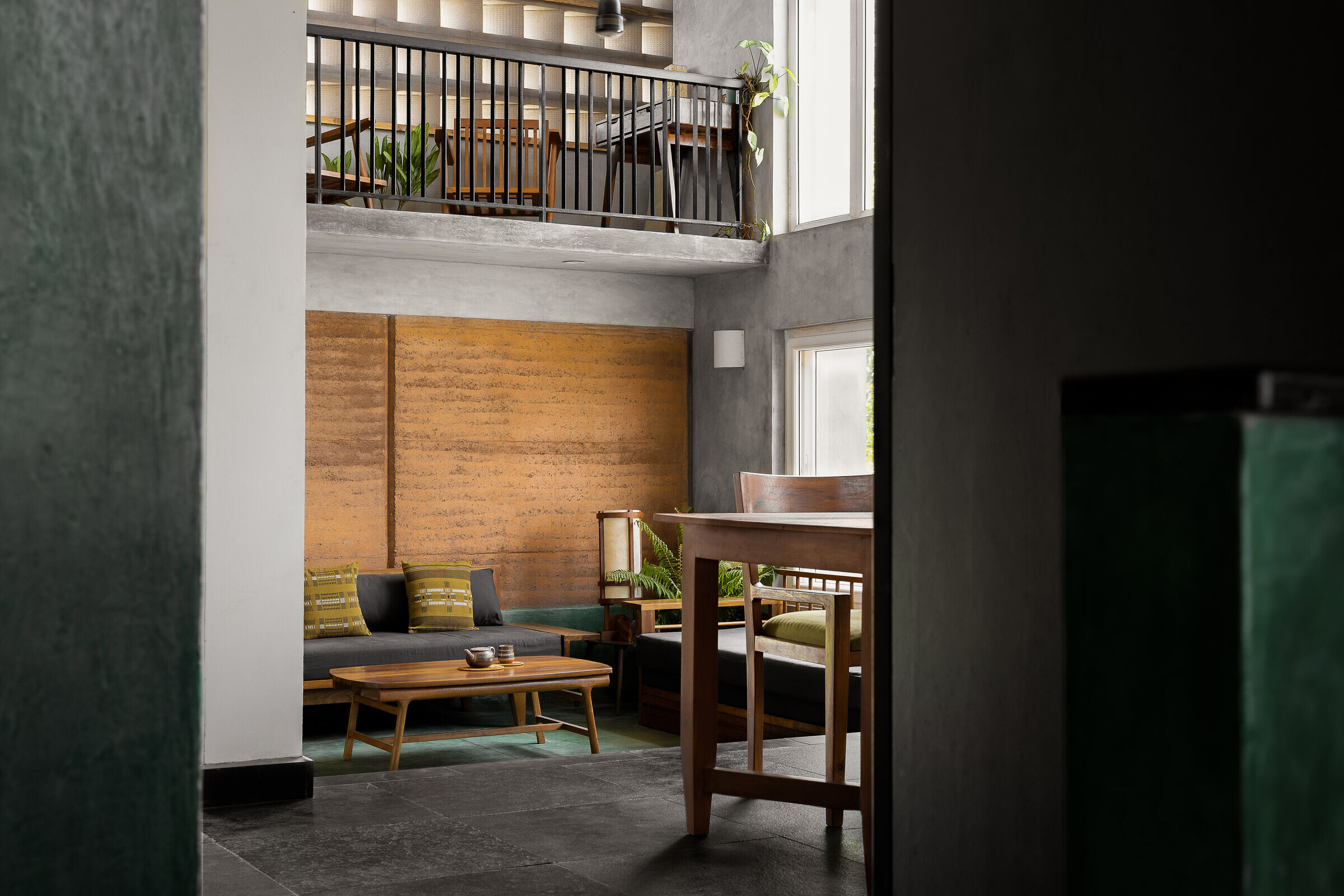
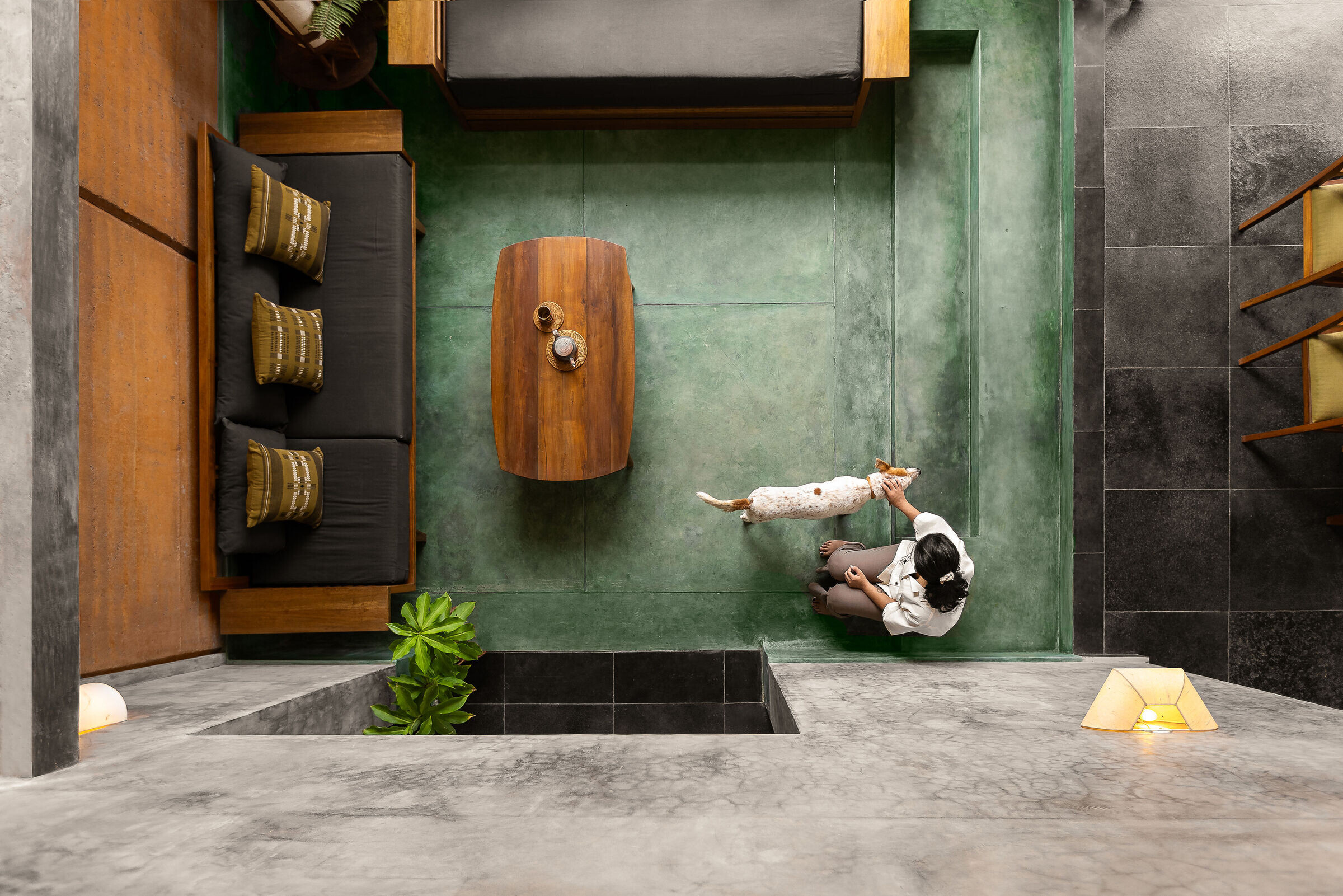
The bay windows in the bedrooms extend the interiors outward, inviting the lush, unmanicured forest to spill into the home. The whitewashed walls provide a sense of calm and comfort, their neutrality enhancing the materiality of rammed earth and oxide finishes. The roof, sloping toward the path of the sun, becomes both a functional and sculptural element, capturing daylight. The resulting spaces feel alive, animated by the shifting light and shadow that mark the passage of time.
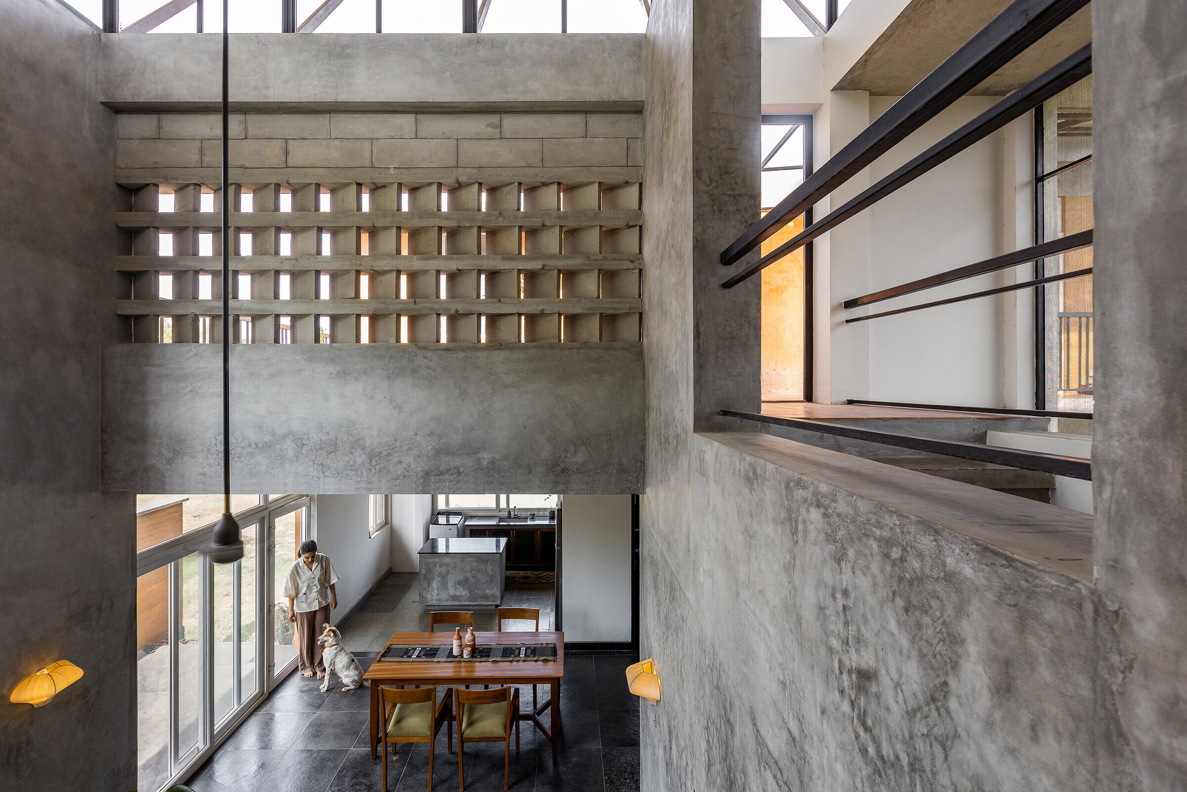
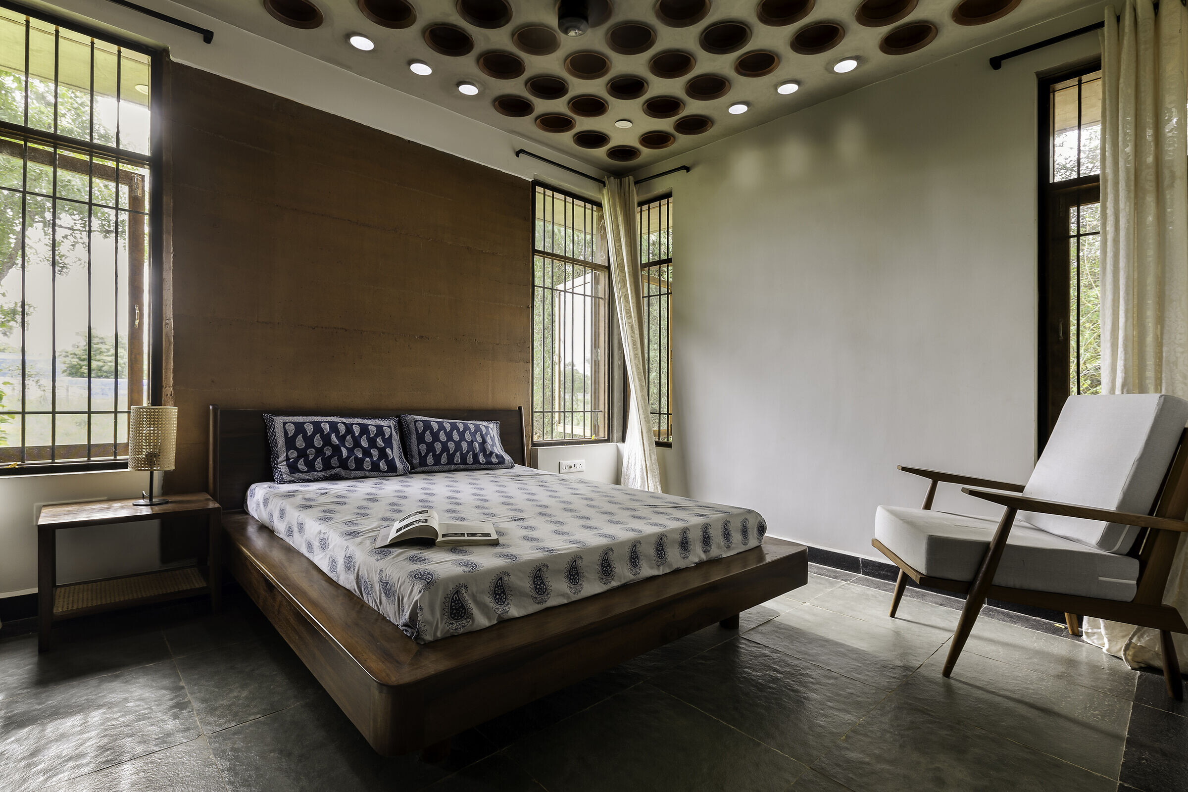
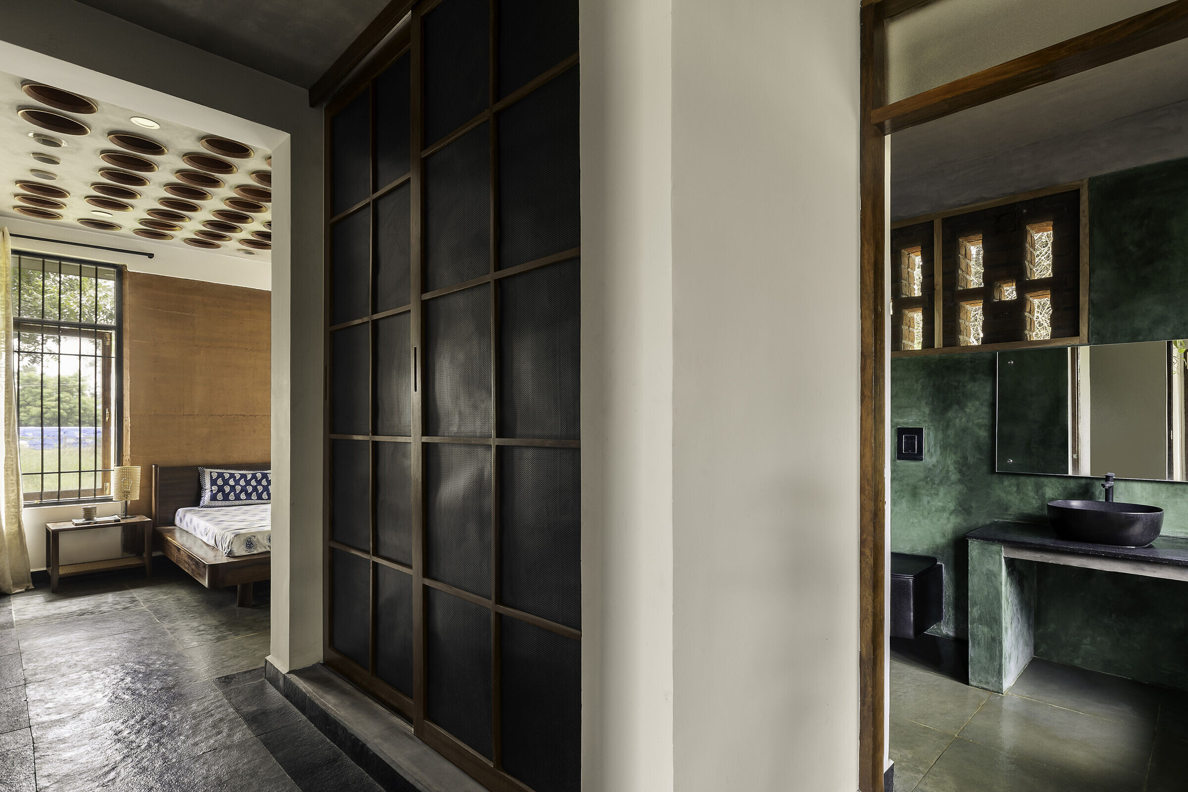
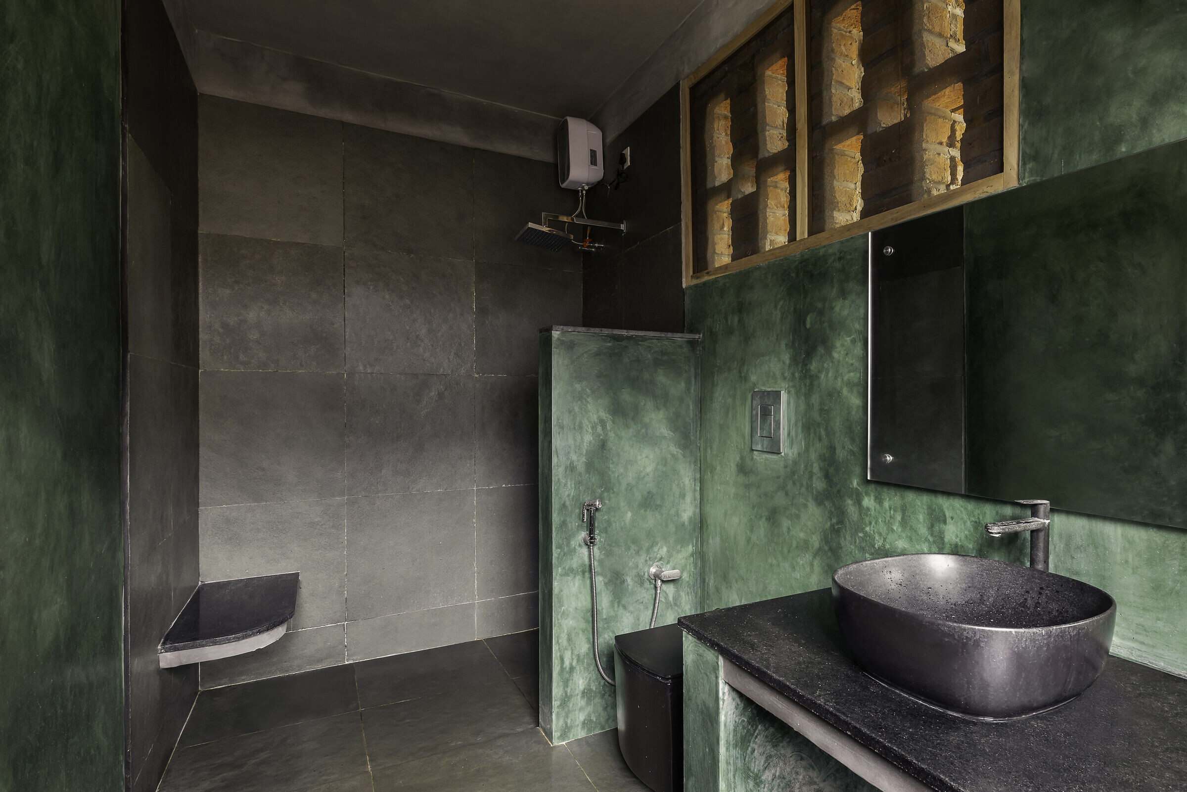
In essence, the two houses exemplify how a consistent design language can be flexibly adapted to meet varying functional demands, creating spaces that are both unified in appearance and distinct in experience. At its core, this project is a study in balance. It balances the tactile beauty of natural materials with the functional requirements of contemporary living. It balances openness with privacy, form with function, and aspiration with context. It offers a glimpse into a way of building that is not about imposing ideas onto the land but about listening and responding.
