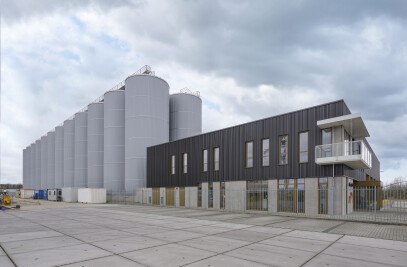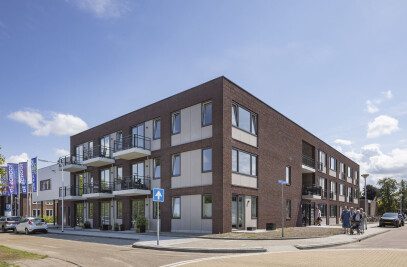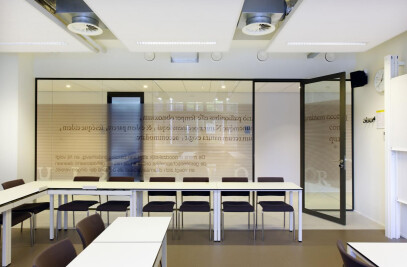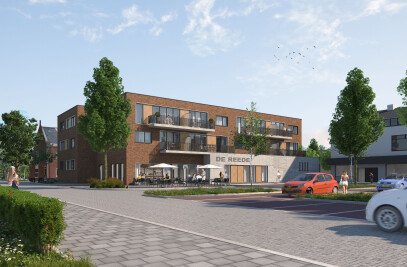In collaboration with De Langen & van den Berg, we won the tender for 25 apartments.
We designed a compact residential building with a smart layout. Seven apartments in three types are organized around a corridor with stairwells and lift.
The compact shape ensures less facade surface and relatively little traffic space, and therefore lower construction costs and less heat loss in the winter and heating up in the summer.

The corridor is spacious and light and provides pleasant access to the apartments.
The houses are life-resistant. The floor plans are designed in such a way that as little floor space as possible is needed for traffic space. All houses, including the smaller house types, have a spacious balcony and a storage room on the ground floor.
The houses are equipped with an individual air source heat pump without an outdoor unit. This allows the house to be heated and cooled. The windows are equipped with solar control glass. Each house has a balcony oriented to the west or east.
A sustainable building is not only energy efficient, but also requires little maintenance. No unnecessary materials have been used in this design and the facade of robust masonry is virtually maintenance-free.

The building is relatively large for a village like Almkerk. We therefore thought it was important to give the volume a good scale. This is done by dividing the volume into three parts. The parts have different heights, making them separate from each other.
In terms of urban planning, the building connects to the adjacent De Nieuwenaar building. Because the building is compact, there is sufficient distance from the surrounding low-rise buildings and there is plenty of room for a green garden. The shape of the building is partly determined by a characteristic lime tree, which is why the building bears the name De Linde.










































