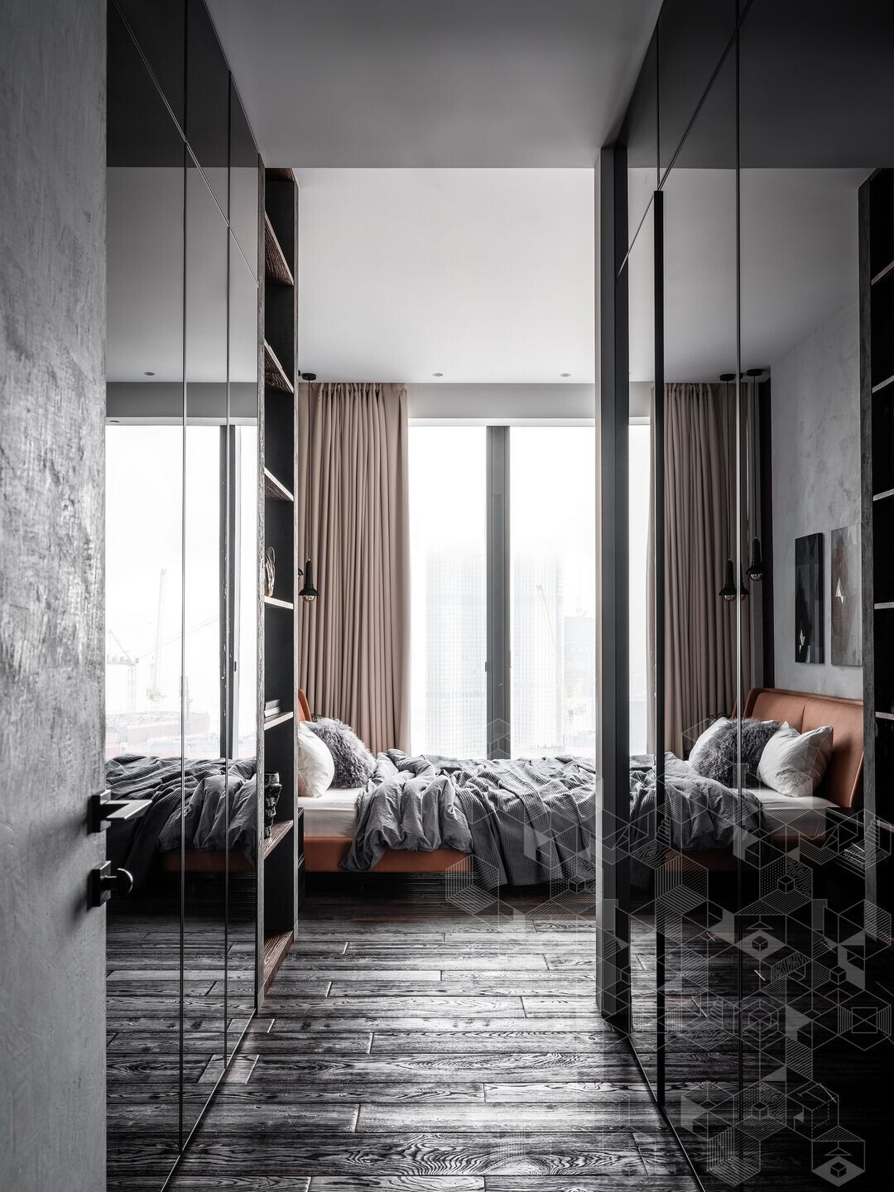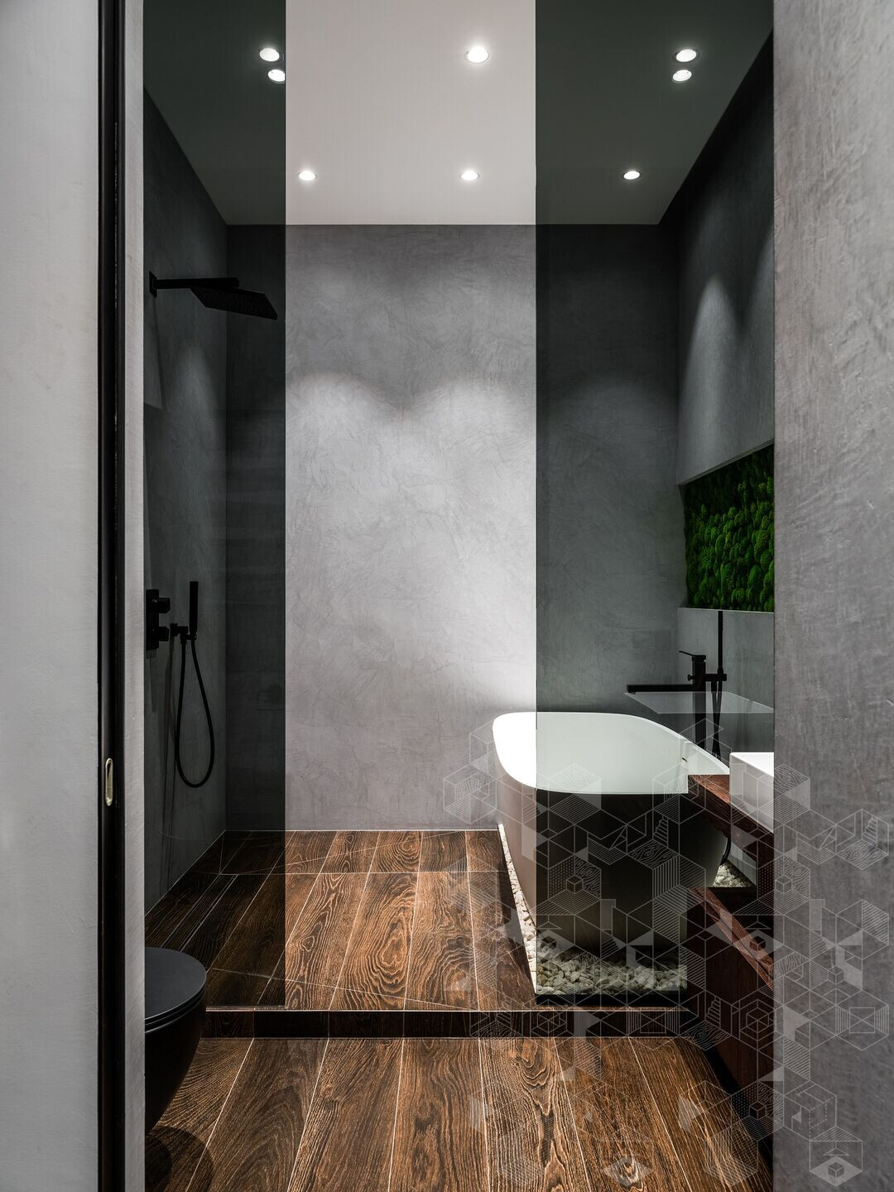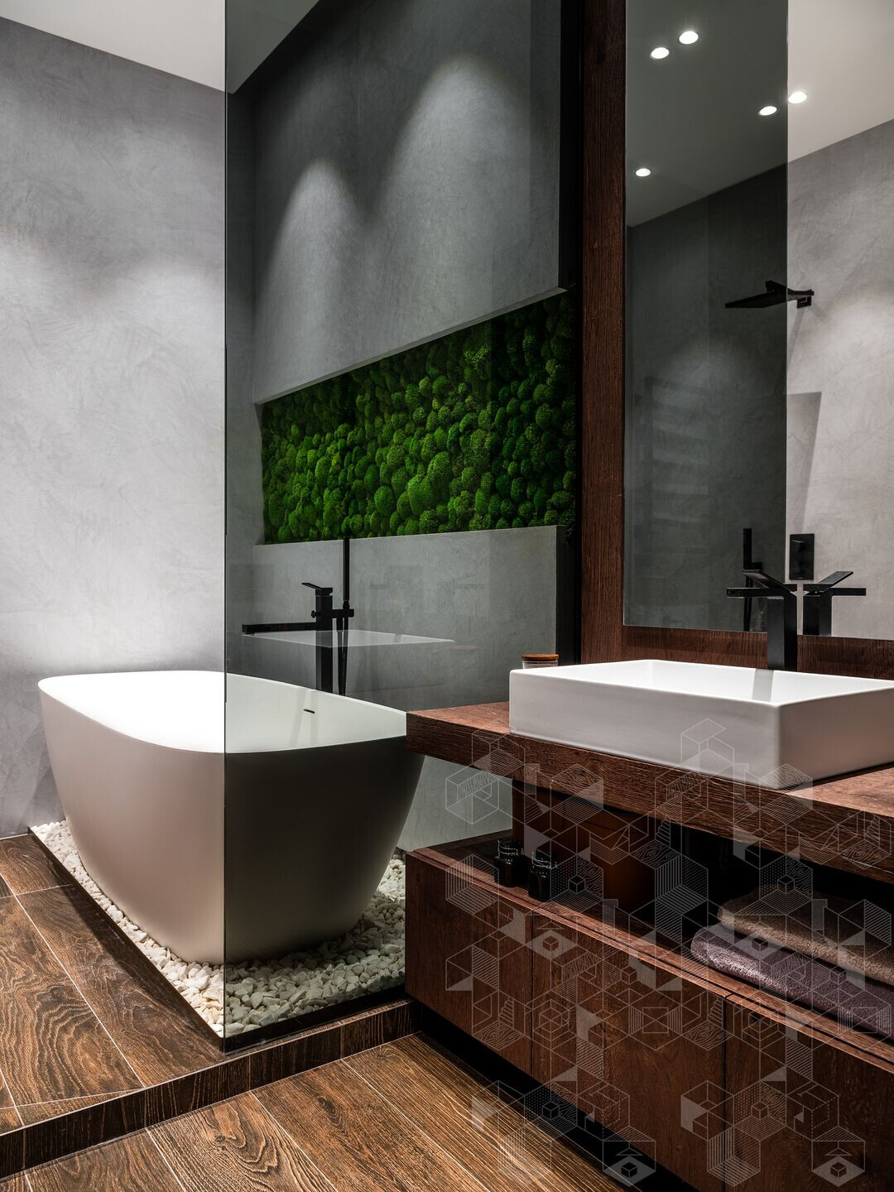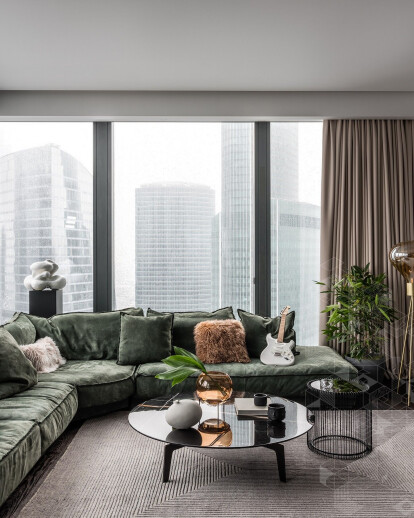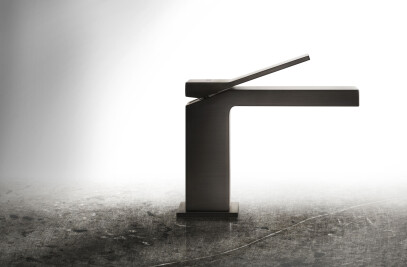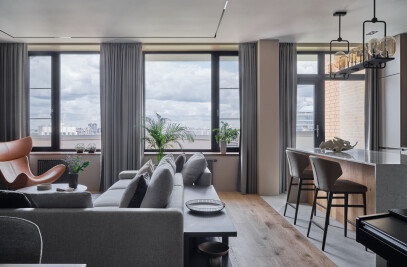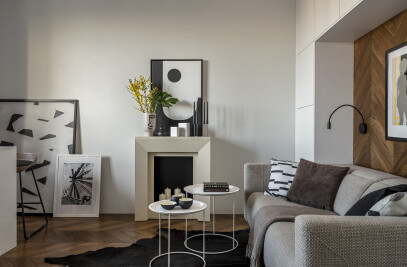The apartment is made in a modern style and was originally created for the residence of one man.
When creating the project, the emphasis was placed on the fact that the customer travels a lot and the idea was to add the atmosphere of Bali to the interior.
Thus, it turned out to combine the creative and energy of the business city.
The apartment uses eco-friendly materials that have certificates of conformity. Used micro-cement on the walls in the bathroom. There is a home theater, a short-focus projector. Low-noise equipment and silencers for ventilation systems were used.
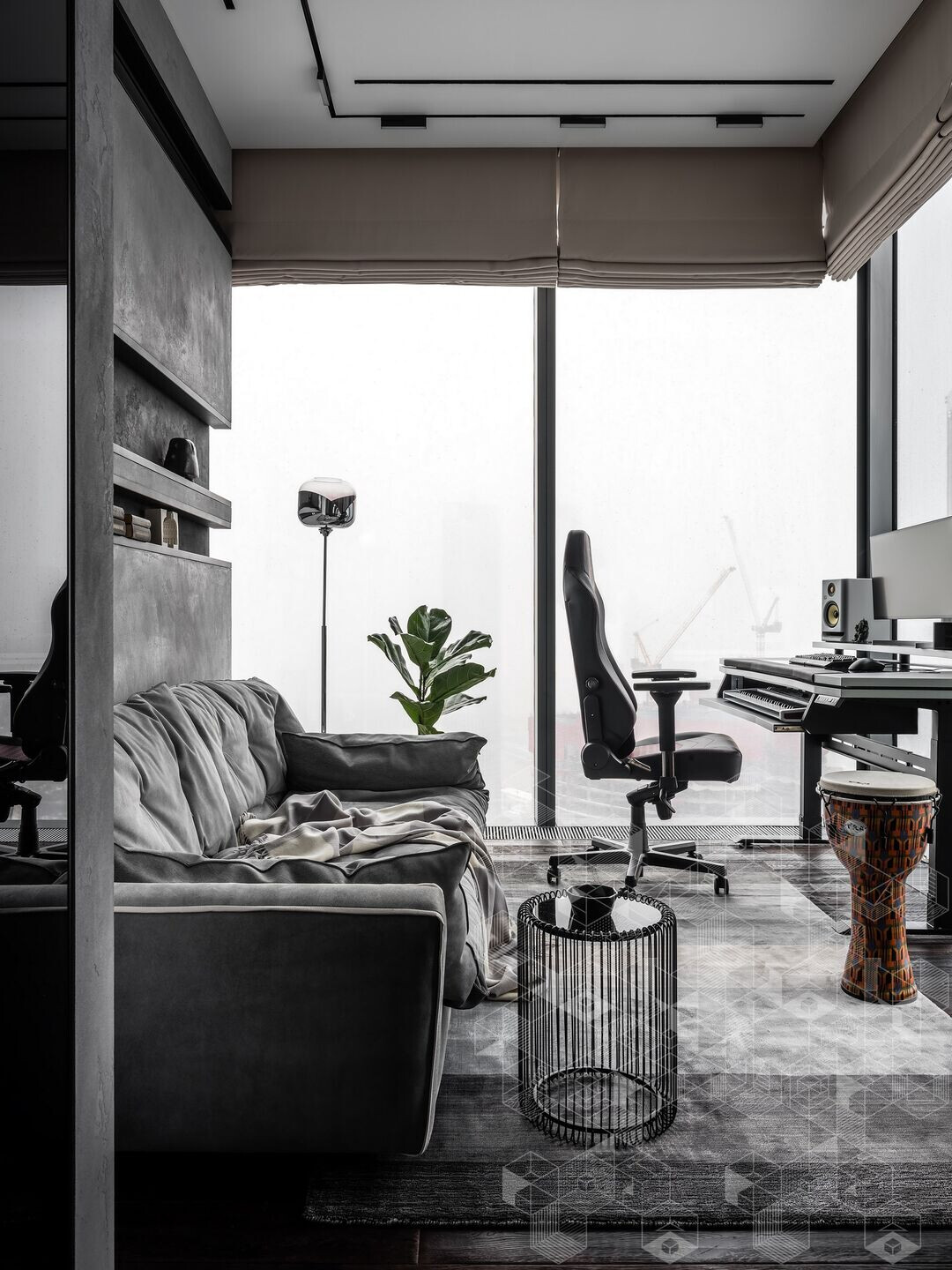
Hallway
The entrance group is combined with a kitchen-living room.
In the hallway, a floor-length mirror and glass facades, tinted in black, are used on the wardrobe to visually increase the space. In the decoration of the hallway wall, 3D plaster panels with a pattern are used, which are illuminated with an LED strip.
The wardrobe has a standard depth and is divided into storage systems:
1) a barbell for hangers
2) a place for placing a low-current shield with a router and placing a power shield with access from the cabinet.
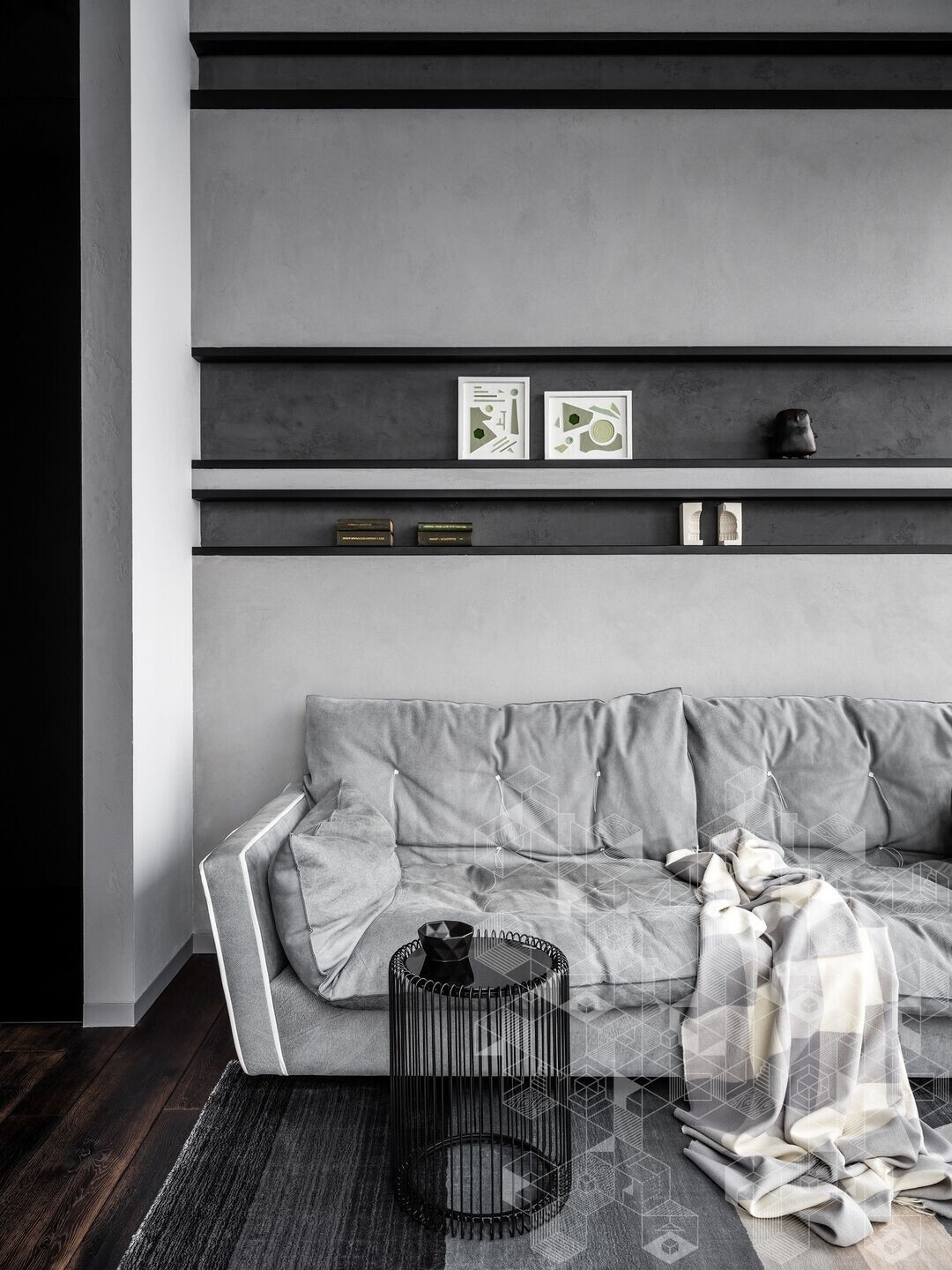
Kitchen-living room
The space of the living room and kitchen is combined into one room.
The overall color scheme is black and white in combination with a complex shade of wood.
The color accent is a green sofa, as well as the use of a concrete texture on the wall with a projector screen.
The kitchen area is divided into three parts:
1) cooking area (kitchen set)
2) a zone for gatherings with friends
3) dining area.

The first two zones are united by one material – large-format ceramic granite under the NERO MARQUINA marble. It is used on the floor of the hallway, kitchen, kitchen countertops and on the kitchen island. Above the dining table, a hanging lamp made of a single piece of glass with concave and convex compartments is used - Mayicestudio, FILAMENTO. Bar stools - Eiffel Wood Chair from sohoConcept.
Eco – friendly materials are used for the kitchen- painted MDF facades that do not leave fingerprints on themselves, Geometrium in combination with veneered MDF facades.

The sofa group is divided into several parts and a corner section to comfortably accommodate 5-10 guests and enjoy watching a home theater. A bright accent of the living area is the Freeman Minotti sofa. For a comfortable viewing of the home theater, Roman curtains with an electric drive are provided, which will be hidden in the ceiling niche during the day.
Various lighting scenarios are provided for a comfortable stay of the apartment's customers: both for work – bright light, and for recreation and watching TV-softer lighting, dimmable track lights, decorative backlights.

Guest bathroom
It is made in dark colors, the accent is the use of wood-like surfaces:
1) covering of the toilet installation with moisture-resistant veneered MDF panels
2) hanging pedestal in veneer finish of the same shade of wood as throughout the apartment.
The furniture is made to order according to sketches and drawings. Niches in the wall are used to store various accessories in the shower area.
The guest bathroom uses ArtCeram, Villeroy-boch, Tece plumbing and Gessi and Bossini faucets.
For a comfortable stay, various lighting scenarios are provided: the main light, decorative lighting of furniture and niches, as well as decorative hanging lamps LEE BROOM ORION GLOBE LIGHT.
Tiles in the guest bathroom of the manufacturer REX CERAMICHE collection ESPRIT DE REX.
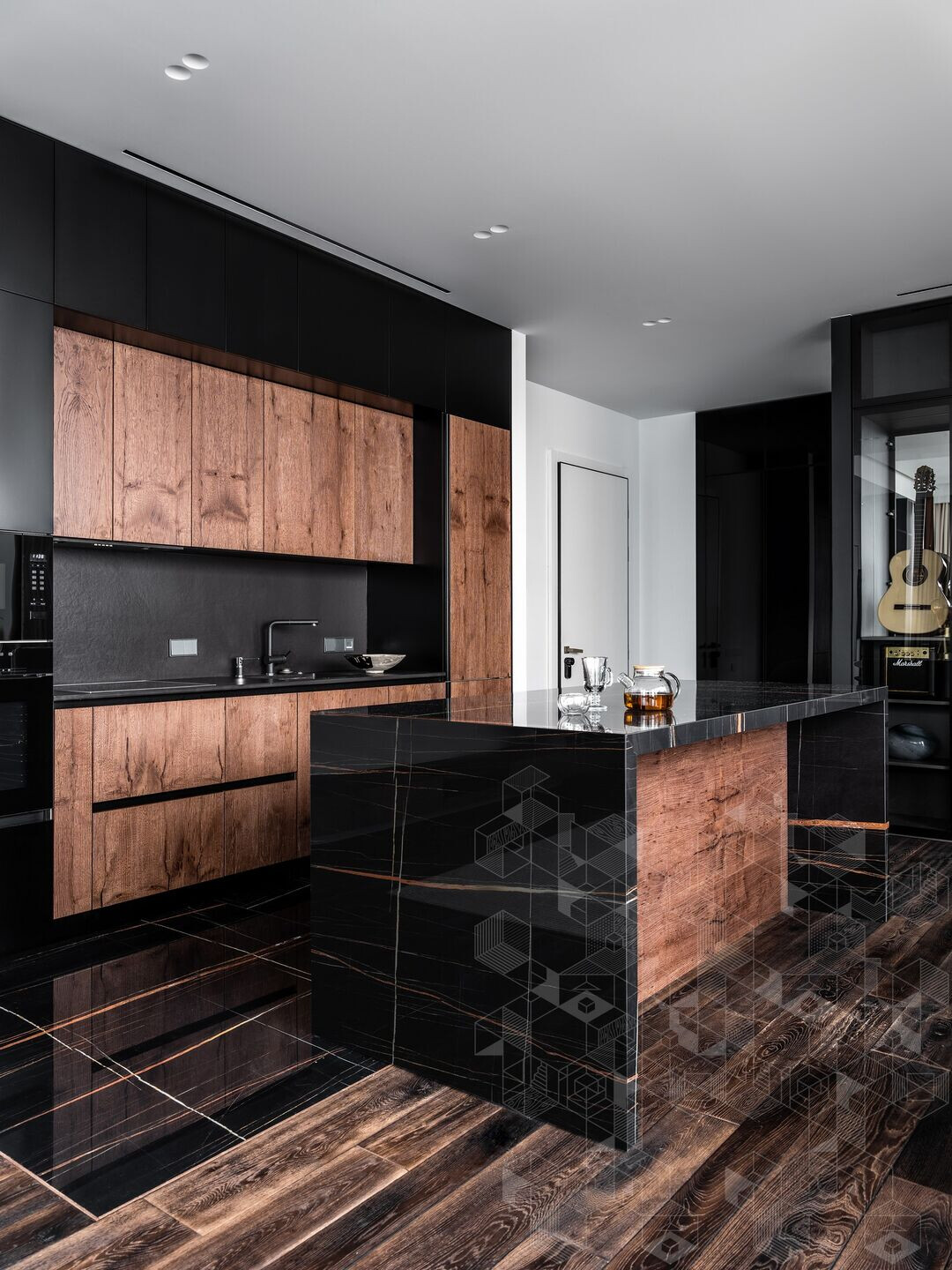
Office
This room is designed for work, as well as accommodation for overnight guests. Therefore, a large custom-made work desk a folding sofa are used here.
The accent of the office was the wall behind the sofa. It is decorated with plaster for concrete and niches with lighting.
Profiles are installed in niches inside the wall, along which you can move shelves along the length of the entire wall.
The gamma of the room repeats the gamma of the entire apartment.
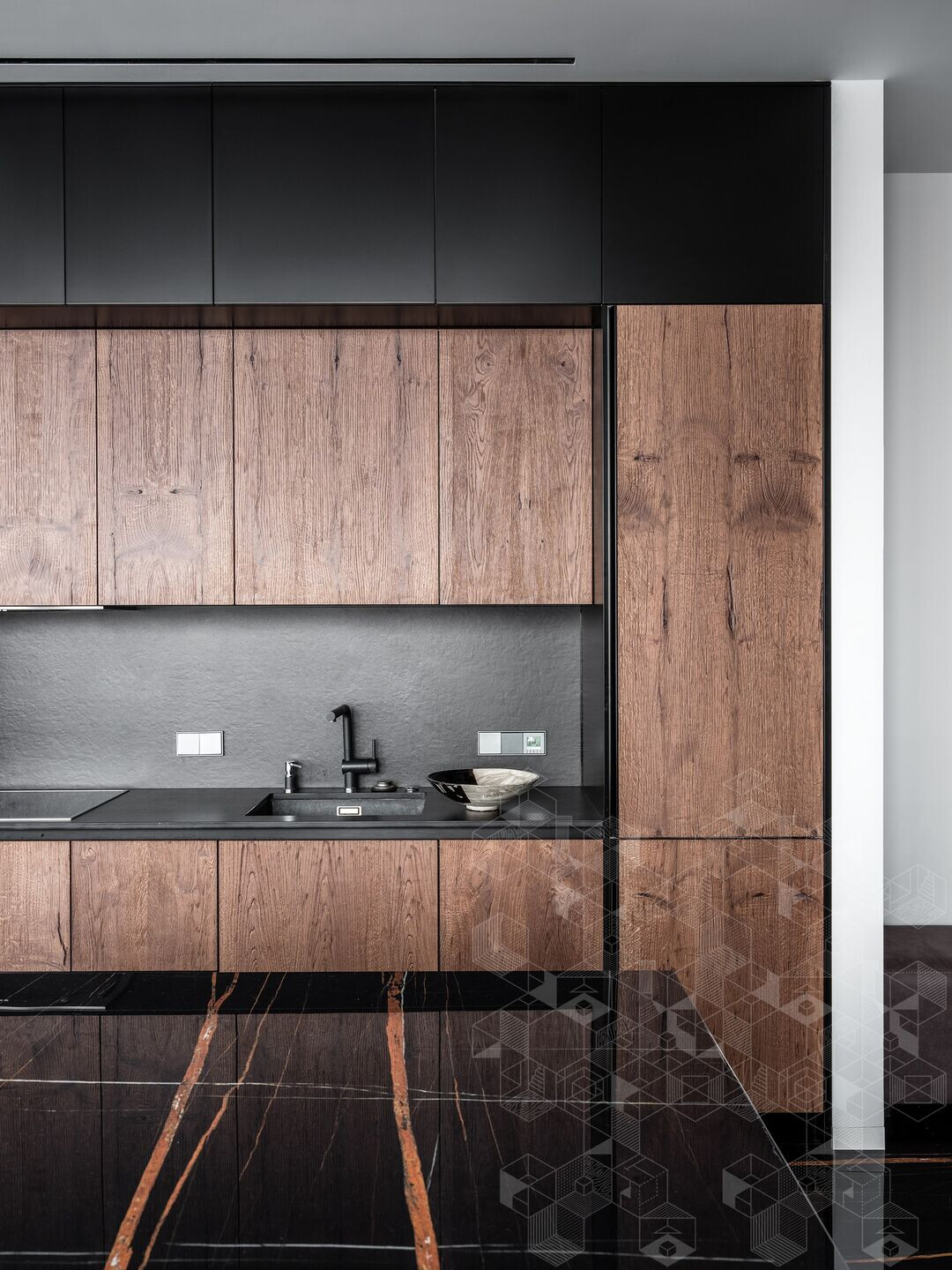
Bedroom
The color scheme of the bedroom continues in the same shades as the kitchen-living room and office. The main focus of the room is directed to the wall behind the headboard of the bed. It is decorated with decorative plaster in combination with veneered MDF panels.
Hanging lamps on both sides of the bed made of concrete Damio Black Vaspi STUDIO. Minotti SPENCER bed in eco-leather upholstery.
Opposite the bed-wall decoration with tinted orange mirrors in the niches in combination with decorative plaster.

The presence of mirrors visually increases the room in depth. A separate and most important area in the room is the dressing room. It is divided into two parts:
1) part with cabinets with hangers
2) a part with shelves and chests of drawers.
There are also open shelves with lighting in the room to accommodate the decor.
The mirror in the dressing room is used on the canvas of the bathroom door and goes up to the ceiling.
The door itself, as in all rooms with a hidden box.

Bathroom
It is made in dark colors. Here, micro-cement is used as a wall decoration.
Tiles in this room are only on the floor.
The color accent is the use of wood-like surfaces:
1) covering of the toilet installation with moisture-resistant veneered MDF panels
2) a hanging pedestal in the veneer finish of the same shade of wood as throughout the apartment-repeats the design of the guest bathroom.
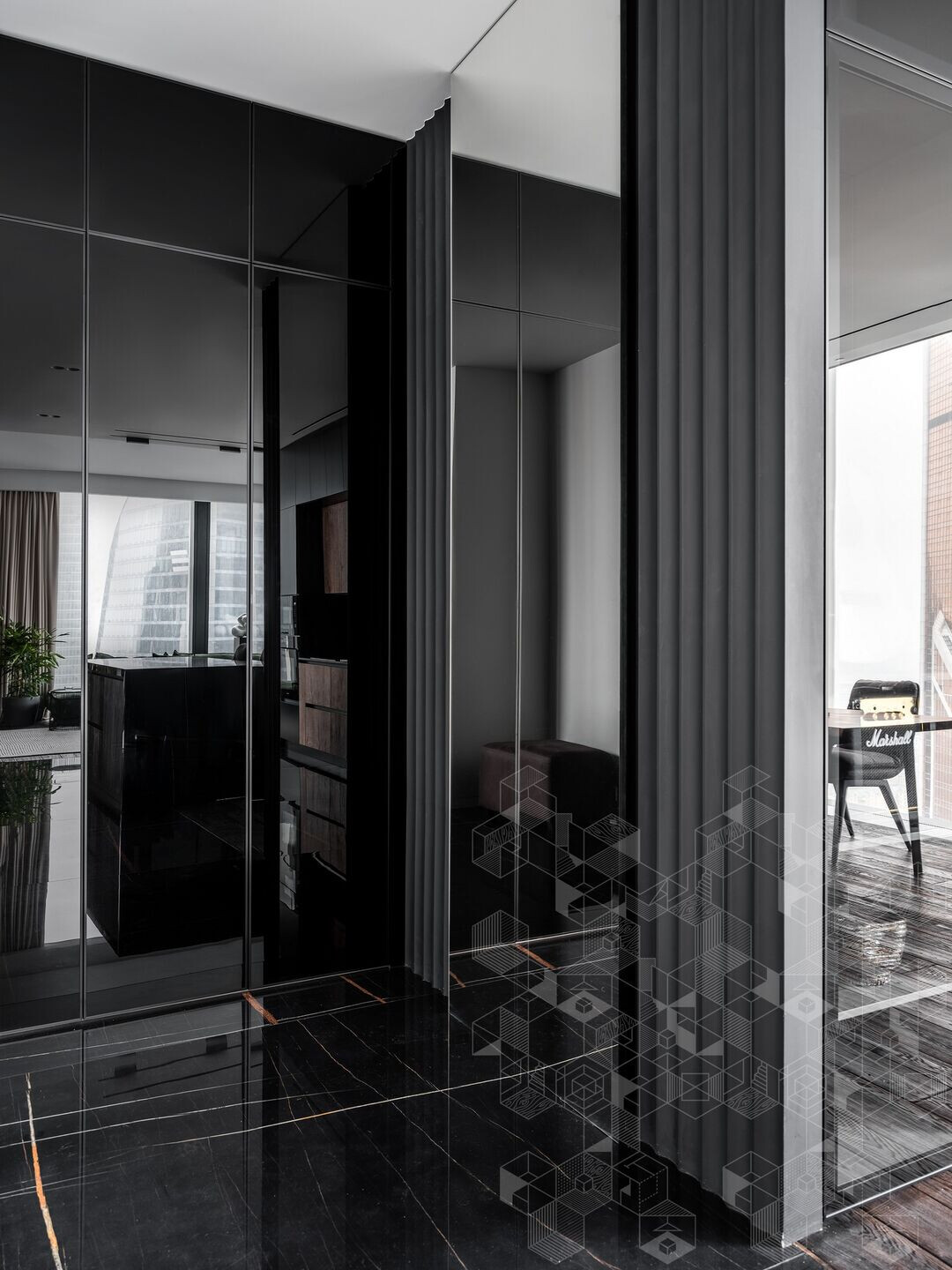
The furniture is made to order according to sketches and drawings. The wet zone is divided into two parts:
1) freestanding bath
2) shower
These two zones are located on the podium in the construction version.
There is also a color accent in the bath area – stabilized moss with lighting in the niche.
The bathroom is equipped with ArtCeram, Villeroyboch, Tece plumbing and Gessi and Bossini faucets.
For a comfortable stay of customers, various lighting scenarios are provided: the main light, decorative lighting of furniture and niches.
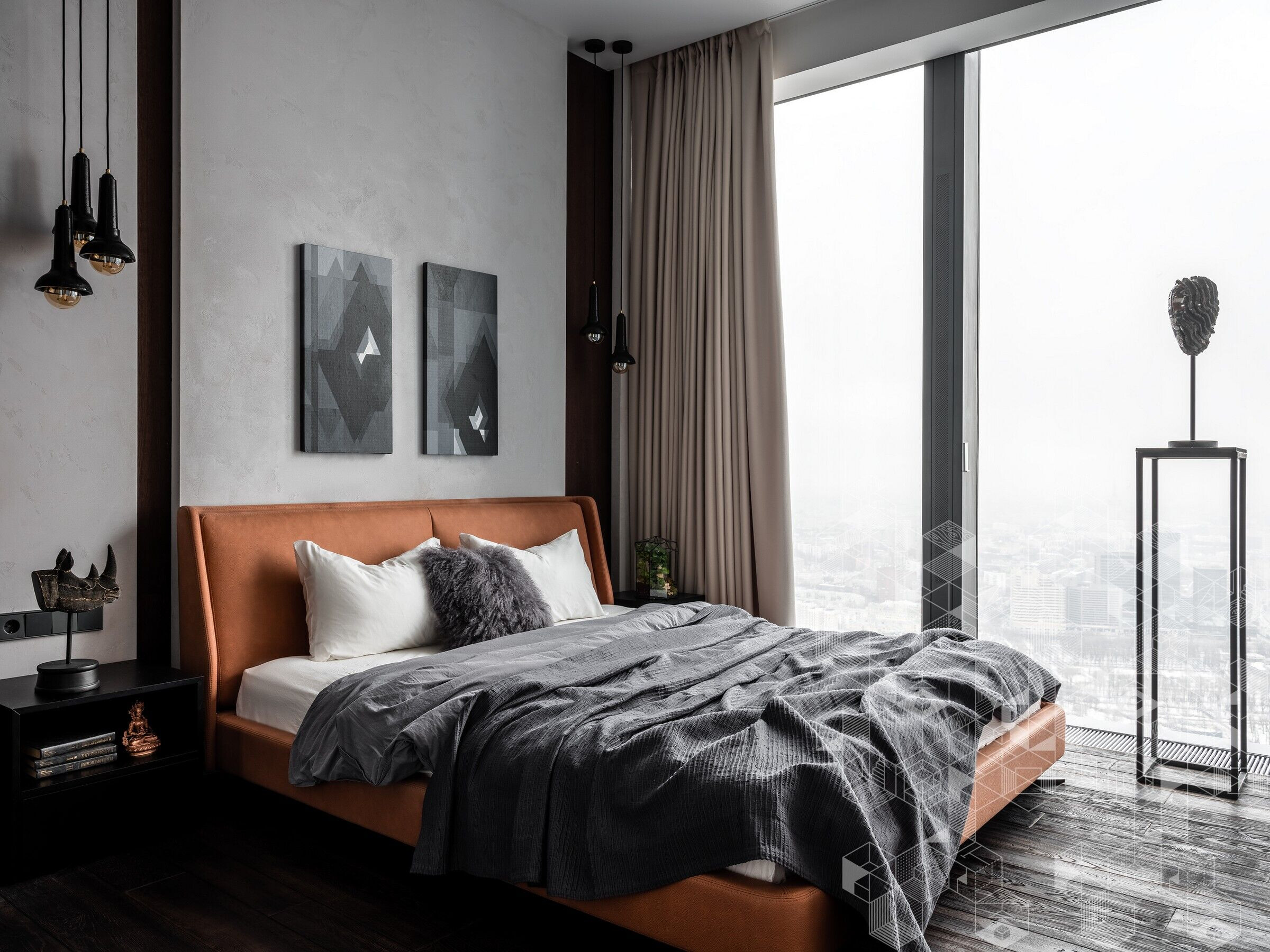
Project difficulties
Initially, the proposed layout from the developer was ideal for the customer's technical specifications, so we had to work with the arrangement of furniture and bathrooms.
It was difficult in the project to link all the existing communications for ventilation and air conditioning, as well as fire extinguishing and alarm systems. Ceiling heights and wall finishes – all types of finishes have to be cut (divided) horizontally, because the factory height is much less than the ceiling height.
The door to the bathroom – because of the narrow corridor, the door to the ceiling to the bathroom will have to be brought through the guest bathroom, without erecting a partition between the bathrooms.
