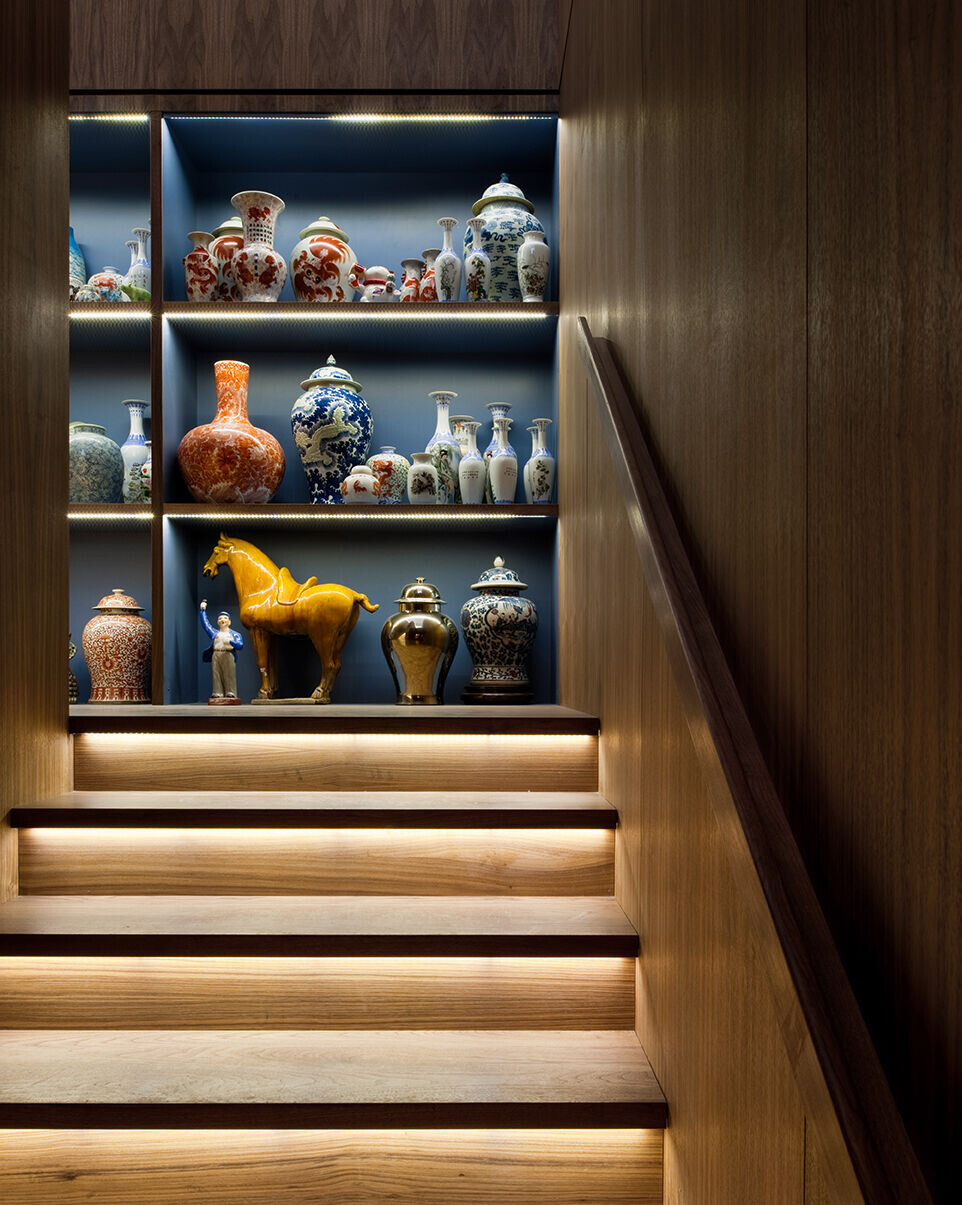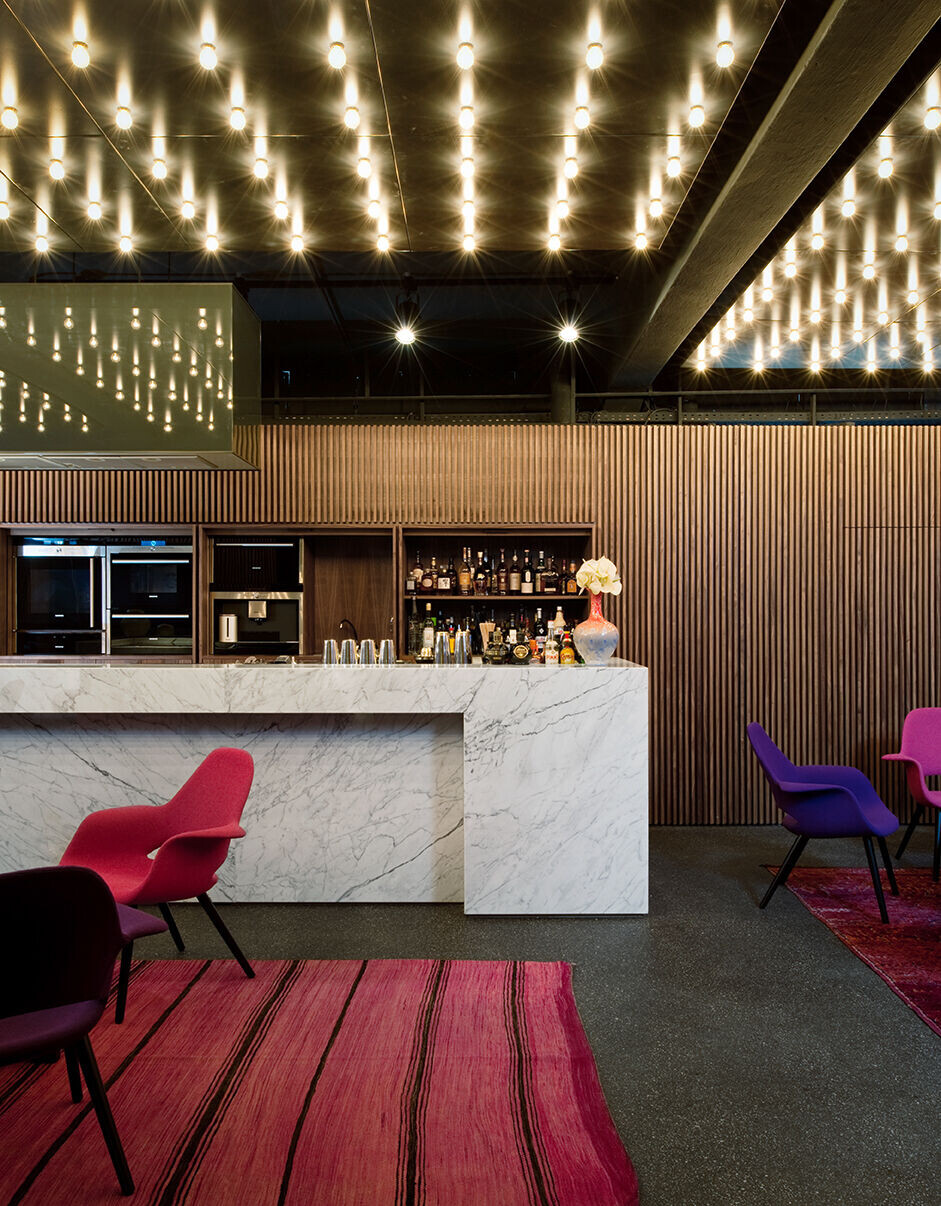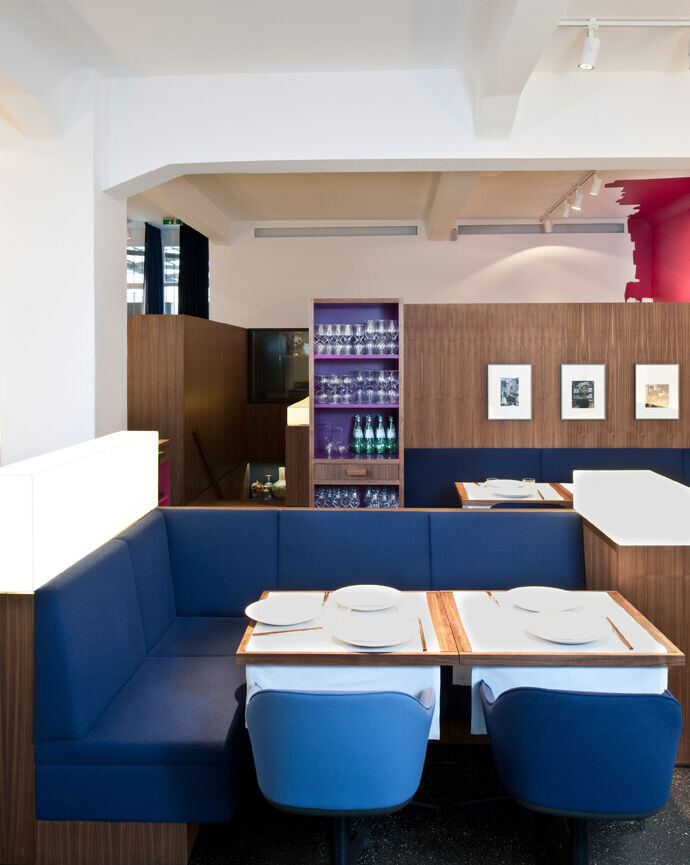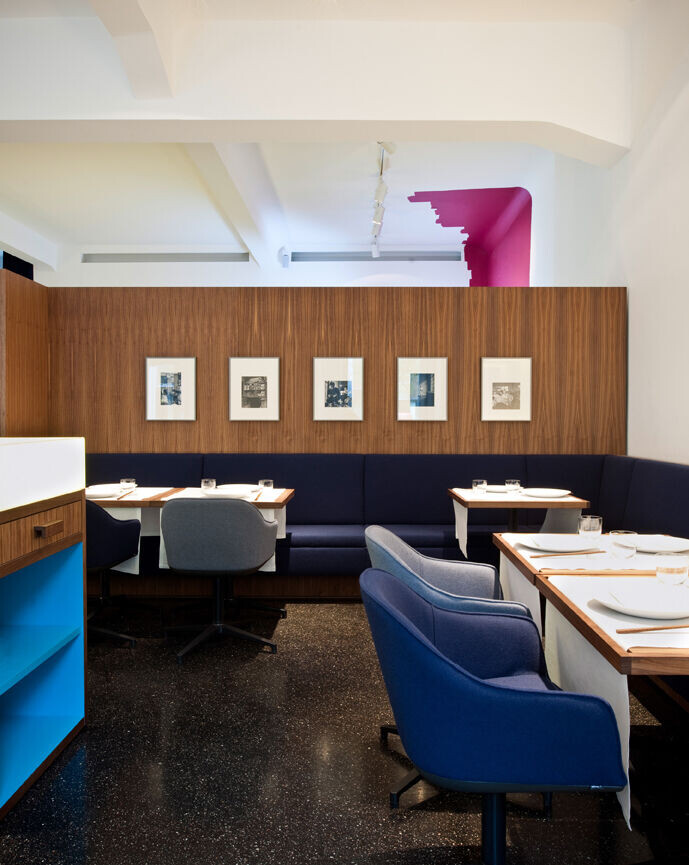Star Chef Tim Raue’s dream for his first restaurant was an architecture that “should be as precise and clear as my dishes.” It took a mere fourteen weeks to transform the former Crone Art Gallery into a restaurant that reflects this chef’s culinary style: sophistication scaled down to the essentials. The restaurant is divided into a “white cube” on the ground floor with a “black box” below. In the white cube, oiled walnut tables stand on a polished mastic asphalt floor surrounded by differing tones of blue. Benches in Prussian Blue frame the boundaries of the space.


Down the stairs, the salon is furnished with brightly colored carpets and oiled walnut slats. Here guests can have an aperitif in an intimate atmosphere illuminated by a sky of 500 light bulbs. On special request, guests are welcomed into the show kitchen at the bar’s white Carrara marble counter to have a private dining experience. The highlight of the restaurant is the “Krug Table” with its hand made metal marqueterie. Made of the same oak typically used for champagne boxes, its location directly next to the kitchen allows guests a perfect view into the interior of Tim Raue’s sanctuary.
























