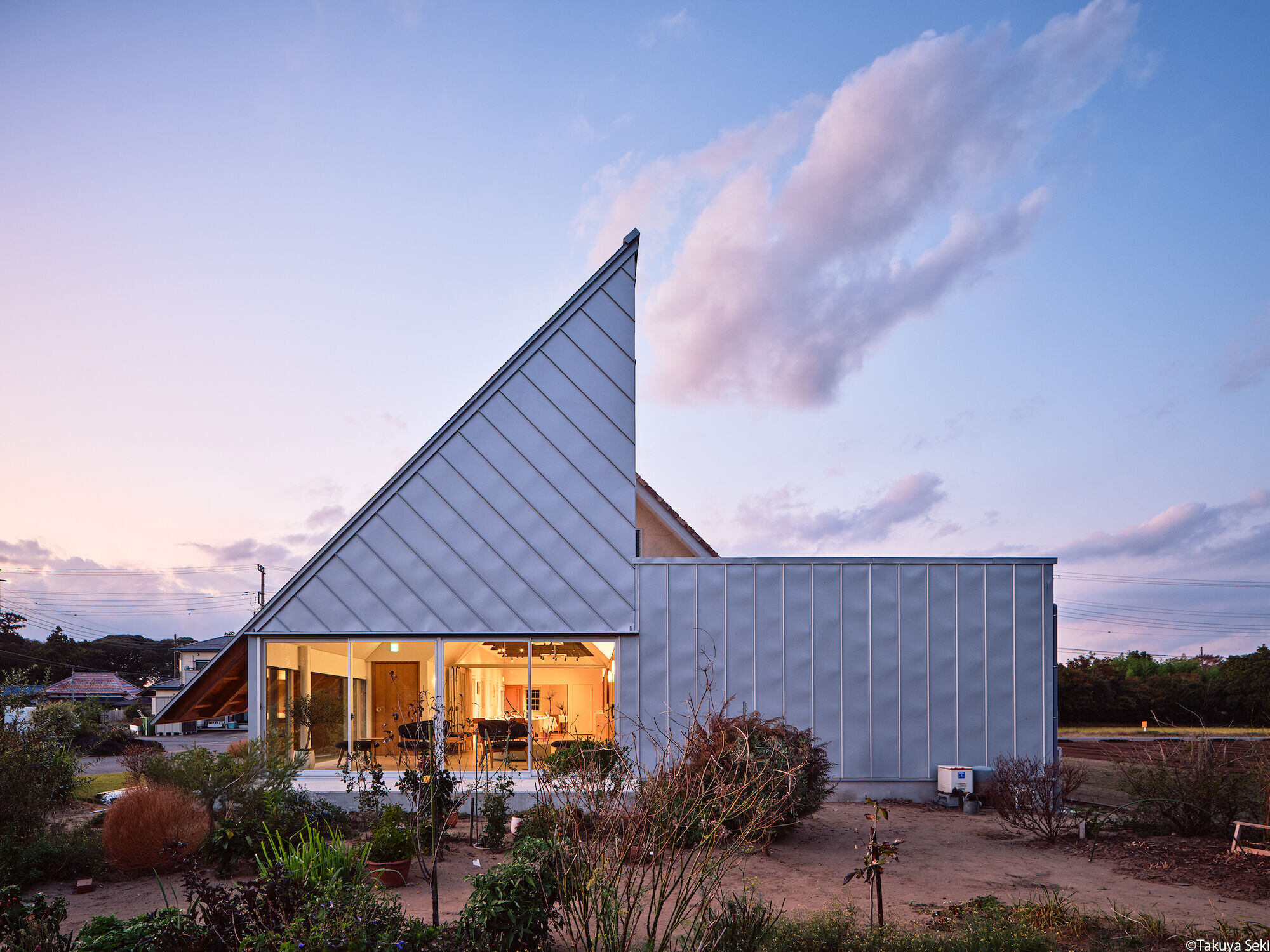Restaurant Ushimaru is located in Sammu City, northeast of Chiba. As if enjoying the ever-changing blessings of the earth and the sea, the chef gathers the best ingredients available at the time and serves up dishes that change day by day in handmade glassware. The dining experience here is like a show from the nature.
The existing “European-style” building had its closed internal space, not cooperating to the impromptu of this rich natural cuisine. Also, there was a need for a waiting space for the guests from afar arriving at the restaurant early.
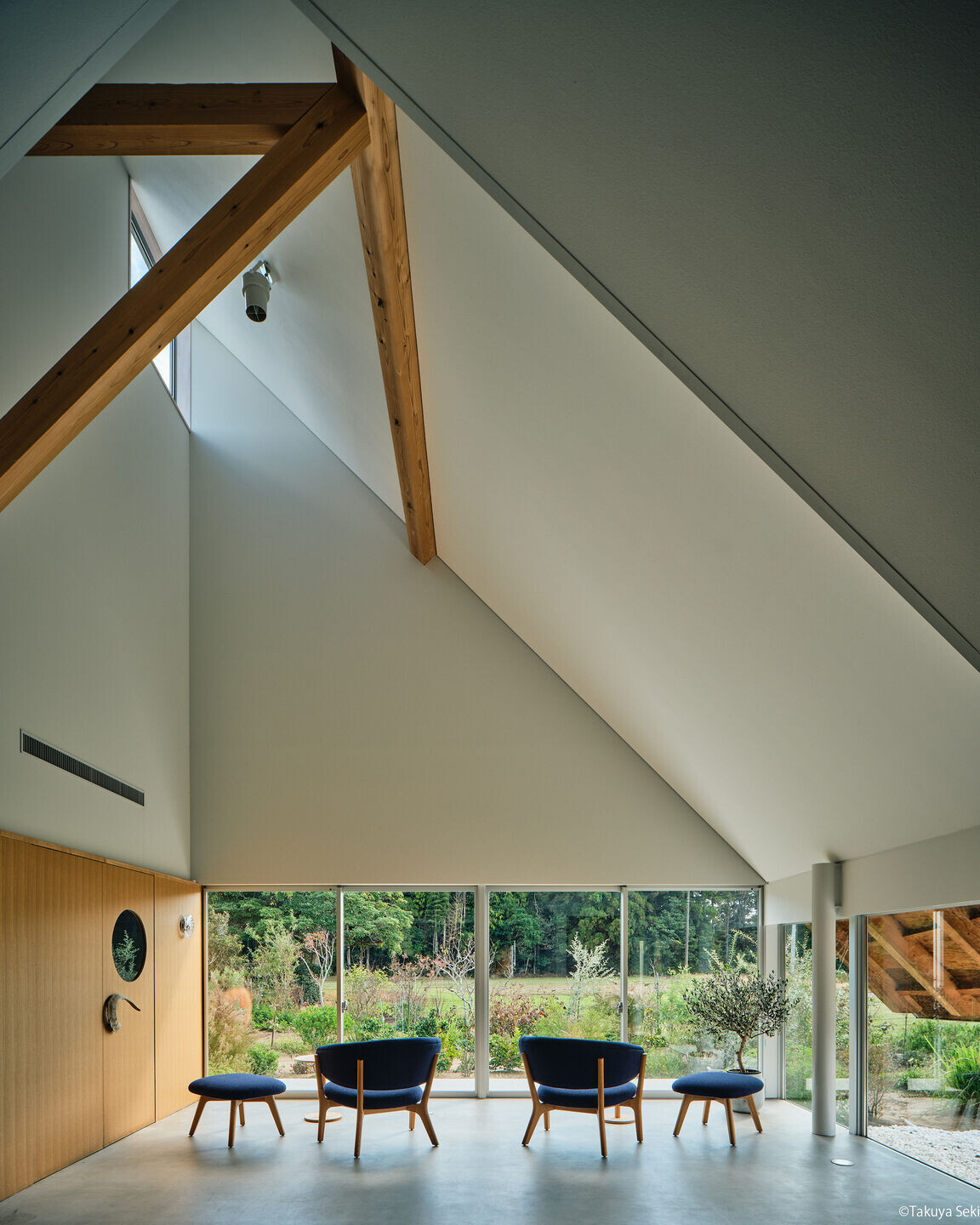
We intended an extension that would harmonize both the old and the new, rather than a subordinate extension to the existing building. The dining space on the south side of the existing building, to which was difficult to let natural light in though, was a comfortable space with a high ceiling that reaches the attic with a 45-degree slope, and exposed beams creating rhythms. Thus we proposed a lounge space with a large opening by placing a large roof with the same slope on the south side of the extension, and by supporting it with the same angled-exposed-girders and steel round pillars.
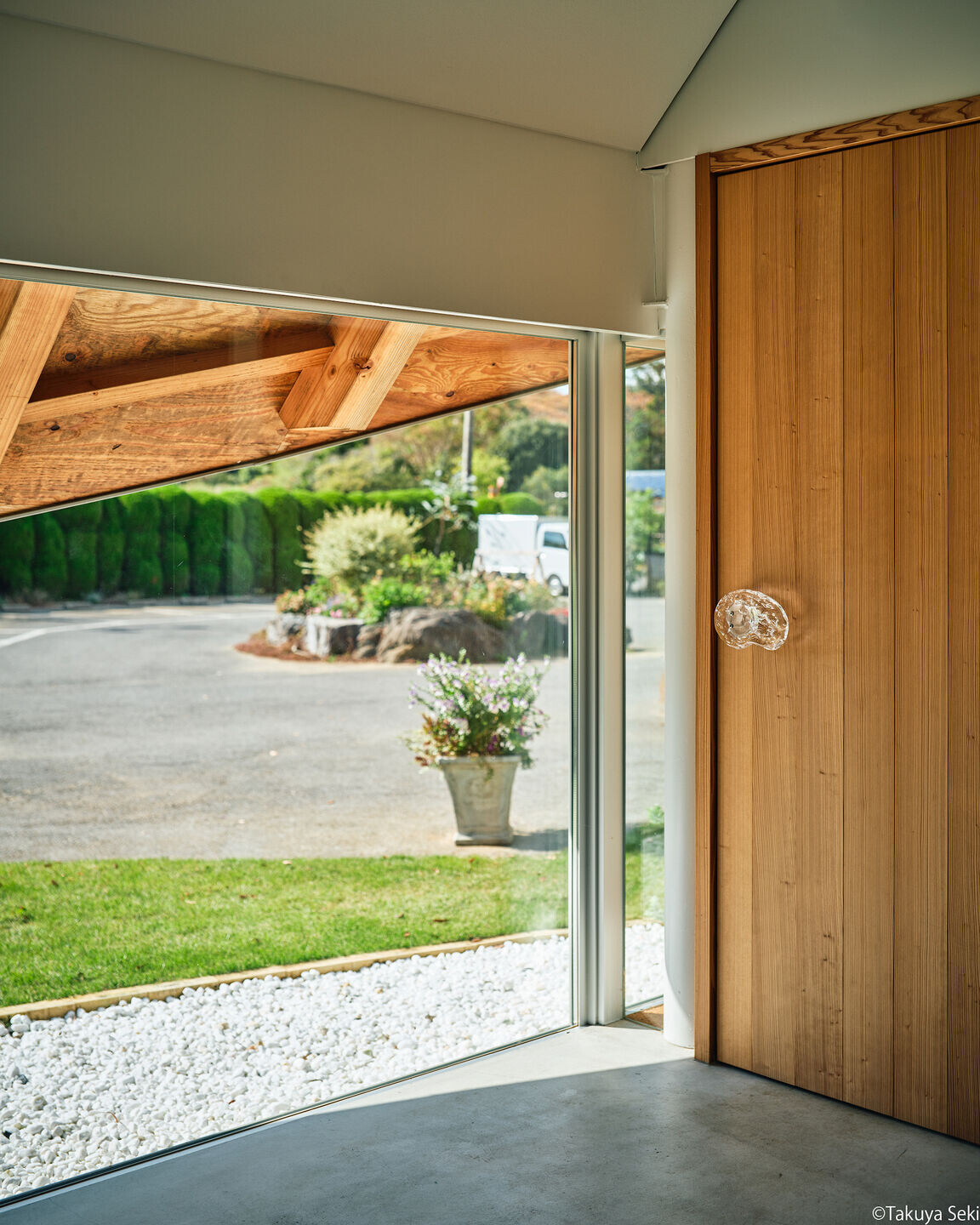
The bright silver galvalume roof reflects the sky and blends into the landscape. The upper end of the curve drawn toward the existing building indicates the entrance. From the contin-uous openings on the east and south sides of the lounge, the view of the garden and fields enters the interior while avoid-ing the line of sight to the parking lot at the end of the large roof that descends close to the ground. Between the existing building and the extension building, while considering the structure of the former, we have created an opening that is as tall as possible, giving the entire interior a sense of openness. The abstract lounge with polished mortar and the dining room with a more settled atmosphere are connected by a long wooden wall called “service wall”. The large counter, that connects the kitchen and dining room, and the copper plate of the charcoal stand embedded in the “service wall” are functional and at the same time serve as the centerpiece of the show, attracting the attention of the guests. Customers can fully enjoy the nature of the local in the dining room with rich natural light coming through the new opening.
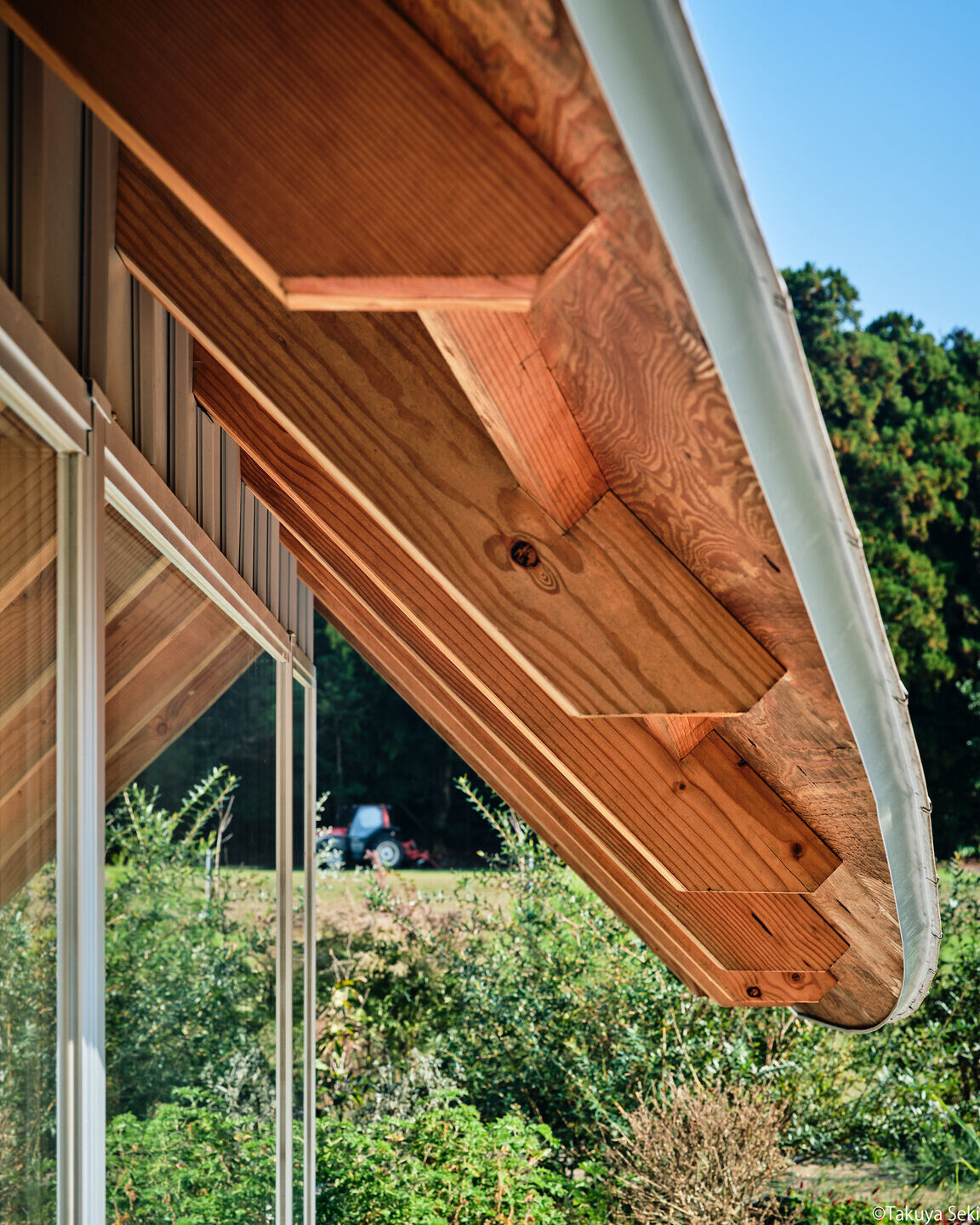
Locally sourced items, such as the entrance door made of local Sammu cedar, delicate glass handles and wall lightings specially produced with the cooperation of SUGAHARA GRASSWORKS INC., enhance the comfort and enjoyment of the space.
While maintaining the overall image of the whole, allowing the uniqueness of each individual, the way this restaurant is itself has emerged as a space.
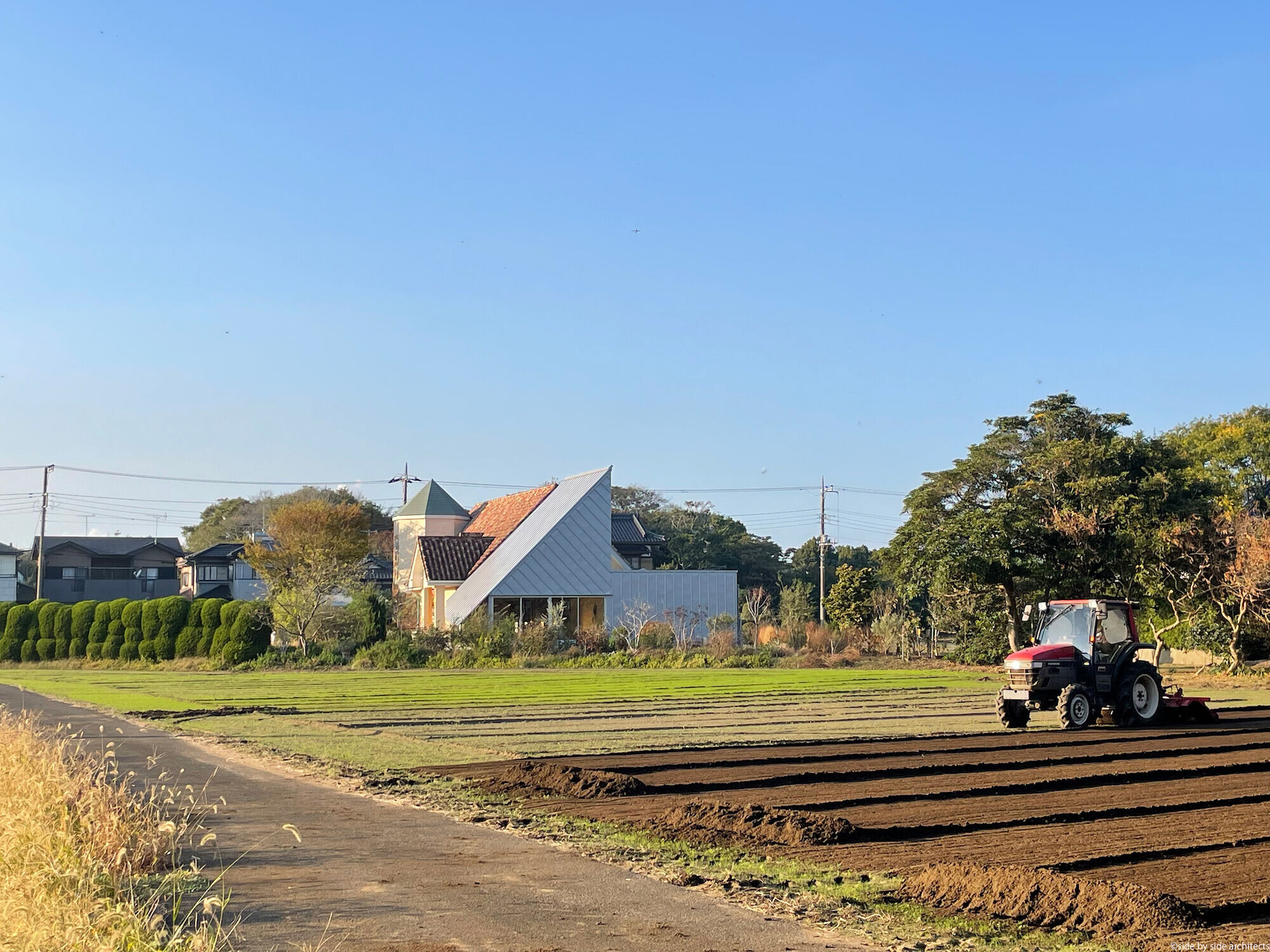
Team:
Architects: side by side architects
Other Participants: Axel Vansteenkiste Architecture
Photo Credits: Takuya Seki & side by side architects
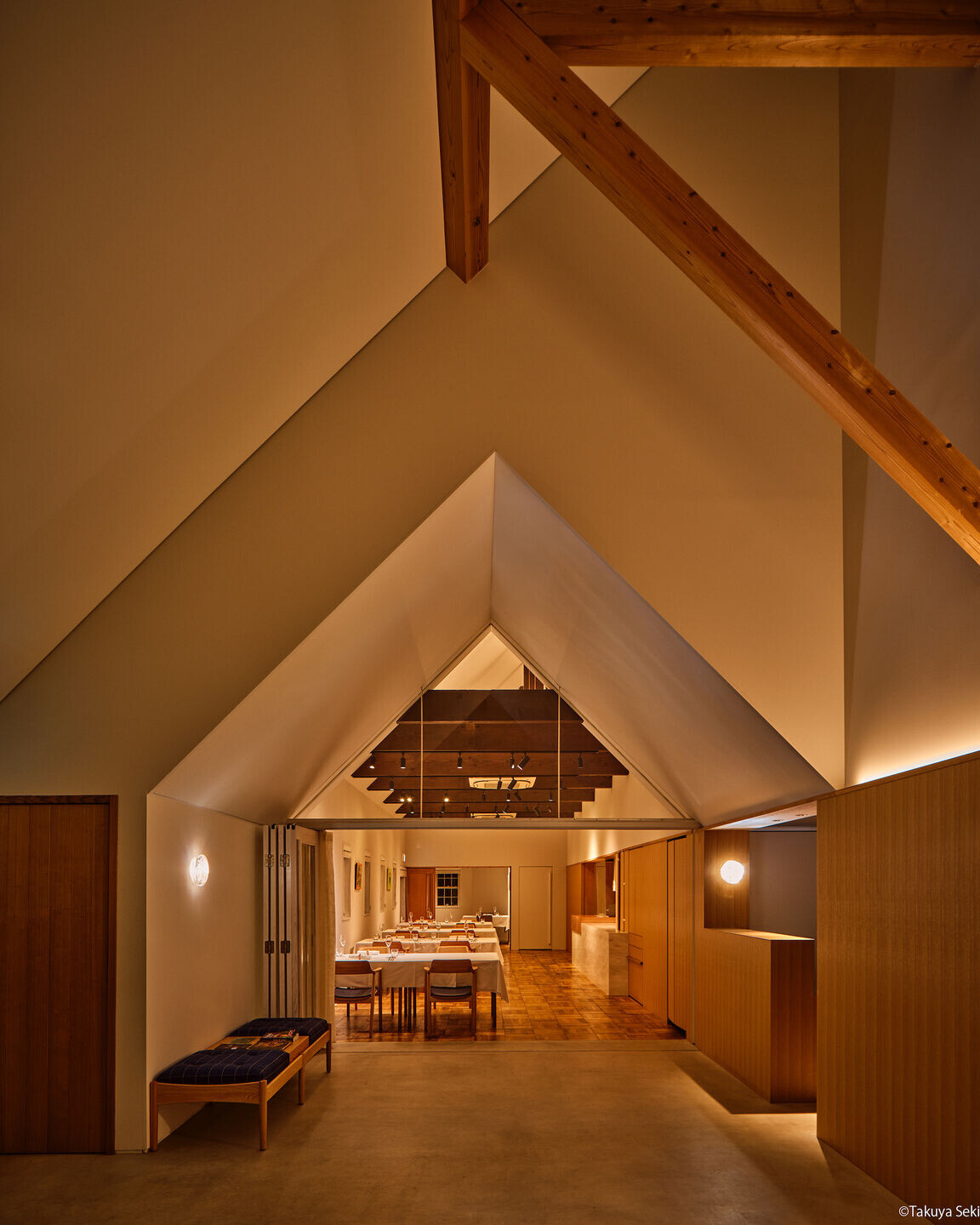
Materials Used:
Facade cladding: galvalume steel plate,oak
Flooring: polished mortar
Doors: oak,Sammu-cedar
Windows: aluminum&glass, YKKAP
Interior lighting: handmade glass, SUGAHARA GLASSWORKS INC.
Interior furniture: oak, Maruni wood industry INC.
