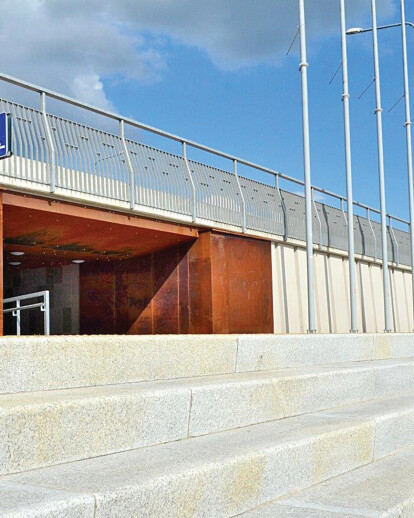About the location: Historically, Spikeri was a warehouse district with 58 warehouses, built in the late 19th century, to store cargo from ships and train freights. Nowadays only 13 warehouses have been preserved, yet it is enough to feel the historic atmosphere. Spikeri square is a public space, constantly exposed to the changes of urban development and society evolution process, thus the historical environment is authentic and multi-layered, reflecting the citizen attitude towards cultural and historical values, accumulated there over centuries. The Spikeri area houses creative industries, restaurants and offices, as well as the Riga Ghetto museum. Spikeri area is well known with its contemporary music, dance, theatre events, cinema arrangements, cultural festivals, art galleries, offices, cozy cafes and restaurants.
Unfortunately, the historically worthy territory had been degraded over time both esthetically and functionally, therefore unable to fulfill the requirements of accessibility and to attract people with a quality public space.
About the project: Revitalisation of the Spikeri area considers the geographical closeness to the Old city, organically improving the urban infrastructure for people and creative industries, services and facilities located in this area. This is done by creating a new and modern open public space that offers new recreation possibilities, by reconstructing the former pedestrian underpass, by connecting it with the city with the new bicycle lane, pathways and quays. The territory now meets all the accesibility requirements. It invites people of all ages to use an open-air public space for a wide range of activities.
To avoid the intense traffic noise, green islands were created along the Krasta Street (in place of former warehouses) with a green slope towards the street and seats for the visitors towards the Spikeri square. Main street in the Spikeri area connects the Central market and the Daugava waterfront, offering a new recreation area with decorative flowerbeds, benches and lighting.
New ramps and stairs lead from the Spikeri area towards the reconstructed pedestrian underpass, connecting the Daugava waterfront promenade with the city and providing access also for handicapped people.
The revitalisation of the Daugava waterfront, stretching 1,6km along the Krasta Street and the river, offers new recreation areas with activities near and on the water, quays, new bicycle lane, sunbathing benches and a skate park. The waterfront along the Spikeri area extends the promenade in front of the Old city, offering a wide range of public activities in the open cityscape, as well as offering exclusive view to Riga’s bridges, Old town and the new National Library of Latvia. Revitalisation of the waterfront includes completely new infrastructure of the embankment which has also been renovated and reinforced.
Local materials and techniques have been used in the creating of the project. Modular benches, green walls and other elements are designed exclusively for this project. The new waterfront infrastructure provides rainwater drainage and lighting. New quays for water transport have been created. New greenery, decorative flowerbeds and trees have been established.



























