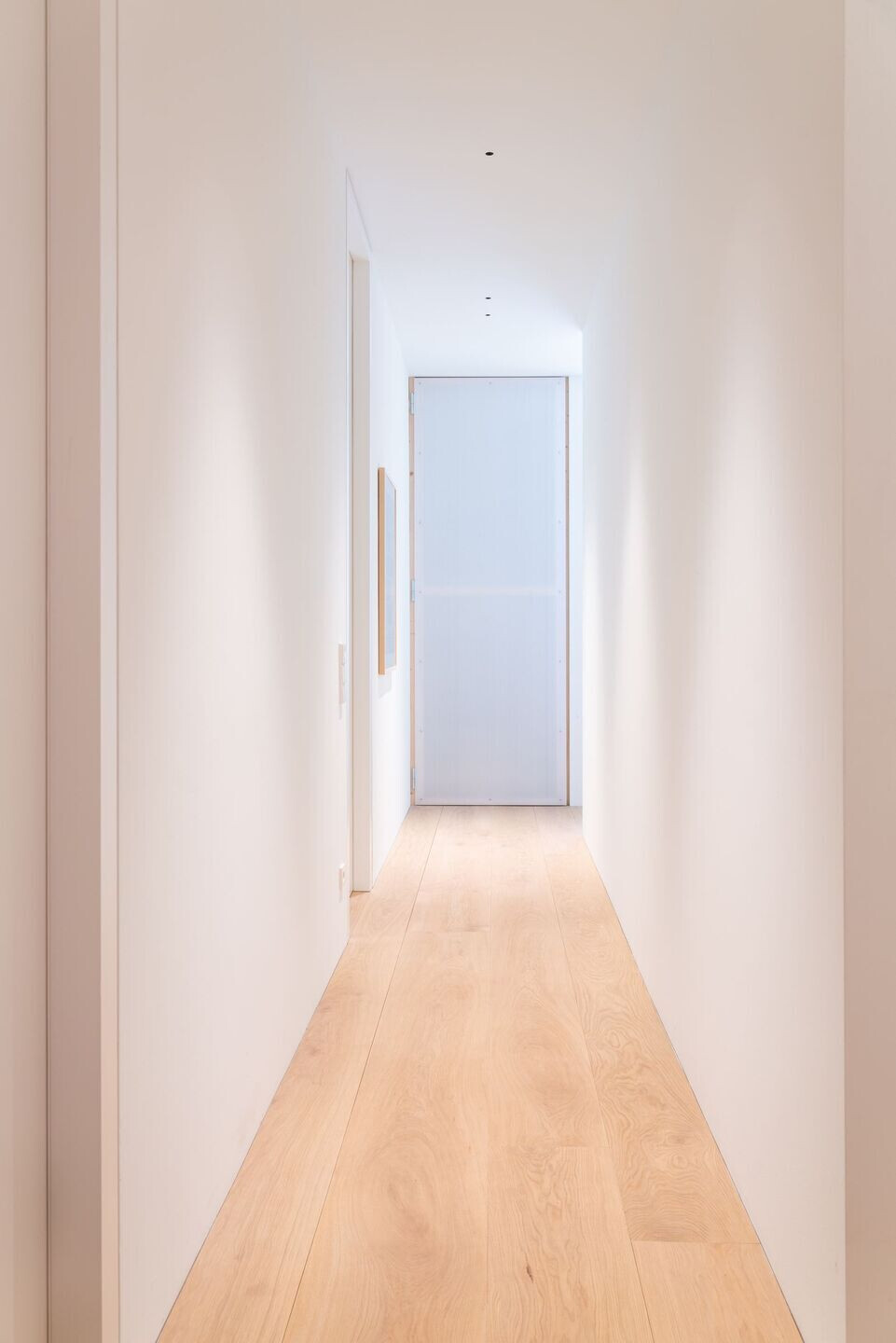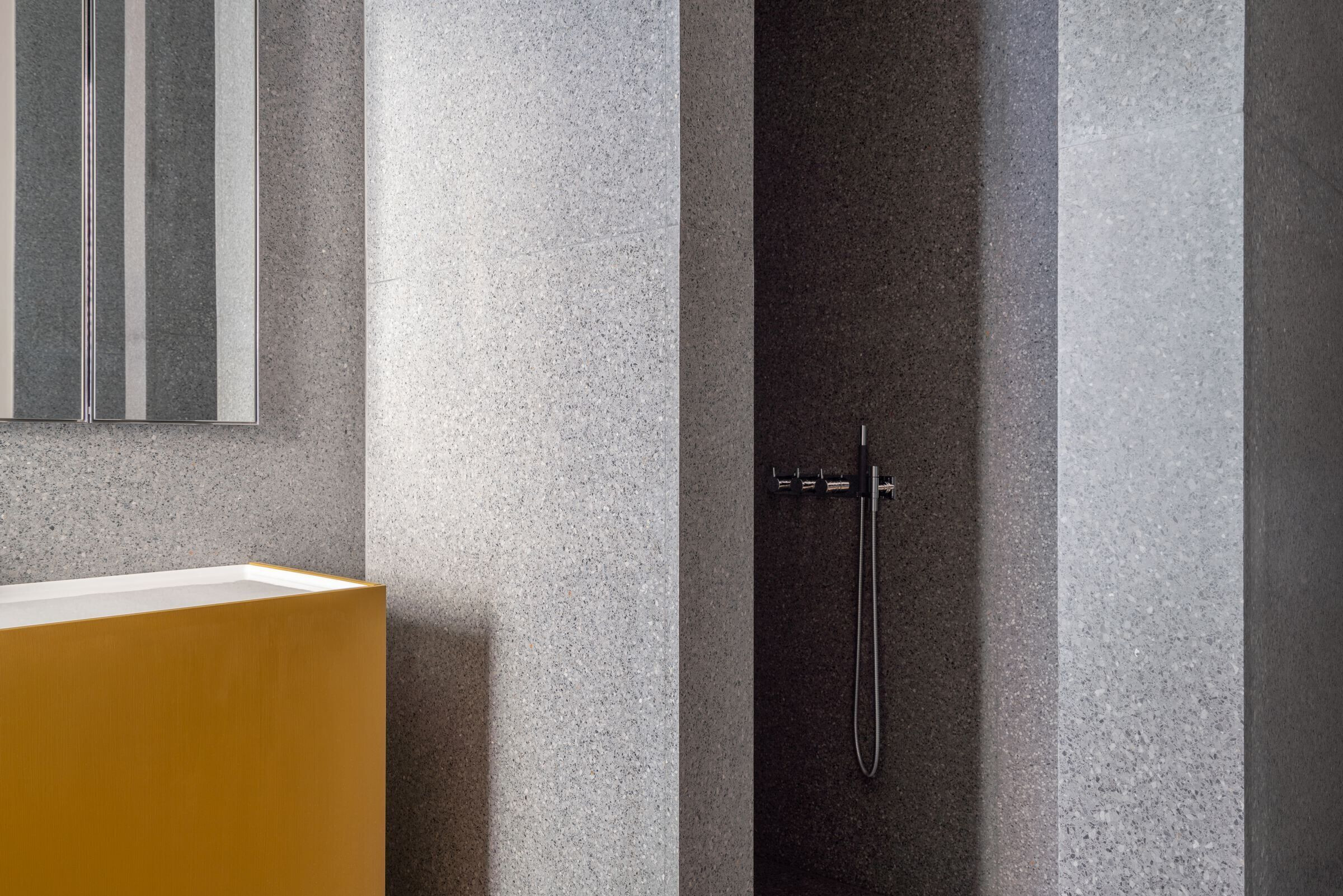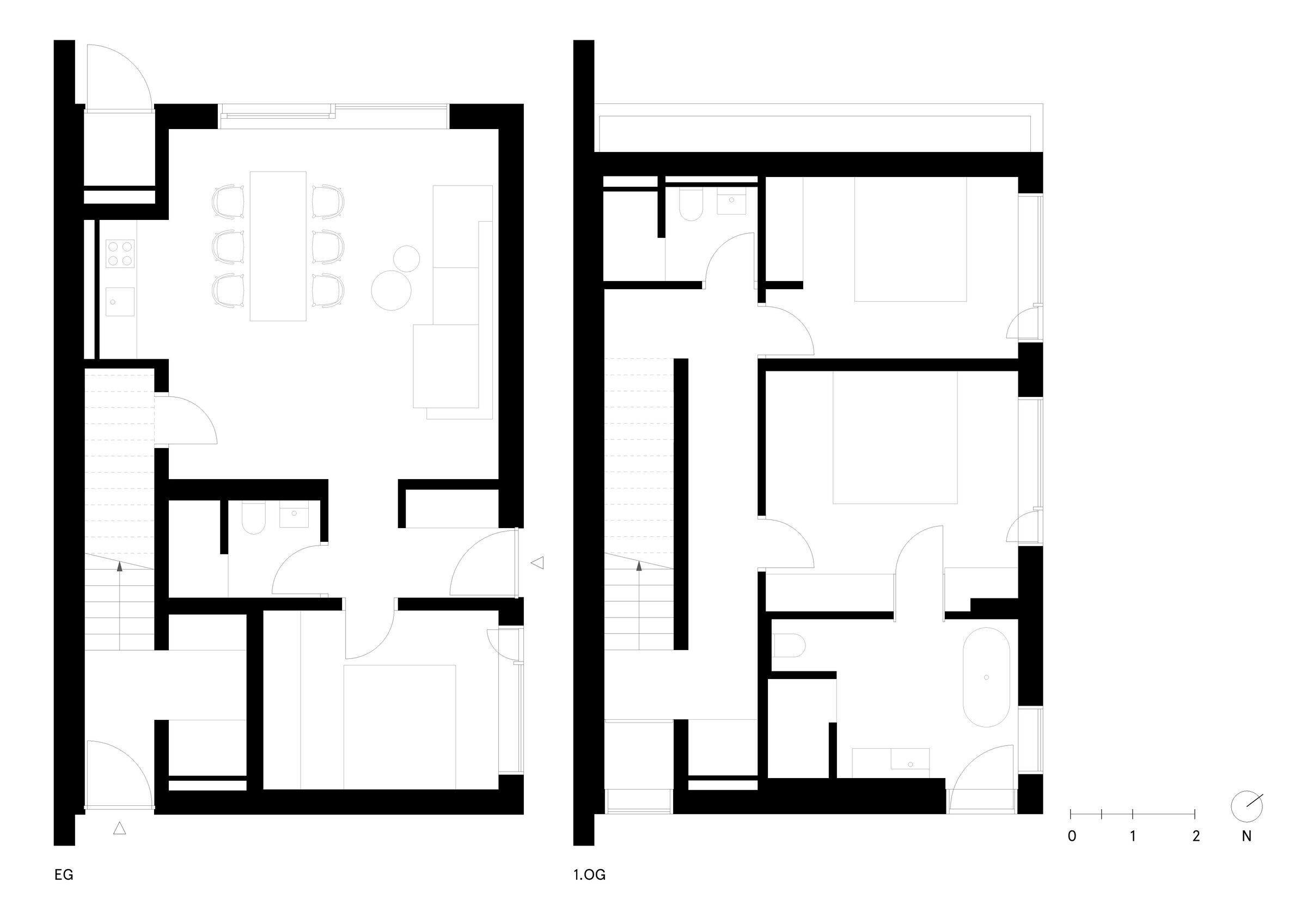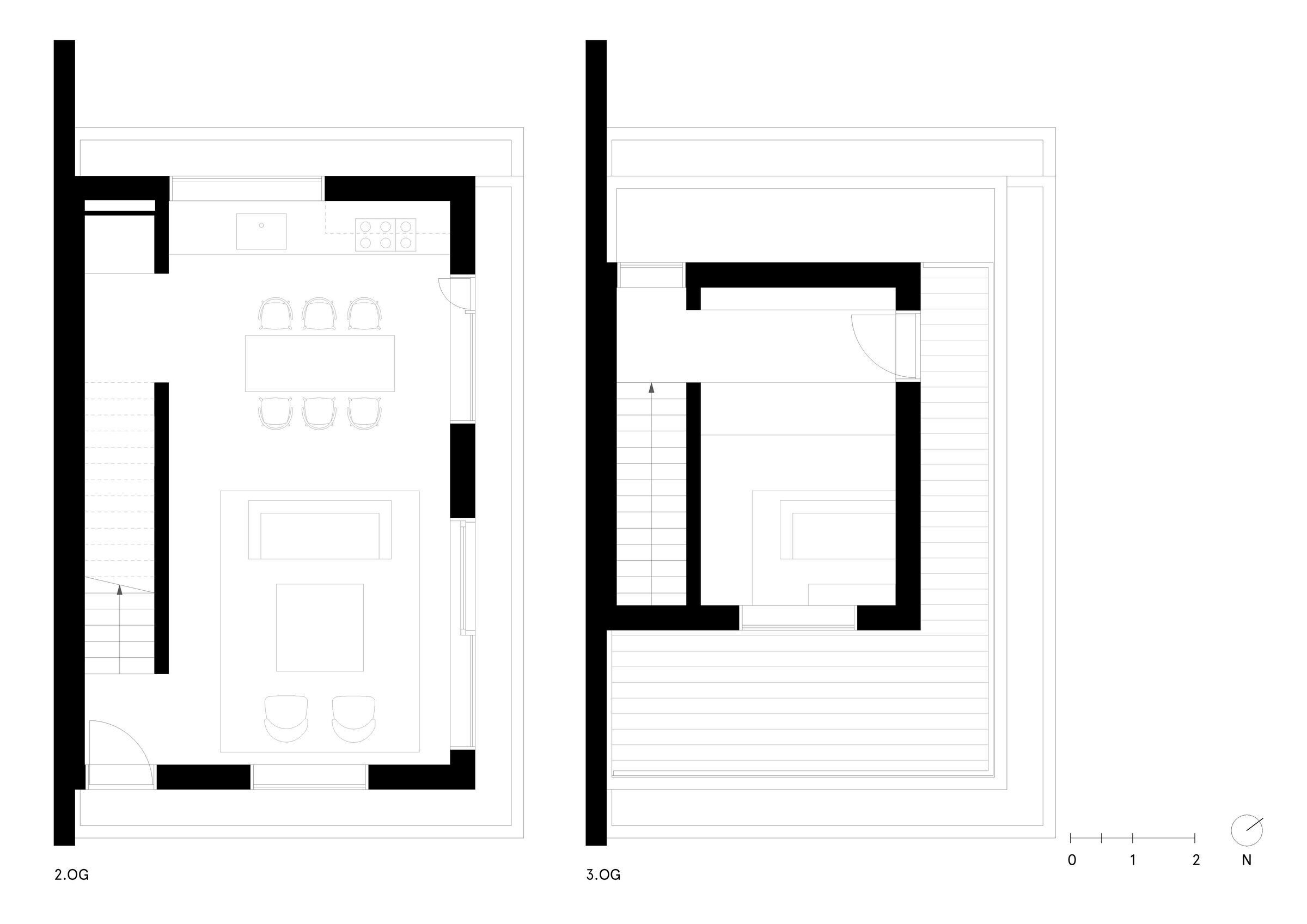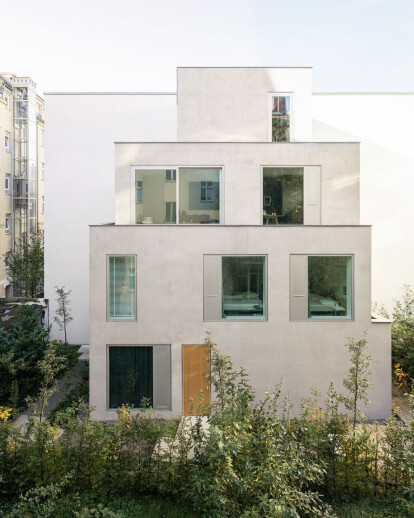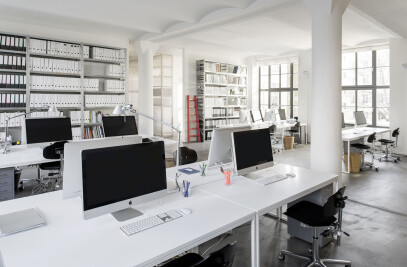The architecture office BATEK ARCHITEKTEN has completed a future-oriented new building for Berlin’s centrally located district Mitte. Architecture and interior design of the formally restraint yet spatially cleverly organized townhouse are by the Berlin-based architecture office. The new build containing two residential units fills a vacant plot against a fire wall in a typical Berlin courtyard.
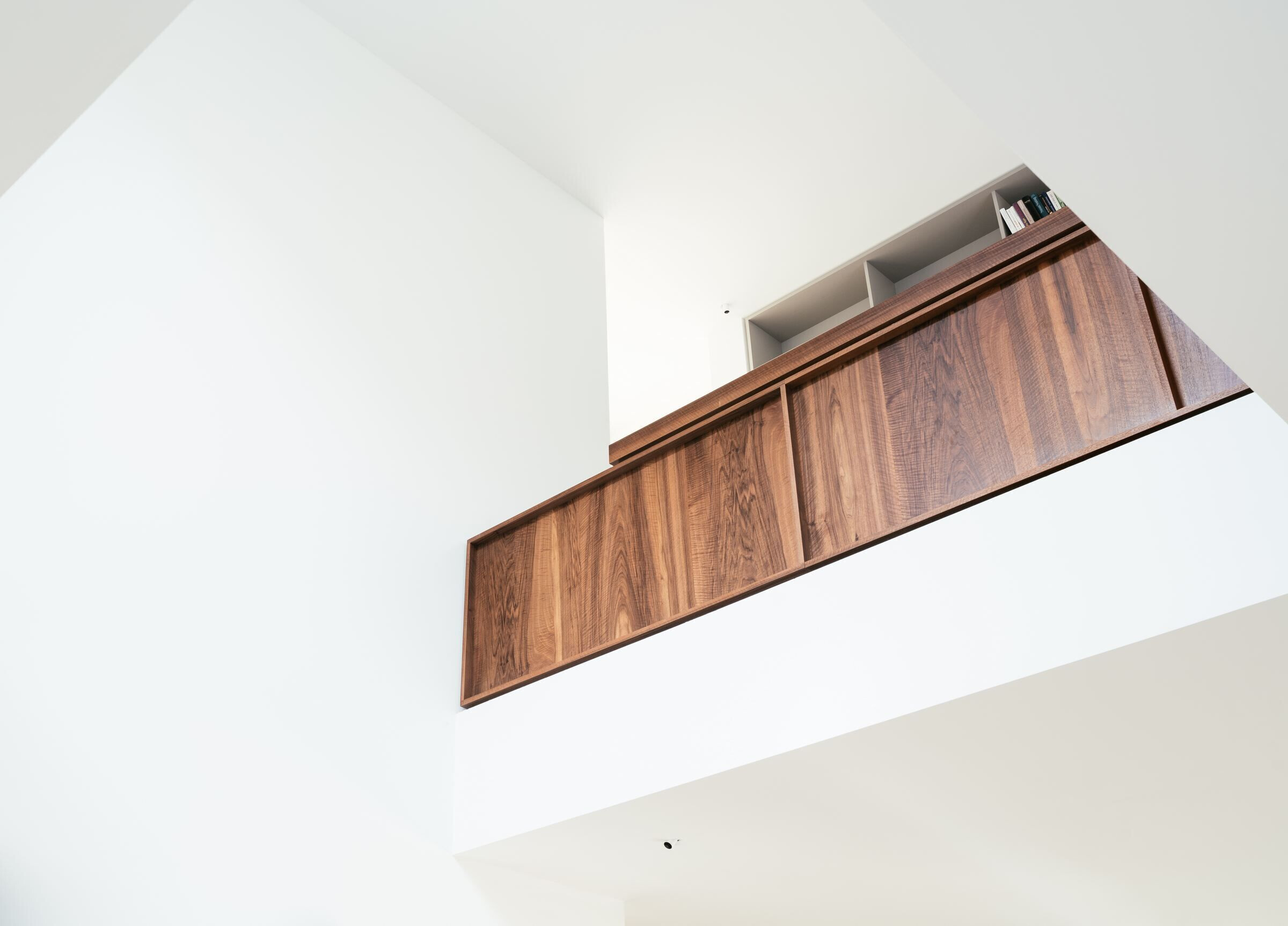
With the project RHE42 BATEK ARCHITEKTEN has created a high-quality living space within a small area in the middle of the city. Upward tapering cubes, stacked upon each other make up the distinct typology of the townhouse, which is a good example of contemporary urban densification. In addition to the architecture, also the interior design of RHE42 underlines the functional and consistently thought-through approach to spatial concepts by BATEK ARCHITEKTEN.
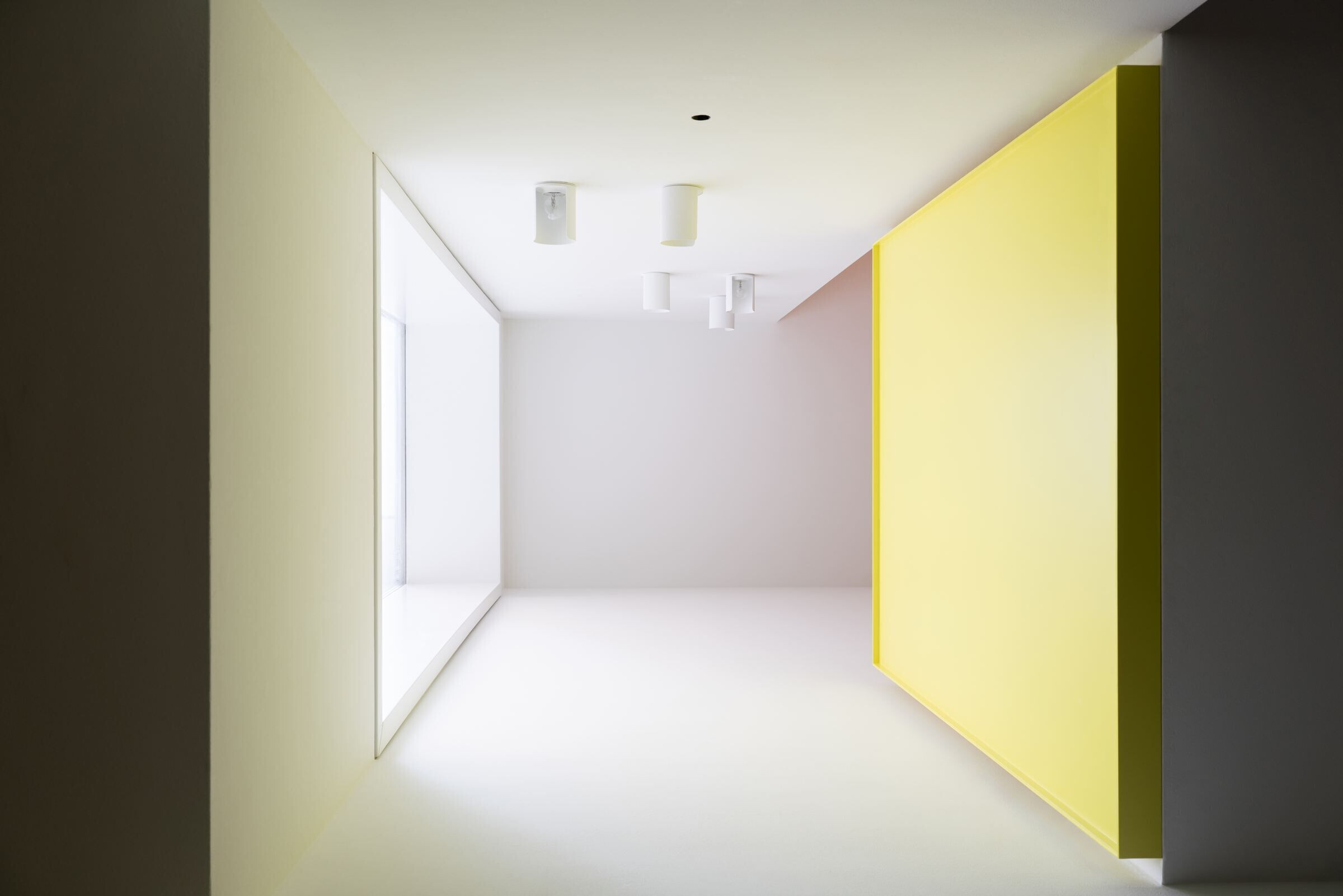
The four-storey structure is made of three boxes stacked on top of one another: the largest box at the bottom contains the ground and first floor; above are the other two boxes, each set back slightly from the one below. The facades have a uniform, coloured plaster finish, the floor-to-ceiling windows are flush with the outer walls. The offsetting of the cubic volumes affords terrace areas around each floor. The smaller of the two apartments (60 square metres) is on the ground floor and comes with an open-plan kitchen, living and dining area, plus bedroom and bathroom.
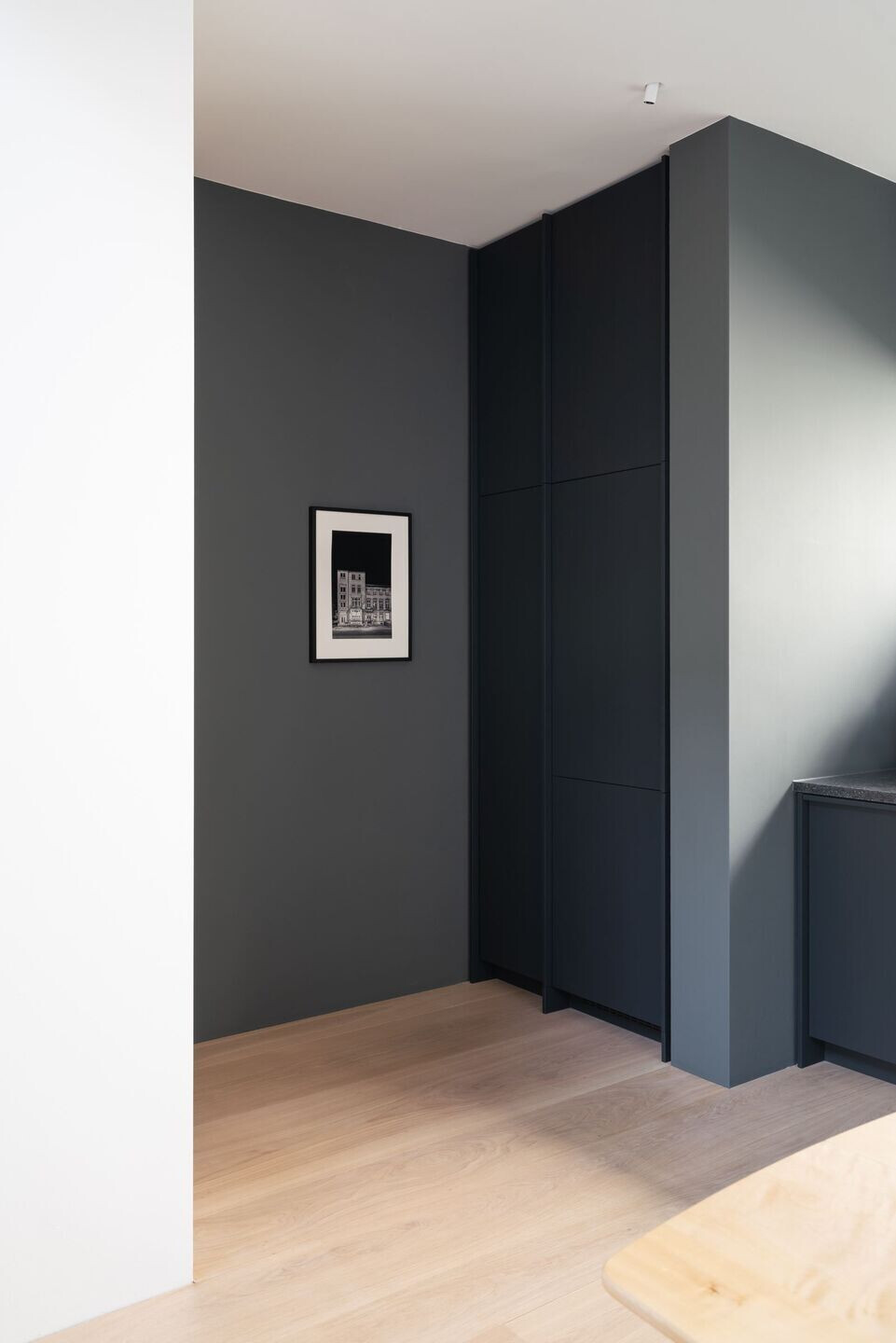
The larger apartment (130 square metres) extends across all three upper floors, with a small entrance on the ground floor. Access is via a straight stairway alongside the windowless fire wall. The floorplan is simply and coherently organised, it clearly divides functions according to floors. Unlike most town houses, the bedroom here is situated below the living room. On the first floor is the master bedroom with en suite bathroom, plus a guest bedroom with separate bathroom.
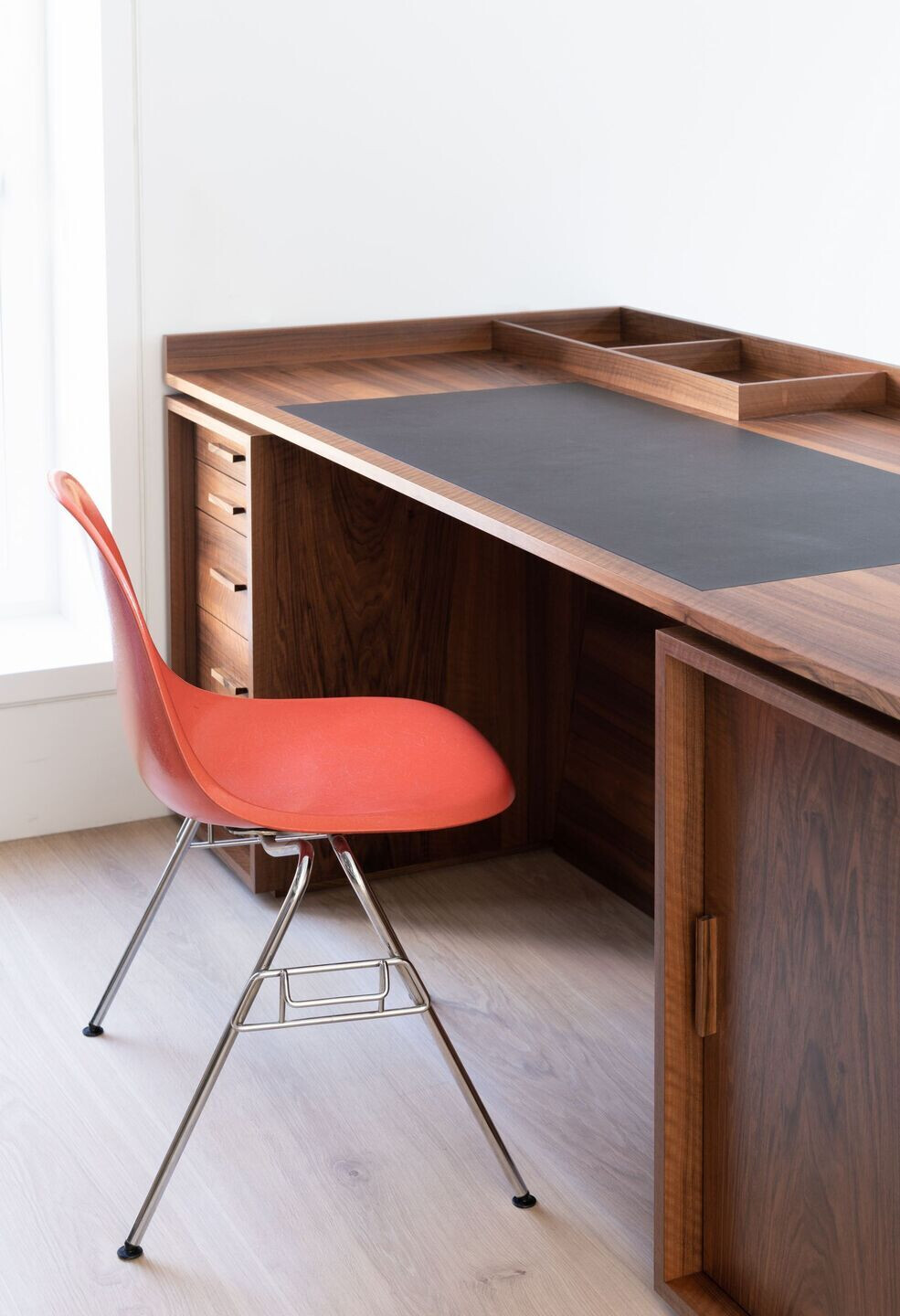
BATEK ARCHITEKTEN have dedicated the entire second floor to an open plan kitchen, dining and living area. The space – which is extremely light anyway thanks to its large windows – opens upwards with a towering ceiling height of 6.3 metres topped with an additional window. This lends a light generosity to the space rarely found in new, inner-city buildings. The third floor is a mezzanine space looking down over the living area. Here is a home-office workspace with access to the roof terrace.
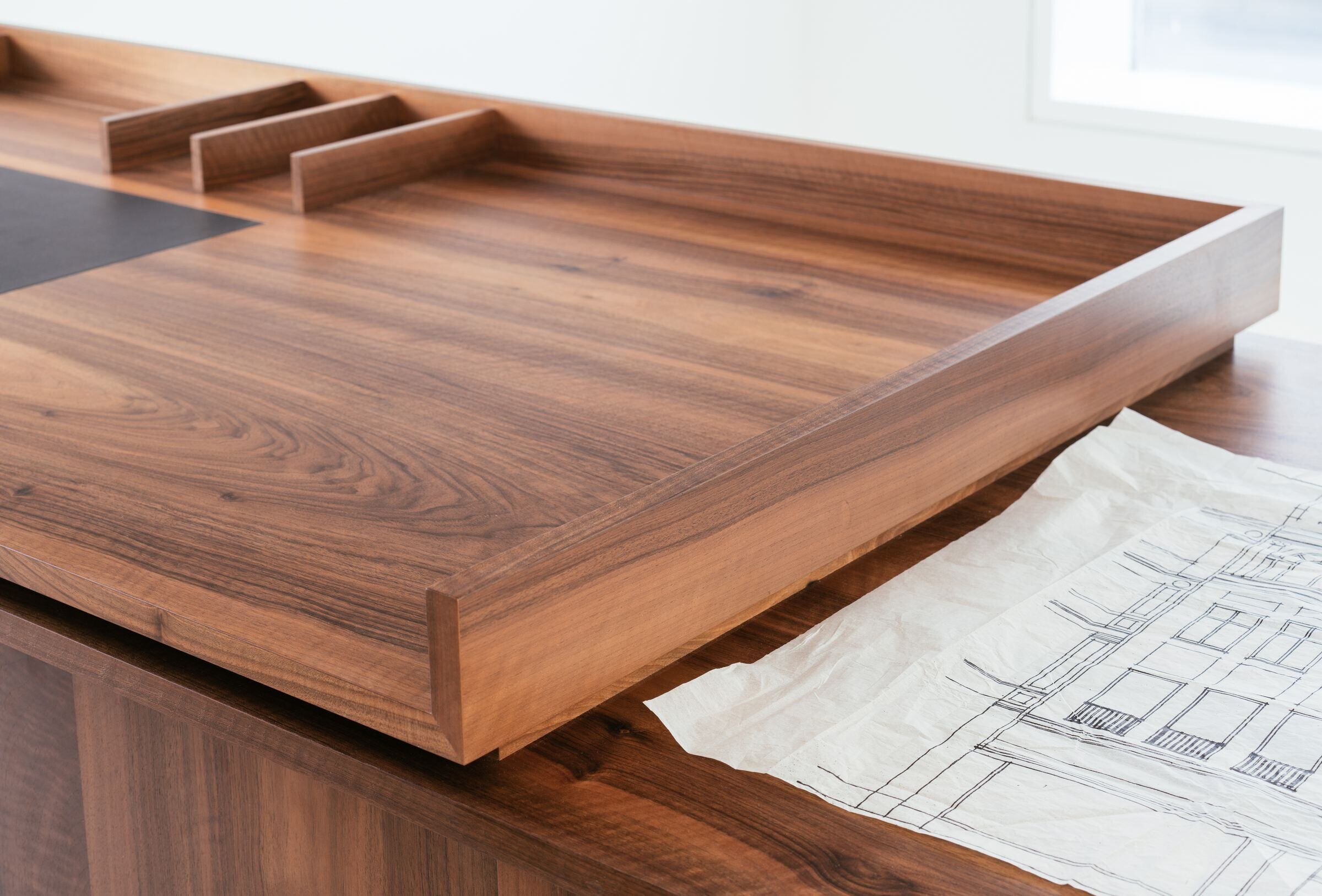
BATEK ARCHITEKTEN have integrated custom-made, built-in cupboards and shelves made from handlacquered MDF into rooms on all four floors. The material palette also includes natural coloured oak floorboards for all the floors and grey terrazzo panels in the wet areas of the bathrooms and kitchen zones.

The balustrade and desk in the mezzanine are made of walnut. All the rooms are painted white with certain walls, in the kitchen and the bedroom for example, set back in a soft grey. The en suite bathroom is painted in pale pink and the staircase balustrade on the first floor is picked out in a bright, glowing yellow.
