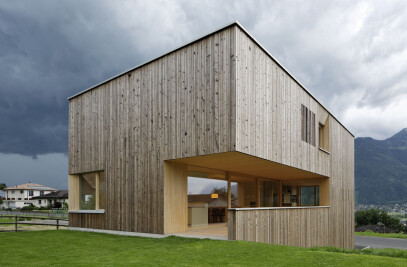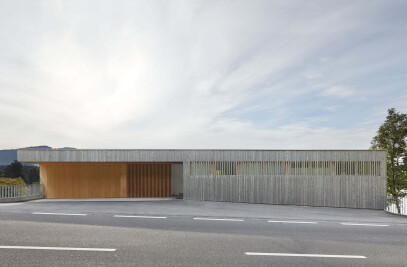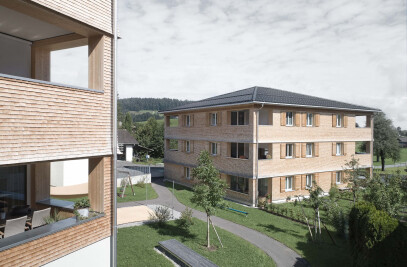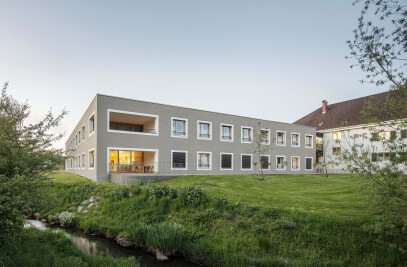On a gentle slope between forest and stream, a simple, solid volume holds the Götzis Ring Sports Centre. A few thoughtfully placed openings respond to the distinctive setting. Facilities for training camps, including double bedrooms and club rooms are located on the lower level, along a ribbon window facing the valley. Changing rooms and sanitary facilities are placed in unlit rooms facing uphill. The main training hall is lit evenly by rooflights, as are the neighbouring gymnastics- and strength training studios which are separated from each other by floor-to-ceiling storage units.

Cast concrete is used on the exterior of the rectangular volume, while interior furnishings and fittings are constructed in birch-faced plywood. Eight hundred cast concrete frusta, spelling out the centre’s name, playfully enliven the otherwise austere main facade and express the use within.

Team: Andreas Cukrowicz, Anton Nachbaur-Sturm, Martin Ladinger
Client: Marktgemeinde Götzis





































