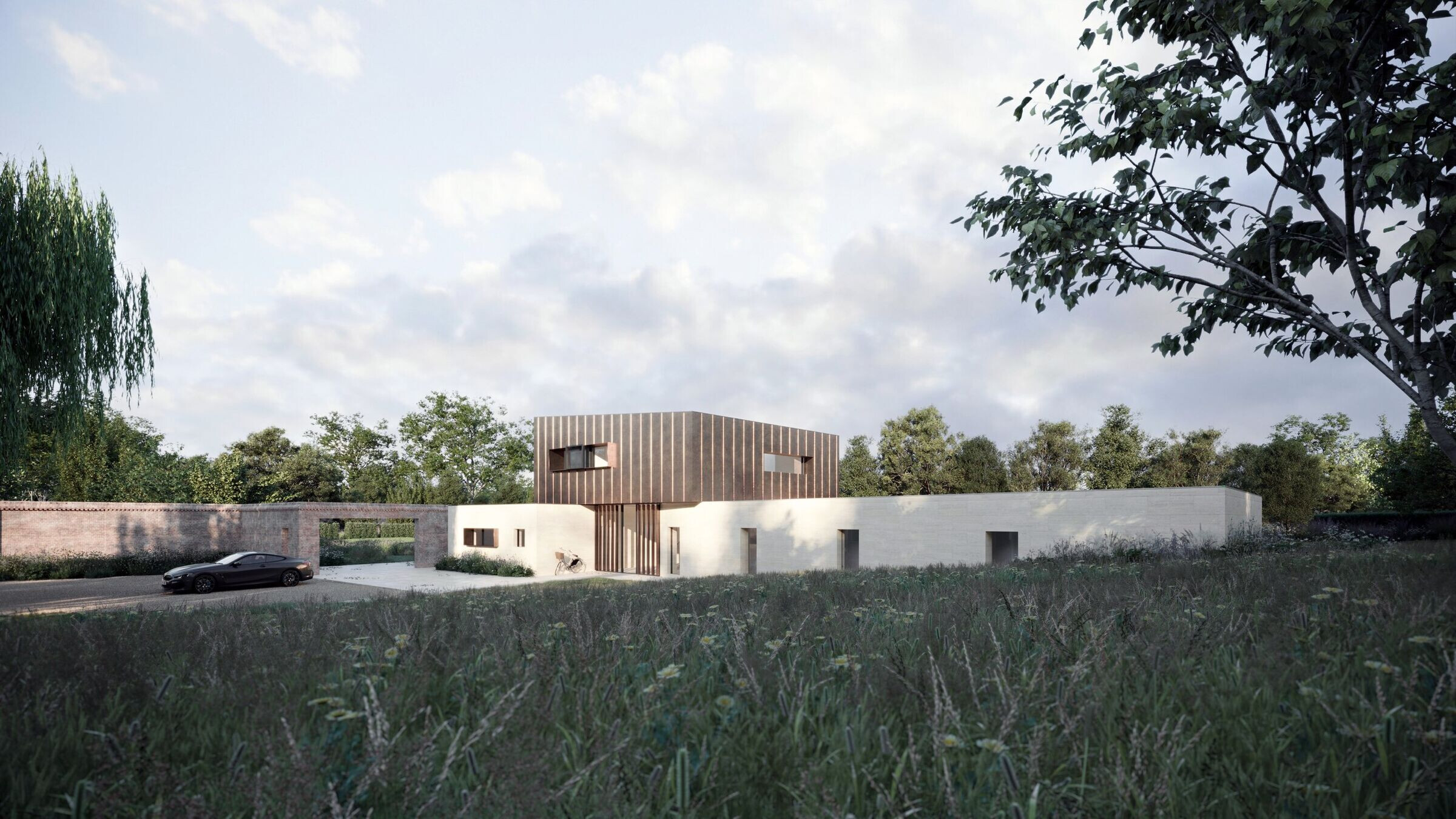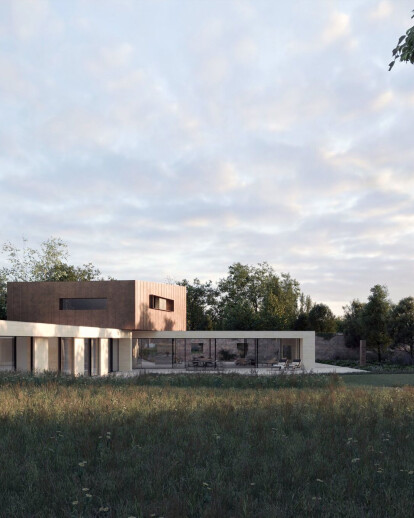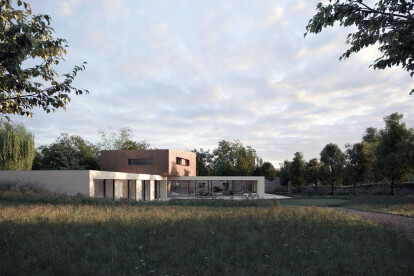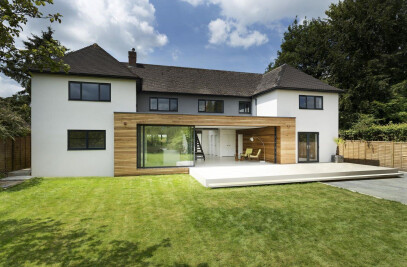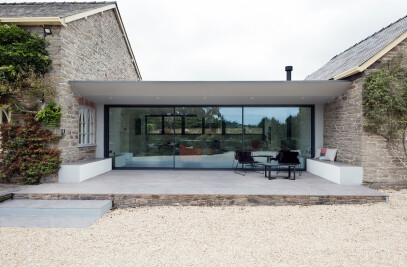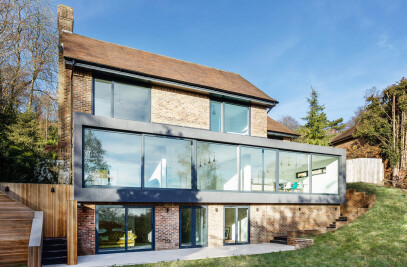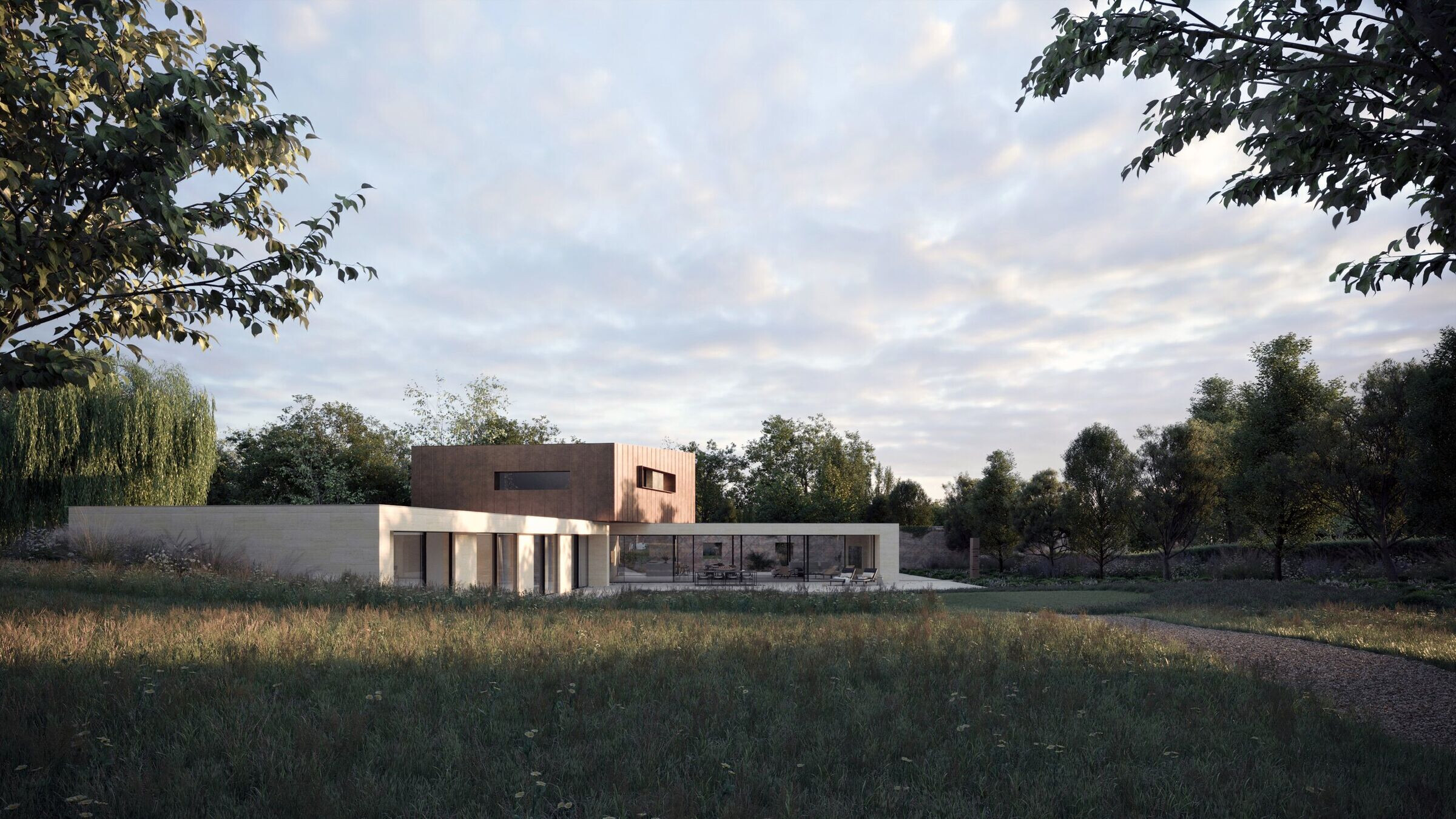
AR Design Studio has received planning approval for ‘Riverside House’. The award winning, Winchester based team have designed this bespoke five-bedroom replacement dwelling on the site of a Victorian walled garden adjacent to the Thames.
Located in a historically sensitive area in the Grounds of a 19th Century Manor House and neighbouring a collection of Grade II listed medieval cottages, the site required a sensitive approach. The existing house, a collection of converted potting sheds, clumsily abuts the historic walled garden and fails to address the longer views towards the river. It is from this that an approach to the replacement dwelling is formed.
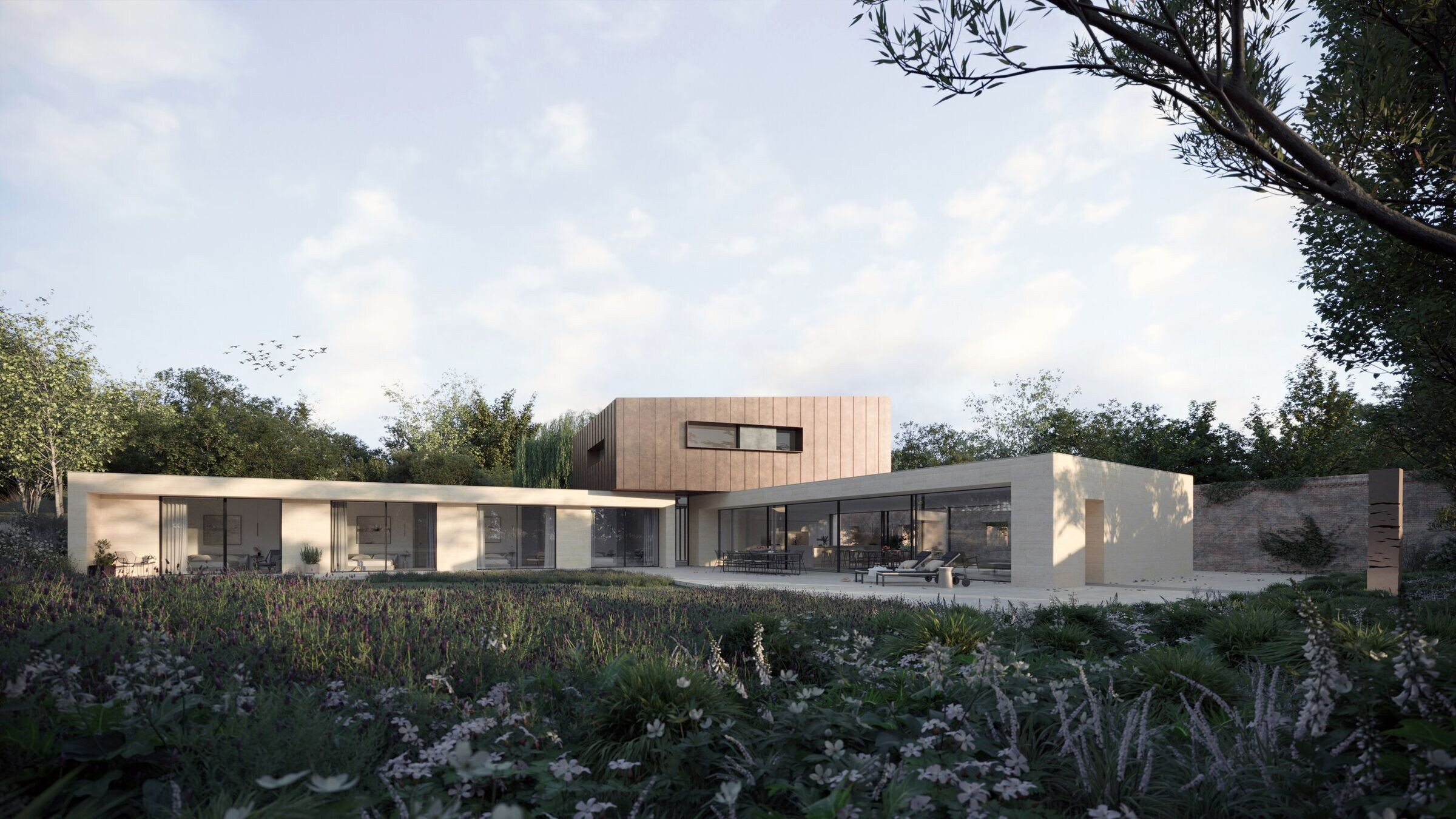
The existing house and extensions are carefully unstitched from the historic wall. The replacement dwelling is separated from the wall entirely to retain and restore it as a heritage asset. The existing apertures within the wall will frame views from the new house into the garden beyond.
At ground floor, the house is broken down into three stone clad volumes. These have distinct functions and define specific garden conditions around the house. One contains a dual aspect kitchen, living and dining space. This opens out onto the private garden on one side while the other reveals a more intimate courtyard formed between the new dwelling and the original wall. A second volume contains the majority of the bedrooms. These rooms face east to capture the morning sun, featuring full height glazing set back under deep reveals, providing a sense of enclosure while retaining seamless connection into the main garden. The third contains a cinema as well as utility spaces. These are all connected via glazed links that break down the boundaries between the interior and exterior, offering glimpses out onto the historic wall and surrounding gardens.
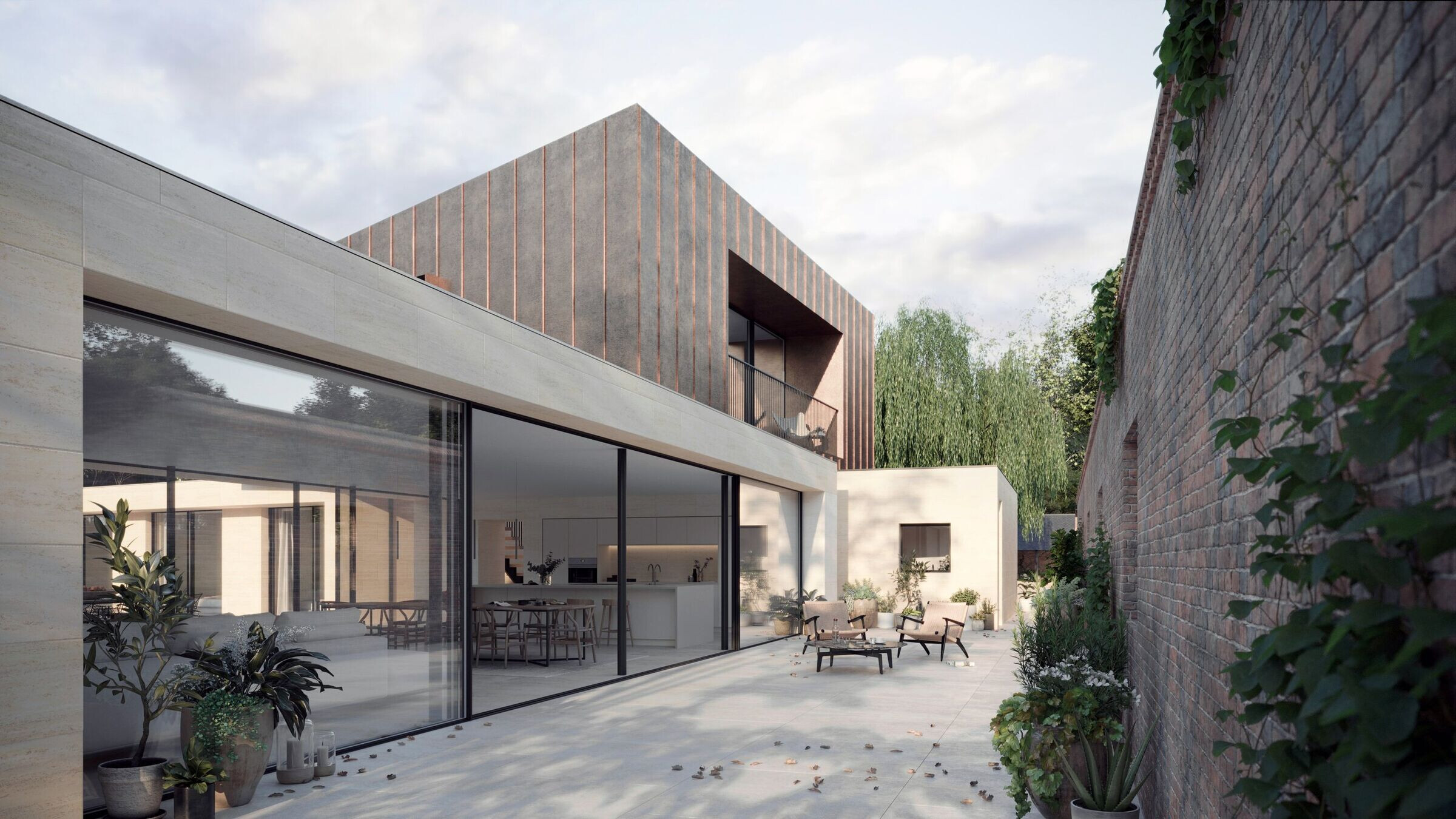
Atop these volumes is a fourth, metal clad box that contains the master suite. This is oriented facing north, with a balcony and full height glazing taking in views over the formal walled garden and out towards the Thames beyond. At the heart of this block is a double height space over the entrance hall below, this is capped with a rooflight that floods the centre of the house with natural light, linking each of the main spaces together at the heart of the home.
The use of stone and metal has been driven directly by the surrounding context of the house. Stone features frequently across the grounds of the Manor House, so the use of this beds the house into its context. A patinated copper will be used at first floor. This creates a distinction between the first and ground floors and gives it a natural, tonal relationship to the red brick of the existing walled garden.
Given the complex heritage setting, AR Design Studio are thrilled to receive the approval and look forward to starting the build next year.
