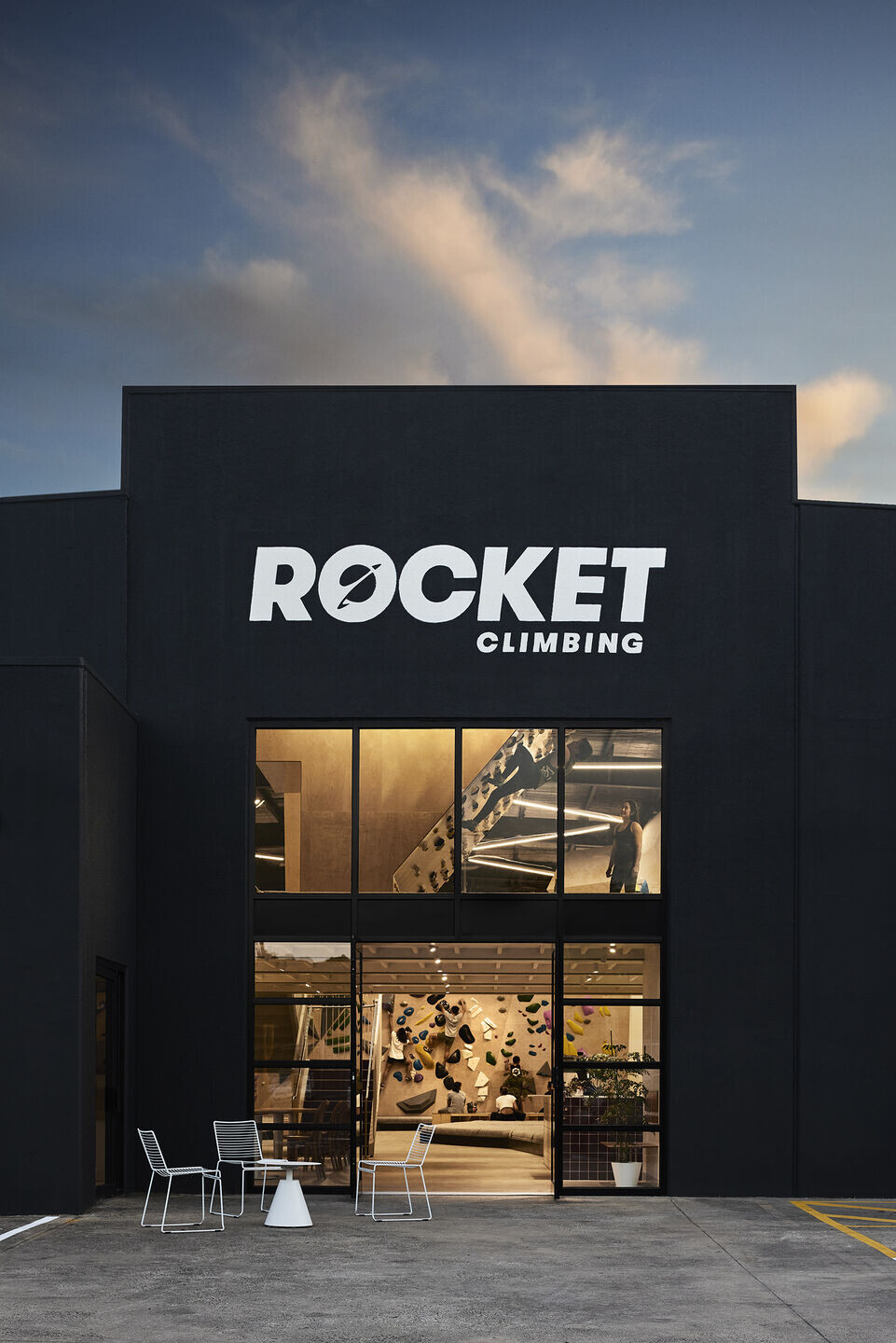Rocket Climbing is the inspiration of owners Des Huynh and Lieu Trieu, who came to us with a clear vision: to create a serious climbing gym that is inspirational and uplifting in both program and design.
Rocket’s brief included a unique bouldering area, training and gym areas, cafe, amenities and change facilities, bike parking, reception, equipment hire, equipment storage, merchandise shop and spaces to just hang out.
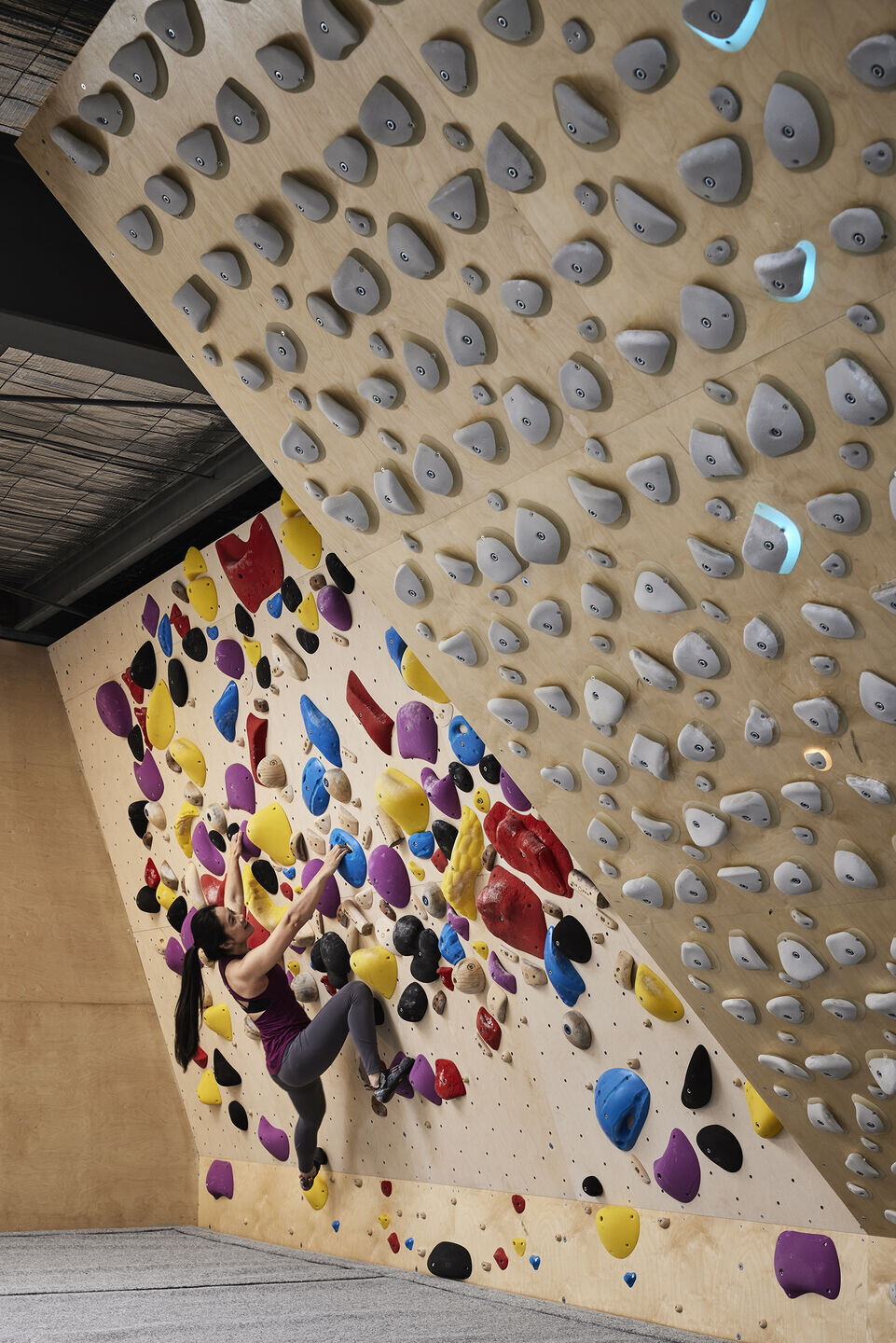

The entry to the non-descript warehouse was transformed with large glazed steel windows and doors. Upon arriving outside the centre you immediately engage with the internal program with views to climbing areas over two floors.
On entry you are greeted with tiled benches and joinery defining the different reception and cafe zones through block colours. The cafe is modelled on the owners sister business Rudimentary, also in Footscray.
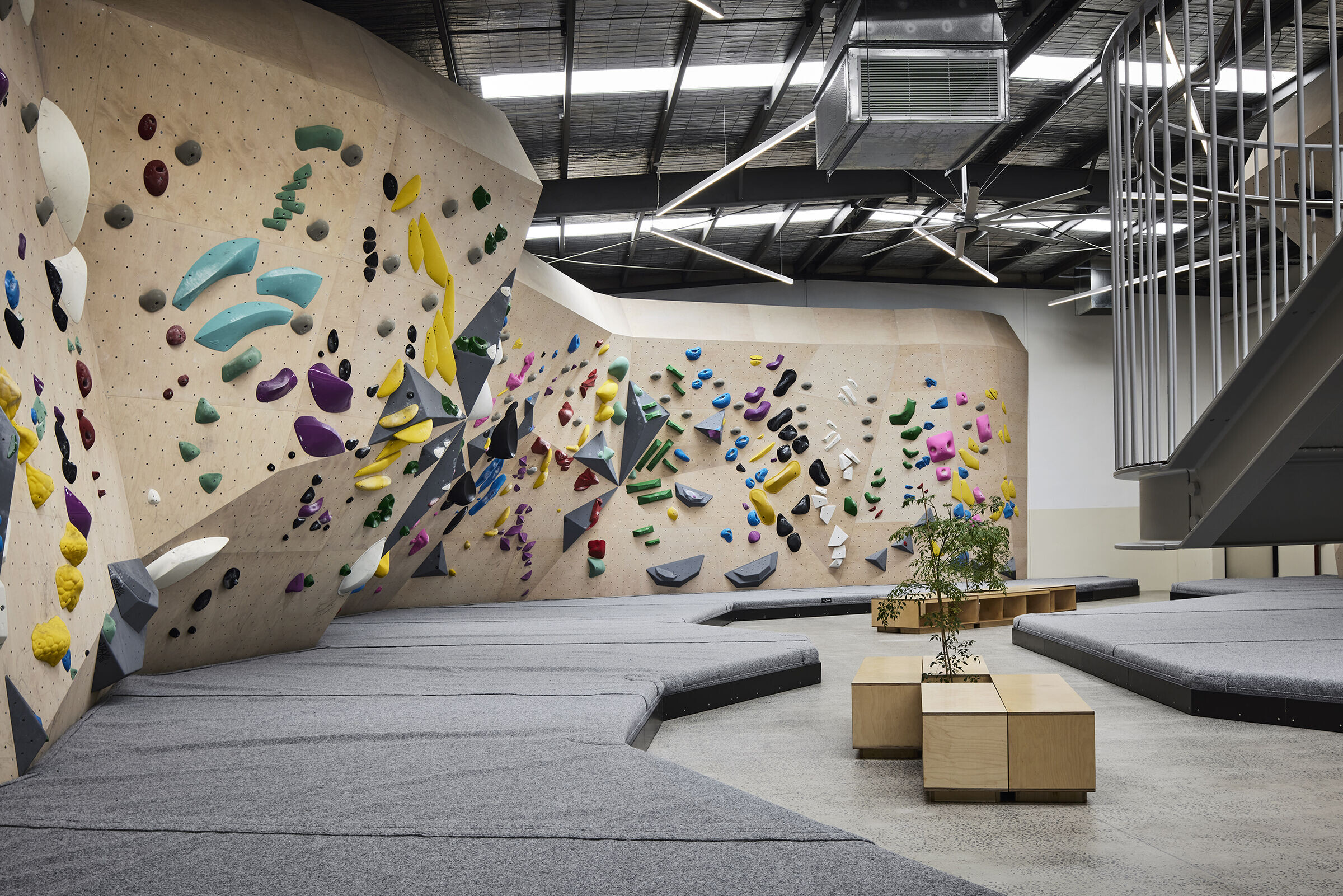
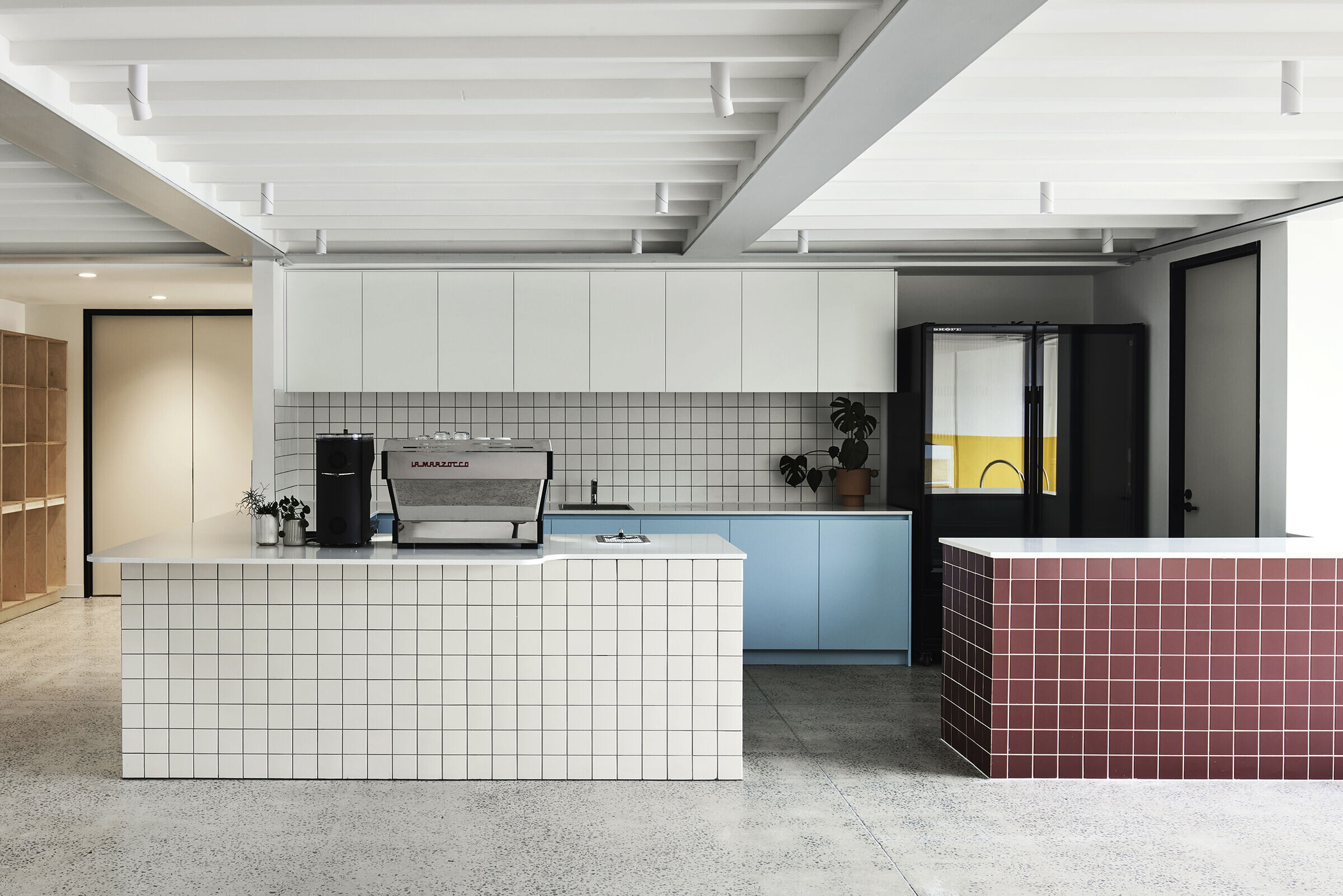
As the ground floor was taken up with the main bouldering space and amenities, a new mezzanine level was included to house the comprehensive practice area named “the Boardroom”, consisting of: Kilter board, Moonboard, Campus board, Hangboards, and Circuit board. There is also a weights and training gym.
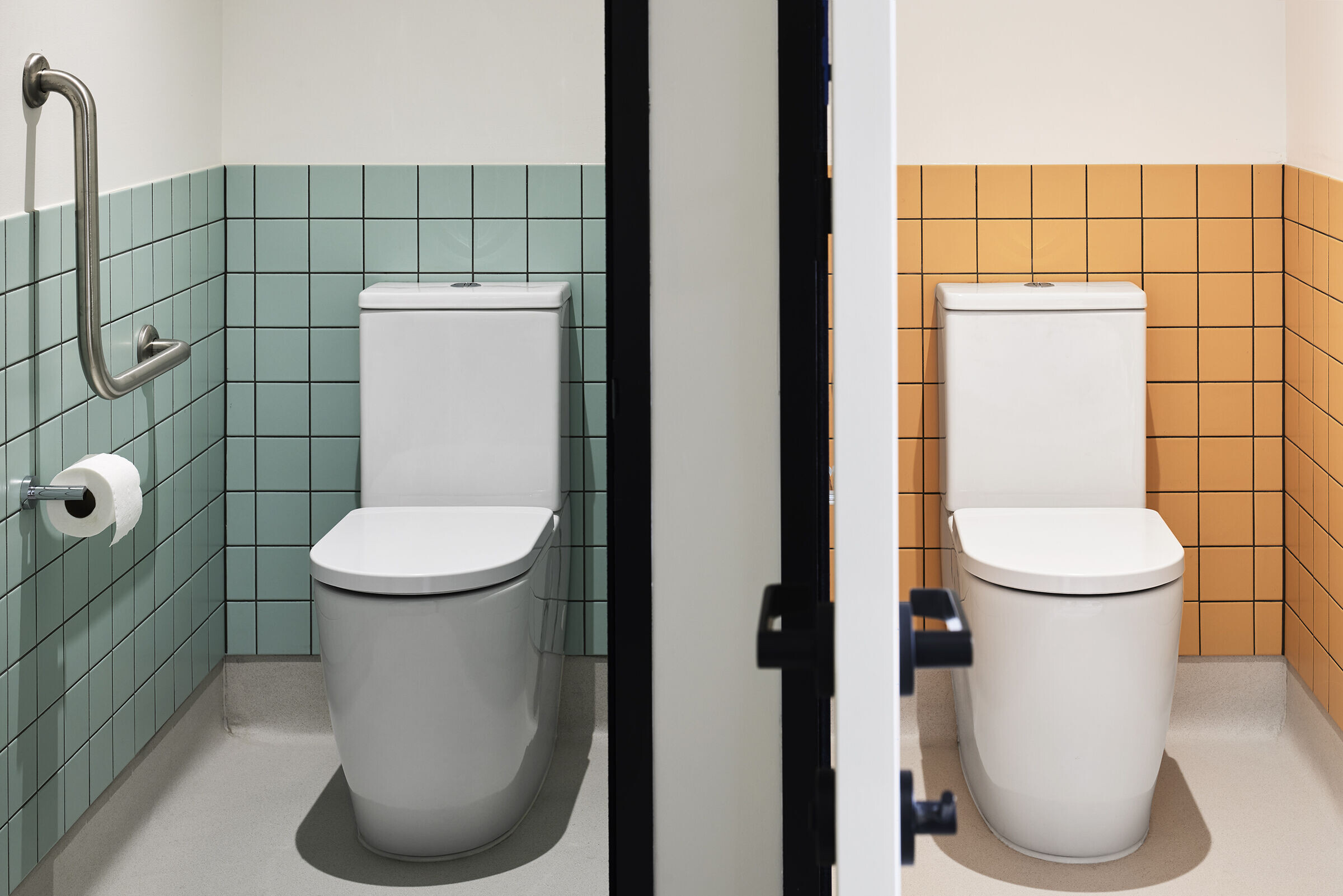
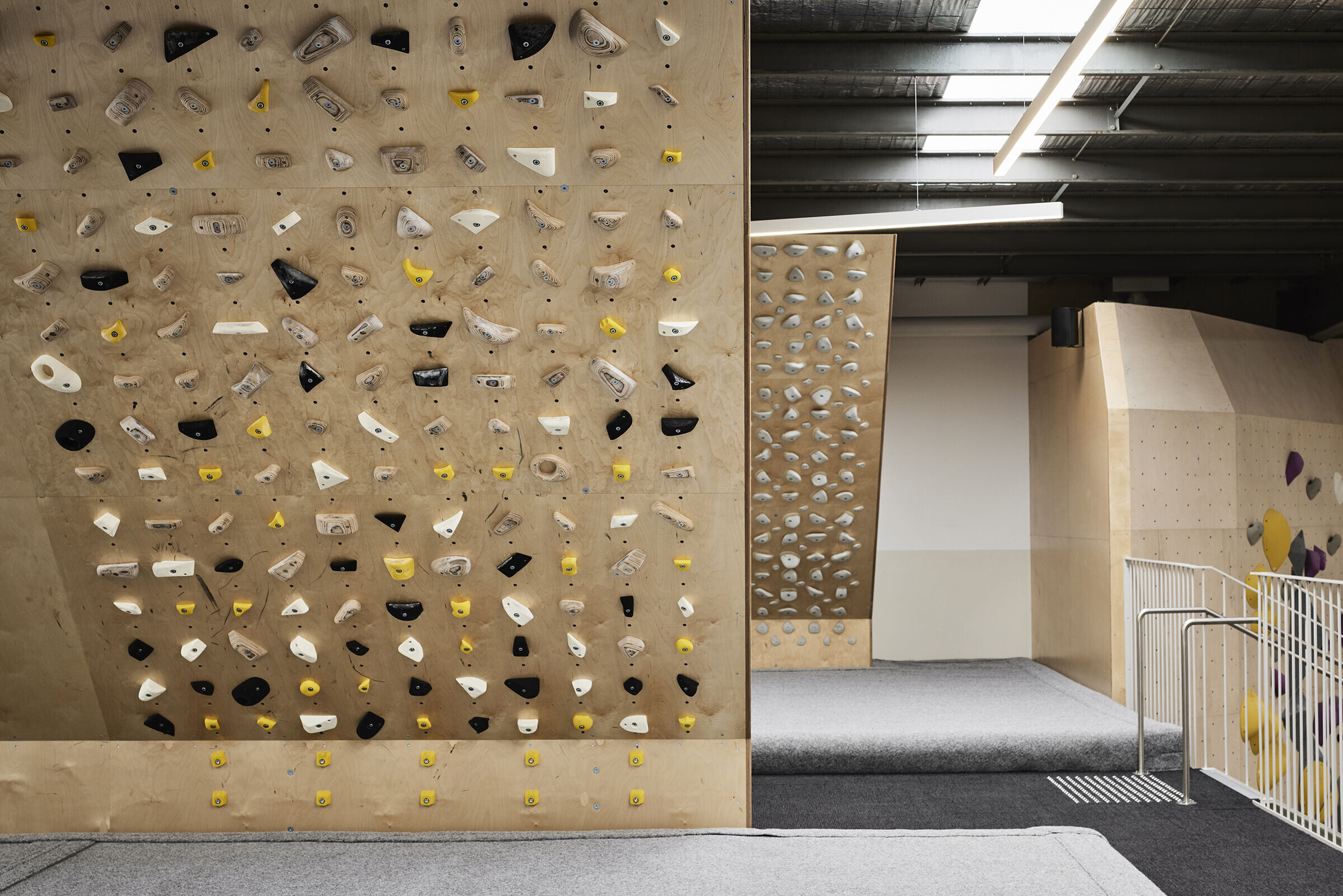
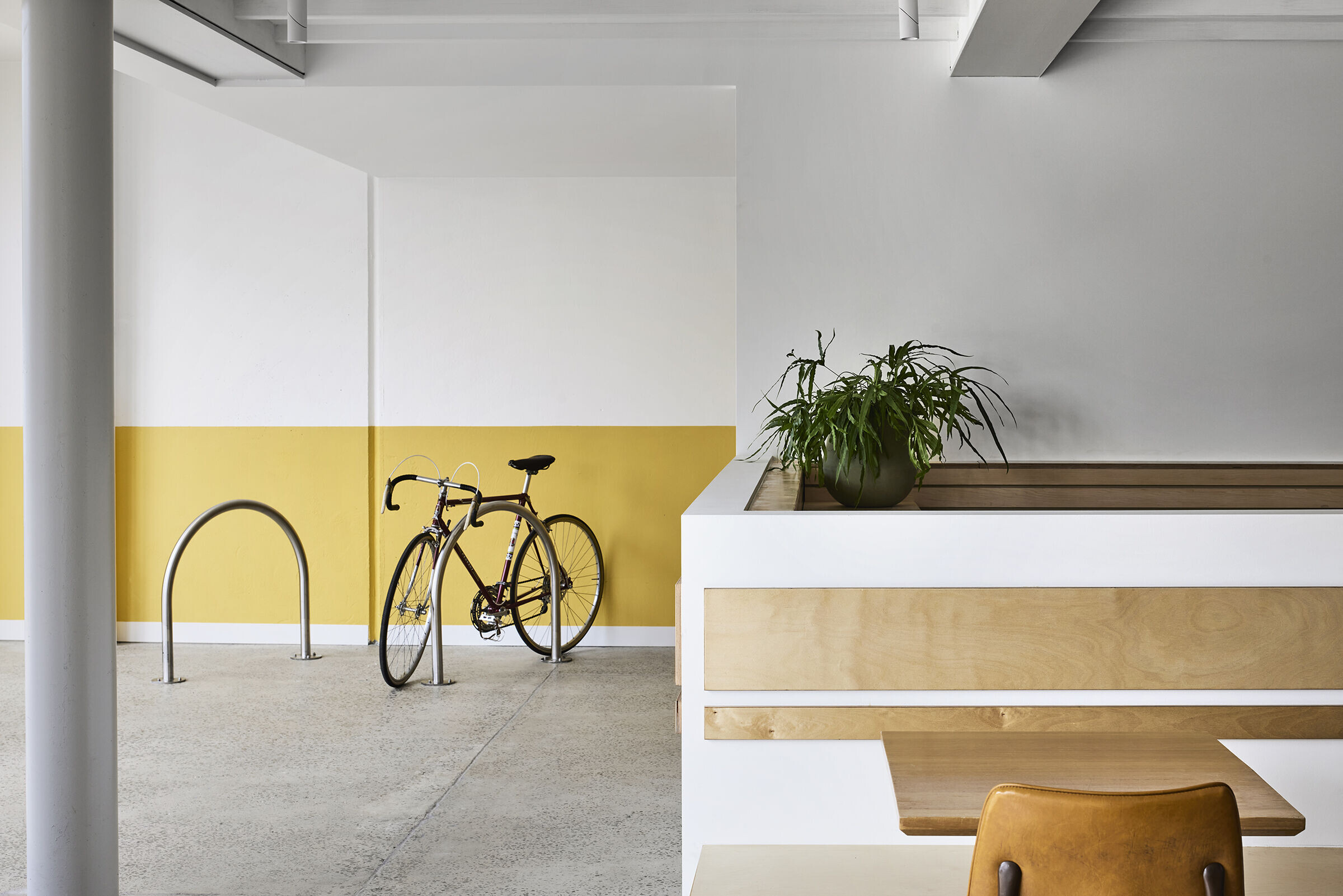
A custom curved steel stair of generous proportions and delicate details is used to connect the two levels physically without interrupting visually between spaces. The mezzanine level and stair landing act as viewing platforms to the climbers below. The exposed painted timber joists and steel structure of the mezzanine provide a refined industrial edge to the fit-out.
The result is a dynamic environment that facilitates human movement and encourages connectivity.
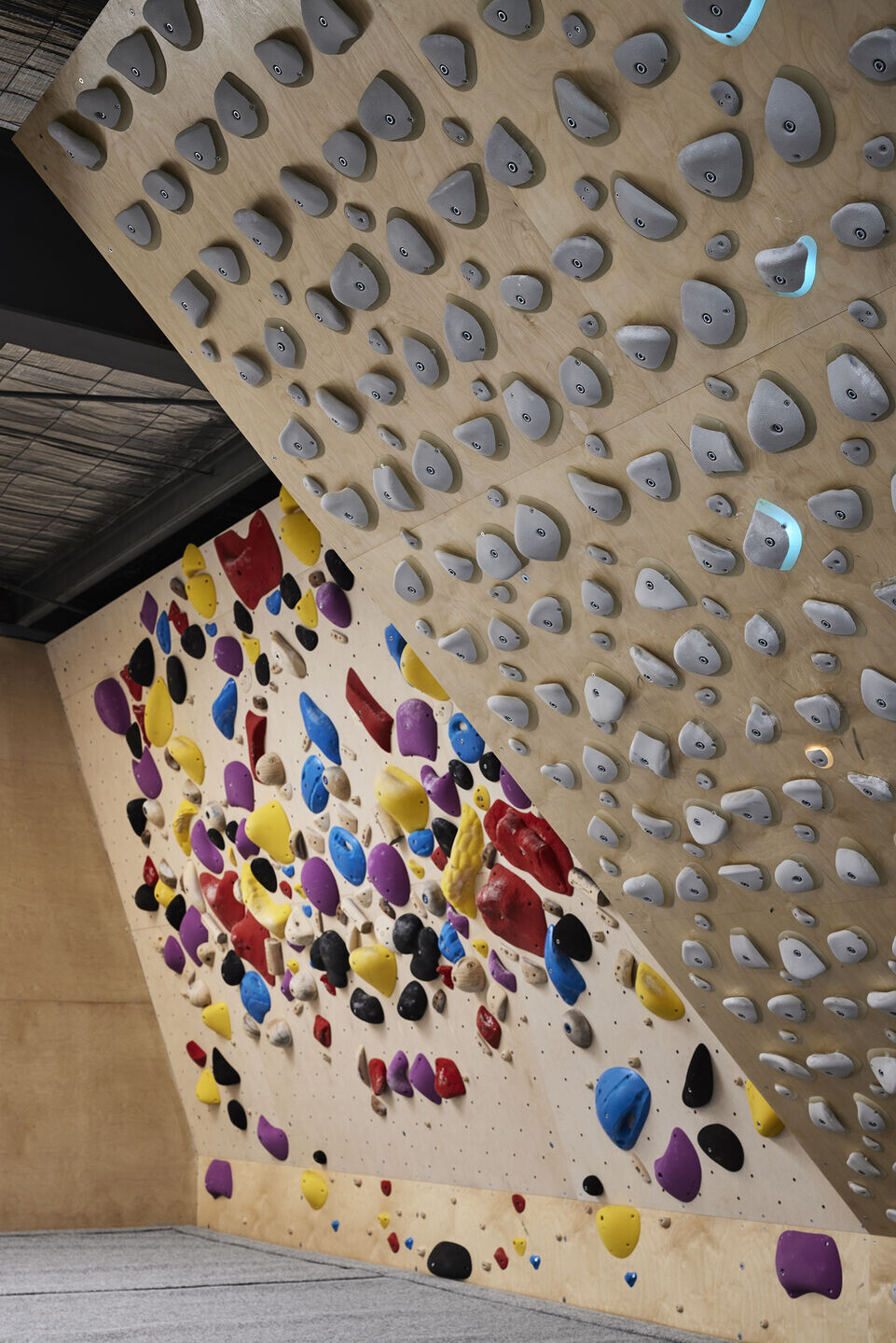
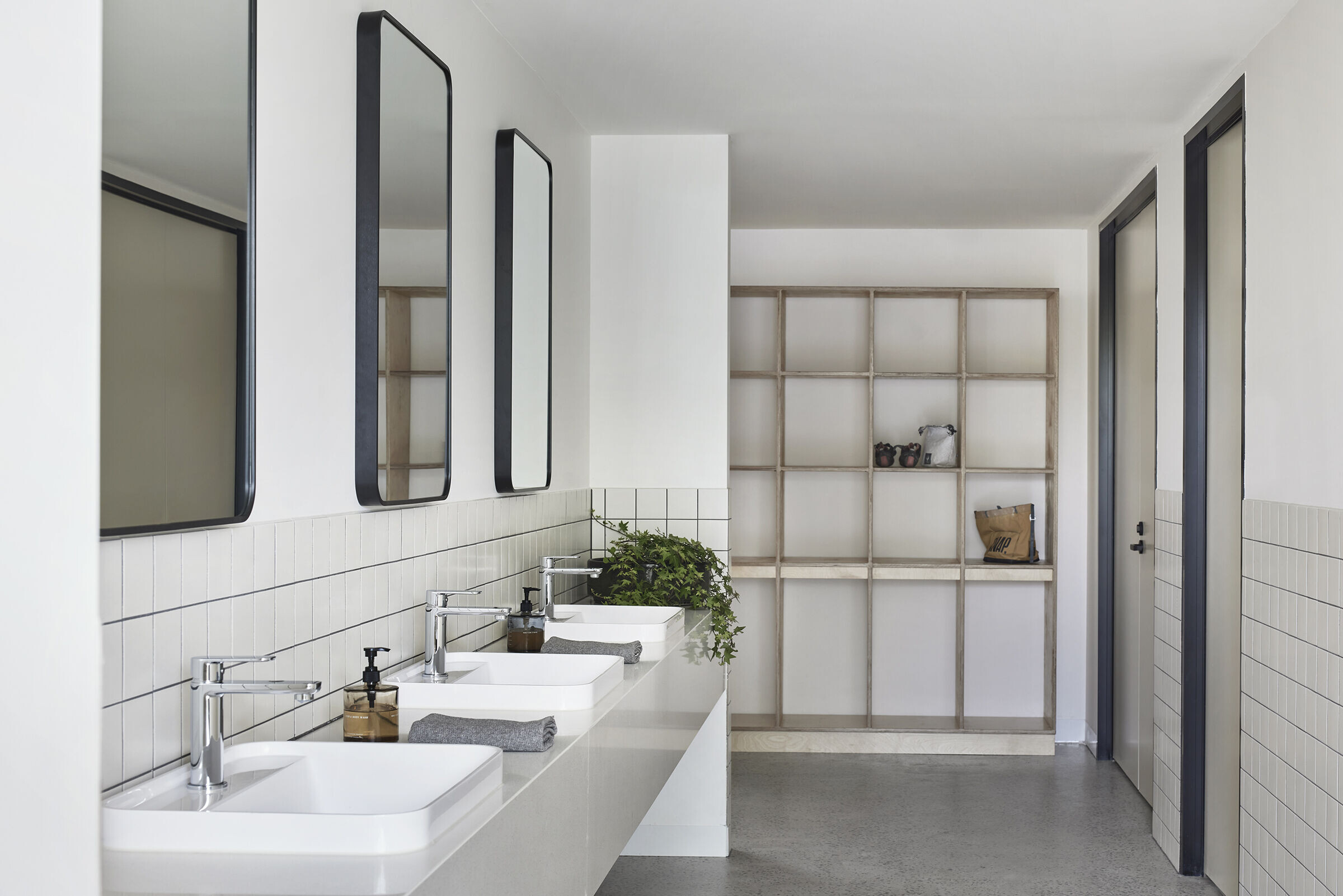
Team:
Architects: Kuzman Architecture
Photographer: Sharyn Cairns

