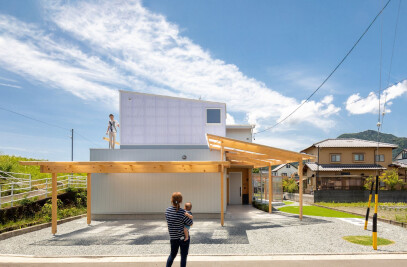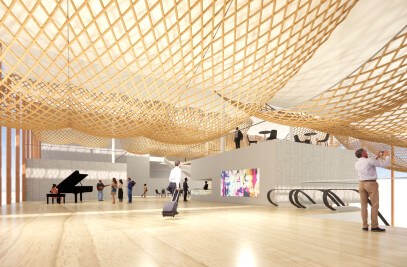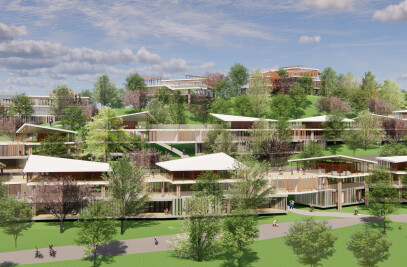This is a project to renovate a room on the 10th floor of a 12-story condominium facing Inokashira Park. The client consulted with us because the original unit shape was long and narrow, and the planning of the project required ingenuity due to the restrictions of the structural walls.

If the rooms were divided into smaller sections, they would be similar to the existing condition with low ceilings, and the layout would be almost the same, which was expected to make the space feel cramped. Therefore, we attempted to realize a generous space with a view of the park by connecting the entrance, LDK, and inner balcony in a meandering manner, taking advantage of the shape of the existing structure.

The living/dining room is entirely enclosed by a curved drop ceiling with indirect lighting above, which creates an illusion of perspective and makes the space appear larger. The underside of the drop ceiling and the walls below it are light gray, while the walls above them are white to make the ceiling appear brighter and higher than it actually is.

Although the distance from the lowered ceiling to the floor is only a little over 2 meters, artwork, windows, and TVs hanging on the walls are randomly arranged as frames to cut out the scenery in the area limited to the living space, so that the eye is drawn to the objects when approaching, and the sense of oppression is reduced by not making the depth of the space too deep.

The kitchen is connected to the living/dining room by a curved opening, creating a sense of unity while at the same time separating the two spaces, making it easy for residents to choose between separating cooking activities from other daily activities and connecting them. The counter was not significantly changed from its existing position, but its functionality was enhanced by adding a dishwasher to the L-shaped counter.

◇Incorporate park scenery
〈Bathroom overlooks park〉
The client requested a view bath with a view of the park. By swinging the angle, the bathroom was planned so that the window on the balcony side is directly opposite to the bathroom over the inner balcony. The walls and ceiling of the bathroom are made of glossy bath panels, and the wall of the dressing room, which is continuous with the bathroom, is mirrored on all sides, with the intention of reflecting the greenery and light outside the window back into the room.

〈Inner balcony〉
A part of the indoor space was planned to be used like an outdoor space in continuity with the balcony. The wooden cement board is finished with a slightly rough texture to contrast with the smooth texture of the living room interior.

The sliding glass doors can be opened to allow the space to be used as an integral part of the living room. Surrounded by exterior walls, the space is protected from the building wind and sunlight, but still has a high degree of openness. The long and narrow living room, which is connected to the inner balcony, was designed so that each family member can choose a comfortable place and coexist in the same space while maintaining an appropriate sense of distance from each other.

◇Production of lighting fixtures and furniture
To brighten the room enclosed by light gray walls, the pendant lights installed were made by attaching organza corsages to wire mesh. The white leather sofa and the stools installed with the desk were designed and manufactured by the design office, and the same patterned furniture was planned to be scattered throughout the room, even out of sight, to create a sense of unity while moving.

Team:
Designer: ayami takada architects
Construction:Kato-Kensetsu
Photo:Tadayuki Minamoto, Shintaro Ikeno















































