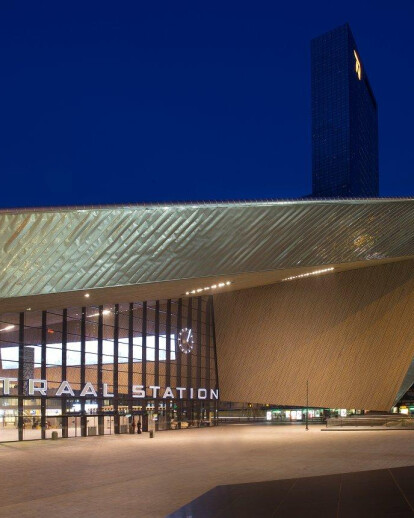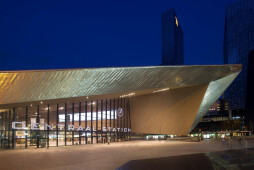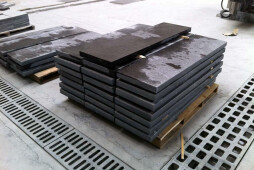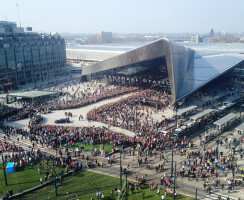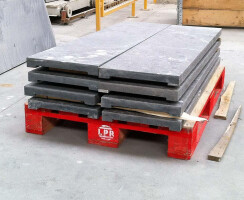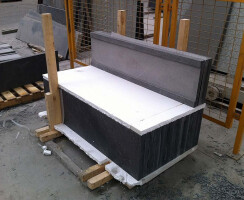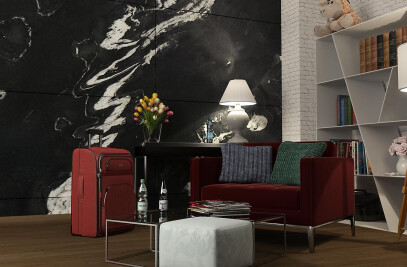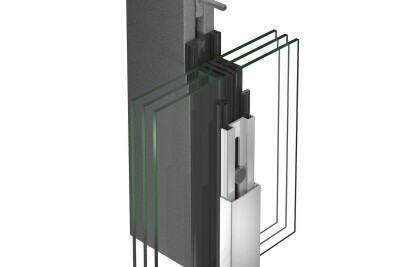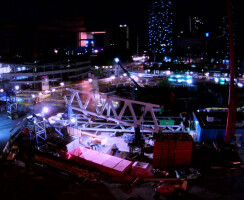Rotterdam Centraal is a pleasant, open and transparent public transport terminal. It is designed as an entity: the 250-metre-wide platform roof forms a whole with the main concourse and the train travellers’ tunnel. The station roof folds to create a welcoming and very spacious station concourse, which also provides direct access to the new metro station below.
More from the architect:
The new Central Station of Rotterdam, Rotterdam Centraal, is re-anchored in the city centre and integrated in the European network of transport hubs. A Grand Station of international standing has been created. Rotterdam Centraal is part of the European network of high-speed railway lines and a nodal point in the city itself. This dual relationship, with the city and with Europe, gives the station and the station precinct a special dimension. At Rotterdam Central, European travellers enter the Netherlands and Dutch travellers enter Europe.
The old station by Sybold van Ravesteyn, which consisted of a station hall, a pedestrian tunnel and open platforms, each with its own canopy, was out of step with current requirements with respect to size, layout and grandeur. What was needed was a new station, designed as an entity: the station hall now runs from Proveniersplein on the north side to Stationsplein on the south – in other words, the 250-metre-wide platform roof forms a whole with the main concourse and the train travellers’ tunnel. The result is that from the moment of arrival, train passengers have the sense of entering a building.
The design for the station and the surrounding area was made by Team CS; a cooperation between Benthem Crouwel Architects, MVSA Meyer en Van Schooten Architecten and West 8. A salient feature of the location is the big difference in character between the areas north and south of the station. To the north there is a residential area, while the south side is part of the central city. These differences in ambience are accentuated in the design of the station and its surroundings.
On the north side, the station manifests as a transparent hall that matches the character of the late nineteenth-century Proveniers district. Major extensions were avoided here and the green landscaping was enhanced. The new station roof makes a modest and transparent impression on this side. On the city centre side the station exhibits a new grandeur that is in keeping with the dimensions of the imposing high-rise buildings that characterize the entrance to the city. Rotterdam’s urbanity is reinforced here by a metropolitan station architecture in which the building and the new station square merge. On this side, the station roof folds to create a welcoming and very spacious station concourse, which also provides direct access to the new metro station below.
With the trams relocated to the east side of the station square, the public space in front of the station now offers arriving travellers a genuine entrance to the city, free of criss-crossing traffic. The new square extends to Kruisplein and from there to Schouwburgplein. The enormous scale of the new station is mitigated by the choice of wood as cladding for the gigantic roof.
Rotterdam Centraal is a pleasant, open and transparent public transport terminal which also functions as a meeting point. Interweaving in the urban network the station connects the various characters of the city and marks the beginning of the cultural axis. This modern and efficient building offers all the amenities and comfort for the present and future travelers to and from the port city.
