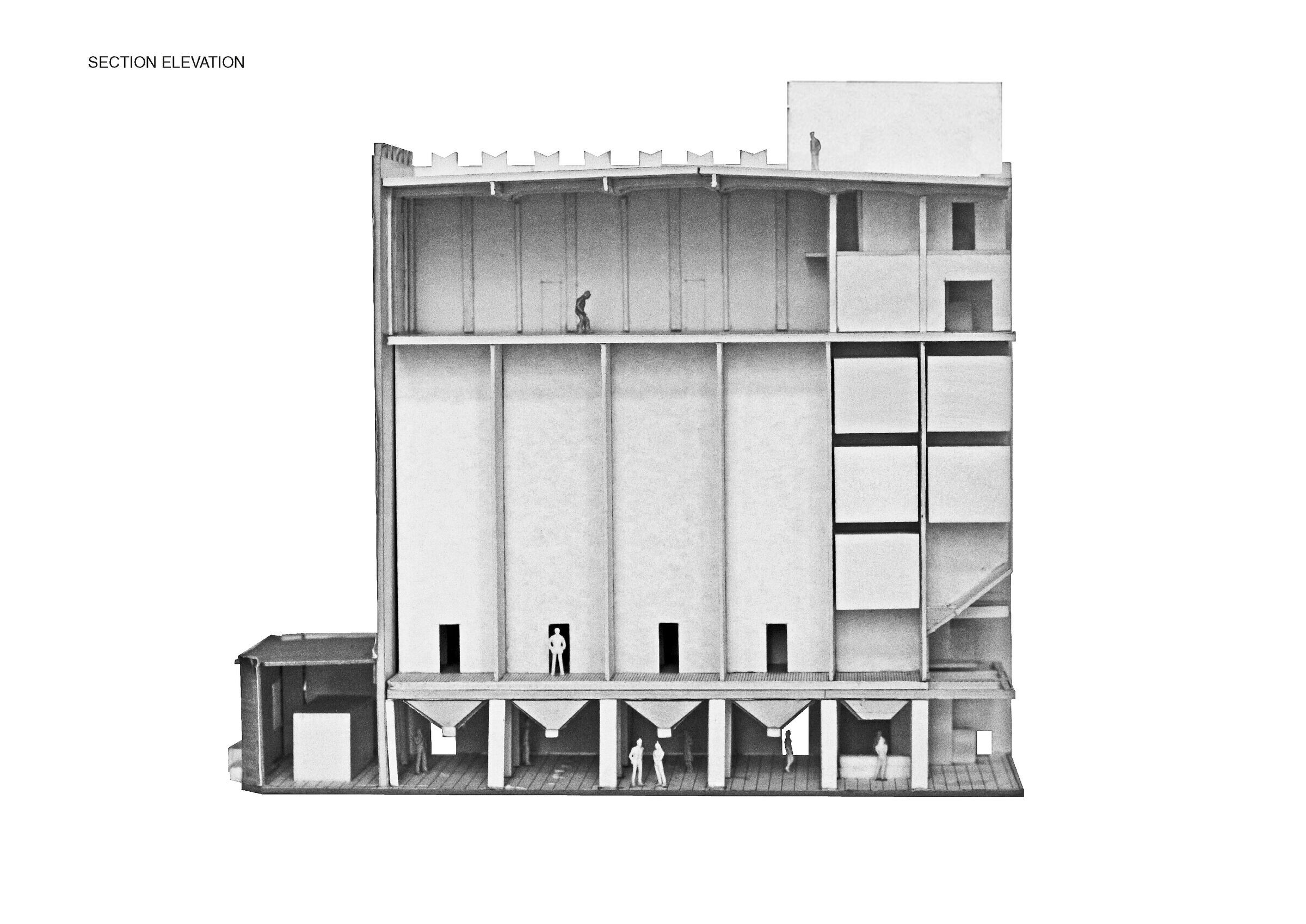The Automatic Mills, a national cultural monument, is one of the first buildings designed by the architect Josef Gočár. Standing on the banks of the Chrudimka River in the centre of Pardubice, the monumental mill building was created in 1909 for the Winternitz brothers. In 1924, the complex was extended to include a grain silo, the conversion of which we designed. The automatic mills operated continuously for more than 100 years until 2013. Since 2016, the mill brownfield has been undergoing transformation into a cultural and social urban district, thanks to the initiative of the Automatic Mills Foundation.
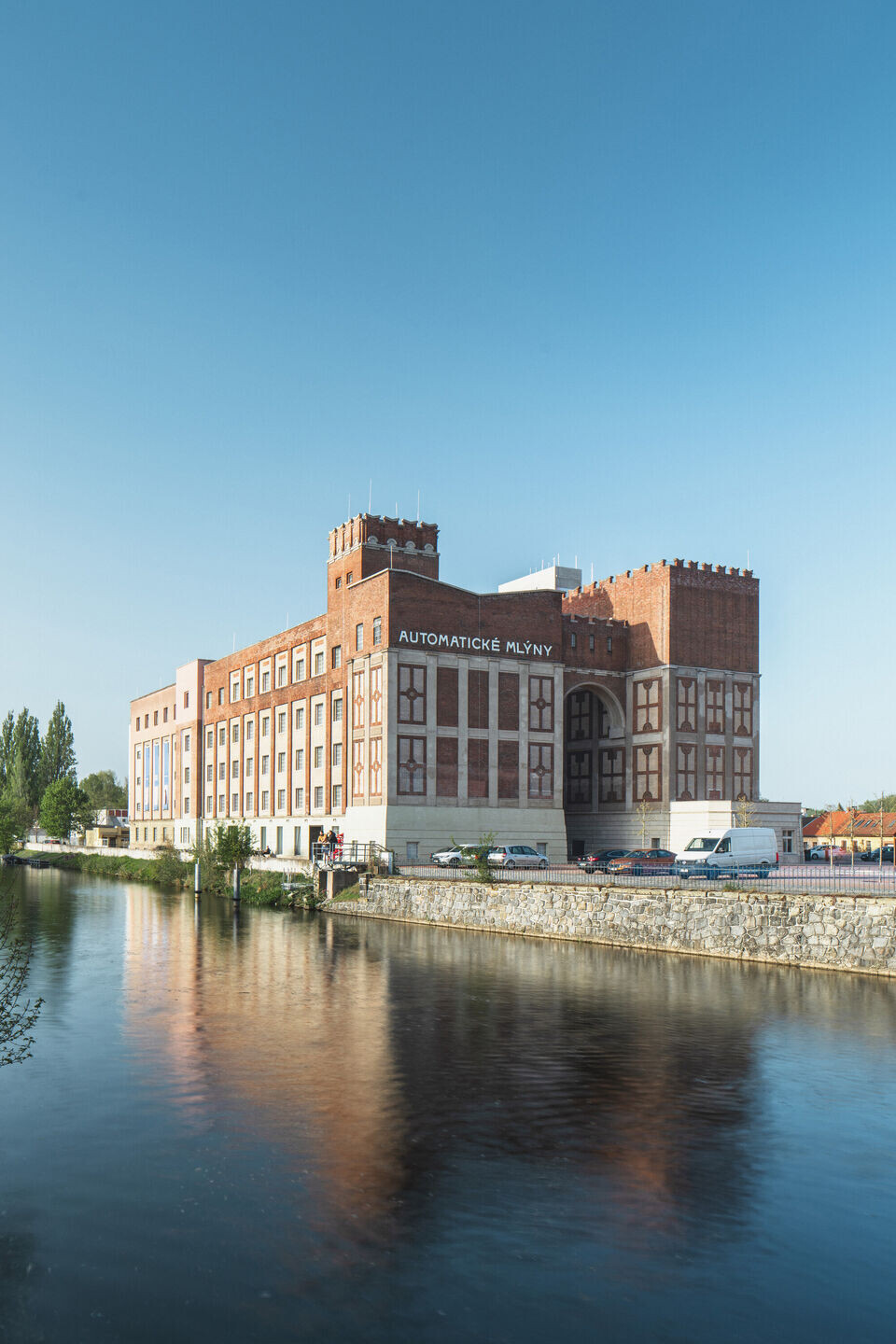
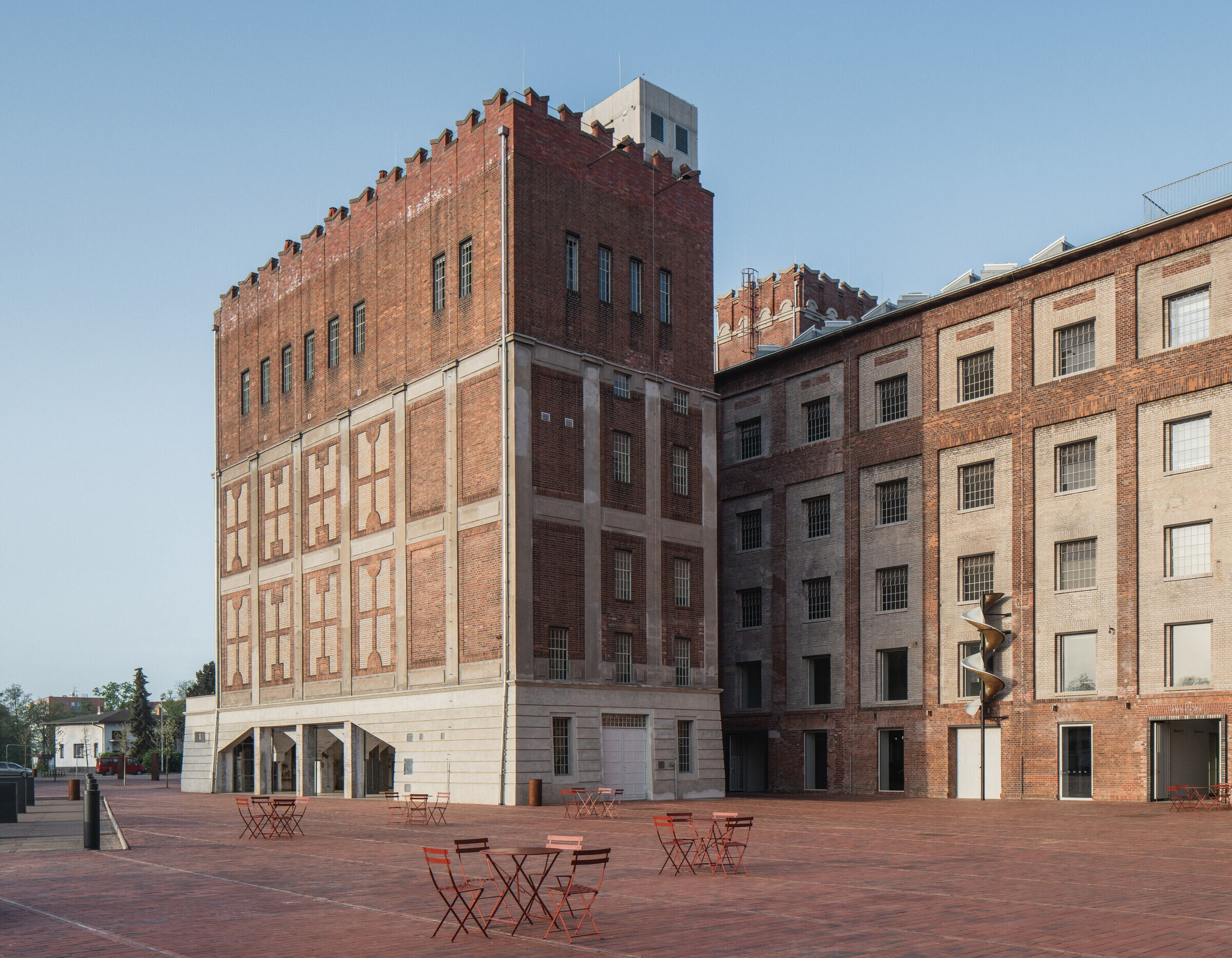
This site is composed of several buildings and institutions (the regional Gočár Gallery, the city's “Gampa” Gallery, the “Sphere” central workshops for schools, the Infocentre and the Silo), linked by a brick carpet and equally by the unique tension existing between them. Each of the architects has grasped their building in a different way. All the buildings reinforce each other and thus form a living part of the city. The exceptional architects Zdeněk Balík, Jan Šépka, Petr Všetečka and investor Lukáš Smetana have contributed to the whole.
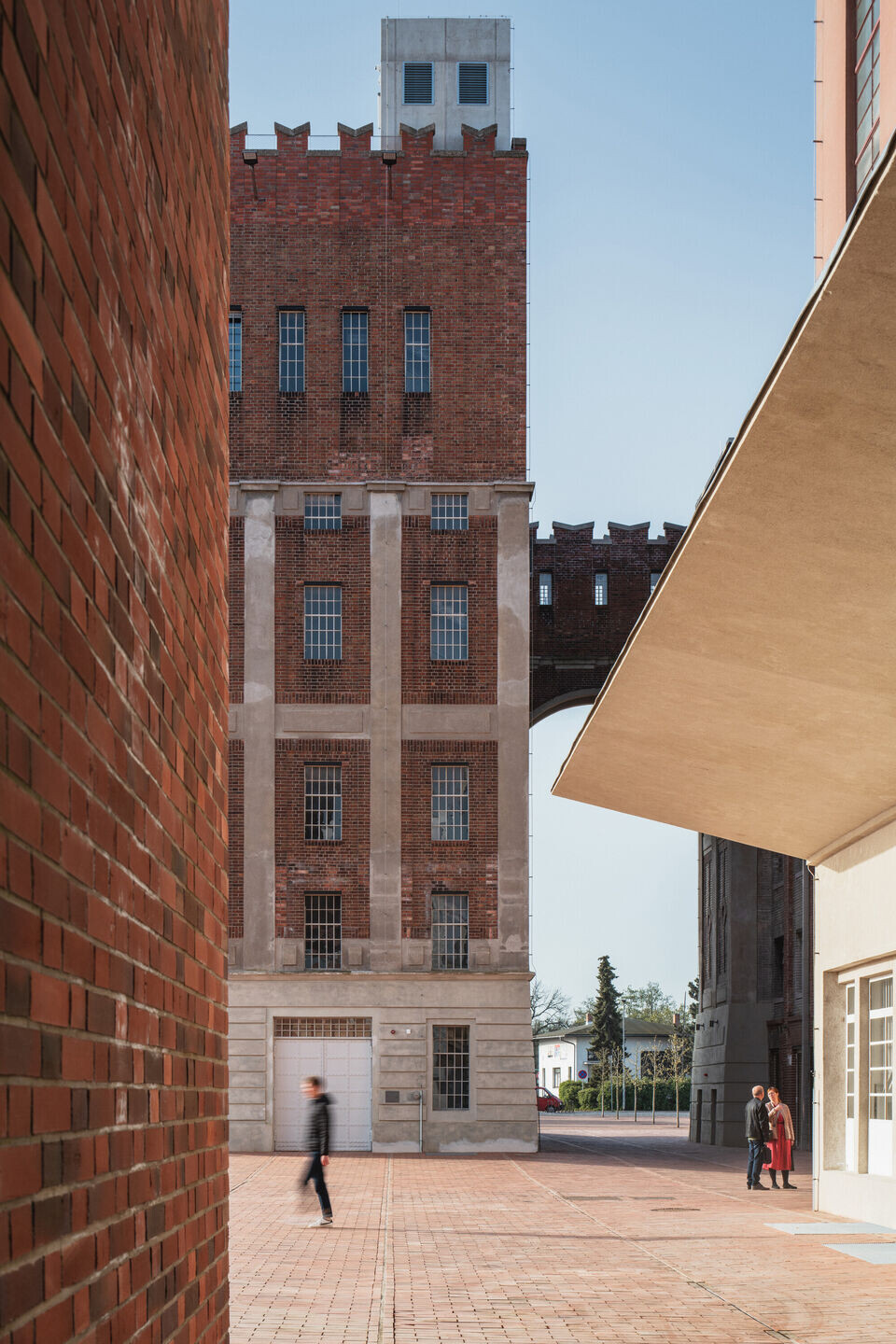
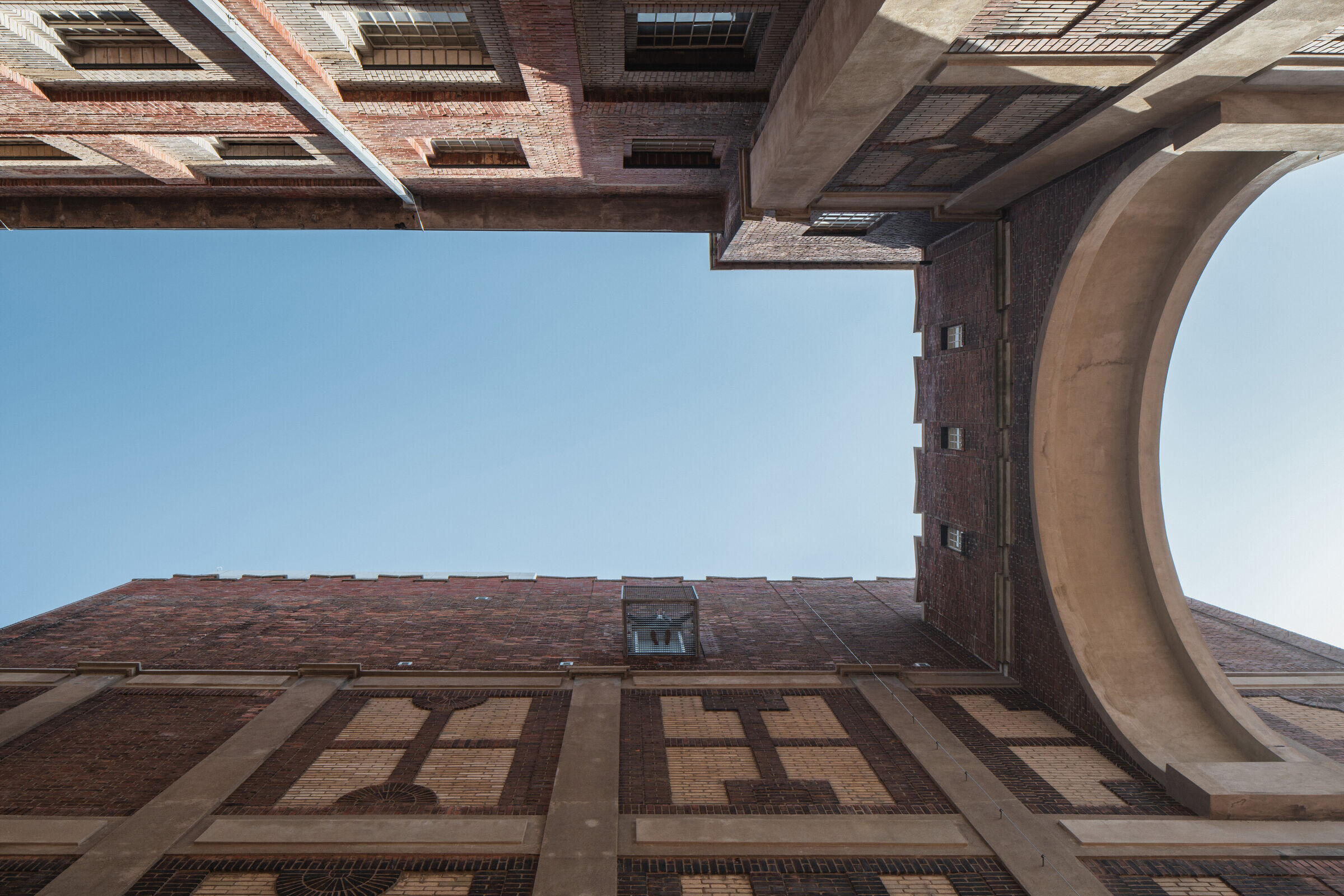
The main purpose of the Silo conversion is its social use, which one century after its construction has replaced the previous industrial function. The multi-purpose upper hall hosts theatres, lectures, concerts and social events. The roof terrace with bar offers a new view of the city. Exhibitions will be held in the newly accessible grain bins, and the silo ground floor now forms a covered public space. A basement with public toilets provides facilities for the entire new square.
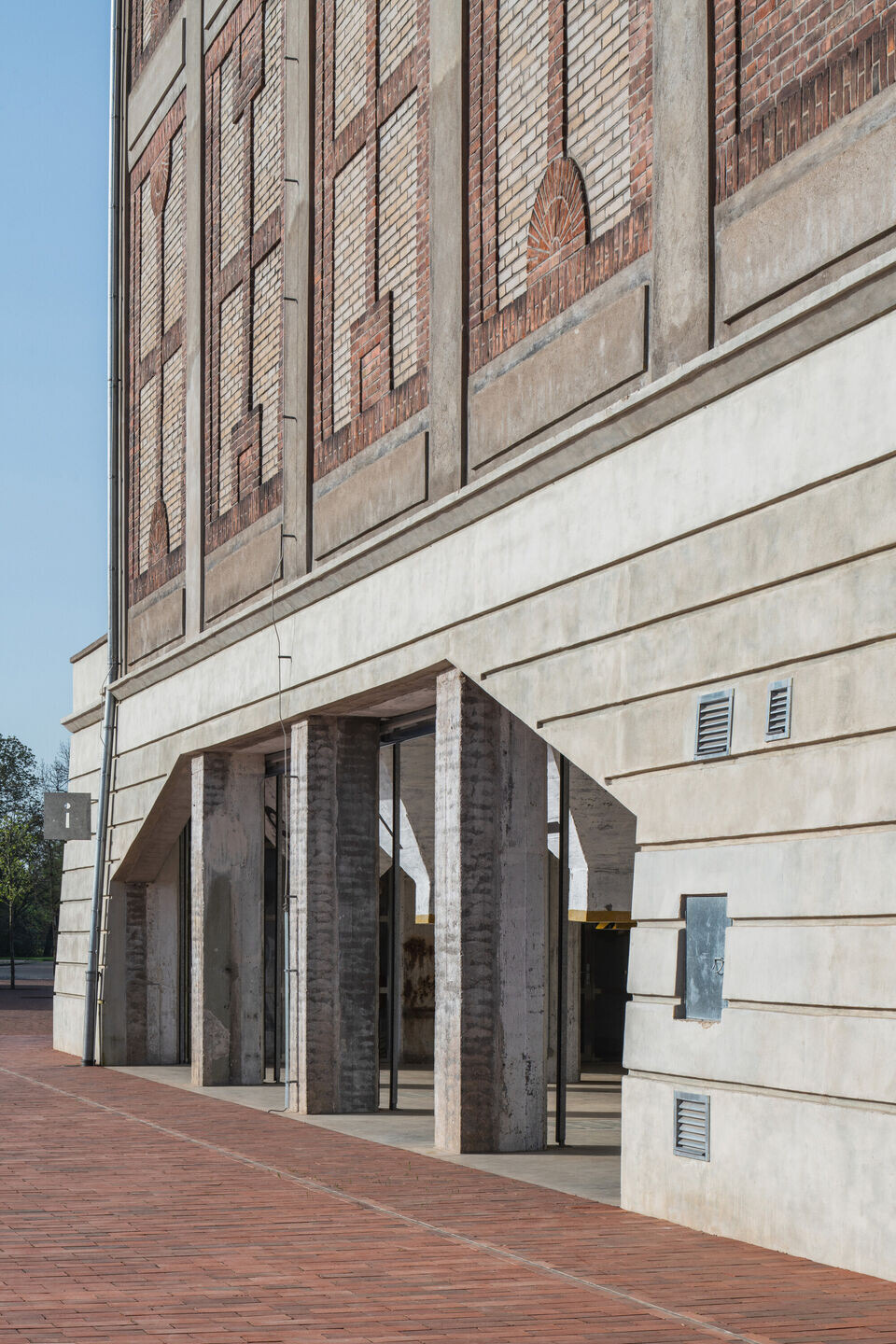
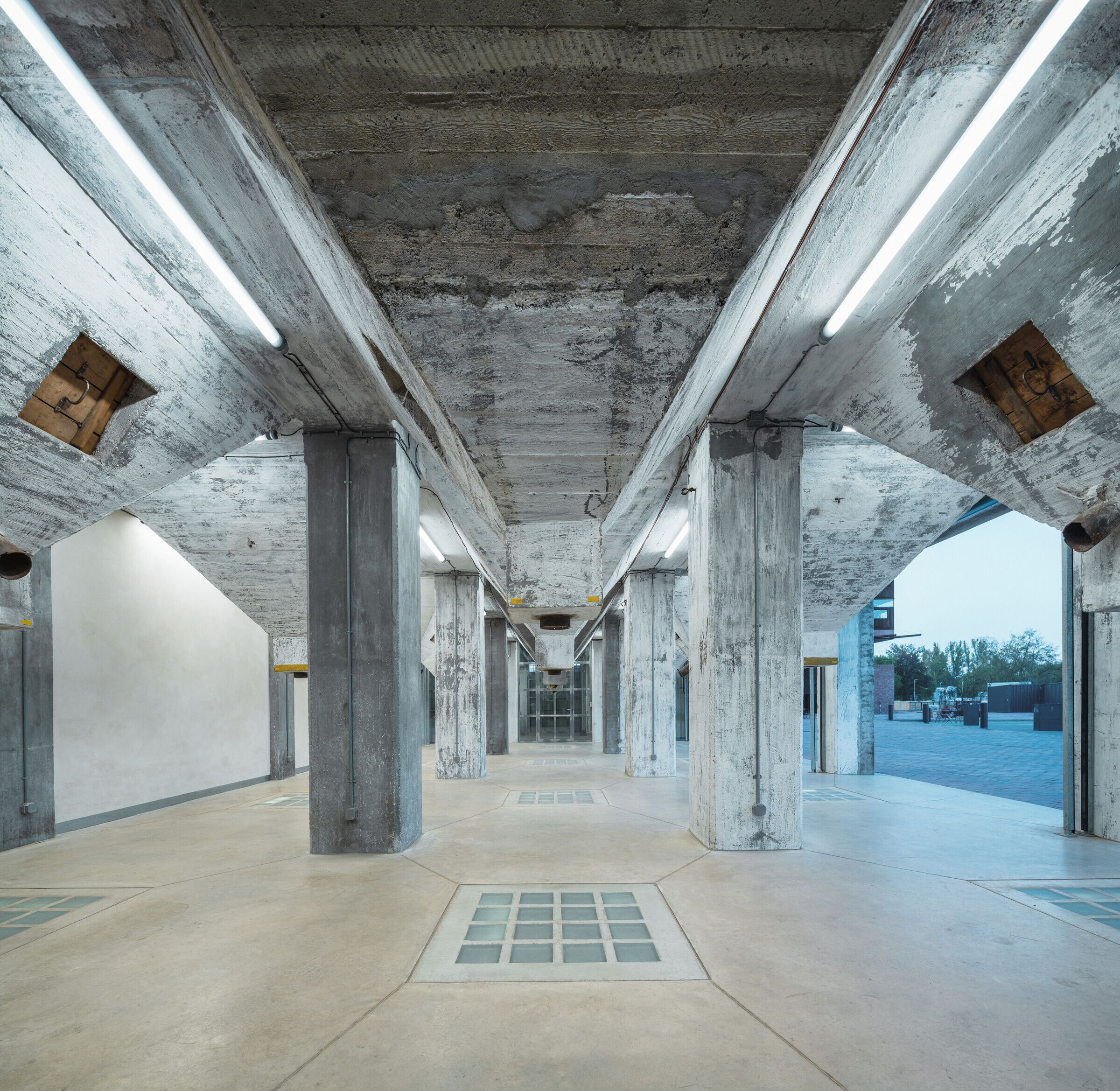
A true building-machine, it originally contained three basic parts: the milling technology (Prokop and Sons), the skeleton framework (the work of the builder Pollert) and the outer shell (architect Josef Gočár). Thanks to Josef Gočár, who was to become unquestionably the greatest Czech architect of the 20th century, the mills were from the outset never perceived as purely an industrial building. Instead, they create the mystery of a machine hidden in a fortress. Even the grain silo, added to the mill in 1924, is itself not clearly graspable.
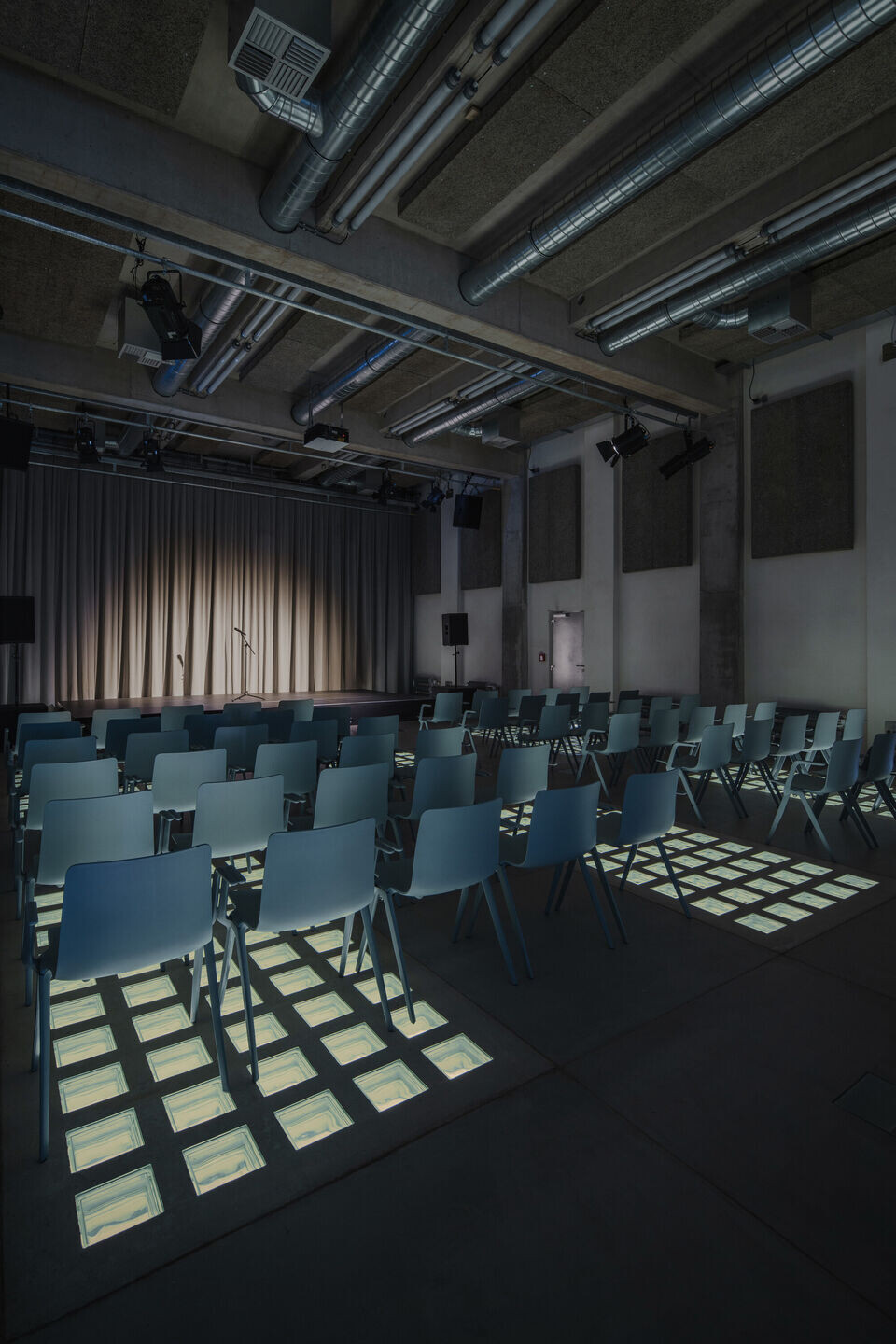
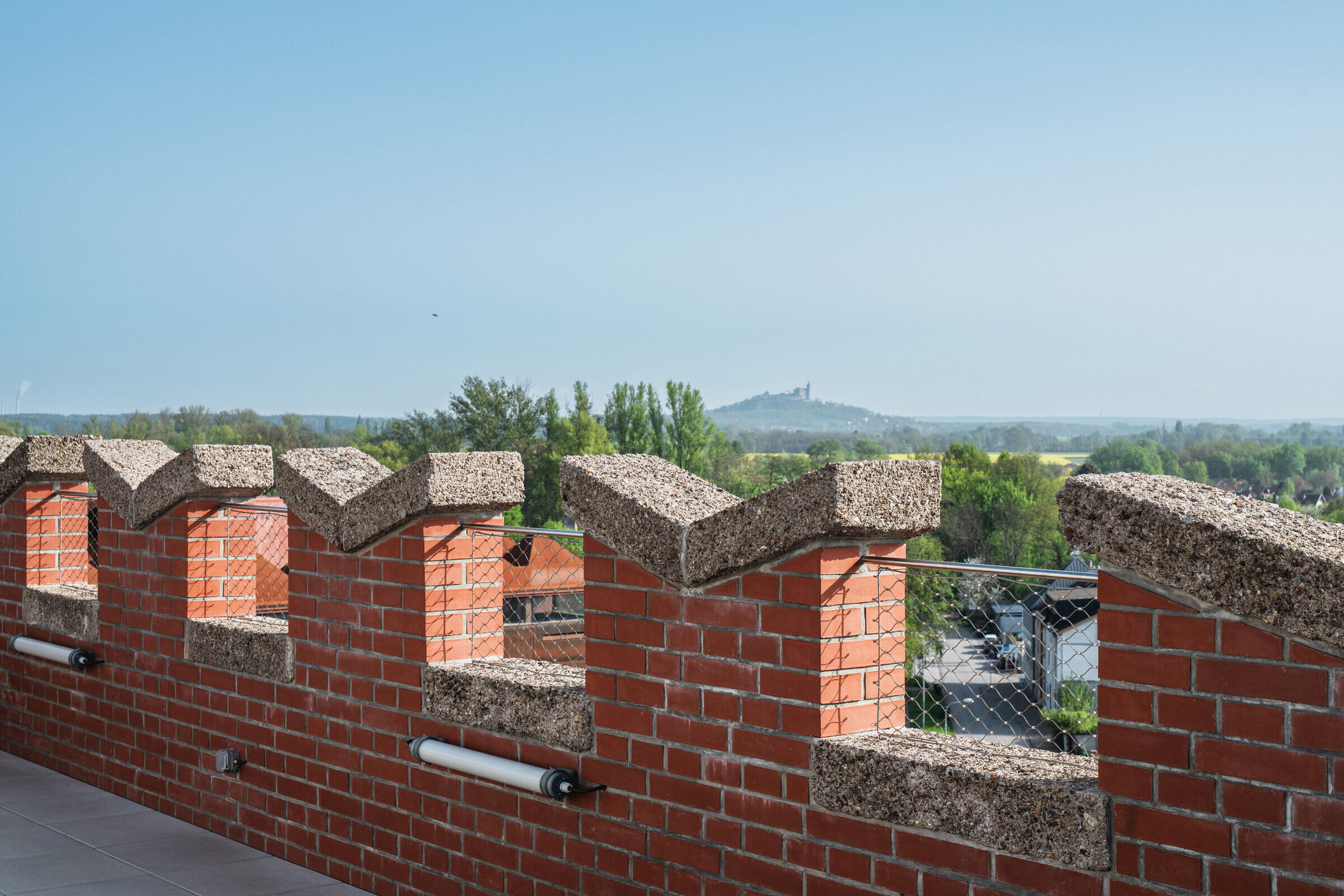
Considerations about the main entrance led to the decision to uncover the secret: activating the ground floor on both sides and creating a freely accessible public space under the bins. The idea of opening the building to the square went hand in hand with the overall opening of the site to the city after more than a century. Opening the gates, opening the parterre. We also introduced a new openness to the brick plinth through reintroducing a large opening that had been mysteriously closed. The exposed grain bins give the indoor space its atmosphere. A connection is made at parterre level via the side between the mills and the silo, at the location of the original doors. On the other side, by contrast, the base is broken through by a significantly wide new opening.
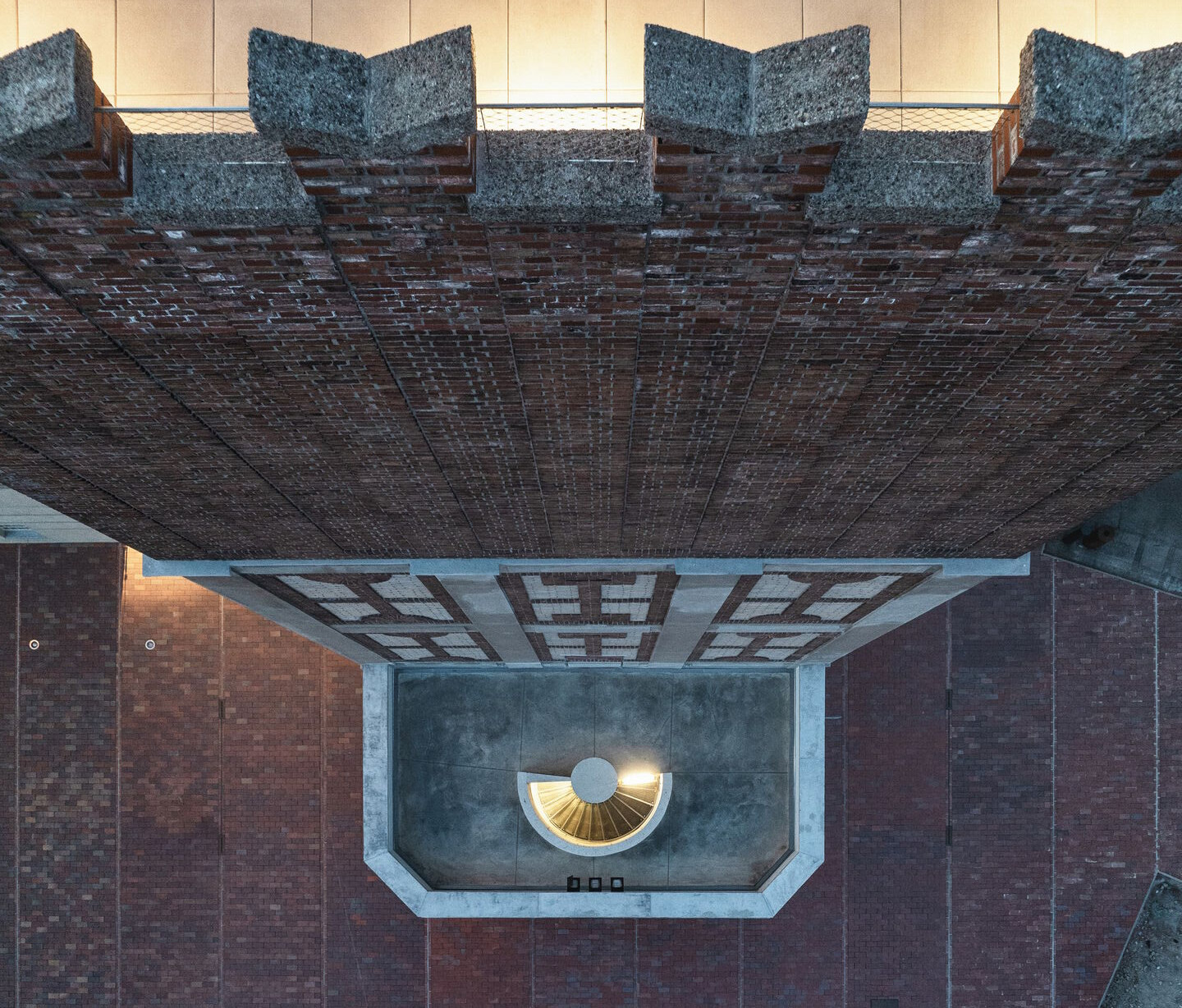

Today, as in the past, a single communication core connects the whole building. The main change is the hall inserted into the former machine room on the 5th floor, granting the space a privileged position above the entire area. Together with the hall, the roof of the building has been made wheelchair accessible.
The silo and its technology are characterised by verticality and a sense of vertical movement. The glass-concrete floor panels in the ground level and the hall create a path for light through all floors to the basement. Excavated between massive columns, this basement serves for facilities. Almost an underworld of their own, the underground spaces could have been the result of the columns being founded deeper than our explorations had anticipated. Another newly accessible space is the inside areas of the grain bins on the second-floor level: here, the very essence of the silo becomes visible.
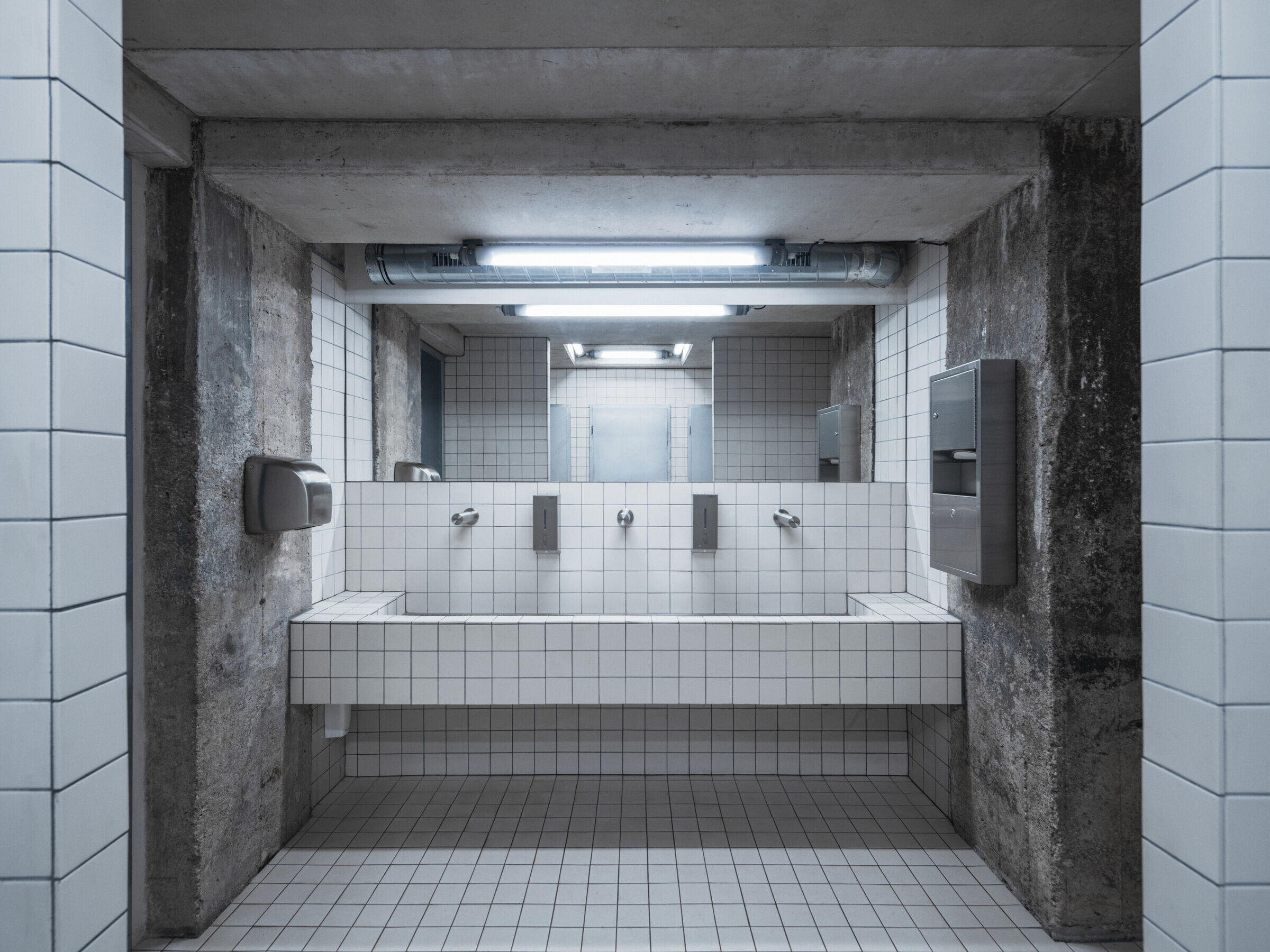
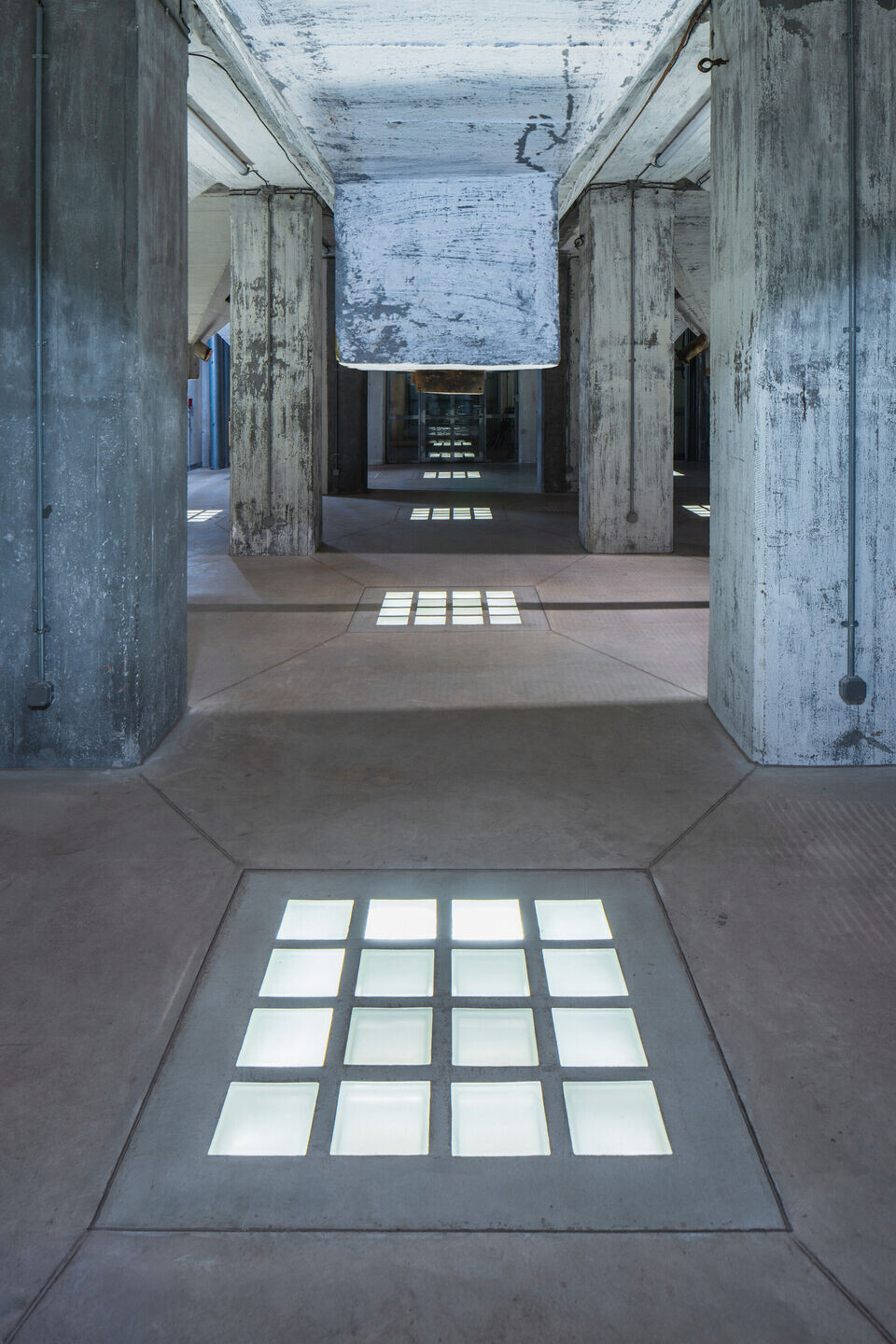
The interior modifications are restrained. Colours and brickworks are confined to the facades, the interior is muted, the range of materials is standard and adheres to the principle of additions not standing in contrast to the old. All original surfaces are retained, including the patinas, or various drill holes and scars left by the demolished partition walls.
Simply put, the aim is to develop the building in its rationality and monumentality.
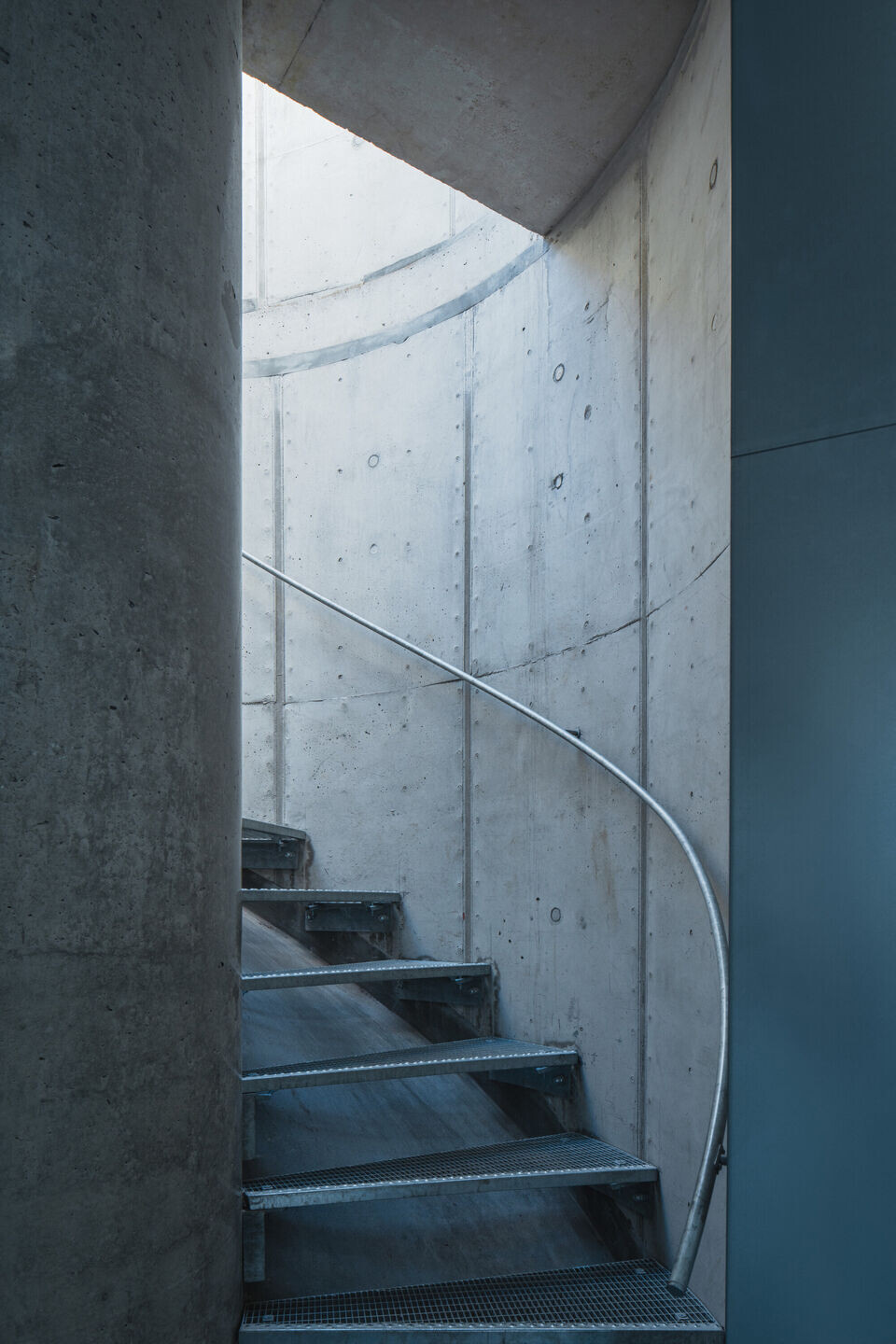
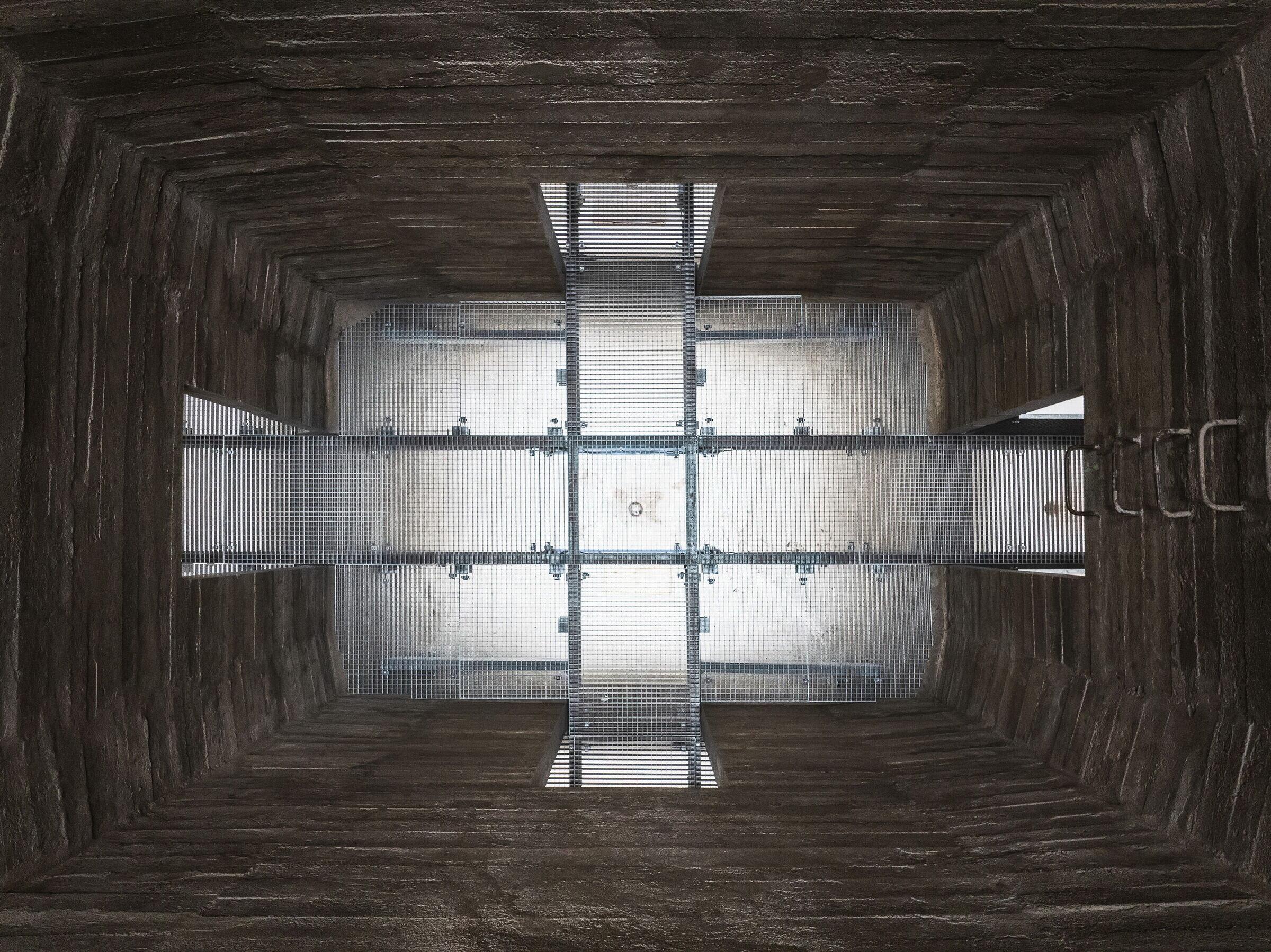
Team:
Architects: Prokš Přikryl architekti
Author Martin Prokš, Marek Přikryl
Client: Automatic Mills Foundation, Lukáš Smetana, Mariana Smetanová
Civil engineer: Jan Kolář
Concrete structures: MDS Projekt
Steel structures: STA-CON
Fire safety: Projekty PO
Ventilation: Mikroklima
Plumbing: MK Profi
Electrics: Miroslav Bouček
Acoustics, A/V media: SONING
Lighting: Ladislav Tikovský [AST]
Measurement and regulation: TECONT
Lift: TRAMONTÁŽ
Geothermal boreholes: GEROTOP
Heating: Jiří Vik
Graphical system: Richard Wilde [publikum.design]
Main contractor: STAKO Hradec Králové
Photographer: Petr Polák
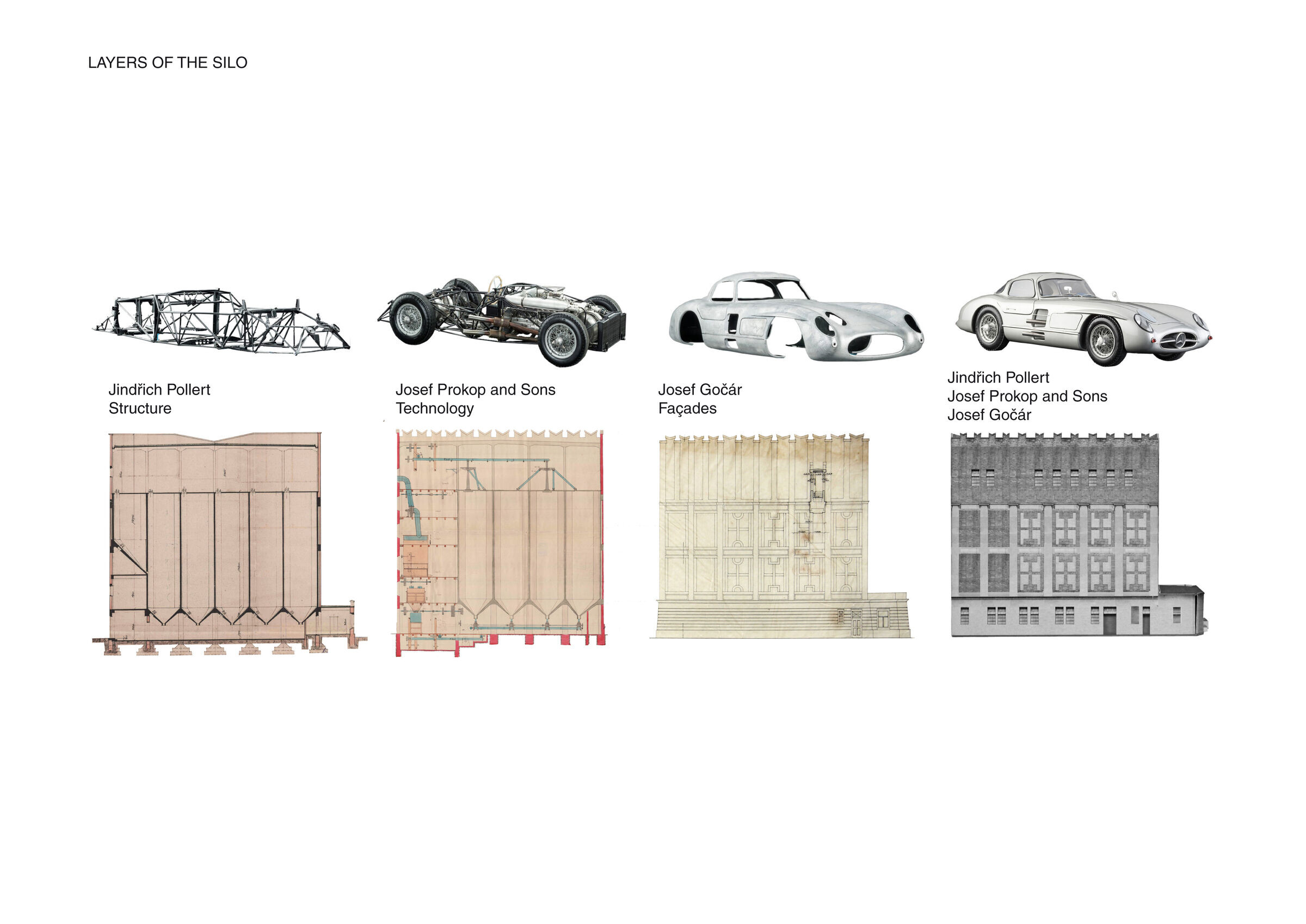
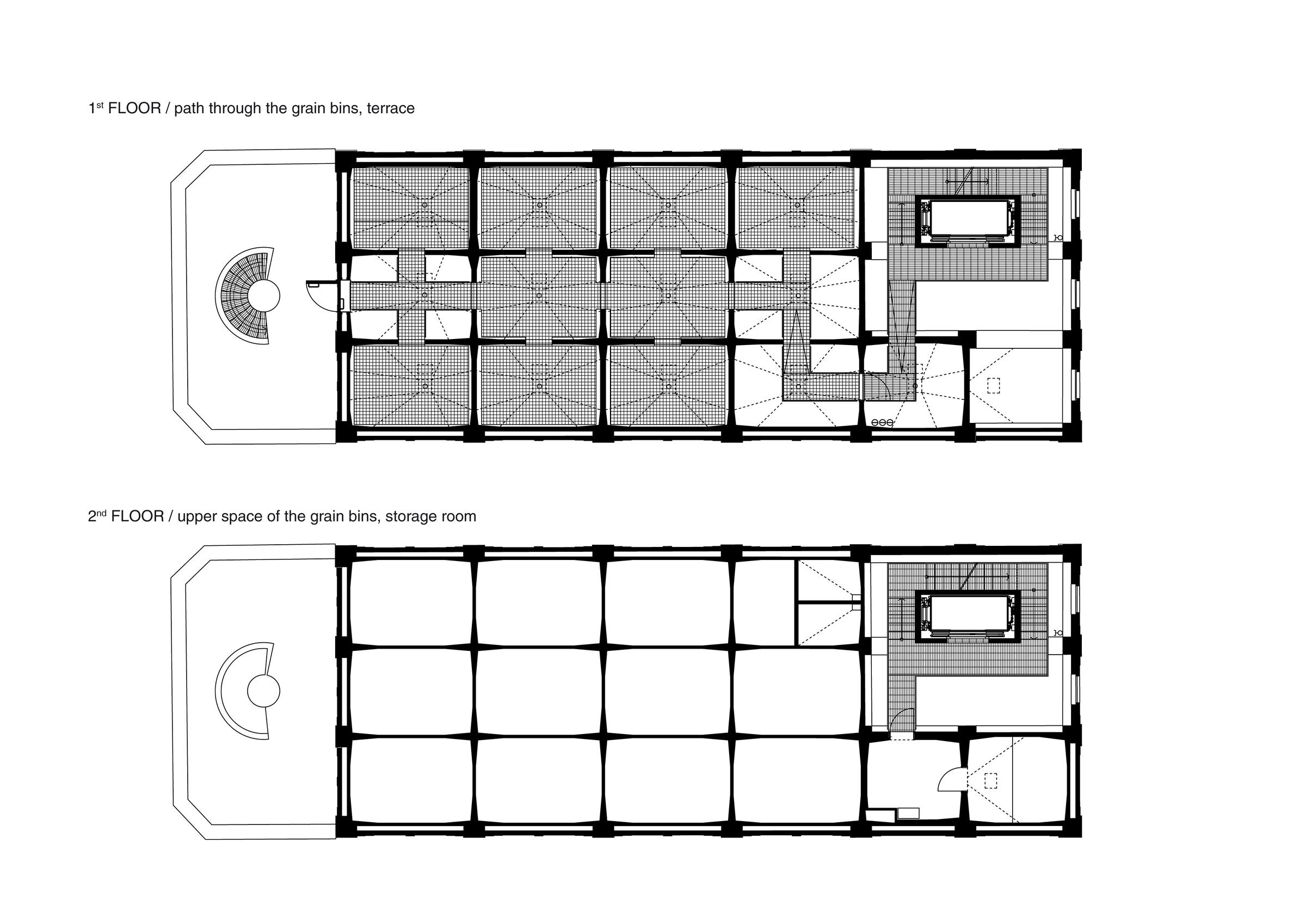
Materials Used:
Exposed concrete: lift shaft, rooftop extension, roof and floor structural slabs
Galvanized steel: stairs structure, all steel components, doors
Galvanized steel grating: stairs, railings
Glass concrete floors: prefabricated floor panel with glass blocks
Tile covering: toilets, utility rooms
Face bricks: refurbishment and replacement of original brick façade
Concrete paving: roof terrace
Pine plywood: furniture
Bricks: Cihelna Kadaň
Internal insulation Multipor: Xella
Steel windows: Jansen
Aluminium windows: Reynaers
Steel doors: Montkov, HSE
Lift: Tramontáž
Sockets: ABB, Jung
Lights: Vyrtych
Spiral heaters: ISAN
Glass concrete panels: Sklobeton
Tiles: Rako
Furnishing items: AZP, Sanela, Jika
Curtain walling: Gerriets
A-Chair: Brunner
Acoustic panels Heraklith: Knauf
Galvanized steel grates: Perfolinea
Putdoor furniture: Bistro chairs and tables — Fermobo

