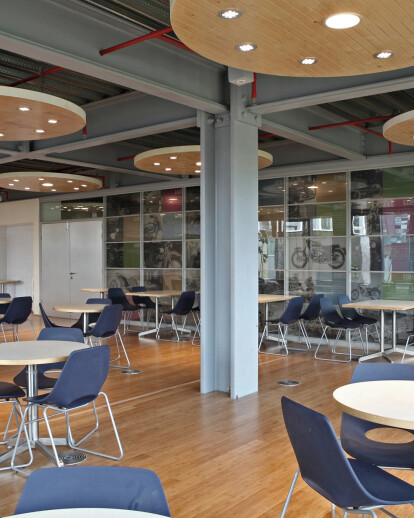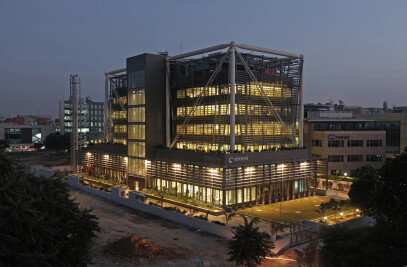The client approach towards the building interior was to create an open interactive and creative environment, while strongly underpinning the idea of the design with the highest possible level of sustainable design. The building is defined by a unique span free steel structure which is set outside the main building envelop and designed on the principle of a stabilized cube which is diagonally braced.
This building is a LEED Platinum rated project, the highest level achievable of an environmentally friendly project.
Programmatically, the six floor tall building is divided up in to the main offices for two companies; Royal Enfield motorcycles and Volvo-Eicher Commercial Vehicles. Each of these companies have designated areas provided to them and then they share a series of common spaces like the main reception, cafeteria, exhibition spaces etc.
The ground floor comprises of the main reception area, the cafeteria, the exhibition space, informal meeting area as well as some meeting rooms. The first floor is an open plan office for Royal Enfield (this is the largest office plate in the building). The second floor has a series of conference rooms and senior management rooms, all of which overlook a rooftop garden. The third to the fifth floors have open office spaces in them and the topmost floor has the main company board room, two offices and roof terraces, most of which have services infrastructure on them.
The building floor shell was designed to provide raised floors under which all the services would run and exposed metal decking as the ceiling. The interior of the office had to be designed within this nature of space.
As this to the design of its interior were taken keeping in mind these overarching criteria. One of the primary concerns for the interiors was to use negligible artificial light during the day and to illuminate the interior of the work spaces with reflected natural light. The large round light wooden disks (a large number of which are convex) were conceived and hung from the ceiling in a manner that reflected light from the exterior louvers of the building would bring light to these disks which in turn would bounce it to the further recesses of the space.

































