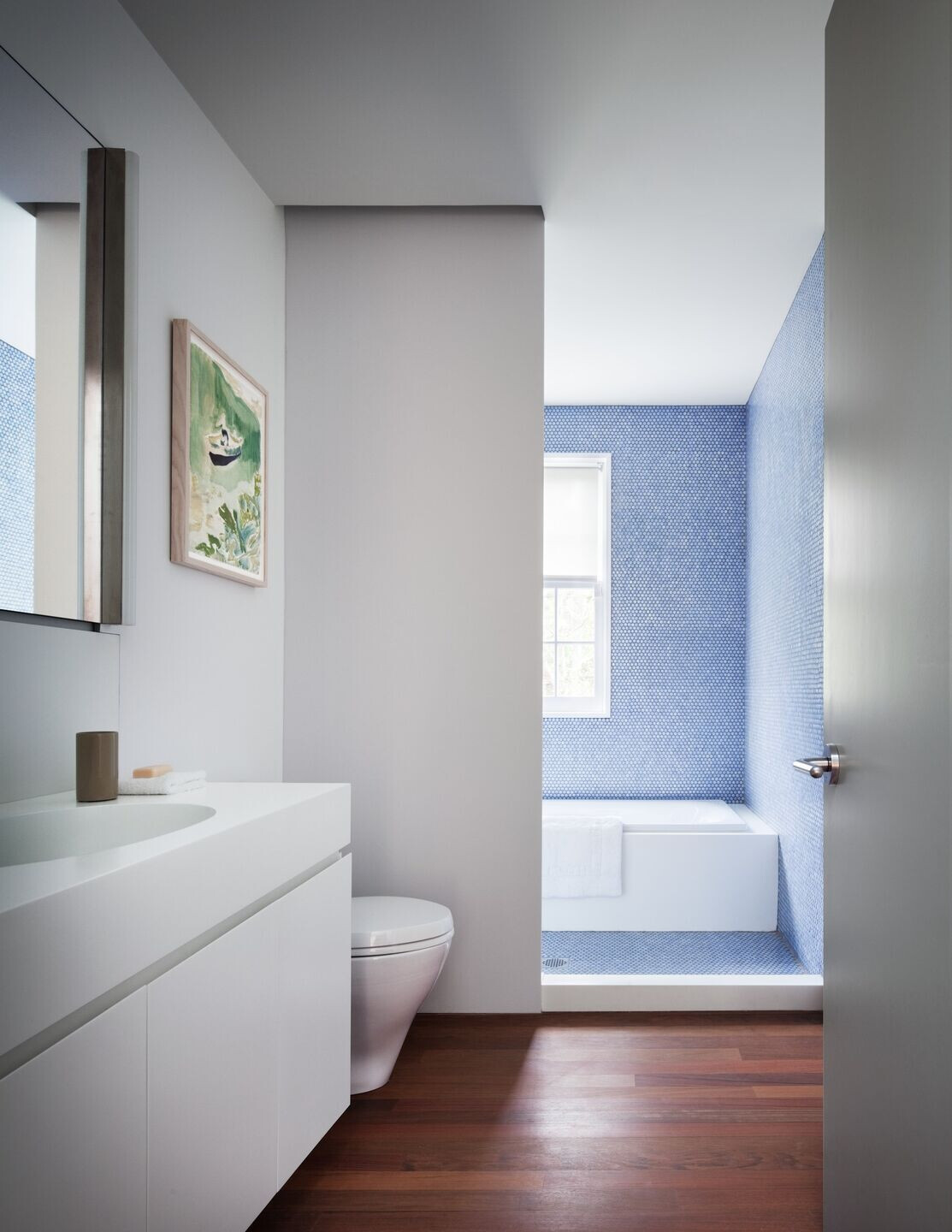In the mid-1970s, the architect Tod Williams created a modest house for himself by connecting three small 19th century barns he had purchased and relocated to an undeveloped property in Sagaponack. The largest of the three he outfitted with a small kitchen, a bathroom, and a sleeping loft. It served as the main living and dining area and was the center of the composition. Of the two smaller structures, he made one into a bedroom with a small bath, and the other into a small studio.
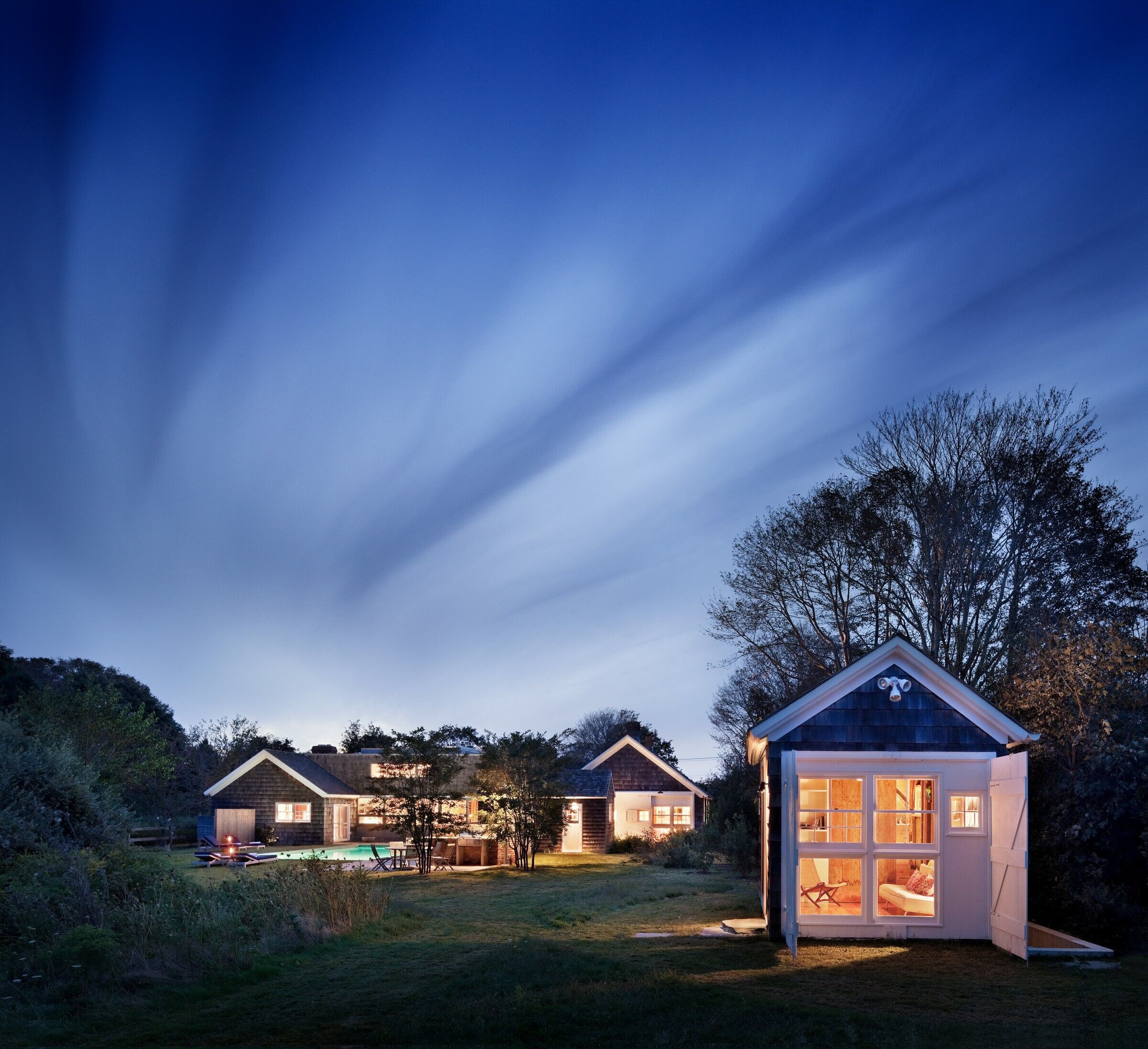
The house was sold in the mid-eighties. The new owner added a pool, a long wing of bedrooms, and an addition that all but swallowed the small bedroom barn in an effort to create a new but rather clumsy entry.
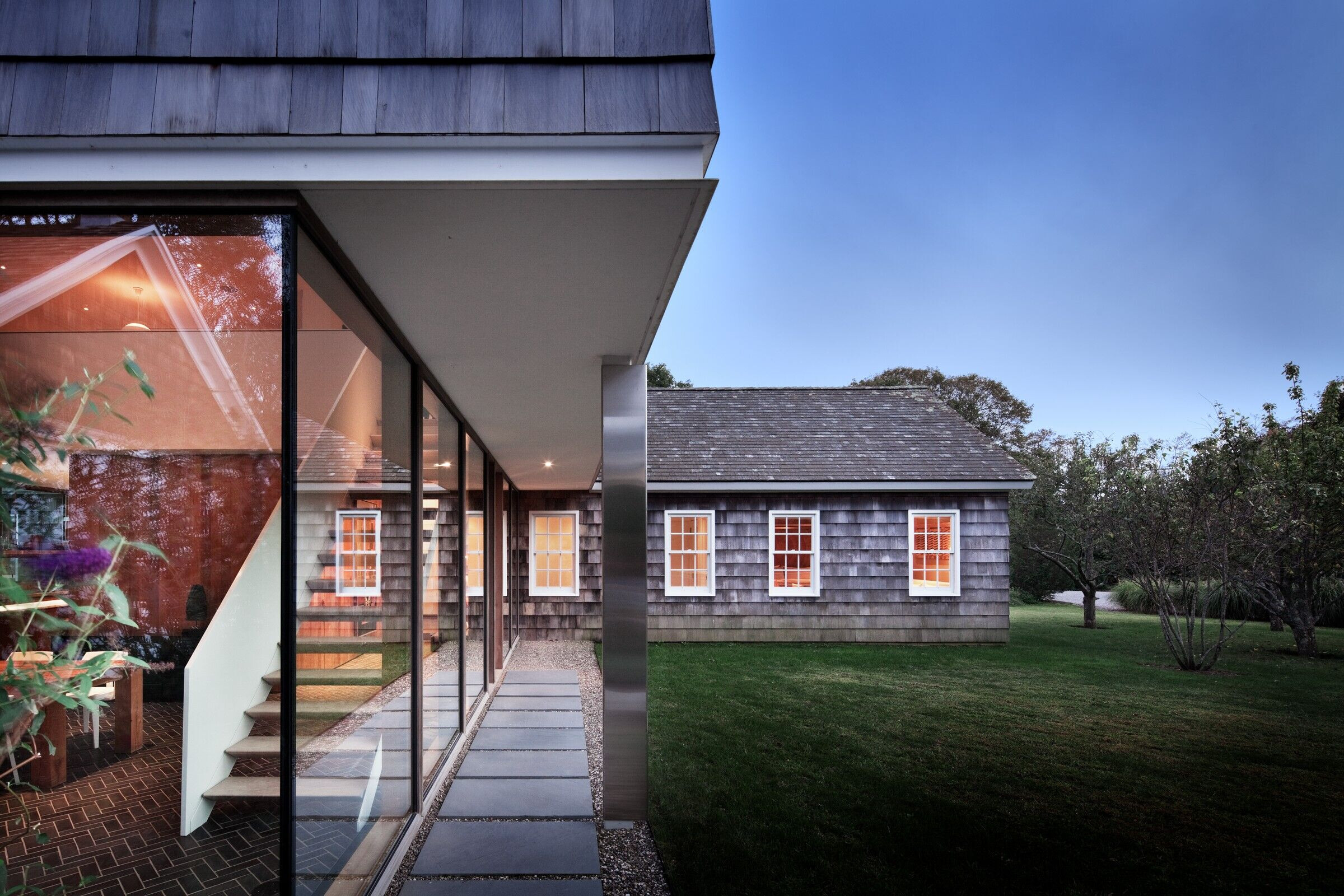
Our work began when yet new owners, sensitive to the original design scheme, wanted to regain its clarity while adding their own layer of space and program.
Rather than strip away all that had been added, kitchen, dining, and main entry were reorganized into a new, double-height volume located where the small bedroom barn stood. That barn was moved to its own site on the property and serves as a small guesthouse. The new structure that replaced it becomes the shifted domestic and geometric center of the house, acting as a mediator between the two original barns and the subsequent bedroom wing.
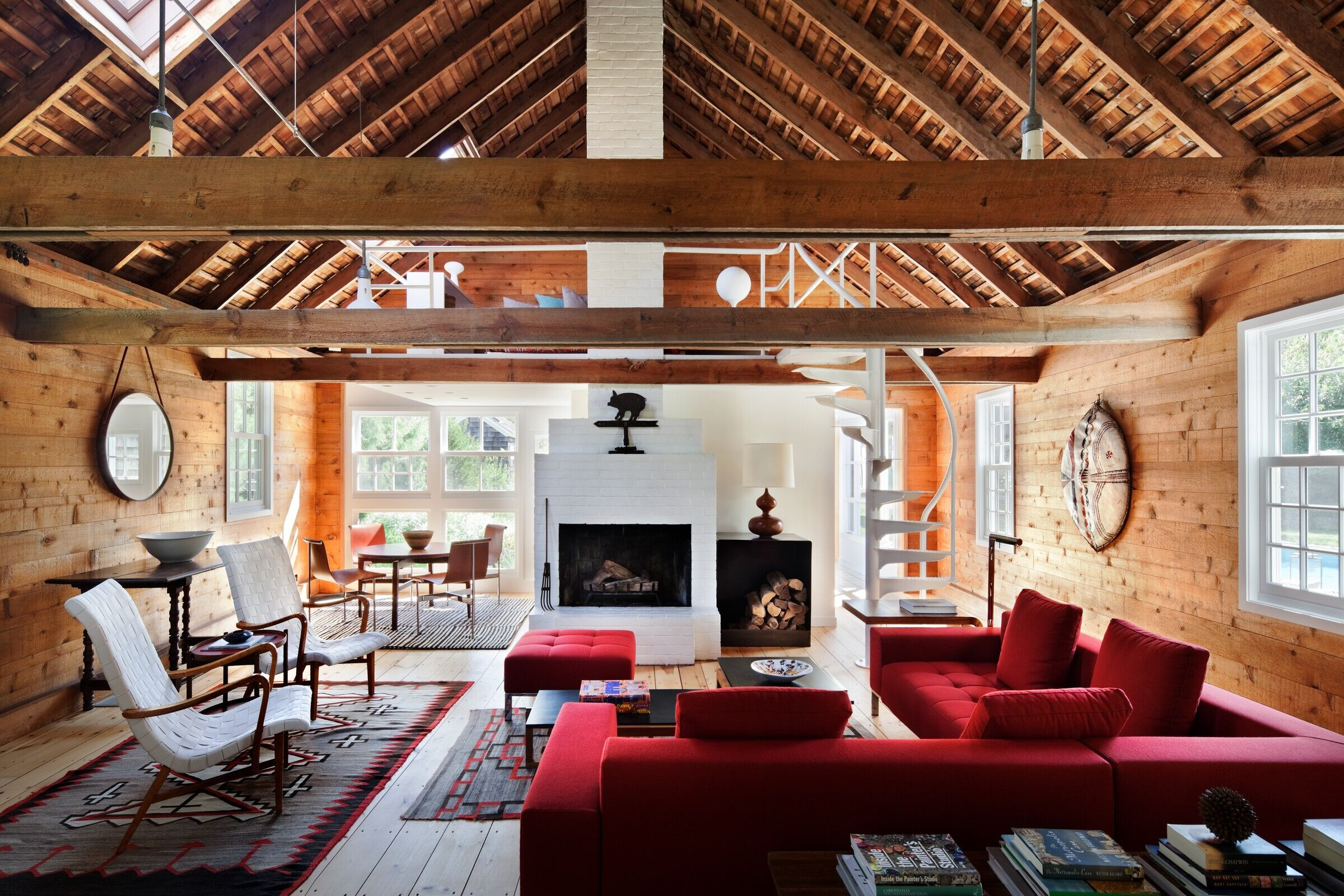
The ground level of the new addition is fully transparent, allowing for full views of the old barns’ exteriors, and visually connecting the front and rear yards. A stair from this level leads to a home office mezzanine, where one of the owners, an Egyptologist, maintains his archeological archives.

The drive into the property has been altered so that the grouping of buildings unfolds slowly before you, seen through the newly planted beach grasses and fruit trees of the front lawn. A new, low fieldstone wall encloses a vegetable garden, leading along a stone path to the entry.
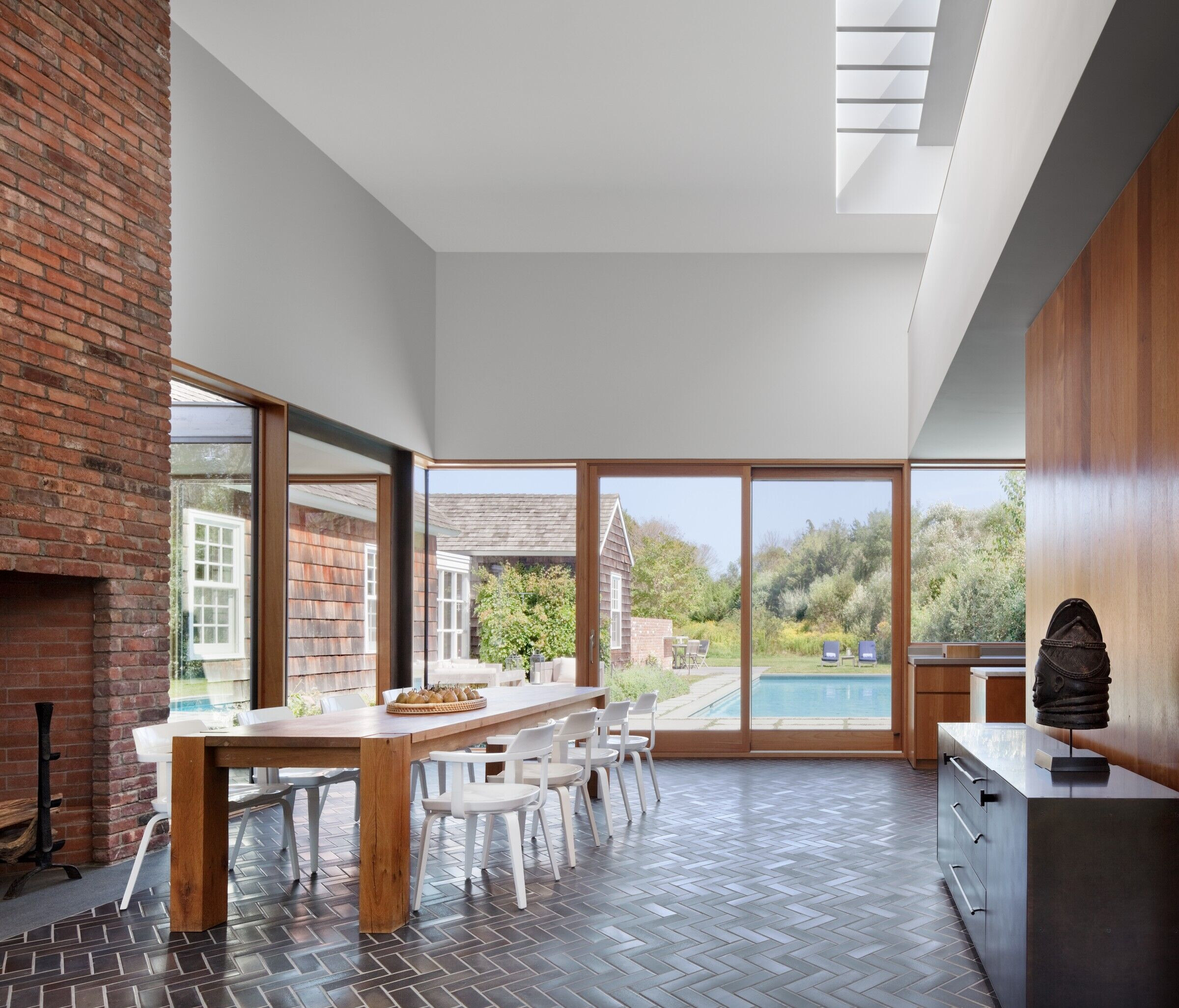
The overall impression of the house is like that of a palimpsest, where generations of building and thinking are layered one over the other, sometimes revealing and sometimes erasing, but always creating a complex and intimate conversation between past and present, interior and exterior, nature and architecture.
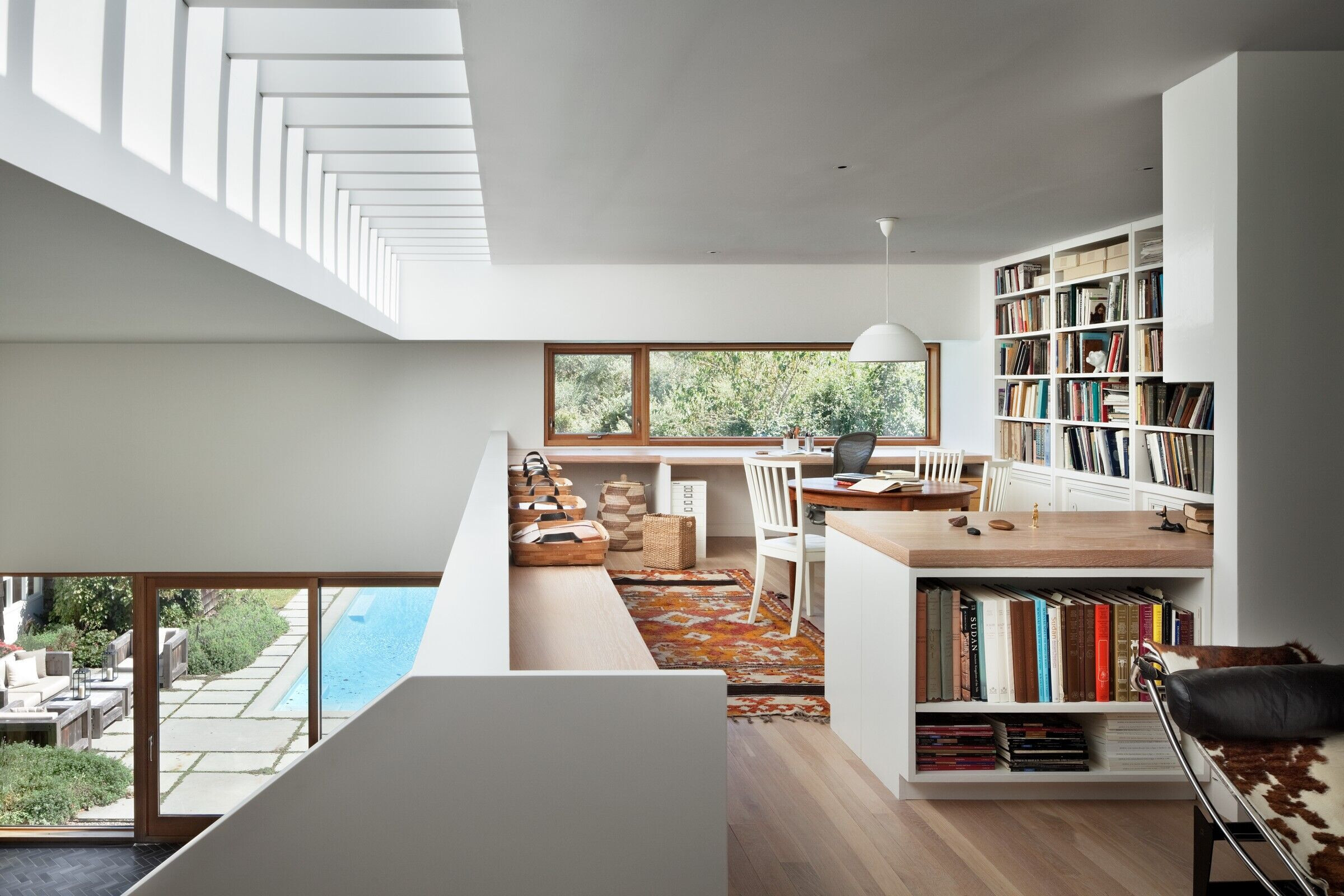
Material Used :
Facade cladding: Custom cedar siding
Flooring:
Entry/Dining/Kitchen:
V07 Ceramic Tile, Urban Archeology, 3”x8” Suede Brown
Herringbone Pattern
Floor – Solid Pine, waxed finish
Bathroom: Floor Tile – Daltile
Patio: IPE Decking, 5” Boards
Exterior Stones: Paving stones – Bluestone
Doors: Duratherm Window Corp.
Windows: Duratherm Window Corp.
Skylights: Fabricated by Westhampton Glass
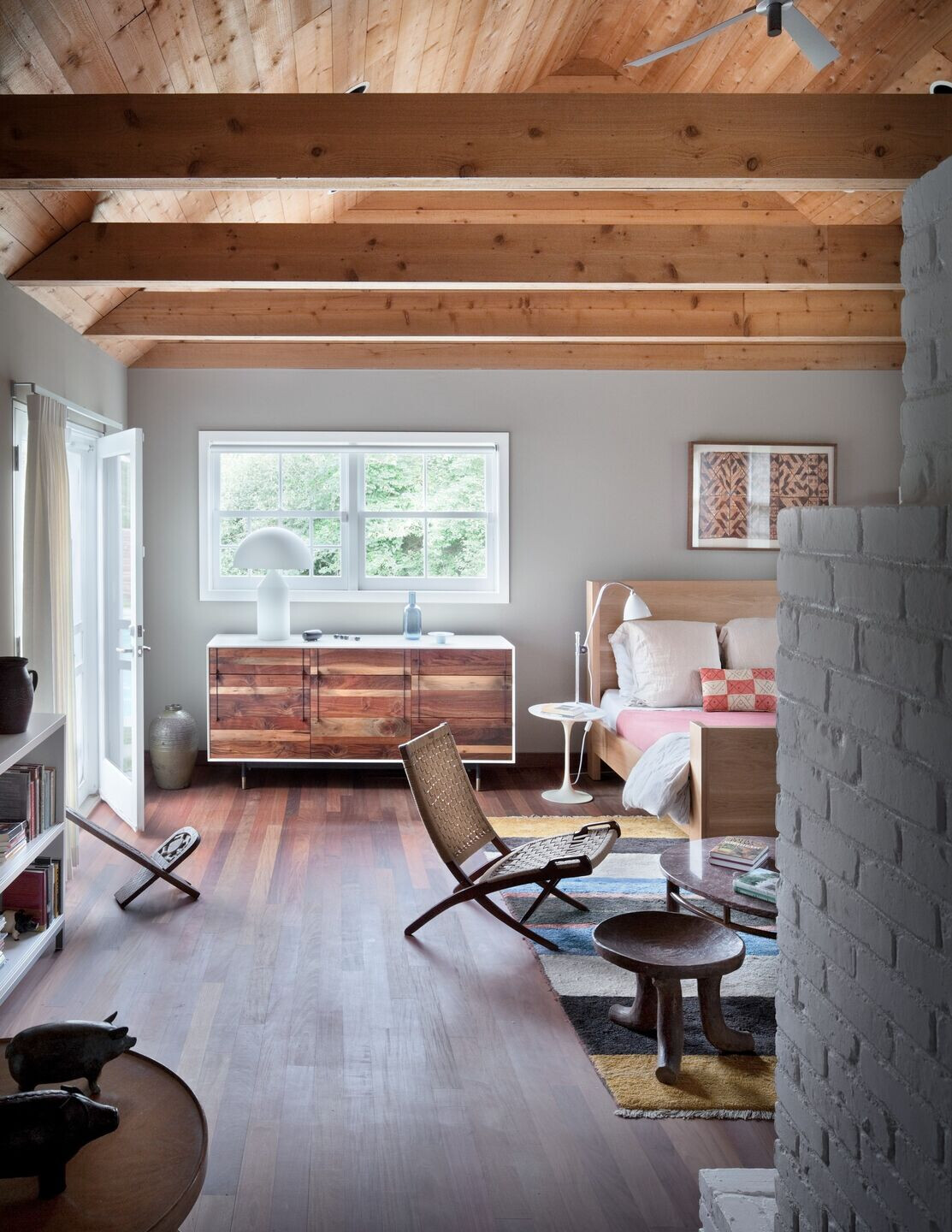
Interior lighting:
Manufacturers: Bega, Luminaire, Alinea, Electrix Illumination, Erco, Hera Lighting, Phillips, EP Edison Price, RSA Lighting, Lightolier Lytecaster, RSA Lighting, USA Illumination
Interior Walls:
● Splash – tile by Ann Sacks
● Wood paneling – Rough Sawn Cedar
● Wall Tile – Nemo Tile ¾” Pennyrounds
● Stone – Pietra Cardosa, SMC Stone
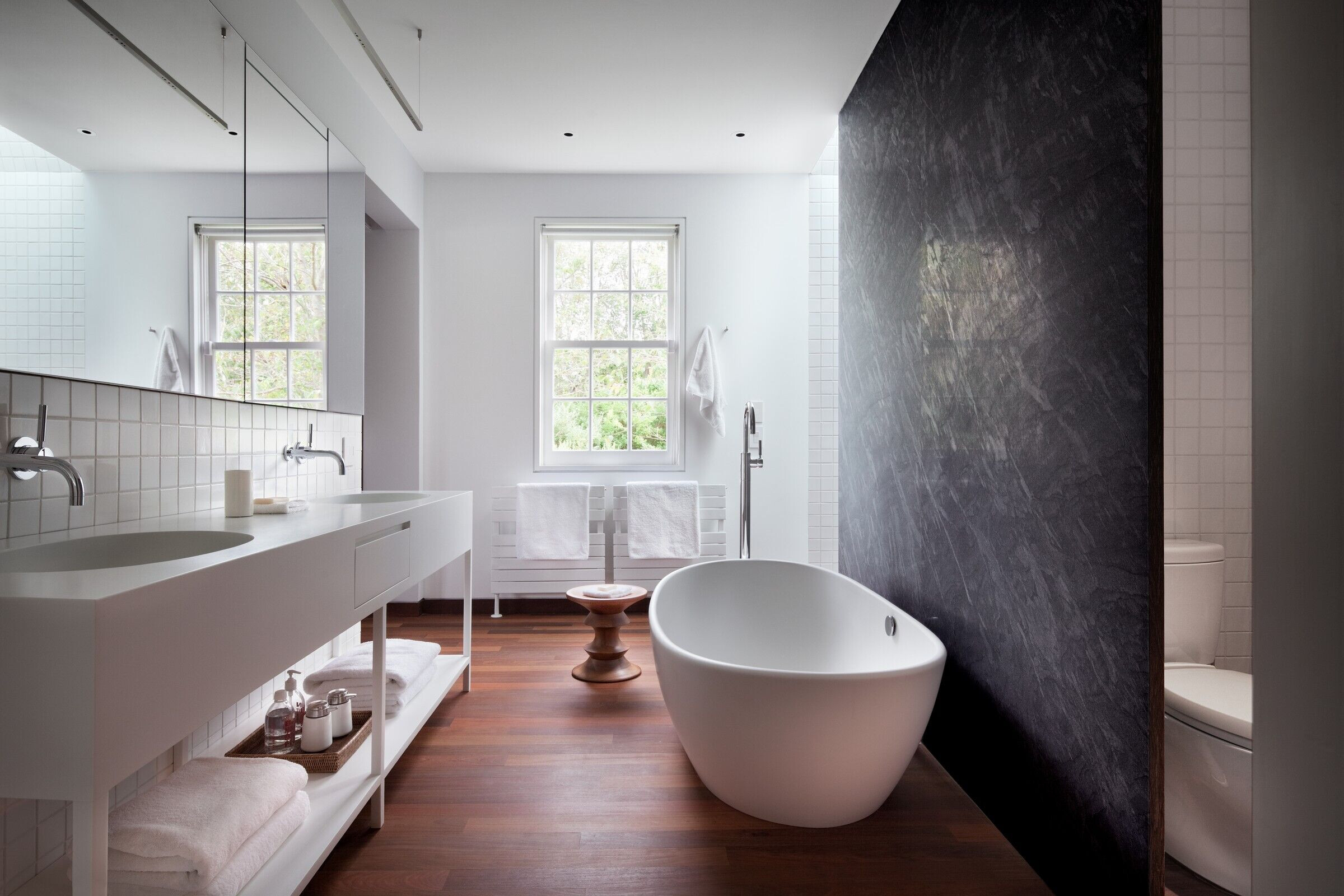
Interior Furniture:
● “Neo” Sofa by Niels Bendtsen, from Design Within Reach
● Telescoping side table, mid 20th Cent., from Frederick P. Victoria & Son, Inc., New York City
● Milo Baughman cabinet, 1970s, from R.E. Steele Antiques, East Hampton
● Game table from R.E. Steele Antiques, East Hampton
● “T Chair” by LaVerne International, from Karkula, Brooklyn
Persian Lahaf kilim, mid-20th Cent., from Double Knot Gallery, New York City
● Chairs, mid 20th Cent., from Dienst & Dotter, New York City
● “Alfa” ottoman by Zanotta, from Luminaire, Chicago
● “Alfa” sofa by Zanotta, from Luminaire, Chicago
● “Long John” bench by Edward Wormley for Dunbar, 1950s, from an estate sale in Memphis
● Mobile by Geoff Kuzara, wood, contemporary, from R.E. Steele Antiques, East Hampton
● Ladder from Nellie’s of Amagansett, Amagansett
● Fireplace – Reclaimed Brick (demolished warehouse from NYC)
● e15 table by Philipp Mainzer [from Troy Soho, now closed]
● Library chairs by Walter Gropius, from Sam Kaufman Gallery, Los Angeles
● Chairs, 1950s, from Neo Studio, Sag Harbor
● “Sliding sleeper sofa” by Pietro Arosio, from Design Within Reach
● Dogon stool, Mali, 20th Cent., owners’ collection
● Saarinen table, 1960s, from Hayground Antiques, Bridgehampton
● Bed from BDDW, New York City
● Dresser with vanity by Alain Richard, 1960s, from R.E. Steele Antiques, East Hampton
Exterior Furniture:
Poolside:
● “Capri” lounges by Barlow Tyrie – from Hildreth’s, Southampton
● Table by Barlow Tyrie – from Hildreth’s, Southampton
● “Monaco” chairs by Barlow Tyrie – from Hildreth’s, Southampton
