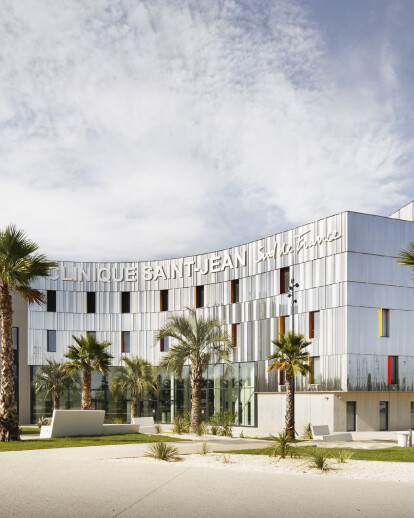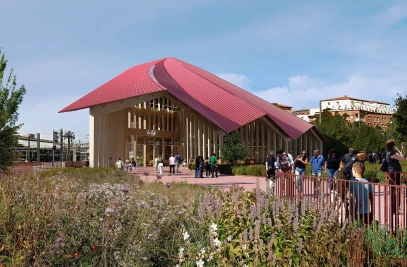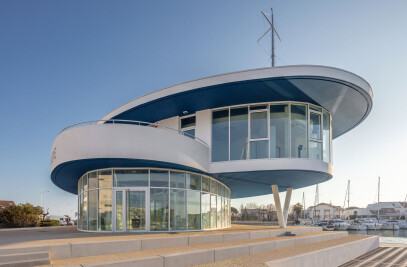AT THE GATEWAY TO THE CIITY, CLINIQUE SAINT JEAN SITS AS A MARKER IN THE LANDSCAPE THANKS TO ITS POSITIONING, SCALE, AND THE QUALITY OF ITS DESIGN.
Clinique Saint Jean marks the gateway to the city. With its positioning, scale, and the quality of its design, it is a powerful marker in the landscape. Our commitment to the Cap Santé Group? To create a demonstrative piece of architecture without being ostentatious.
Over and above the technical challenges of impeccable operation, both for patients and for the medical staff, we have endeavoured to create a place which inspires a sense of well-being. The clever use of light, the generosity of spaces and the seamless flow within the building make this clinic a building of its time.
The project consists of a large building bordered by a vast esplanade available to the public. An outdoor car park with 300 spaces is connected to the clinic by a large pedestrian walkway. An underground car park is reserved for staff (140 spaces).
The public can enter the hospital through two separate entrances on the ground floor, from Place de l’Europe or from the car park, via the central hall running all the way through the building.
The body of the building is distinguished by its curved X-shaped structure, thus creating two access areas with specific functions: to the south is the emergency admission area and drop-off zone, while to the north is the logistics area for staff use only.
The linchpin of the project is the central hall adorned with plants and lit by a large glass roof. The surgical suite (second floor) brings together a total of 24 operating theatres backing onto two outpatient accommodation units. On the third and fourth floors, eight accommodation wings complete the building’s X-chromosome shape.
A walkway over Rue des Jasses connects Clinique Saint Jean to the Consultation Centre located opposite, which brings together around a hundred doctors.
COMPLETION
August 2020
Construction design started 2012
CLIENT
Cap Santé
PROJECT MANAGEMENT ASSISTANT TO THE CLIENT
Icade Promotion
SURFACE AREA
25,327 m2 floor area - 26,151 m2 net floor area
TASKS
Comprehensive project management + fire safety system coordination + scheduling, overseeing and coordination of the works
TOTAL BUDGET
Cap Santé investment budget of €86 m exclusive of VAT, including €52 m exclusive of VAT for works
PROGRAM
Construction of a clinic with 251 beds and places as basic, expandable to 343 beds and places, including:
- accommodation & outpatient units, as well as an intensive care unit: 70 medicine and palliative care beds + 50 surgical beds + 8 intensive care and 8 continuous care beds + one specific paediatric unit with 28 beds + 54 additional outpatient beds;
- an A&E department (with a specific paediatric area) of 845 m2,
- an imaging department of 960 m2,
- a surgical suite comprising 24 rooms expandable to 30 rooms (21 ISO 5 rooms and 3 ISO 7 endoscopy rooms),
- ancillary services (oncology, consultations, sterilisation, ETP, pharmacy, administration, catering, admissions, logistics),
- an outdoor car park with 300 spaces for the public and an underground car park with 140 spaces for staff.

































