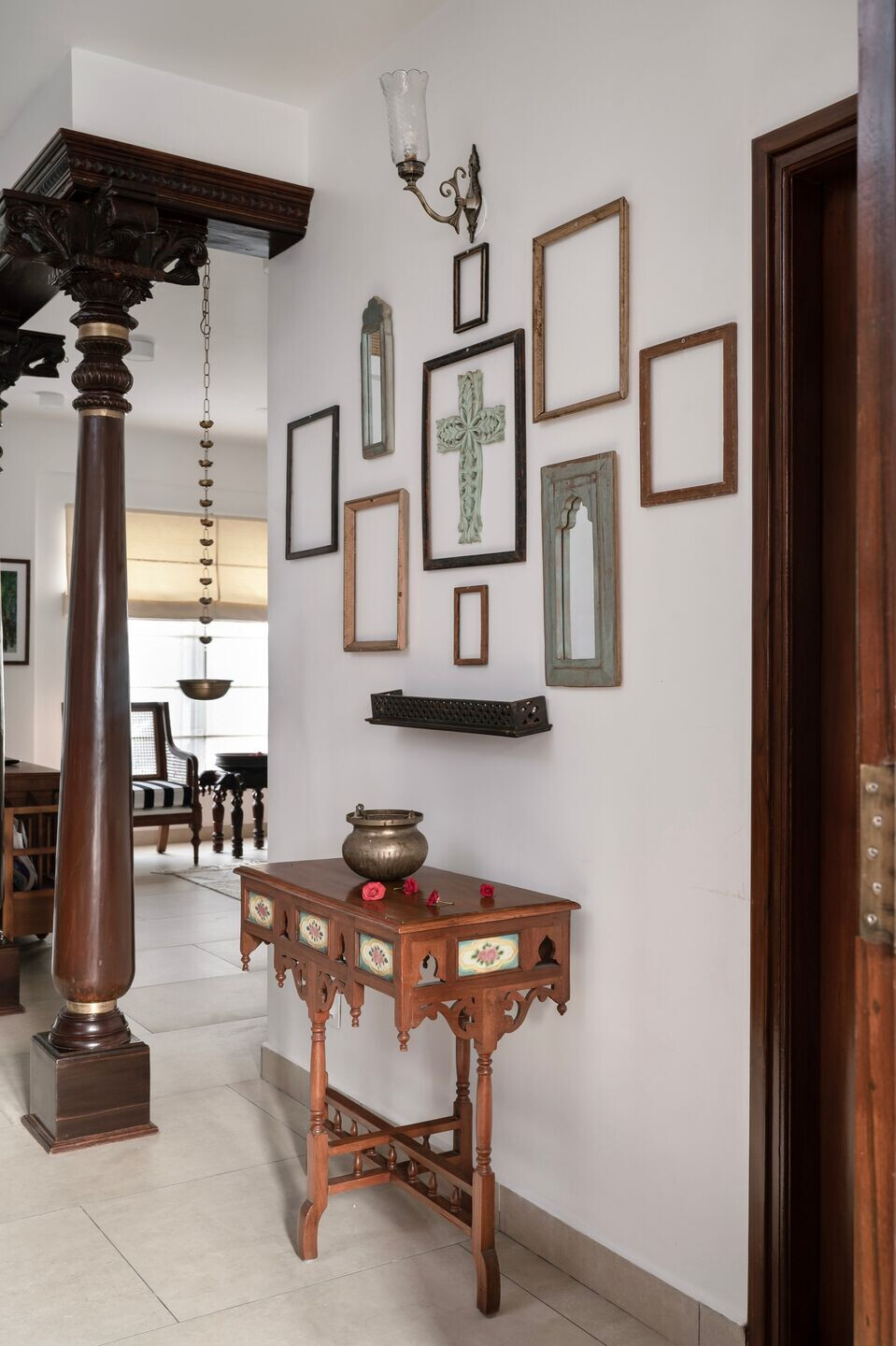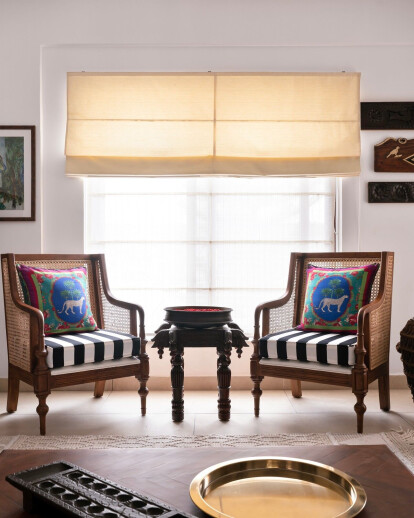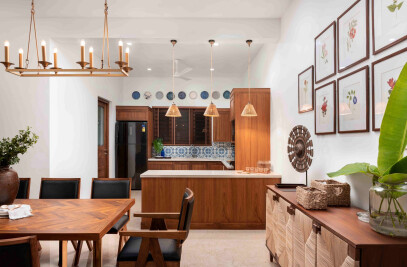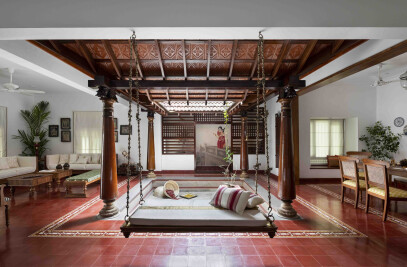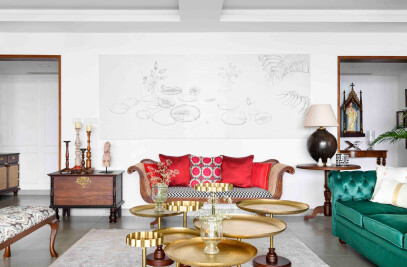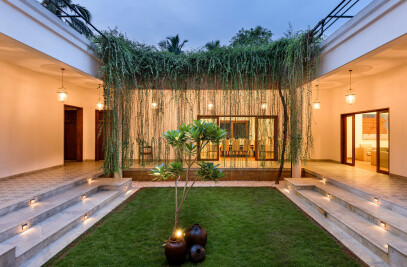Showcasing a beautiful amalgamation of Indian aesthetics with a modern touch, Saldhana Vilas in Bengaluru is a haven for a family where three generations seamlessly co-exist. The young couple working in the IT sector, hailing from Kerala and Mangalore with two boys aged four and one and a granny deserved a space that was as warm and welcoming as their mutual respect for each other. And the house turned out to be just that. Spread across 2000 sq ft, the house encapsulates the essence of Indian arts and crafts in a contemporary setting. The client wanted to create a home that could accommodate all the family heirlooms they had inherited and brought along with them from Kerala and yet create a space that was well suited for their family of four. The home is like a series of large canvasses where slices of the clients’ life have been painted. Seamlessly blending traditionalism, modernity and sophistication, the house reflects Temple Town’s philosophy of sustainability.
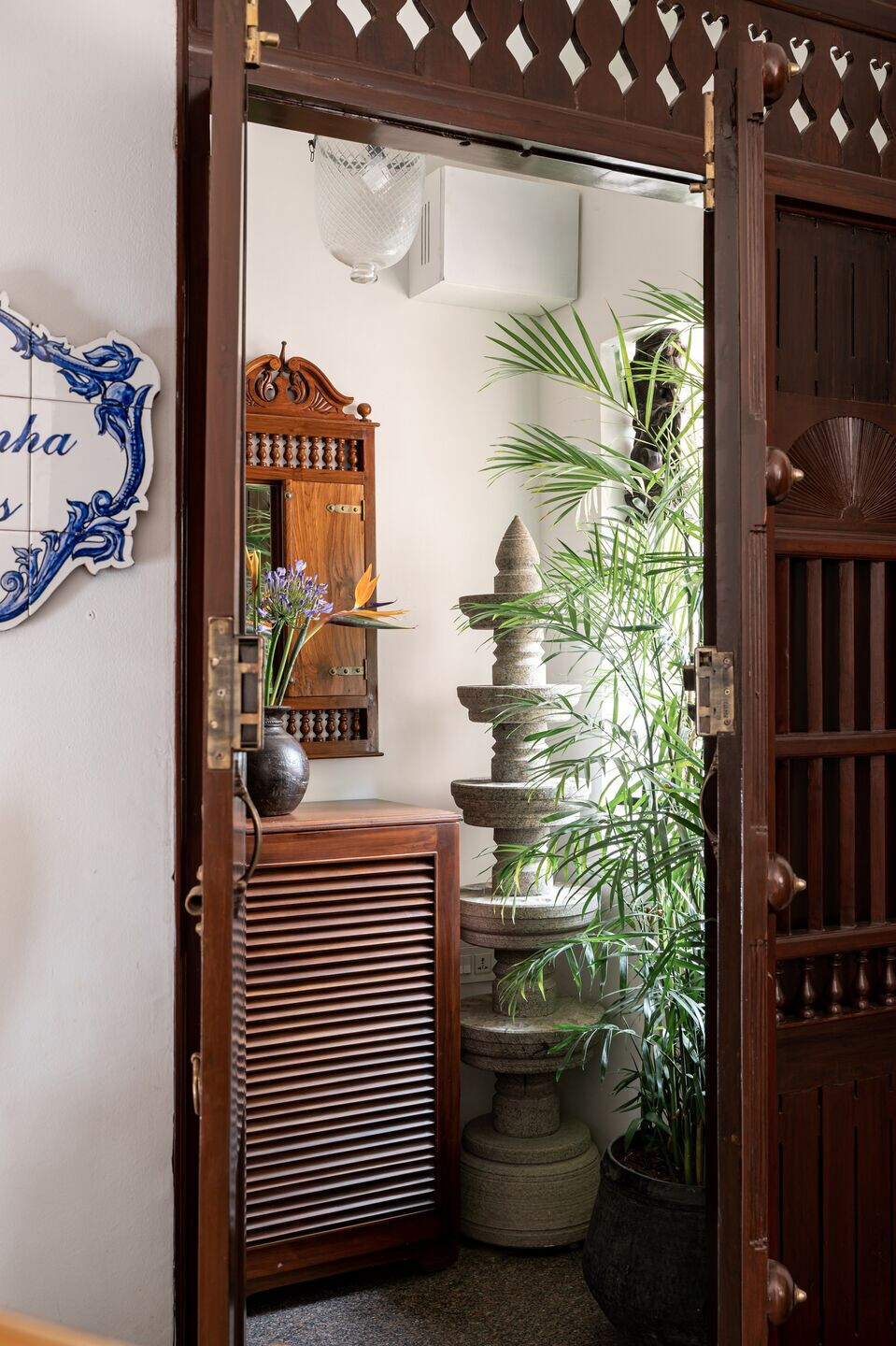
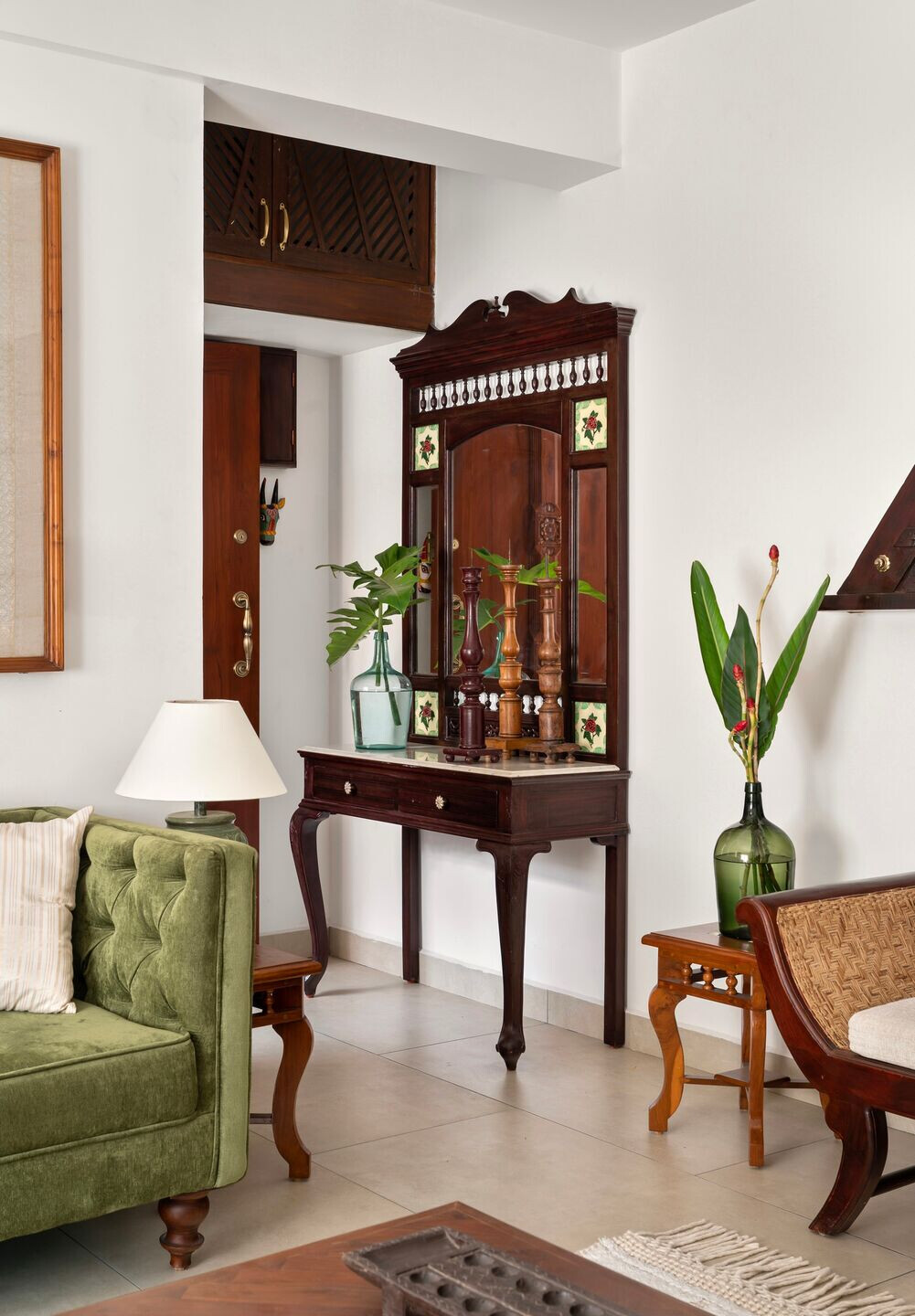
An old Kerala door repurposed as the main door welcomes you into the house with a typically Goan blue and white name plate specially customised for the family. The entry foyer exudes colonial charm with a teak wood console and mirror and a stone lamp. The foyer leads to the living room which is a mix of furniture that was custom made at Temple Town to go with the inherited pieces. A jewel toned palette adds brightness to the room which is a fascinating blend of the old and new. The wooden wicker chairs are an interesting contrast to the green contemporary sofa. The heirloom pieces strewn around the space make it an inviting living area which leads to the dinning space. A classic six-seater dining table with a collection of old urns on one side and a custom made chandelier makes this room an interesting visual cocktail. The wall is adorned with old and new plates sourced from Good Earth’s Thierry journo collection. What steals the spotlight in the dining and drawing area are the two old pillars reminiscent of vintage Kerala homes.
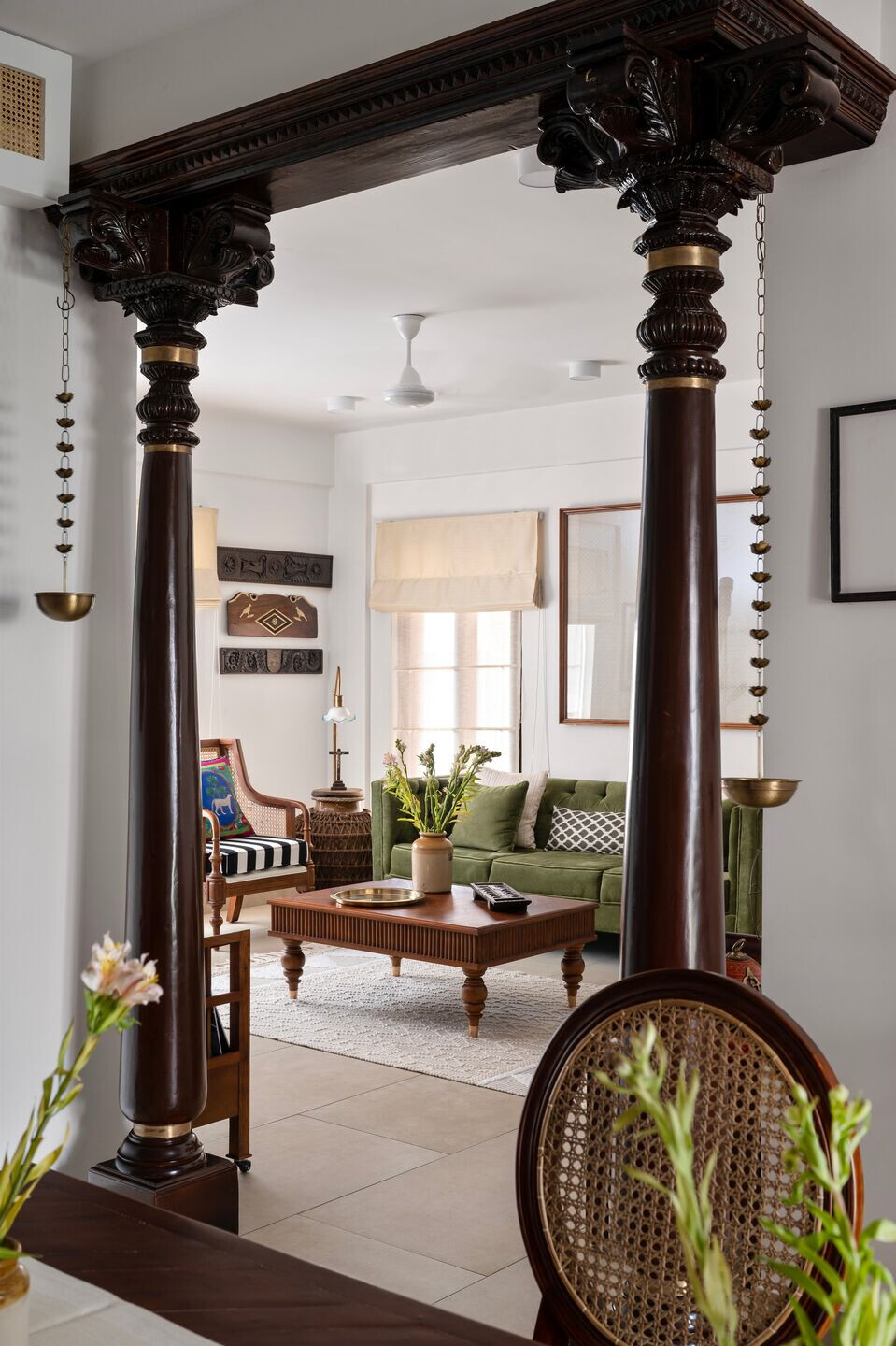
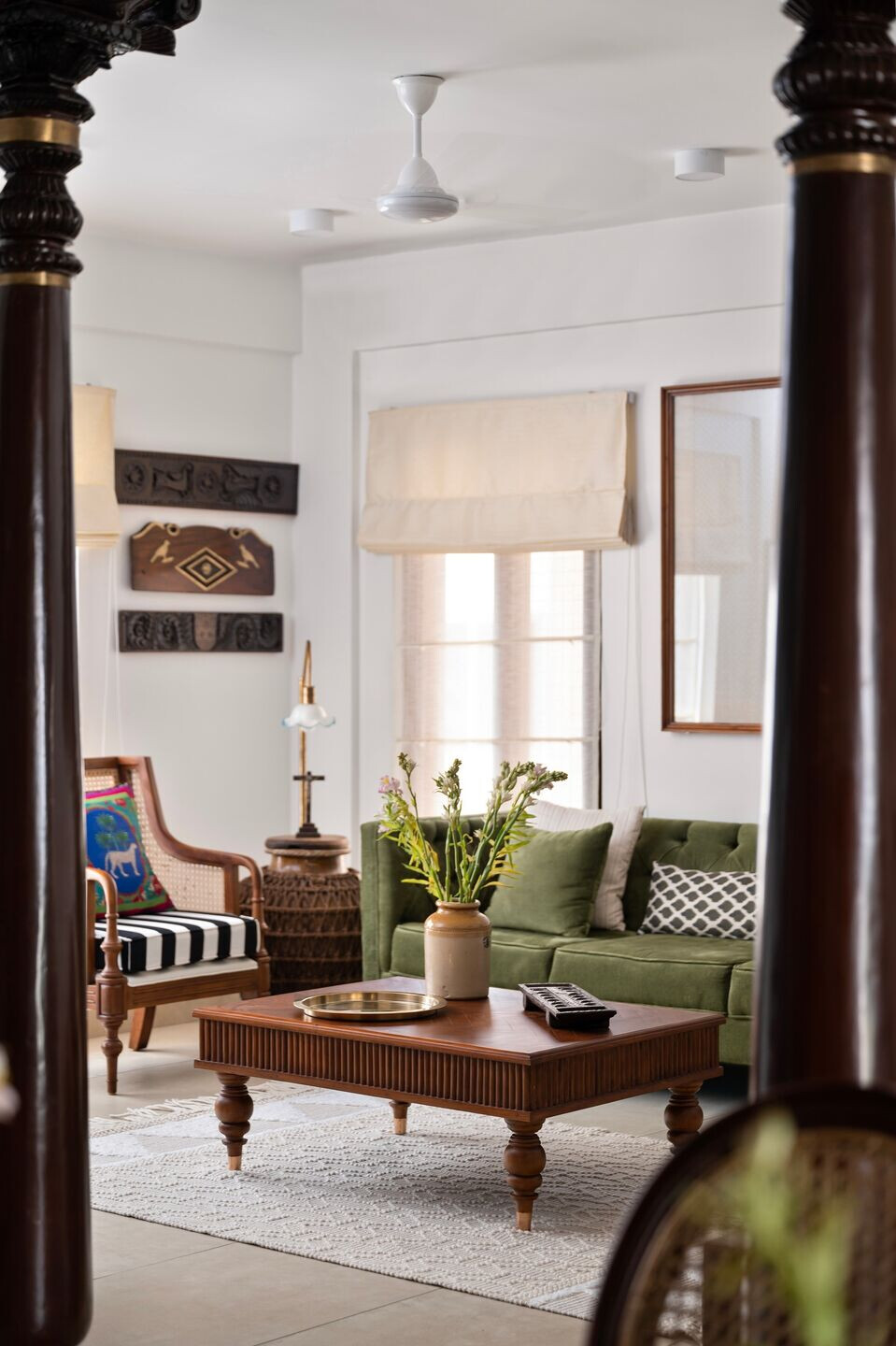
The dining room has an adjoining balcony that doubles up as a cosy yet classic bar. The Athangudi tiles from Bharat tiles showcases the artisanal integrity of the house. To the left is the mothers’ room that has a beautiful colonial bed with antique tiles, a muted palette of browns and greens and stunning water colour paintings of Kochi reminiscent of her home town.
To the right is the master bedroom with a cane bed and the wall above dotted with soothing artworks. The arched white wardrobe provides plenty of storage and yet keeps the space light and spacious. A collection of custom made cushions dresses up the bed. If there was ever an ultimate summer comfort station in the house, it would be lacquered classic green kitchen, replete with all modern amenities and fittings discreetly hiding all the appliances needed for Indian cooking.
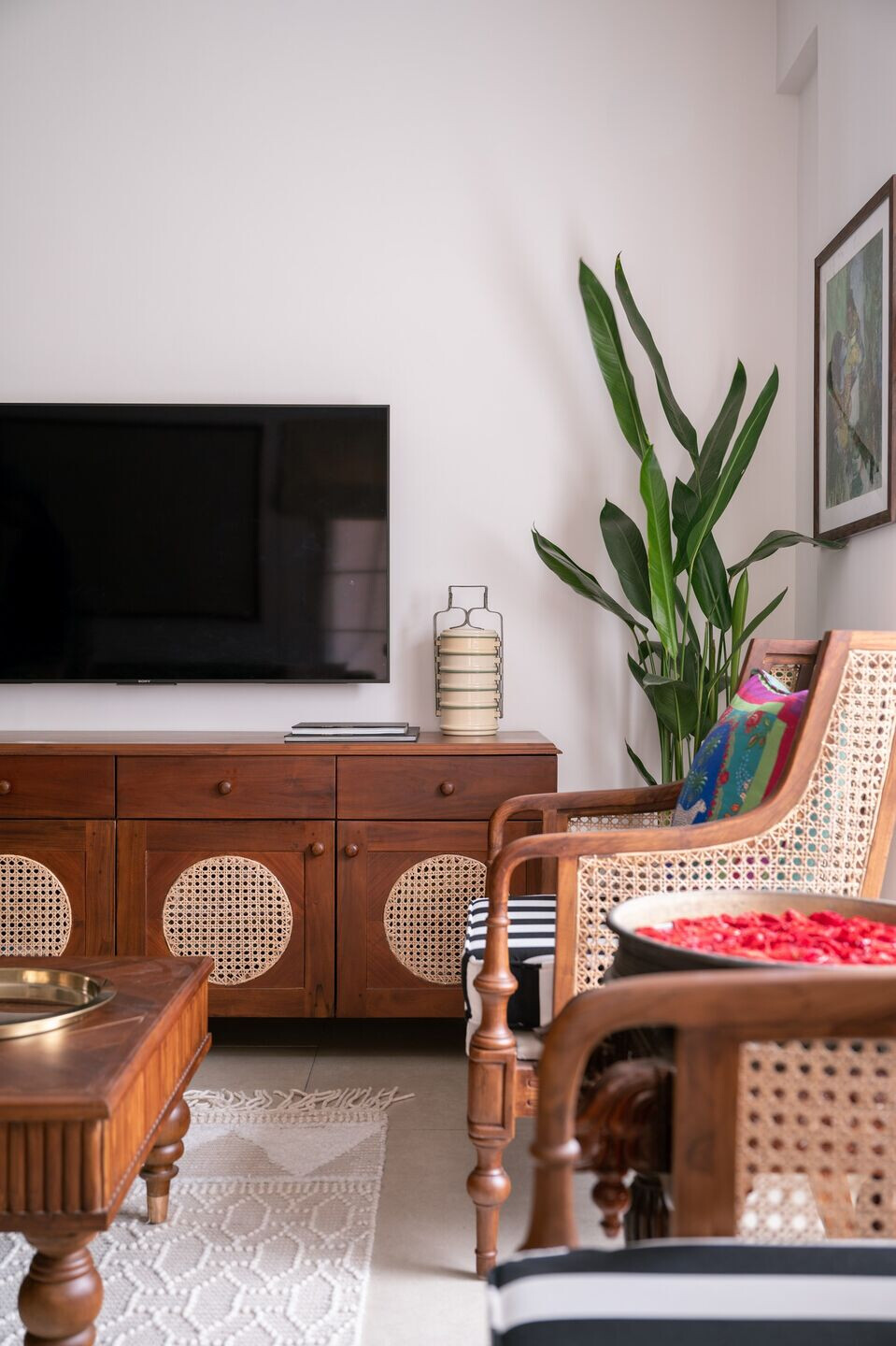
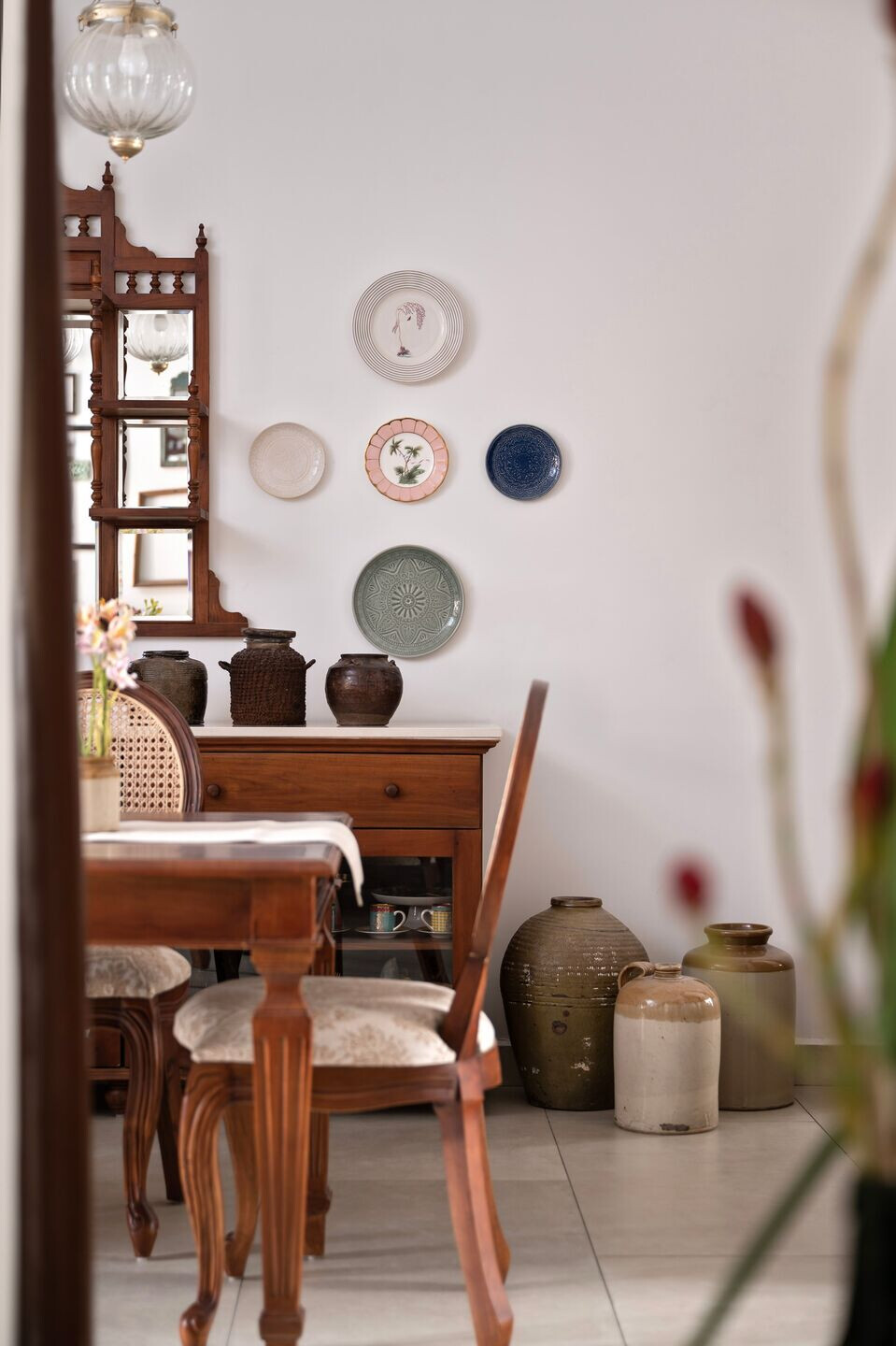
The youngest members of the family, the two boys are given one of the most fascinating spaces. The bunk bed with plenty of storage on the sides is a lesson in smart living even as the beautiful wall paper from Kalkaari Haath and an all-white colour scheme is the perfect infuses cheer into the space.
This residence resonated with our design philosophy which revolves around creating timeless spaces that have a soul beyond fashionable seasons. The family wanted the best of both the worlds and that gave us the liberty to infuse every room with a distinct touch. Embracing the art of experimentation, we incorporated European furniture styles with an indigenous touch. What helped was the client’s great eye for design and full faith in us.
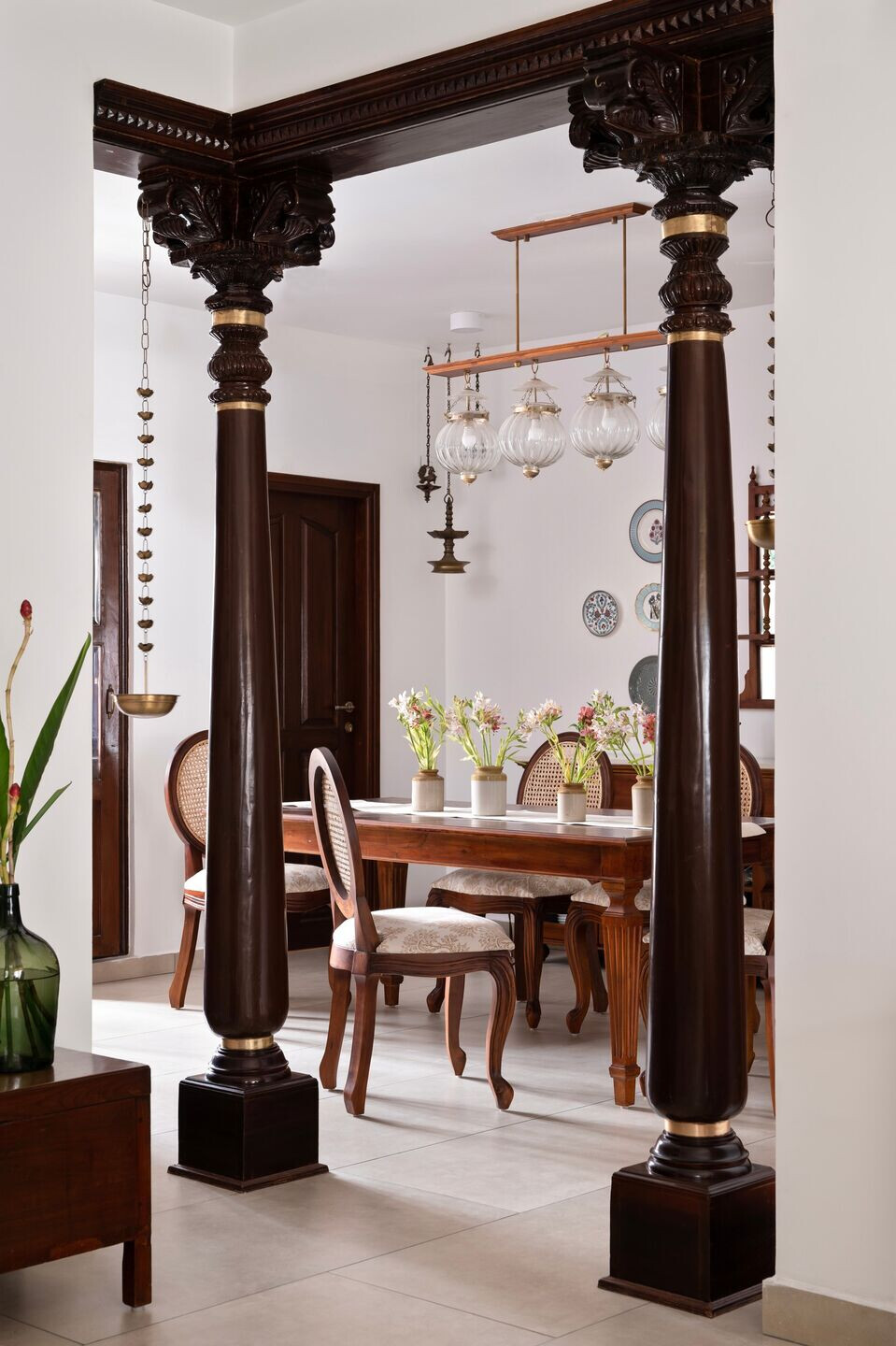
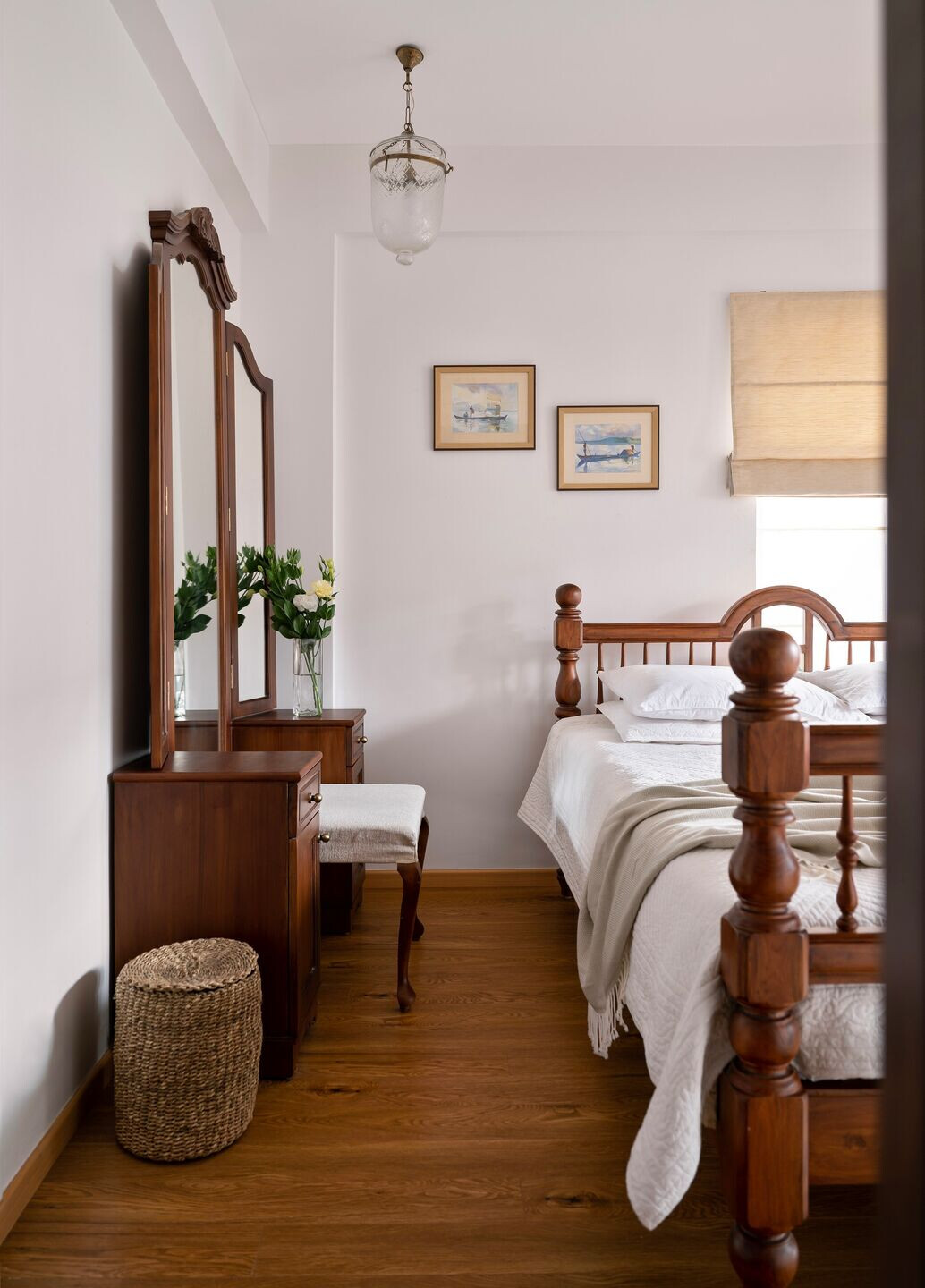
Team:
Practice: Temple Town
Architect: Meera Pyarelal
Photographer: Nayan Soni Photography
