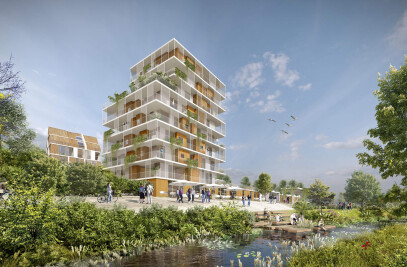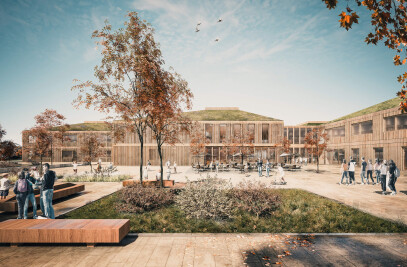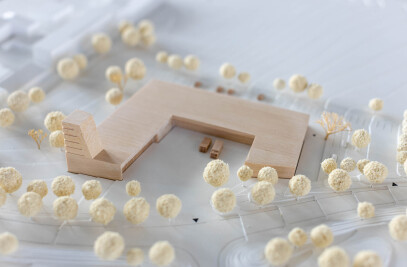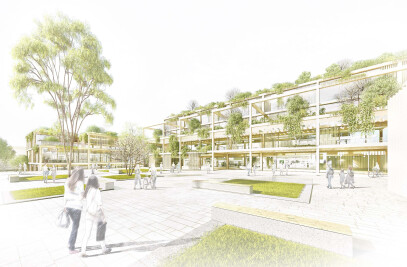A modern hair salon in an industrial-historical building: such a concept succeeds when the owner has developed precise ideas.
We initially supported the master hairdresser Nico Mentes from Göppingen in his search for a location, which eventually led to the historic industrial area in the west of Göppingen. In the former factory building of the Boehringer company, a large market hall and gastronomic businesses had already established themselves. Today, Salon Mentes is located in the former entrance and reception area of the industrial-historical building.
The salon is housed on one level and is located on the first floor directly on the corner of a busy street intersection. The central guideline in solving all design issues: the customers are always in focus. Interior design, lighting ambience and simple furnishings support and sharpen attention.
The reception area, mirrored tables, furniture, accessories and materials such as curtains and surfaces, including the color scheme, were planned and executed in close collaboration with the owner. For lighting, the choice was made for a solution that corresponds to natural daylight. For the surfaces, the specific stresses caused by the work equipment commonly used in a hair salon had to be taken into account.
In the implementation, the consistent customer orientation led to a reduced design. The industrial atmosphere of the existing building is accompanied by the interior design. The simplicity and clarity of the interior design of the former factory building promotes the purpose defined by the owner: an individual and concentrated focus on the customer during consultation and service.
Plan author: Gaus & Knödler Architekten PartGmbB (since 01.09.2019: Gaus Architekten)

































