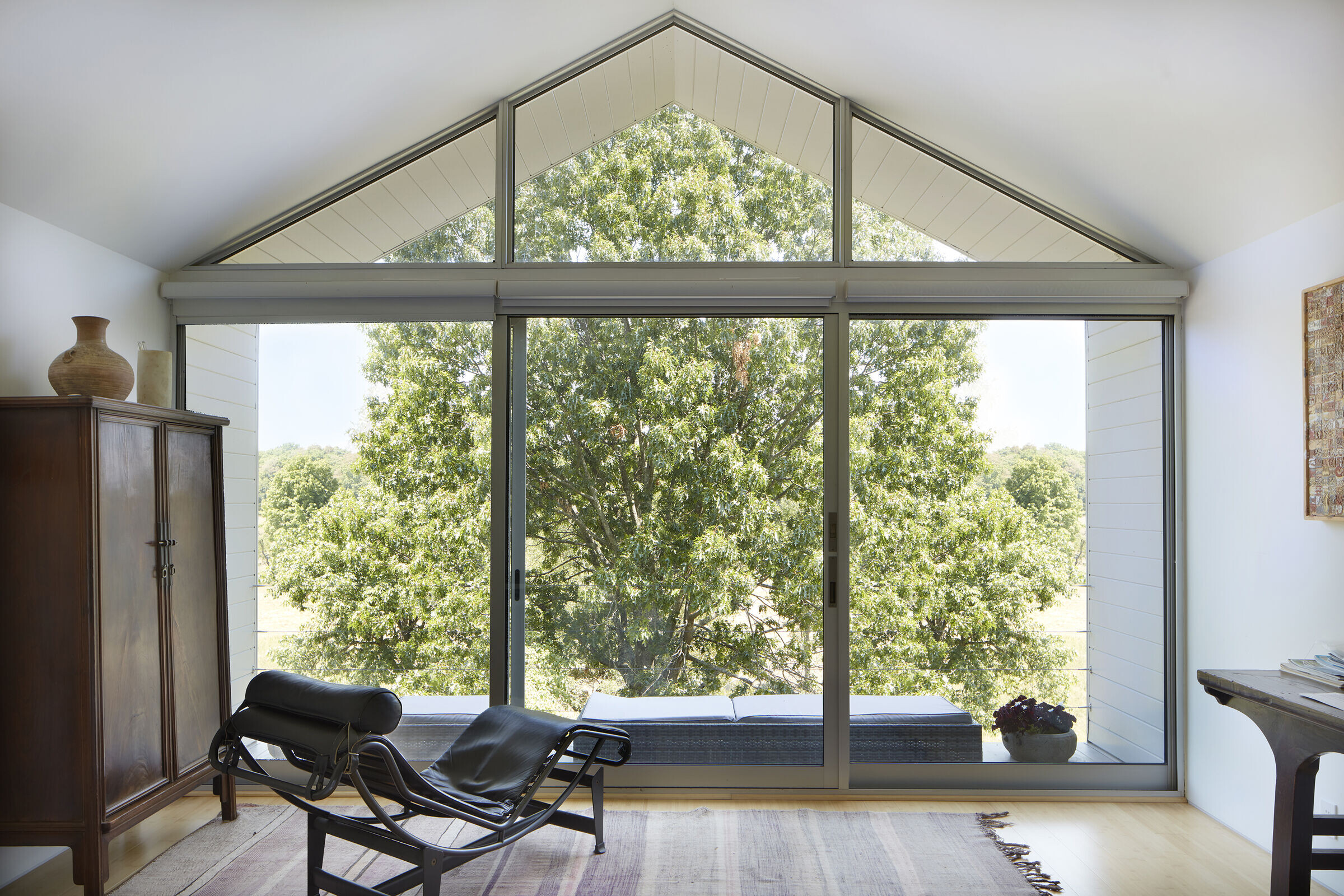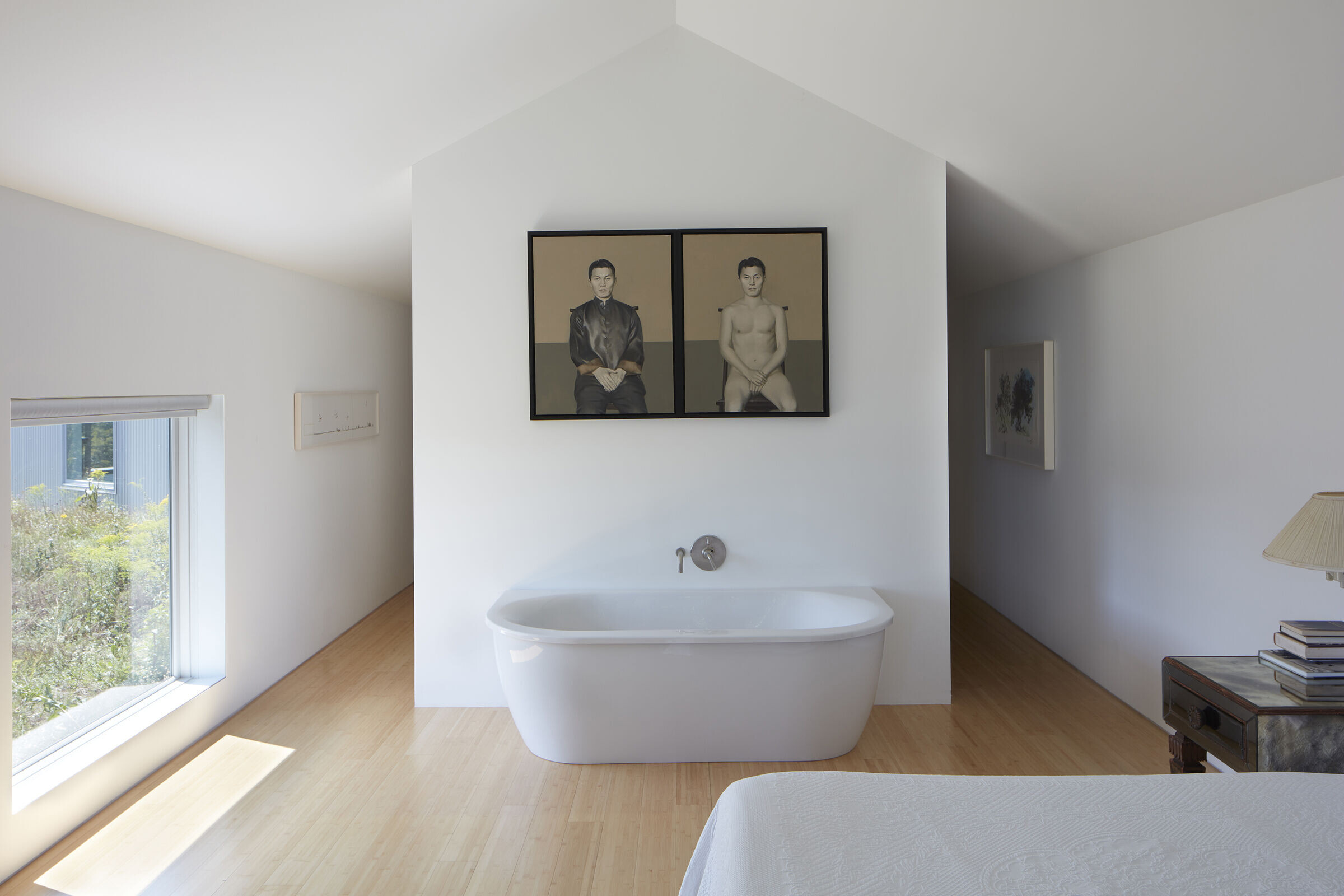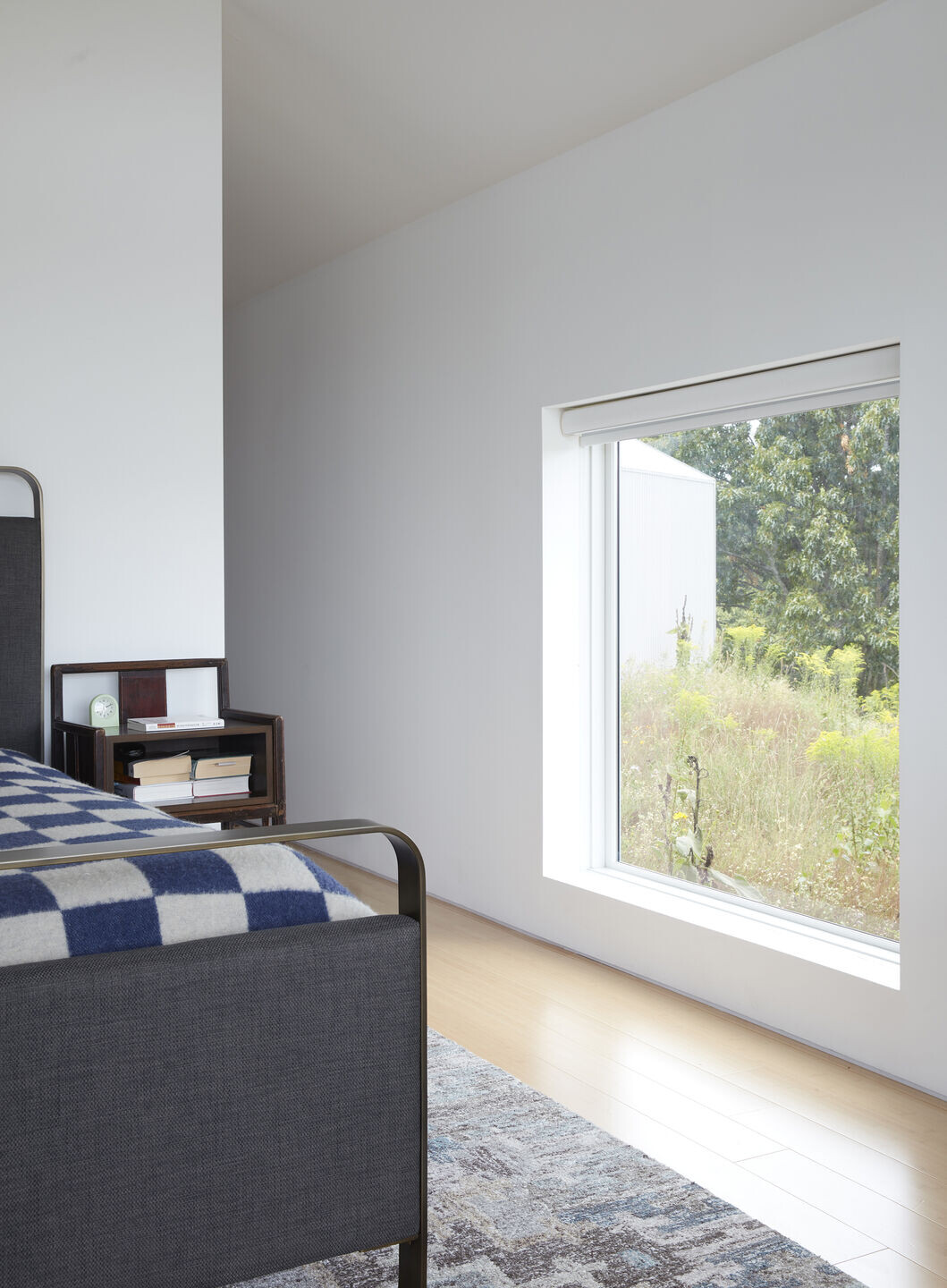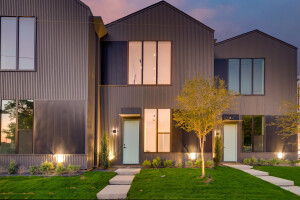For this weekend home in Salt Point, Reddymade worked closely with artist Ai Weiwei to design a 2,000 square foot linear extension. Built in the 1980s, the existing residence is composed of a cluster of hexagonal pavilions. For the new structure, we transposed this hexagonal plan to shape the section for the addition.

At the heart of the expansion lies an ample new living space. A glass enclosed corridor connects the existing home to this central hinge point from which two hexagonally extruded wings branch out toward the hilly landscape. Each wing features a bedroom and bathroom and culminates in a private porch that brings in generous natural light and overlooks the surrounding property.

The minimal material palette of the addition offers a neutral and light setting for art works and furniture from the client’s private collection. Throughout the new structure, large square windows are set low to frame the outward view and enhance the experience of the home’s natural settings.





























