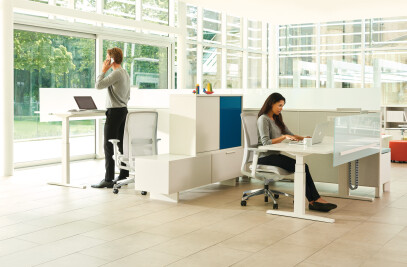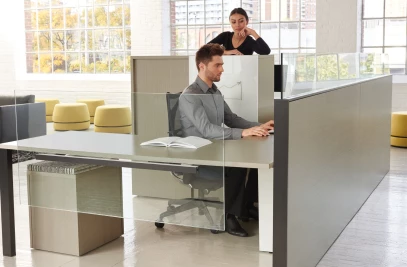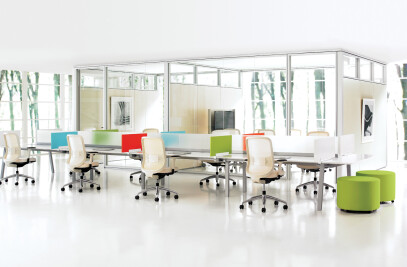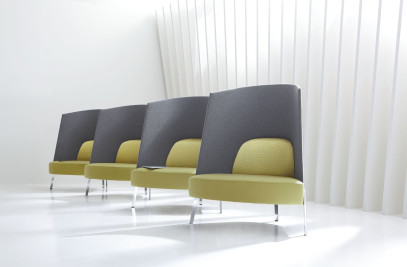THE CHALLENGE
Samsung Electronics Company, Canada, is a subsidiary of the Samsung multi-national group known worldwide for sophisticated digital technologies. In response to robust growth, Samsung seized the opportunity to move into new headquarters offices in Mississauga, Ontario, Canada. As befits a company known for innovation, Samsung shed a conventional approach to office design, working with the figure3 design firm, Teknion and furniture dealer Office Max to create a workspace where creativity can flourish.
Alexandru Borcea, Corporate Affairs Manager at Samsung, says, “At Samsung, we always innovate, we always change, so we wanted to design an open, flexible and people-focused space that would promote collaboration and push innovation forward.”
In keeping with its core values, Samsung also wanted the office to be a place where people like to “hang out”—comfortable, energizing and inspiring. Sound ergonomics and a safe, healthy environment were imperative. “People are our foundation. Employee well-being is essential. To that end, we selected everything with ergonomics in mind—not just a good chair or within the workstation,” Borcea notes.
Three other key points emerged as Samsung worked with lead interior designer Katy Krause at figure3 to define goals for the new headquarters: collaboration, technology integration and brand expression. Solutions evolved that integrate an array of Samsung technologies with spaces and furniture designed to enable and encourage collaboration—and to accommodate ongoing change. The Samsung brand is expressed via large-scale graphics and a striking use of color in upholstery treatments and finishes.
“We wanted to use our technology to engage our people even more,” adds Borcea. “At the same time, we built in flexibility to give people a lot of different ways to work, with plenty of spaces for collaboration, but also those that are more private and physically intimate.”The office landscape provides a balance of open and enclosed spaces, plus furniture that can be adjusted and moved around, and both low- and high-tech work tools such as whiteboards and touch screens.
Phase One of the Samsung project entailed purchasing new furniture for 550 workstations and 29 offices, as well as furnishings for the reception area, a formal boardroom, casual meeting spaces, idea rooms, enclaves, training areas and a cafeteria. In order to achieve a “complete fit,” custom solutions were provided to fulfill very specific functional or aesthetic requirements.
THE RESPONSE
Following the guidelines set by Samsung, Teknion, Office Max and figure3 delivered a workspace designed to help happy, healthy employees be more productive, more likely to collaborate and more likely to innovate.
COLLABORATION
In the new Samsung office, collaborative spaces take diverse forms, including casual open meeting spaces furnished with Collaborative Ottomans, “idea rooms” with mobile tables and chairs, and larger conference rooms that seamlessly integrate Samsung AV/communication technology with Teknion’s Expansion conference tables and credenzas. In less formal environments, Fractal high-back lounge chairs and sofas provide a degree of visual privacy and enclosure, inviting employees to gather for conversation, to share ideas and information. “We put a lot of thought into what we wanted from our furniture,” Borcea comments. “We didn’t go to a showroom and say, ‘we like that.’ We had very specific needs that we needed to be fulfilled.”
Teknion dna, a group of modular seating and tables, is applied in open areas to create casual seating and worksurfaces that allow an individual or a group to work on a very impromptu basis. The versatile Teknion dna product also permits quick and easy reconfiguration as needs change. Throughout the office, a variety of mobile seating and mobile and height-adjustable tables enable people to work together in different ways in break-out areas, at the workstation or in the private office—whether standing or sitting.
FLEXIBILITY
Given the pace of change at Samsung, the workplace must continually adapt to new technology, changing personnel and varied workstyles. Flexibility is “designed into” the offices with low-height workstations and private offices furnished with District systems furniture, which offers layered surfaces and compact storage augmented with custom mobile pedestals. Adjustable Projek task chairs provide a high level of comfort and support at the workstation (as well as in private offices and conference rooms) and all workstations and private offices are equipped with height-adjustable tables that encourage workers to change their posture. Stand-up meetings can take place. Or, employees can perform tasks while standing—thereby, stimulating circulation and renewing energy.
With flexibility a priority, the Altos wall system was used to create private offices and meeting rooms. Modular, relocatable walls allow Samsung to change the dimensions of a room, to remove a wall in a private office and convert the space into a meeting room and to build meeting rooms whose dimensions can be altered at any time, with no further construction work. By enclosing offices and meeting rooms with Altos walls, Samsung maximizes the natural light that flows into the building from the perimeter and provides an acoustic shield. Altos walls also permit laminate, veneer and fabric fascias to be used when and where desired to maximize function.
EMPLOYEE HEALTH, SAFETY AND WELL-BEING
Because “we think about people first, we made sure all of their ergonomic needs were met,” says Borcea. Samsung selected Projek seating for use in conference rooms, as well as workstations. At the reception desk, the visually and technically unique RBT chair immediately conveys the message that comfort, safety, support—and people—are important in this office. Livello height-adjustable tables get people out of their chairs and onto their feet in the private office and the variety of spaces in which to work also encourages employees to get up and move around—to converse in spaces furnished with Fractals lounge chairs, to take a break in the cafeteria, to gather in an idea room to create and innovate.
BRANDED SPACE
Color is used to work the unique character of the Samsung brand into the space—and creates a fresh and lively sensory environment. Vivid wall graphics are used to literally spell-out key ideas like “Inventing” and “Discovery Starts Here.” Ancillary seating—Fractals low- and high-back lounge chairs, Teknion dna modular lounge seating, Belize mobile chairs and Collaborative Ottomans—are upholstered in blue, red, green, pink and orange—bringing a sense of playfulness to the business of work. Within the workstations, bright blue cushions on credenzas add an upbeat pop of color against a neutral background.
The striking use of color is being extended to each floor of the headquarters building, with each floor “named” for one of Samsung’s core values, each of which is assigned a color: People (violet), Excellence (blue), Change (red), Integrity (green) and Co-Prosperity (orange). The colors thematically identify each floor, but no floor is limited to a single color. Clusters of Collaborative Ottomans, for example, are upholstered in multiple cheerful colors.
CUSTOMIZATION
Teknion supplied 95 percent of the furniture for Phase One of the Samsung headquarters project, including 300 custom pieces such as a CEO boardroom table, pedestals with customized dimensions and brackets to support the hardware of large display screens. Booths and enclaves are also custom designed and furnished. “The workspace and the furniture are work tools as much as anything,” adds Borcea. “We went a step further to create an environment for communication, productivity, job satisfaction and performance.”
The client, Samsung, is very happy with the collaborative effort of figure3, Teknion and Office Max. “The new space is very well received,” concludes Borcea. “The first happy moment was when we saw the first mockups. We asked employees to come in and look. Everybody loved it. They all just settled down on it, immediately sat on it and were thrilled. We have had no bad feedback.”







































