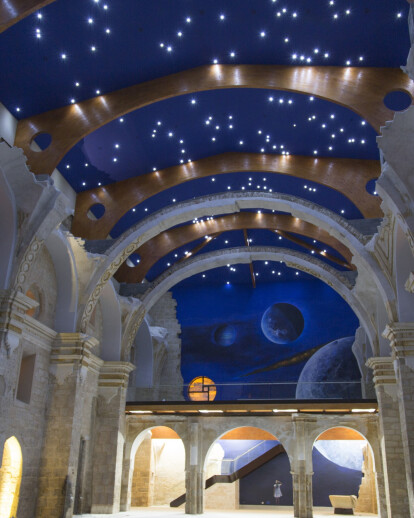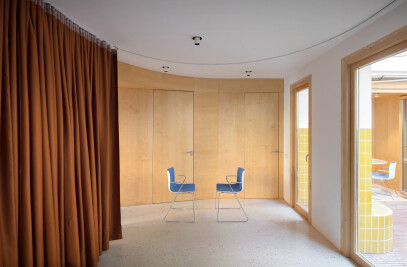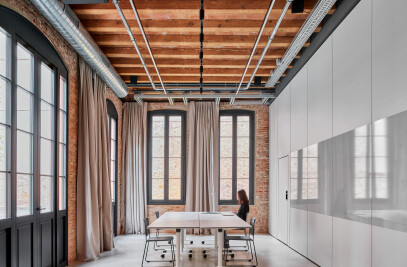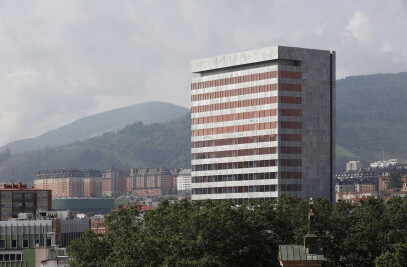The church of San Pedro (Saint Peter) is a temple with a single nave with an apse and side atrium. It combines different architectural styles, a reflection of the different events that have shaped it over time. The 17th century renaissance style dominates, as this was the period when most of the building was constructed. There is also an important Romanesque portal from the 12th century that remains to this day. We can also see baroque elements in the chapel and adornments from the 18th century.
In 2011, San Pedro was in a deplorable state. It had lost the roof of the main body and the portico; the vaults with semi-circular arches which were held between the nave walls; and the west façade where the tower used to be. Four years on, its image has completely changed.
Thanks to an innovative project drawn up by architects Álvaro Gutiérrez Baños, from Egain; and Juan and Carlos del Olmo García, from Del Olmo Arquitectos, the building once again enjoys covering, finishes and facilities to make the space inhabitable. The calculation of facilities was carried out under Juan Manuel García Perez, an engineer from Egain. Now known as San Pedro Cultural, the space has been restored with cultural purposes in mind.
The appearance of the new San Pedro is spectacular, almost film-like. This is even more surprising if we compare it to the state it was in just less than five years ago. A large-scale deployment wasn't necessary, however, to bring about this change. As the maestro Mies van de Rohe said: "Less is more". The works were limited to placing a new roof and completing the façade which had fallen off. In the case of the covering, first wooden laminate coverings were placed and finished with an outer layer of copper. In the case of the façade, brick was used to clearly define the work done on the general finishing of the ashlar masonry. Next to the façade, where there used to be a tower, a cypress was planted to evoke the vertical space of the missing tower.
The most spectacular part of San Pedro Cultural, however, is without a doubt its inner covering. Painted dark blue, almost black, it simulates a clear night sky. Miniature Clavo luminaires by Daisalux have been fixed on the ceiling, arranged to recreate constellations as they would be seen in summer from that spot. A curious, intelligent way to make a different use of a luminaire designed for beacon lighting. The architects set themselves the challenge of invoking an "effect that is magical, nocturnal, unique, theatrical, baroque and exciting". It's fair to say they achieved it!
Even though we're indoors, the well-achieved light effect takes us to the church of San Pedro back when it was missing its covering. We can imagine the starry sky that we would have seen from within the church ruins, a romantic prospect. The difference being that now the structure is in good condition and we're inside a welcoming building, where only the absolute necessary work was done to close the space. Thus, they've managed to preserve the magical essence of the ruins, beautifying them with a fresh new look. The photographs taken on this stage look like stills from an animated film, drawn and coloured to please even the most demanding audiences.
To enhance the scientific nature of the renewed space, a Foucault Pendulum has been installed, kindly manufactured and gifted by the Inmapa-Aeronautica company in Palencia. The pendulum, which hangs from the apse through the partly-destroyed vaults, seems to hang from the stars, enhancing the magical, theatrical effect of the ceiling.
Also included are some elements taking advantage of the very structure of the building, reaffirming the concept of a place of astronomic studies. There are references to time and space such as the solar meridian, which signals the passing of the sun indicating the solar midday; and a double-sided sun dial.
The emergency lighting is completed with Block and Double Argos luminaires, manufactured by Daisalux.



































