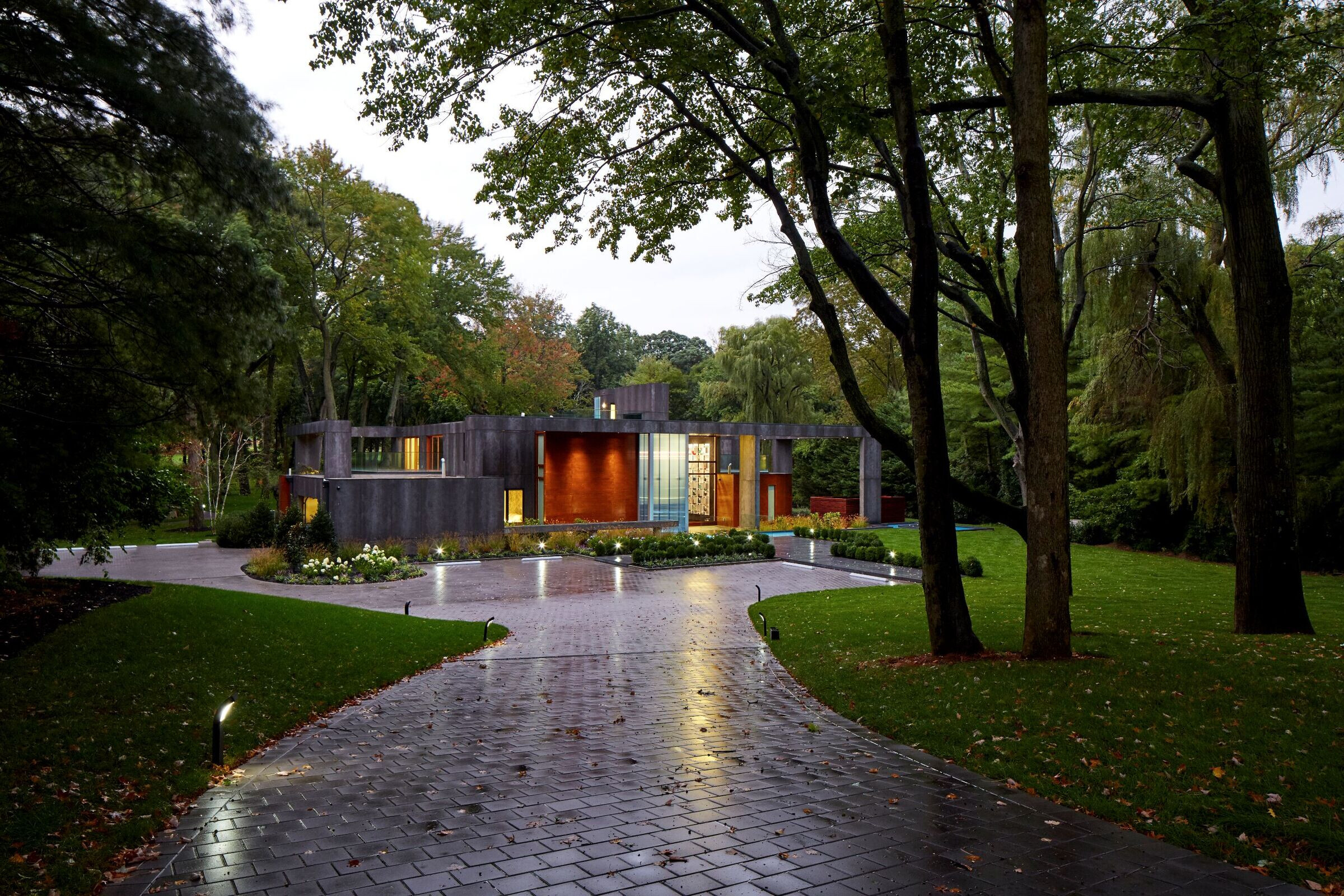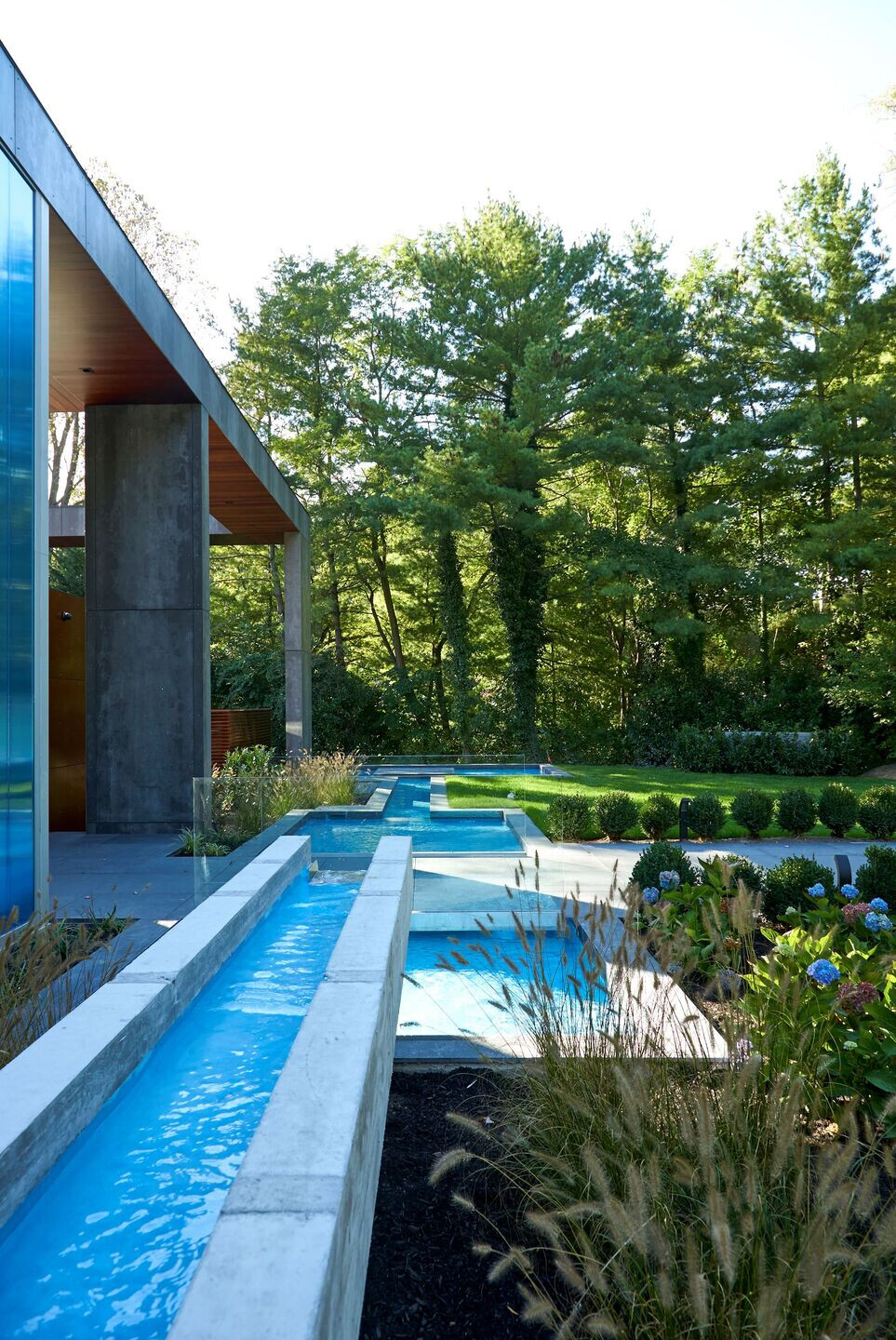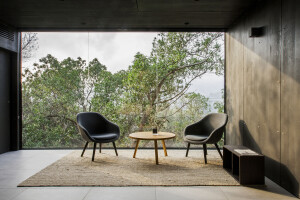This residence, situated on a 2+/- acre site is located on the North Shore of Long Island. The estates history is evidenced by the remaining mature trees, which march through the landscape. The site was occupied by a 1970’s contemporary structure, which because of its poor structural condition was demolished down to its foundation.

The clients, empty nesters, have been long time city dwellers and this would be their first suburban home. Part retreat and part home base for their extended family to visit and gather. They requested an open plan for the main living spaces, a master suite on the main floor, with family guest suites on the second floor. Other amenities include indoor pool and spa facilities, media room, home office, sunken garden, reflecting pools, accessible roofs, and a wine cellar/tasting room. Another goal was to use as much of the existing cellar and foundations that were salvaged, as possible.















































