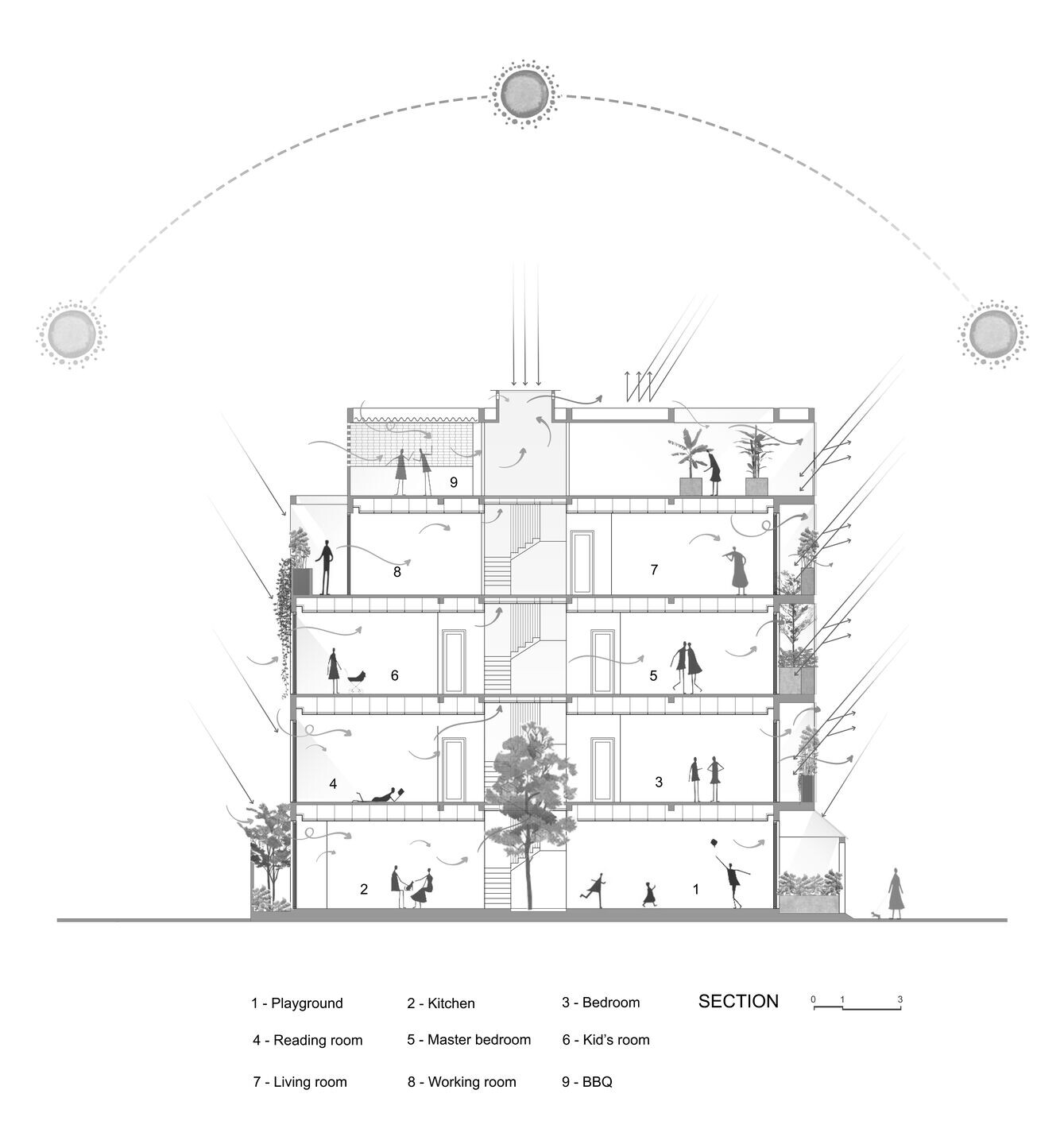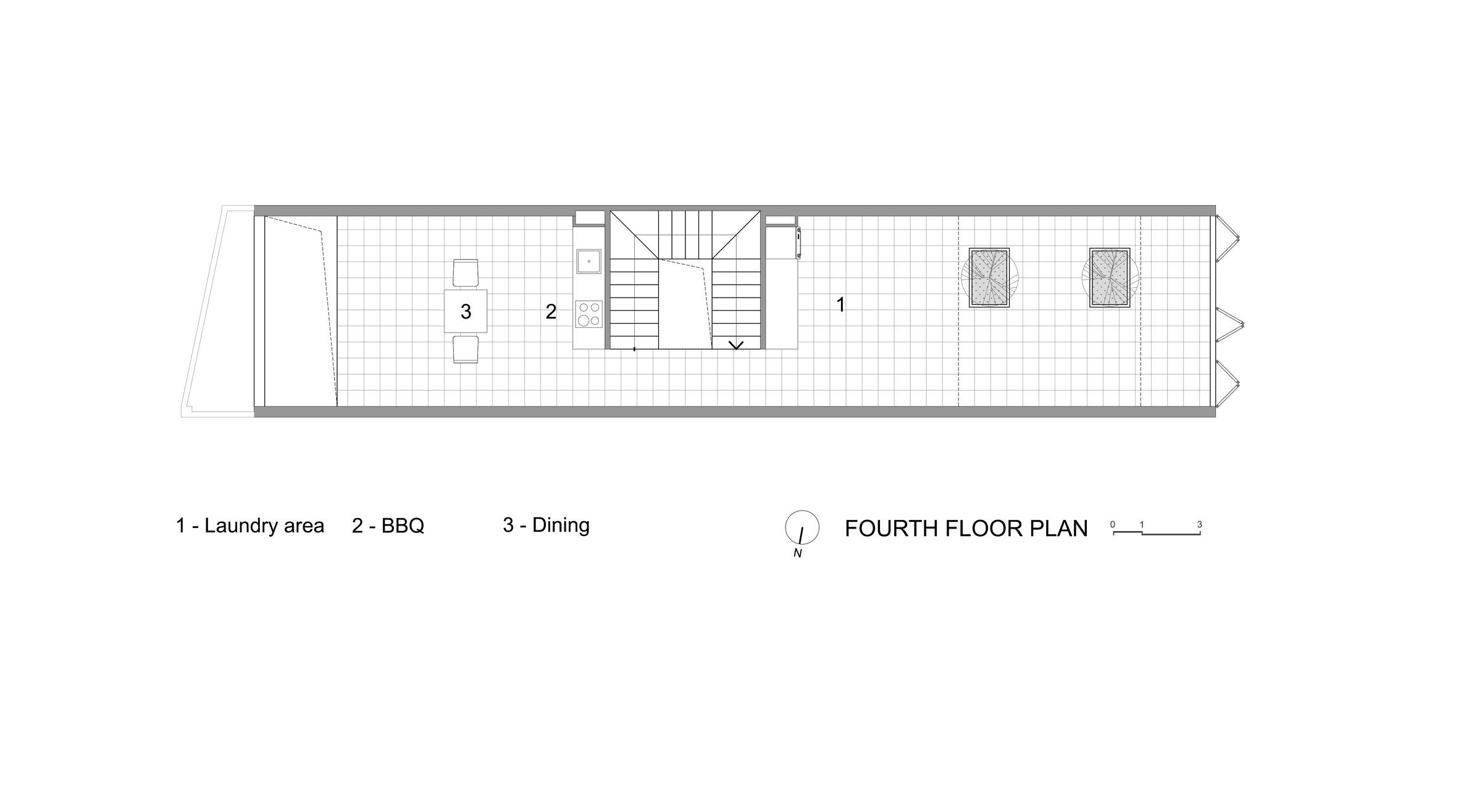In a lively Ho Chi Minh City neighborhood in Vietnam, Chic Vid House reinvents urban living with its slender structure and unconventional layout. Positioned to face west, the residence occupies a narrow plot measuring 3.9 meters in width and 19.6 meters in depth, ingeniously utilizing space through its five-story configuration. Acknowledging the limited availability of open areas in urban environments, the design team aimed to seamlessly incorporate lush greenery, expansive outdoor views, and ample natural light throughout the façade and internal areas.
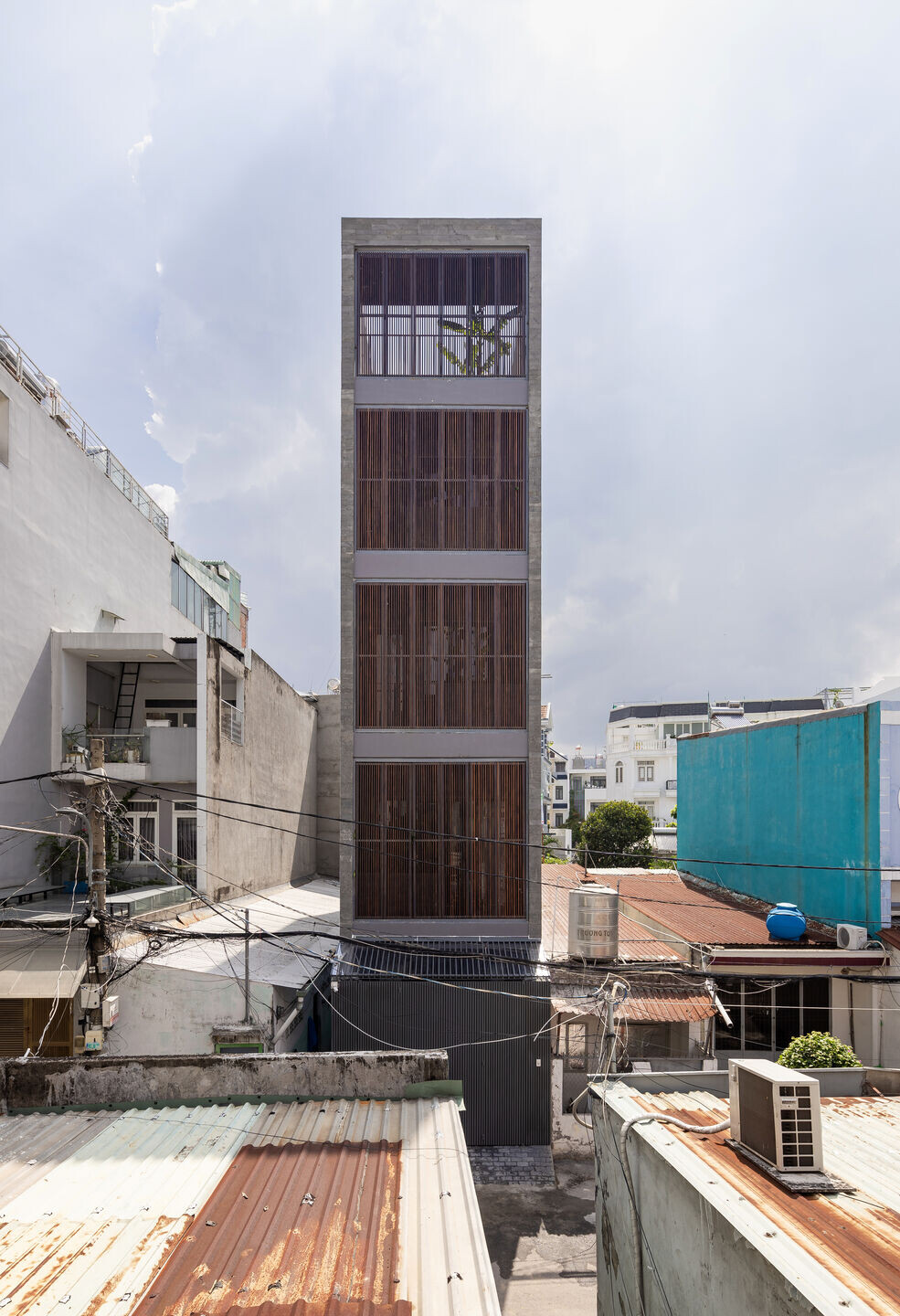

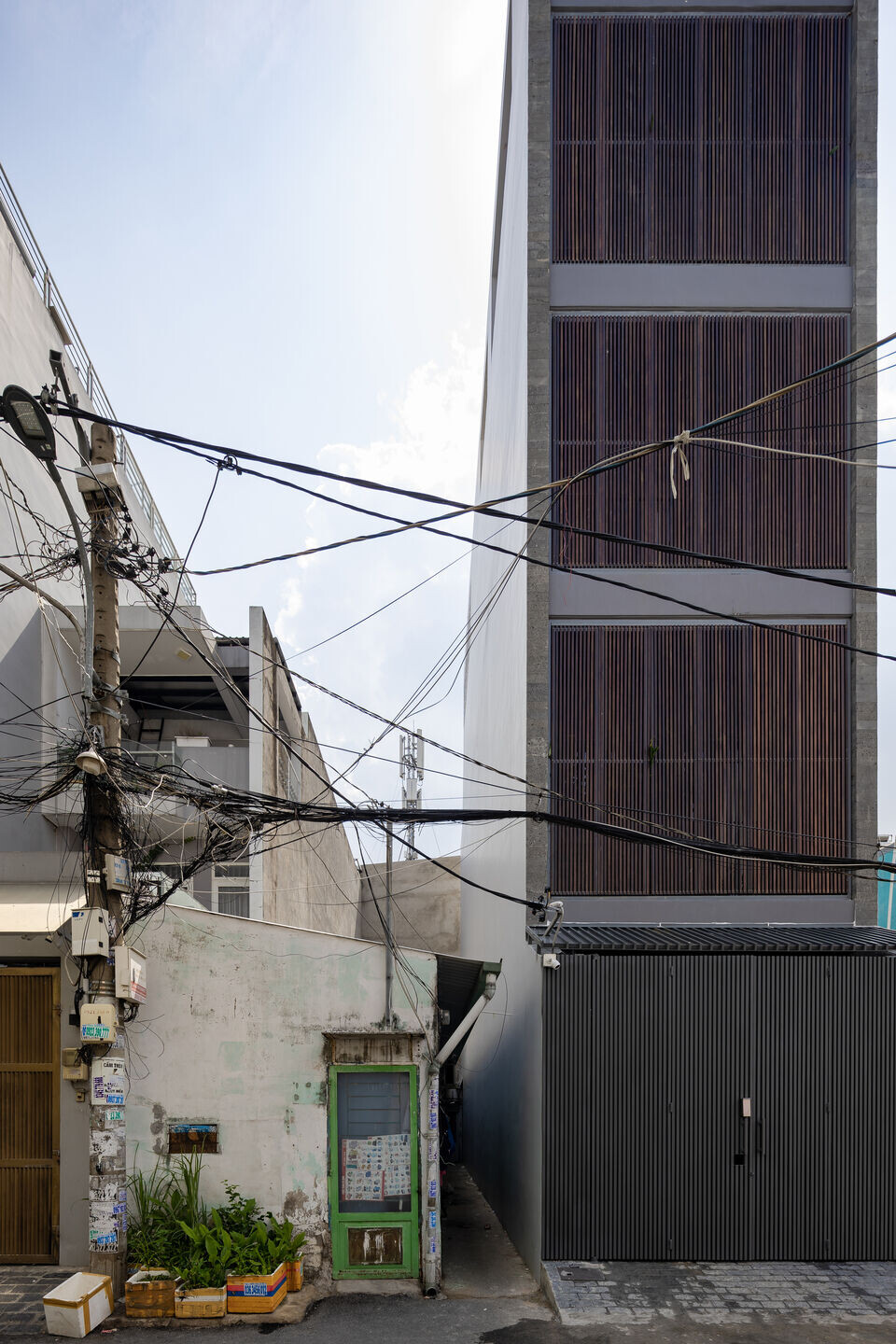
Translucent, foldable teak shutters adorn the elevation, offering the flexibility to open and close for sun protection, enhanced ventilation, and a continuous visual connection with the surroundings. Additionally, communal living and workspace areas have been strategically positioned at the top of the residence to capitalize on panoramic views and counteract any feelings of confinement, while more secluded zones are nestled on the lower levels.

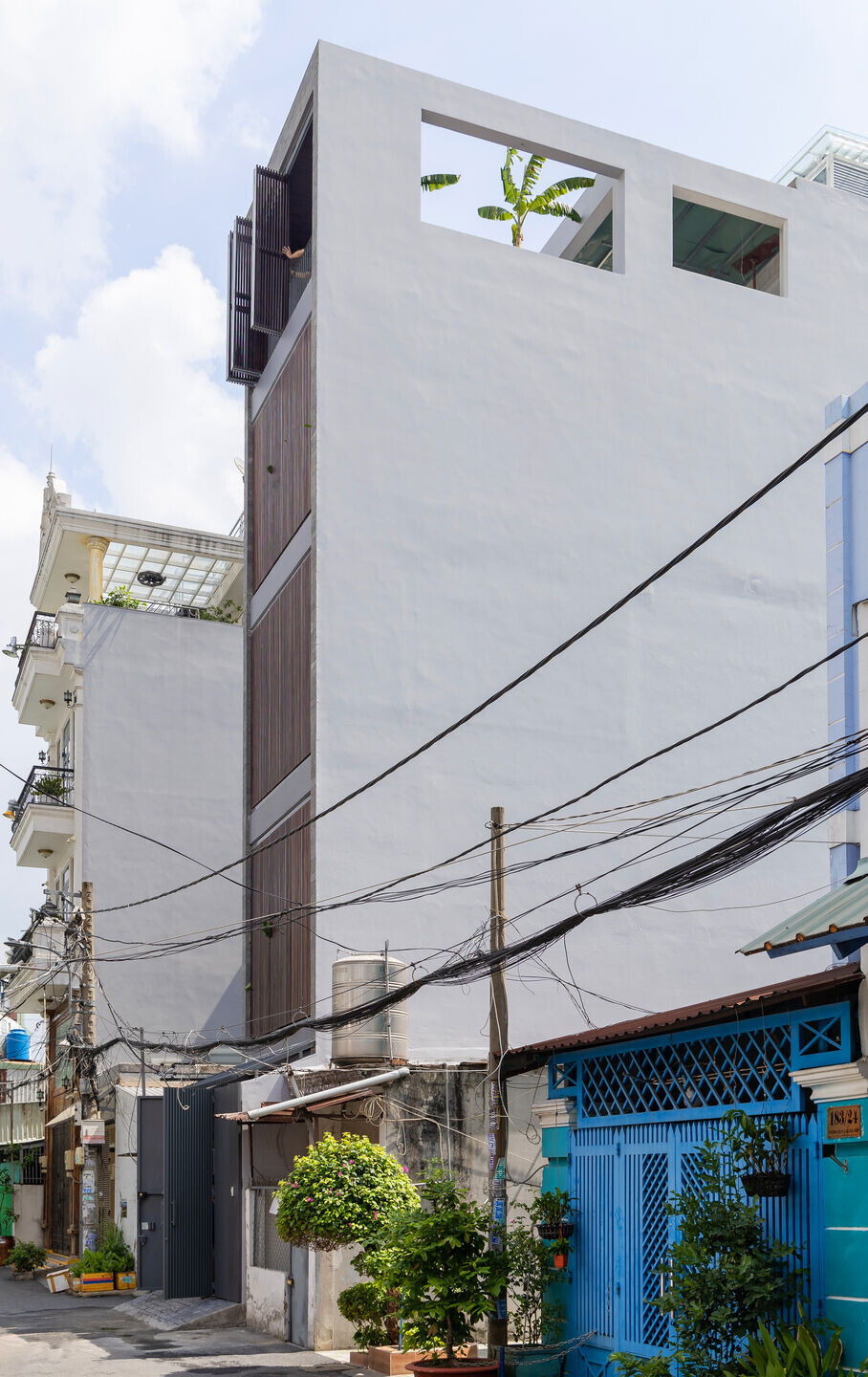
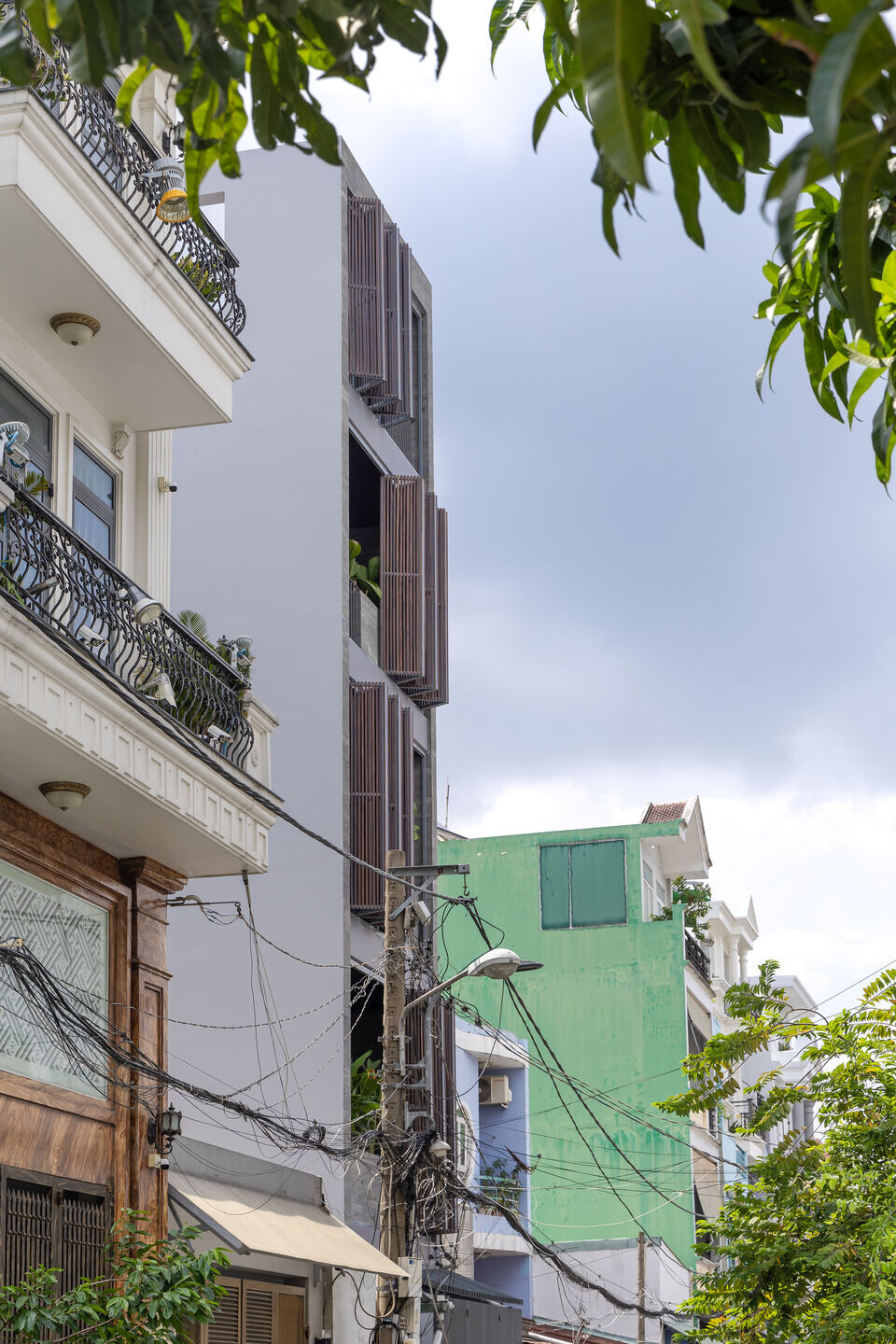
At first sight, the Chic Vid House’s unpretentious exterior suggests a solid and straightforward structure, yet it conceals a bright and nature-inspired dwelling within. To counter the challenges of the tropical climate and ensure a pleasant living environment, the architect employed laterite stone for both the façade and interior, harnessing its ability to regulate temperature and its rustic charm.

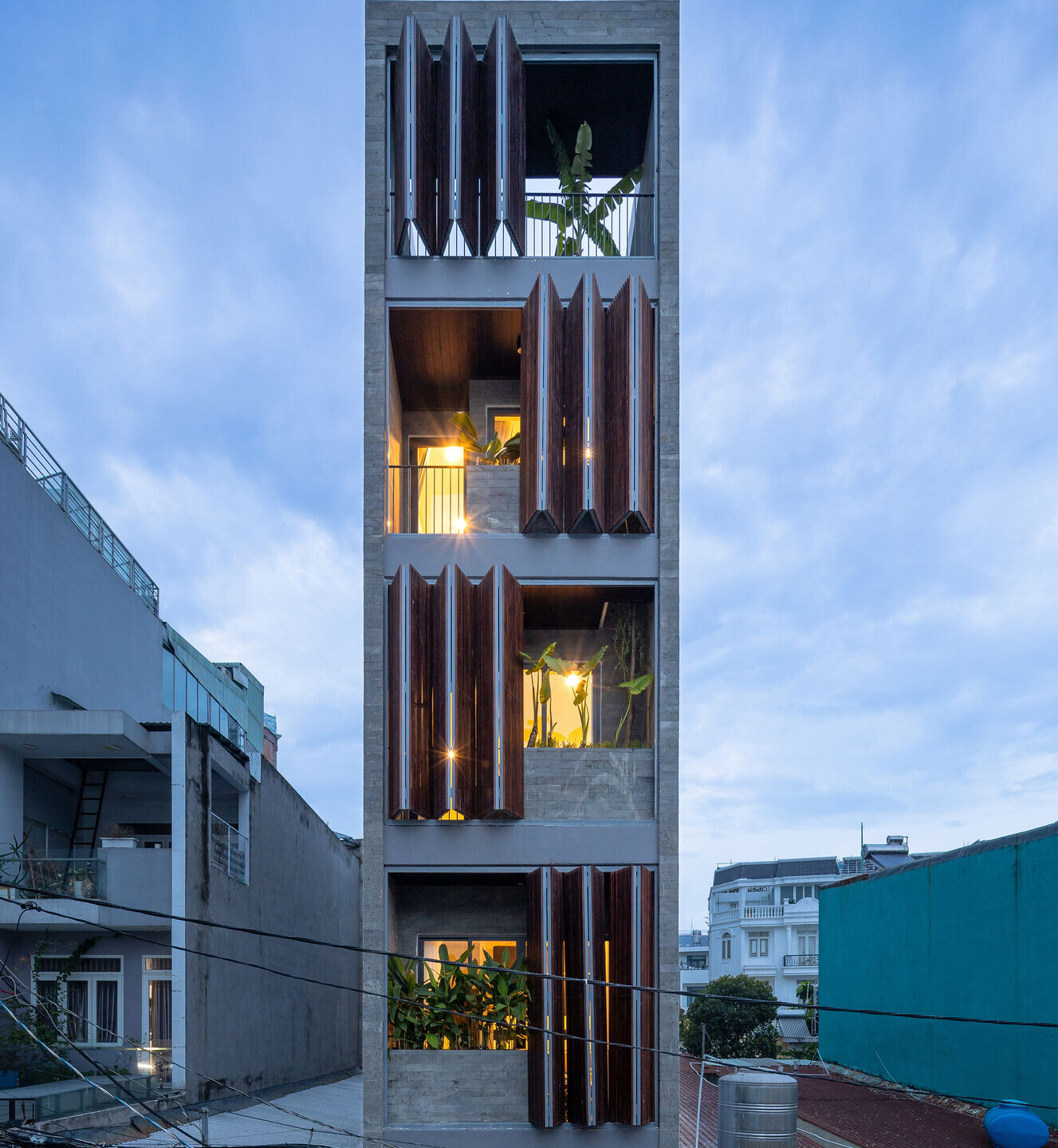

Internally, the architect has curated a space that caters to the needs of each family member. The ground floor features a playground, offering children a secure area to play away from the busy street. Positioned at the rear and adjoining the dining area, the main kitchen enables parents to keep an eye on their children while they play, while expansive glass doors provide views of the backyard.
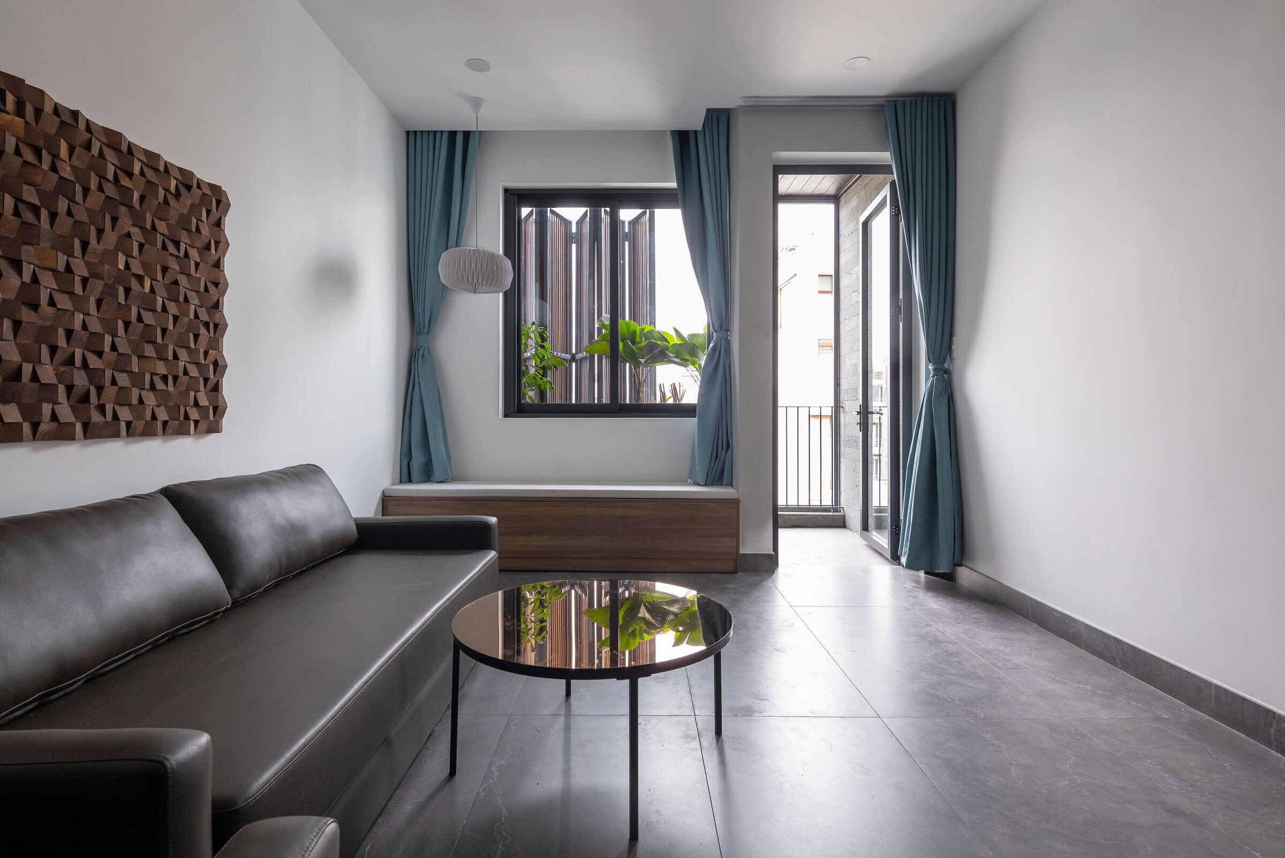
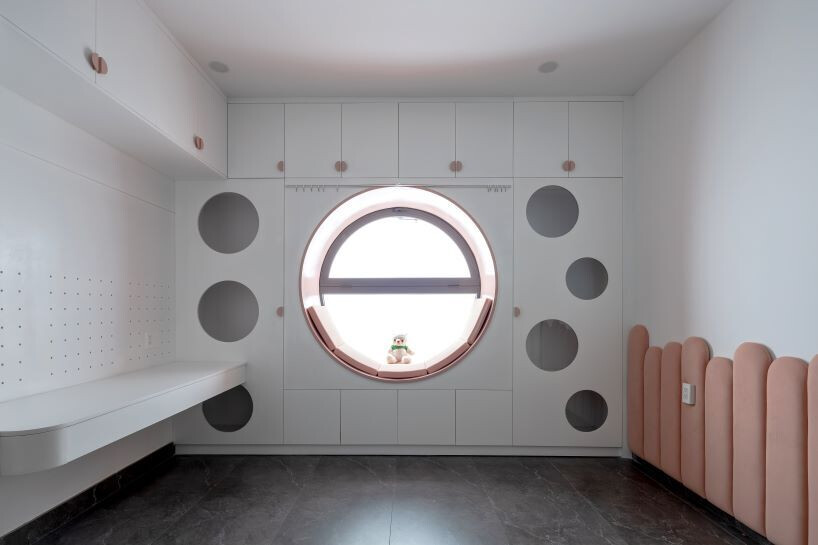
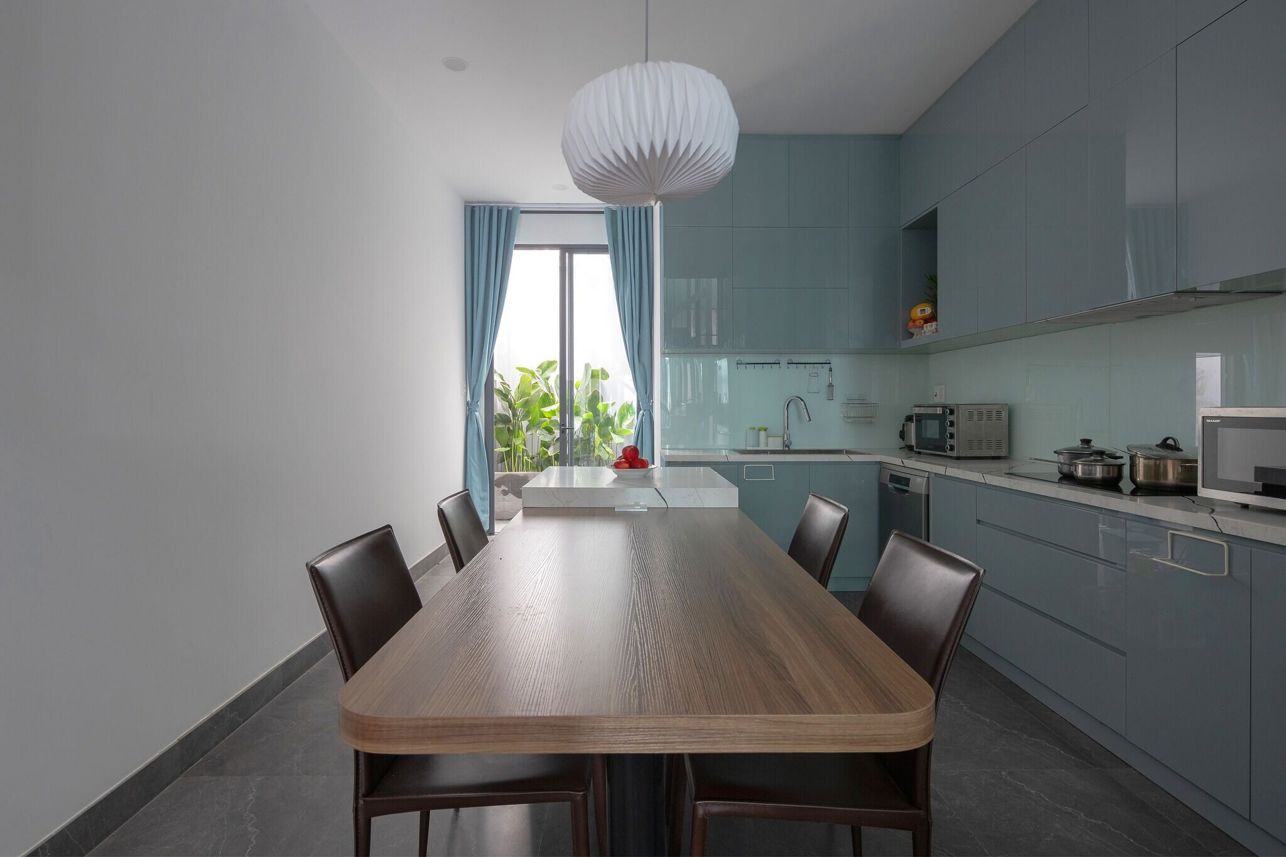
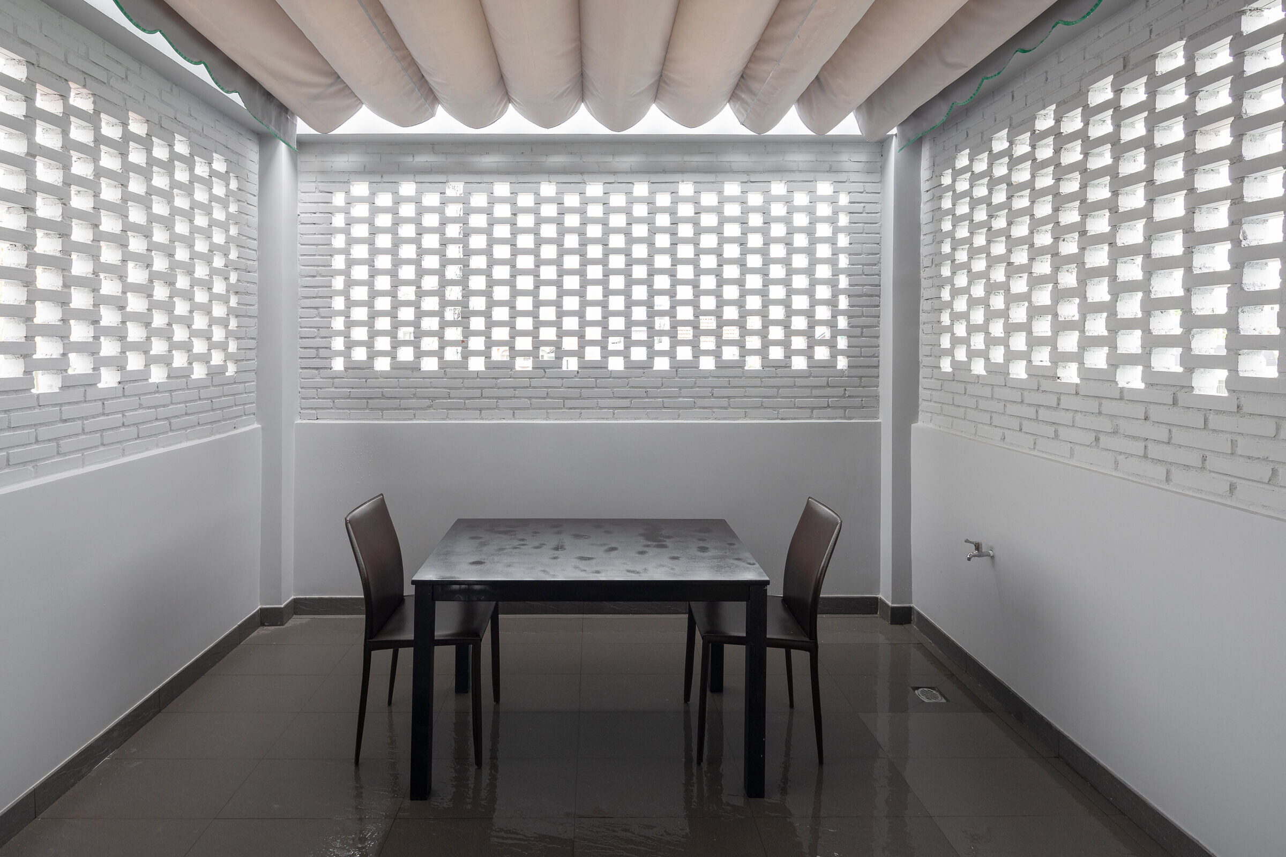
On the third floor, the family's bedrooms are located, with a dedicated space for the two children. Here, a circular window captures the morning sun, infusing the room with natural light and promoting airflow, essential for the children's well-being. The fourth-floor living room takes full advantage of its elevation to offer sweeping views of the neighborhood, reducing the reliance on artificial lighting and electricity consumption. Lastly, the rooftop has been transformed into a tranquil terrace retreat, complete with a cozy dining area.
