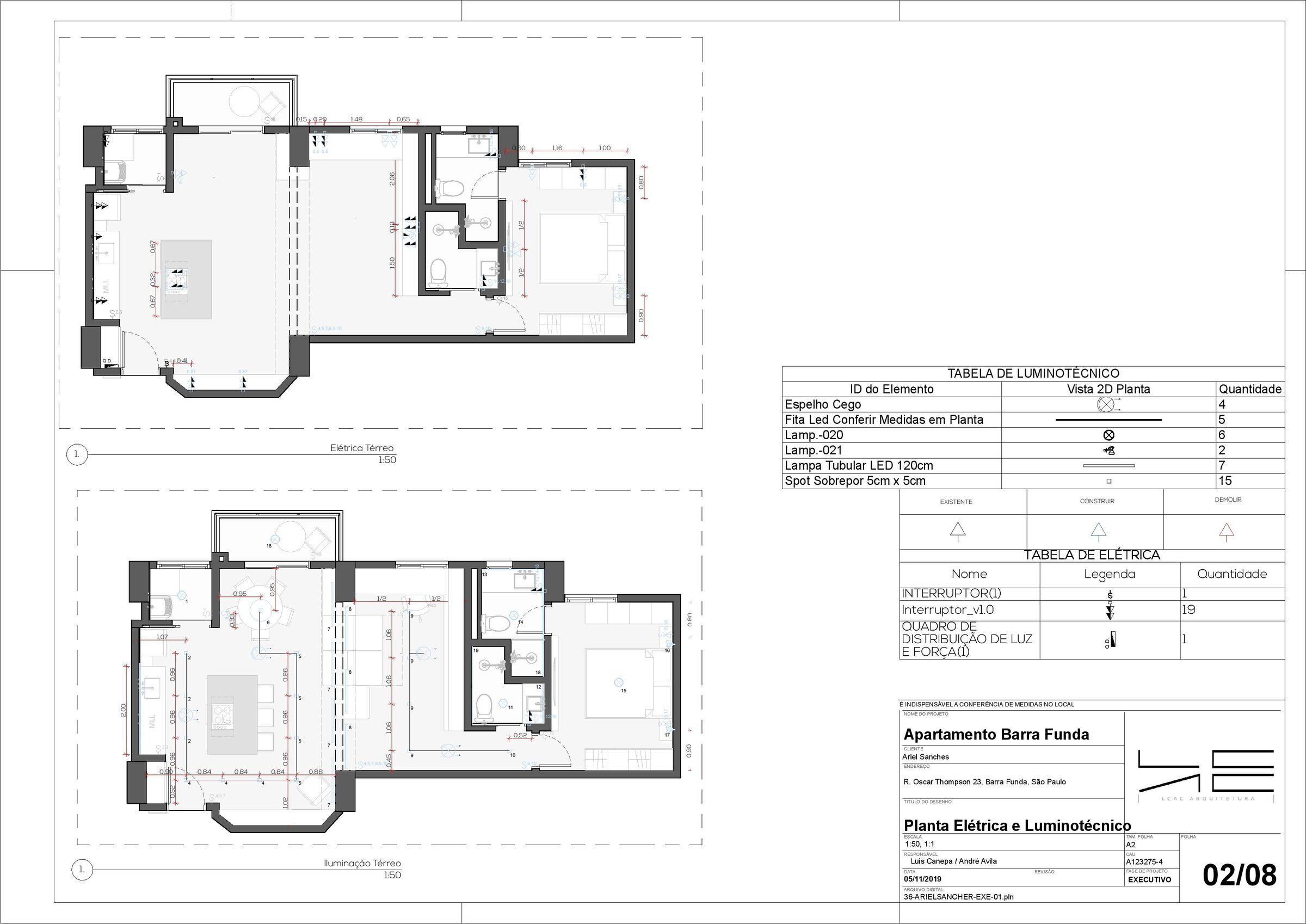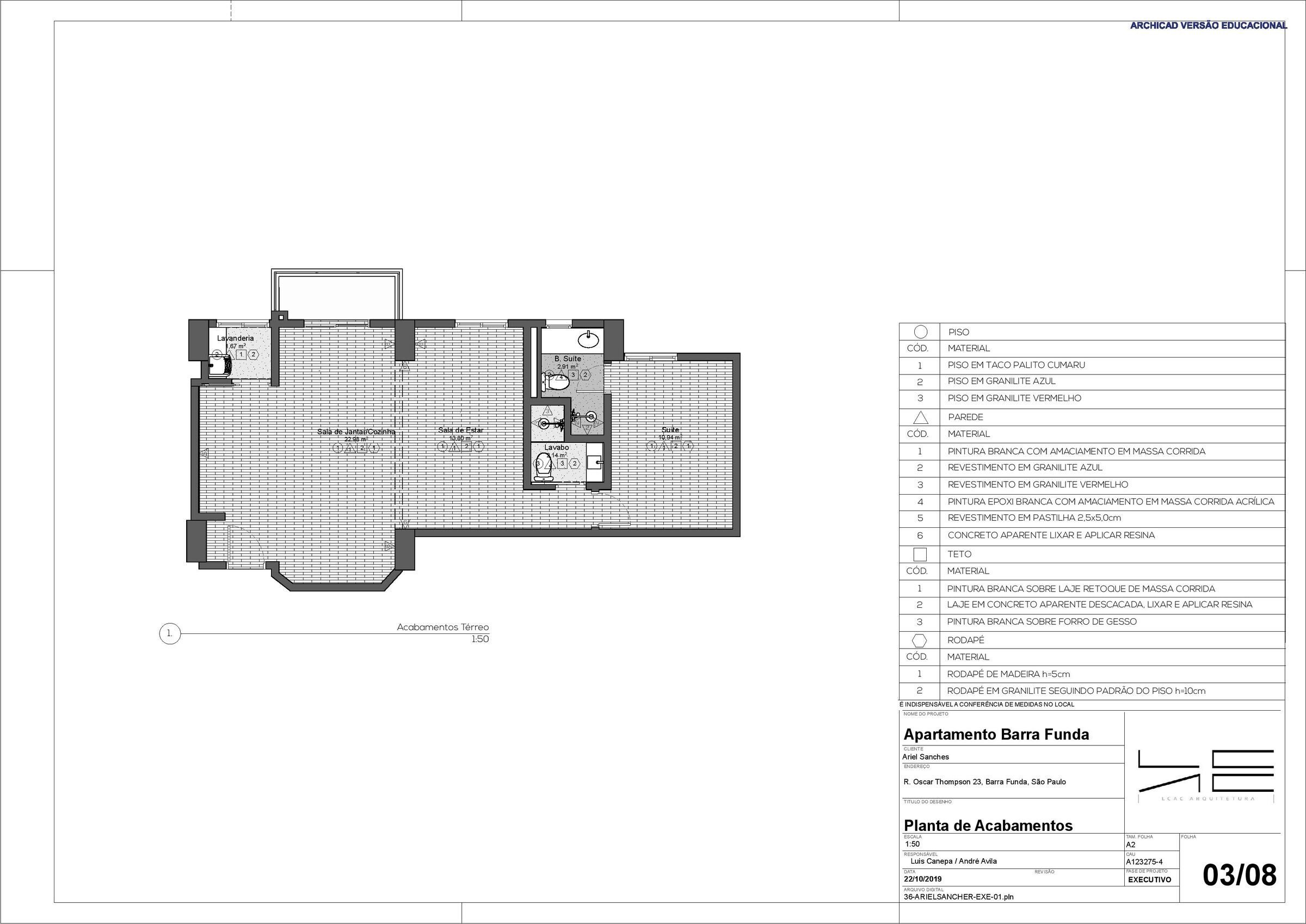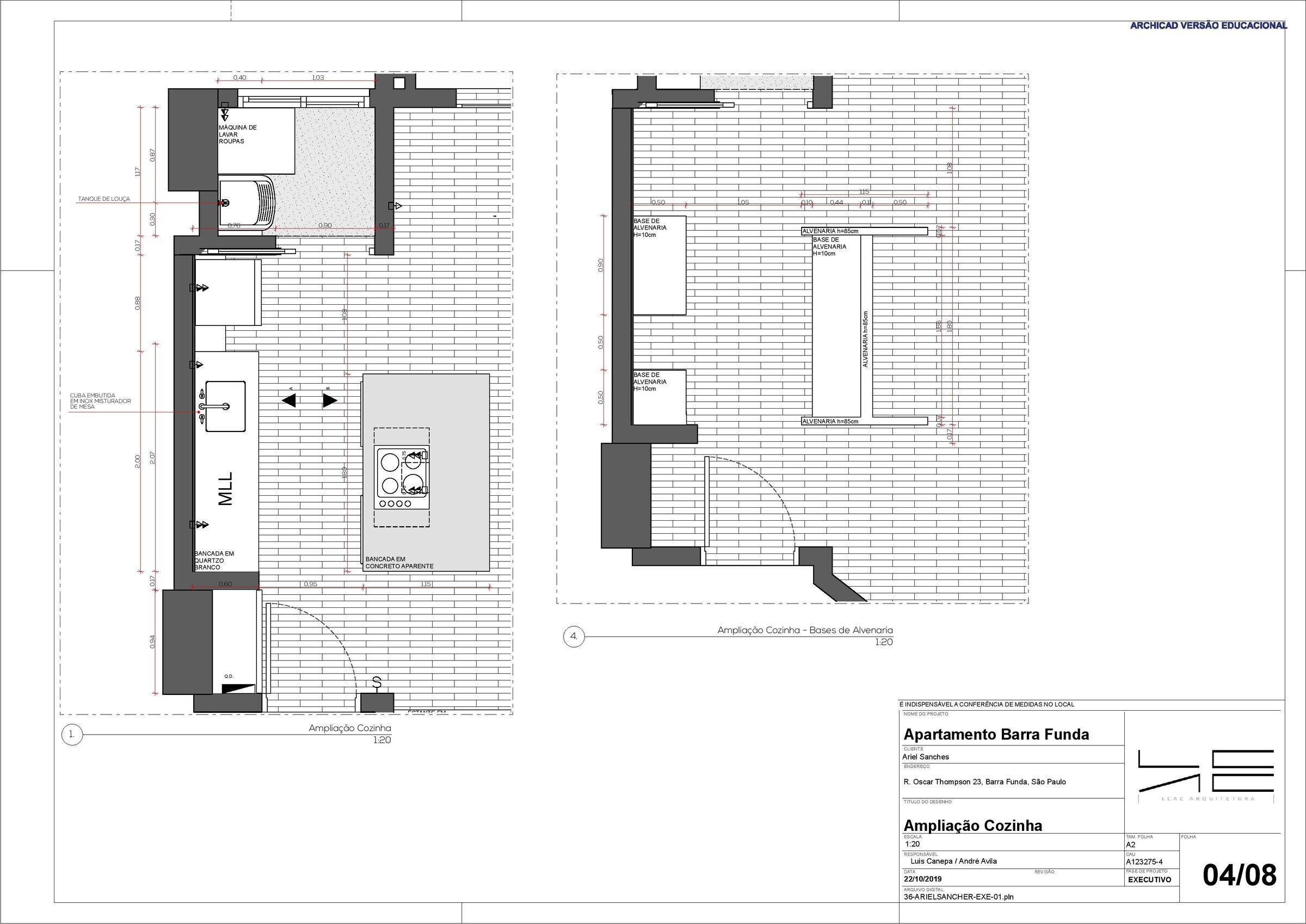The project was developed for a young couple and is located in the Santa Cecília neighborhood in São Paulo. During the renovation, the kitchen, dining room and living room were integrated, changing the sectorization of the original floor plan.
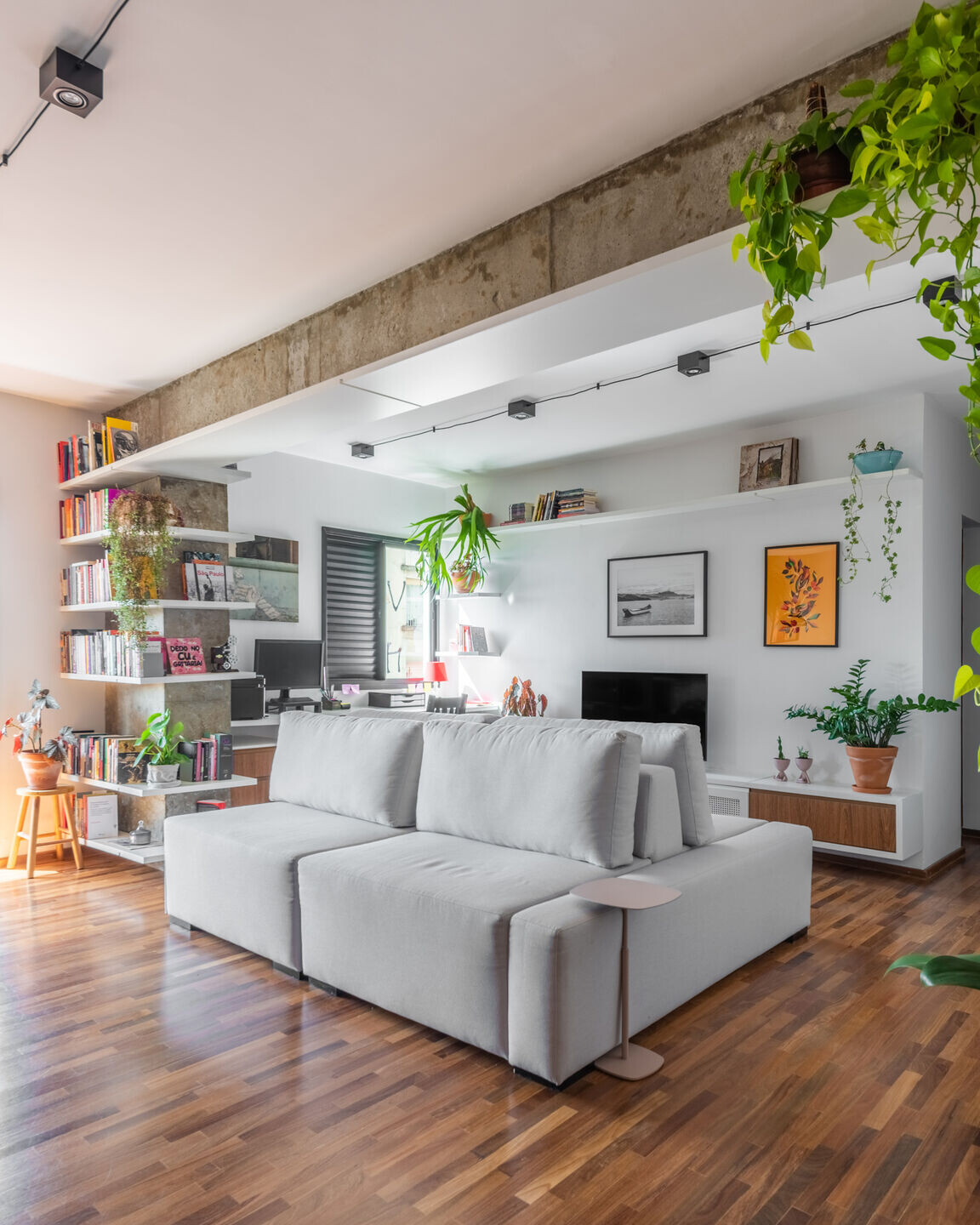
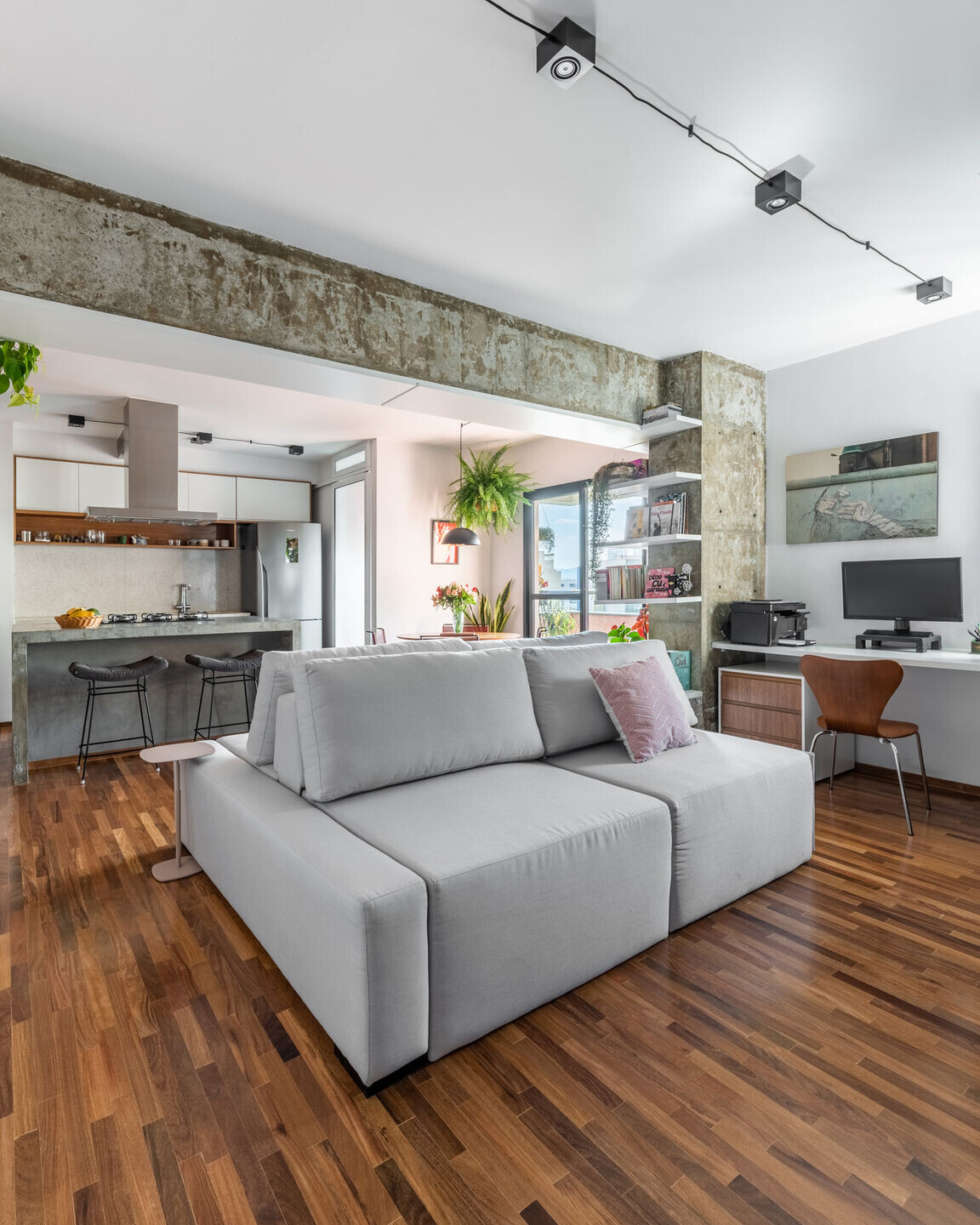
The island in the kitchen was conceived as an element that integrates the environments, designed and executed by the LCAC office in masonry with a cement finish. Originally with two bedrooms, the apartment had the demolition of one of the bedrooms thinking about the couple's current needs. The old bedroom was opened to the social area, enlarging the living room space.
In the bedroom, the colors of the finishes dialogue with the rest of the house and meet the residents' personal items storage needs. In the suite's bath, the dark wood creates a contrast between the gray floor.
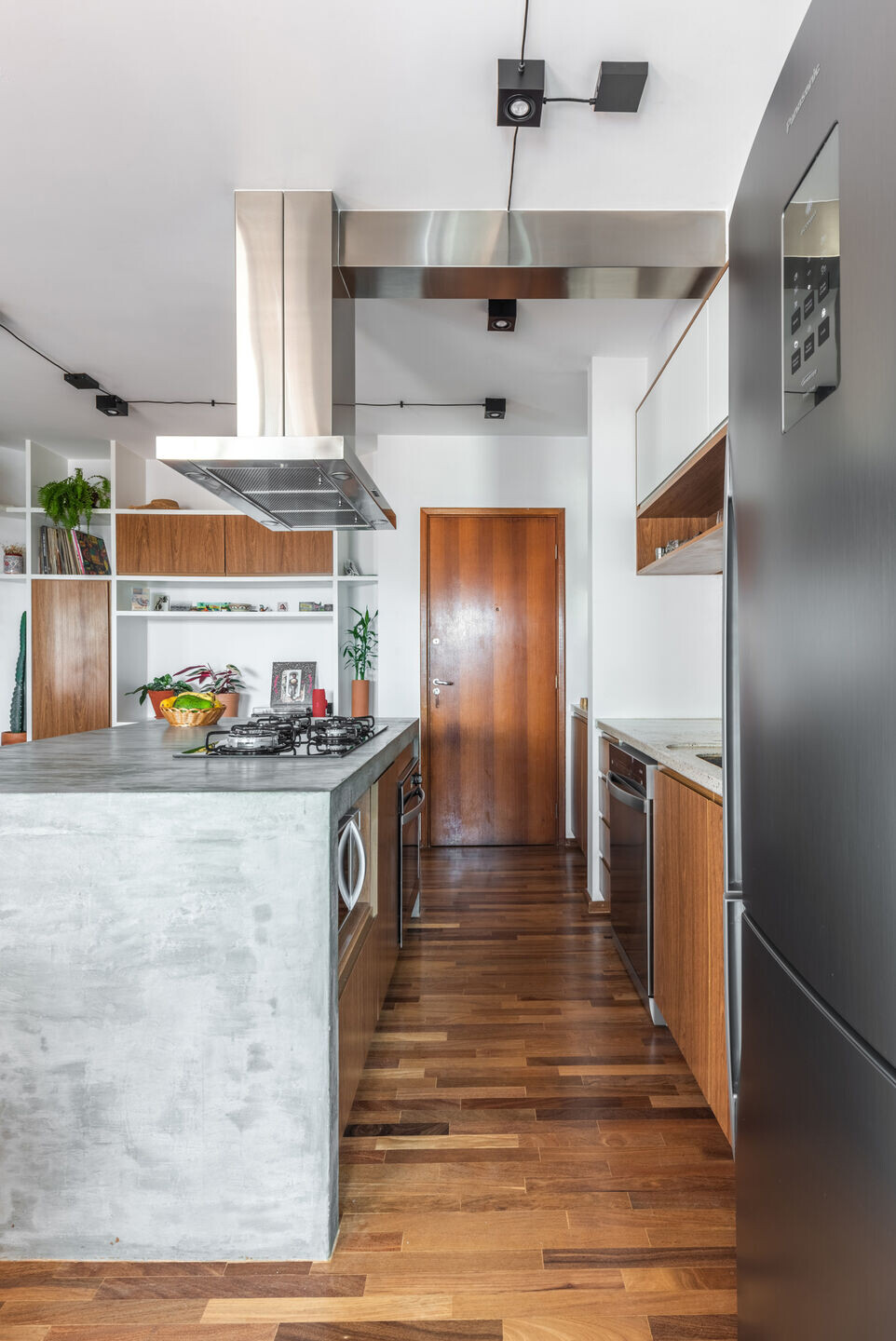
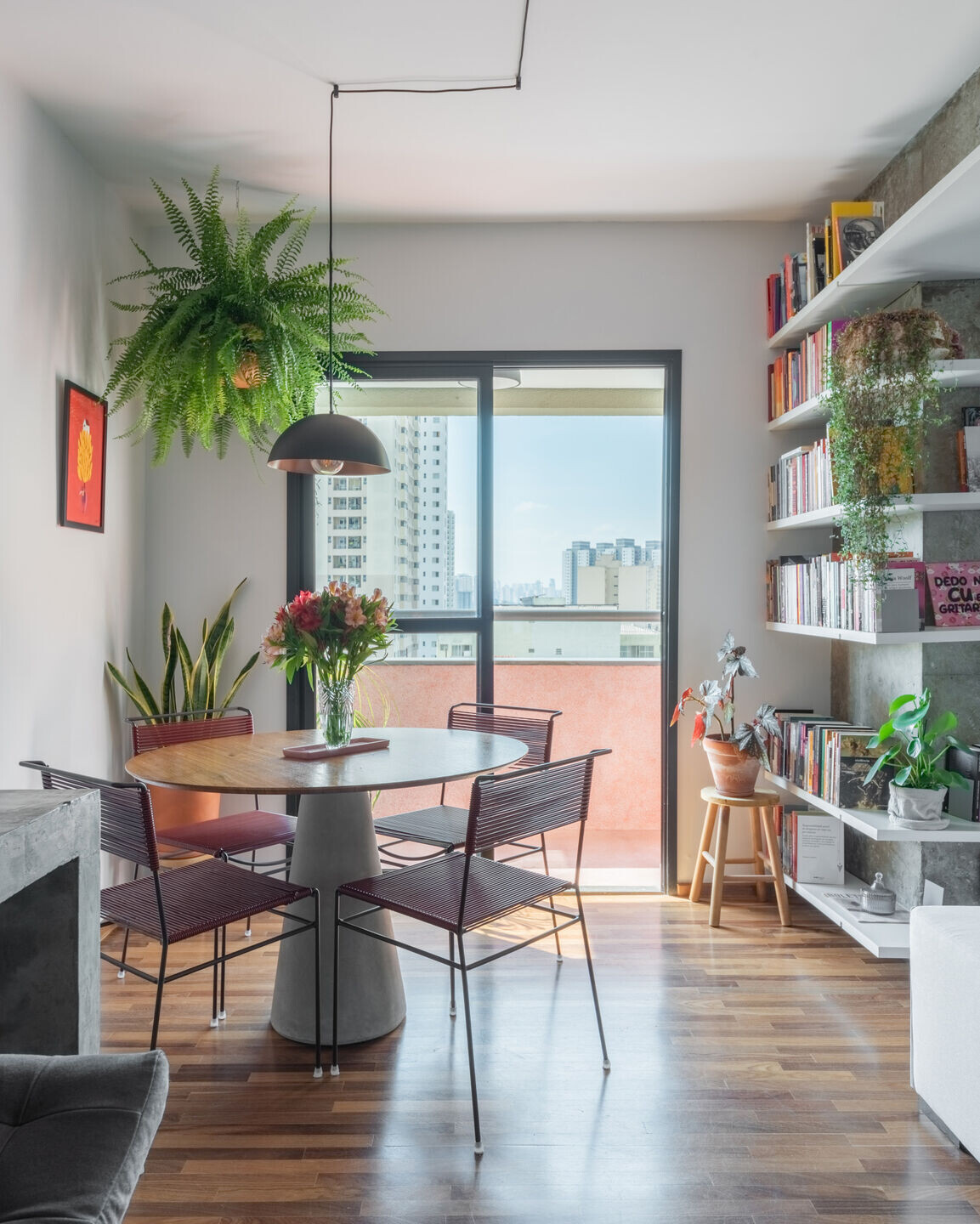
Grey, white and green form the apartment's palette. The coverings have some urban and industrial characteristics, mixed with finishes with a vintage look.
In addition to the renovation project, the office's work included the development of original joinery and metalwork, as well as decorative objects that were selected, enabling a dialogue between the construction and the personality of the residents.
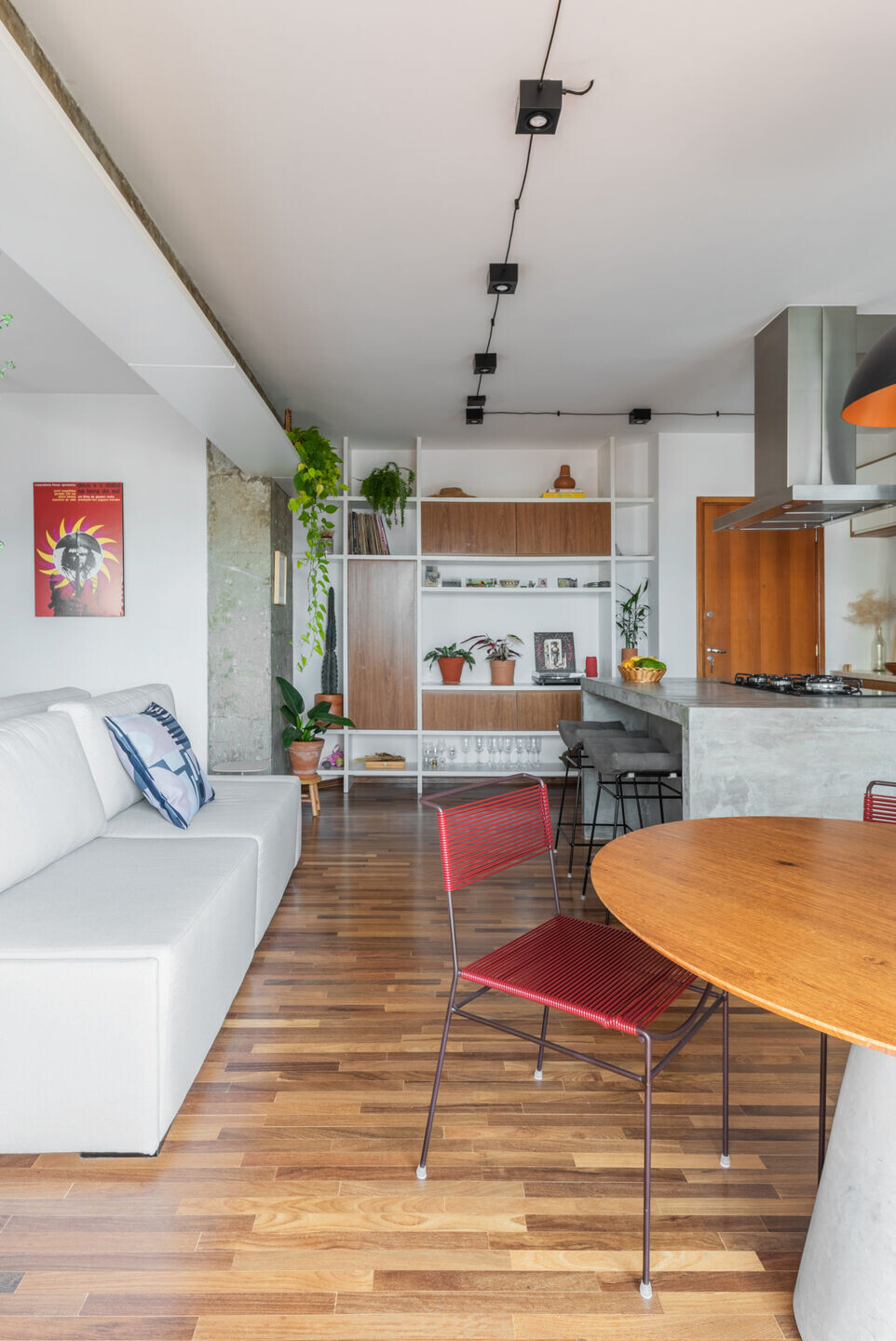
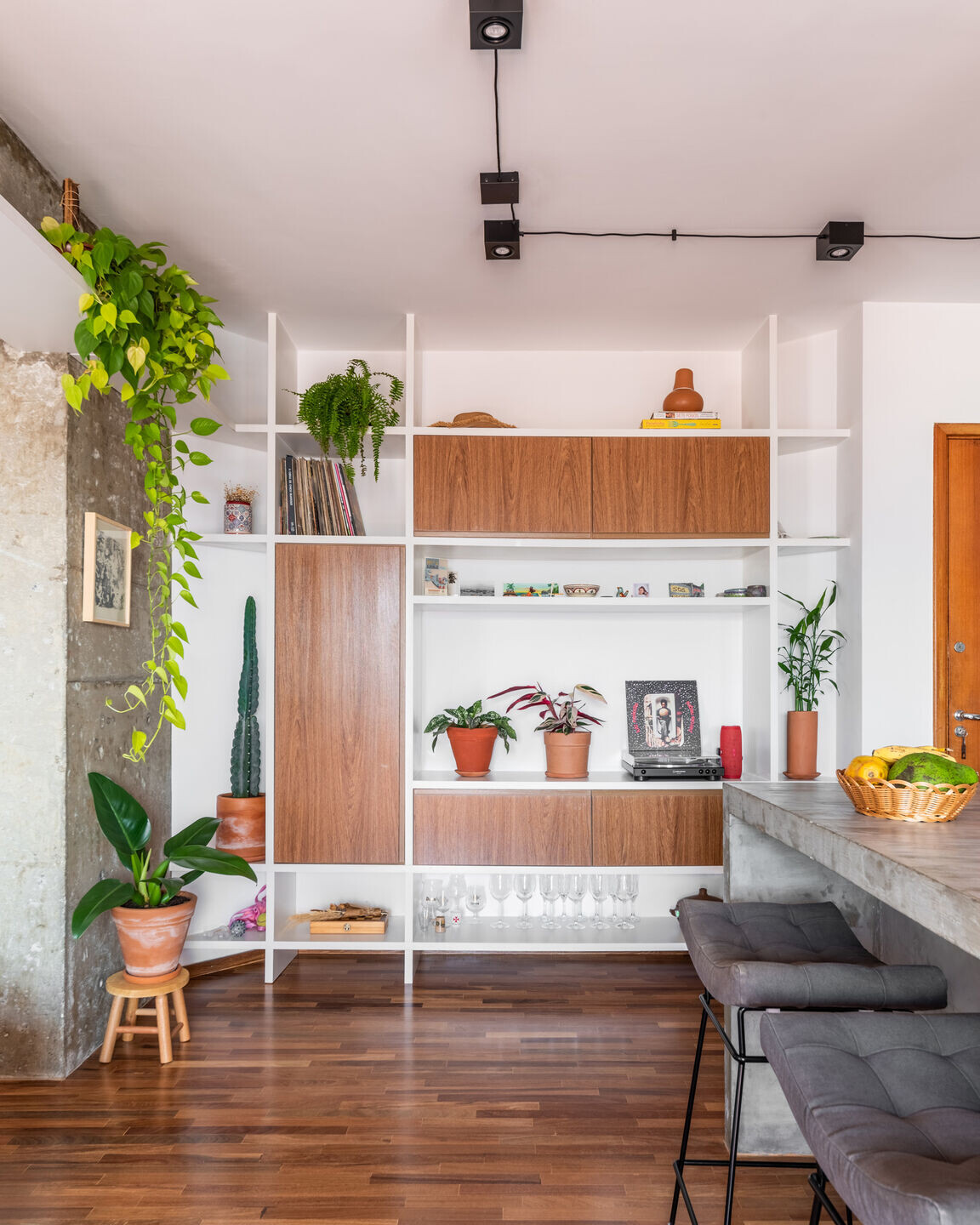
Team:
Architect: LCAC Architecture
Photography: Guilherme Pucci
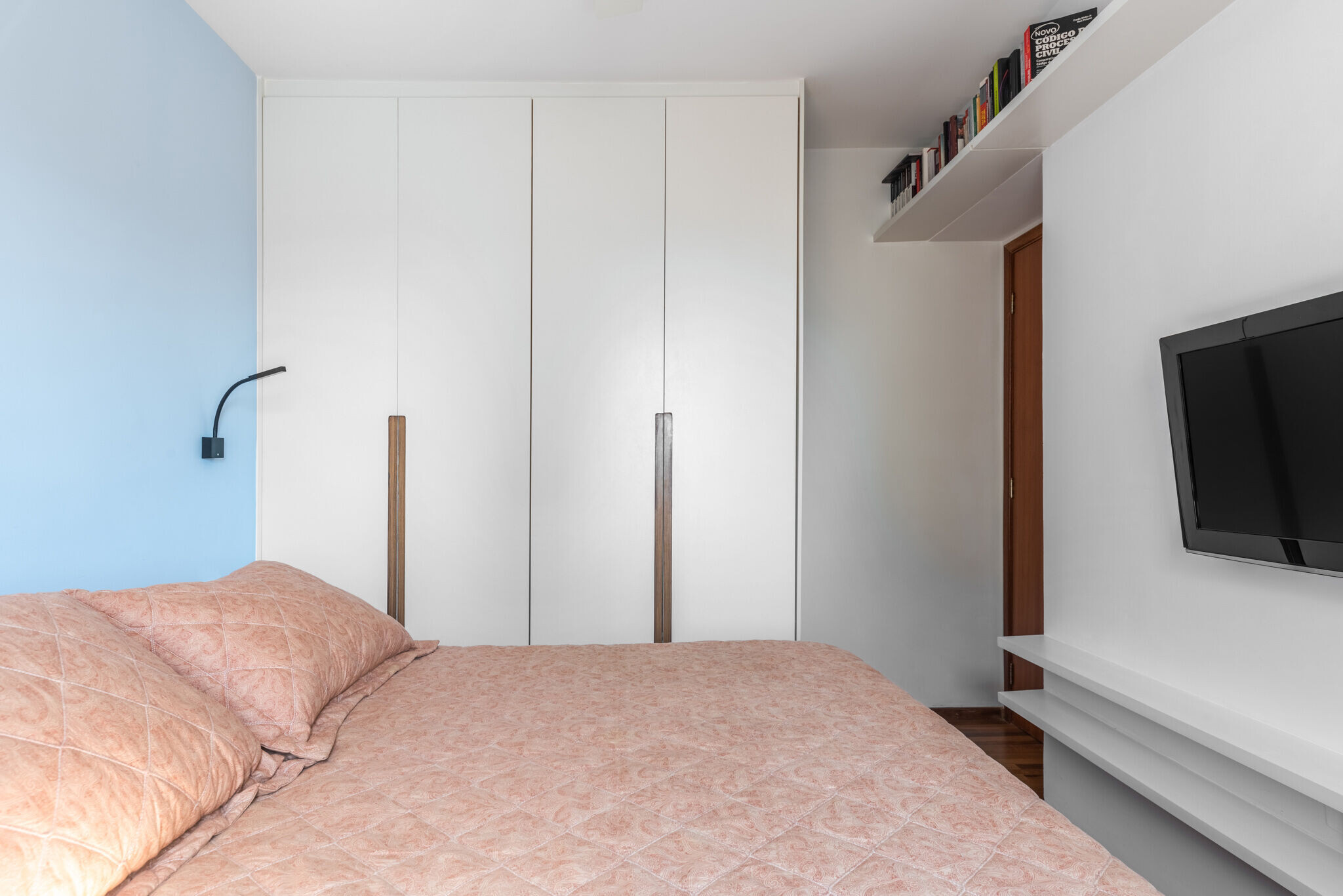
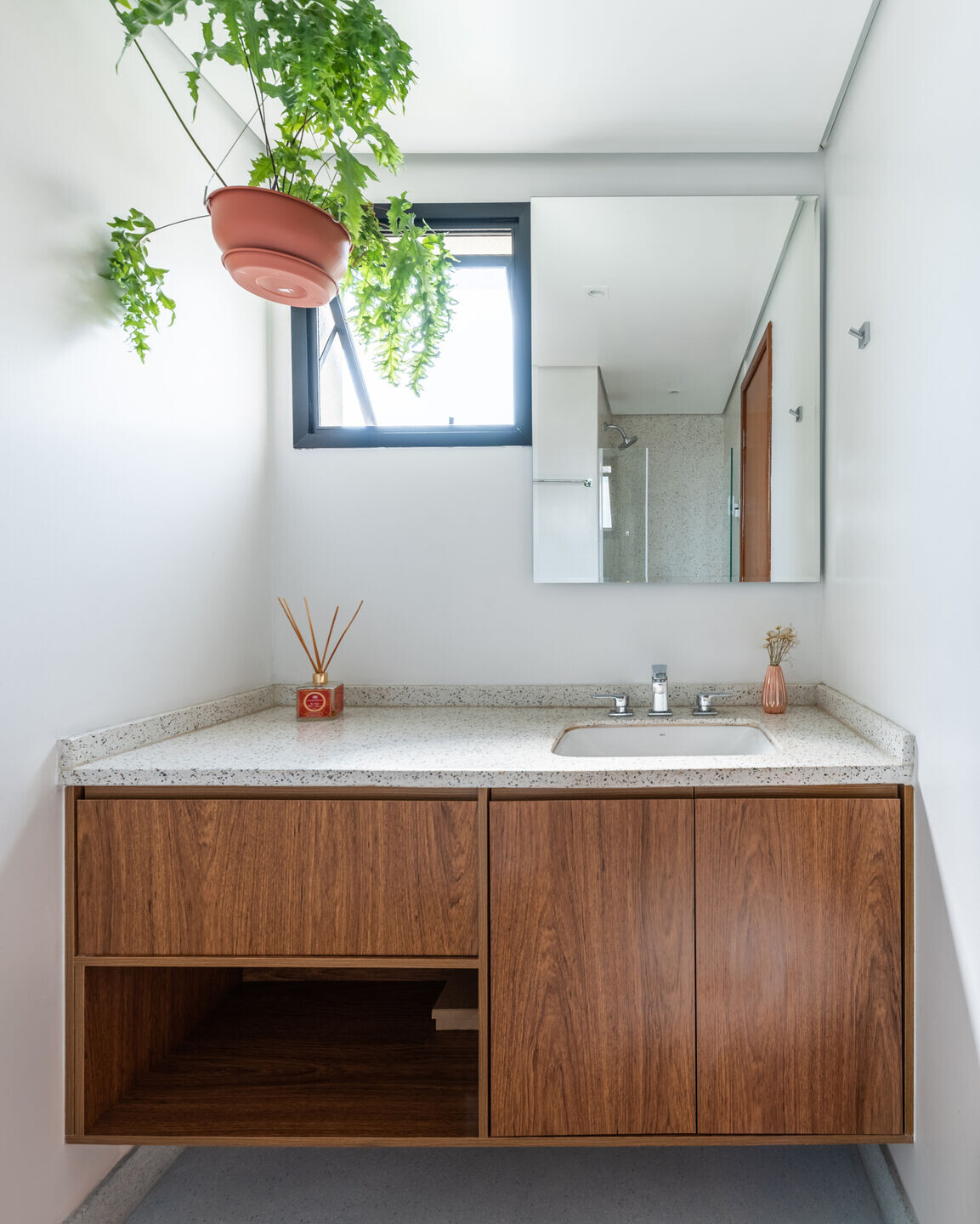
Material Used :
1. Planned Joinery – Móvel Cor
2. Illumination - Yamamura
3. Paints and Textures - Suvinil Paints
4. Wood Floor - Pau PauMadeiras
