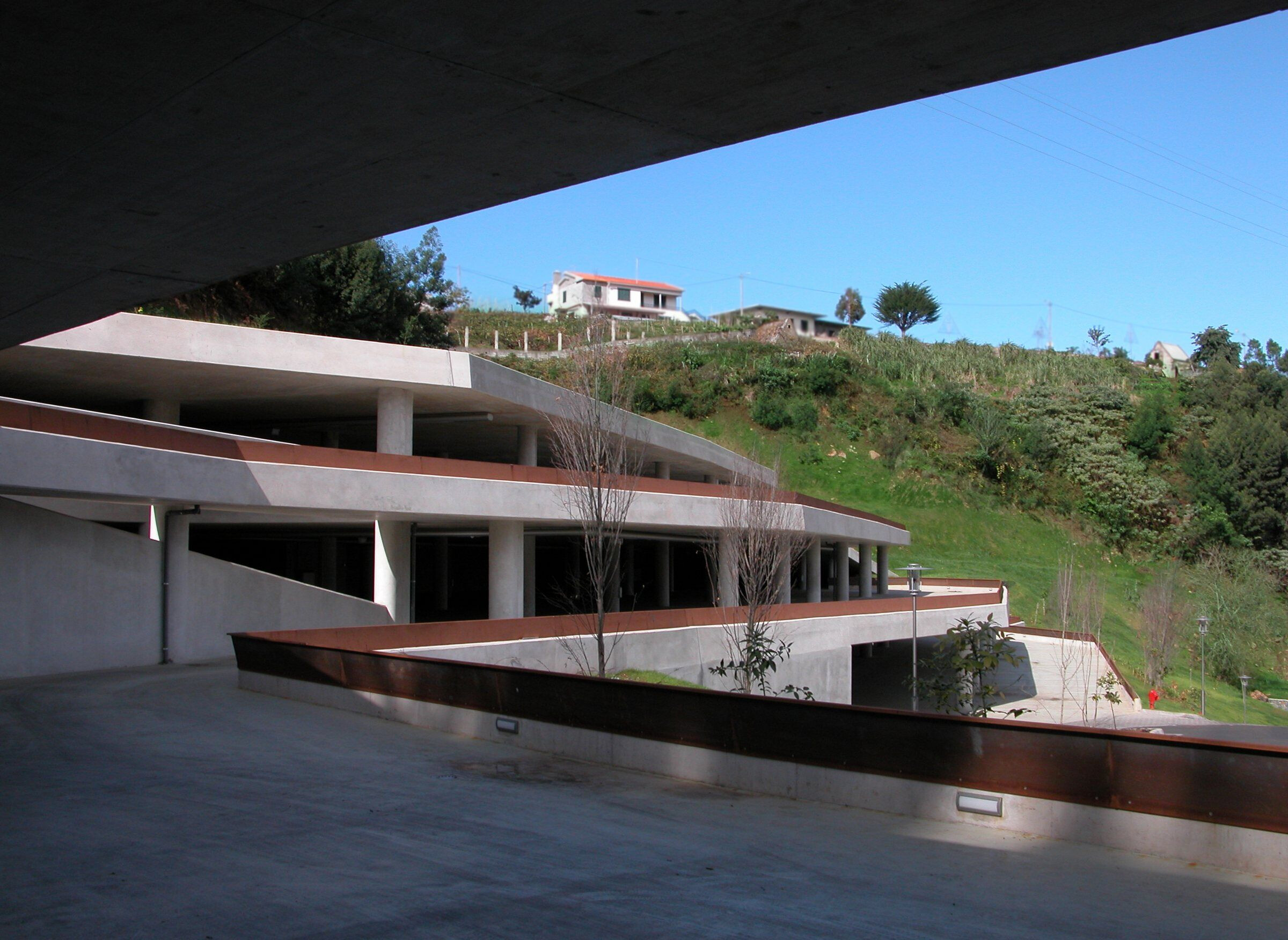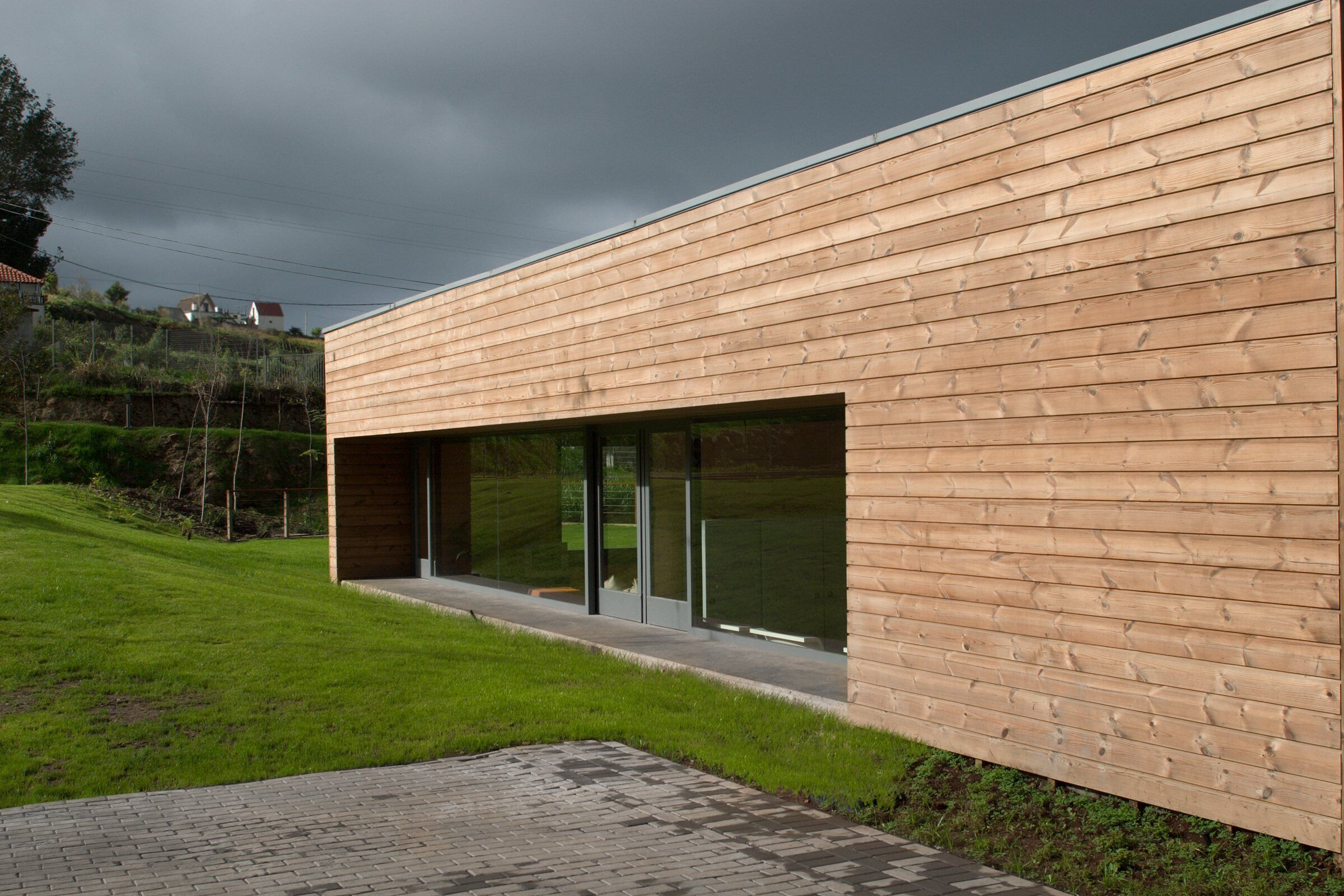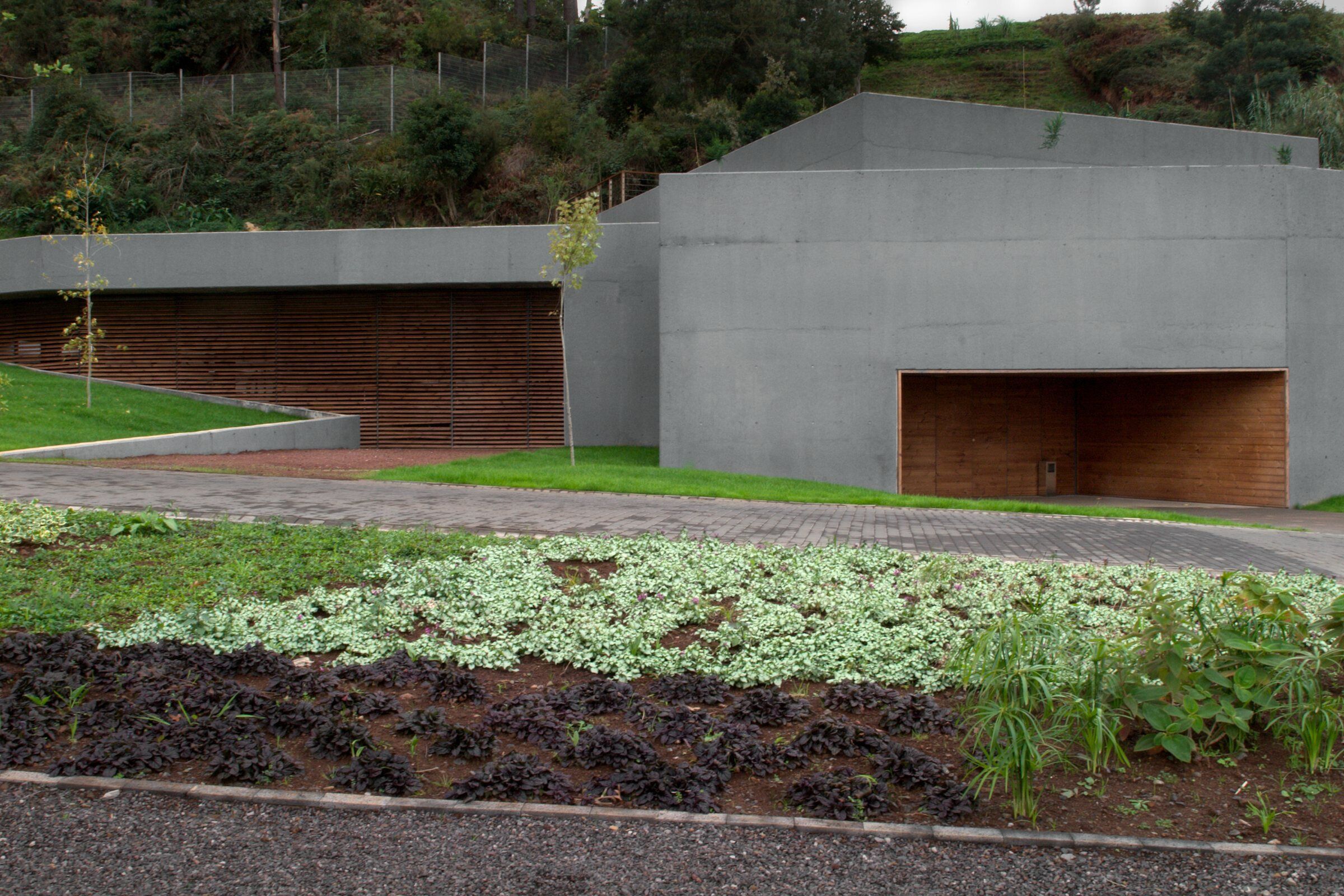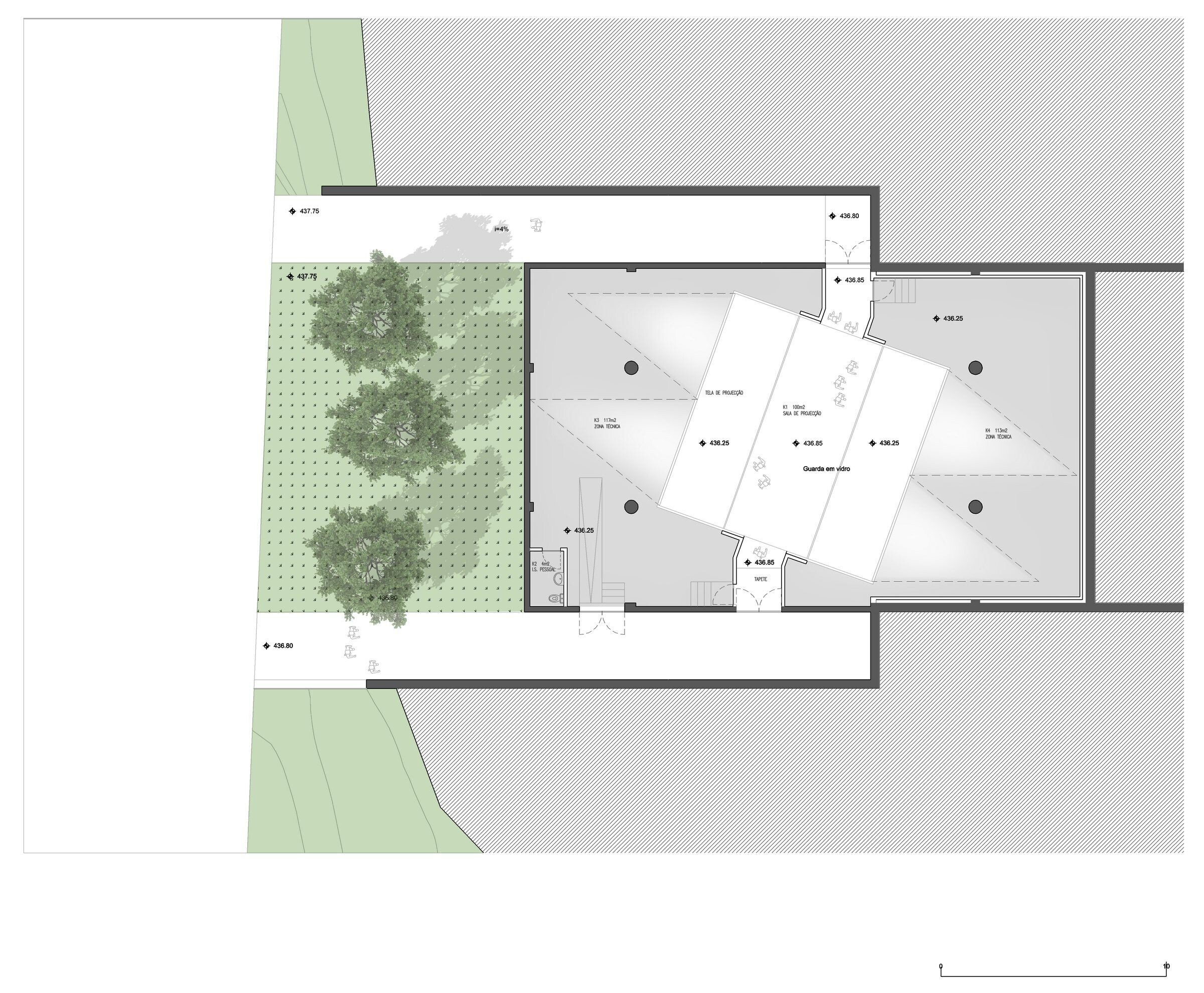Madeira Theme Park is a centre displaying historical, heritage and cultural values related to the Madeira region in an environment of leisure and contact with nature, and for this reason is considered a tourist attraction. These are a number of buildings located in a green zone, and serving to house the various display and entertainment spaces. The park operates with a route along which visitors usually walk. All attractions are in the open air, in landscaped areas or inside the pavilions. Along the way are restaurants, shops and other facilities.


The park is located in a small mountain valley with a stream that has become a lake. The area is gardened and planted with trees, surrounded by forest and farmland. The buildings are constructed of exposed concrete with some Corten steel elements and wooden cladding. The park has a multistorey car park which, like most of the remaining buildings, is half buried in the slope.


Team:
Architect: Duarte Caldeira
Photography: Leonardo Finotti Photography
Other participants: Isabel Ferreira arq, Filipe Clairouin arq
Landscape design: Topiaris, Luís Ribeiro arq. Paisagista
Structure: JSJ Consultoria e Projectos de Engenharia Lda.
Electrical installations: Indutora Lda.
Hydraulic installations: Casca Lda.
Road infrastructures: Brava Plan Lda.
HVAC: Termoatlântico Lda.
Fire safety: António Matias eng.


Material Used:
1. Facade cladding: Concrete; Thermowood from Lunawood
2. Flooring: Concrete, ceramic tiles
3. Windows: Steel frame from Jansen
4. Roofing: Green roof


































