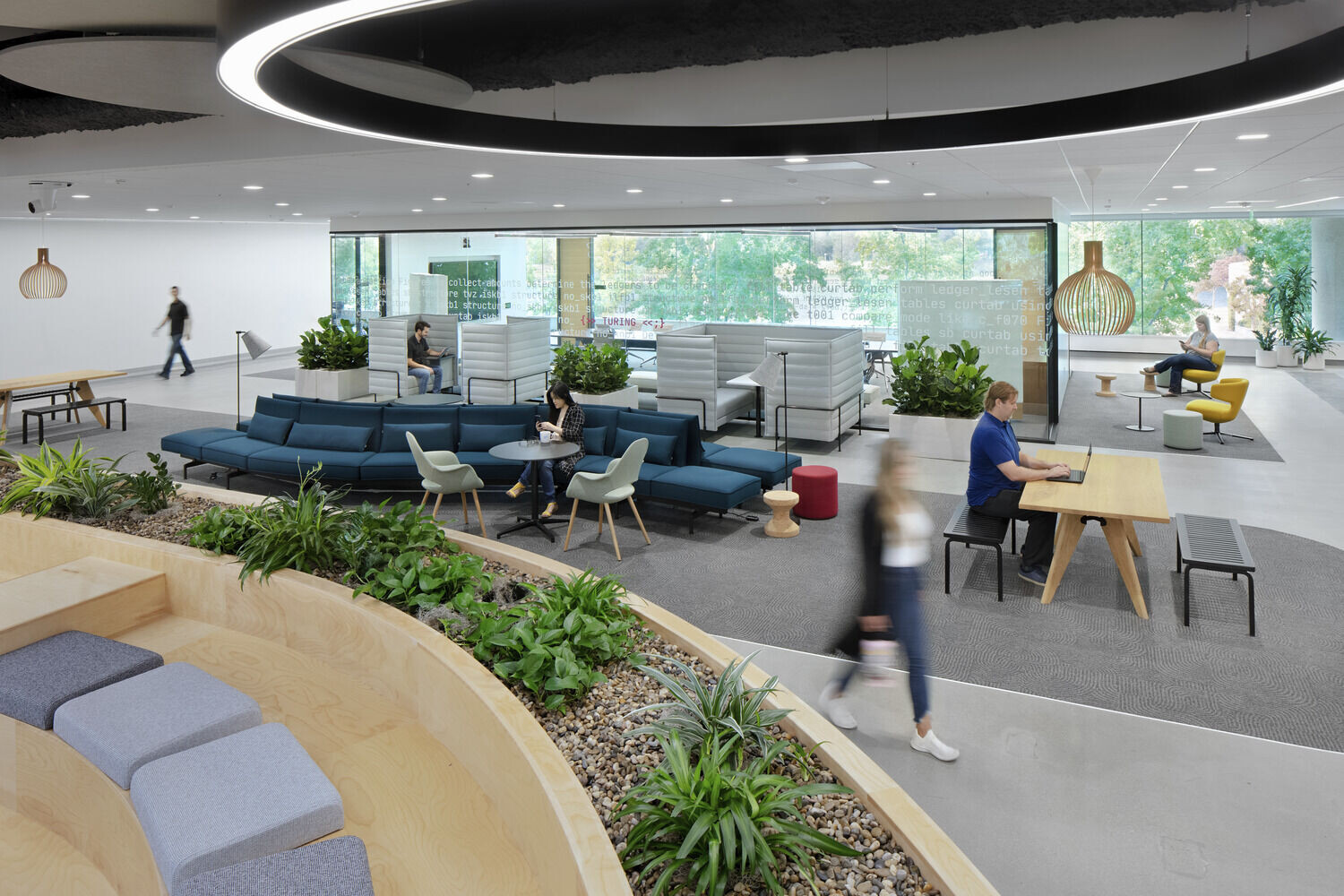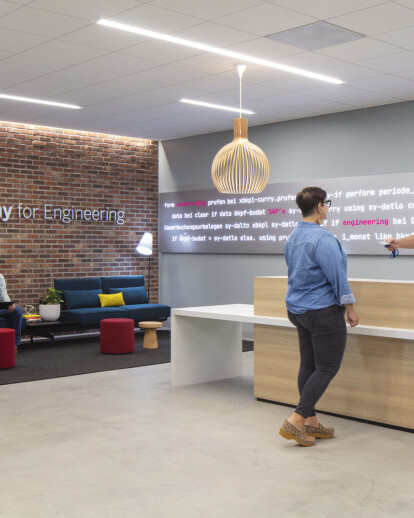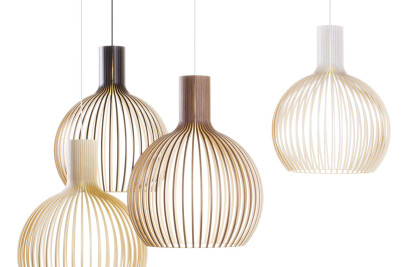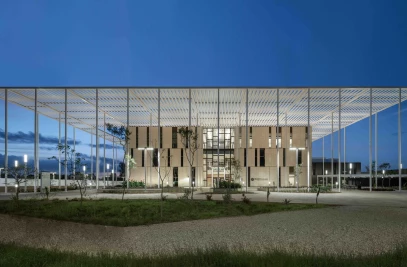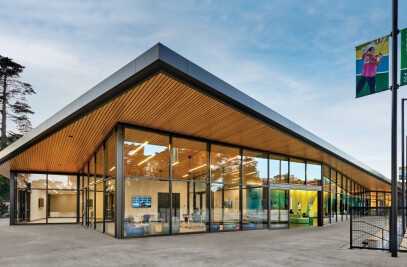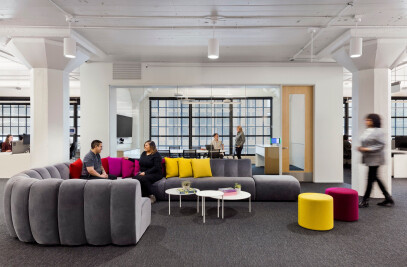A linchpin learning facility for SAP, the new Academy for Engineering provides enhanced capabilities for the professional development of its engineers. Located on SAP’s San Ramon, California campus, the Academy brings together talented cohorts from its offices across the globe for intensive, six-month training programs designed to develop innovators, visionaries and thought leaders that can bring new insights to the rest of the organization.
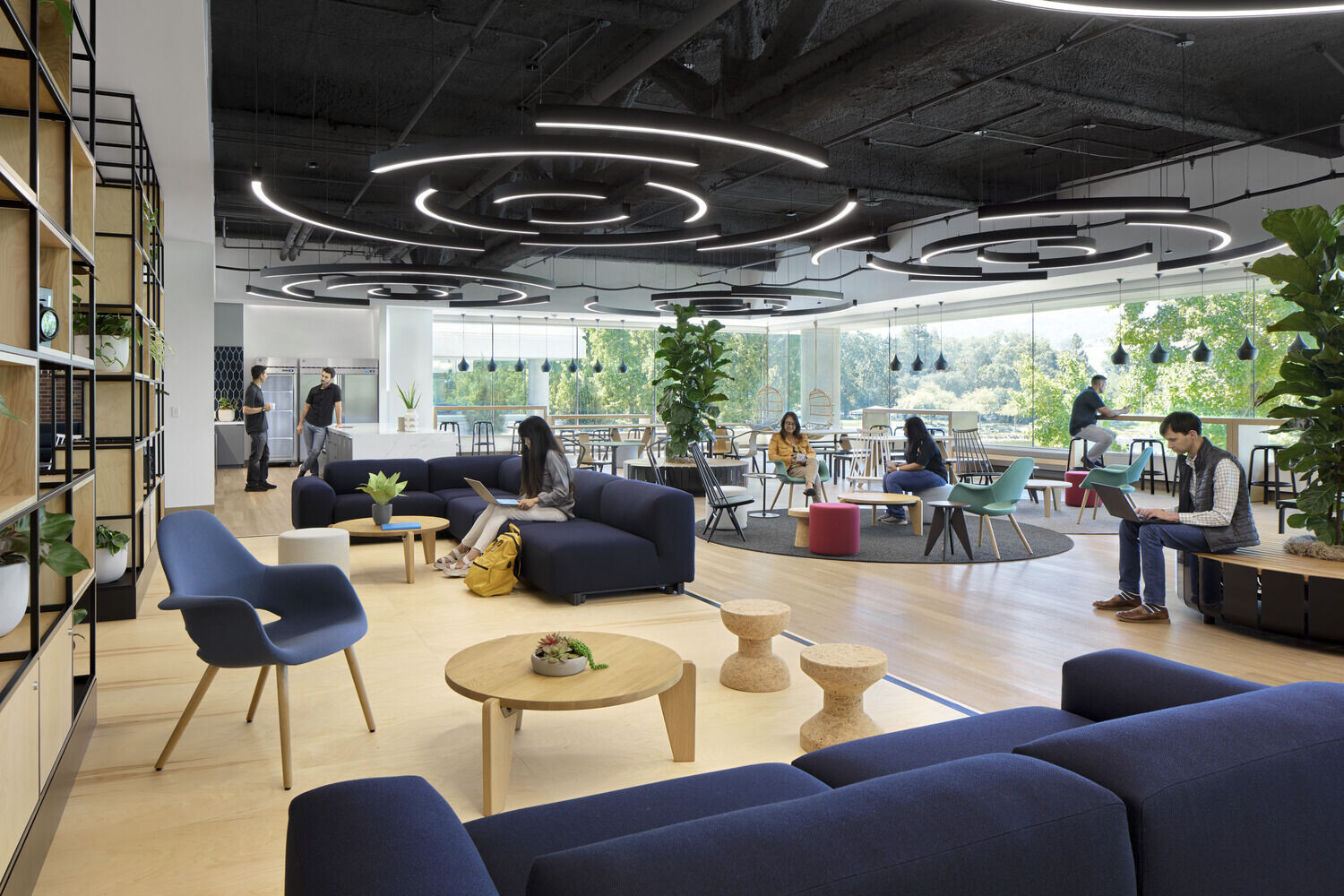
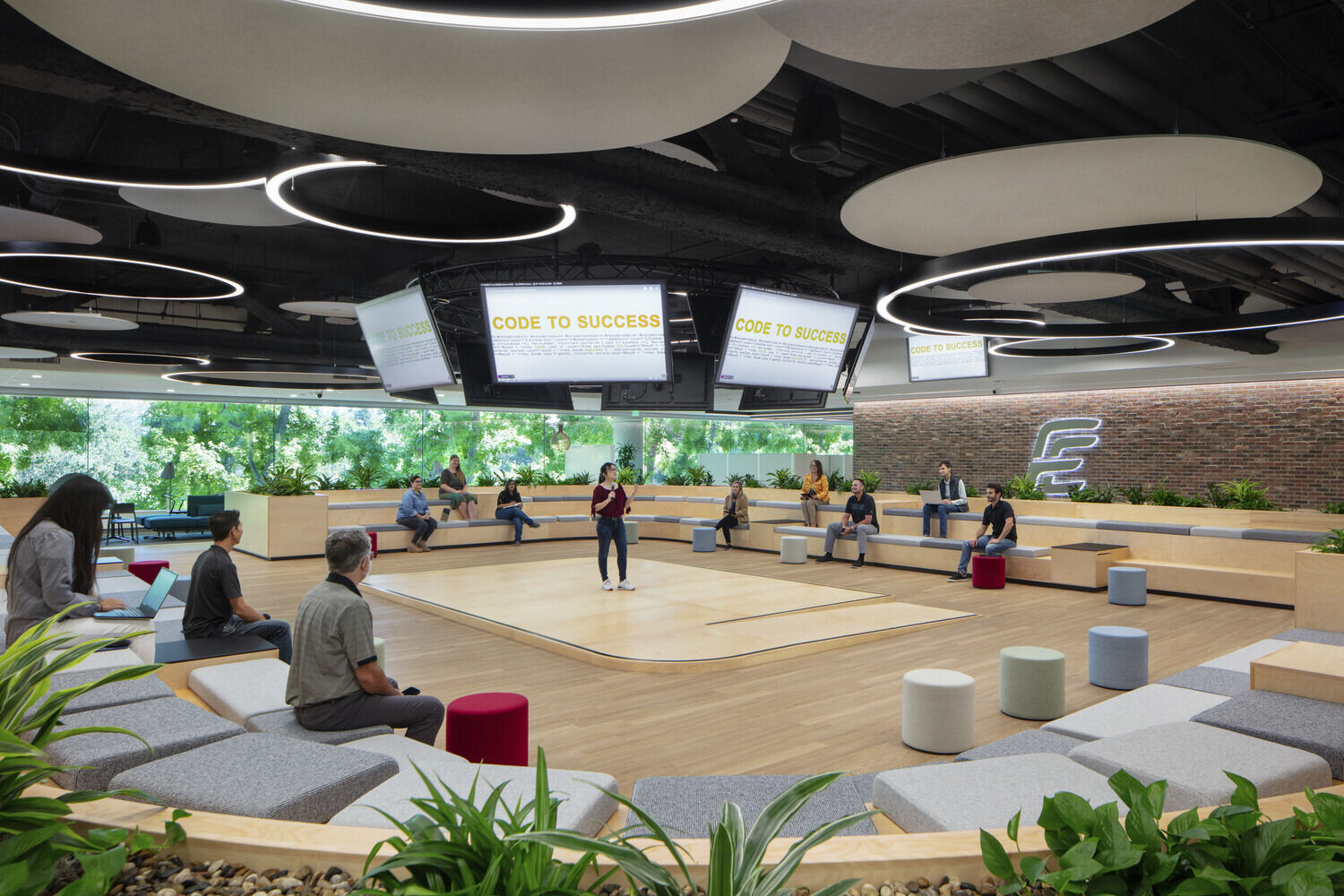
The learning facility consists of juxtaposed coding caves, creative capsules and learning pods, supported by amenities that are purposefully positioned to introduce maximum natural light into the space. There are several versatile spaces for engineers to learn, find inspiration and be creative, and the open floor plan capitalizes on the site’s high ceilings and large windows to convey an authentic learning environment that is vibrant and modest at the same time.
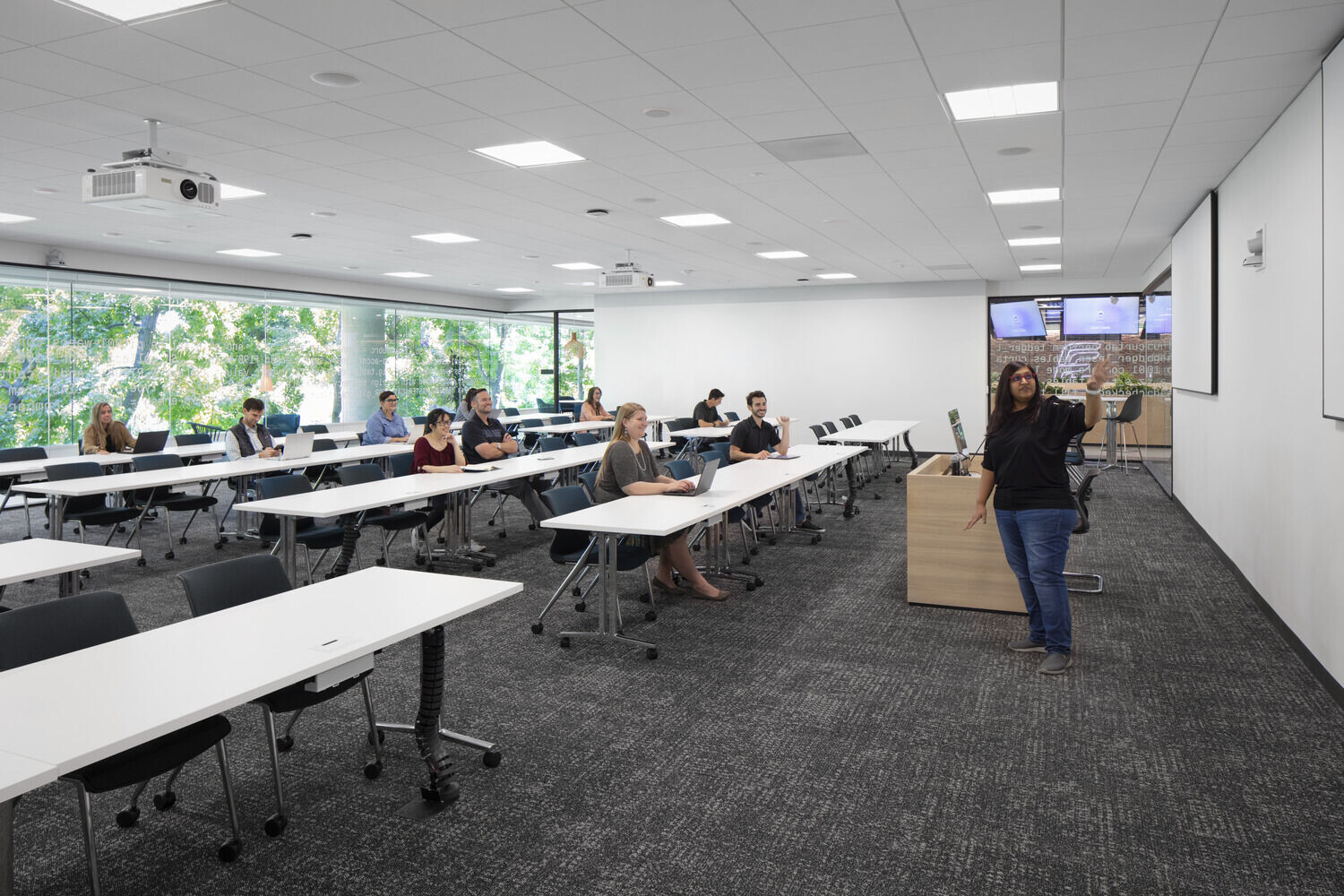
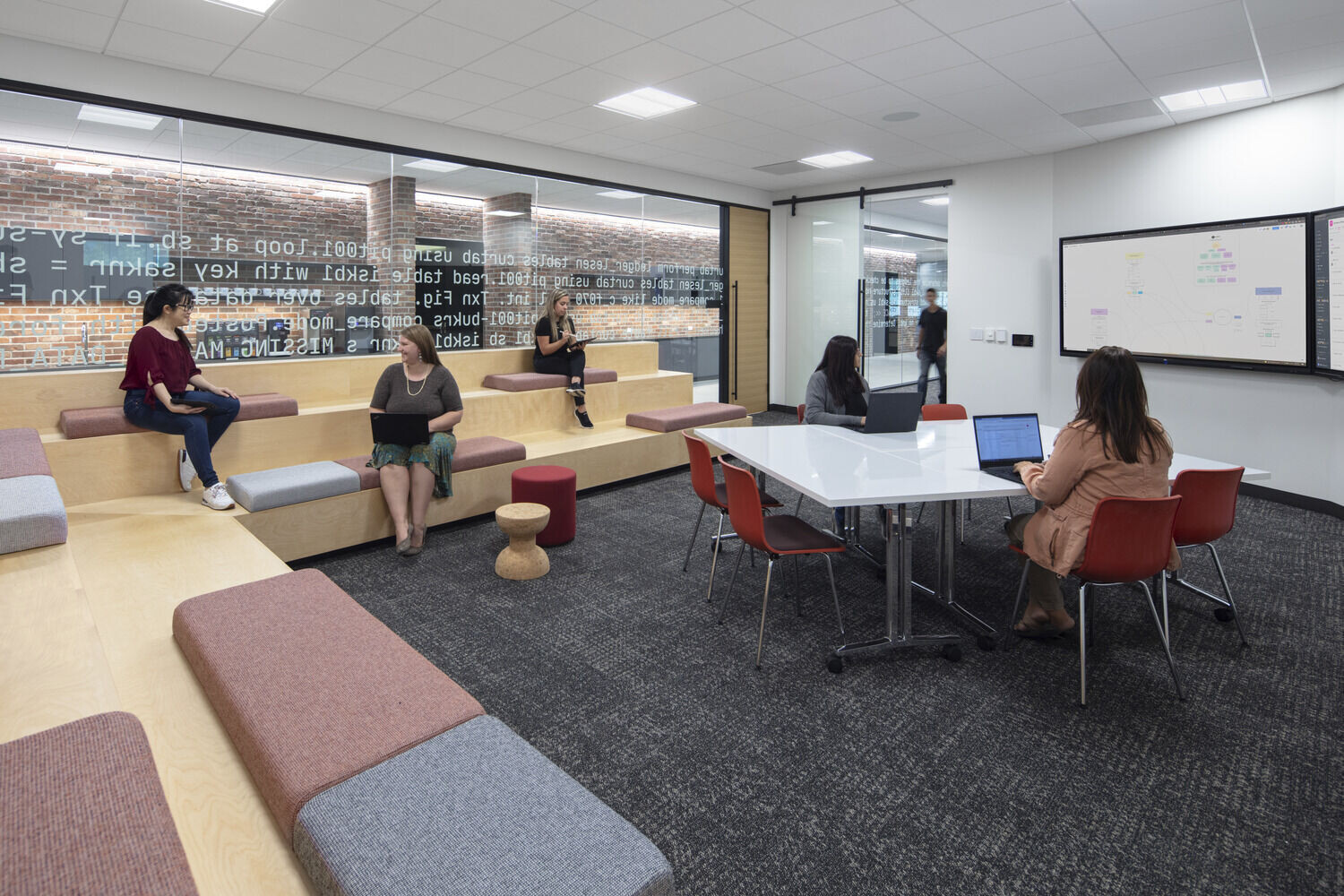
Additional key spaces within the SAP Engineering Academy include: a high-tech VR “Pop X” room, a creativity room with a touch-screen table, a central auditorium, “The Arena”, a spacious café and coffee lounge, a museum that puts innovation on display, neighborhoods of flexible project rooms for teamwork, and an Academy Pledge Wall, where graduates take an engineer’s pledge to reinforce their role in promoting the Academy’s values across their professional community.
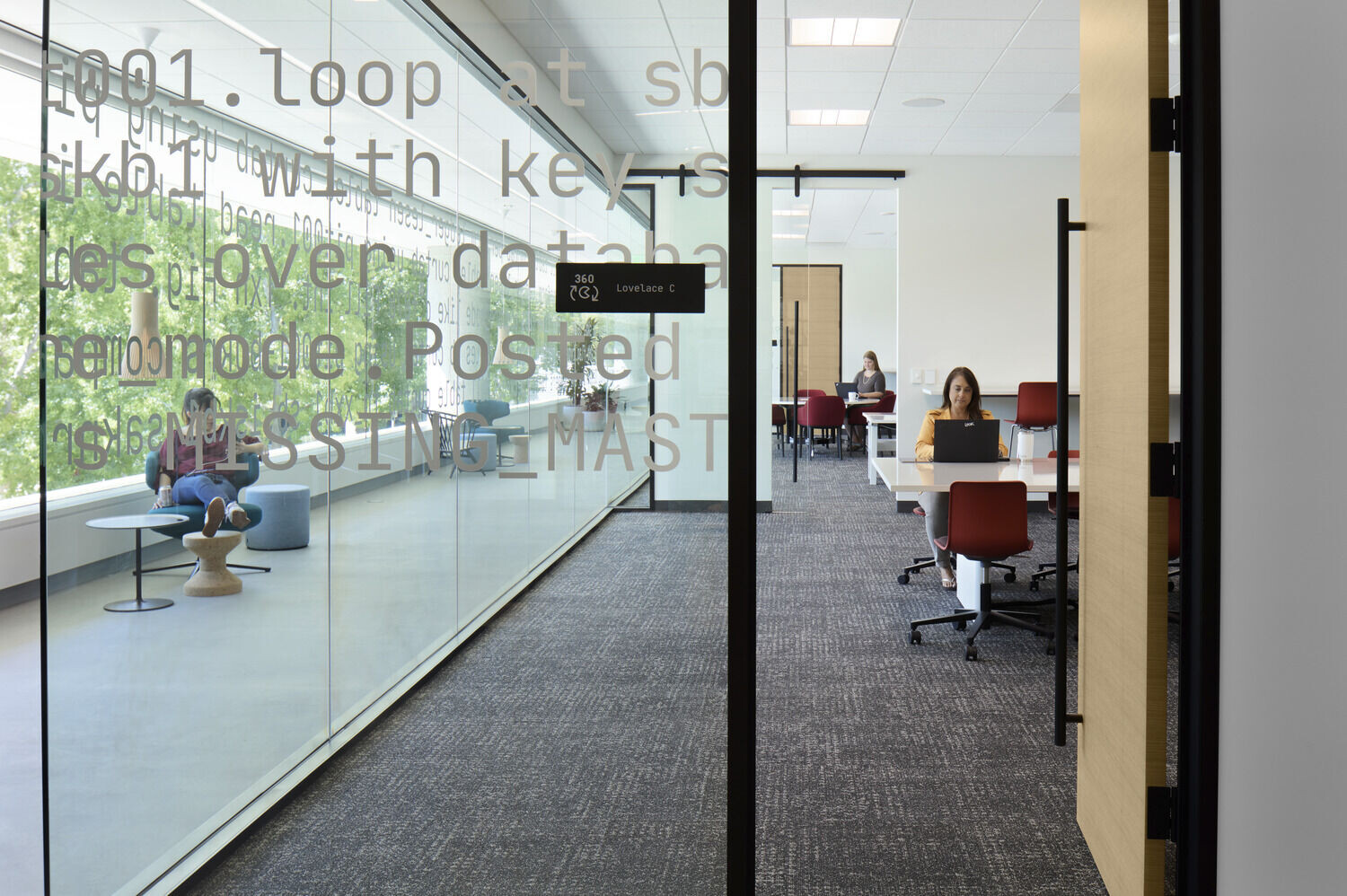
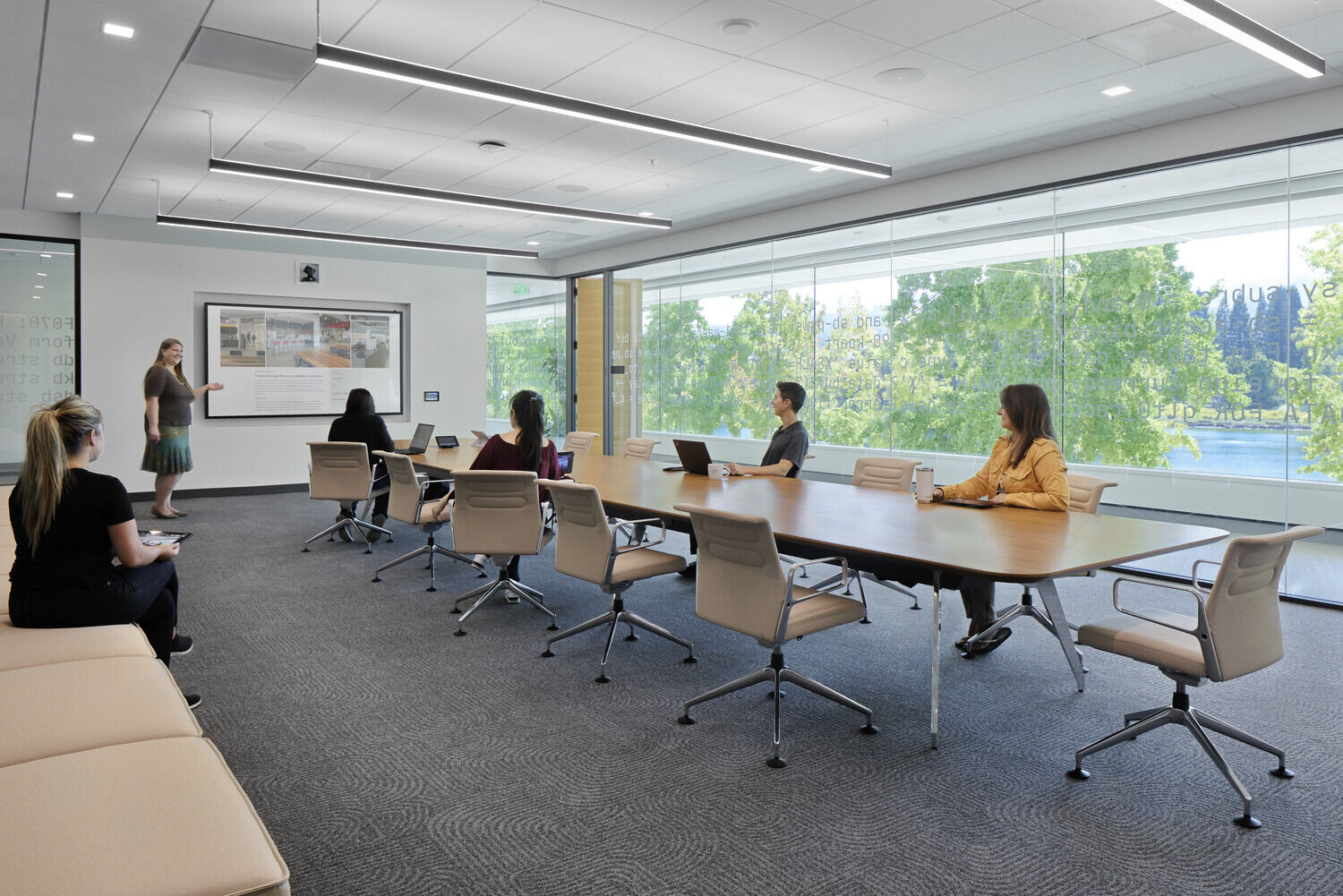
The overarching design concept for the Academy was centered around the importance of generating a “ripple effect.” This notion came from SAP’s desire for each cohort of engineers to come to the new Academy to not only develop further expertise and learn innovative ways of thinking, but to impart this enhanced knowledge to their fellow colleagues in their own work settings. “Be The Ripple” is the underlying message of the Academy, and every aspect of the design amplifies it. From the circular lights to the central auditorium, the subconscious message is; you are the ripple, you are the change agent, and your success is SAP’s collective success.
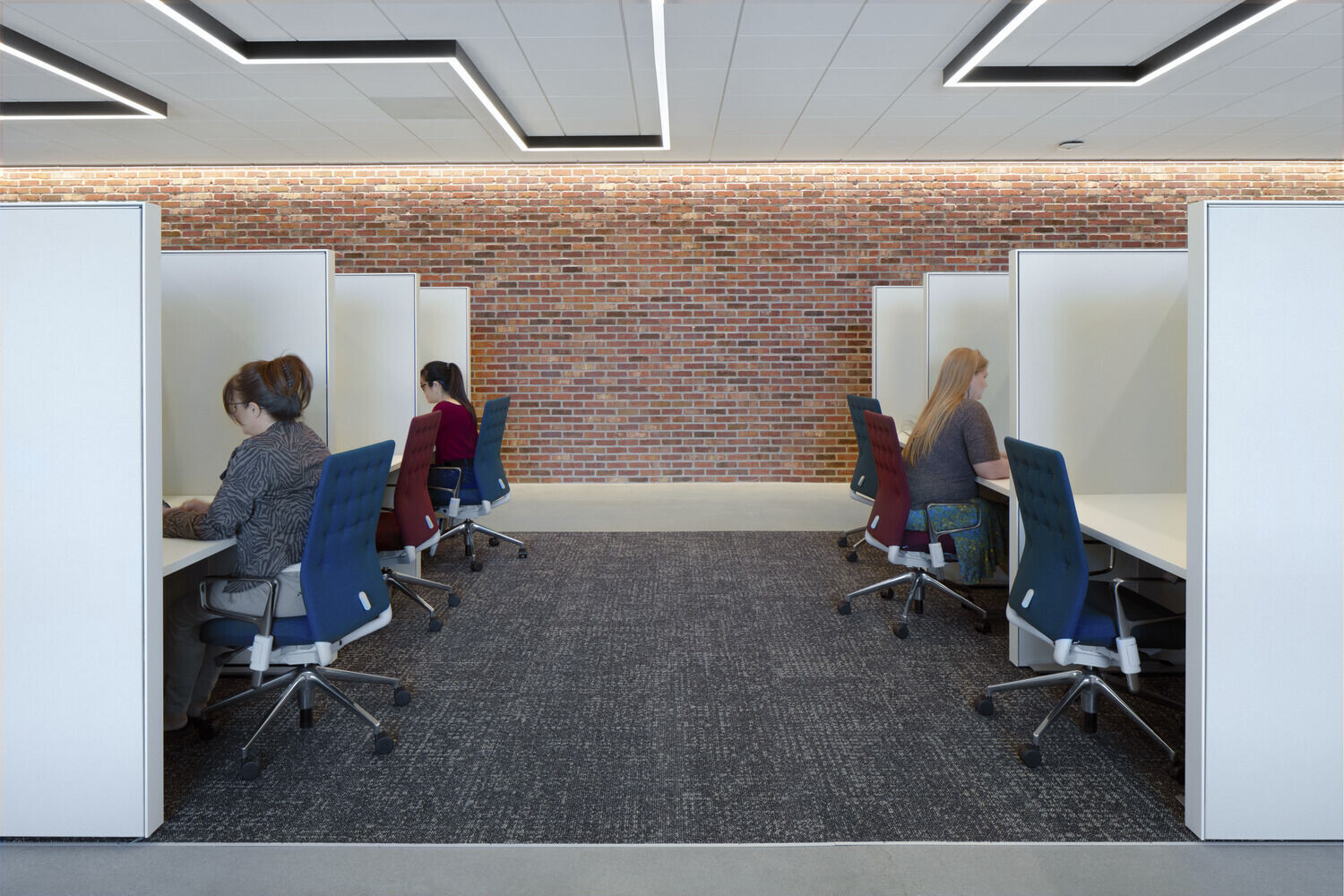
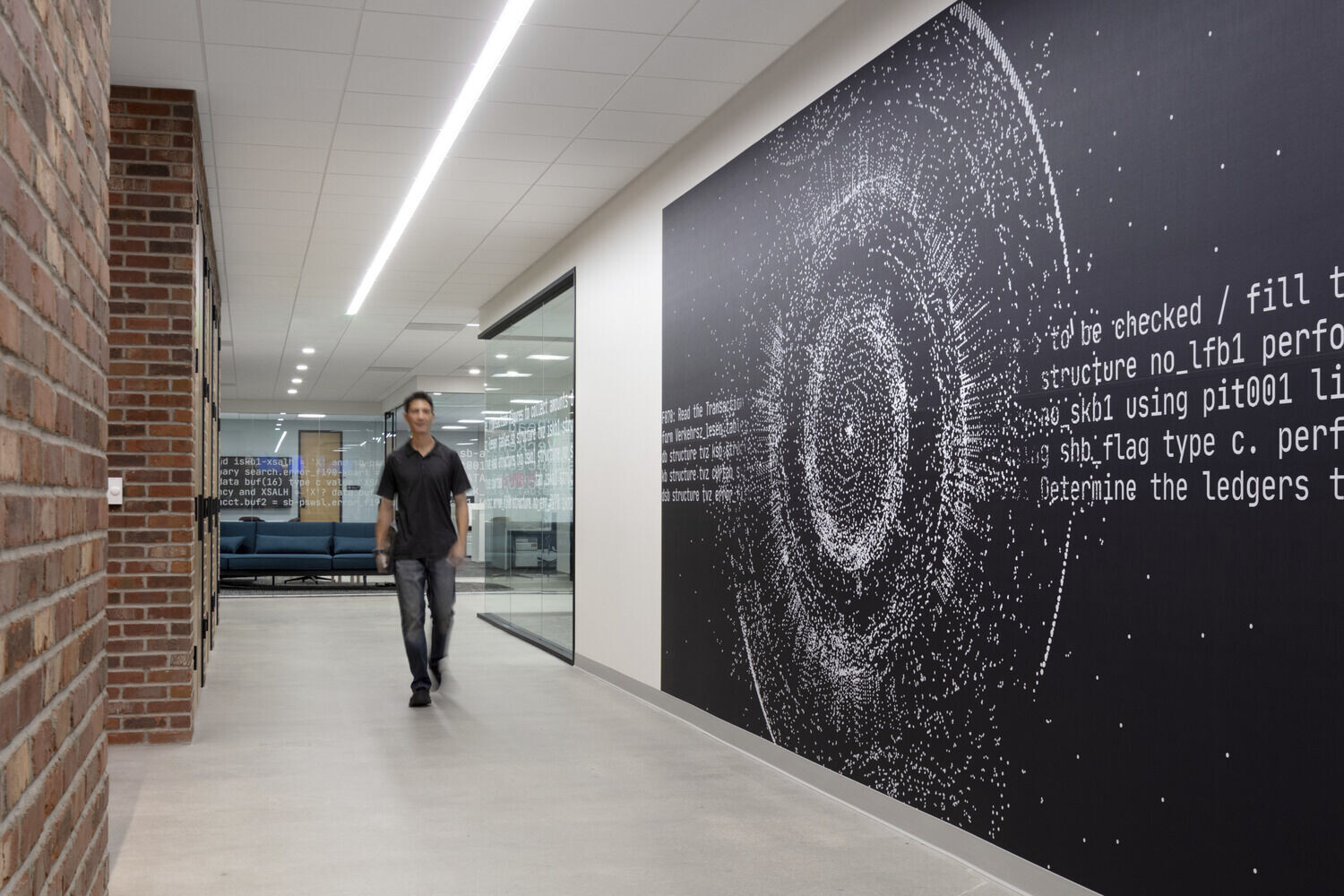
SAP’s history and core values of craftsmanship, curiosity, courage, compassion, and community are infused into the Academy’s design. Every inch of the space reflects these values—whether it’s the café with its locally sourced tiles and lakeside view, or within the subtle touches like showcasing SAP’s earliest code on the walls. The Academy seeks to celebrate SAP’s engineering pride and put the company’s profound history on display, sparking curiosity and fostering a sense of belonging. The central circular Arena reinforces the values of curiosity and community by placing the speaker at eye level with the audience, reminiscent of storytelling by the campfire.

Beyond the beautiful design of the space, what truly sets the Academy apart is the innovative technology integrated throughout that supports users in tangible ways. The design was developed and implemented during the pandemic and, therefore, had to be flexible and accommodating to whatever the future may hold for the SAP workplace.
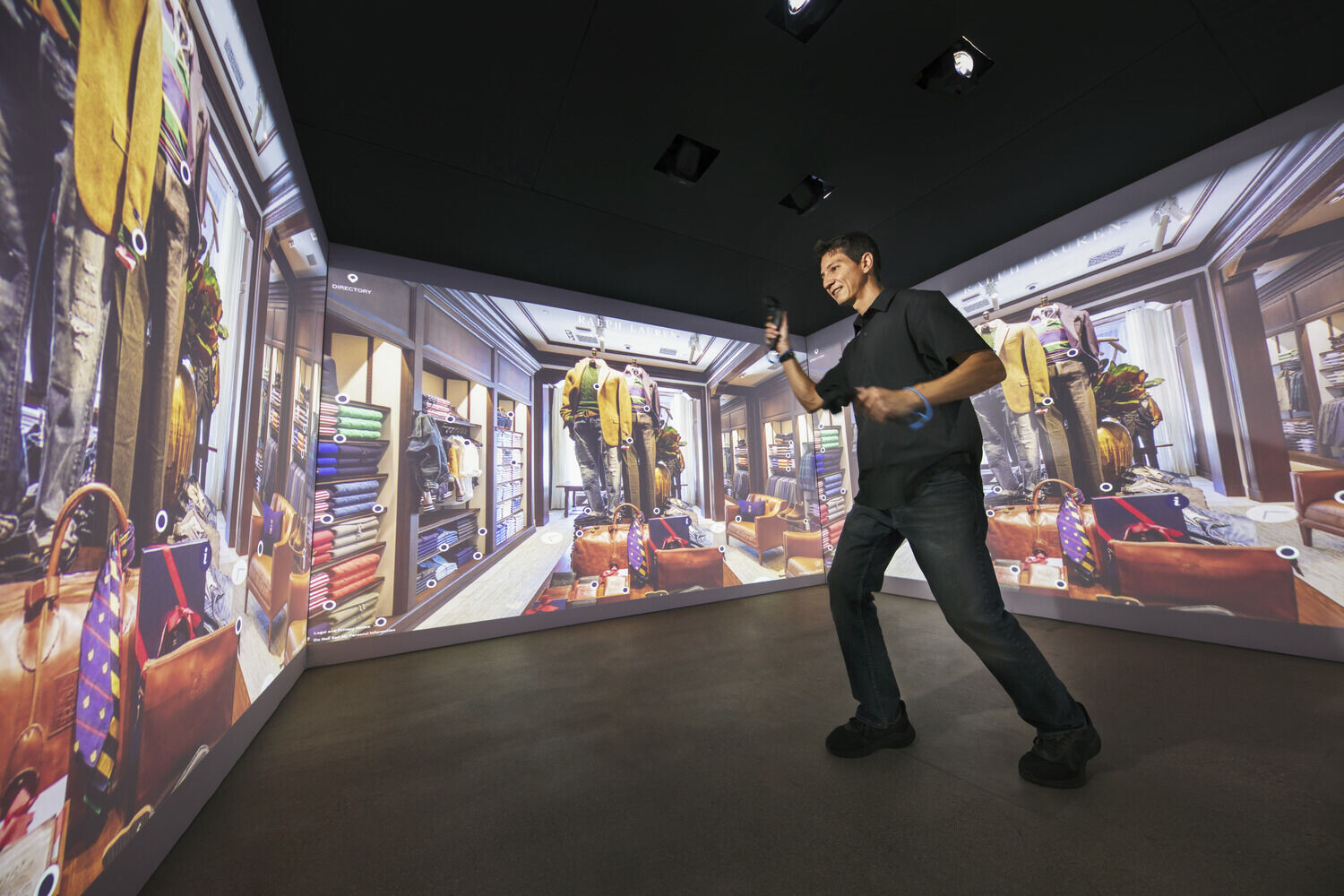
Team:
Architects: HGA
Curriculum & Graphics Manager: Purple
General Contractor: Source Construction Inc.
Audio/Visual: Sextant Group
Low voltage: MNM Group
Photographer: Chad Davies

Materials Used:
Vinyl composition tile: Armstrong
Luxury vinyl tile: Mohawk
Carpet: Interface (main) + Mohawk (accent rugs)
Ceiling: Armstrong
Acoustical Clouds: Kirei
Tile: Fireclay
Brick: Hebron
