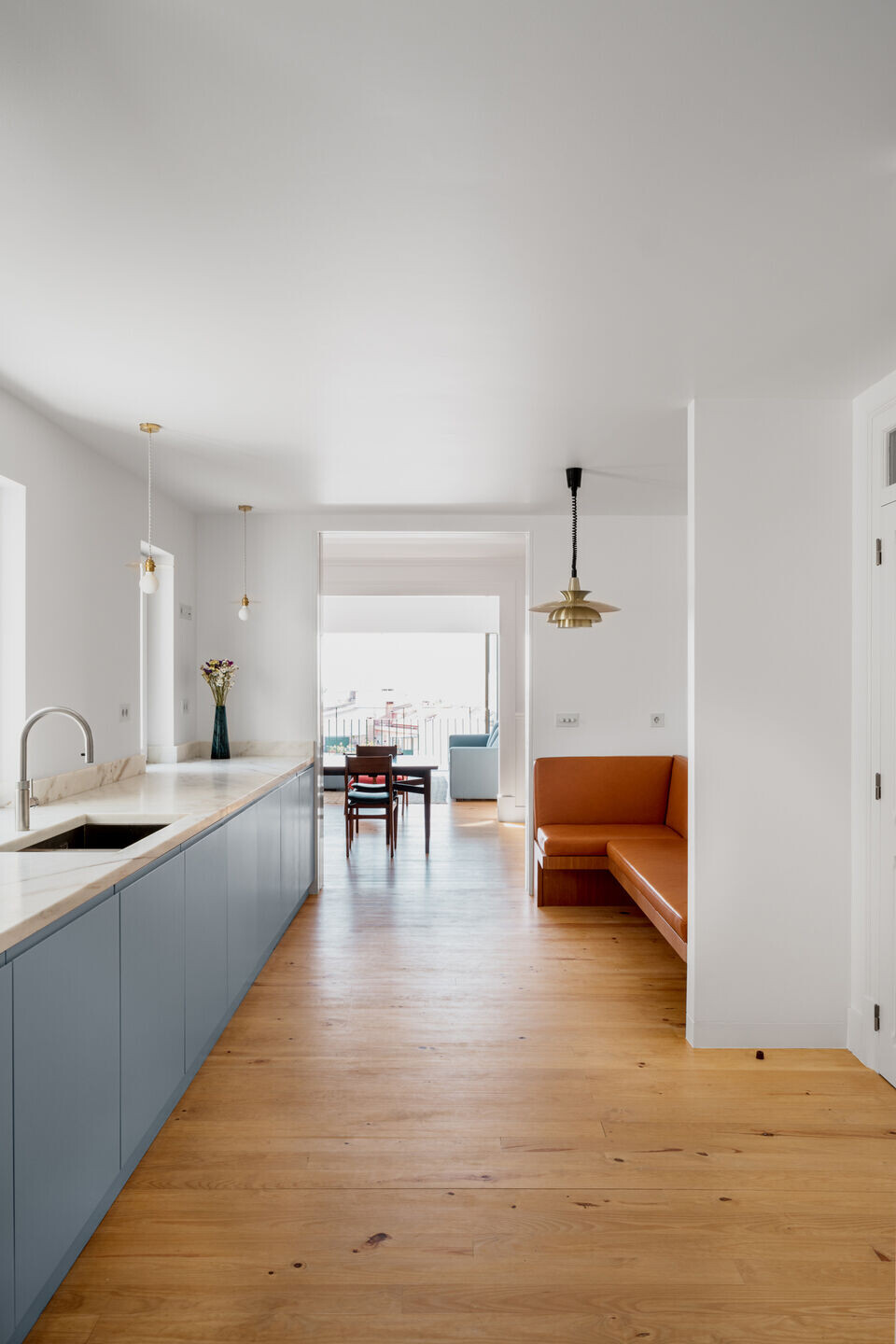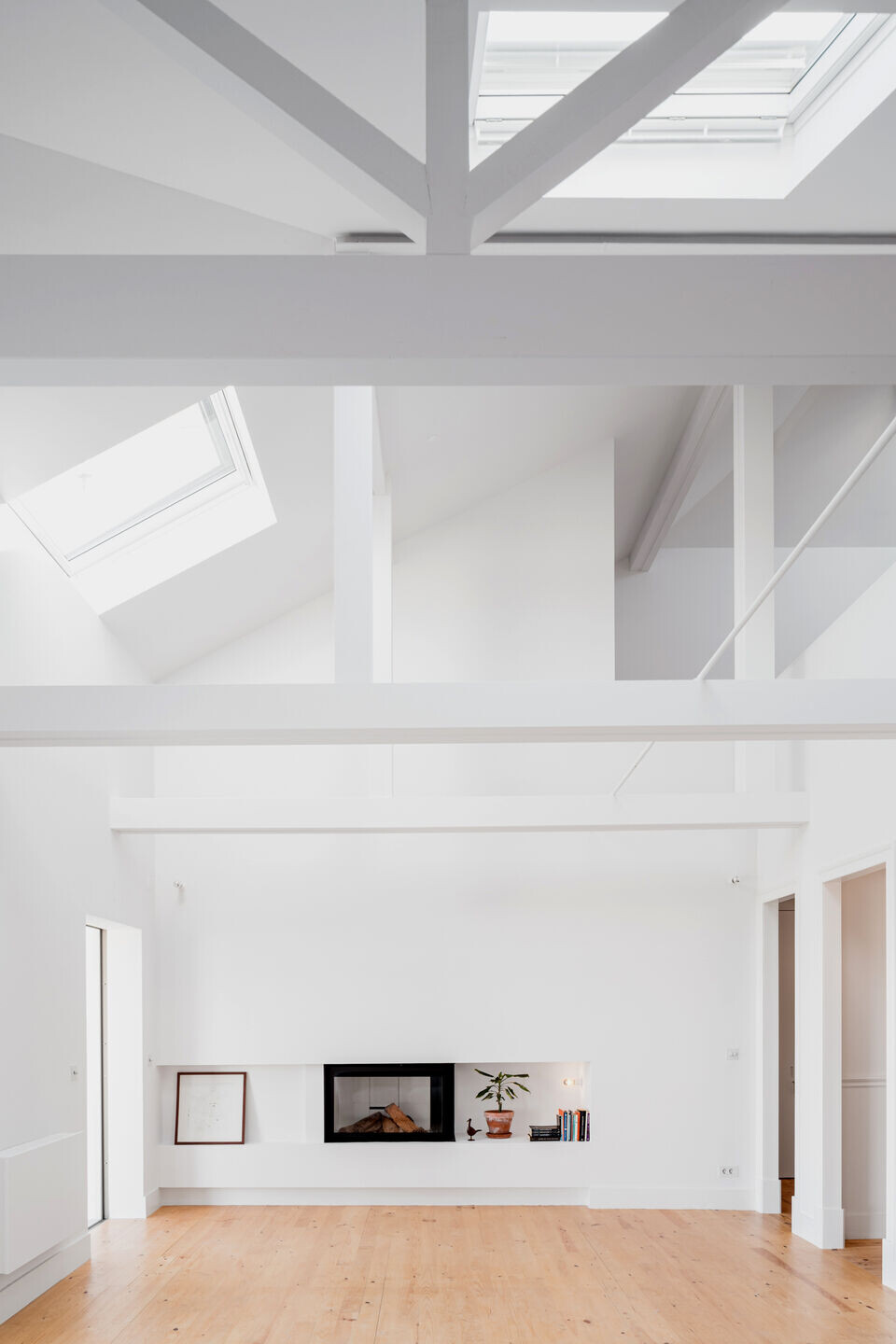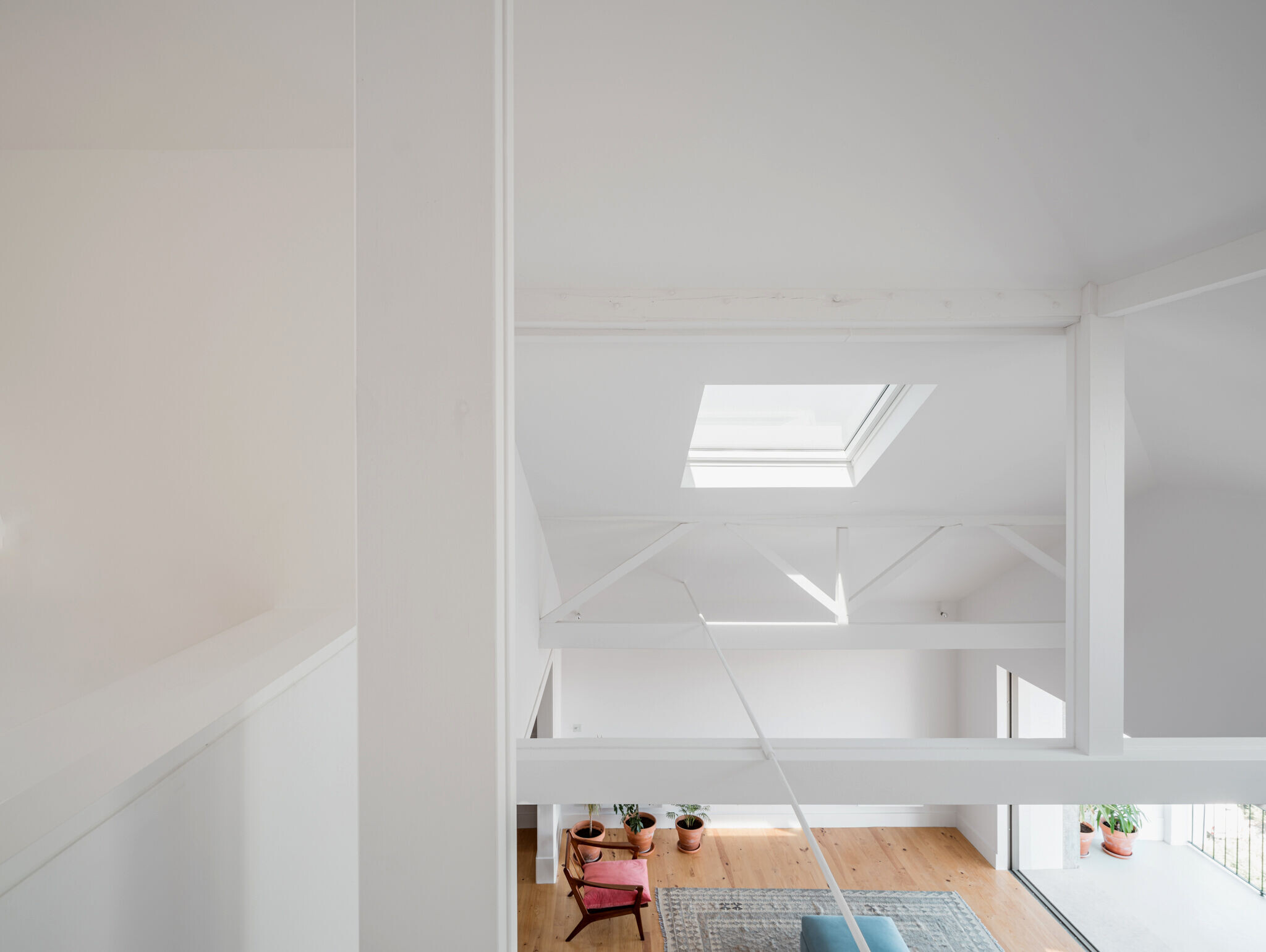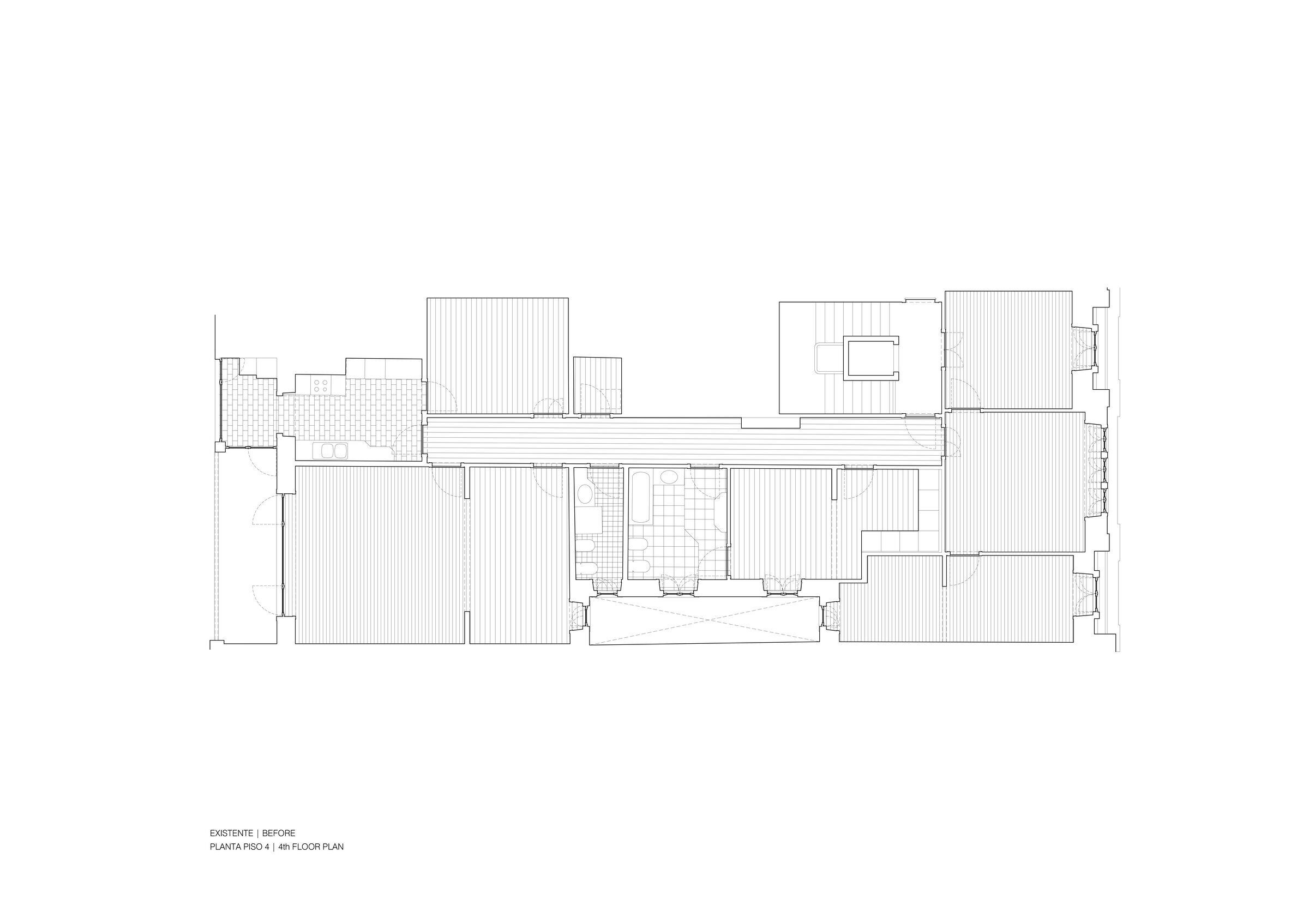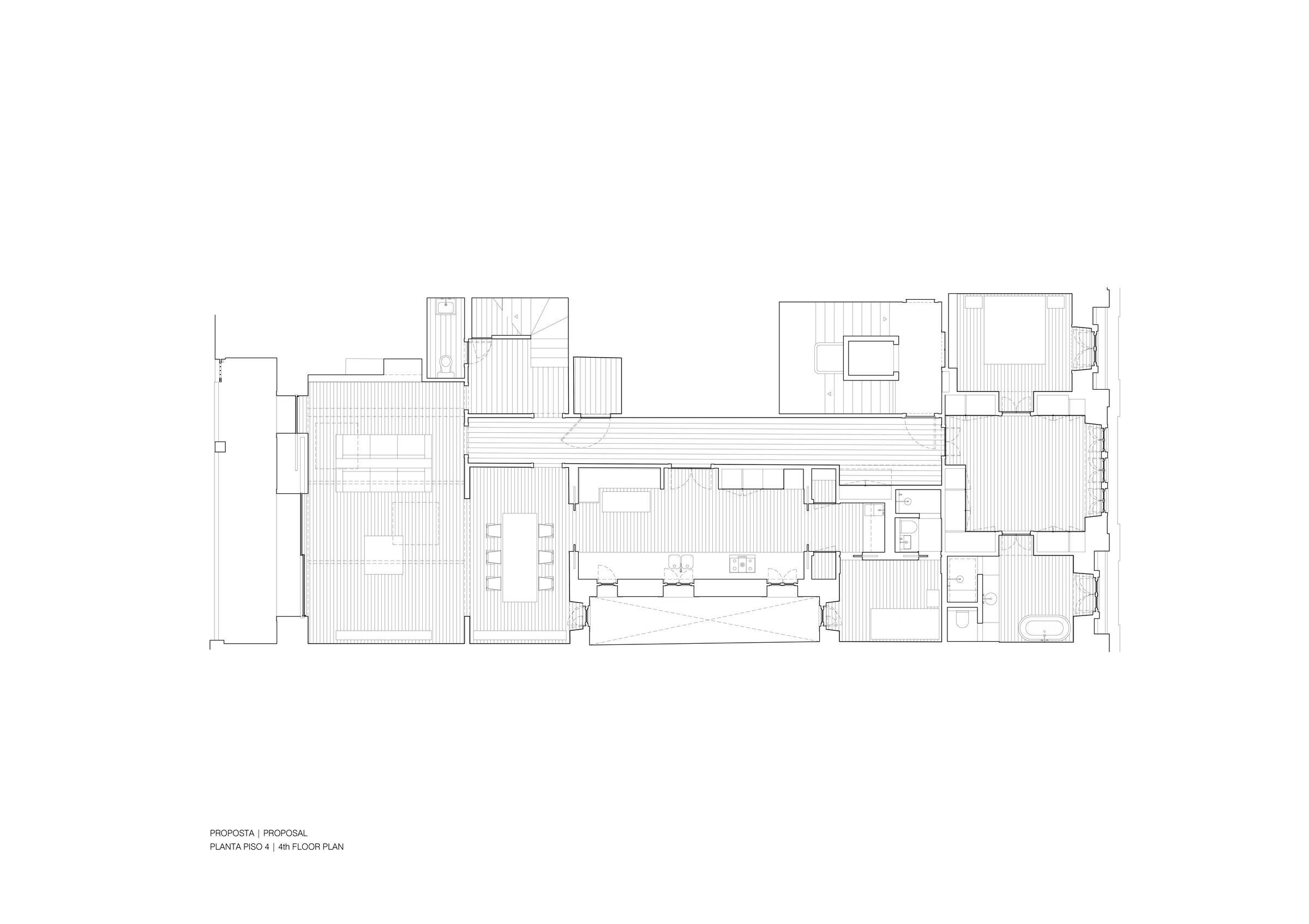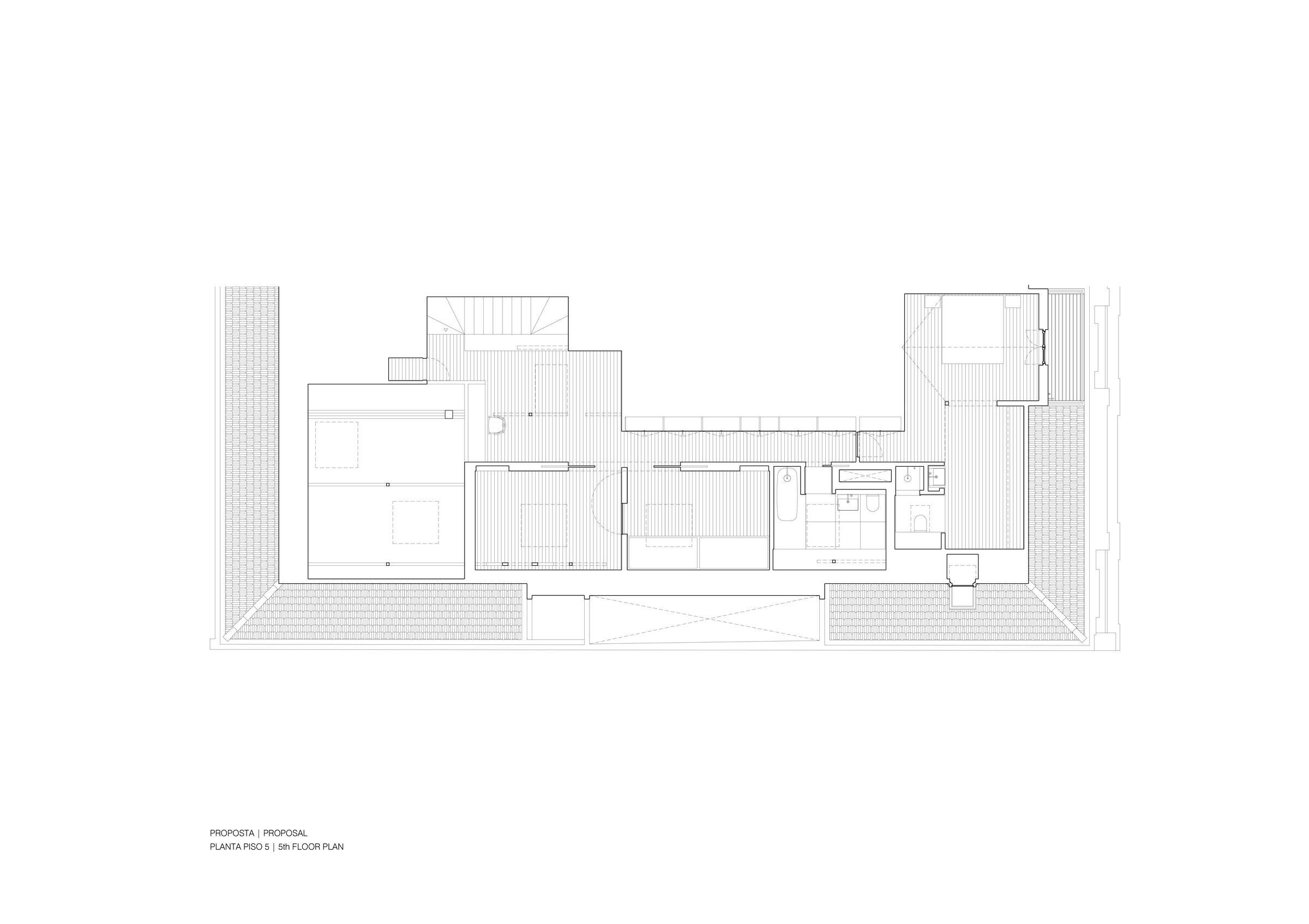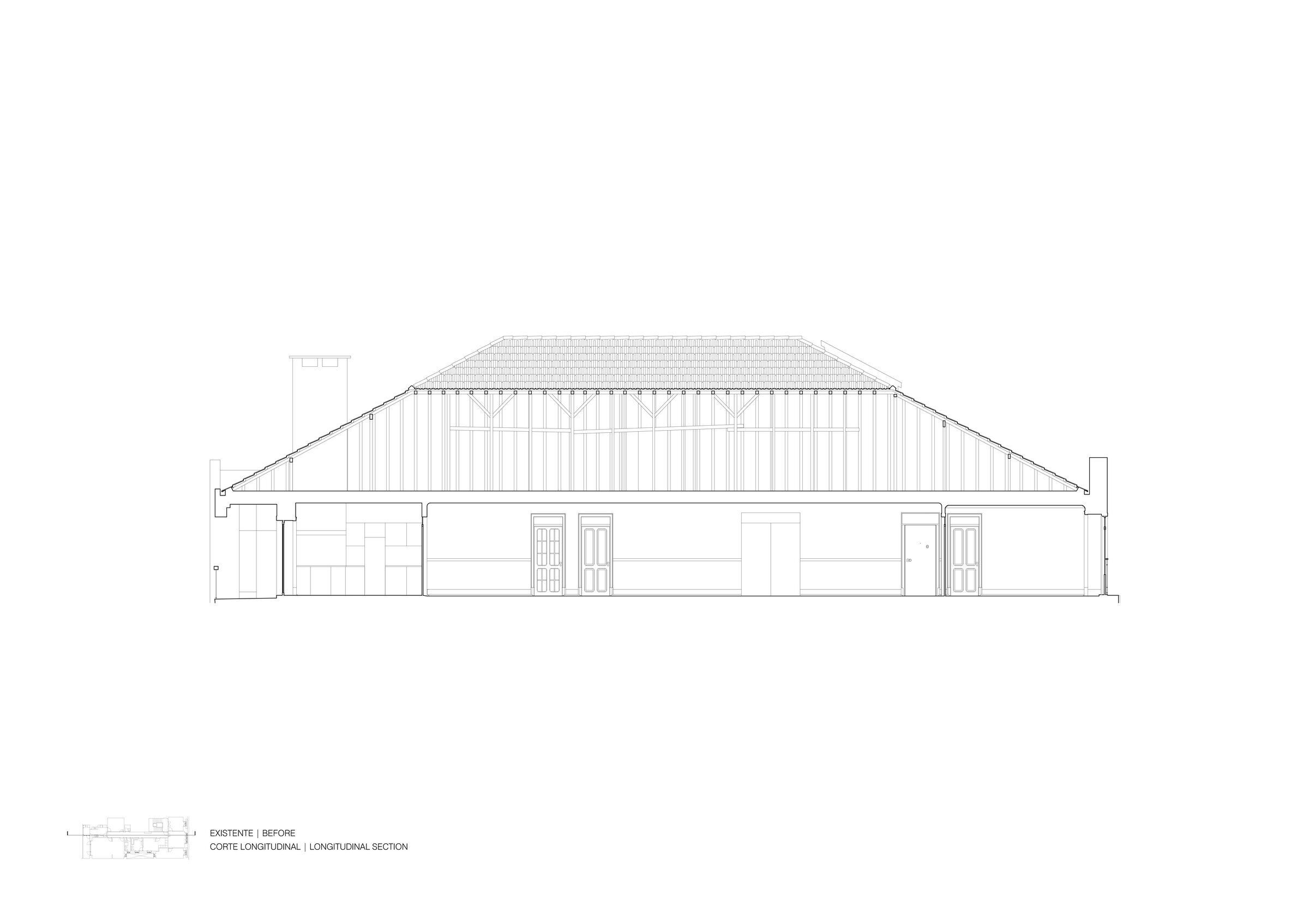The apartment is on the last floor of a 1922 building in Campo de Ourique. With generous dimensions and following the intrinsic characteristics of this type of building, it has a long corridor that distributes to several rooms along it, ending in a generous balcony with a magnificent view over Estrela district and several of Lisbon’s hills.

The acquisition of the existing attic over the apartment made possible to enlarge this apartment and turn it into a duplex. The kitchen is repositioned close to the inner-void, benefitting from the existing windows and infrastructures. This change allows the enlargement of the living-room along the whole back façade and balcony, improving its light.
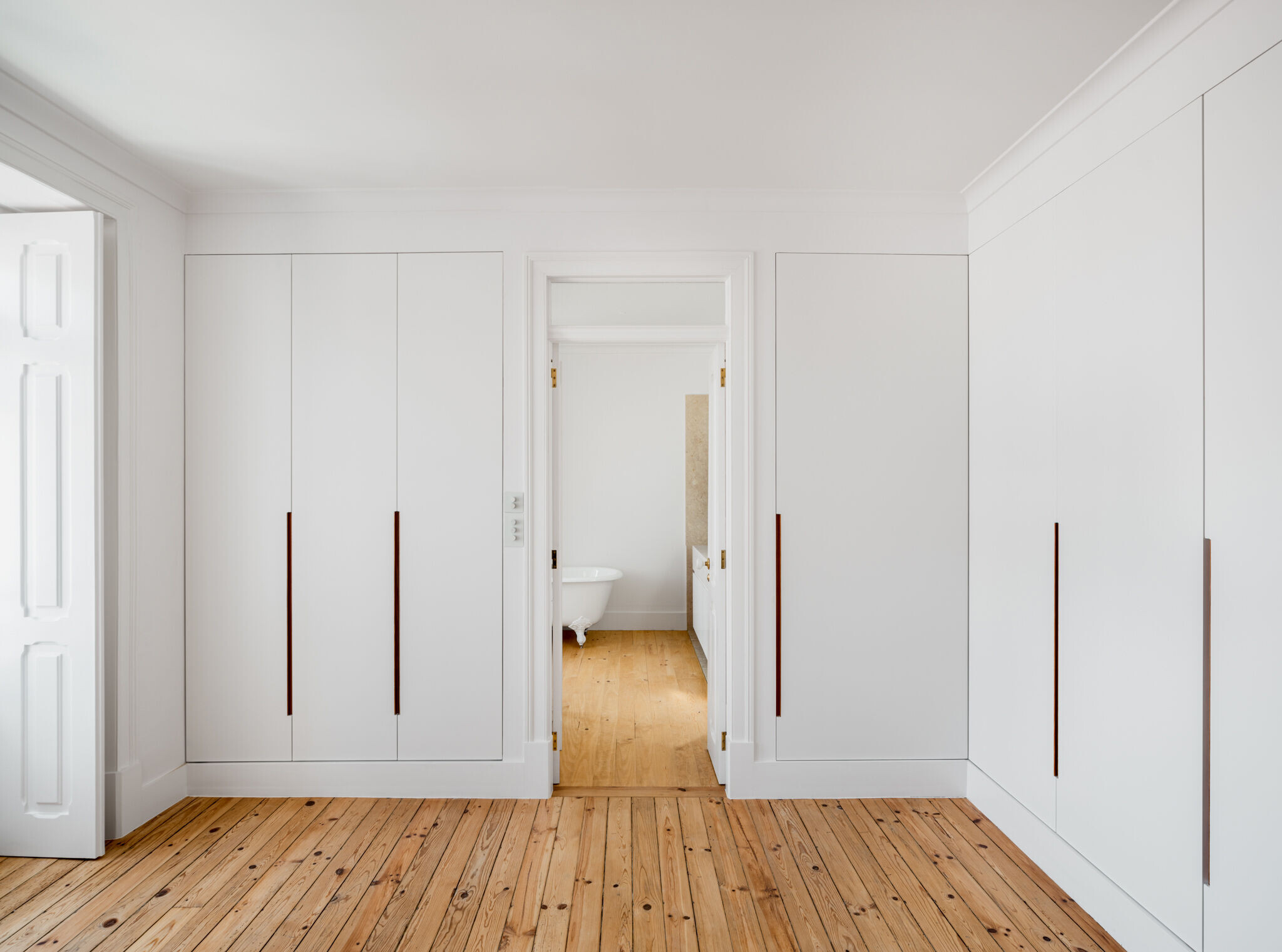
Double-height spaces punctuate the whole intervention, revealing the apparently fragile and complex roof structure. Skylights mark the space in search for the sky and views.
Team:
Architecture: Maria Ana Aboim Inglez, Ricardo Aboim Inglez
Team: Filipa Abreu, Adriano Correia, Carolina Jegundo, Sara Frazão Monteiro, Tiago Pereira, Tiago Silva Brandão, Carmo Siqueira de Almeida
Structural Engineer: Betar
Services Engineer: Sustentável
Contractor: Interseta
Construction Site Supervision: Perfectus
