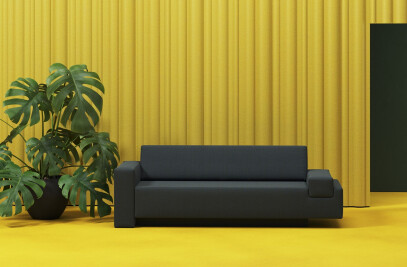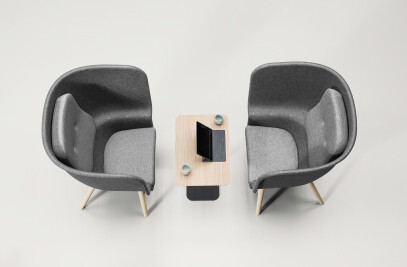Following the restoration of the building by David Chipperfield Architects, mintdesign designed almost 3.200 square meters of office space for the international life science company Sartorius on the site of the former Bötzow brewery in Berlin. The result is flexible and generous, inspiring and green.

A large number of plants, which have a positive impact on the room climate and the acoustics at the same time, and different flexible details are important parts of the design concept.
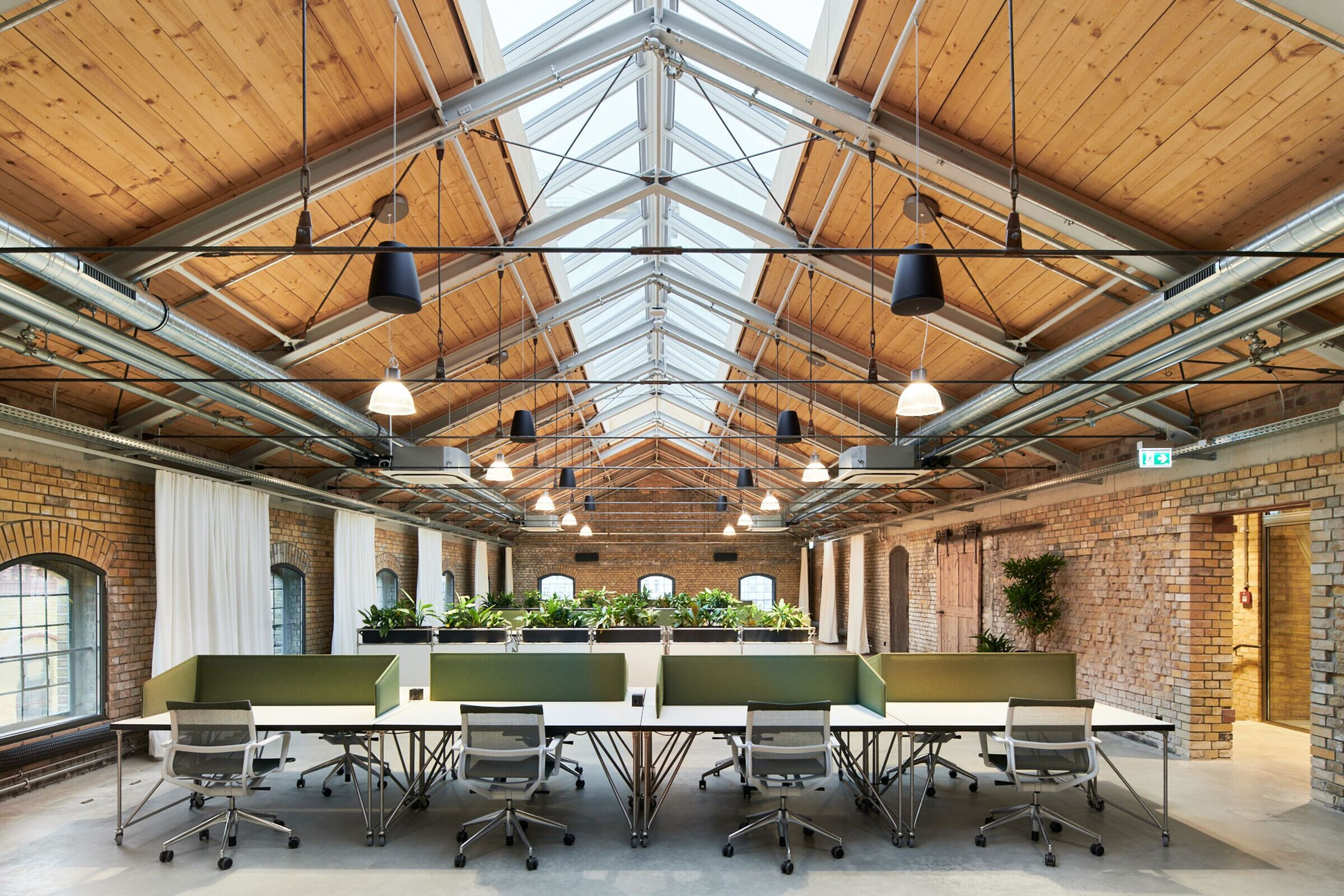
The cathedral-like room next to the entrance area, where a moss wall absorbs unnecessary noise, can become an event location or exhibition space at any time. Thanks to mobile furniture such as tables on wheels, mobile work islands with integrated trees and movable room dividers with plants, the space can be used flexibly. For the acoustics and optics, this multifunctional area also has a sound-absorbing ceiling installation made of wool felt elements and even a big tree.
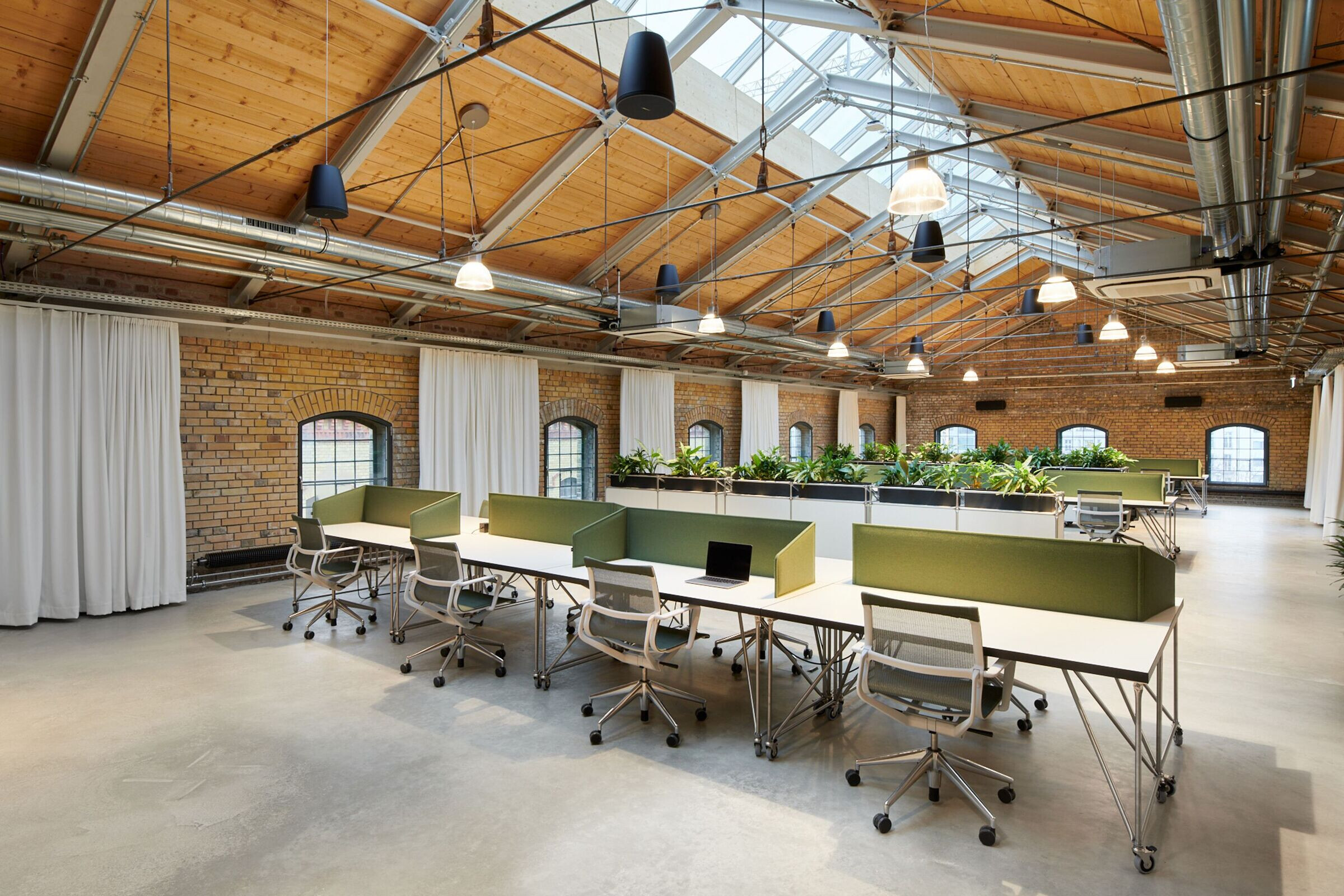
The actual work area is placed in an old hall with historic columns and a gallery. Here, too, there is greenery around every corner - whether at the informal meeting opportunities, at the ends of the height-adjustable tables or on the storage solutions.
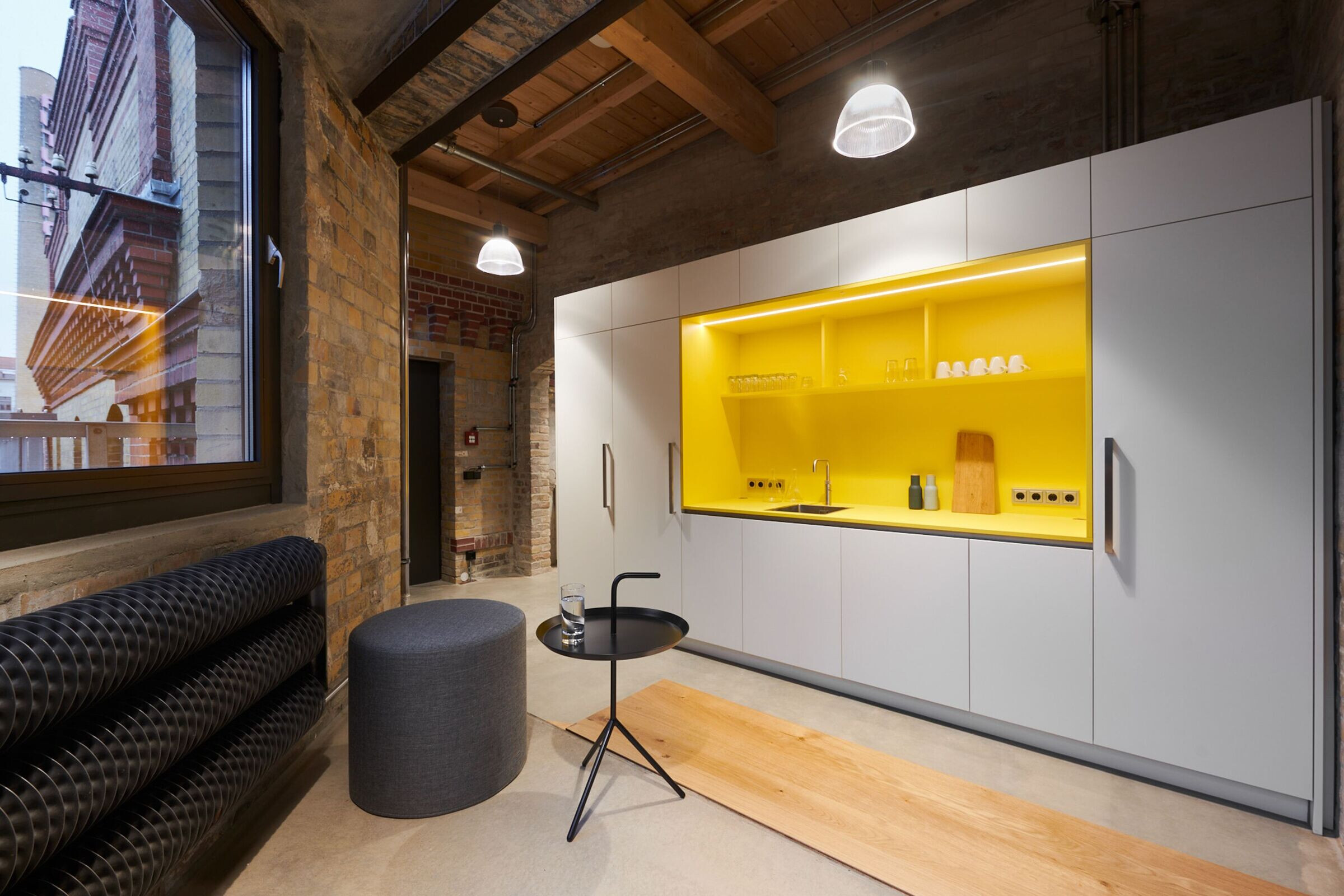
In addition to curtains and wall coverings made of wool felt, the room acoustics are improved by free-standing think tanks, whose surfaces are also acoustically effective. They offer space for meetings, concentrated work or telephoning.
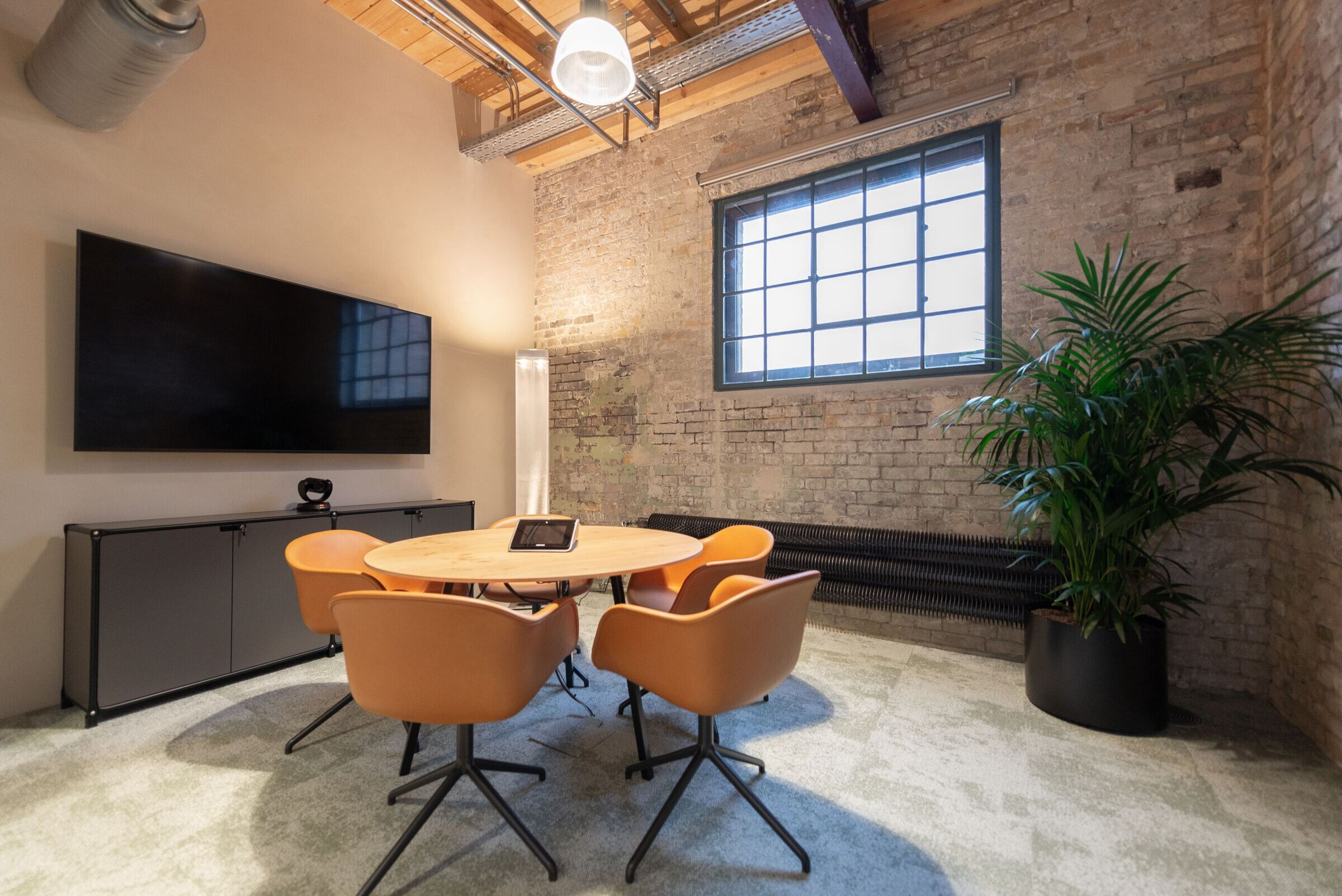
Similar to the multifunctional area below, there is another agile area as well as additional meeting rooms on the top floor. Once again, the variety of uses determines the design. All furniture in this room, which is lit by skylights, is therefore equipped with castors and thus makes different room configurations possible — from everyday office use, for smaller and larger conferences, to workshops.
Material Used:
1. Interior furniture: Vitra, System 180, Fantoni, Ragnars, De Vorm, Wilkhahn, Muuto
2. Kitchen: Twents Objekteinrichtungen



















