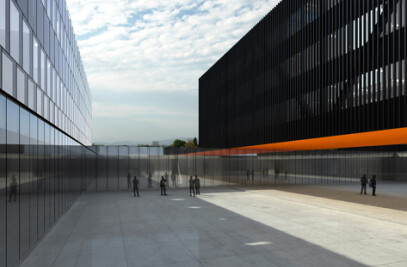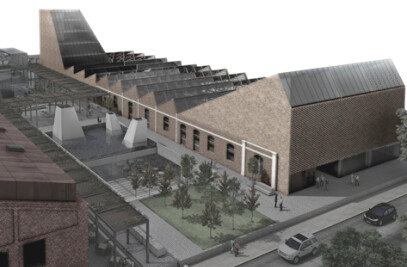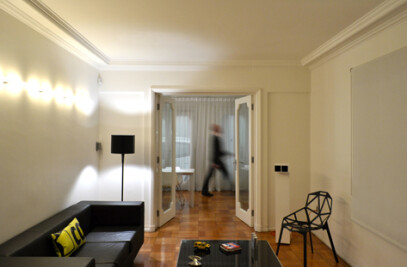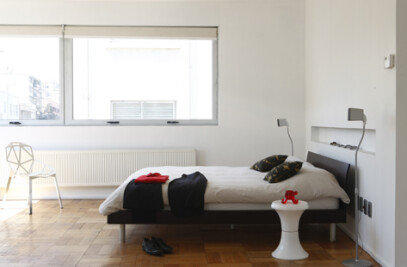The original request consists in the remodelling of a house built in the 40s, located in the Arrayán river valley on the West zone of Santiago. The site is on a pronounced 15 m slope, absorbed by stone walls and buttresses. It is almost 300m2 and presents its highest level on the street side ending on the river Arrayán located at the foot of the Andes on the West border of the capital city, Santiago de Chile. After an economic and architectural study of the project, it was finally decided to demolish the house completely, since it totally ignored the terrain characteristics by having its back against the most attractive views. By keeping only part of the existing stone foundations as a historic testimony, the new project rests on it with a proposal better adjusted to the needs of the client and the virtues of the site.
The plan is distributed on two floors that include public areas plus two bedrooms, while the second level is presented as a large suite with an annex study and extension areas corresponding to the terrace and an enclosed yard. The house is completely closed on the street side and it opens into two volumes with views oriented to the north and to the magnificent eucalyptus woodland at the level of the tree tops which are before the river. The second level joins both volumes and defines the monolithic headpieces which close it almost completely from neighbouring sites.

































