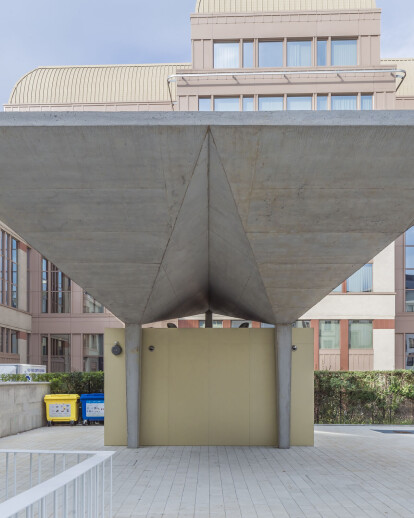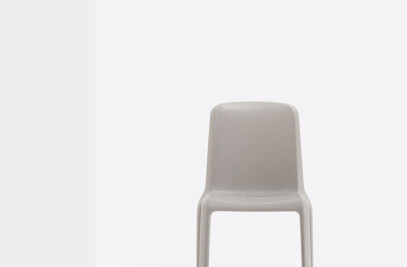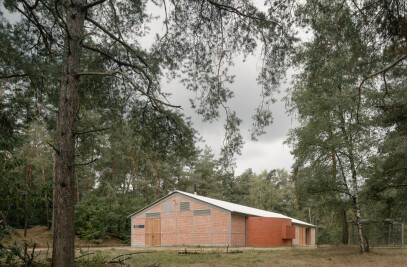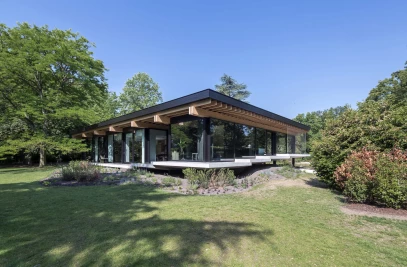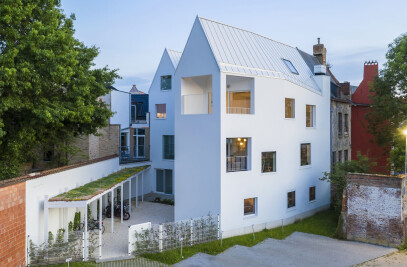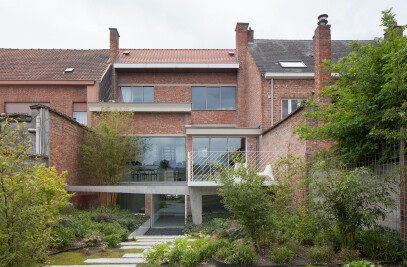The school is situated in Sint-Gillis, Brussels, close by the South rail station. The building had to accommodate three different entities: the school itself, a kindergarten and the neighborhood. The complexity of the design therefore consists of harmonizing these three actors. The limited space was approached intelligently so that every space is used optimally, functions autonomously and is usable for every entity. Due to amended subsidies, the kindergarten eventually was not executed, but it surely confirmed the flexibility of the building: the vacant space could be easily used as additional classrooms.
To fit the extensive program on the limited plot, the concept of a vertical school was the solution, wherebya maximum effort was made to create outdoor space. The departments of the building were stacked logically, of which the ground floor serves as a transit space. From this intersection different segments originate: the kindergarten on level –1 (now additional classrooms), the polyvalent space connected with the canteen on level +1, the classrooms on level +2, +3 and +4 and the playground on the roof and at the back of the plot. The first floor is column-freefor optimal space usage, so its floor slabs are carried by structure of the second and third floor.
The interaction of the building with the city was an important element of the design process. The school is embedded in the city, the neighborhood and the building block. It should therefore not be an accumulation of lifeless functions, but a volume that stimulates the vicinity and is sheltering at the same time. The façade and the intern structure of the building create a balance between safety and challenge. This results in a robust building, without being a closed bunker. The polyvalent space, which is also used by the neighborhood, is the beating heart of the building and brings the street to life. The patchwork of the masonry enhances the layering of the intern structure of the building.
As there is space for children from 0 to 8 years old, there are different atmospheres created for every group. The building reflects the growth philosophy of the school where the youngest children are settled downstairs and go up by every age group. The layering of the building automatically ensures the distribution of the functions and the organization stimulates diversity. Identity is generated through a play of color and space. Variousoutdoor spaces were created that give quality to the condensed program: a patio for the kindergarten (now additional classrooms), a playground with a signature canopy on the ground floor and an incision in the saddle roof that forms a playground on the top floor.
