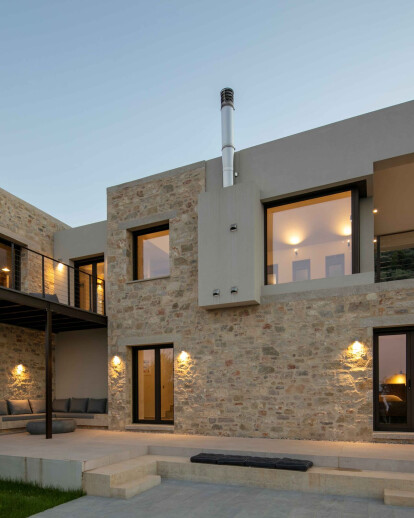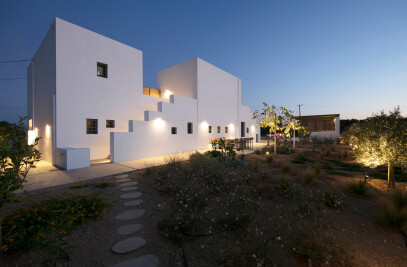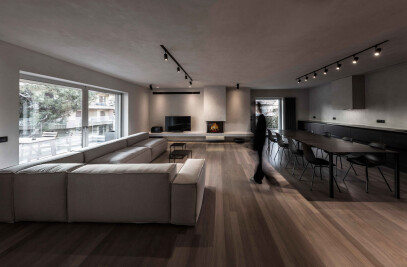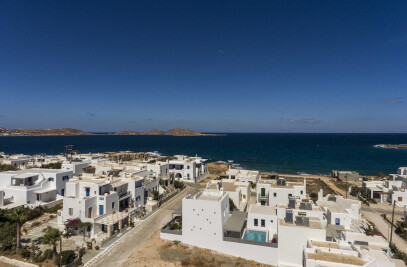In the settlement of "Platanos" in the Municipality of Akrata, a residence was created with a contemporary Doric Peloponnesian architecture that combines traditional aesthetics with innovative design solutions. Its main characteristic is the use of stone, which is the dominant material of the building and blends harmoniously with the natural presence of olive trees.
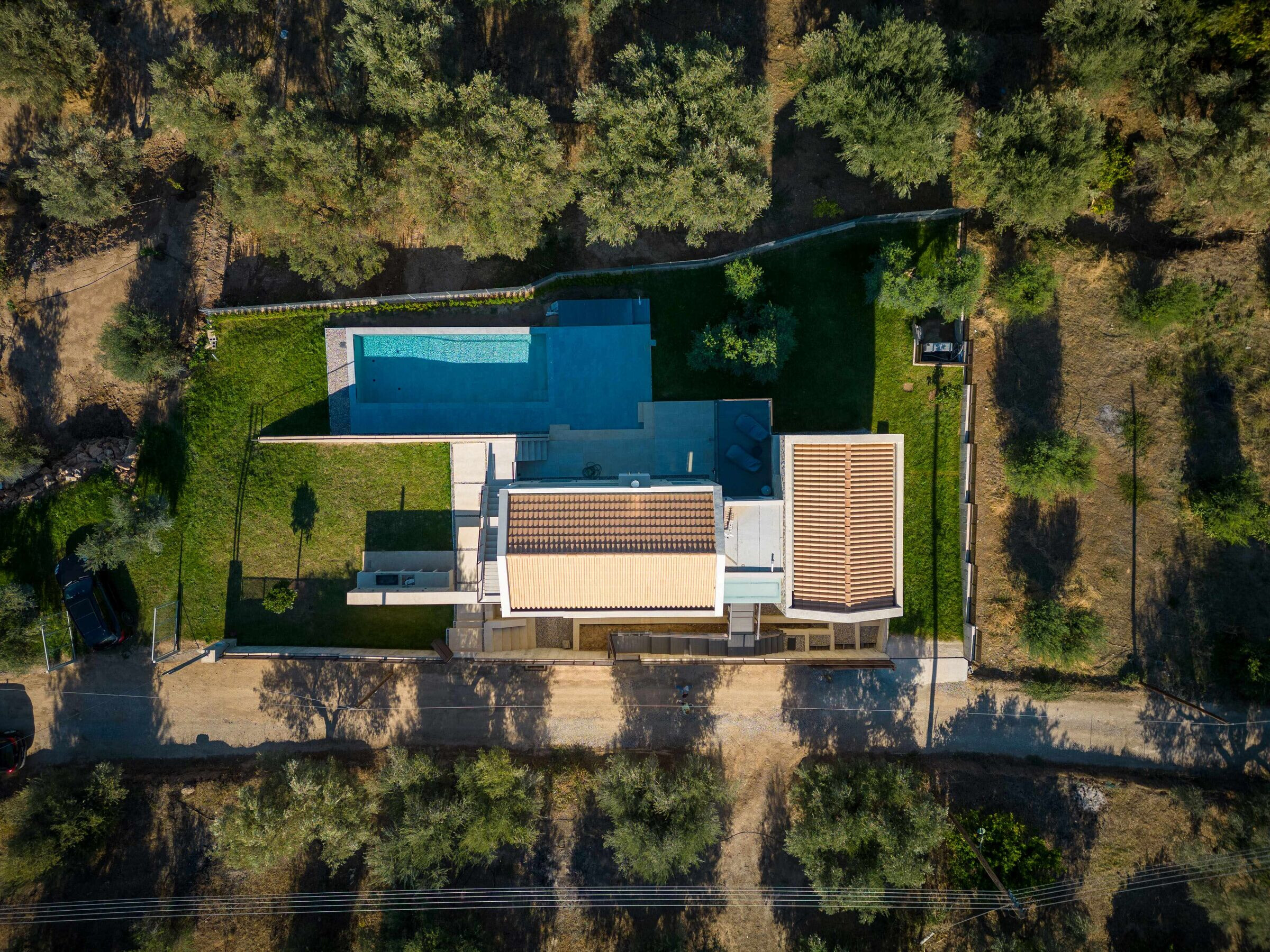
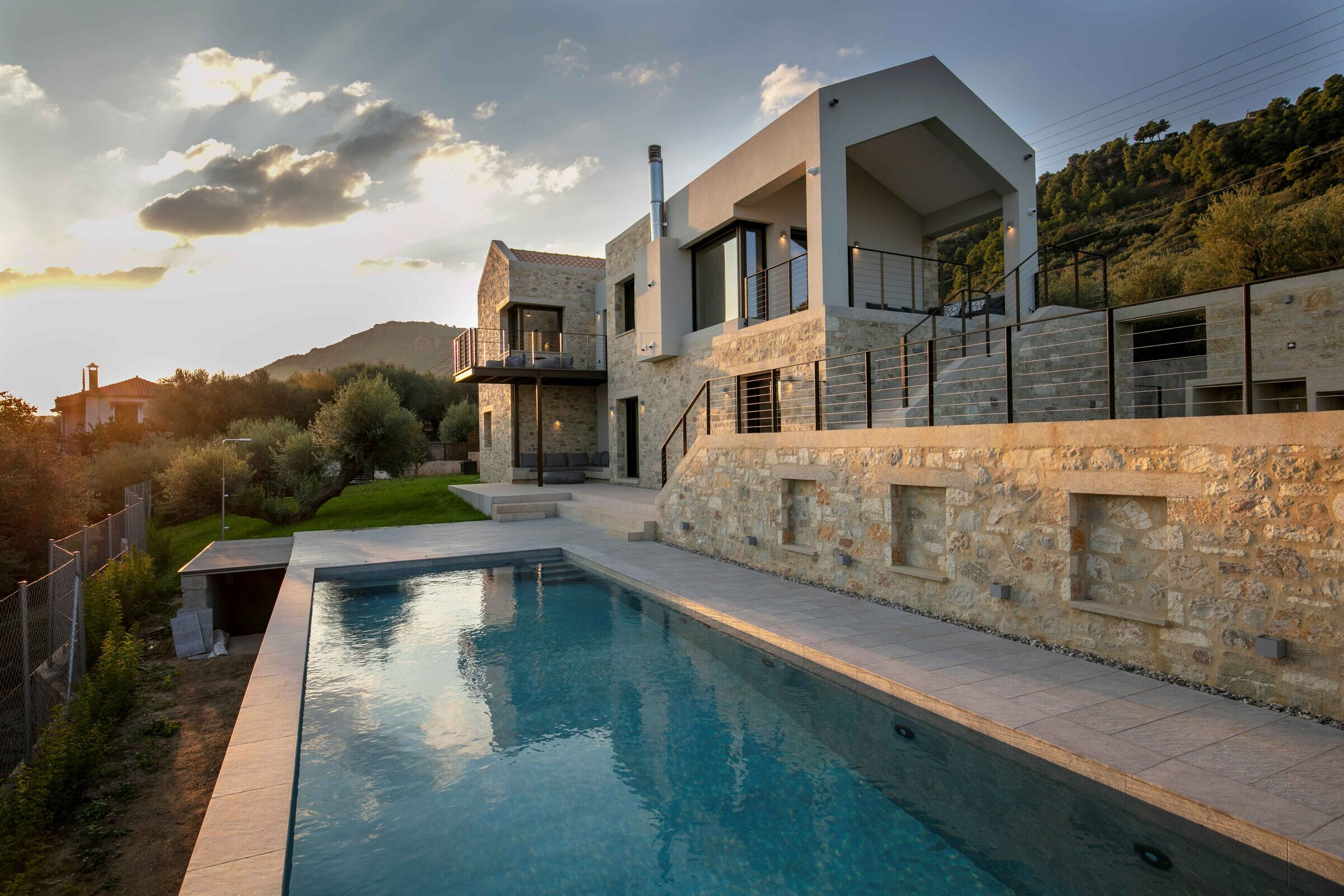
The residence is located on a sloping plot. The main living areas, the living room, kitchen, and dining room, are placed on the upper floor to take advantage of the view towards the sea and the mountains of Roumeli. The building, adaptable to the green environment, offers the sensation of a country house. To preserve the natural beauty of the space, existing trees were maintained and the courtyard was decorated with grass.
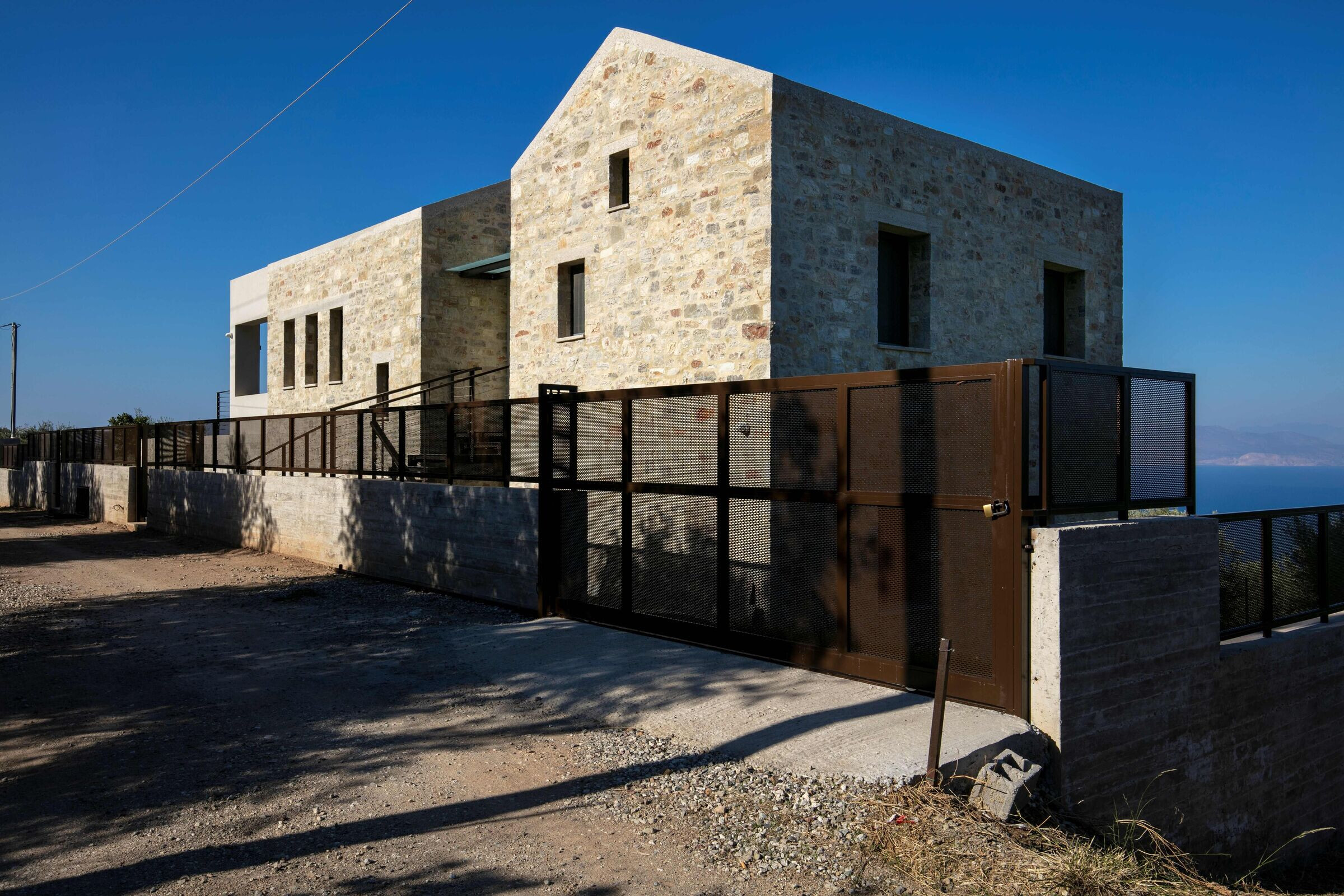
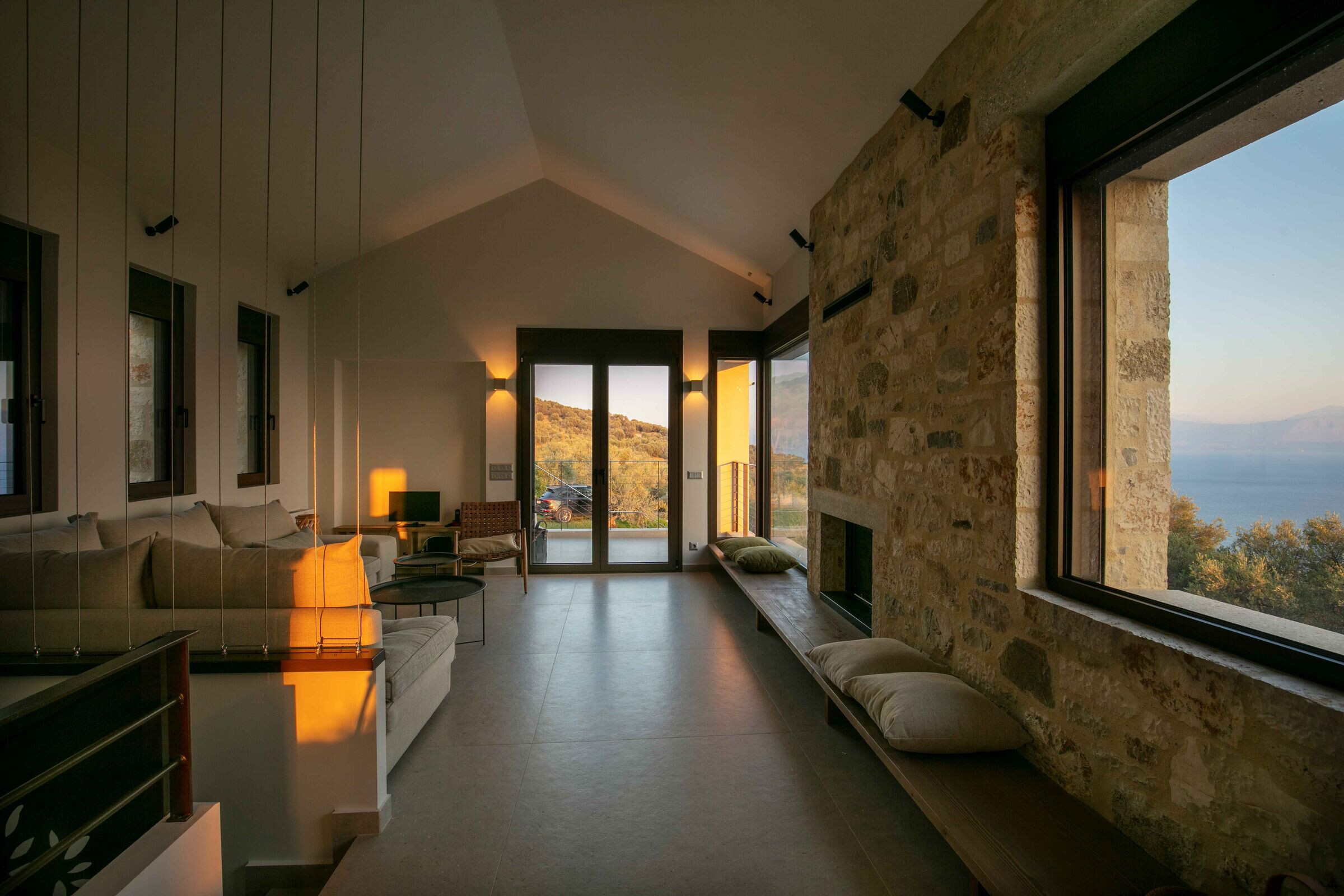
Stone is the main construction material of the building and, combined with the tiled roof, highlights the traditional Peloponnesian style of the region. The house extends over two levels, with the bedrooms located on the ground floor while the kitchen, living room, and dining room on the first floor. In the courtyard, on the western side of the building, there is a swimming pool surrounded by white tiles.
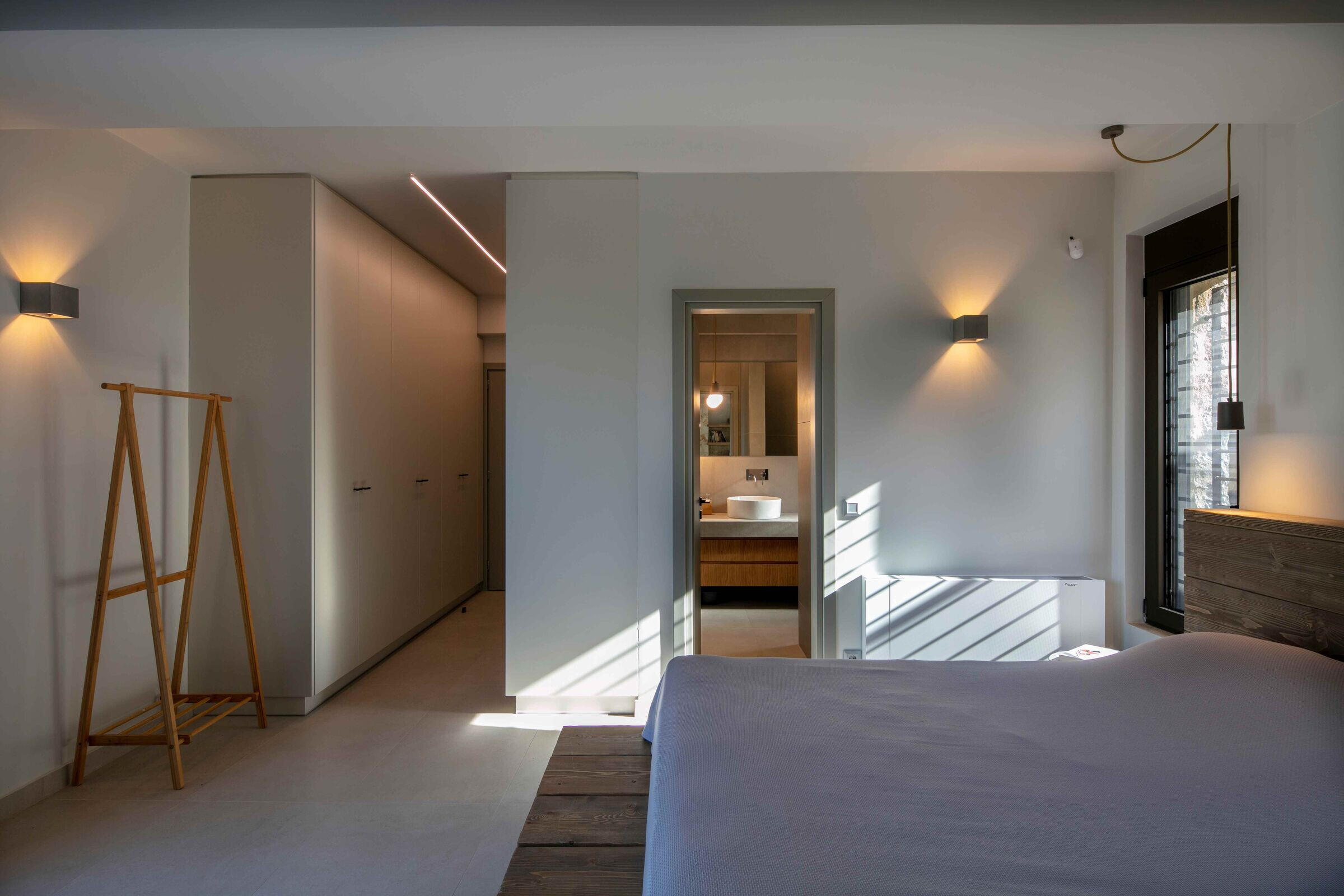
The design of the building takes into account the coolness and air currents. There are openings in both north and south directions to allow for control of the airflow within the building according to the season. The two balconies allow natural light to enter the interior, while the terraces offer a unique view towards either the sea or the lush slope to the east.

Overall, the creation of a contemporary Doric Peloponnesian architecture in Platanos combines traditional aesthetics with the use of stone and adds modern design solutions that enhance comfort and the sense of the landscape. The residence offers a tranquil and enjoyable country experience, exceptional views, and comfortable spaces for relaxation and enjoyment of nature.
