The property is situated in the East part of the island facing Naxos. The plot is a steep olive grove. Earth is retained by dry stone walls which look like threads on the ground looking from above. The concept is to weave with the existing landscape, creating a new reality. A barrier is created by the body of the building in order to create protected courtyards from violent winds, a micro clime. The building is stretching out winding among the olive trees. Its various thresholds correspond to different courtyards. Life is organized around three olive trees. They become “important”. The house becomes the canvas for the promotion of the natural.
The complex is comprised of three volumes; the main house, with the kitchen, the living room and 3 master bedrooms, escalates towards the south, a 2nd volume with a guest room and a 3rd with a mezzanine for the family’s children and their friends, escalate towards east. At the junction a bbq space under a pergola is created, the heart of the house.
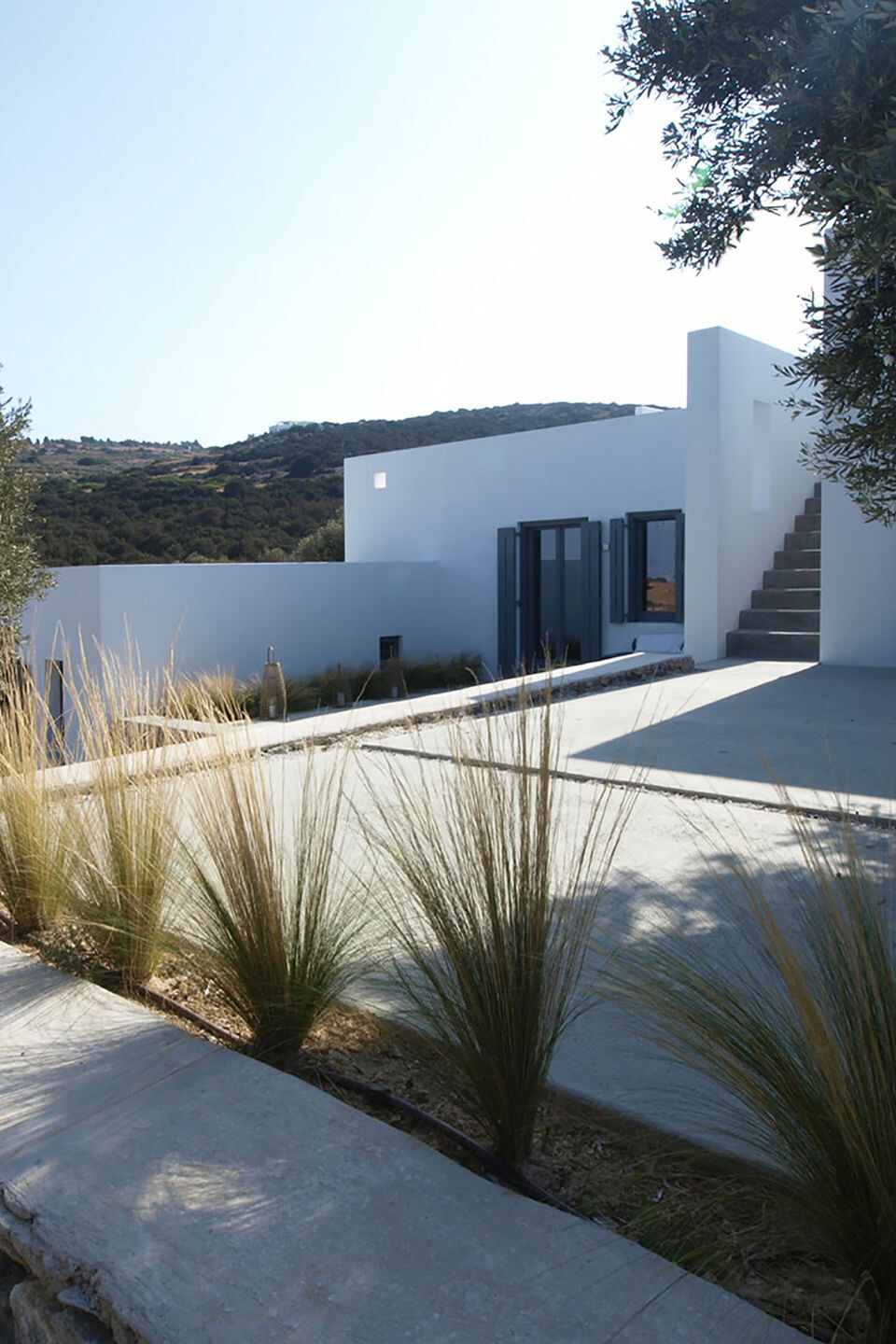
The house is bioclimatic. The water from the terraces is gathered, filtered and reused. All spaces are naturally cross ventilated. The new stone walls are constructed with same dry manner, without mortar, as the old, the stones coming from the excavation.
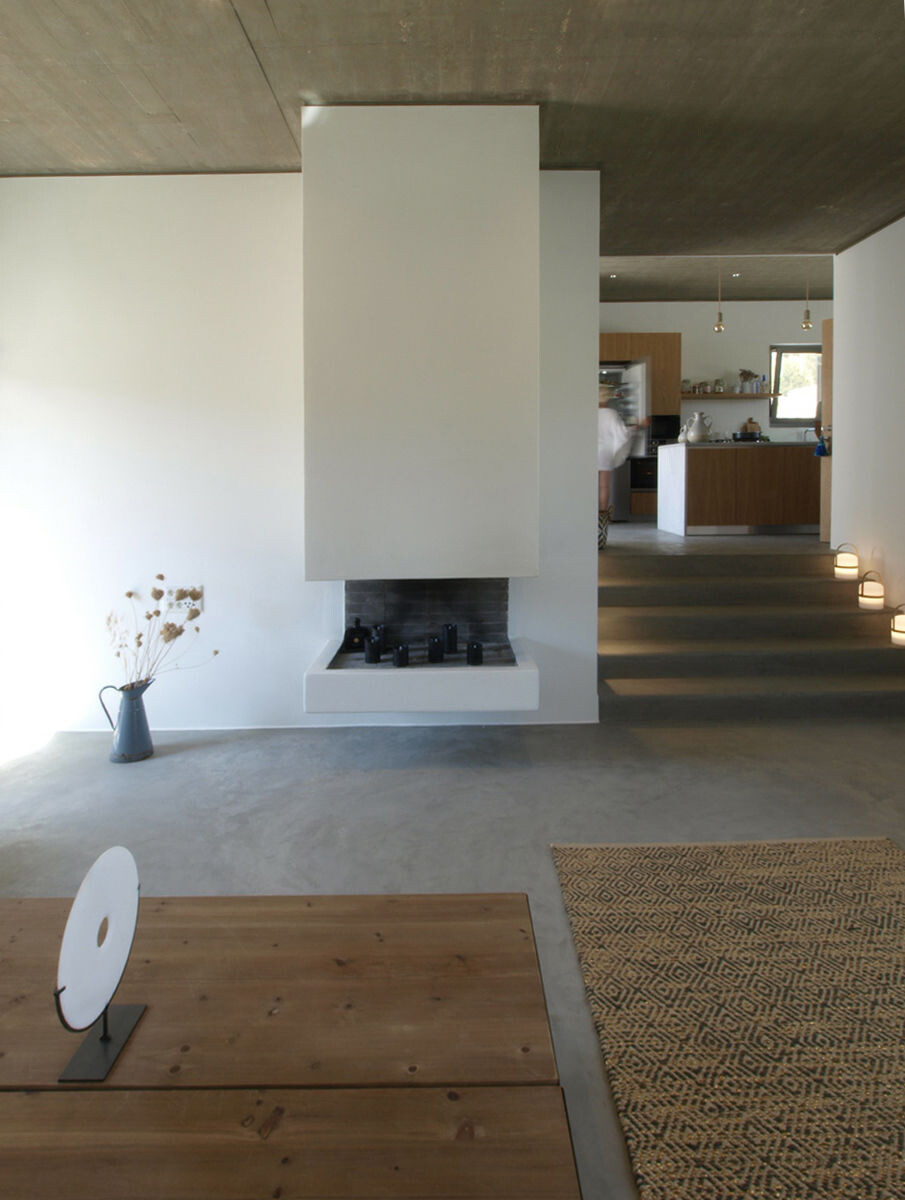
The smooth system of the old walls, which lay like threads, is getting striated at the area of the intervention. Rectangular courtyards, stages for everyday life are created, a patchwork “weaving within the natural”.
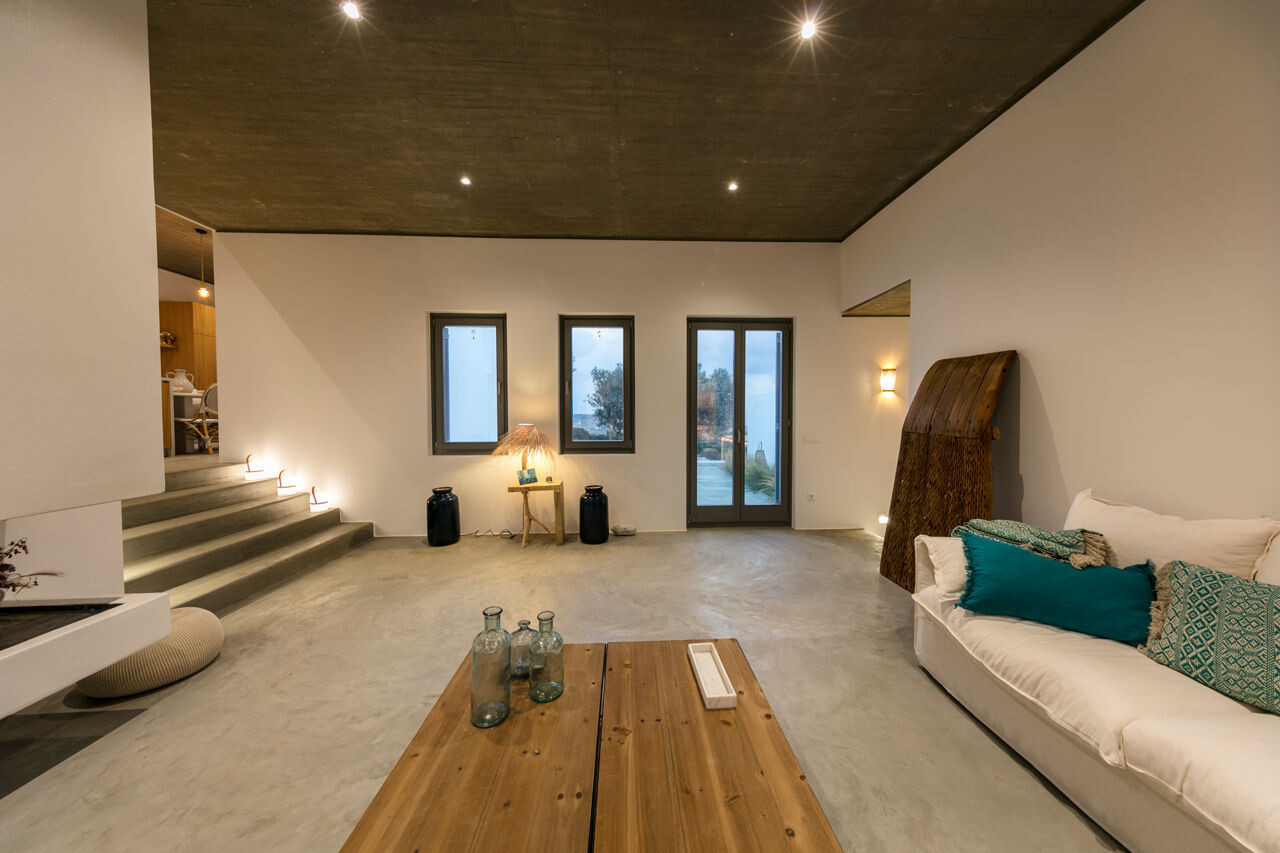
Team:
Architects: GEM ARCHITECTS
Photographer: Costas Vergas
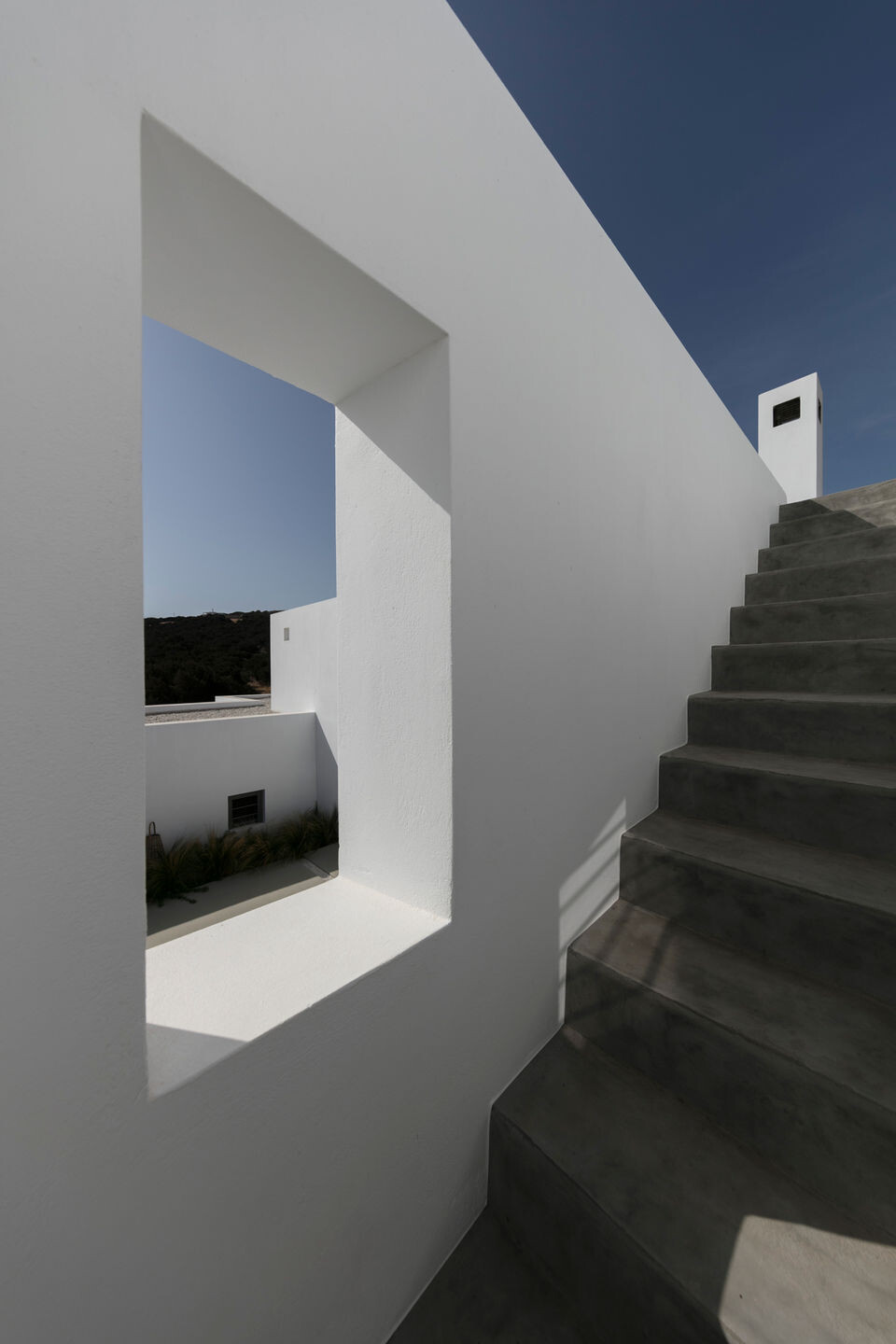
Materials used:
Concrete construction: Varsamos Antonis
Plaster works: Vitzileos Panagiotis
Insulation works - marble works: Lefteris Sifneos
Wood openings-exterior interior doors and woodframes: HABITAT WOOD
Exterior and Interior lighting: L4A
Solar panel: ECO EY ZIN
Metal works: Nikos Kalergis
Exterior and interior concrete floors: Lefteris Sifneos
Pergolas: Yiannis Mourlas
Pool: CRYSTAL POOLS
Airconditioning: Daikin
Concrete interior floors: STONECRETE
Fireplace: Panteleos Iakovos
Kitchen furniture construction: "XILOMORFI SA"
Electrical installations: Vimar
Interior decoration – furniture: MAISON ET OBJET
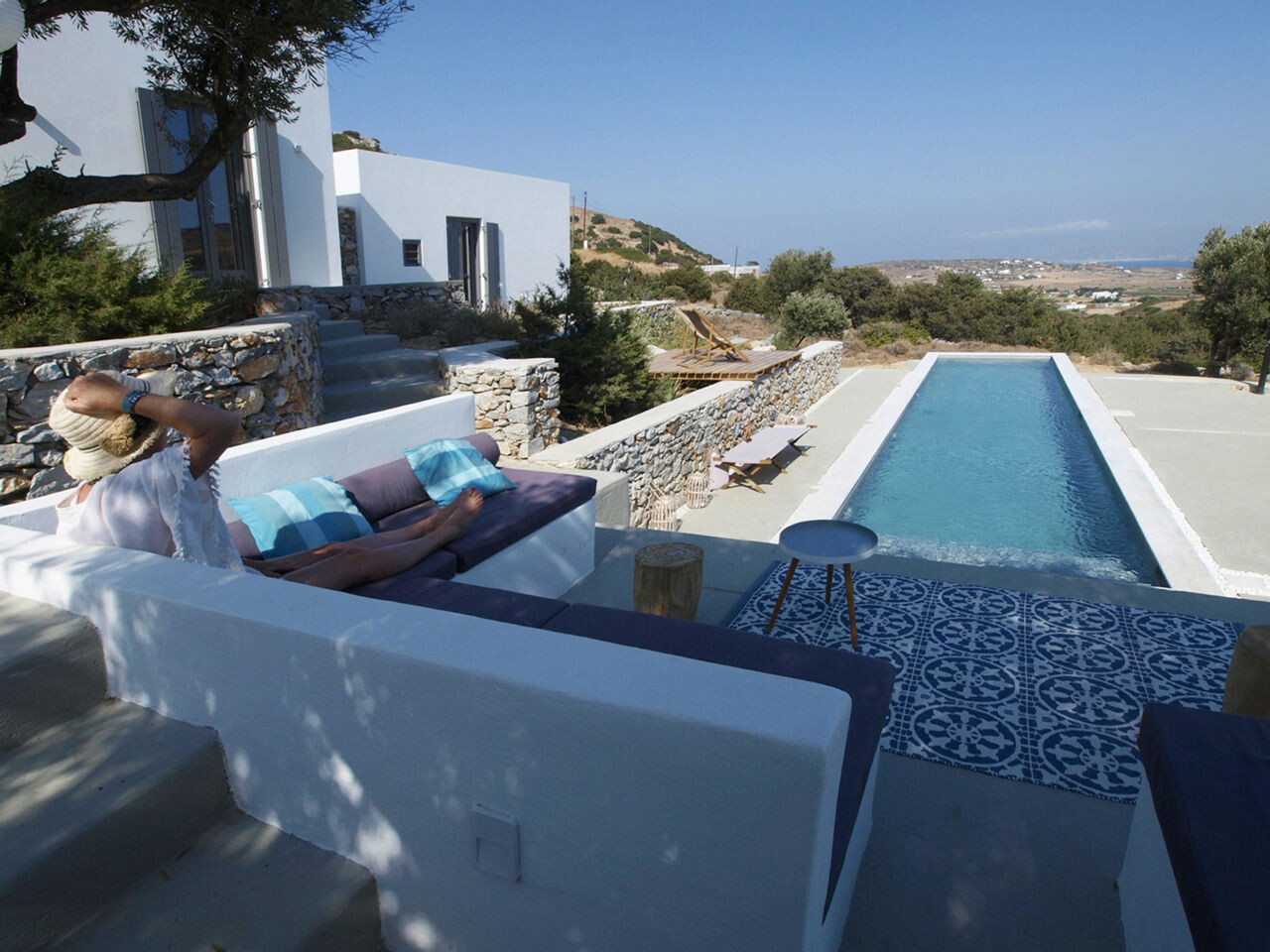










































![Porchdog [Tyler Residence] Porchdog [Tyler Residence]](https://archello.com/thumbs/images/2010/11/18/98391-0.1506064182.5533.jpg?fit=crop&w=300&h=200&auto=compress)







