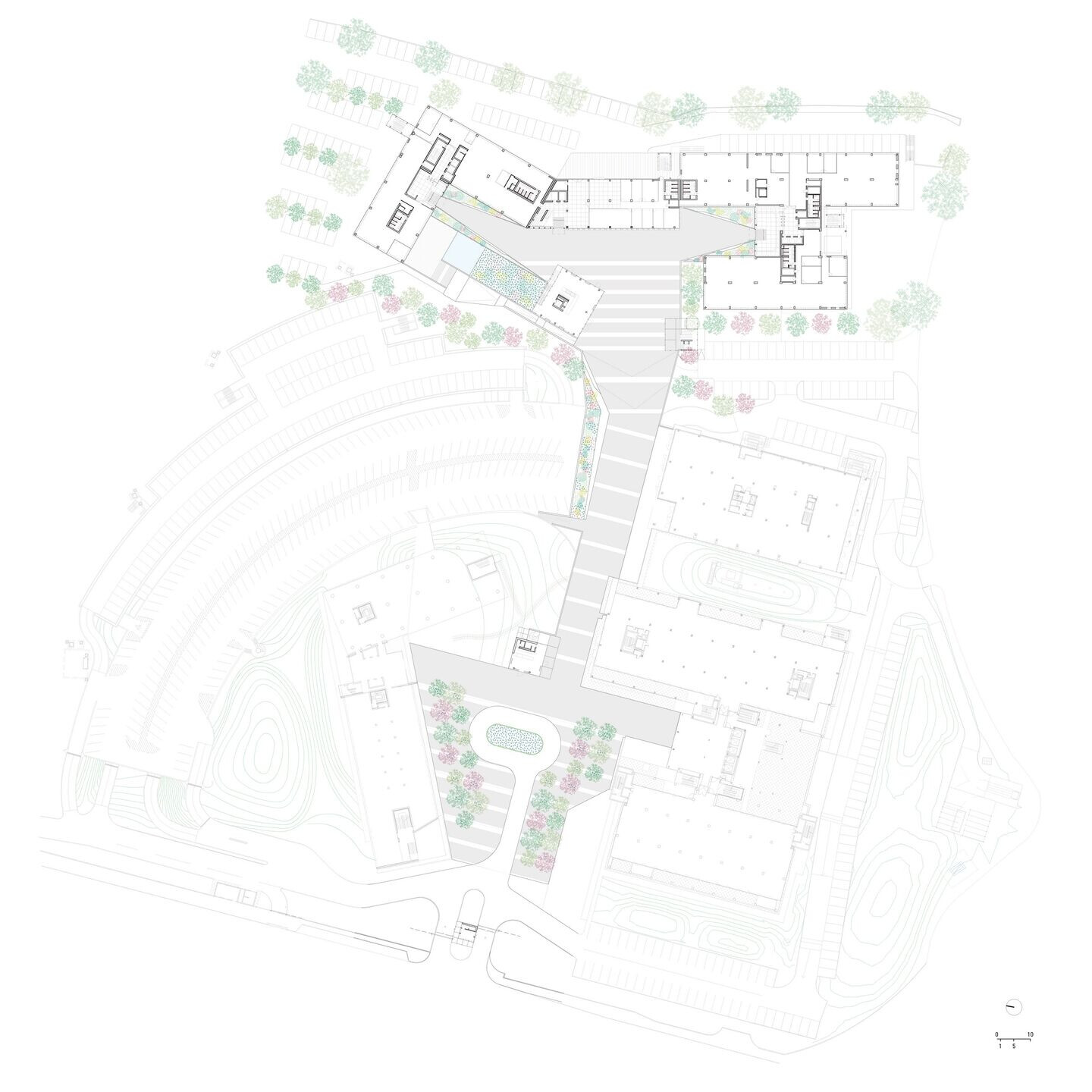Harmony between architecture and territory and between people and nature: this is the concept of the Segreen Business Park expansion project for new work spaces, signed by Studio Elementare.
“The primary need was to develop a project inserted between two complexes, the old Microsoft headquarters, now in disuse, and the already existing Multi-tenant sector, called Segreen, so as to assist in the creation of a single Business Park” - explains Paolo Pasquini, founder of Studio Elementare.
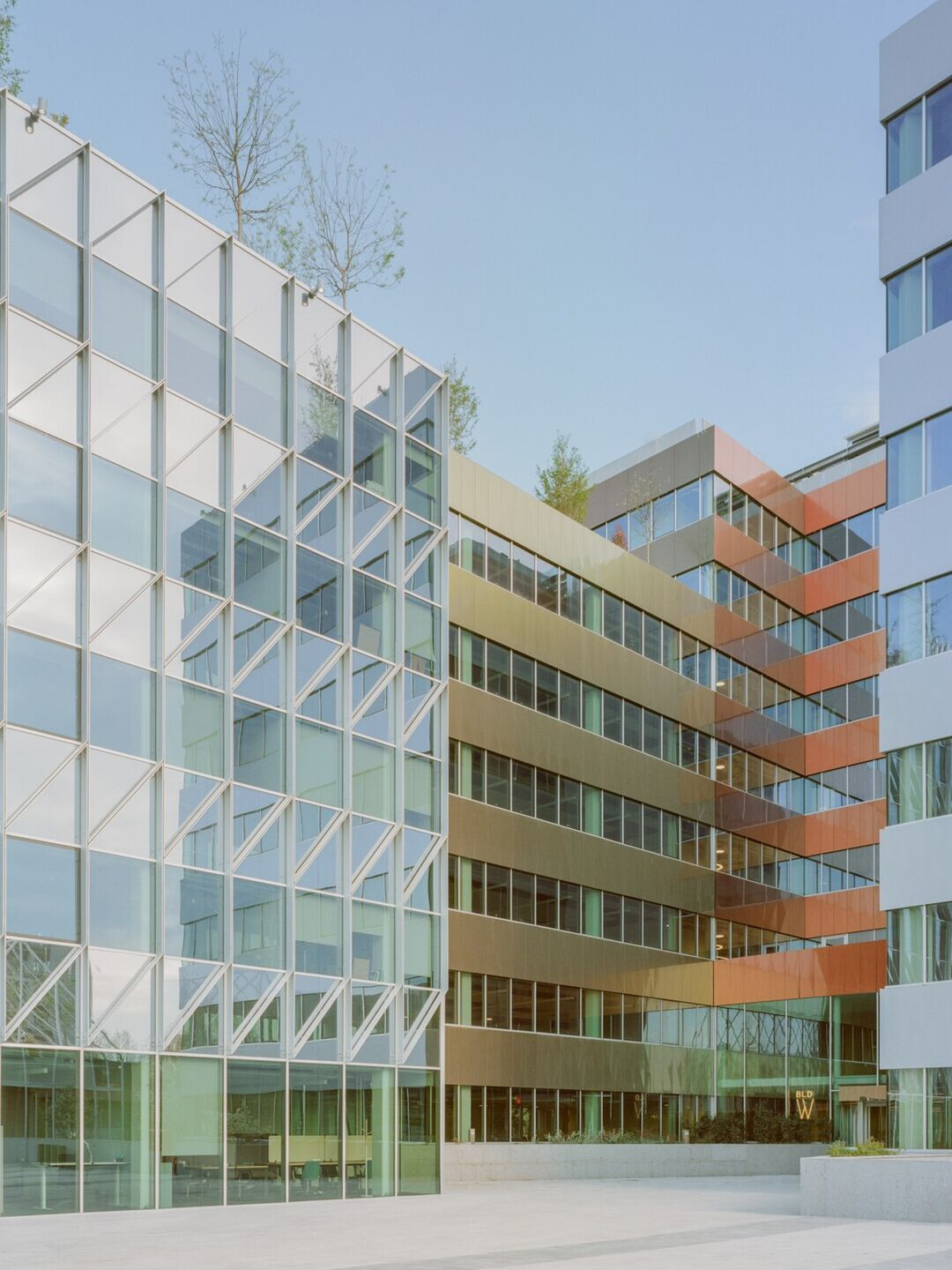
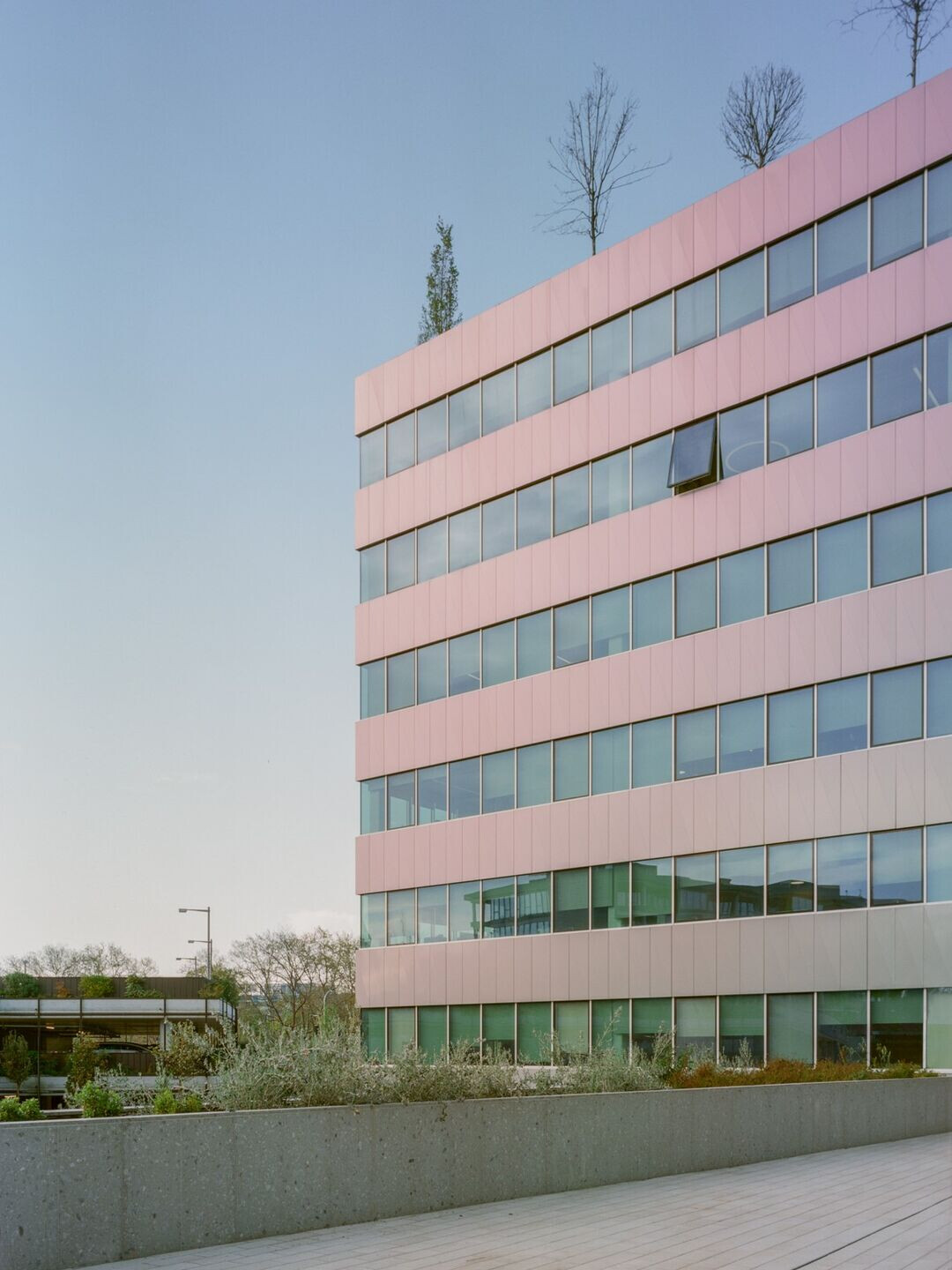
A new architecture inserted in a pre-existing context which becomes the final backdrop of the entire sector, on the one hand creating a background of alternating volumes, on the other, through the design of the landscape and the new services located along the central route, acting as connection between the two compartments. Studio Elementare’s project envisaged the demolition of most of the former Microsoft headquarters and the consequent reconstruction of it, with a larger volume divided into large filtering and hanging green areas, according to LEED WEEL standards to guarantee environmental well-being.
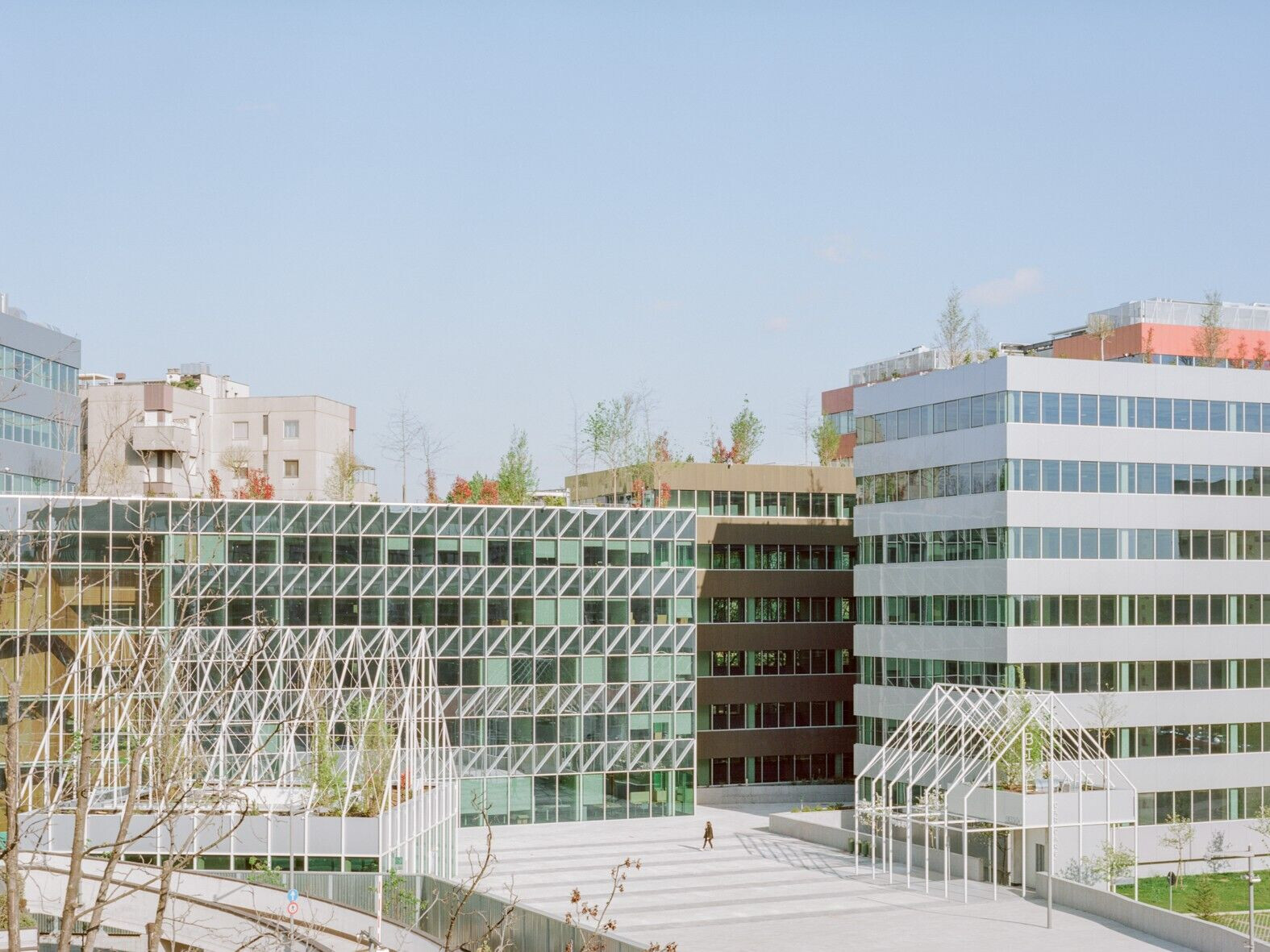
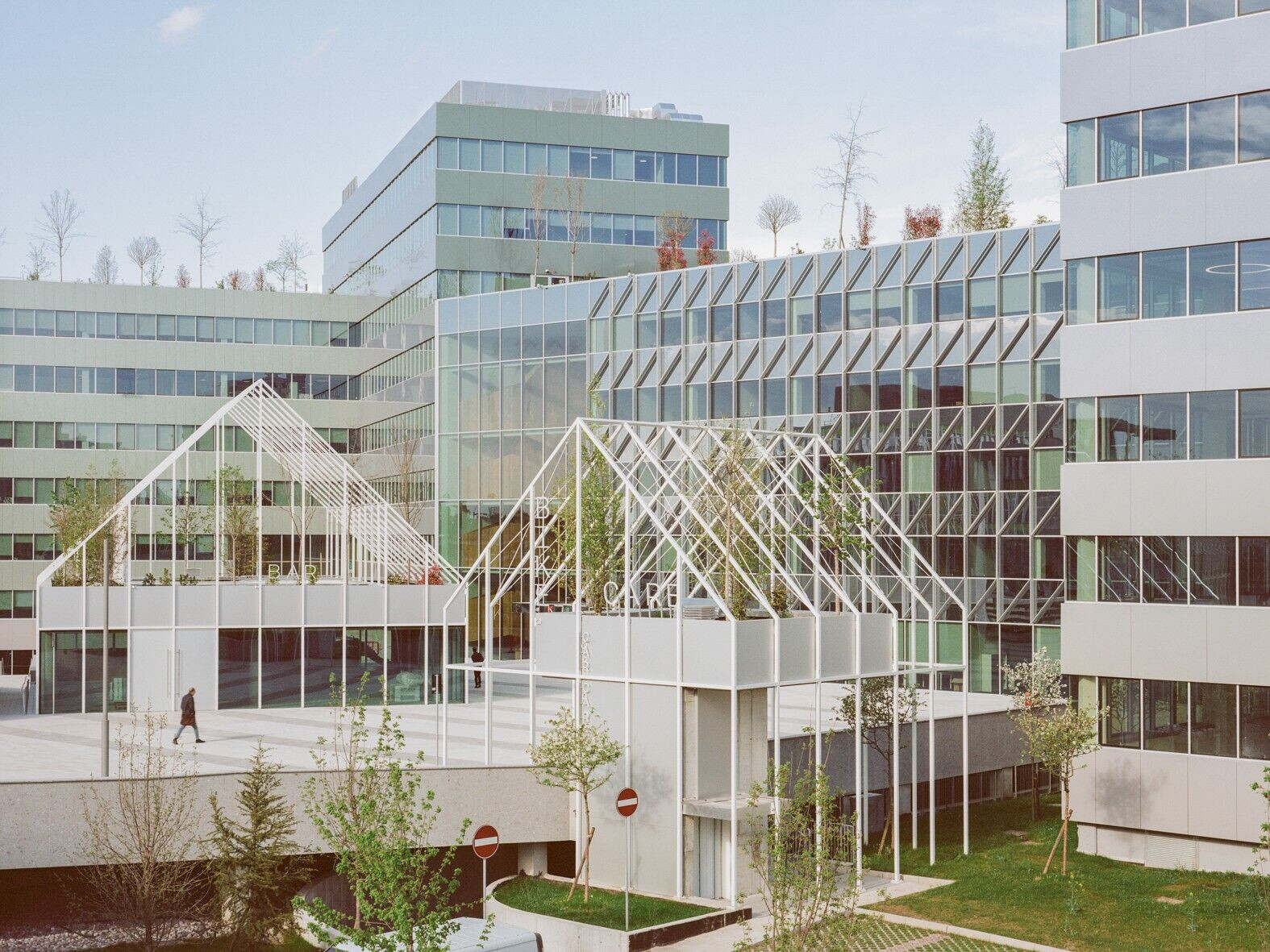
The new functions have been conceived as a successive sequence of volumes similar in shape and materials but arranged according to a logic that ideally defines a new proportion to the open spaces, reduced, typical of the pedestrian city. The new building, of which the structures of only one part have been maintained and completely redesigned and covered, follows the same logic of the pavilions described above, albeit on a different scale. The large building conceived as a large scenic terminal of the pedestrian path is broken down into several volumes that are similar to each other but differ in height, pitch of the cladding, color and position.
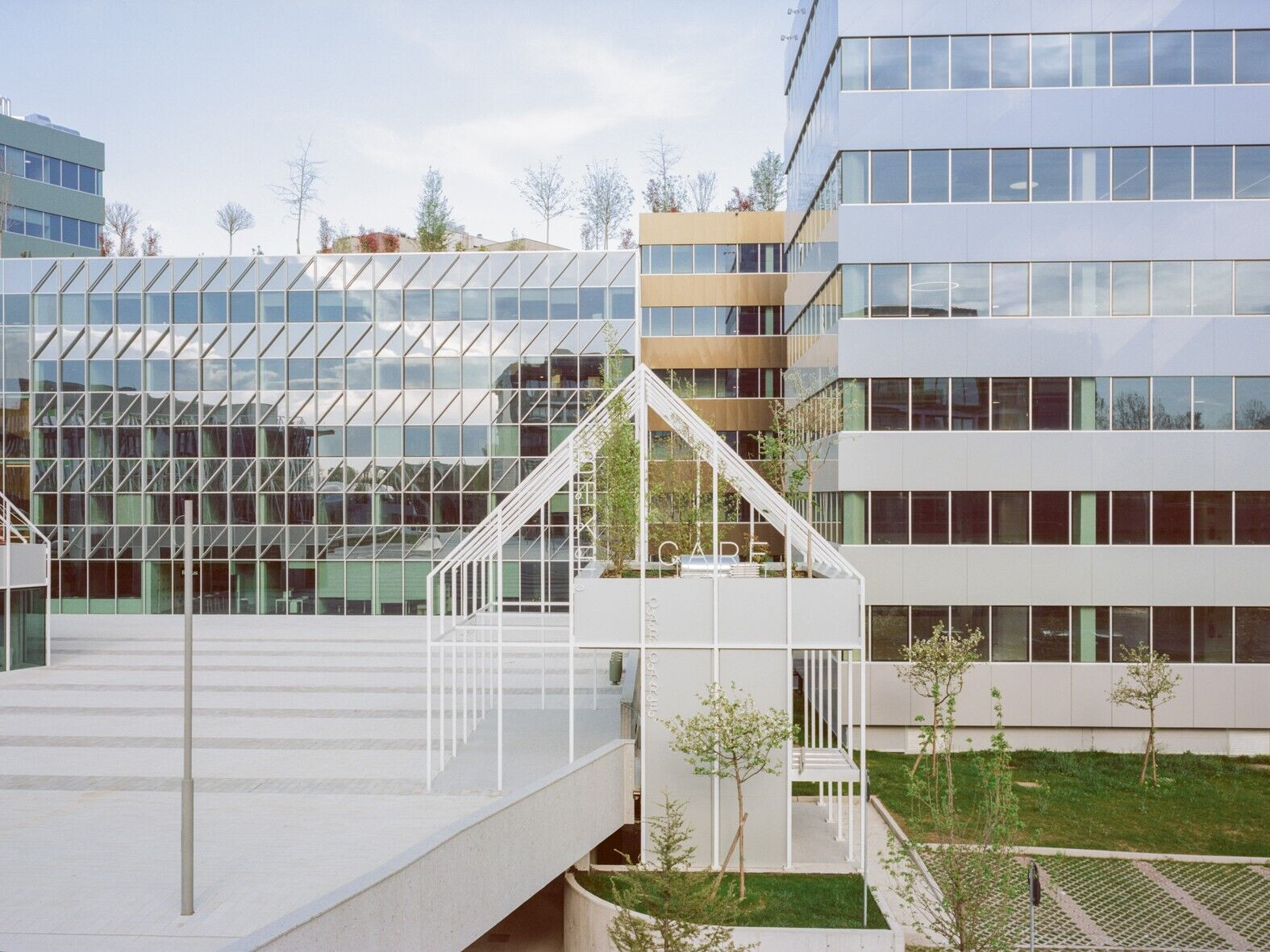
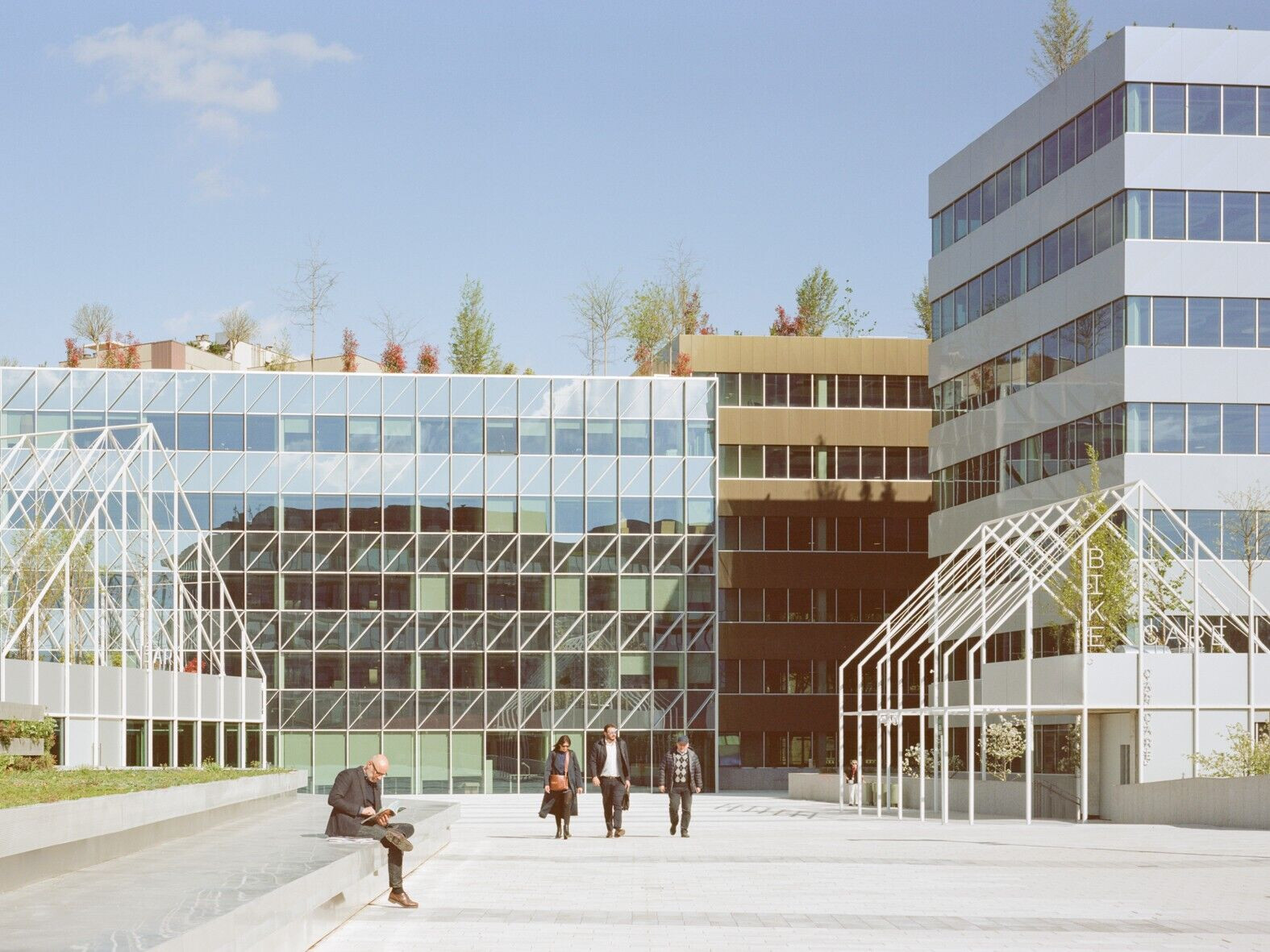
Although composed of various buildings, the property is unique and the volumetric mass is important: simple volumes, but with slight differences in level and changes in color and texture of the blind paneling for each building and in the center a lower volume, characterized on the façade from a hanging frame with a triangular pattern. On the roof of the two tallest buildings all the systems, as well as some presence on the underground floors. On the roof of the other buildings there are real hanging gardens accessible from the office spaces. The green treatment of the roofs contributes, with the light height effects, to a more harmonious composition of the volumes.
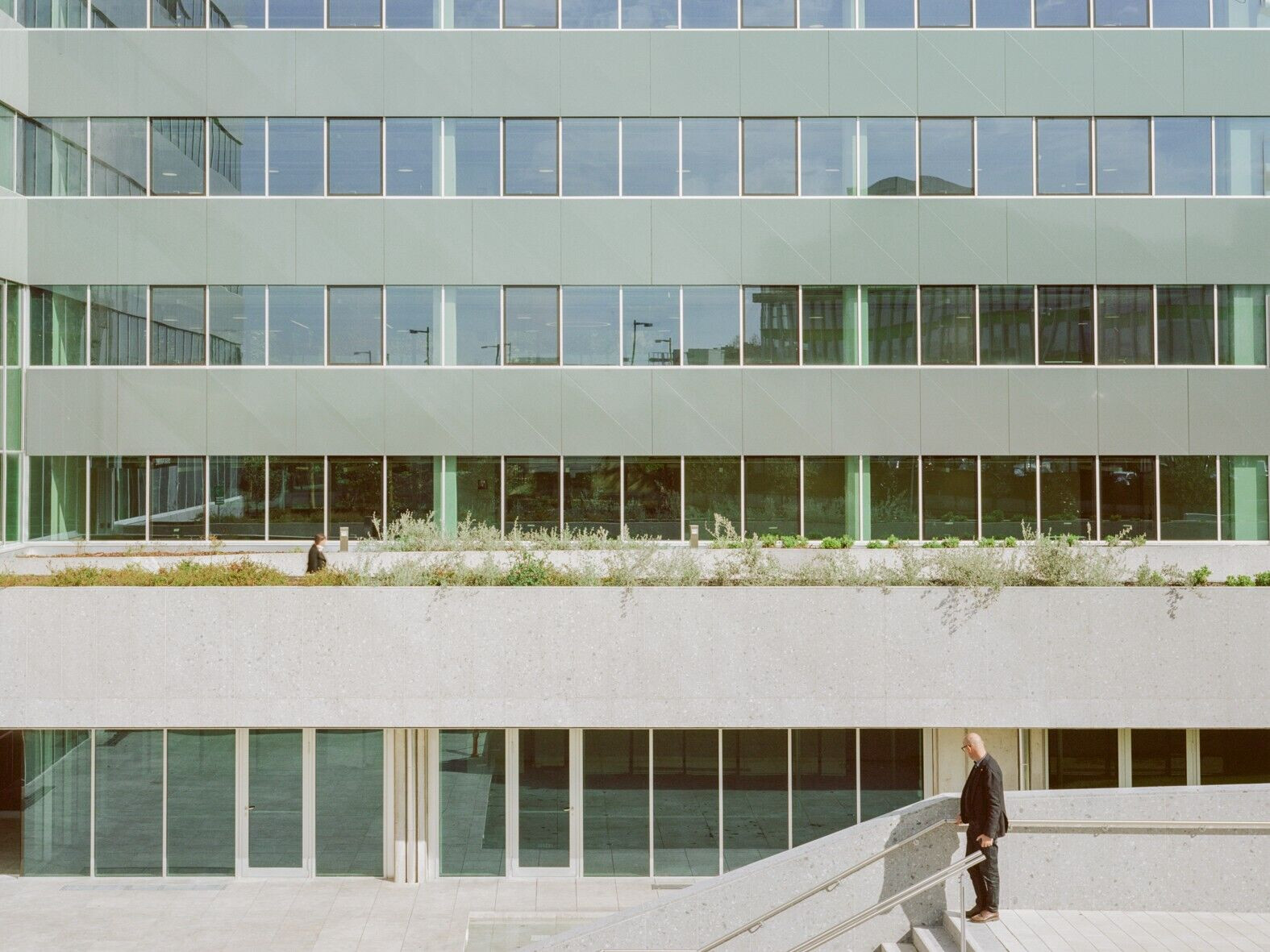
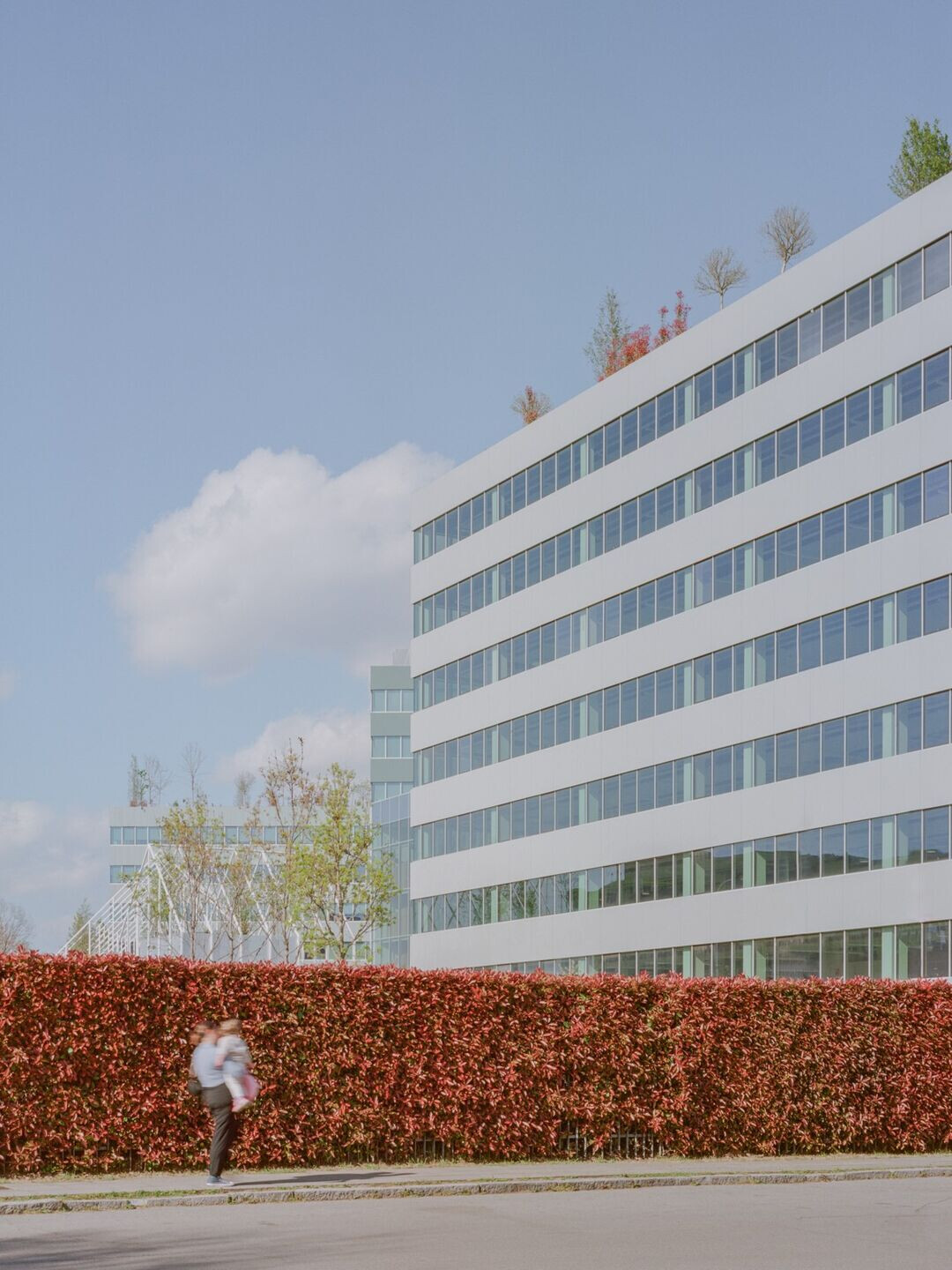
“The project is a new organism capable of adapting to its surroundings, to the seasons and to the hours of the day. An architecture in constant relationship with nature was also the starting point for the choice of materials to be used” adds Pasquini. Like the finish used on the façade (Alucobond, Spectra) which, thanks to the colored pigments, creates particular chromatic effects which vary according to the angle of observation and the natural light: an iridescent skin which gives the building the ability to depending on the colors and light of the seasons. An “anomalous” office project, where one is constantly immersed and surrounded by trees and shrubs, both on the ground floor along the central public space and on the upper floors on the terraces characterized by green roofs.

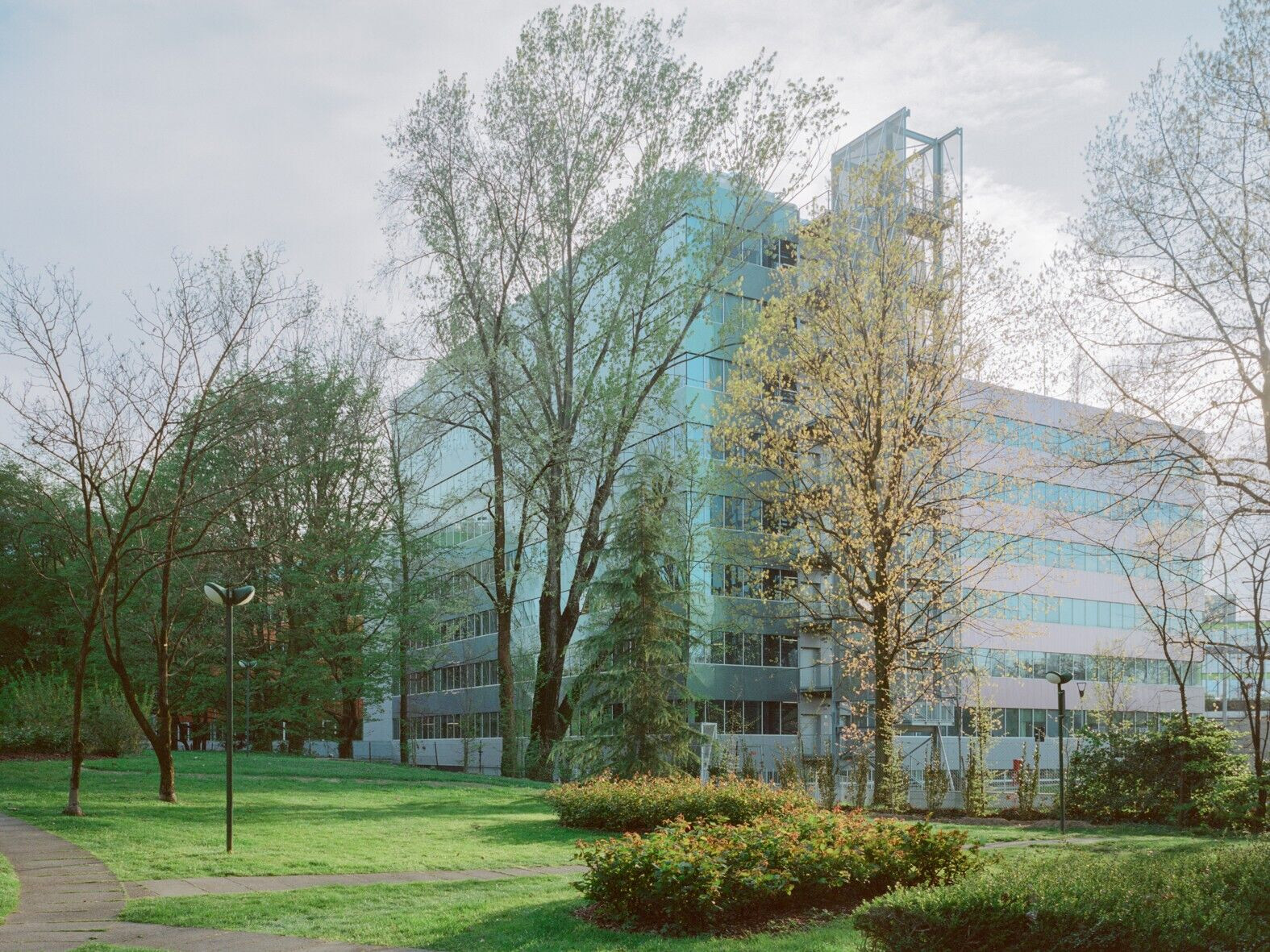
Team:
Architect: Studio Elementare
Client: PineBridge Benson Elliot
Development Project Manager: Europa Risorse
Photography: Lorenzo Zandri
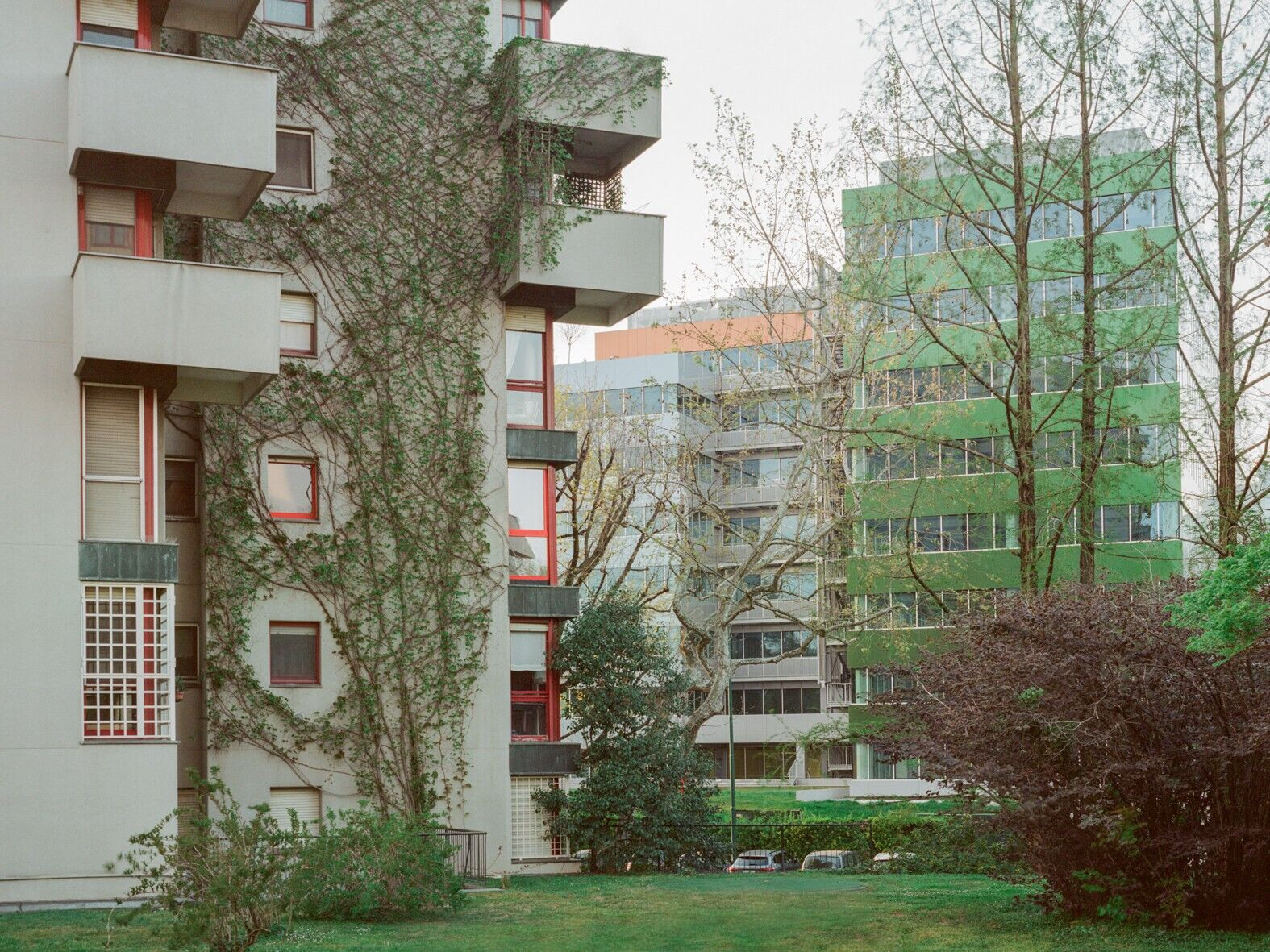
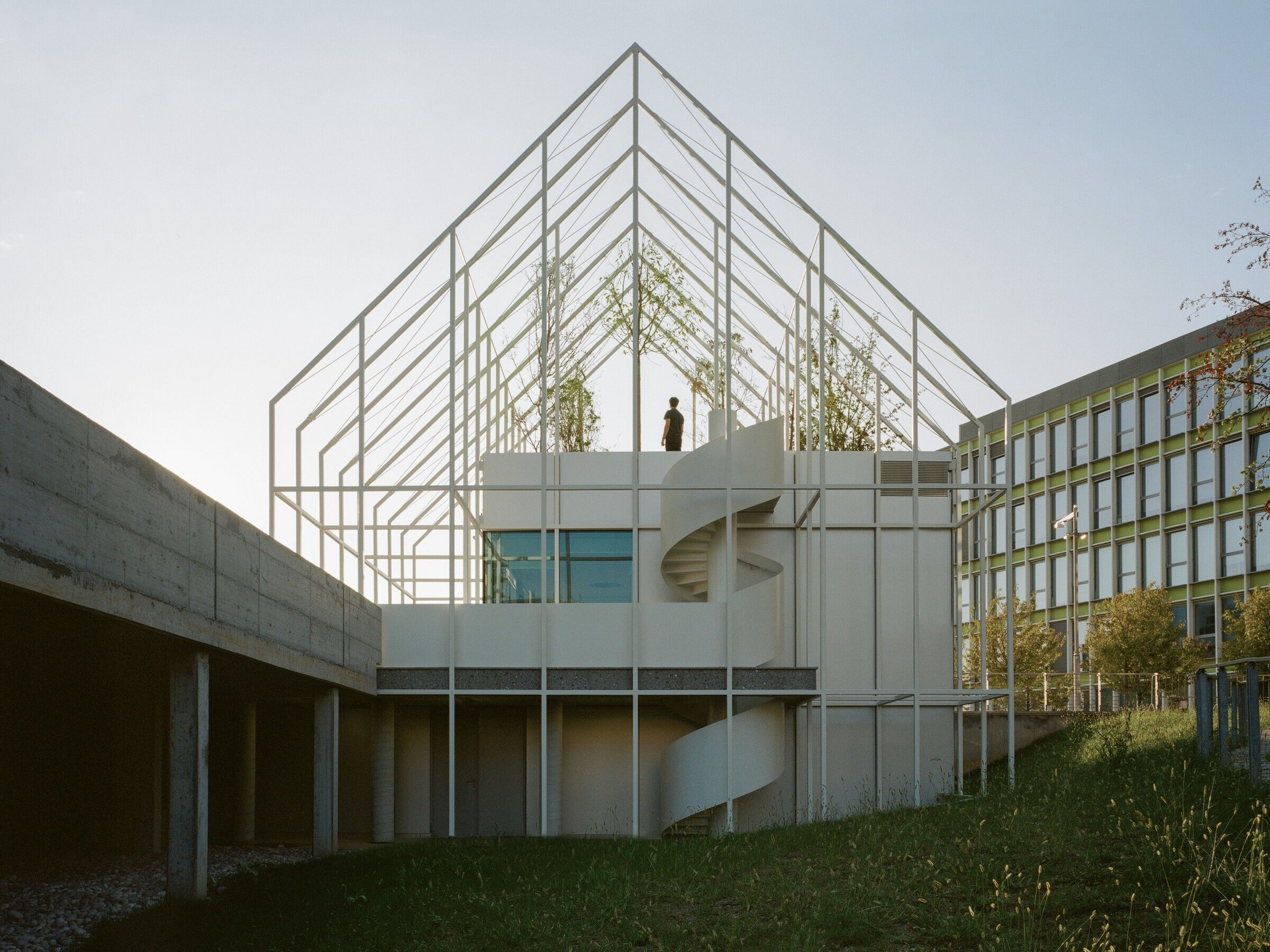
Material Used:
1. 3A Composites GmbH - Alucobond facades;
2. Metra and Schuco - facade profiles and systems;
3. Marazzi - external stoneware flooring;
4. Florim - interior flooring and cladding for landings and bathrooms;
5. Ceramiche Piemme - bathroom cladding;
6. Artigo - studded rubber flooring for internal stairs;
7. Fils spa - expanded metal Embassy and Fils 5;
8. Fratelli Cantamessa and Trapattoni Marmi - flooring and wall cladding in Tecnoceppo + reception counter cladding;
9. Slalom - sound-absorbing coatings;
10. Novoferm - interior metal doors;
11. Xtramateria - made-to-measure reception furniture;
12. Peverelli - all the green supply;
13. Arper - reception desk chairs;
14. LAMM - auditorium seats;
15. Very Wood - reception furniture;
16. Hay - terrace furniture
