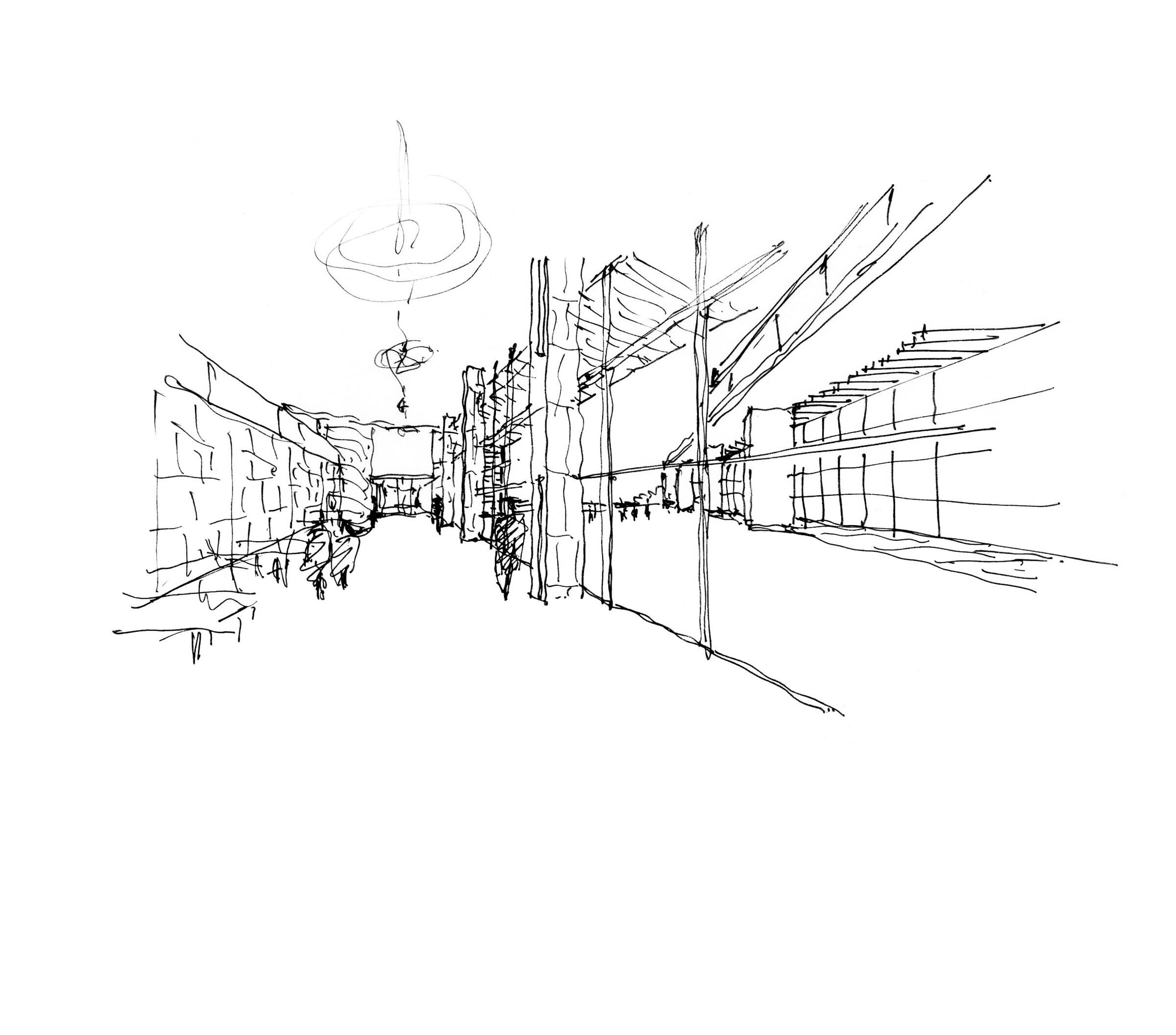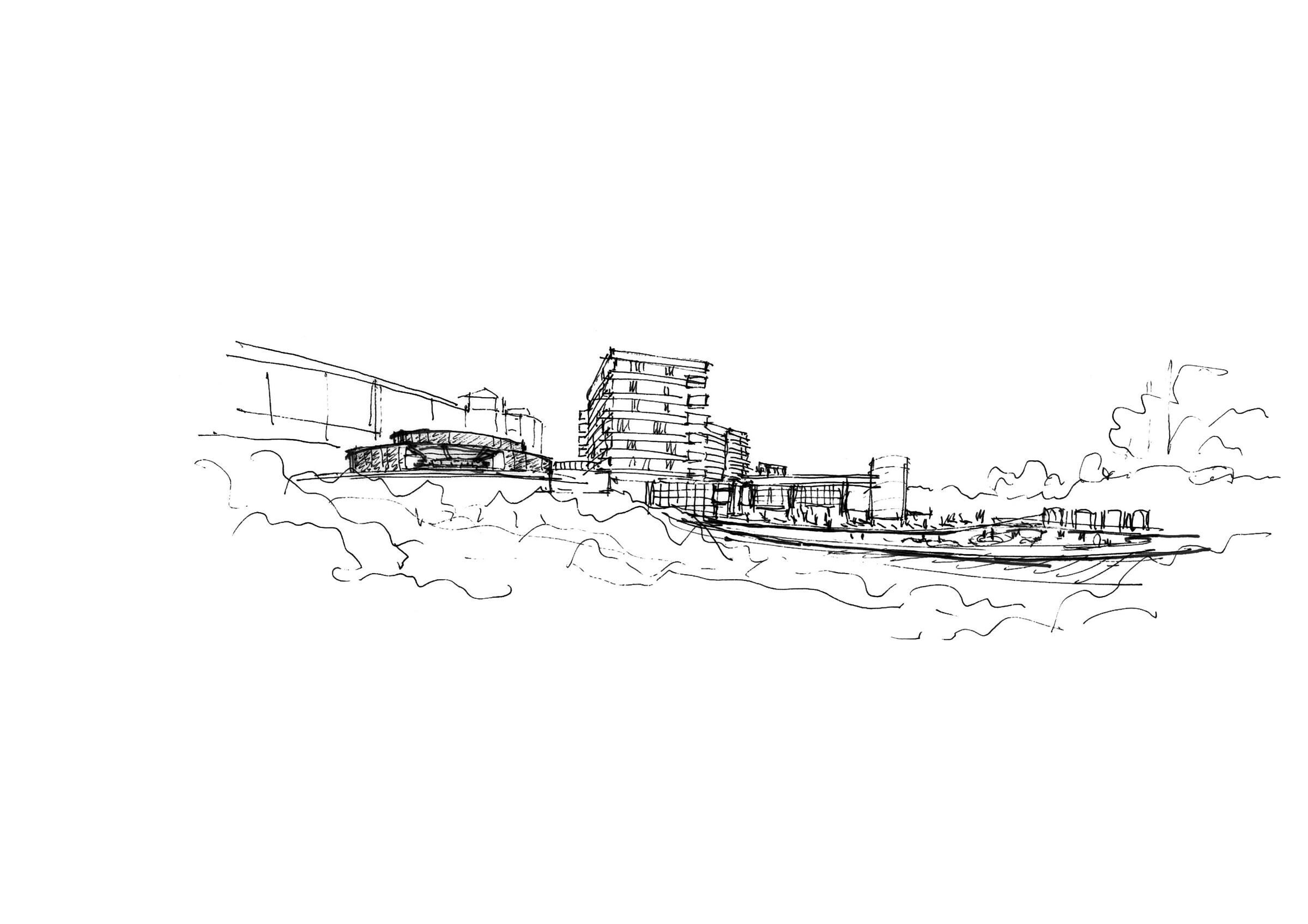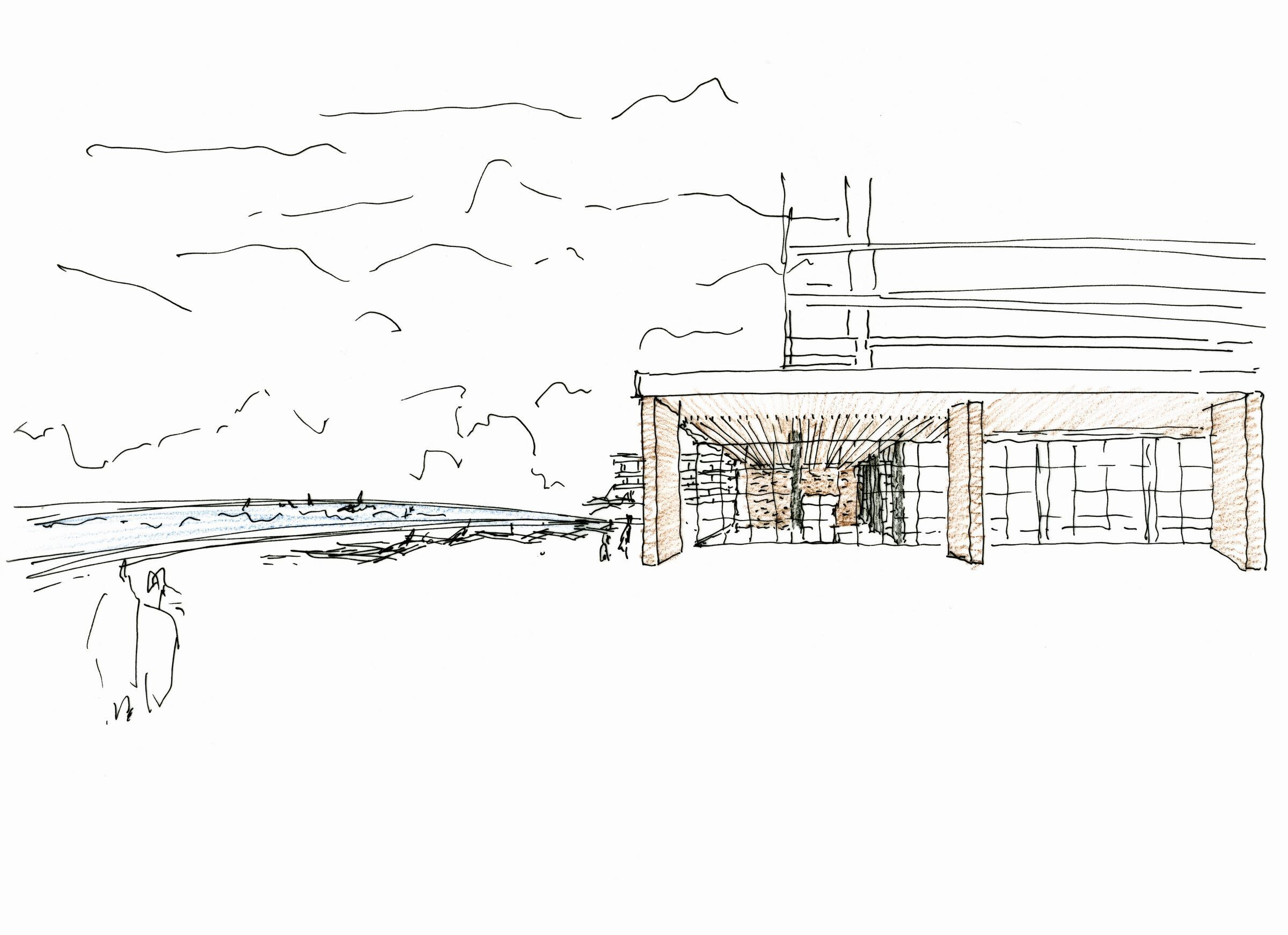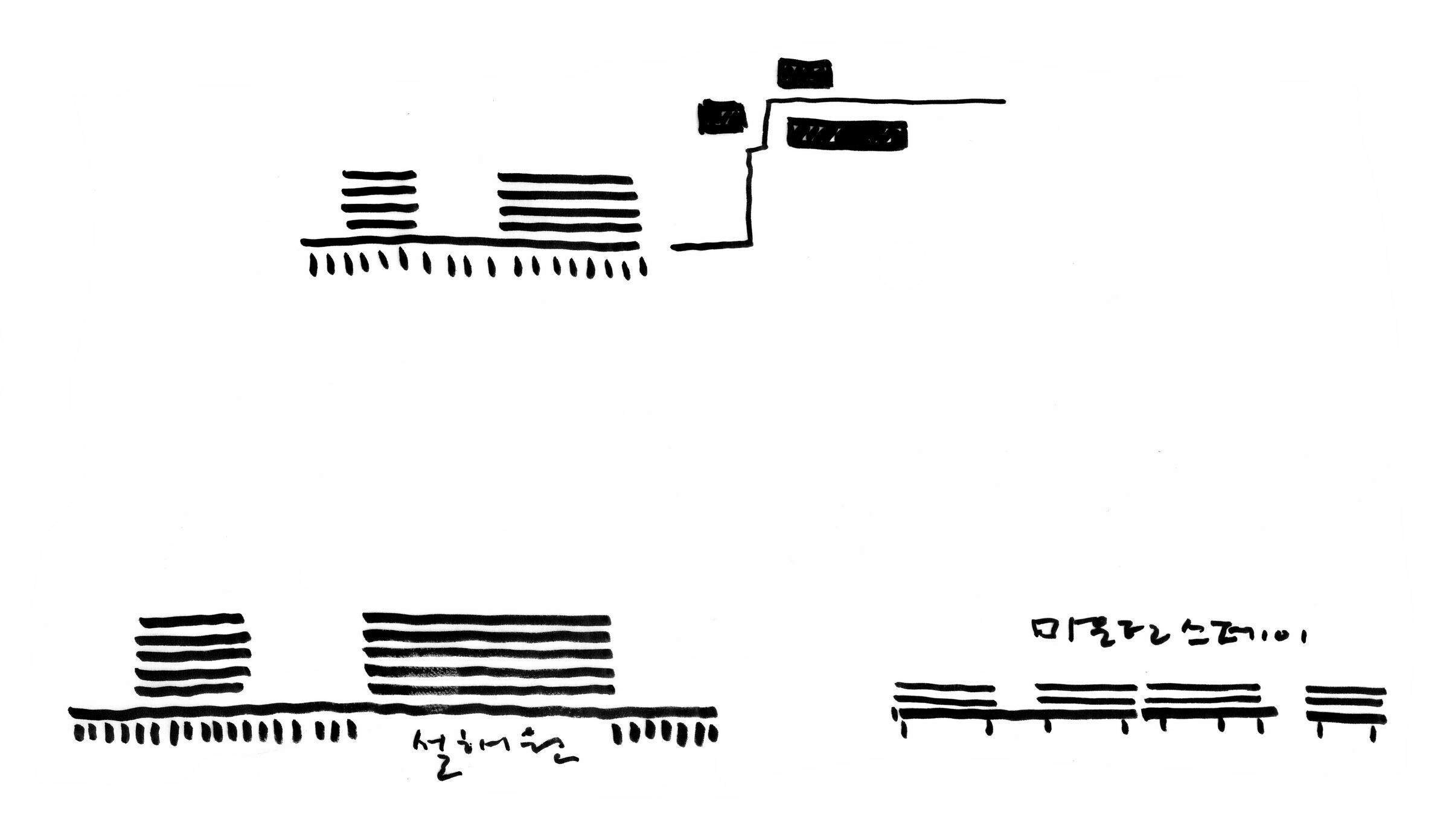The mass of the Seolhae hot springs connected to the existing condo has been segmented so that it does not become a landscape barrier. The sunrise, sunset, and natural scenery in the forest were considered, and it was conceived as a resort architecture as a healing space buried in nature. While equipped with a skyline that is protected in the surrounding landscape, the shape itself expresses the depth of the space, and the expression of the space accompanying the function becomes a shape.
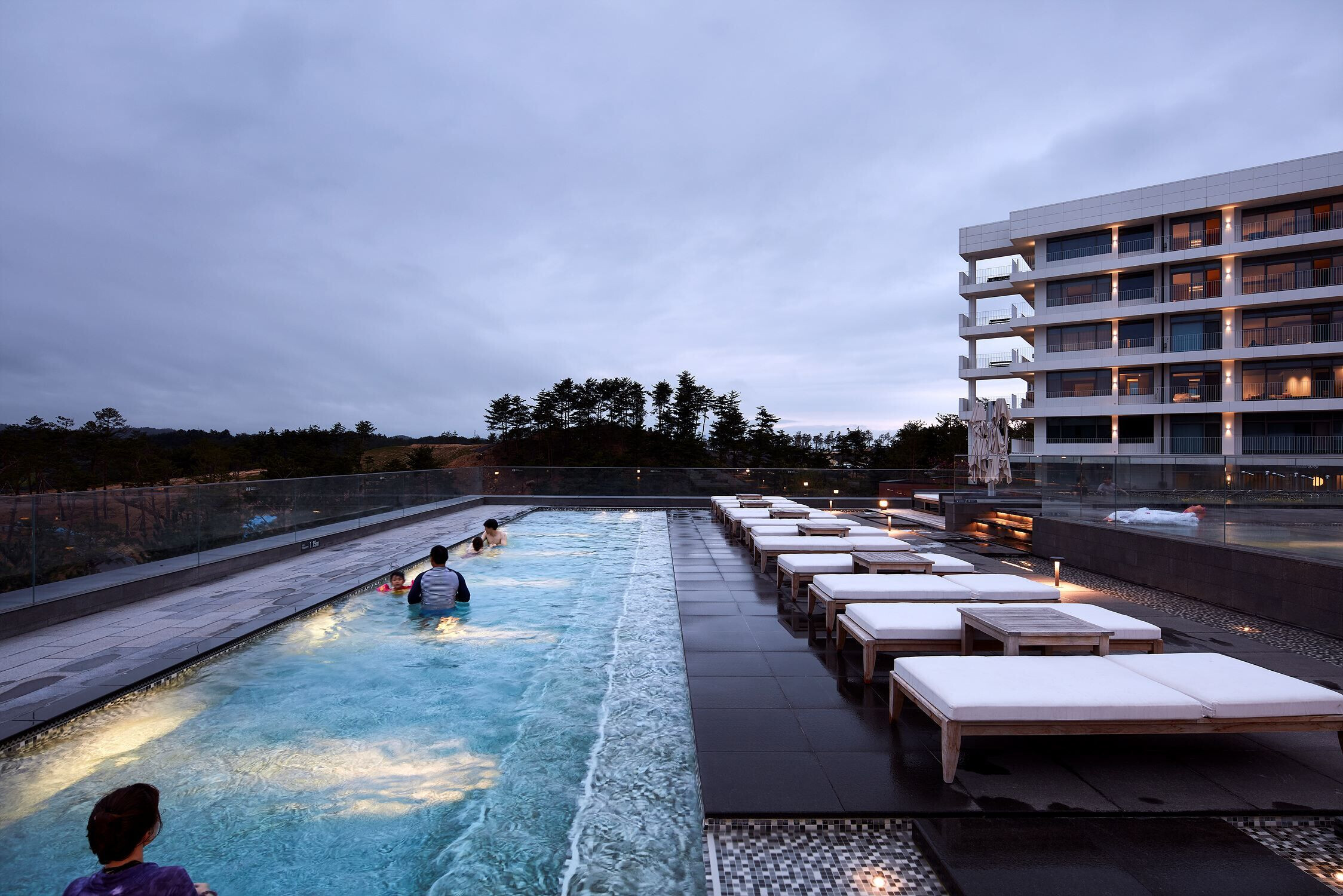
It was designed to create an atmosphere that is as deep as possible and eco-friendly as possible. The view of the clubhouse and condo on the golf course will serve as a new visual icon. This was because it was judged that the detail of introducing the restrained architectural entrance element was much more suitable for Seolhaewon Resort than the building with colorful gestures.
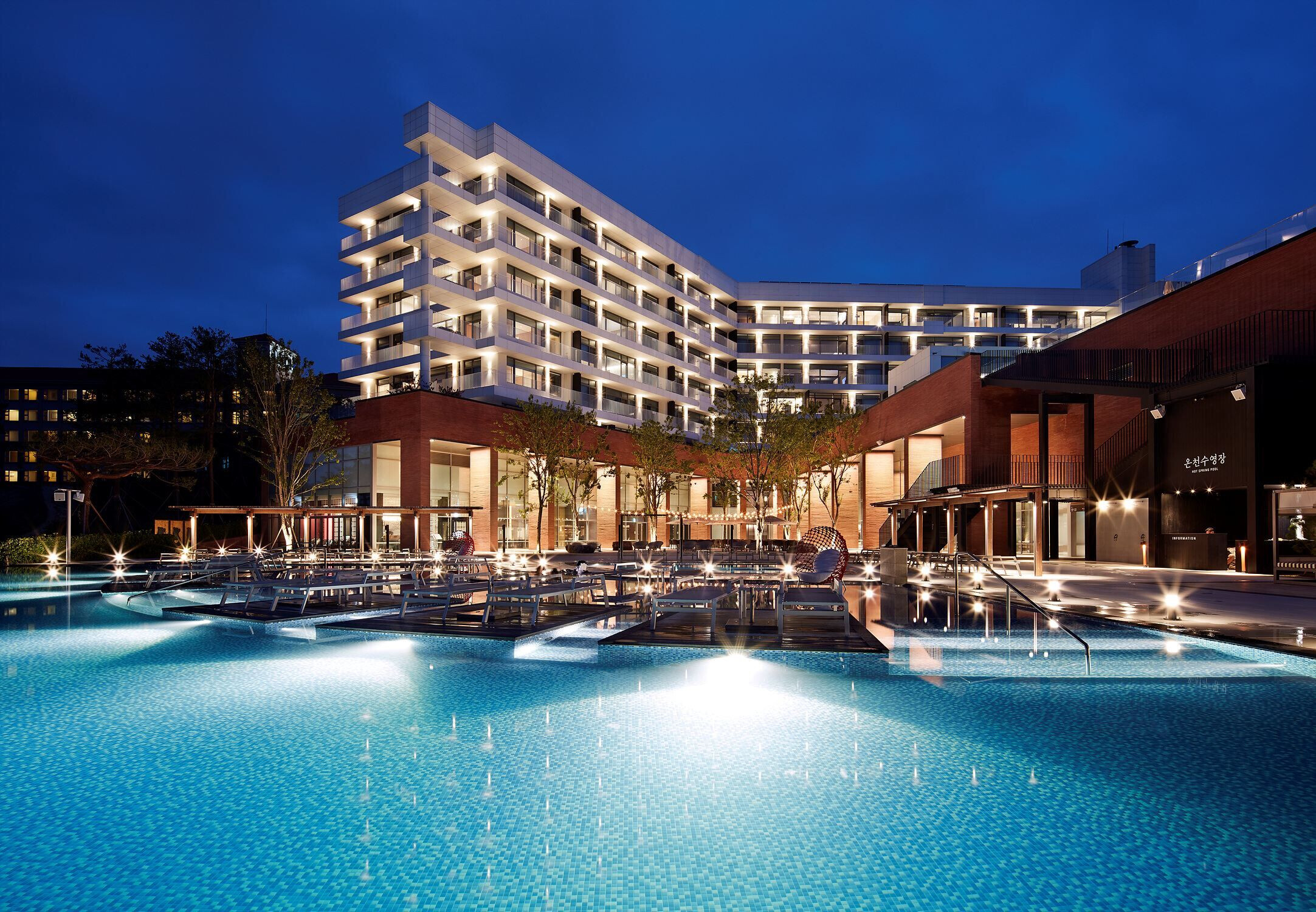
The block arrangement has a form that extends east to west and takes the form that is open to four sides. In any room, you were asked to enjoy the unique scenery.
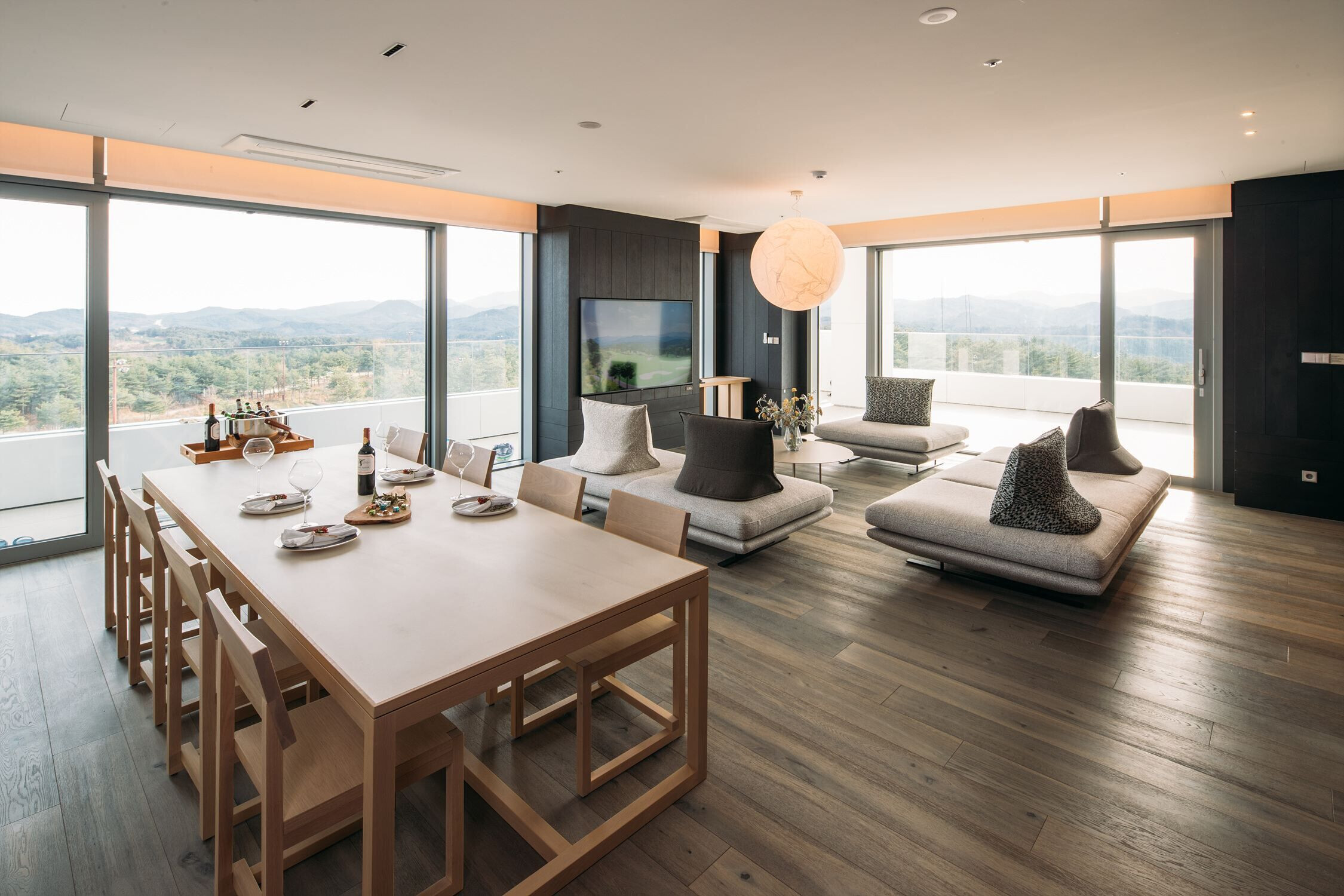
The elevation of the block made the horizontal line of Slab side emphasized, and it was planned as an elevation centered on open windows for maximum opening. The edge of the block was used as the peak of terrace design, and balconies everywhere act as colorful elements of the elevation.
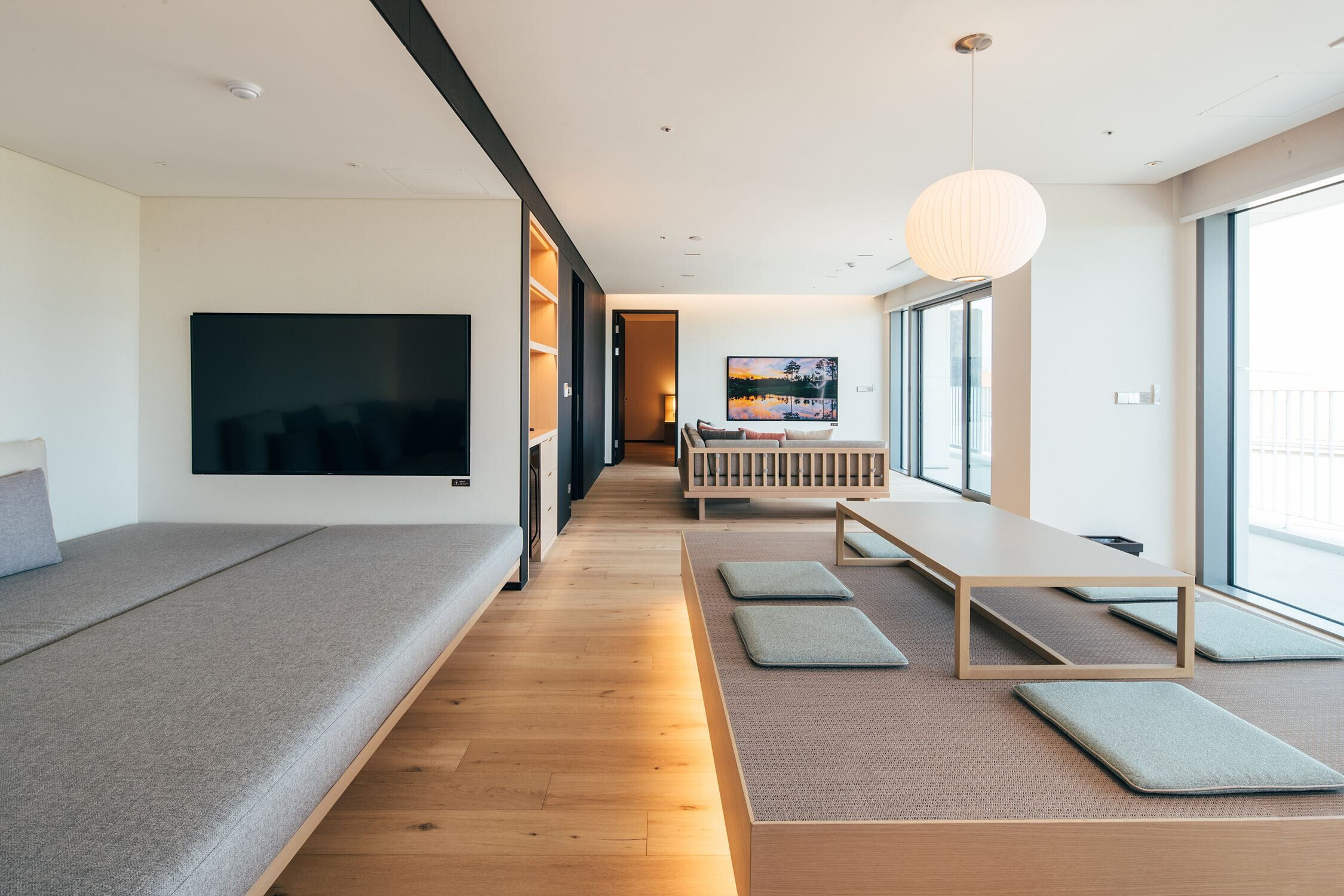
It emphasized sustainability that does not wear out even after a long time, set it as the top priority for selecting exterior materials, and used ‘glass’, which is the main elevation component, actively as a material that opens up the external scenery or reflects the landscape while organically linking the inside and the outside. The observatory terrace in all rooms acts as an important spatial element of Seolhae hot springs. It acted as a neutral space for internal and external spaces and was organically related in consideration of the continuity of the space.
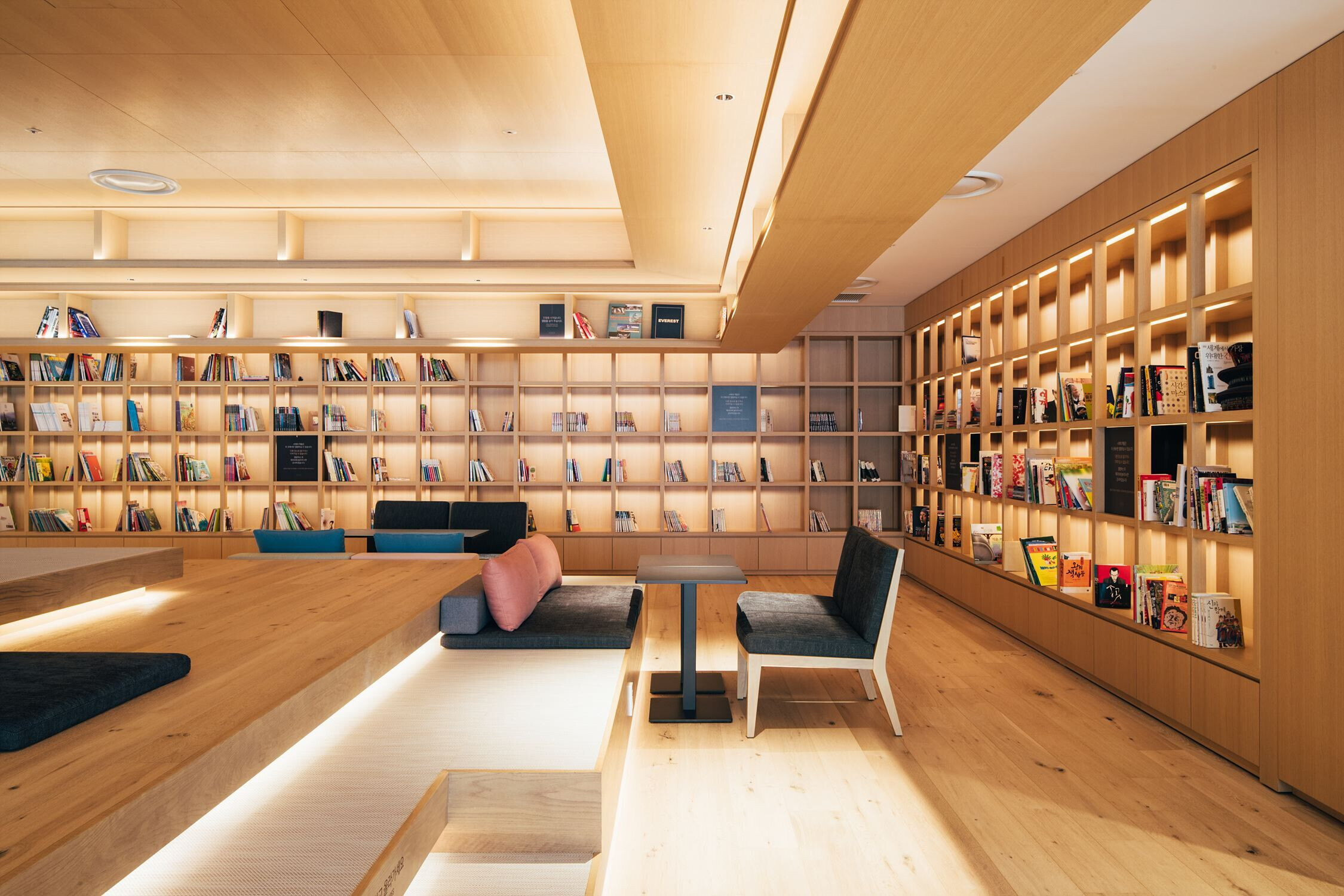
It features two rooms, a spacious living room window, and a terrace, and a variety of bathrooms are arranged, giving a new differentiation of the condo interior. Starting with architecture, such as a bathroom with a completely different concept, a terrace where you can freely go out of the living room, a kitchen space where you want to party, and an oriental and tearoom where you can feel the tradition of Korea, you can experience well-made designs with interior design.
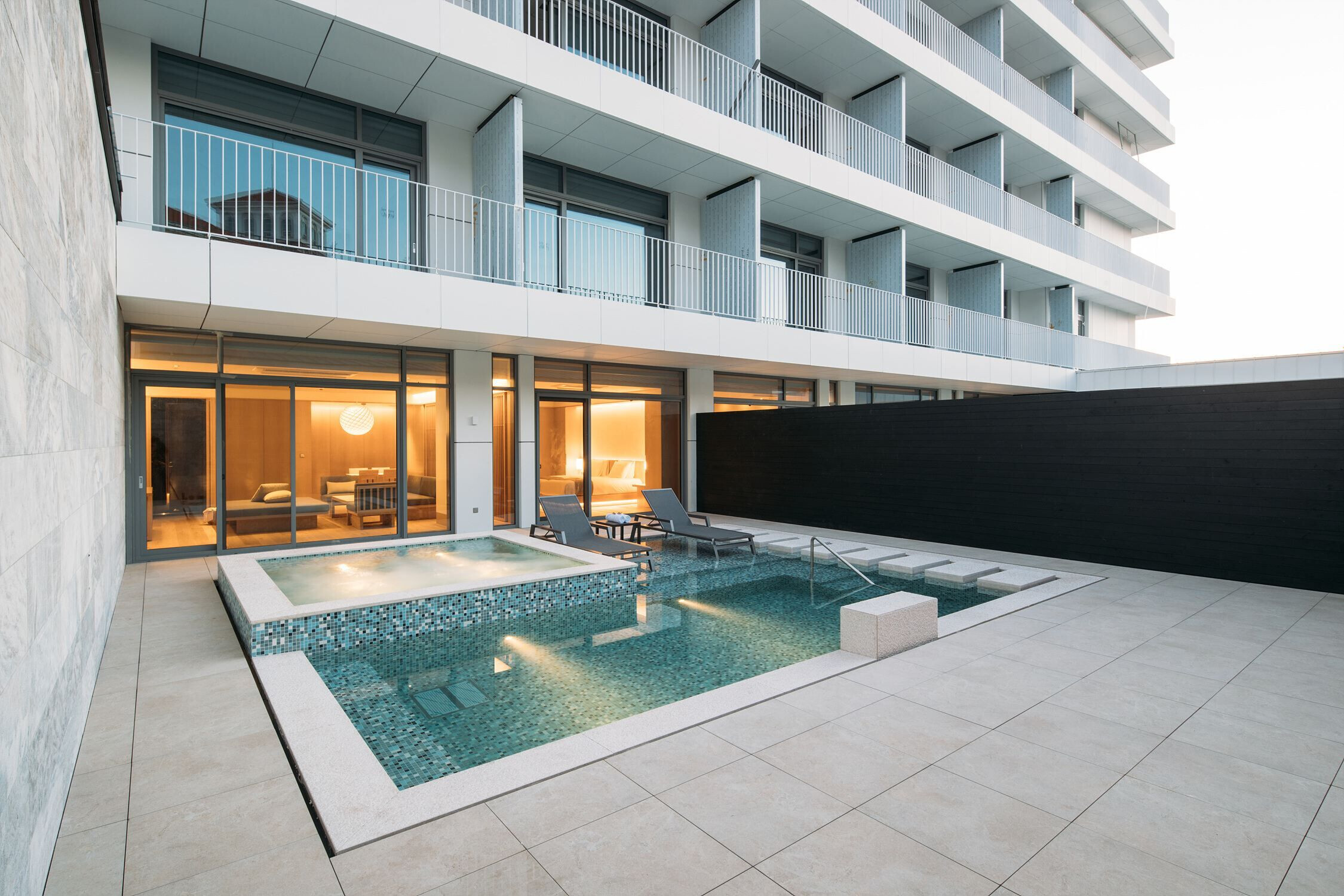
The rooftop floor of the condo consists of an event hall so that you can enjoy the best view, and it will be imprinted as a special place in a resort where you can enjoy the sunrise.
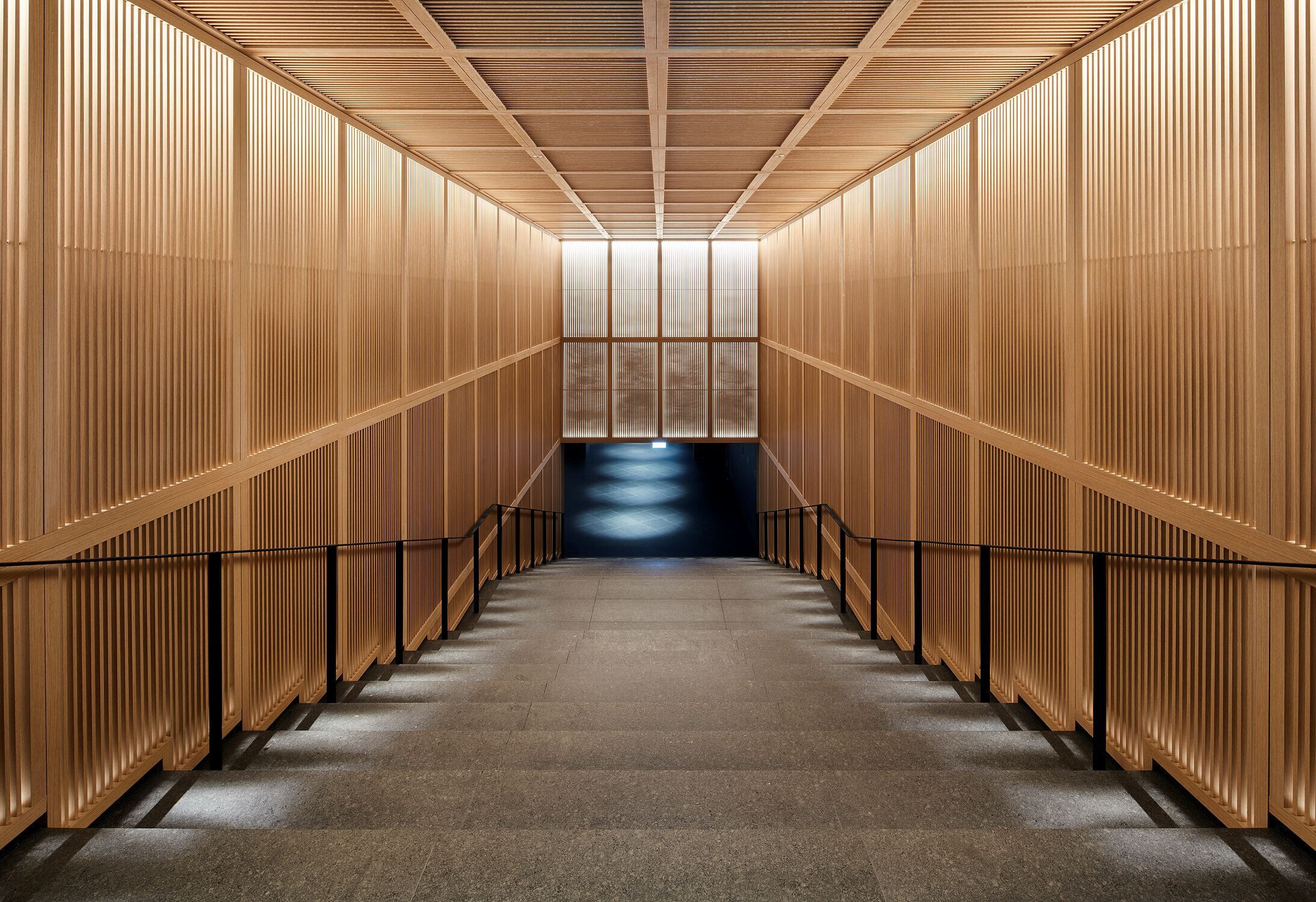
In the interior space plan, it attempted to escape from the general residential type experience of cube. Various types of rooms have their own stories.
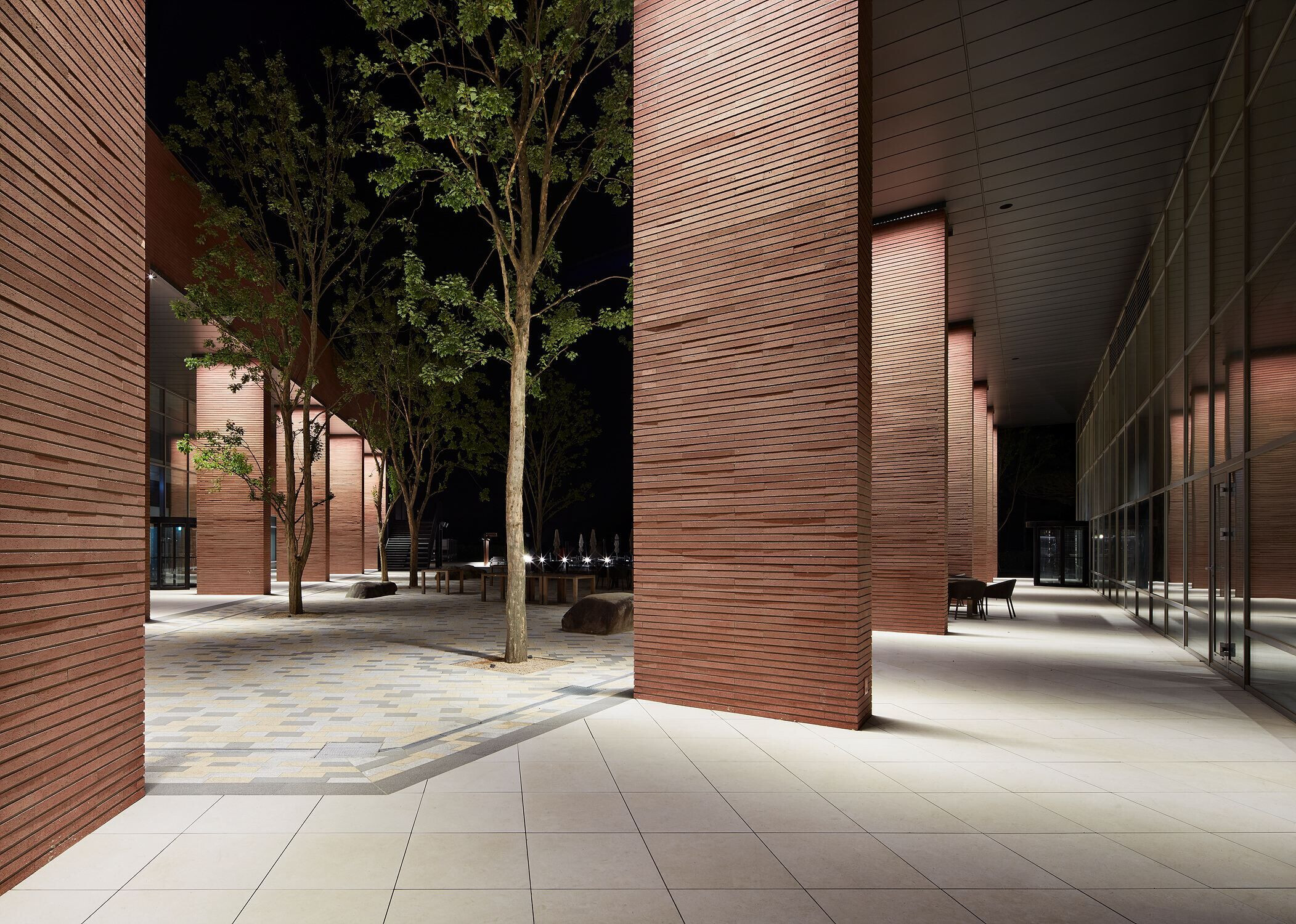
It has features such as a spacious living room beyond the general scale, indoor pool, cypress tree bathroom, and Korean traditional room, and the space shape of the bedroom is also arranged in various ways.
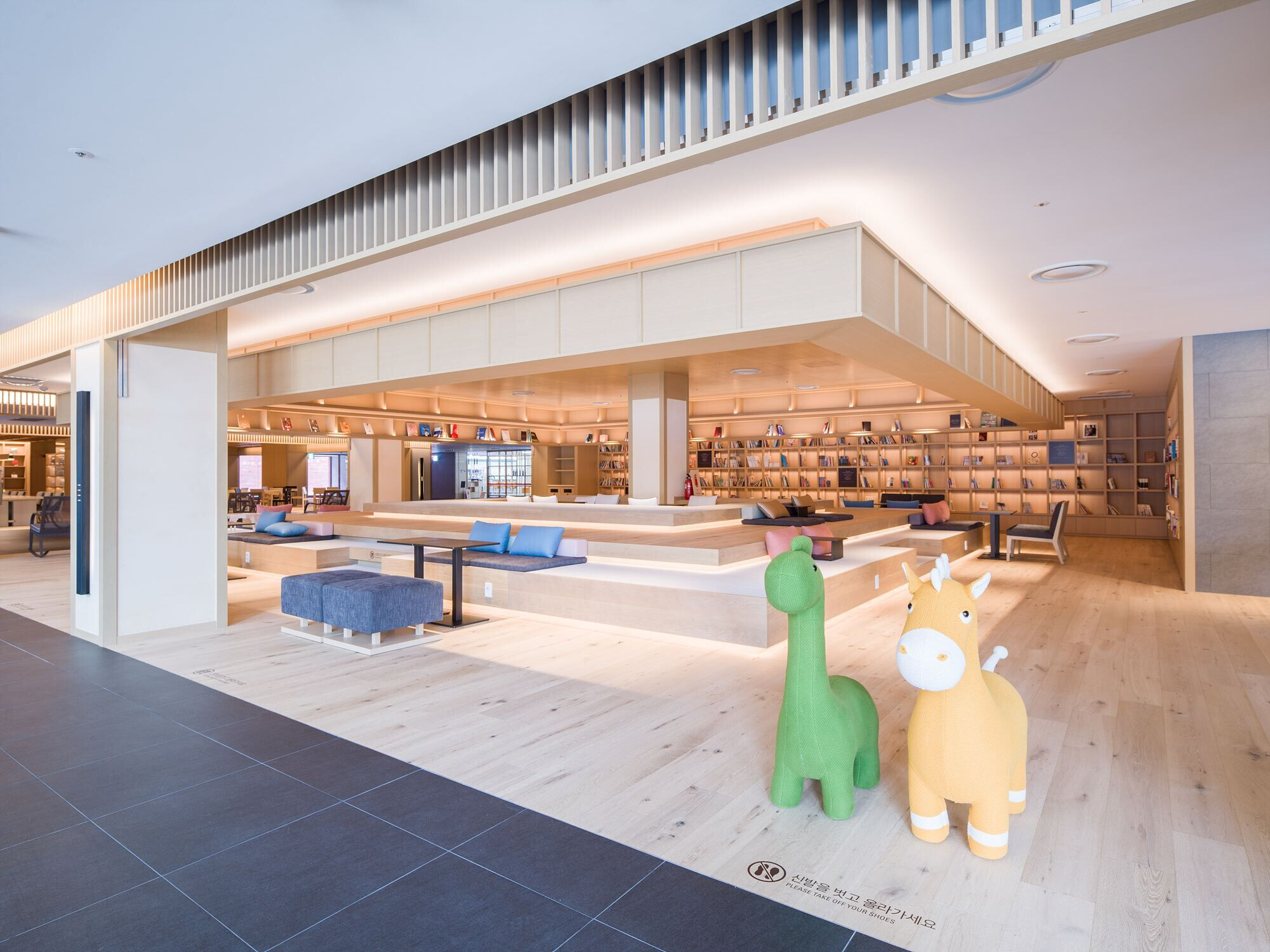
The landscape has considered as much as possible as Gangwon Province’s beautiful mountain scenery and the East Sea could be appreciated from indoors.
