As the nature park administration's concept, distinctive and recognisable buildings are to be realised at individual strategically important locations in the "Dolomites UNESCO World Heritage Site" area. Among these is the Kreuzbergpass, which at 1,636m above sea level is the easternmost gateway to the nature park – making it an important starting point for numerous hiking tours and other leisure activities in the mountains.
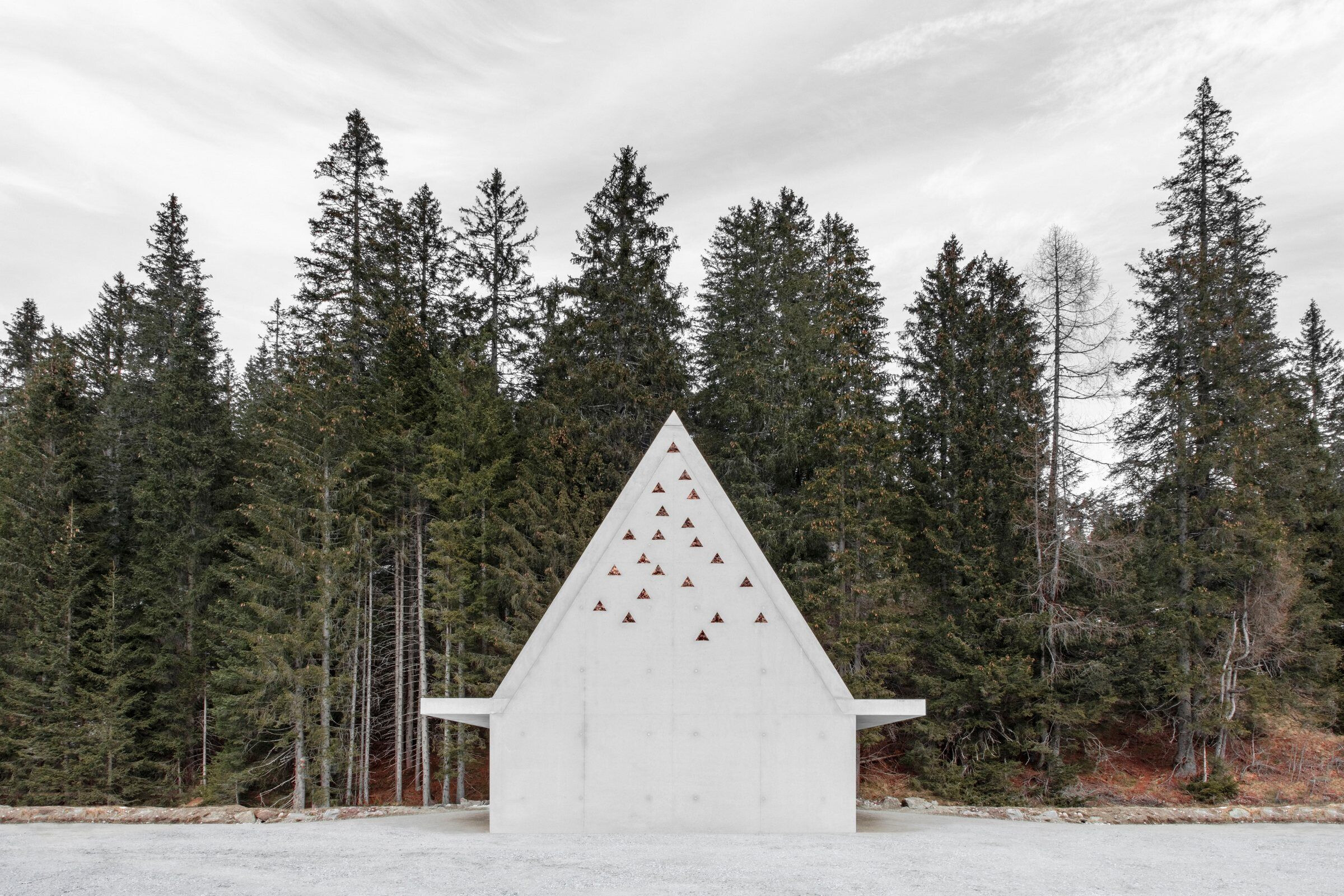
The main purpose of the new building is to host various service functions, such as providing information about hiking trails, alpine huts, nature and the UNESCO World Heritage Site. At the same time it provides shelter from rain and snow.
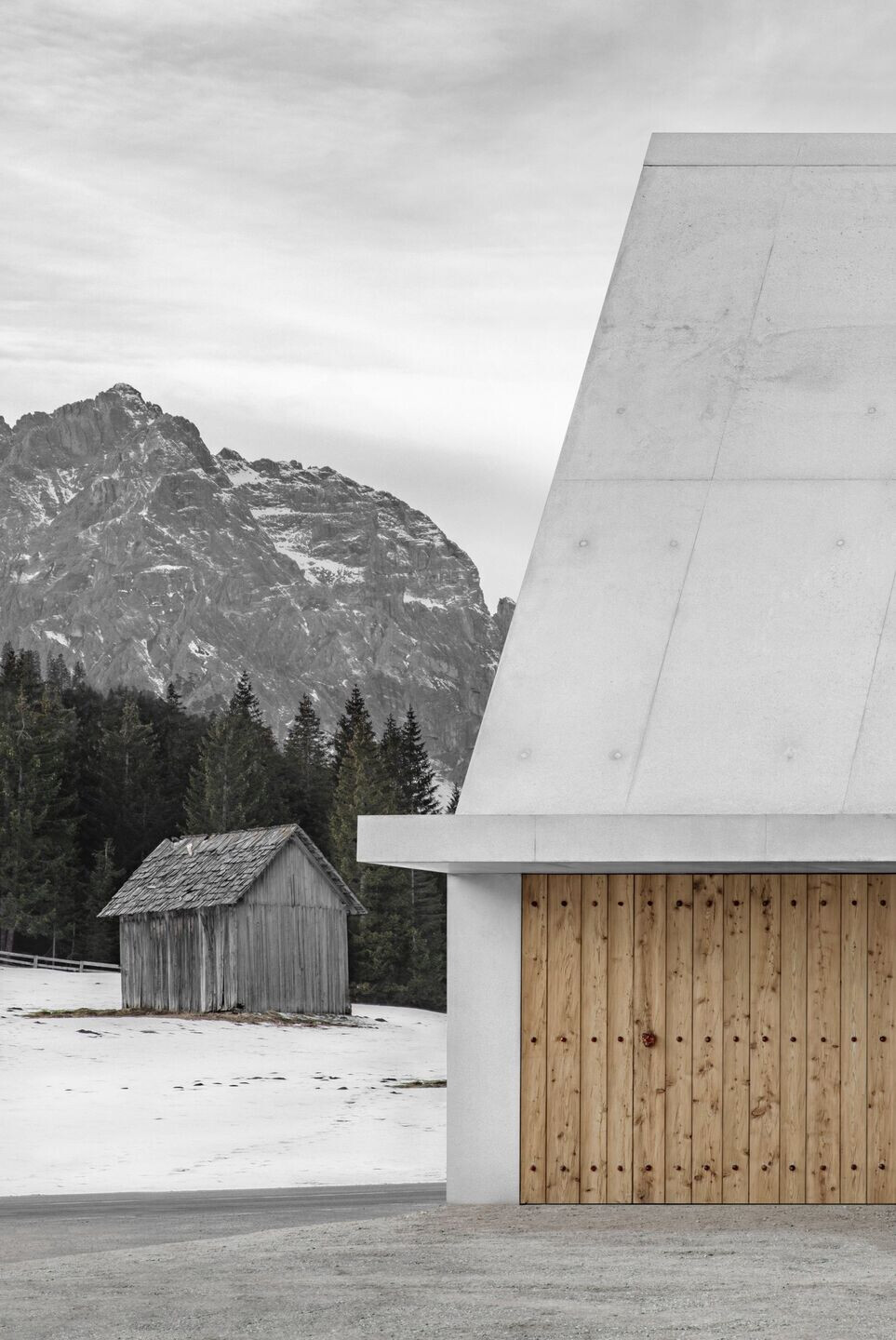
Being shaped like a mountain peak, the building creates a close relation towards surrounding landscape formations. The steep and high gable roof, standing at a cross angle from the street, enhances visibility from afar, which makes the new building both an important landmark and a point of orientation. With its low-kept canopy, the structure seems to reduce its external appearance when approached and emphasises the function as a service building. This creates an inviting and pleasantly protective effect.
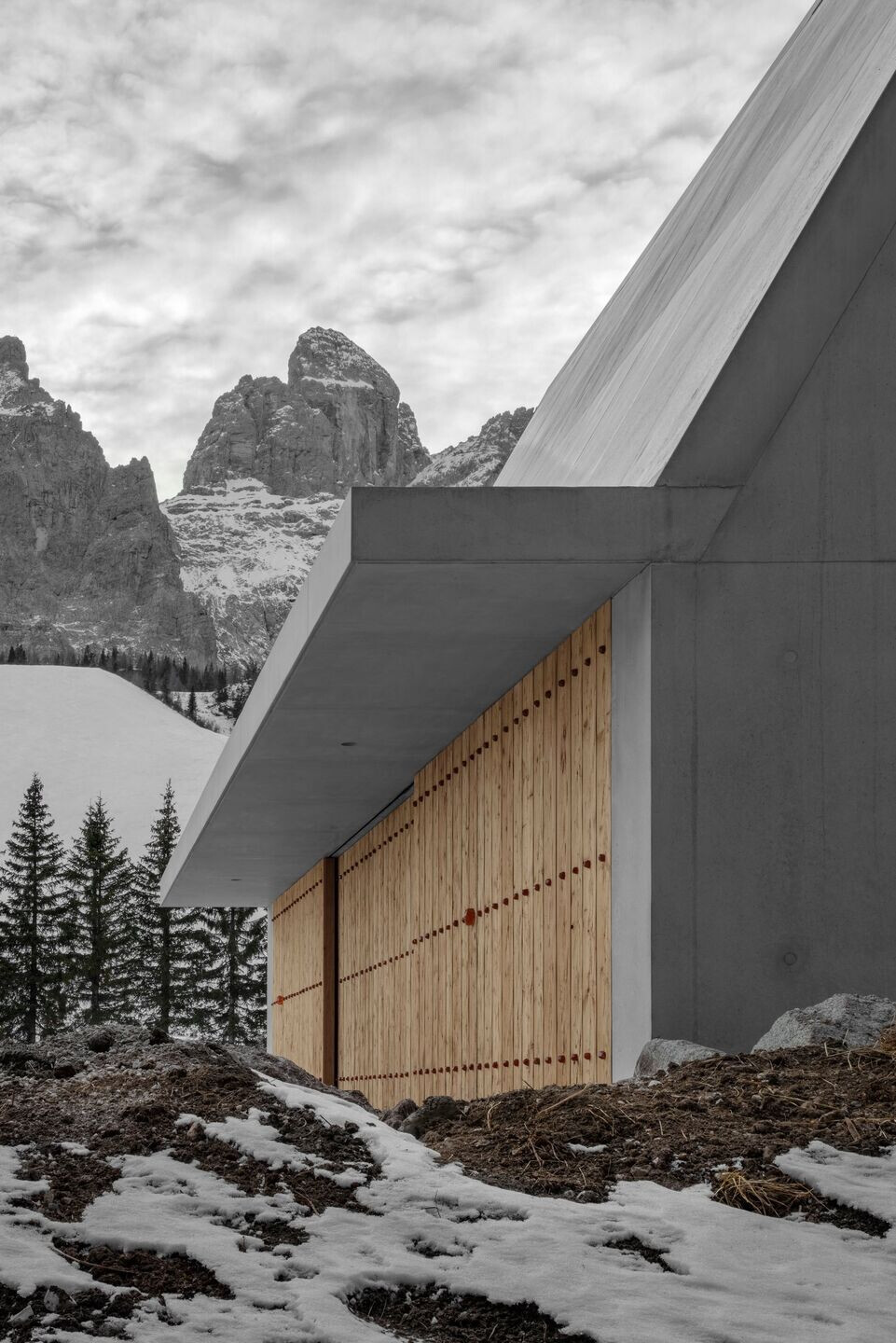
Two passages are accessed from the long side: the larger one houses an exhibition space with an information kiosk, while the smaller pass leads to the sanitary facilities and utility spaces.
The outer shell is made of white exposed concrete from local dolomite rocks, while the inner core consists of hand-hewn larch wood. Elements of amber-coloured, solid glass connect the two materials of concrete and wood. Their appearance is reminiscent to the tree resin of the larches.
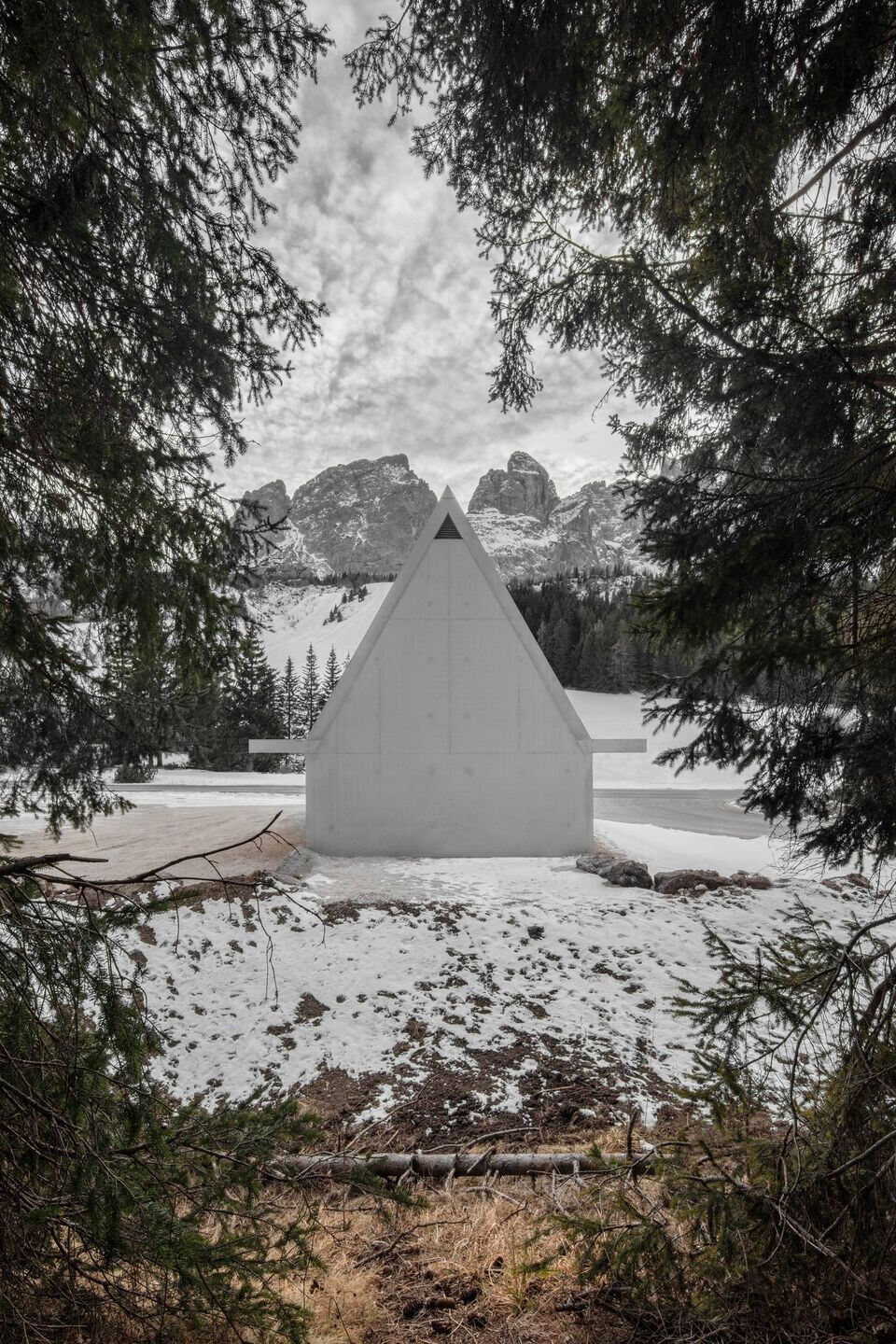
Through the combination of those natural materials and the outcome of skilled craftsmenship, the building provides a feeling of security and value, even in this harsh location.
Team:
Client: Municipality of Sexten
Lead Architect (Pedevilla Architects): Armin Pedevilla
Lead Architect (Pedevilla Architects): Alexander Pedevilla
Lead Architect (willeit architektur): Albert Willeit
Project Architect (Pedevilla Architects): Robert Rau
Project Architect (Pedevilla Architects): Margit Haider
Structural Engineering: Baukanzlei Sulzenbacher
Thermal Physics Consulting: Baukanzlei Sulzenbacher
HVAC Engineering: Jud & Partner
Electrical Engineering: Studio GM
Lighting Design: Lichtstudio Eisenkeil
General Contractor: Kargruber-Stoll
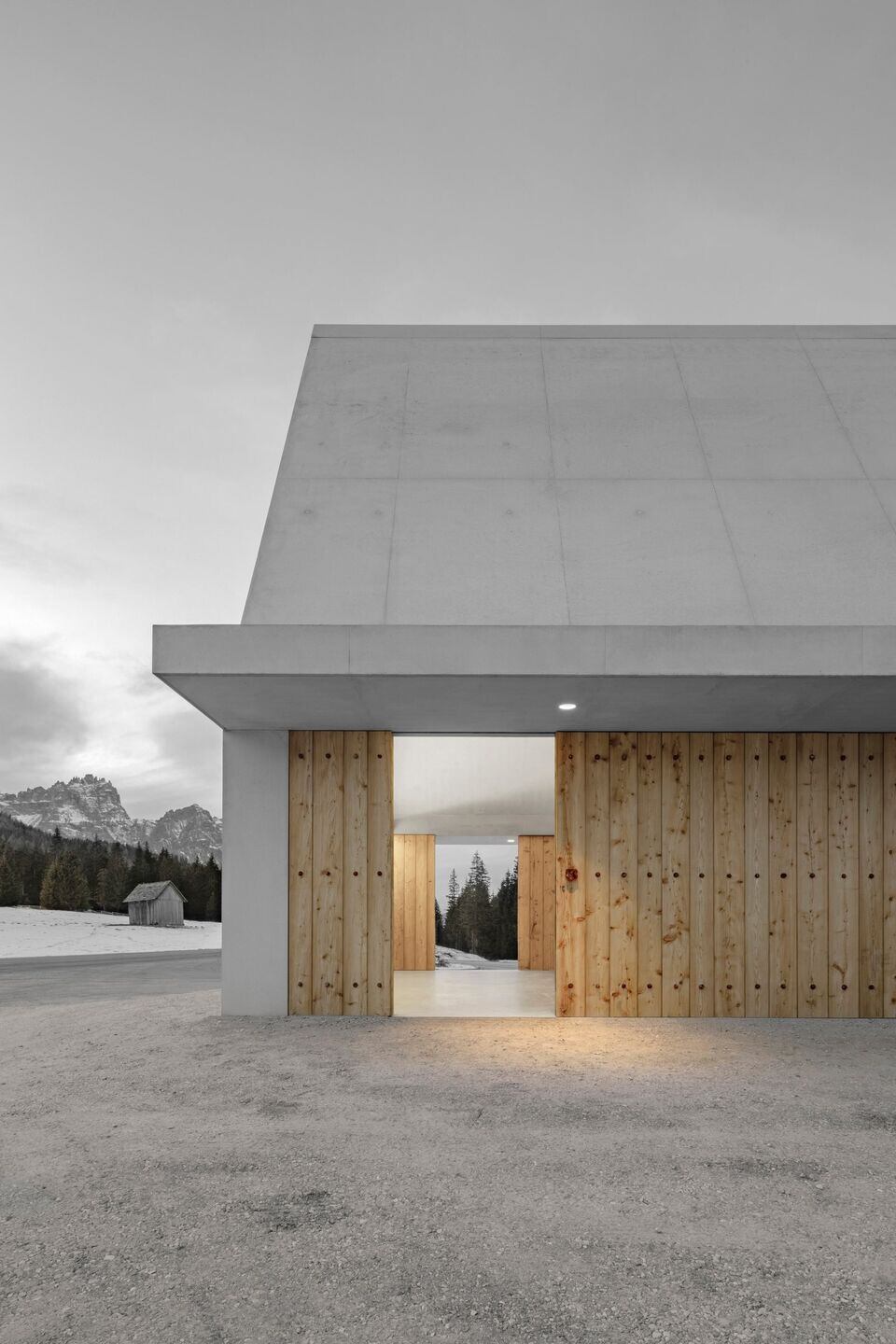
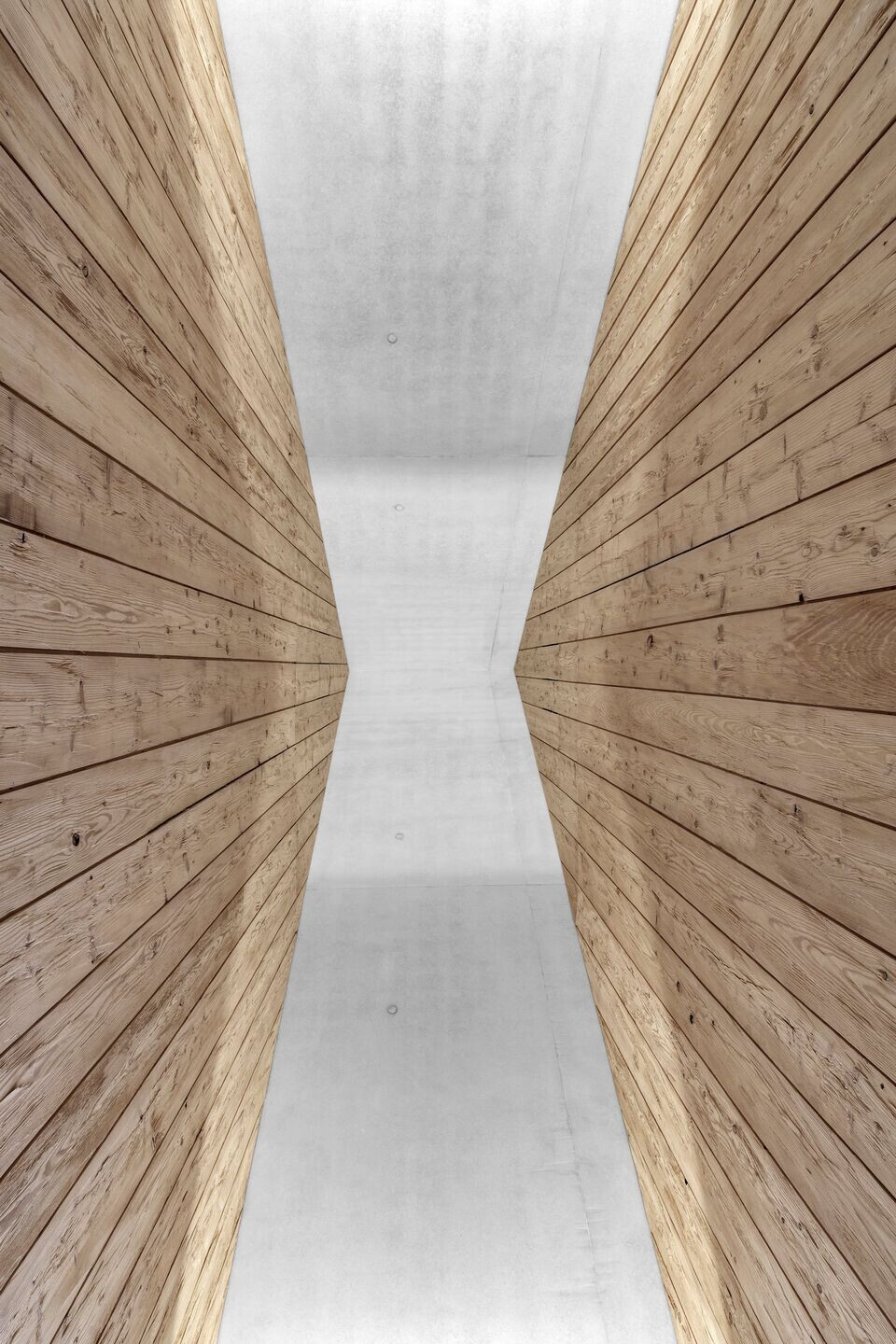
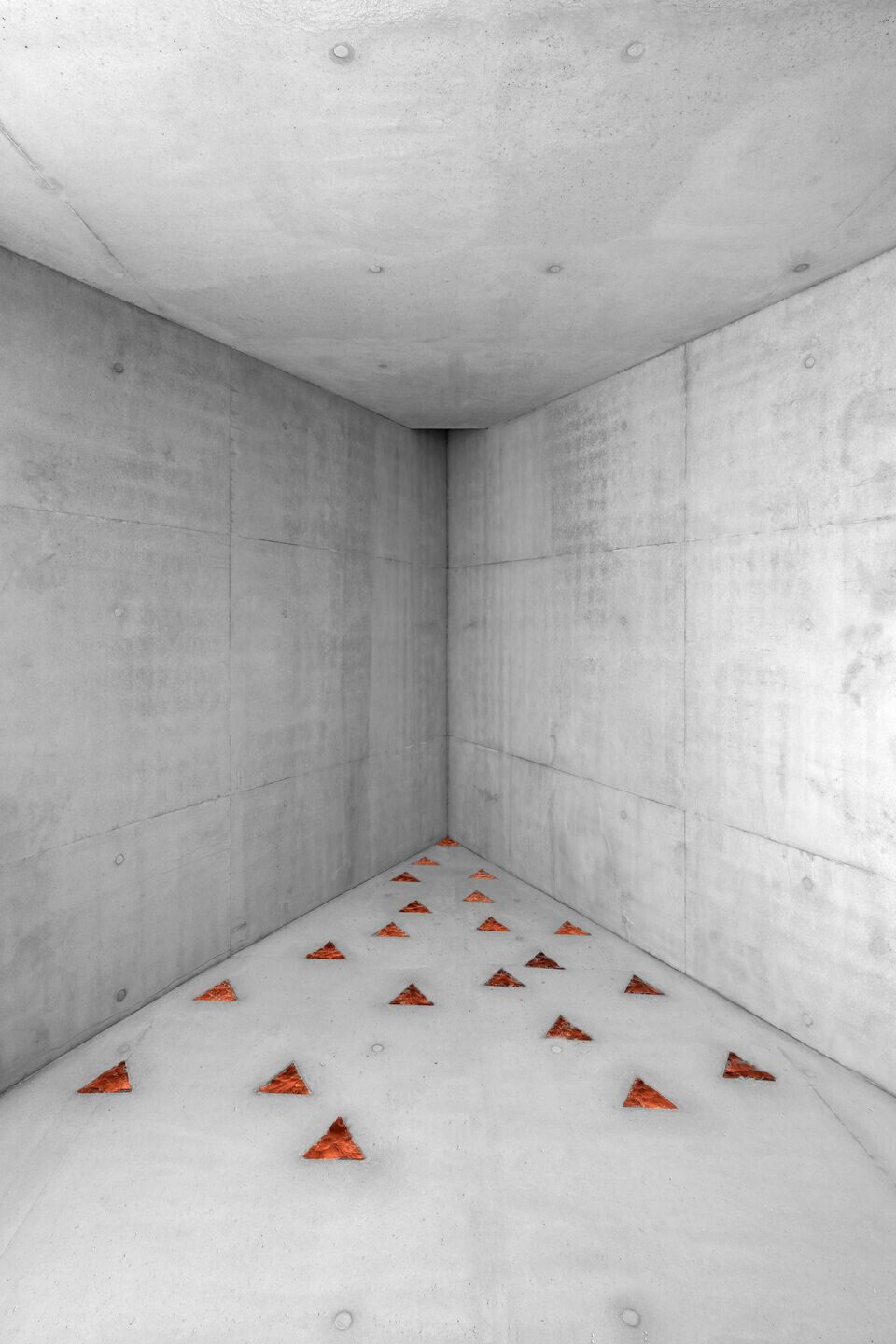
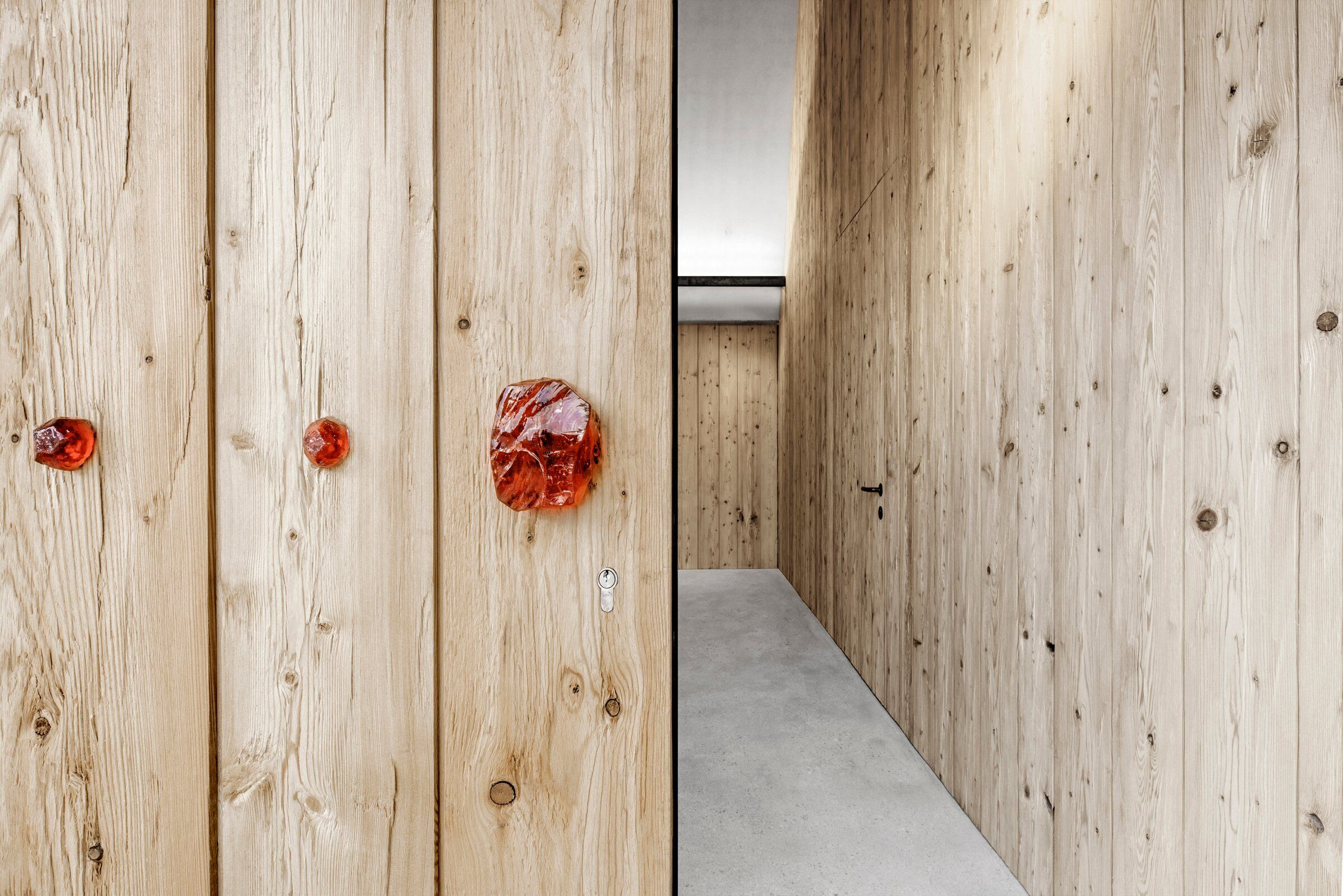
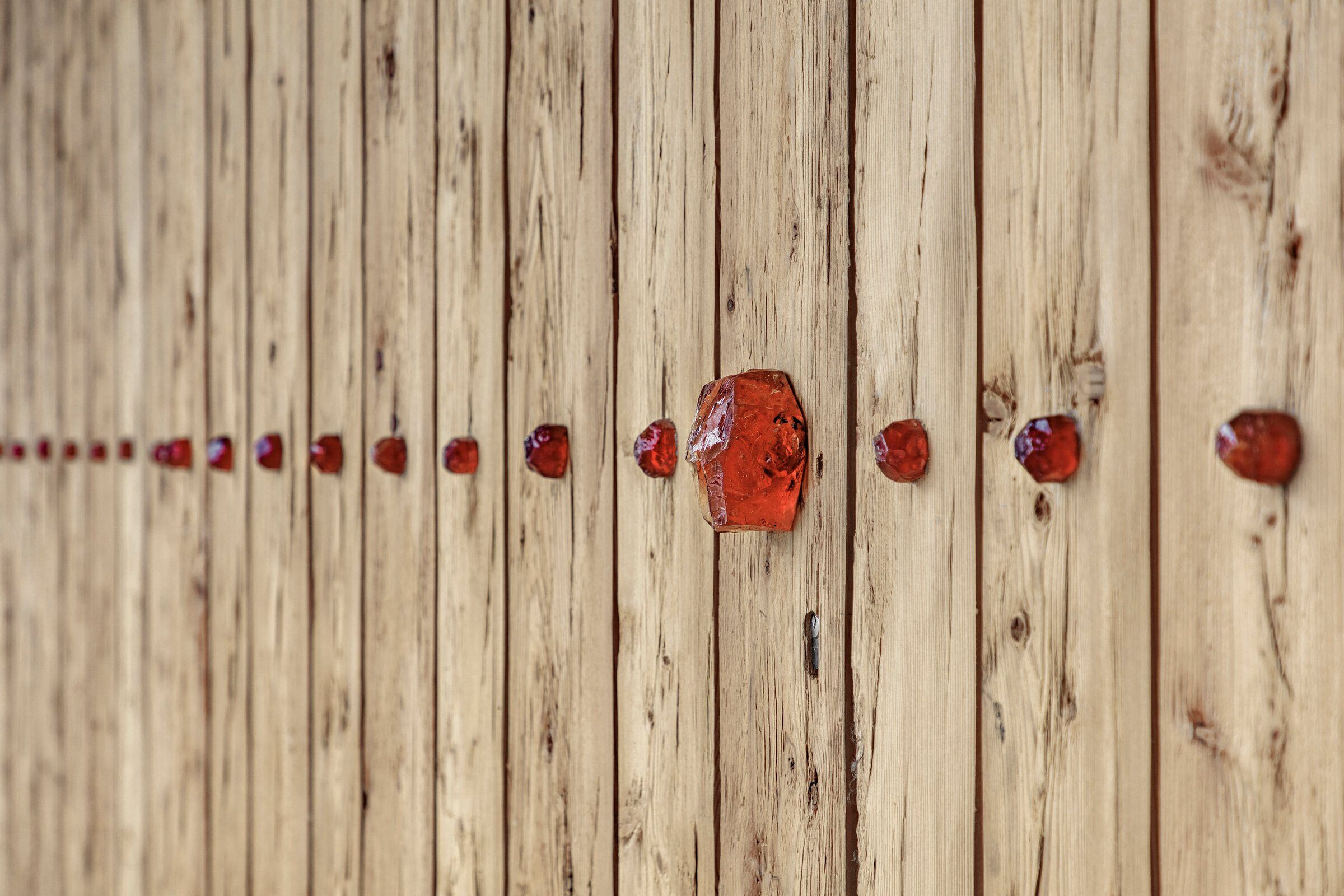
Material Used:
1. HALCÖ: Sölden
2. Fenix: 0720 nero
3. Berker: Switches











































