During an expansion from 2002, the headquarters of the Beton-Eisack company in Klausen had been supplemented by a striking office building by architect Armin Blasbichler, which ever since prominently forms the entrance to the company grounds in a levitating manner. The aim of the current project was – 20 years later – to create functionally efficient and pleasant spaces that would meet the company's changed needs while providing an appropriate stage for the concrete that is being developed and produced by the company. Fundamentally new is a space for seminars and other events.
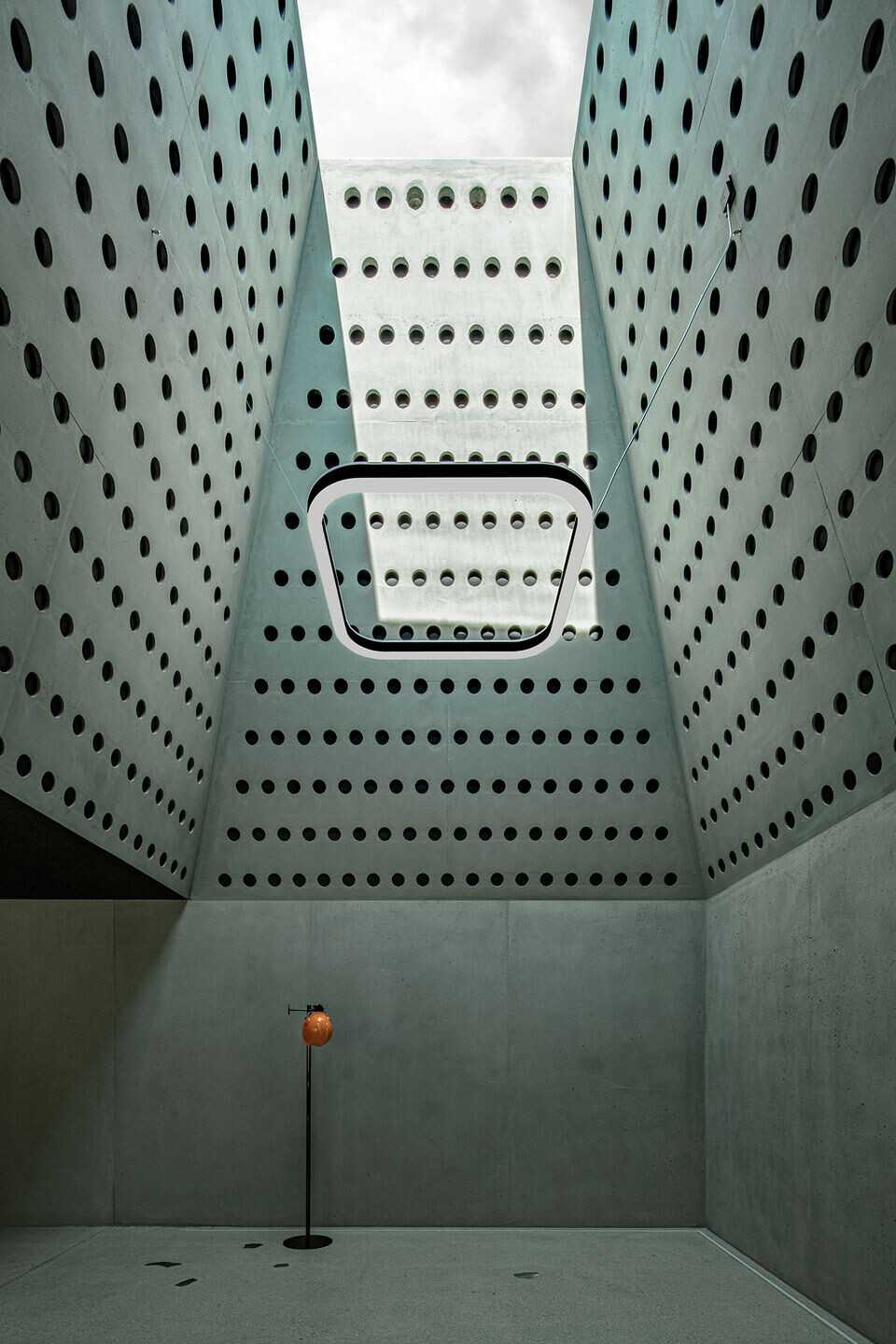
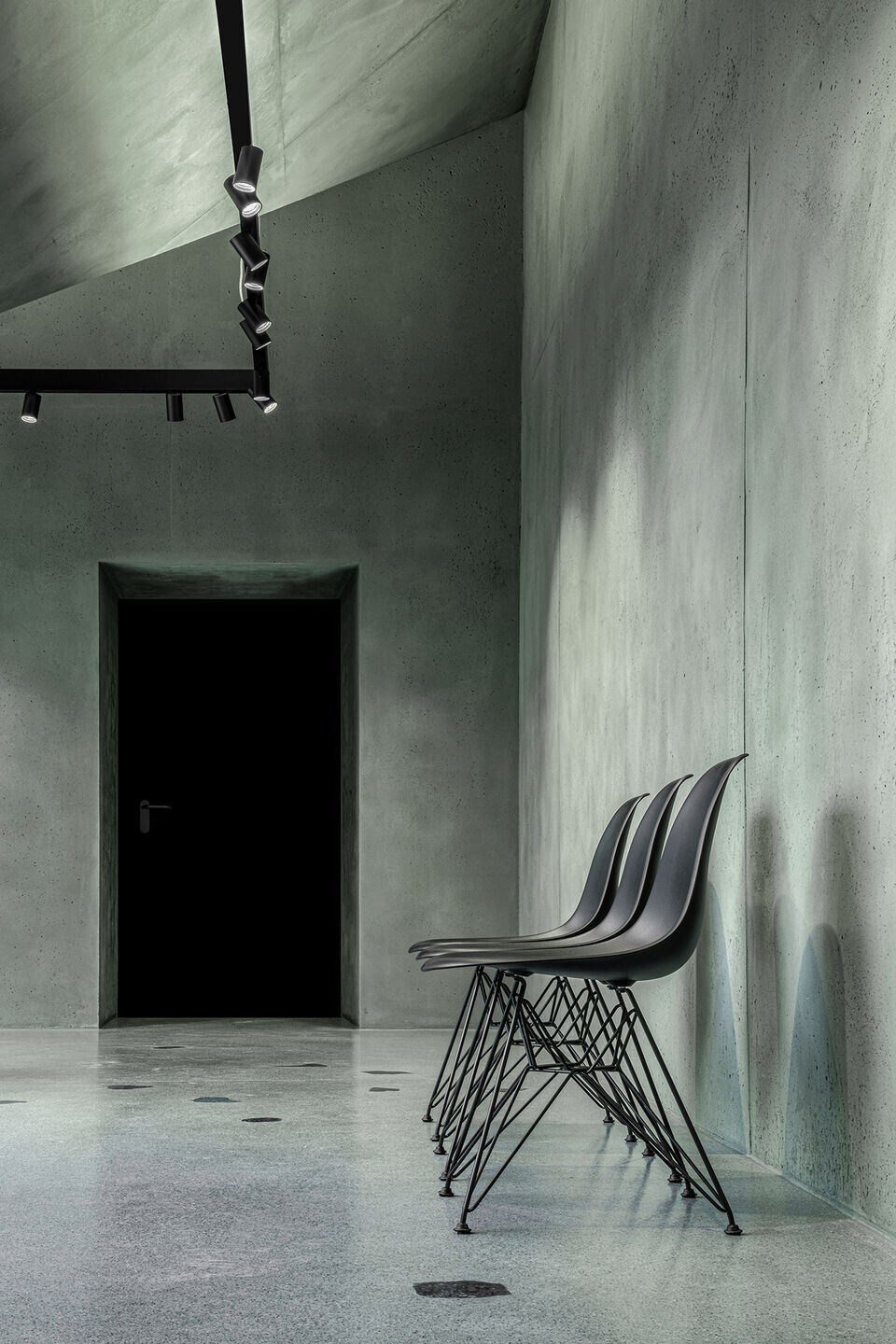
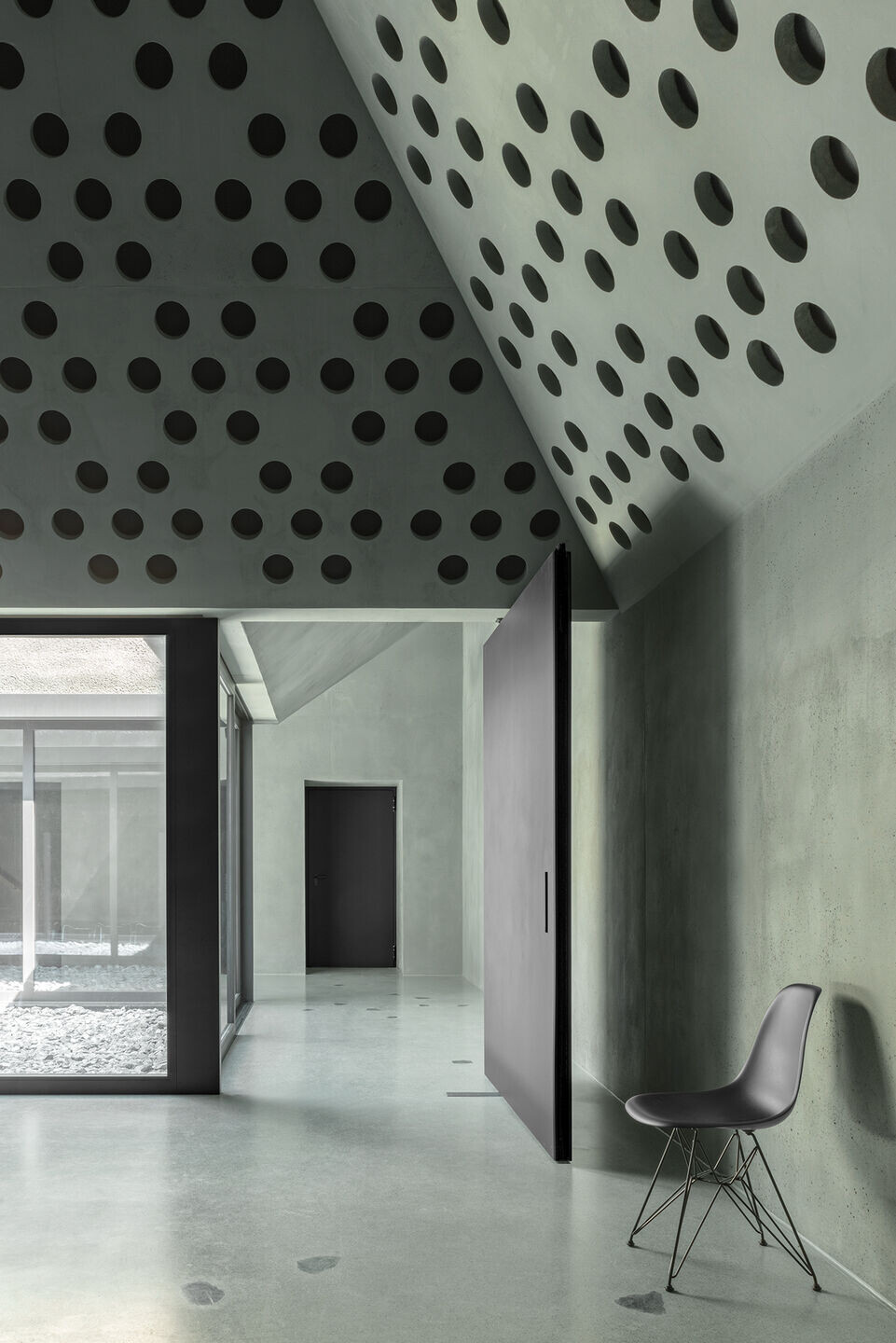
The building is accessed through a spiral staircase that rearranges the entrance situation in a central location. A future- and demand-oriented mix of open-plan and individual offices with various meeting options for staff and managers extends over two floors of the levitating volume.
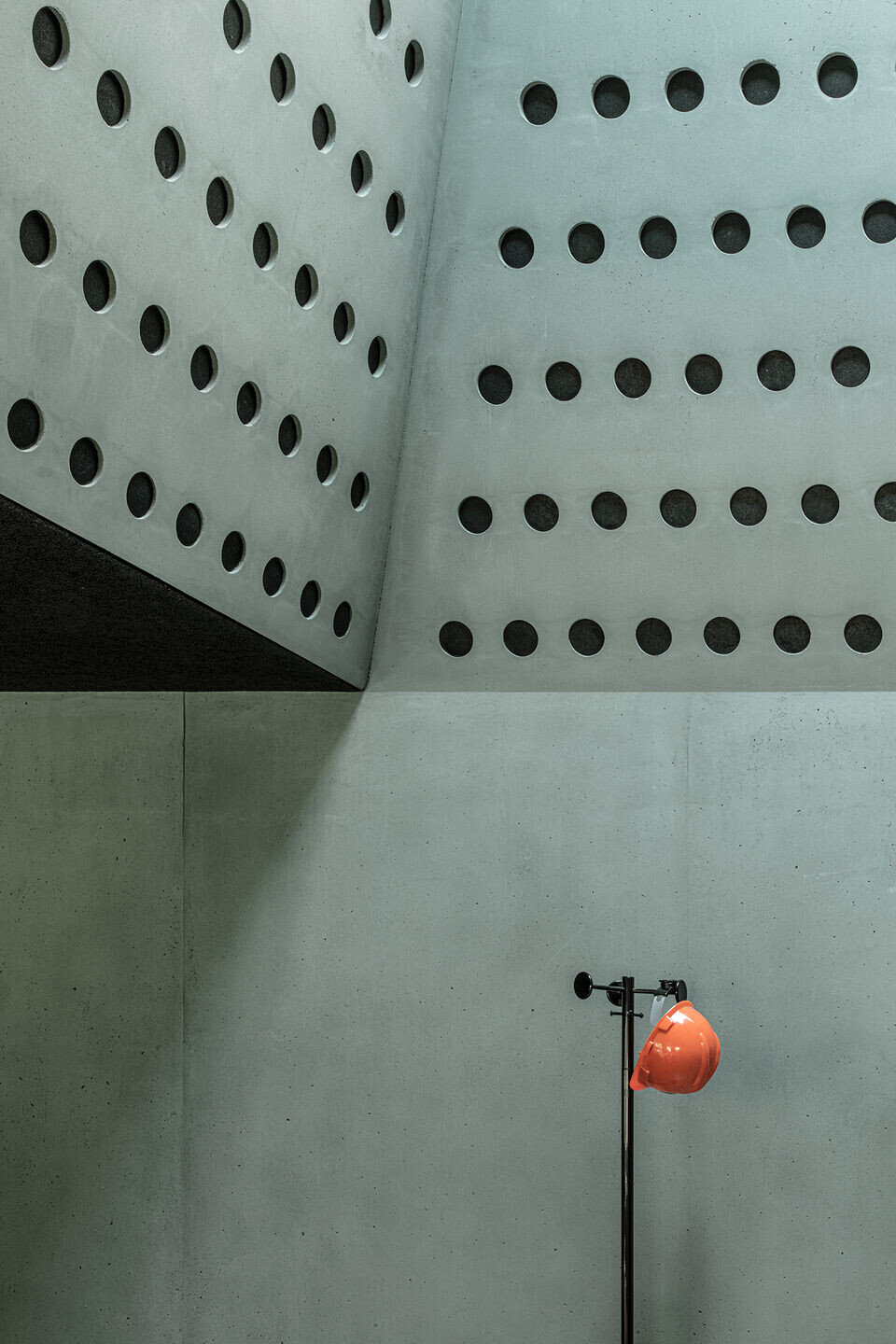
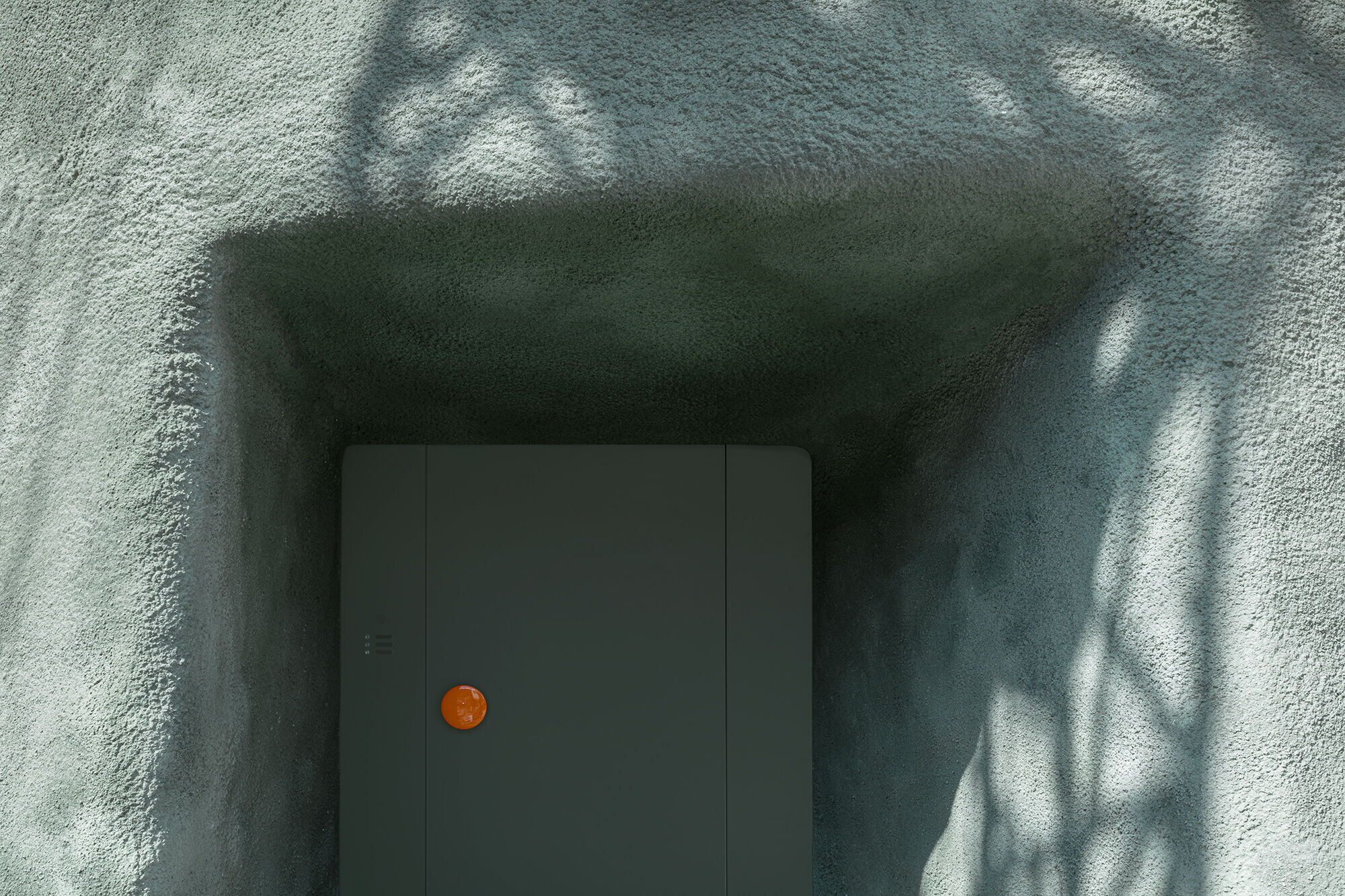
Two inner courtyards and a number of cupola-like skylights significantly improve the daylight situation and sound insulation compared to the existing building, creating a contemporary working atmosphere. Both inner courtyards also create noise-protected outdoor areas for the employees, as the concrete factory is not only busy, but also located right near the Brenner motorway.
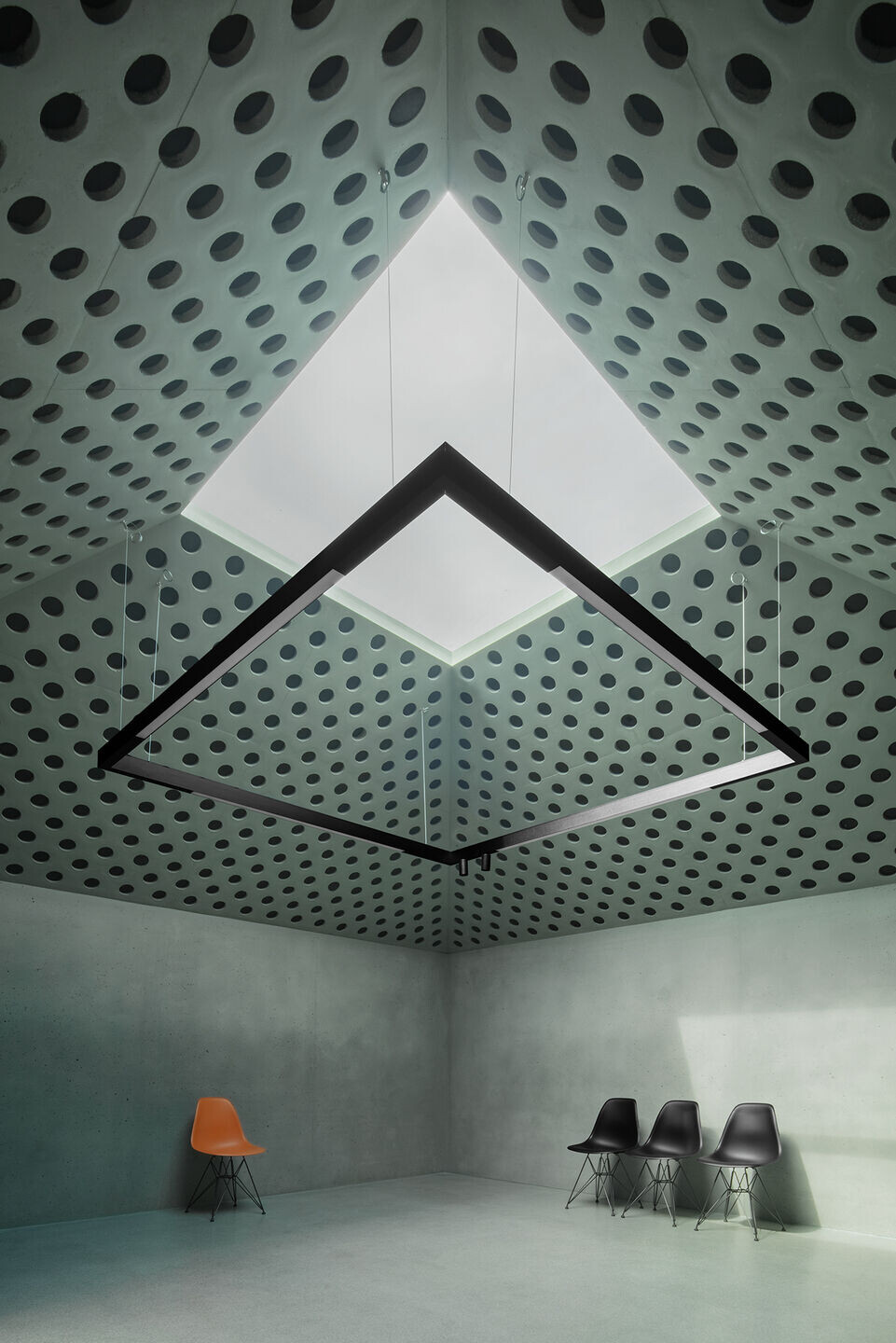
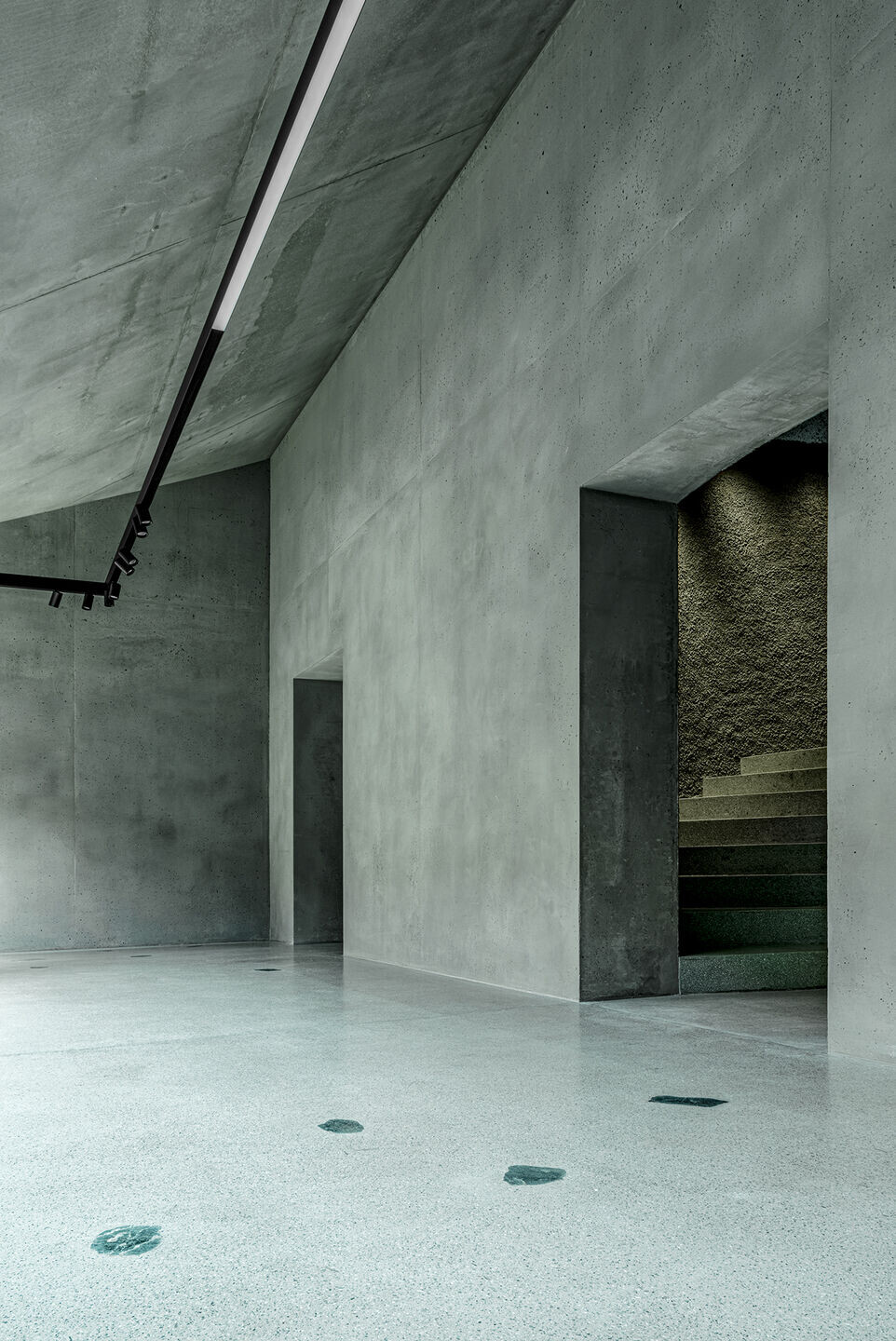
The project is an identity-forming headquarters that interprets the transformation 2002-2022 according to the motto "from grey to green" and carries it out by utilising various concrete technologies. The existing grey concrete shell is retained unchanged due to its established "brand message". Characteristic for the interior, on the other hand, is the predominant use of green-pigmented lightweight concrete with a variety of surface structures, as well as black steel and glass.



































