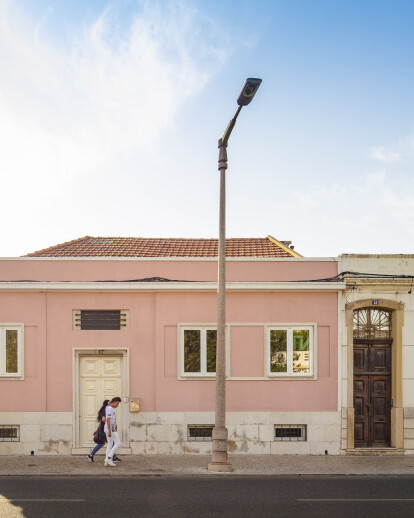Located in Setúbal, this house with a ground floor and a basement, was substantially remodelled by recreating compartments to make it more spacious, functional and with natural lighting. Many steps have been taken in this direction, let's get to know them!
The separation between social and private spaces was a fundamental part of this work, a goal only possible to achieve by creating a sanitary installation next to the hall, relocating the storage and laundry facilities in the large basement. Beyond the available space, the basement has others outstanding features like the incidence of natural lighting and direct access to exterior patio.
The functional and aesthetic transformation went much further to satisfy this three-child family needs by converting a bedroom into a suite, an idea accomplished due to a successful strategy which involved eliminating the access corridor of two existing sanitary facilities. With this space achievement, it was possible to expand both the i.s. of the suite and the i.s. of common use.
The nowadays trend is to recreate kitchens and bathrooms, making them functional and easy to maintain. Therefore, based on these assumptions, the option was to clad both kitchen and bathrooms with micro-cement and recover the original wooden floor.
At the entrance, one of the most impressive elements is the large stained-glass on the ceiling, a beautiful and noble element that had deserved all the cares, from its cleaning to restore, thus bringing back its former celestial aura. To turn the house visually more interesting and appealing, it was necessary to remove elements that didn't glorify the place, remaining those ones with elegance and character to give a touch of ambiance and personality.
The exterior spaces are not only a spirit reflection of those who inhabit the house, but a way to promote socializing among family or friends and there are arrangements that make all the difference. The patio saw disappearing the old circular stone bench and shed, instead has seen reborn a new barbecue redesigned from previous one.
These were the interventions idealized and implemented in this project and a certainty that this family has a modern, functional, spacious and pleasant home.
Material Used :
1. Paints: CIN
2. Sanitary equipment & taps: PADIMAT
3. Lighting: CLIMAR
4. Door communication, switches and systems: EFAPEL
5. Carpentry: GLS2 Carpintaria

































