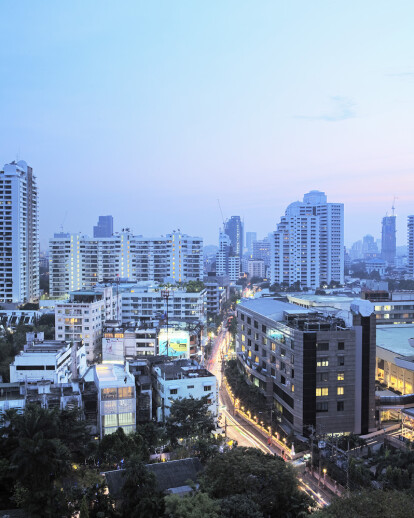Shophouse was the most common building typology of Bangkok during the process of urbanization of the city in the past century. However they are getting obsoleted nowadays because of city’s the transformation. Bangkok urban fabric is, nowadays, full of not-properly-utilized shophouses in most of the prime areas.
The project is an attempt to experiment with shophouse typology’s transformation. The existing condition were two not-in-use units of shophouse in one of crowded area of Bangkok. Every floor is transformed into a working-living unit, a new typology for a small business or live-in studio, that is quite rare type in Bangkok. While the ground level is completely open for parking and plants. (The 4th and the 5th floors are finally occupied by the architects). The addition parts are the new facades on both front and back made out of the prefabricated concrete blocks - the most common and cheapest construction materials found in the market - which is also acting as a sun shading, a curtain for privacy as well as thief protection device. The facades also create 'a breathing space', the space between the big windows and concrete blocks, for smoking, relaxing in the outdoor, plantings as well as air condensing units and service.





























