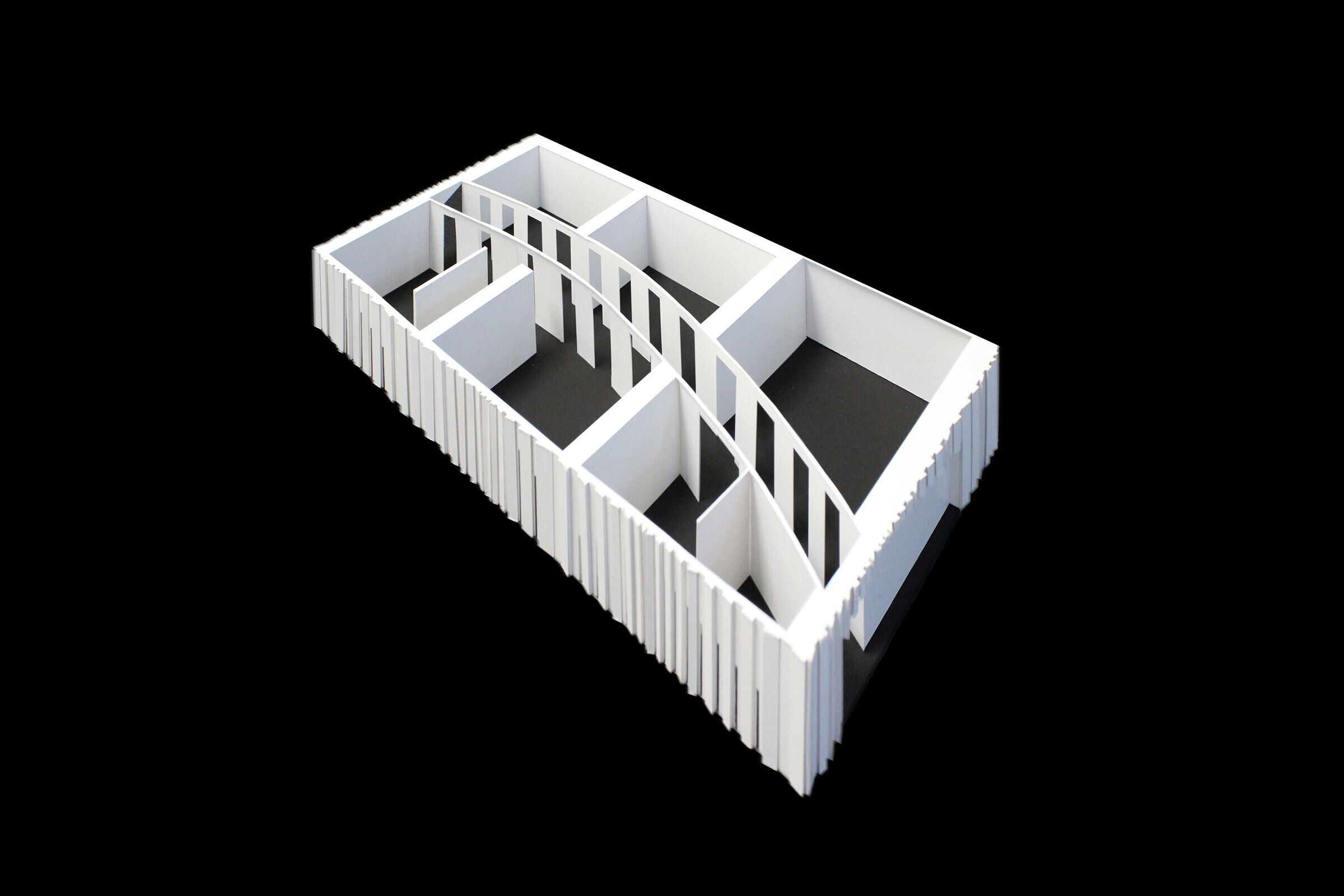Simple Living Passage is more than a living space or furniture museum nestled in Anhui, China—it is a lifestyle gallery, a thematic showroom, and the flagship store of Tucson, a renowned wood furniture brand. For nearly two decades, Tucson has pioneered wood craftsmanship and championed sustainable green development. Entrusted with this vision, architects Jenchieh Hung and Kulthida Songkittipakdee, founders of HAS Design and Research, designed a space where imagination meets innovation, where the future of living takes shape, blending artistry with sustainability in every detail.


Situated in Hefei, Anhui Province, the project occupies a site that was once a vast green area filled with trees. Due to convenient transportation and land value, this area was rezoned for new urban residential development, with the original greenery replaced by large-scale commercial and office buildings. The city's rush to become an economic capital like Shanghai or Shenzhen caused the site to lose its unique natural and cultural characteristics.

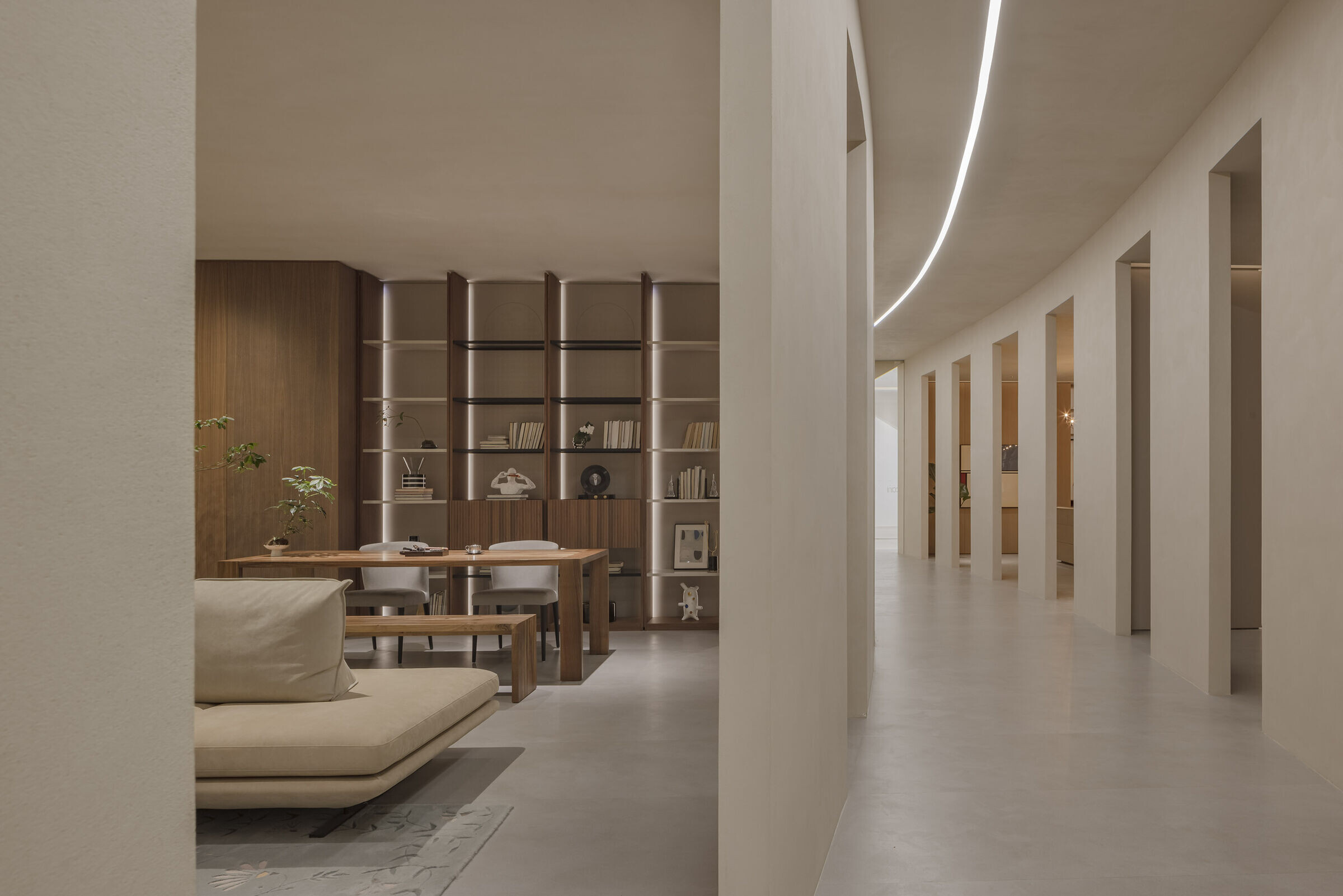
HAS Design and Research aims to evoke the original forest experience of natural living on this forgotten site and introduce a place for spiritual cultivation, relaxation, and tranquility in a city dominated by commercial ambiance. The design uses locally sourced native wood to create an experience akin to being surrounded by and walking through a forest. Hundreds of wooden panels at various angles and inclinations on the building's exterior bring unique light and shadow effects to both the indoor and outdoor spaces. During the day, external light filters through the varying depths of the facade's wooden panels, casting subtle light into the interior. At night, internal light shines through the undulating linear openings and the different depths of the wooden panels, creating a varied glow in the exterior space.

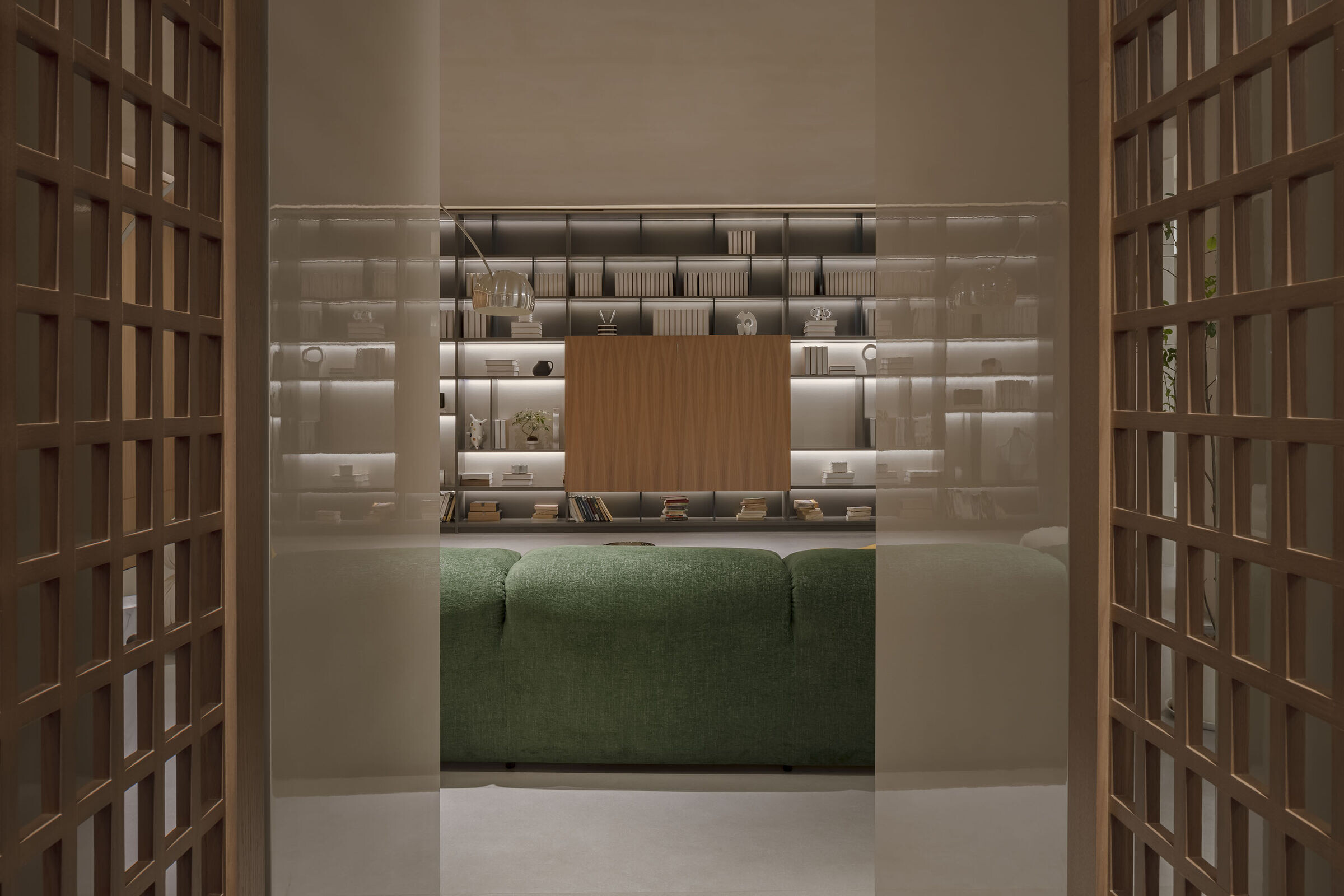
Inside, the design features an ethereal Light Tunnel, a long passage that serves no commercial display, furniture sales, or promotional purposes. It acts purely as a filter for external noise and chaos, creating a spiritually significant container for the interior. Additionally, nearly twenty openings connect various interior spaces, providing framed views and creating interfaces of extension and continuity between spaces.


Initially, the client wanted to maximize the furniture display space, but after numerous communications and insistence by architects Jenchieh Hung and Kulthida Songkittipakdee, the client agreed to create a space without commercial function, dedicated solely to spiritual reflection. This space is not just a furniture museum and thematic showroom but also a place that conveys ecological awareness within the concrete jungle, providing a display space that embodies a sense of environmental consciousness, rebuilding the soul and mind in the high-density metropolitan city.
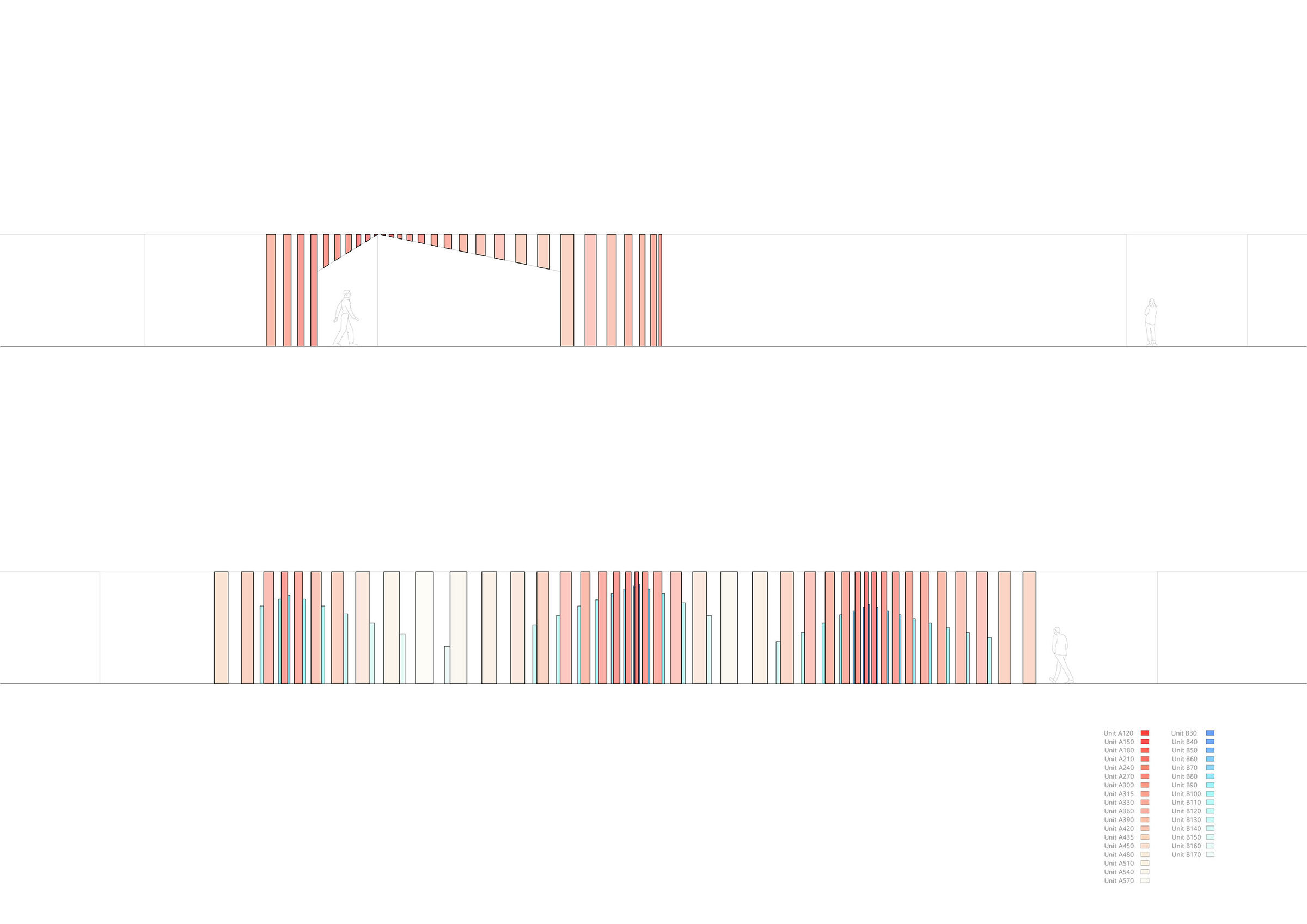
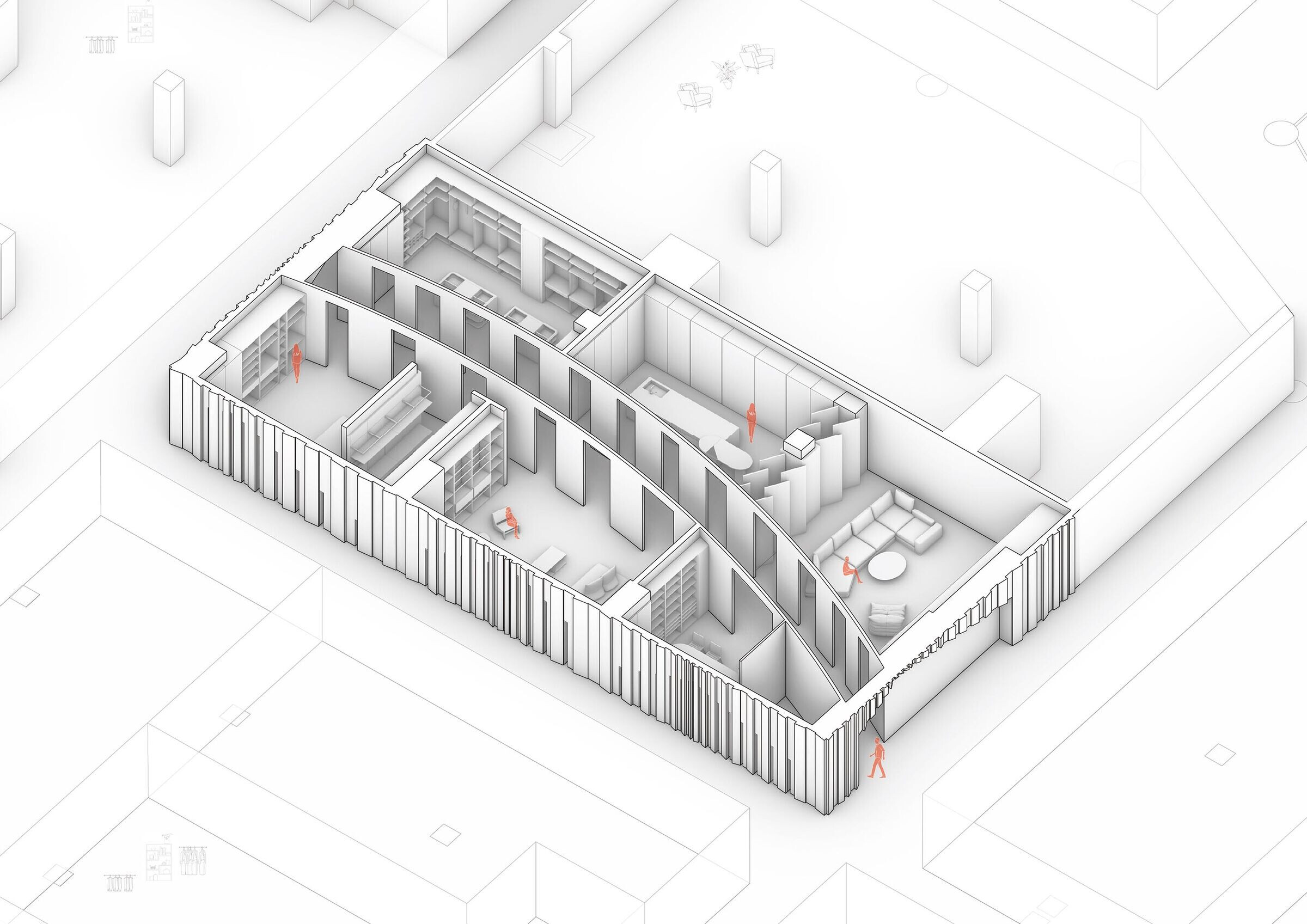
Team:
Architects: HAS design and research
Lead architects: Jenchieh Hung, Kulthida Songkittipakdee
Design team: Jenchieh Hung, Kulthida Songkittipakdee, Tapanee Laddahom
Lighting consultant: Jenna Tsailin Liu
Lighting technology: Visual Feast (VF)
Furniture consultant: Weili Yang Construction consultant: Zaiwei Song
Constructor: Guangdong Xingyi Decoration Group Anhui Co., Ltd
Photographer: W Workspace

